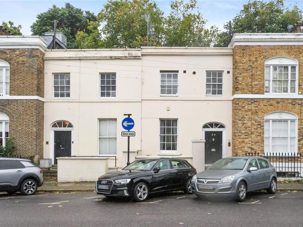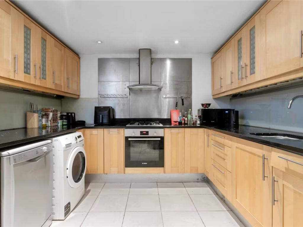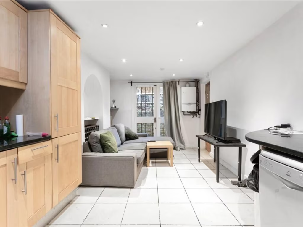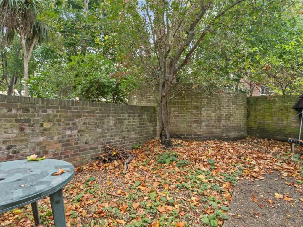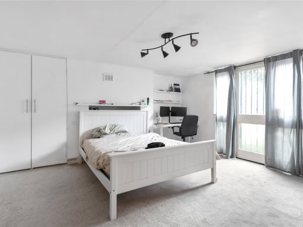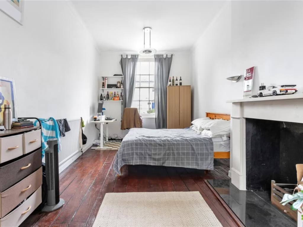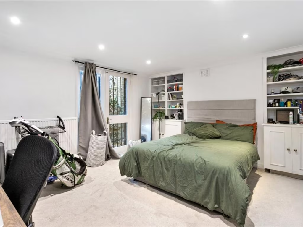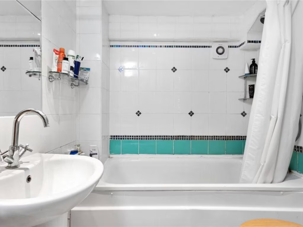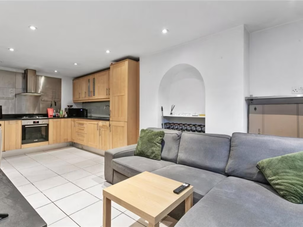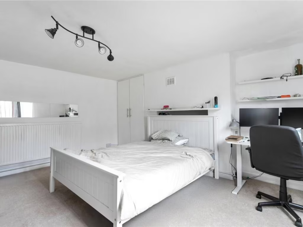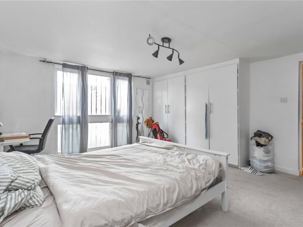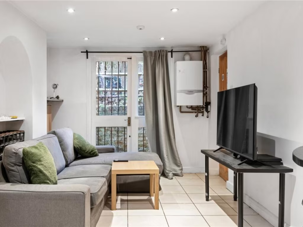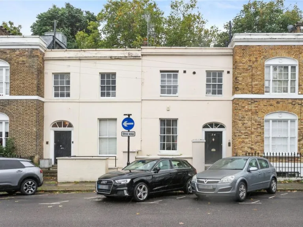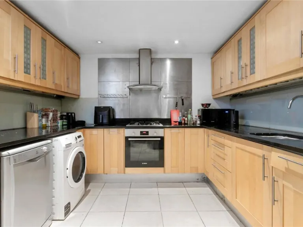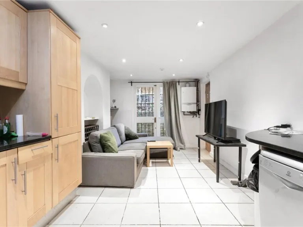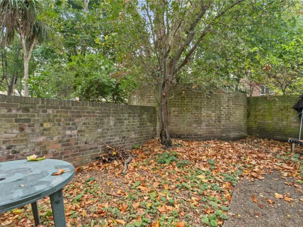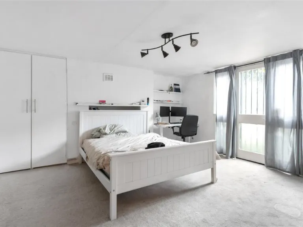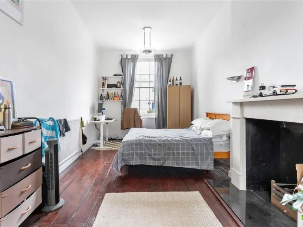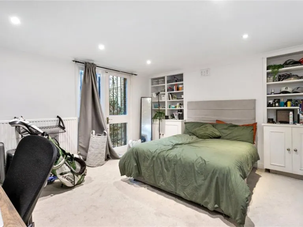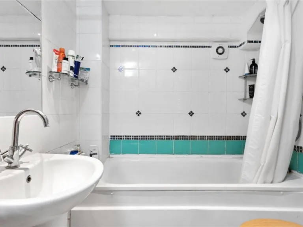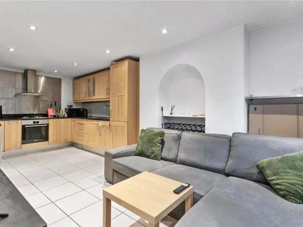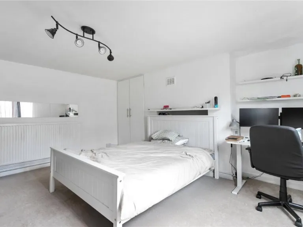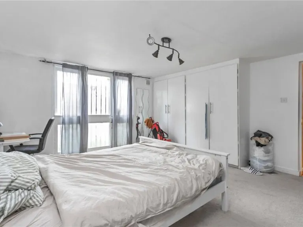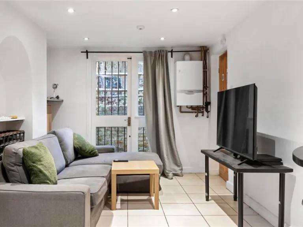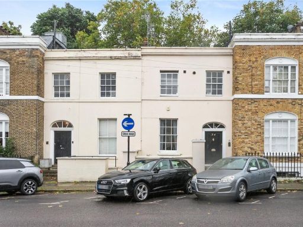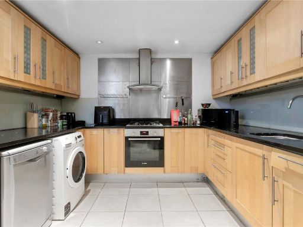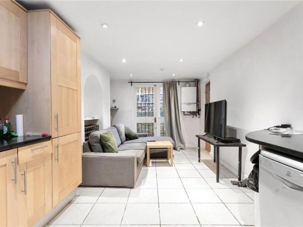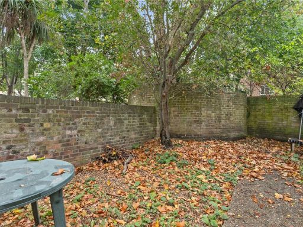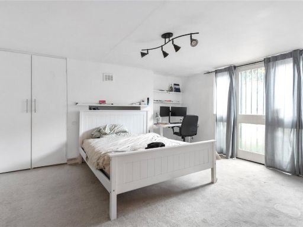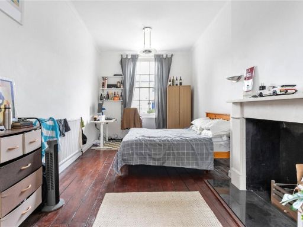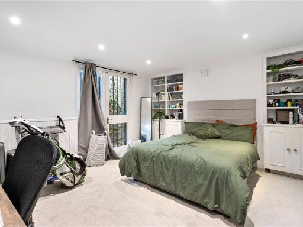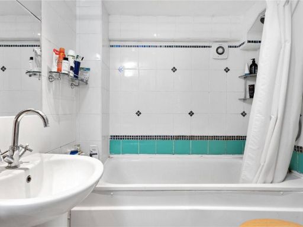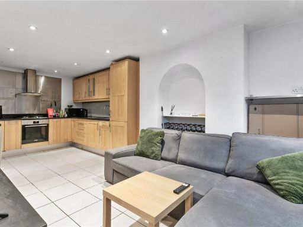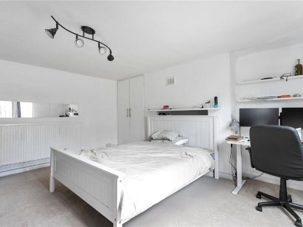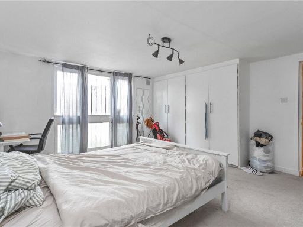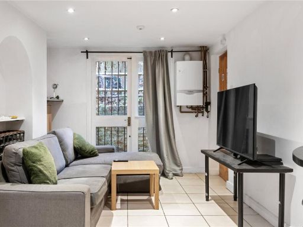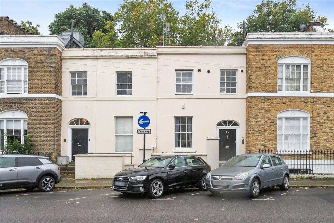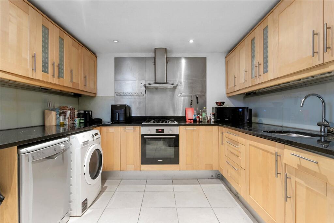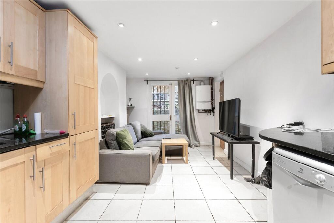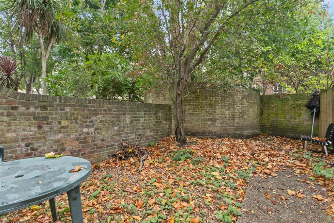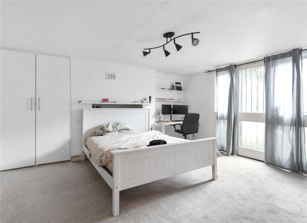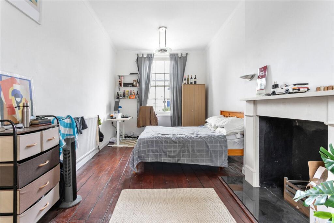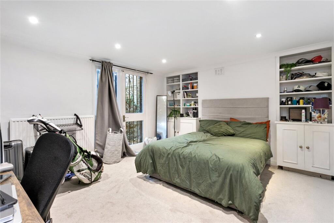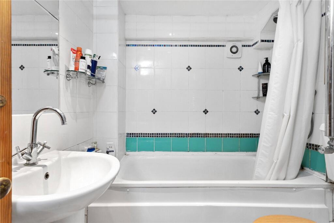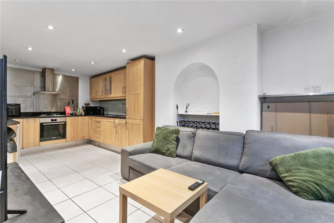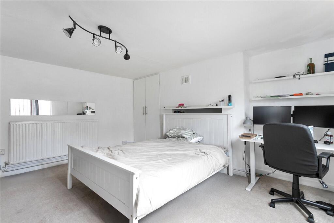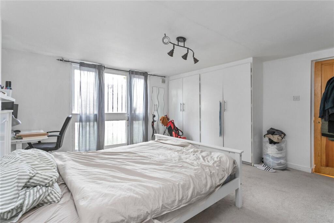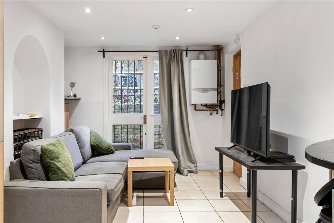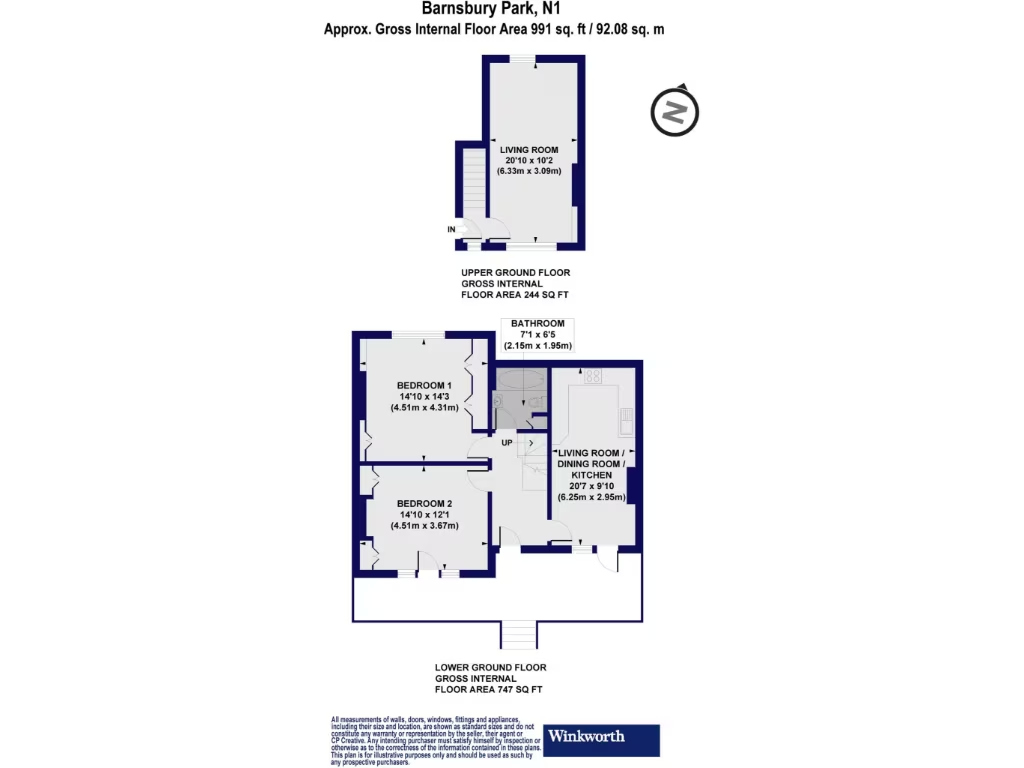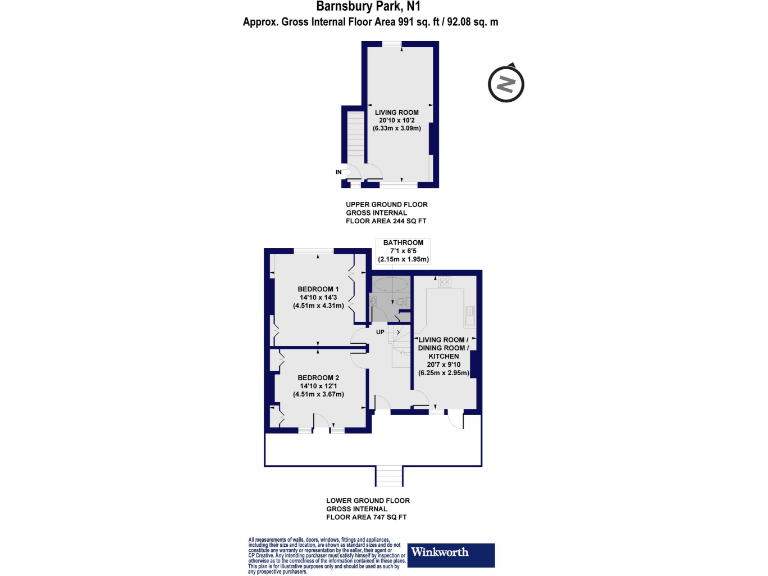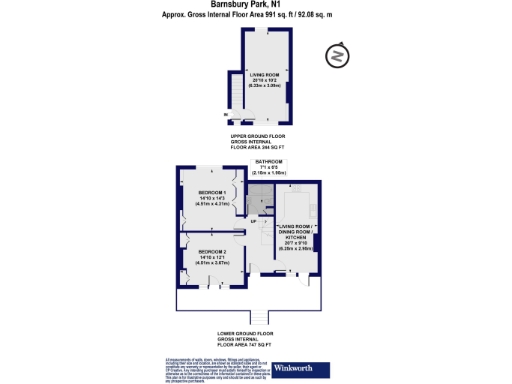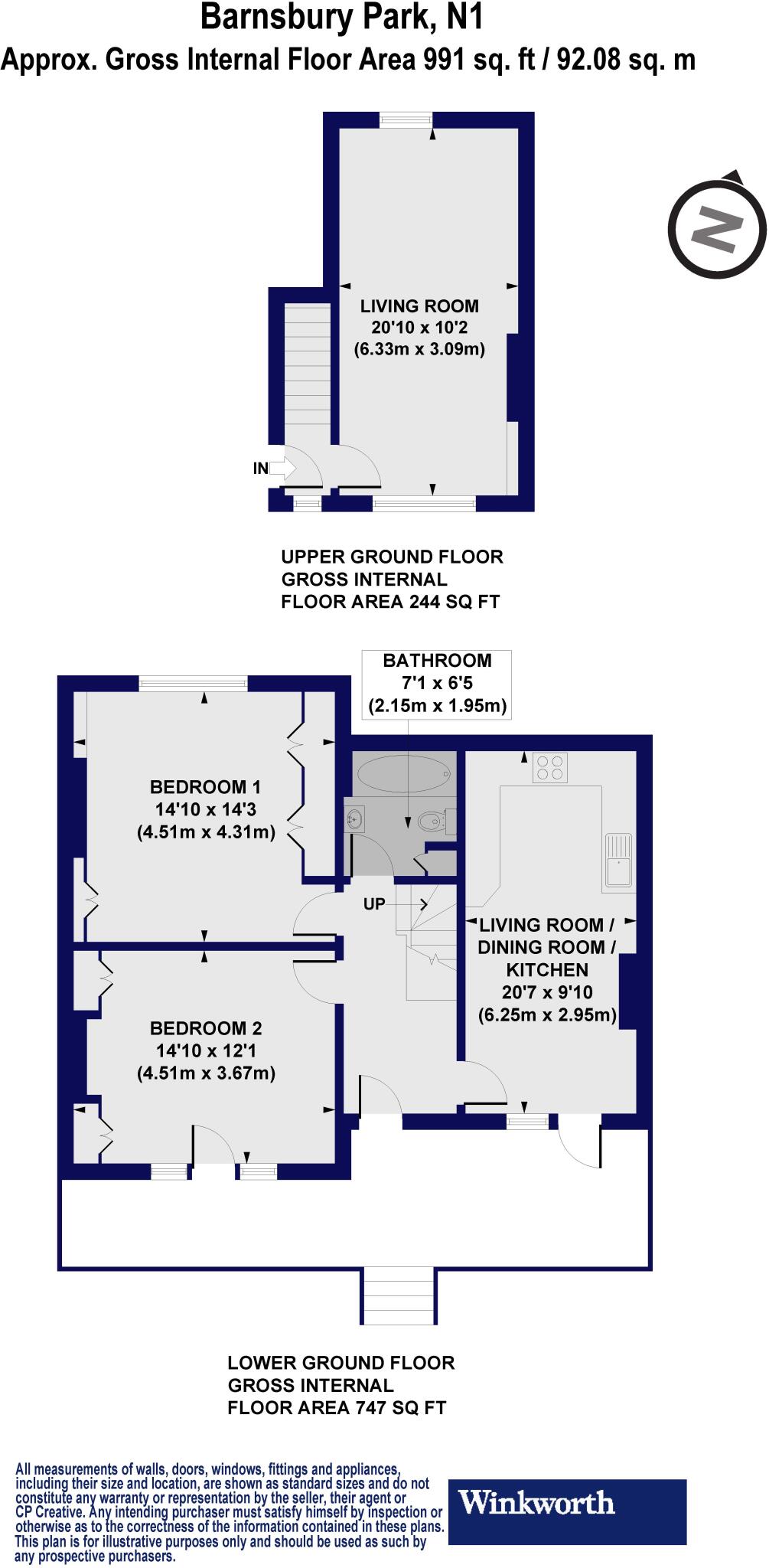Summary - 24, Barnsbury Park N1 1HQ
2 bed 1 bath Apartment
Period character with a private garden half and easy city access.
Large 991 sq ft two-double-bedroom flat with generous reception space
South-facing communal garden divided to provide a private half each
Modern open-plan kitchen with granite worktops and stainless appliances
Off-street residents parking included
Leasehold: approximately 89 years remaining; ground rent about £10
Solid brick walls likely without cavity insulation — potential energy upgrades
Single family bathroom only (bath and shower) for two bedrooms
Council tax band above average for the area
Set on a desirable Barnsbury street, this sizable two-double-bedroom lower-ground flat offers a rare combination of period charm and contemporary fittings. At 991 sq ft the apartment feels generous: a long, light-filled reception with windows at both ends provides flexible living and dining space, while the modern open-plan kitchen leads directly to an outdoor area. The south-facing communal garden is divided by agreement so each flat enjoys its own private half.
Both bedrooms are large doubles with built-in storage and sit on the lower-ground level alongside a contemporary family bathroom with bath and shower. The property has high-quality features such as granite worktops and a modern kitchen, but it retains period character externally in a Georgian stucco terrace. Residents benefit from off-street parking and easy access to Highbury & Islington, Caledonian Road and Overground services, with Upper Street amenities moments away.
Practical points to note: the flat is leasehold with 89 years remaining and a low ground rent (approx. £10). The building’s solid brick construction likely lacks cavity insulation, which may affect heating efficiency and could be a consideration for future upgrade. Council tax is above average for the area. This home will suit buyers seeking a spacious period apartment with outdoor space close to central transport links and local schools.
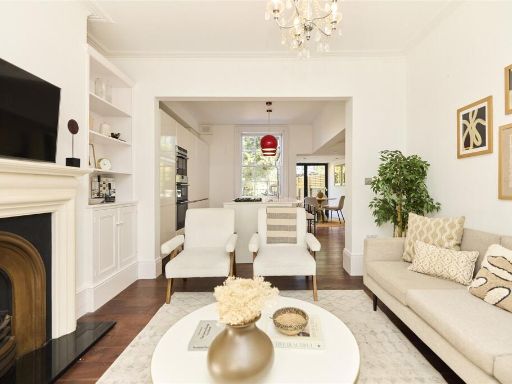 2 bedroom apartment for sale in Offord Road, London, N1 — £1,000,000 • 2 bed • 2 bath • 925 ft²
2 bedroom apartment for sale in Offord Road, London, N1 — £1,000,000 • 2 bed • 2 bath • 925 ft²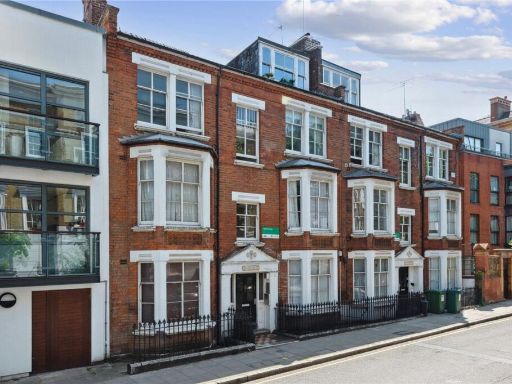 2 bedroom apartment for sale in Offord Road, London, N1 — £675,000 • 2 bed • 1 bath • 1043 ft²
2 bedroom apartment for sale in Offord Road, London, N1 — £675,000 • 2 bed • 1 bath • 1043 ft²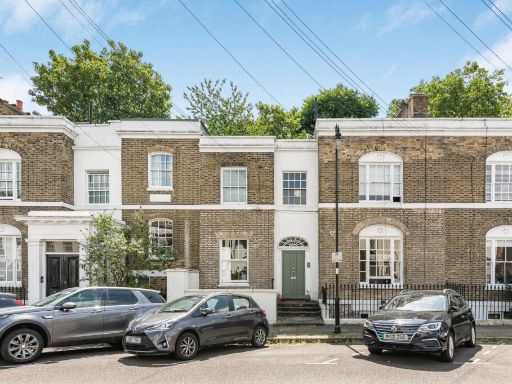 2 bedroom flat for sale in Barnsbury Park, London, N1 — £850,000 • 2 bed • 1 bath • 889 ft²
2 bedroom flat for sale in Barnsbury Park, London, N1 — £850,000 • 2 bed • 1 bath • 889 ft²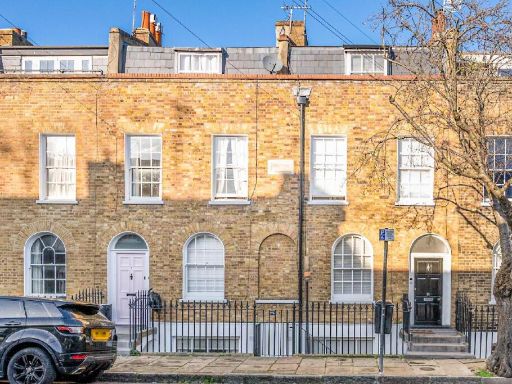 2 bedroom flat for sale in Brooksby Street, Islington, London, N1 — £750,000 • 2 bed • 1 bath • 742 ft²
2 bedroom flat for sale in Brooksby Street, Islington, London, N1 — £750,000 • 2 bed • 1 bath • 742 ft²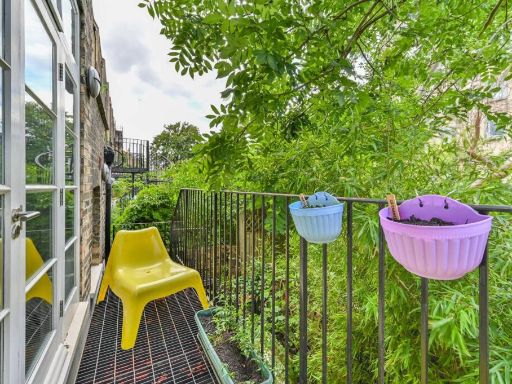 1 bedroom flat for sale in Offord Road, Islington, London, N1 — £650,000 • 1 bed • 1 bath • 533 ft²
1 bedroom flat for sale in Offord Road, Islington, London, N1 — £650,000 • 1 bed • 1 bath • 533 ft²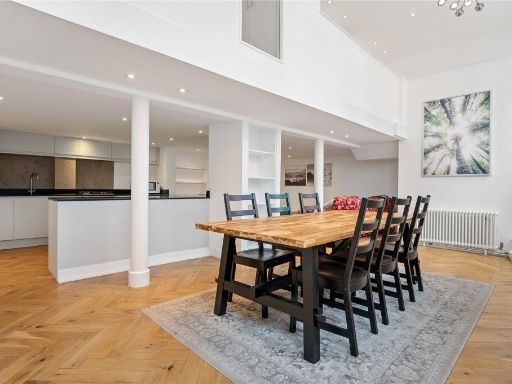 2 bedroom apartment for sale in Thornhill Road, London, N1 — £1,195,000 • 2 bed • 2 bath • 1300 ft²
2 bedroom apartment for sale in Thornhill Road, London, N1 — £1,195,000 • 2 bed • 2 bath • 1300 ft²