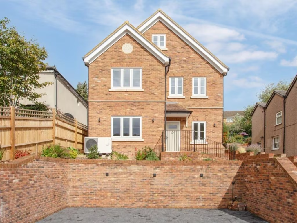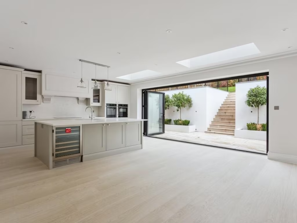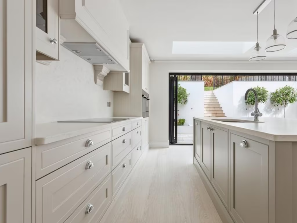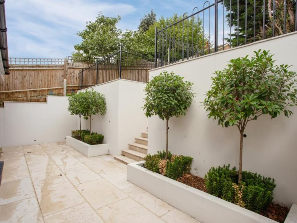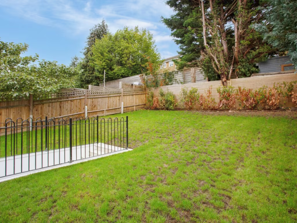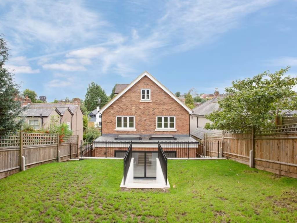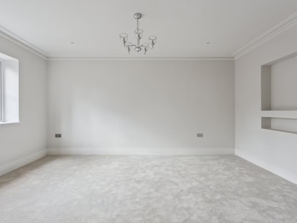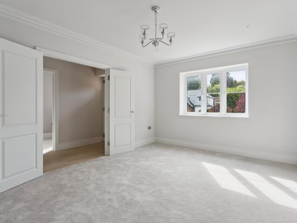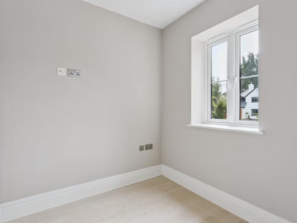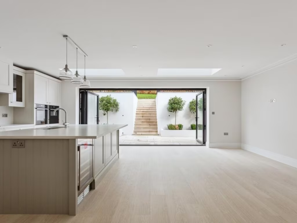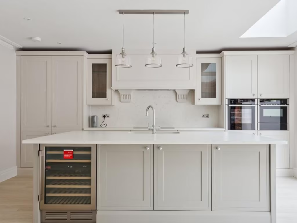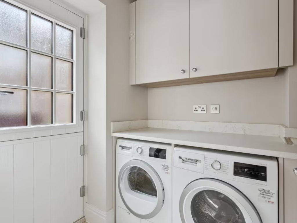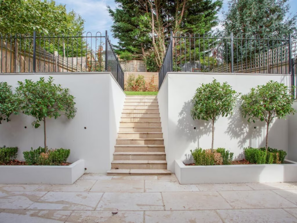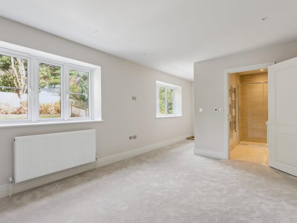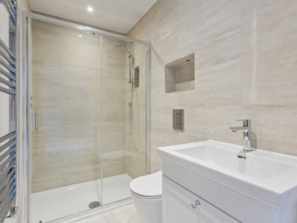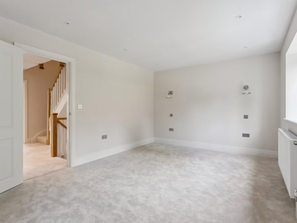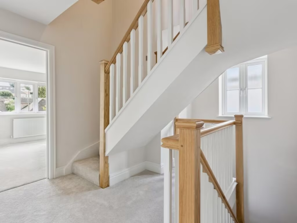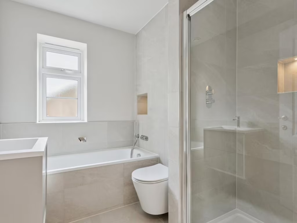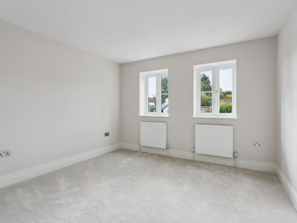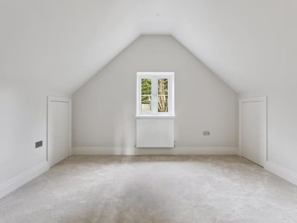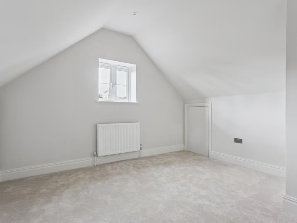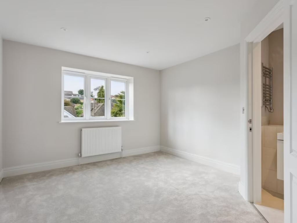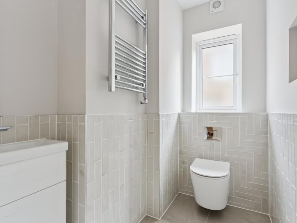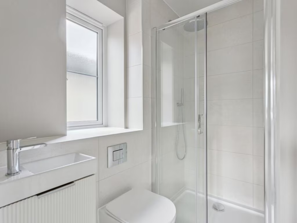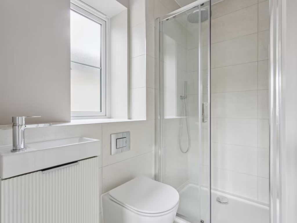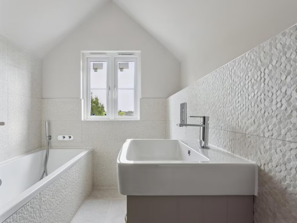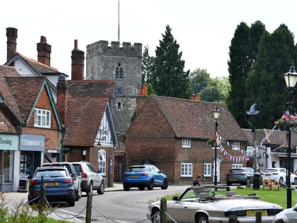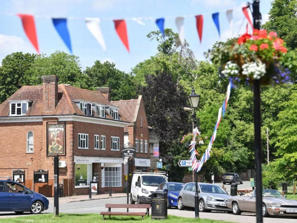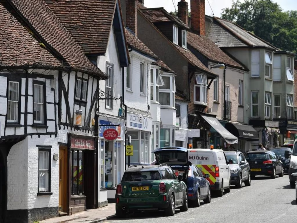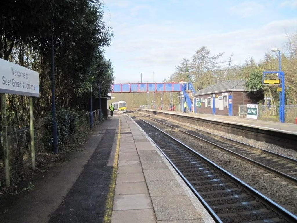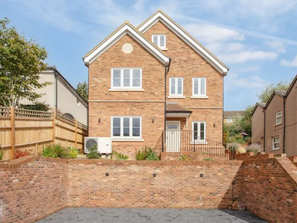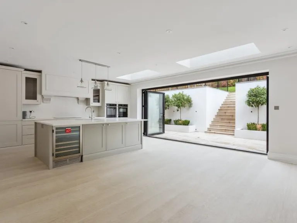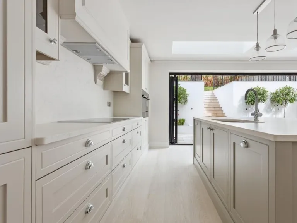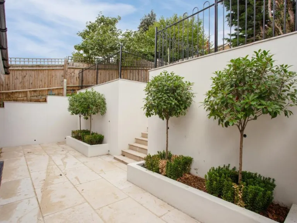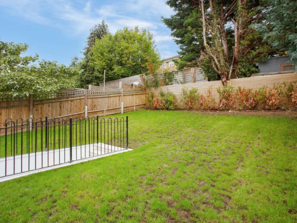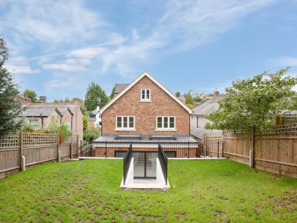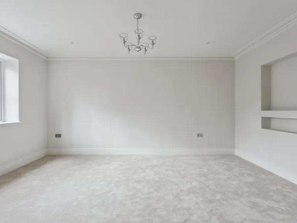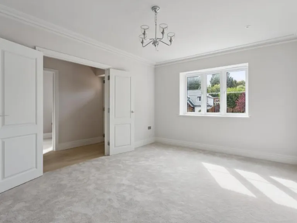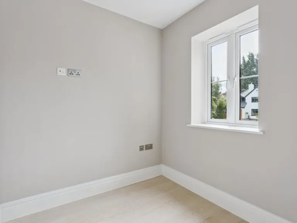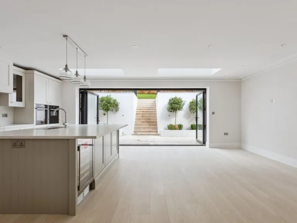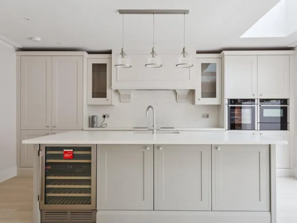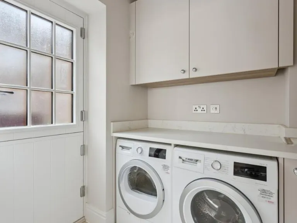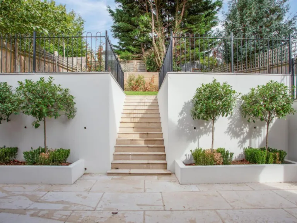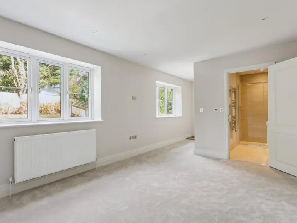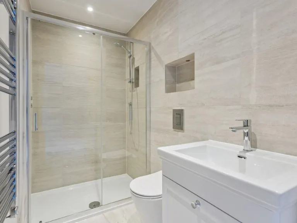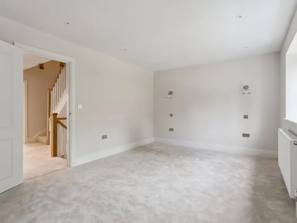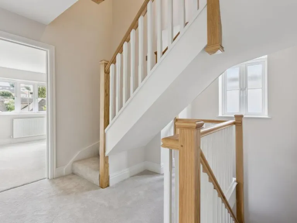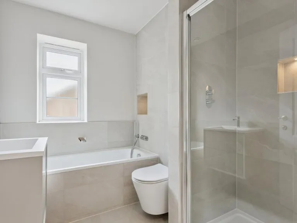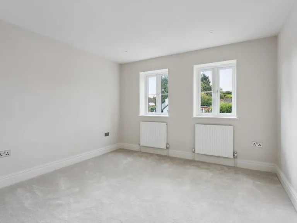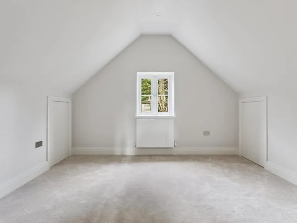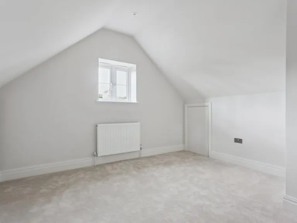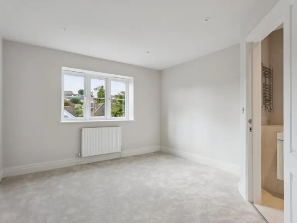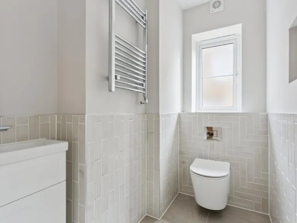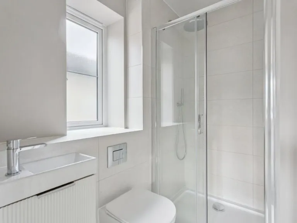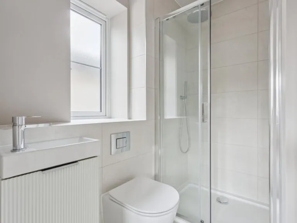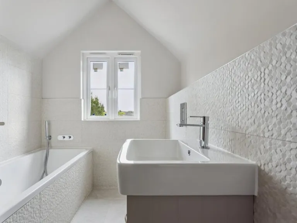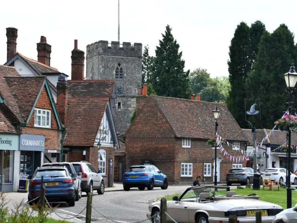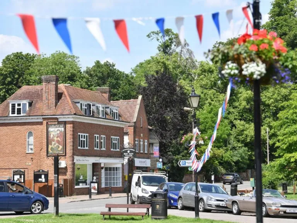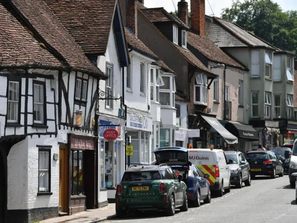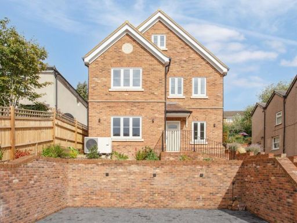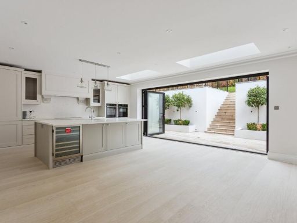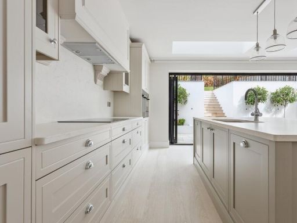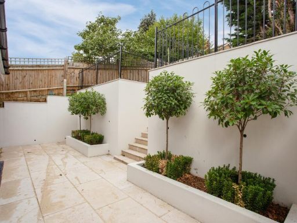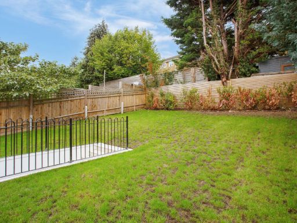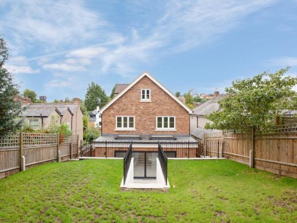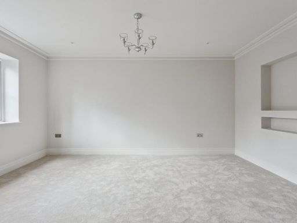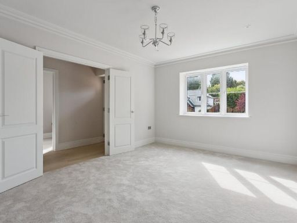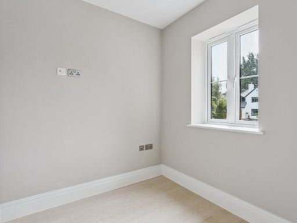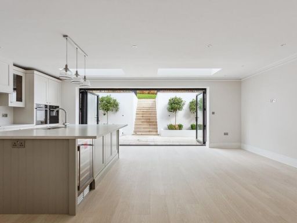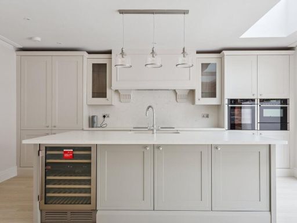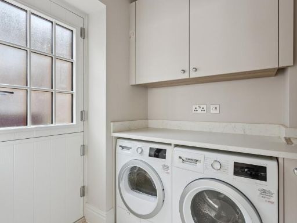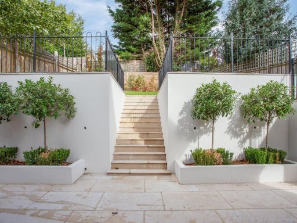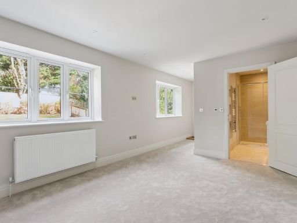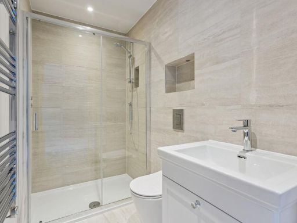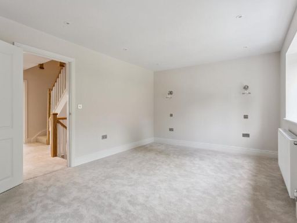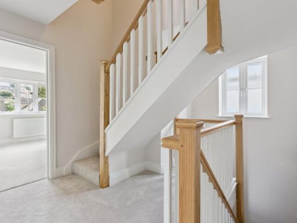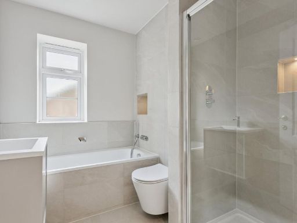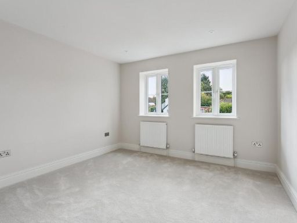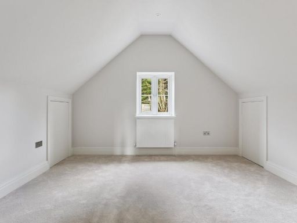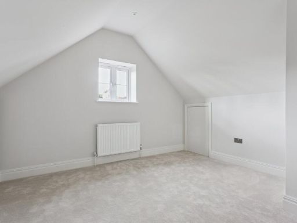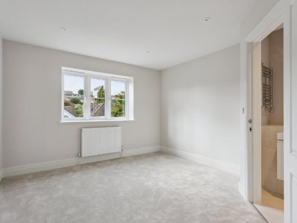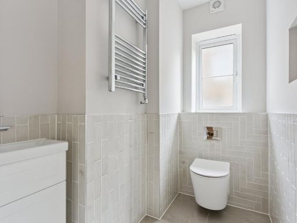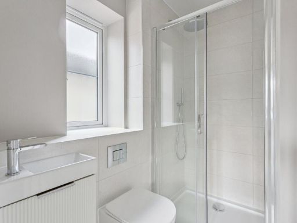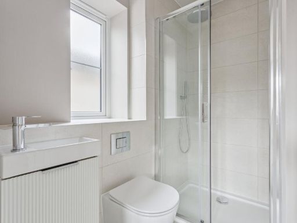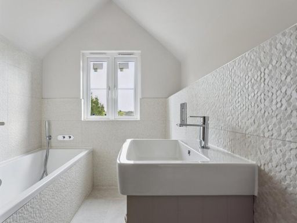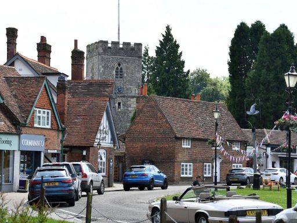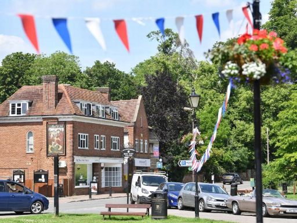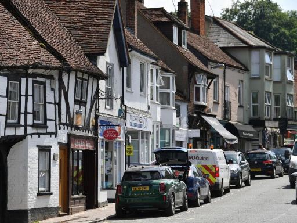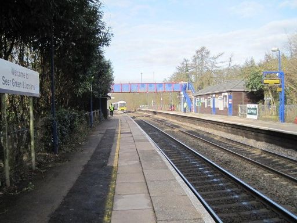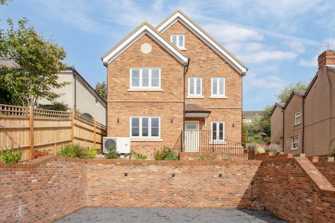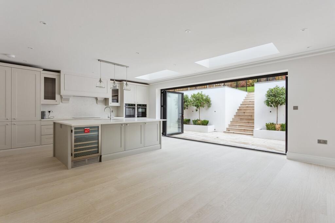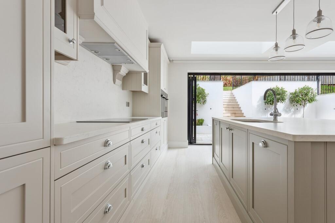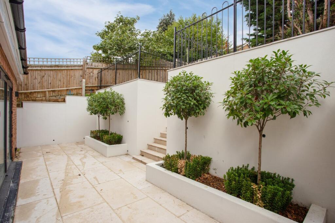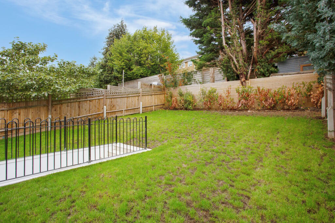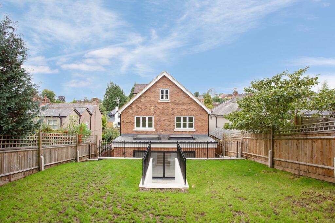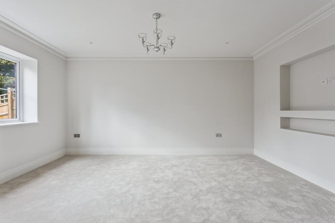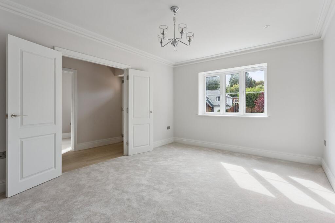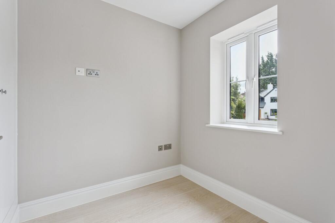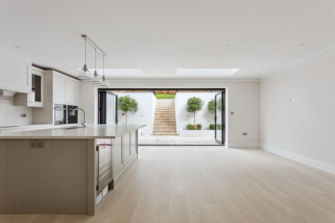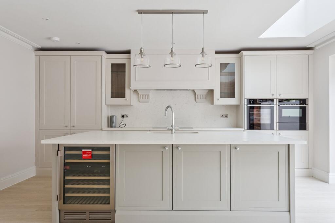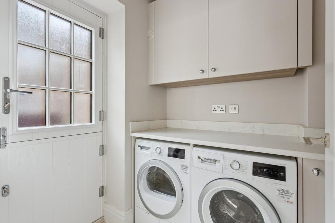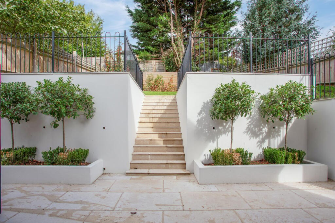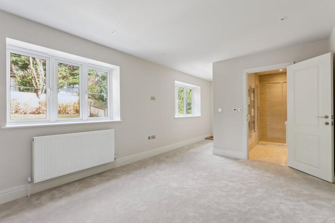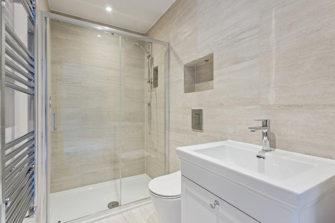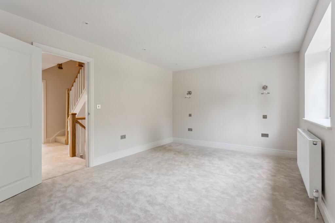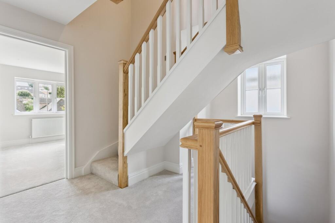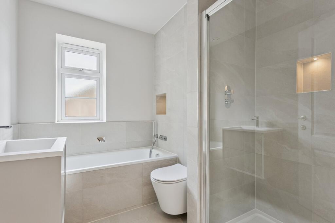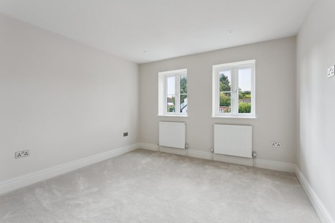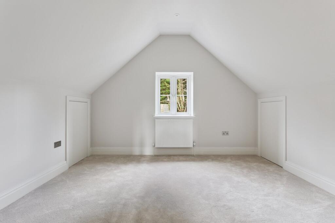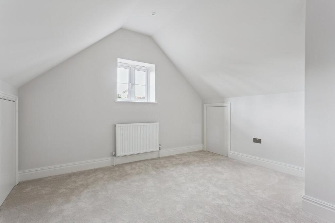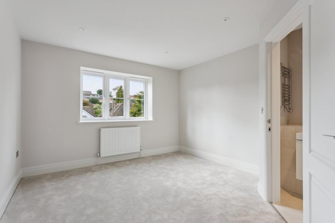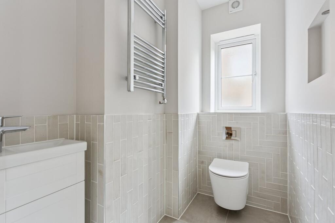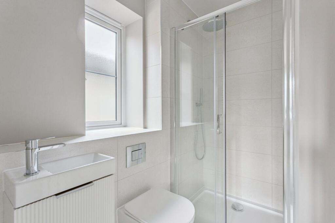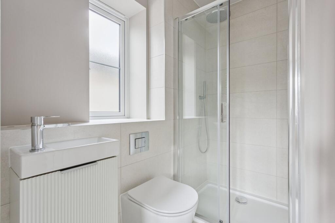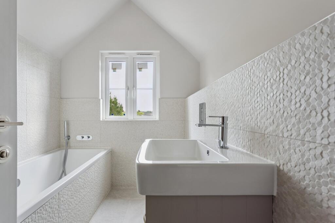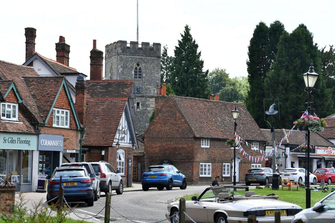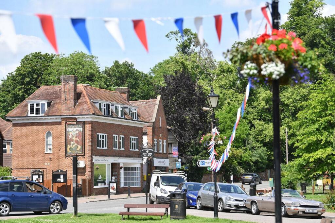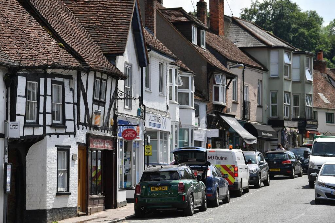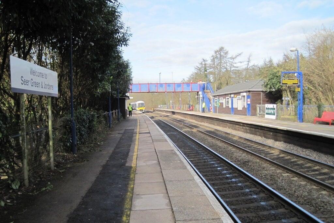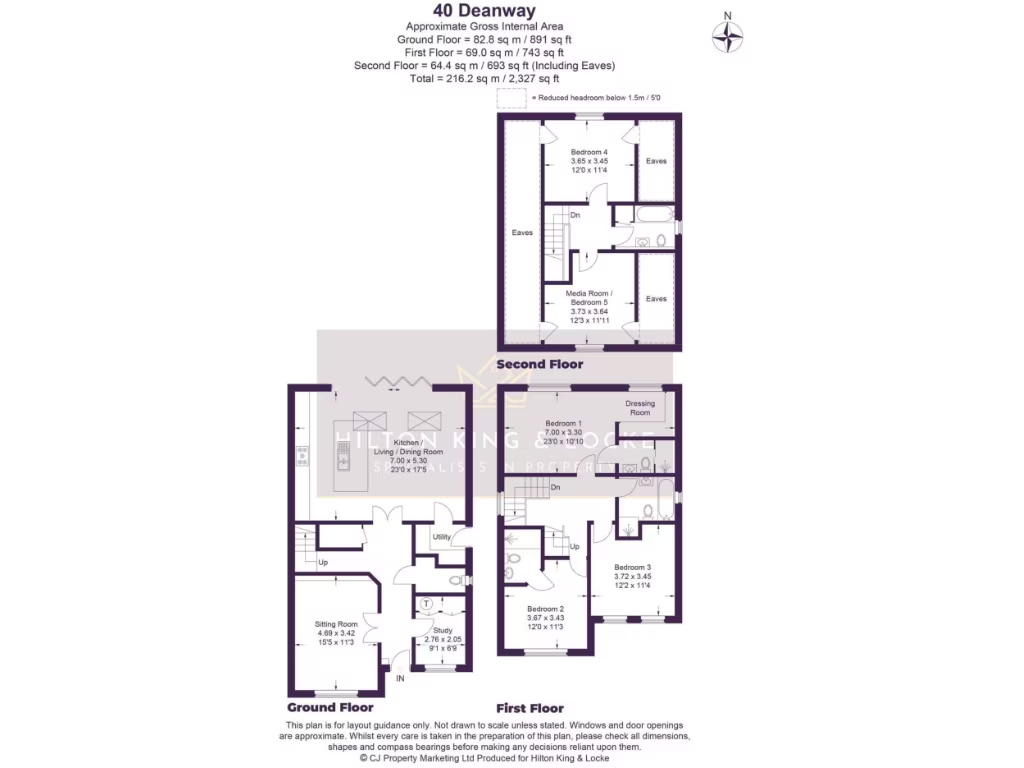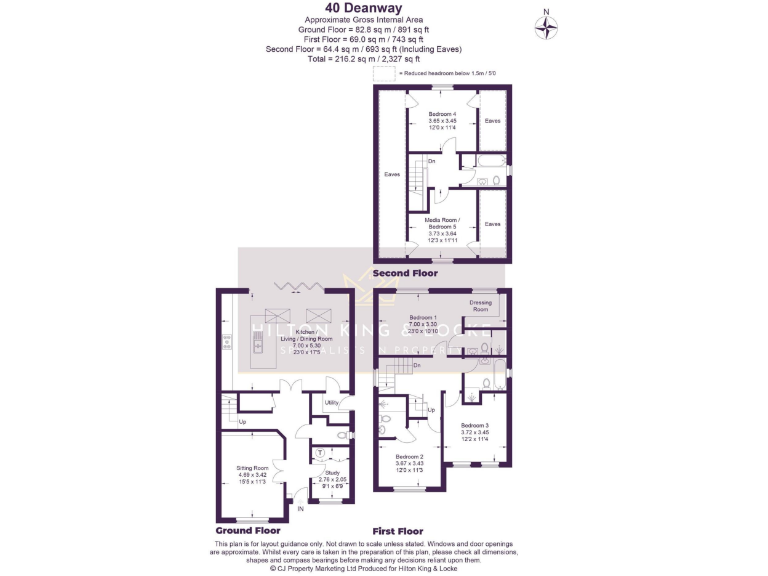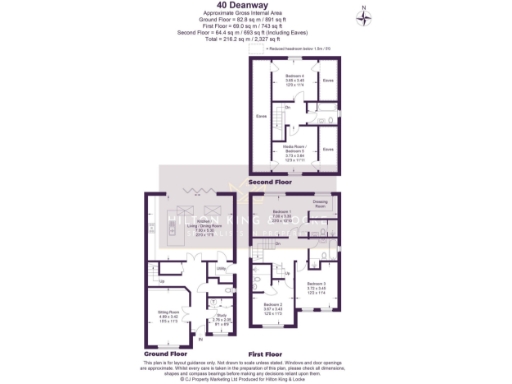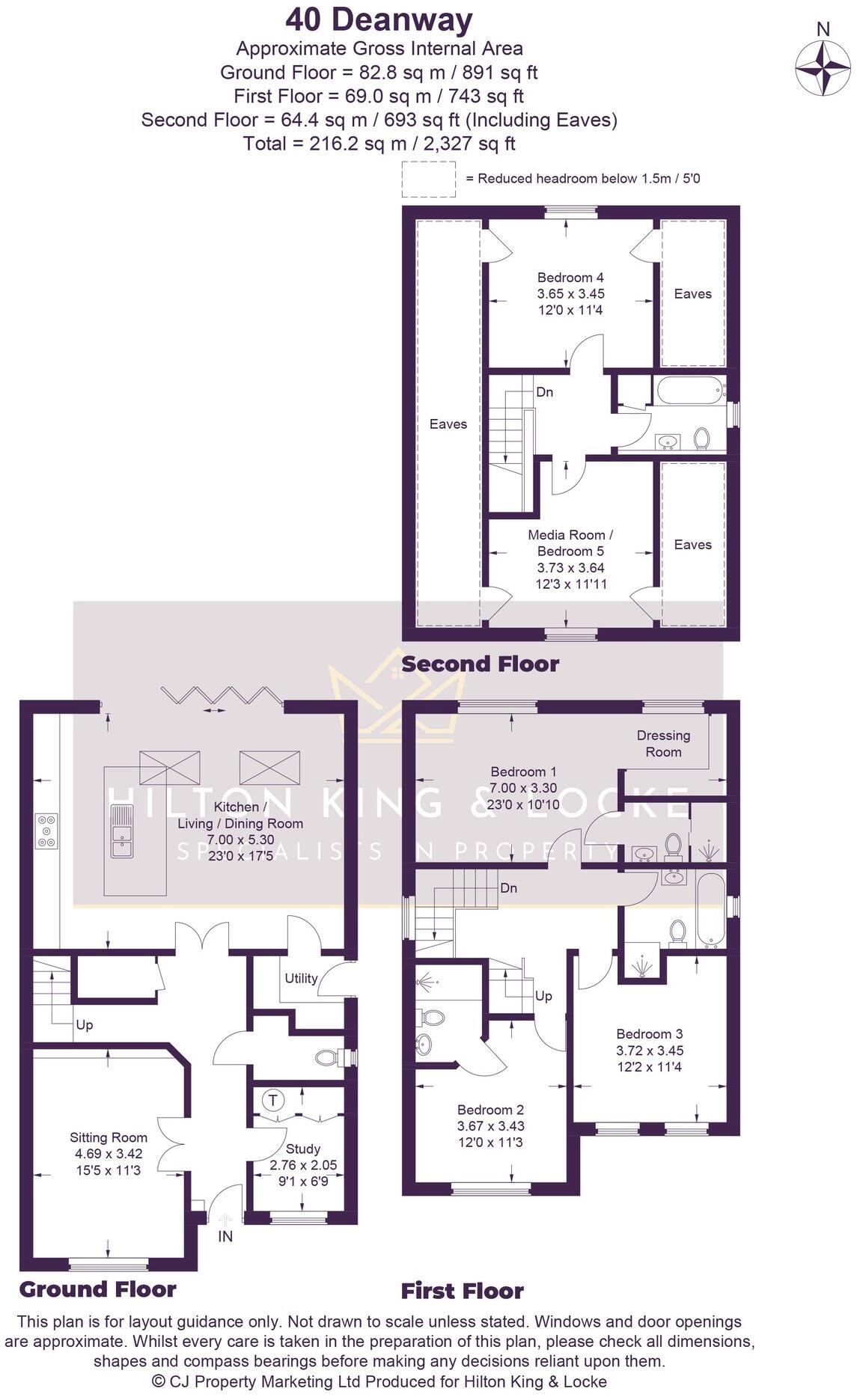Summary - 40 DEANWAY CHALFONT ST GILES HP8 4JR
5 bed 4 bath Detached
High-spec new five-bedroom home in Chalfont St Giles — ideal for growing families seeking village life and commuter links..
Brand-new five-bedroom detached home c.2,300 sq ft
Bespoke kitchen with quartz worktops and integrated Bosch appliances
Underfloor heating, CAT 6 cabling and EV charging point fitted
Separate living room, study, utility and ample storage
Principal suite with dressing area and en suite; four bathrooms total
Landscaped rear garden and sunken patio; small-to-average plot size
Elevated siting with retaining wall limits front garden amenity
Three-storey layout may be unsuitable for limited mobility buyers
This brand-new, five-bedroom detached home in Chalfont St Giles provides around 2,300 sq ft of contemporary family living across three floors. The large open-plan kitchen/living/dining hub has bespoke shaker cabinetry, quartz worktops, integrated Bosch appliances, skylights and full-width bi-fold doors opening to a landscaped rear garden and sunken patio — ideal for everyday family life and entertaining. A separate sitting room and a study add flexible reception space for home working or quieter family time.
Specification and convenience are strong points: underfloor heating throughout the ground floor, CAT 6 cabling, an EV charging point and high-quality sanitaryware with Grohe fittings. The principal suite includes a fitted dressing area and an en suite; two further double bedrooms and a family bathroom sit on the first floor, with two additional bedrooms and a bathroom on the second floor, giving flexible sleeping arrangements for children, guests or a media room. Off-street parking is provided to the front and a 10-year structural warranty accompanies the new build.
Practical considerations are clear and factual. The house is arranged over three storeys, which may be less convenient for mobility-impaired buyers or those wanting single-level living. The front garden is limited by an elevated siting and retaining wall, which reduces front amenity space though it does increase privacy and secure parking. The rear garden is thoughtfully landscaped but described as small-to-average for the area, so buyers wanting large grounds should note the plot is modest relative to some village properties.
Positioned in desirable Chalfont St Giles, the home offers village charm with strong transport links: fast services to London Marylebone and easy access to the M25, M40 and Heathrow. Local schools are highly regarded, making this a practical, high-spec choice for growing families seeking a modern, low-maintenance home in an affluent area.
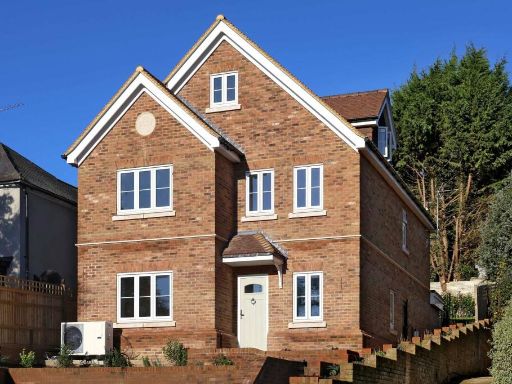 5 bedroom detached house for sale in Deanway, Chalfont St. Giles, Buckinghamshire, HP8 — £1,000,000 • 5 bed • 3 bath • 2024 ft²
5 bedroom detached house for sale in Deanway, Chalfont St. Giles, Buckinghamshire, HP8 — £1,000,000 • 5 bed • 3 bath • 2024 ft²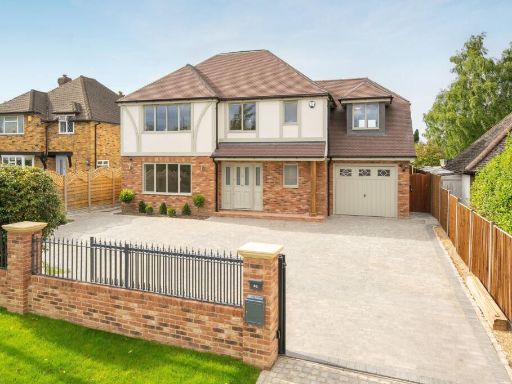 5 bedroom detached house for sale in Joiners Lane, Chalfont St. Peter, SL9 — £1,795,000 • 5 bed • 4 bath • 3255 ft²
5 bedroom detached house for sale in Joiners Lane, Chalfont St. Peter, SL9 — £1,795,000 • 5 bed • 4 bath • 3255 ft²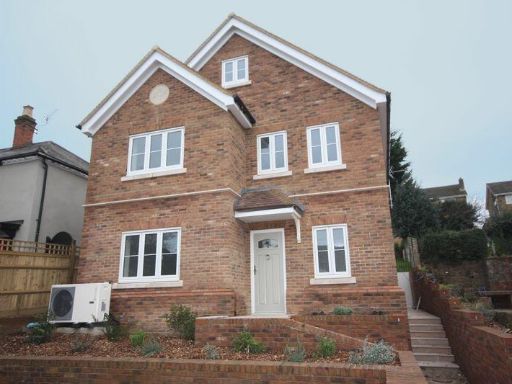 5 bedroom detached house for sale in Deanway, Chalfont St. Giles, HP8 — £1,000,000 • 5 bed • 4 bath • 2327 ft²
5 bedroom detached house for sale in Deanway, Chalfont St. Giles, HP8 — £1,000,000 • 5 bed • 4 bath • 2327 ft²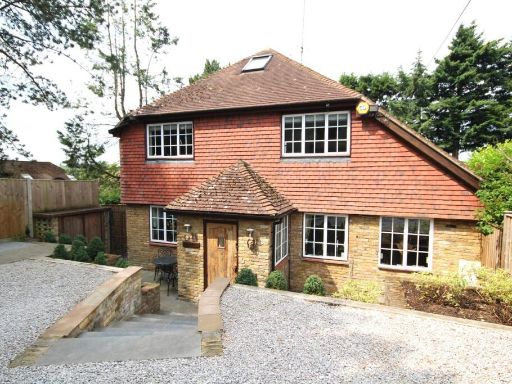 5 bedroom detached house for sale in Stylecroft Road, Chalfont St Giles, HP8 — £1,200,000 • 5 bed • 3 bath • 2103 ft²
5 bedroom detached house for sale in Stylecroft Road, Chalfont St Giles, HP8 — £1,200,000 • 5 bed • 3 bath • 2103 ft²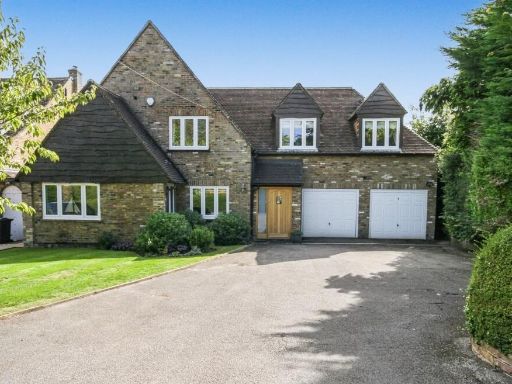 5 bedroom detached house for sale in Bottrells Lane, Chalfont St. Giles, Buckinghamshire, HP8 — £1,325,000 • 5 bed • 2 bath • 2903 ft²
5 bedroom detached house for sale in Bottrells Lane, Chalfont St. Giles, Buckinghamshire, HP8 — £1,325,000 • 5 bed • 2 bath • 2903 ft²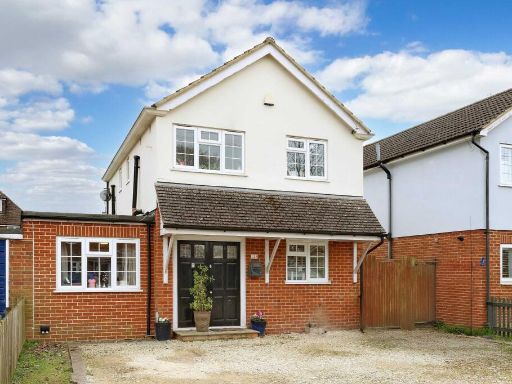 5 bedroom detached house for sale in Highlands Close, Chalfont St. Peter, Gerrards Cross, Buckinghamshire, SL9 — £850,000 • 5 bed • 4 bath • 1851 ft²
5 bedroom detached house for sale in Highlands Close, Chalfont St. Peter, Gerrards Cross, Buckinghamshire, SL9 — £850,000 • 5 bed • 4 bath • 1851 ft²