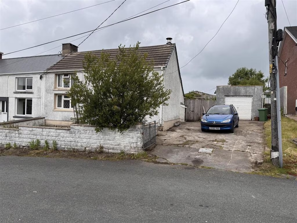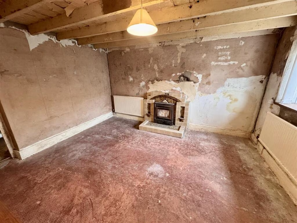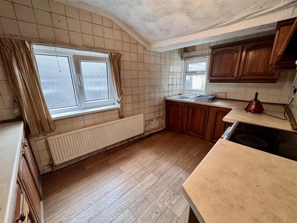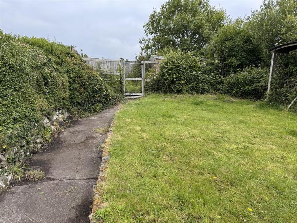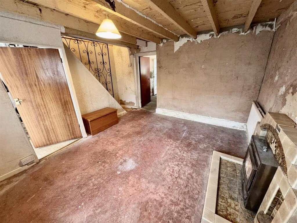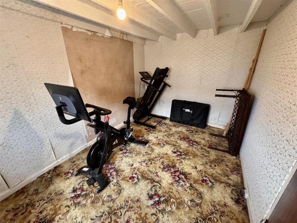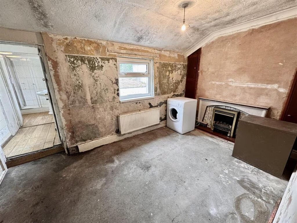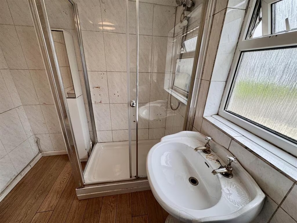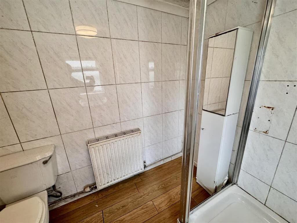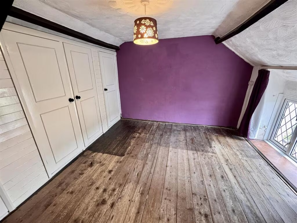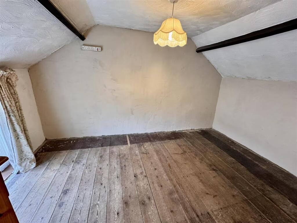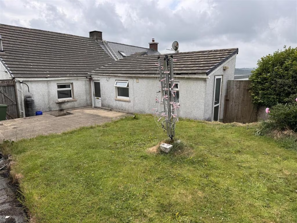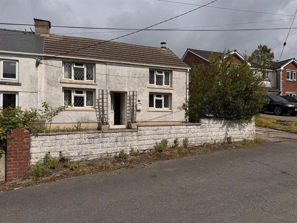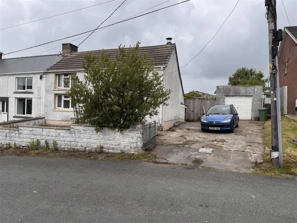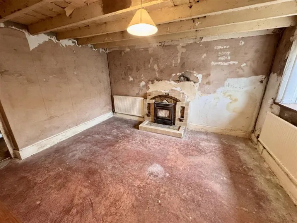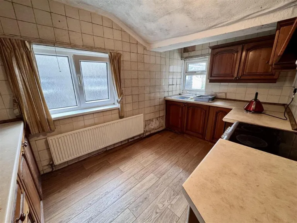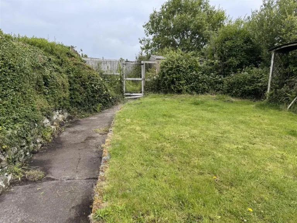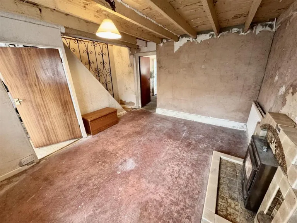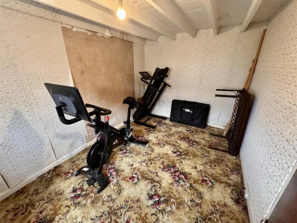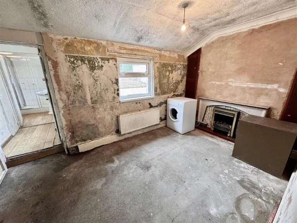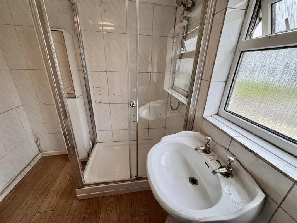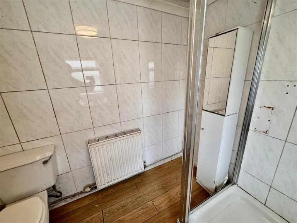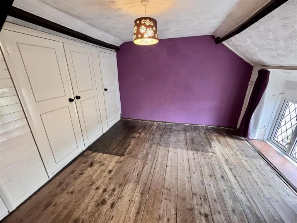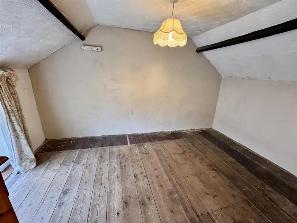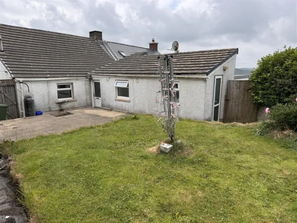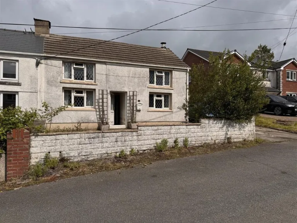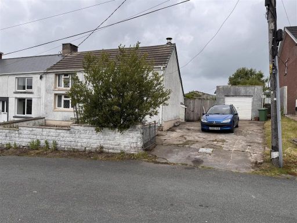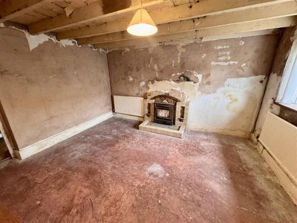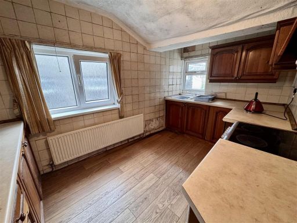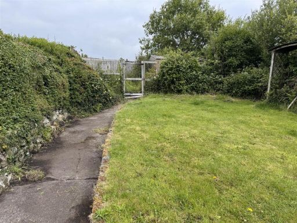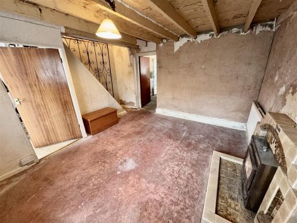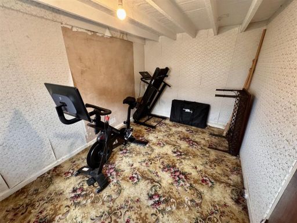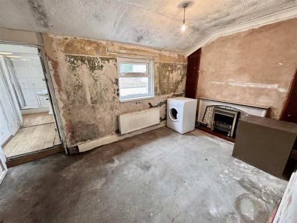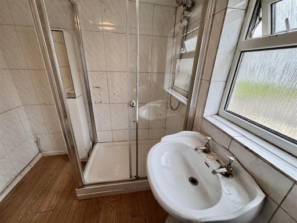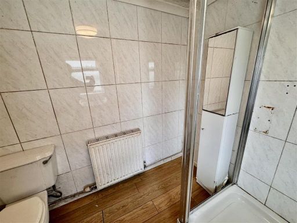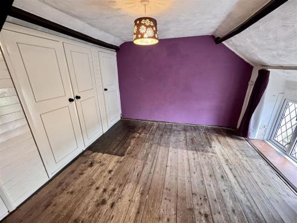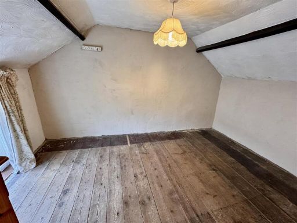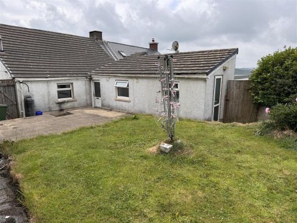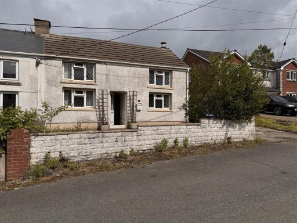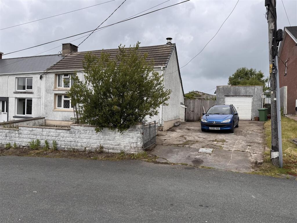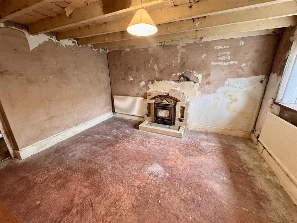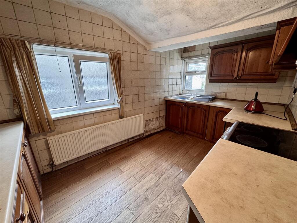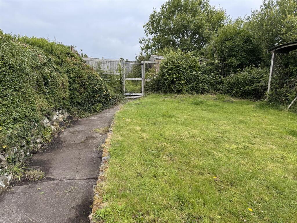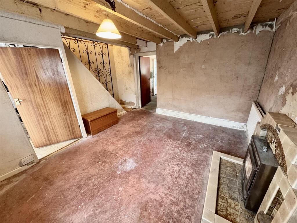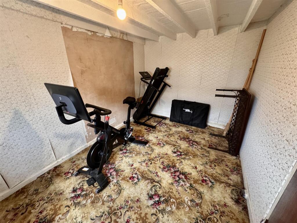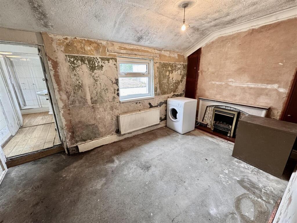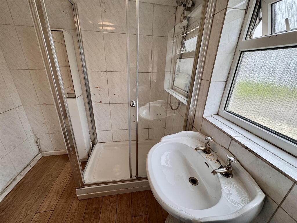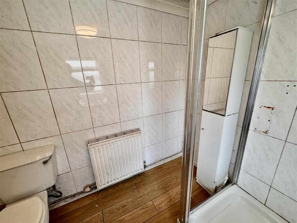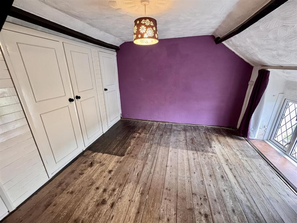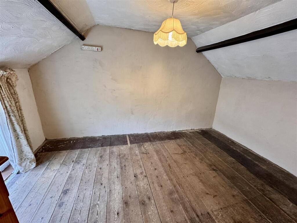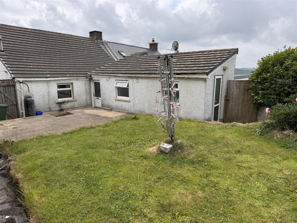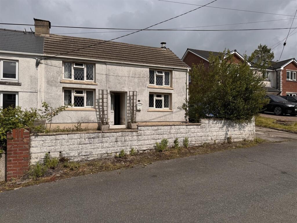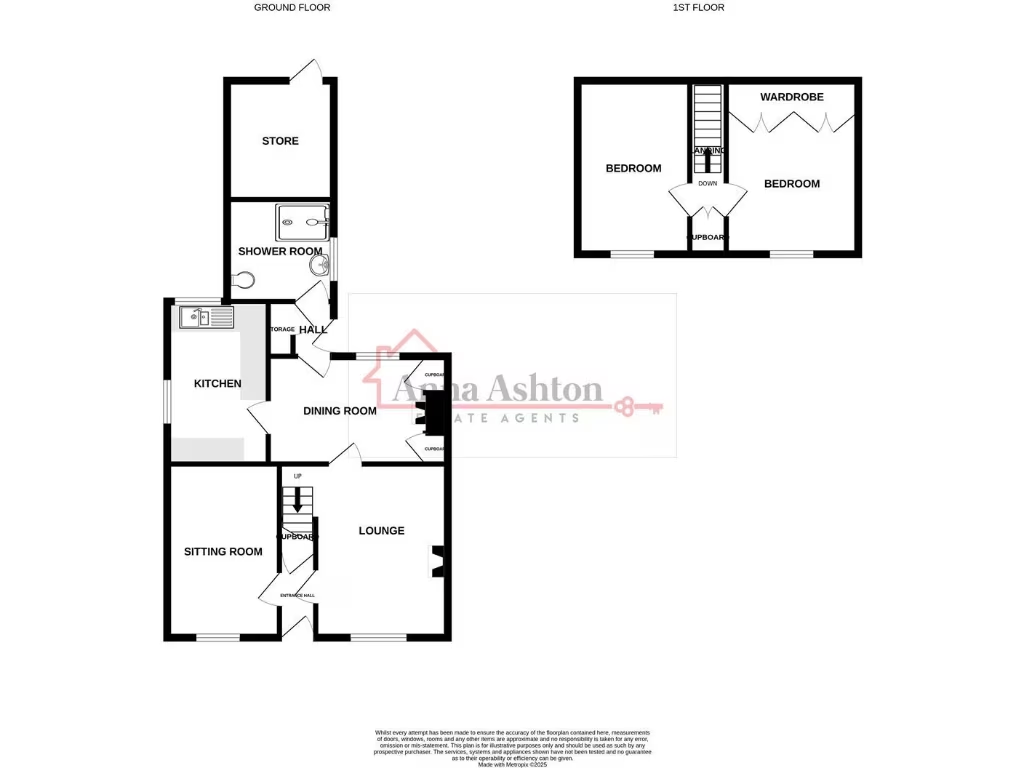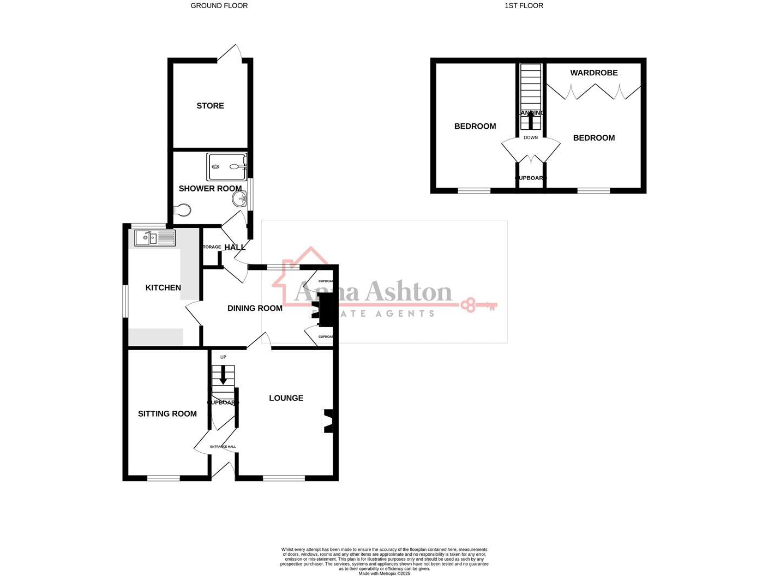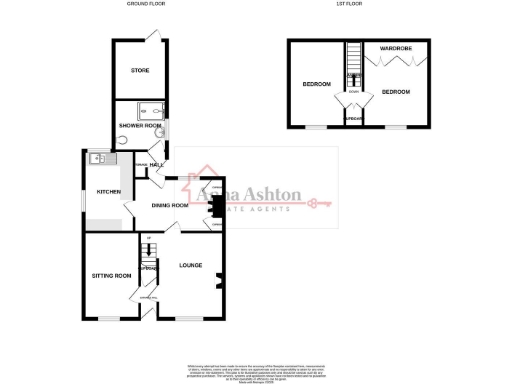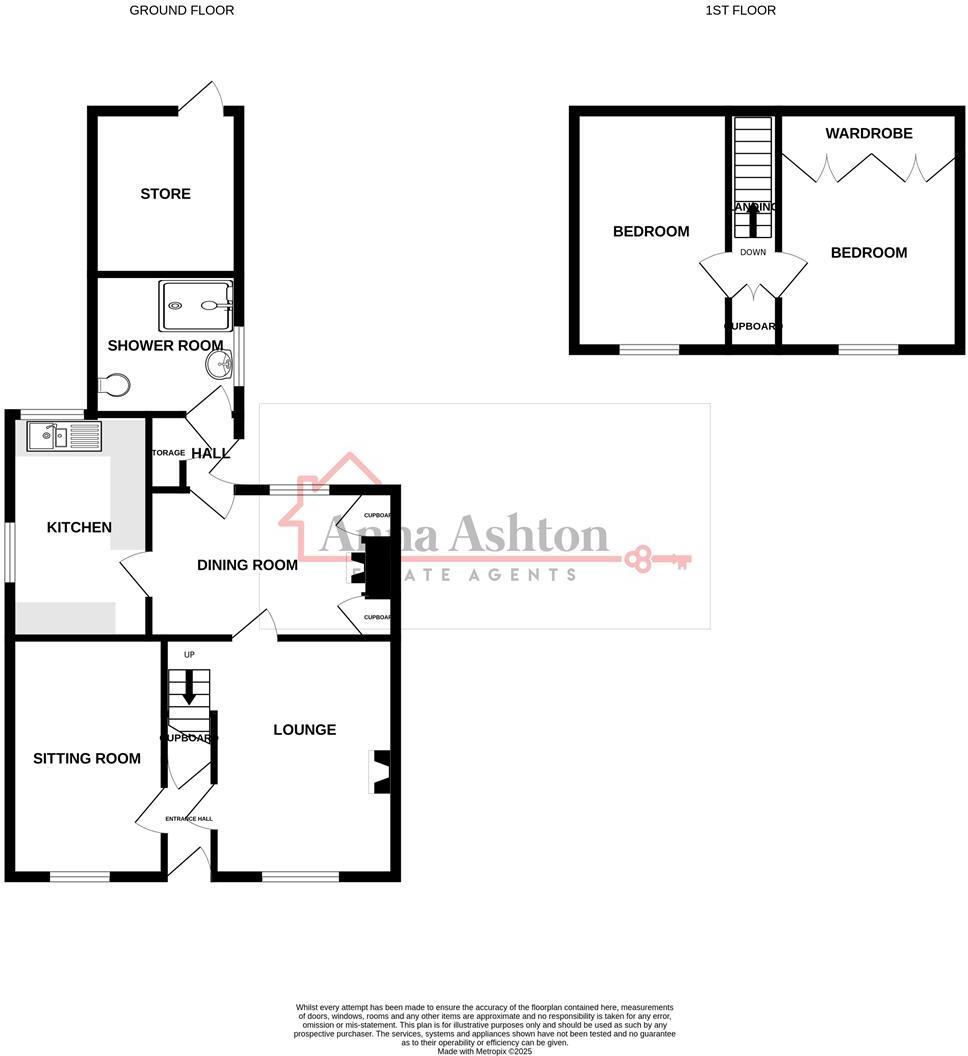Summary - 32 HEOL YR YSGOL CEFNEITHIN LLANELLI SA14 7EA
2 bed 1 bath Cottage
**Standout Features:**
- Semi-detached cottage with classic stone facade.
- Planning permission (PL/02852) approved for a two-storey rear extension.
- Spacious internal layout with 2 bedrooms and 3 reception rooms.
- Off-road parking for 3-4 cars and a detached garage.
- Enclosed rear garden with potential for landscaping.
- Oil central heating and uPVC double glazing throughout.
**Concerns:**
- Requires significant renovation; interior lacks modern updates.
- Slow broadband speeds; may not suit remote work.
This semi-detached cottage in the peaceful village of Cefneithin is a renovator's dream just waiting for a new owner's creative touch. With spacious accommodation comprising a welcoming entrance hall, lounge, sitting room, dining room, and kitchen, this property holds immense potential for transformation. The approved planning permission for a two-storey rear extension opens avenues for growing families or those wishing to expand living space.
Enjoy the quaint charm combined with modern conveniences like oil central heating and double glazing. Outside, the property boasts generous off-road parking, a detached garage, and an enclosed garden—ideal for family gatherings or personal projects. While the home requires a makeover, it offers a blank canvas for design enthusiasts to create their perfect haven. With affordability at just £125,000 and desirable planning permissions in place, this opportunity won’t last long! Don't miss your chance to craft a cozy retreat in a serene rural setting.
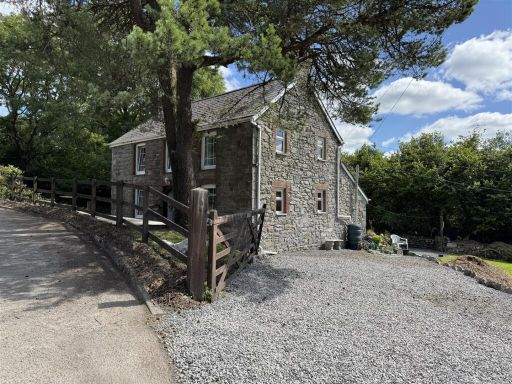 3 bedroom cottage for sale in Mynyddcerrig, Llanelli, SA15 — £350,000 • 3 bed • 2 bath • 974 ft²
3 bedroom cottage for sale in Mynyddcerrig, Llanelli, SA15 — £350,000 • 3 bed • 2 bath • 974 ft²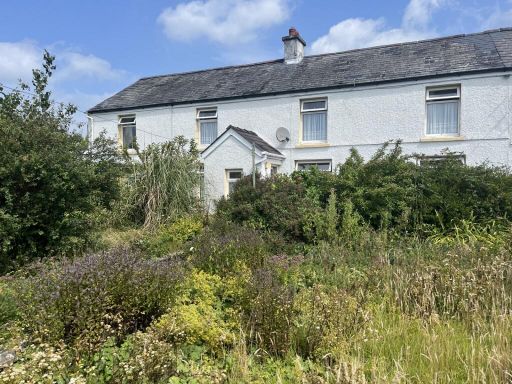 3 bedroom end of terrace house for sale in Cefntirescob, Llandeilo, Carmarthenshire., SA19 — £190,000 • 3 bed • 1 bath • 679 ft²
3 bedroom end of terrace house for sale in Cefntirescob, Llandeilo, Carmarthenshire., SA19 — £190,000 • 3 bed • 1 bath • 679 ft²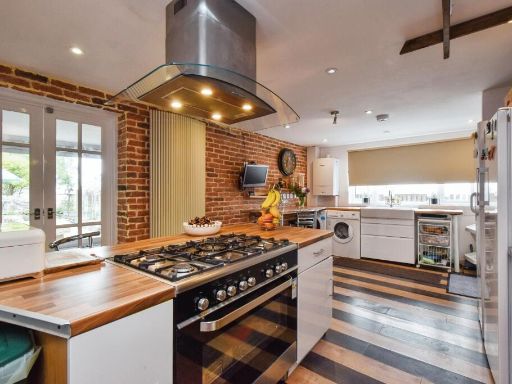 4 bedroom semi-detached house for sale in Heol Yr Ysgol, Cefneithin, Llanelli, Carmarthenshire, SA14 — £230,000 • 4 bed • 2 bath • 1494 ft²
4 bedroom semi-detached house for sale in Heol Yr Ysgol, Cefneithin, Llanelli, Carmarthenshire, SA14 — £230,000 • 4 bed • 2 bath • 1494 ft²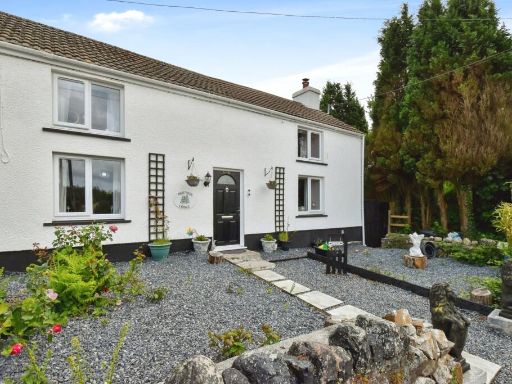 2 bedroom semi-detached house for sale in New Road, Gwaun Cae Gurwen, Ammanford, Neath Port Talbot, SA18 — £247,500 • 2 bed • 1 bath • 1077 ft²
2 bedroom semi-detached house for sale in New Road, Gwaun Cae Gurwen, Ammanford, Neath Port Talbot, SA18 — £247,500 • 2 bed • 1 bath • 1077 ft²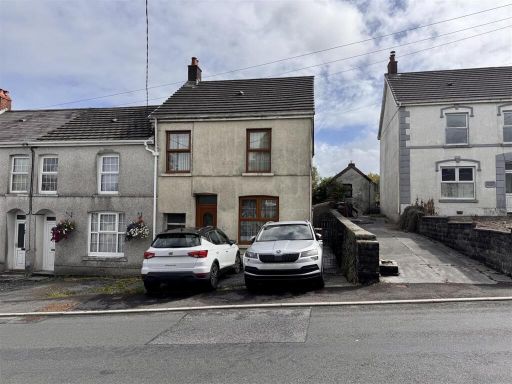 2 bedroom end of terrace house for sale in Heol Bryngwili, Cross Hands, Llanelli, SA14 — £105,000 • 2 bed • 1 bath • 981 ft²
2 bedroom end of terrace house for sale in Heol Bryngwili, Cross Hands, Llanelli, SA14 — £105,000 • 2 bed • 1 bath • 981 ft²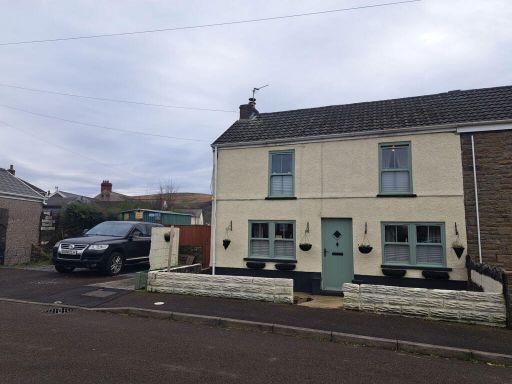 2 bedroom semi-detached house for sale in Water Street, Gwaun Cae Gurwen, Ammanford, SA18 — £168,000 • 2 bed • 1 bath • 743 ft²
2 bedroom semi-detached house for sale in Water Street, Gwaun Cae Gurwen, Ammanford, SA18 — £168,000 • 2 bed • 1 bath • 743 ft²