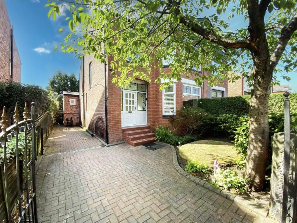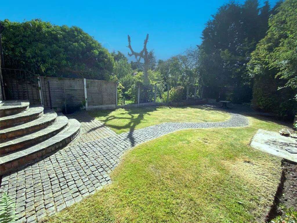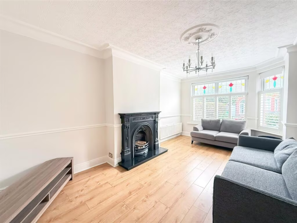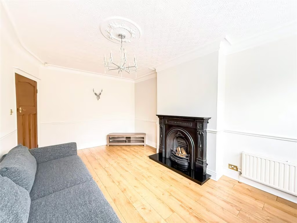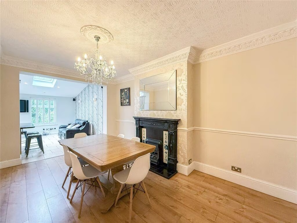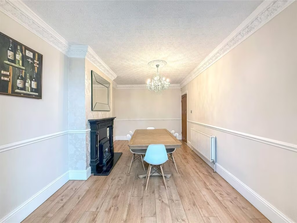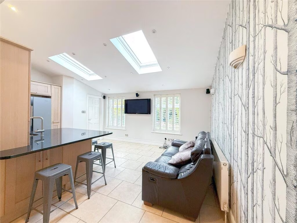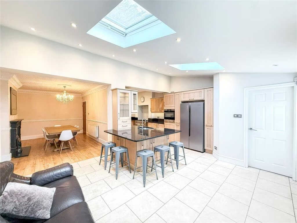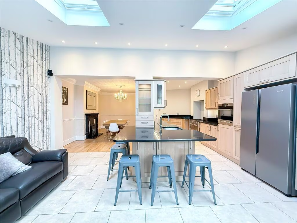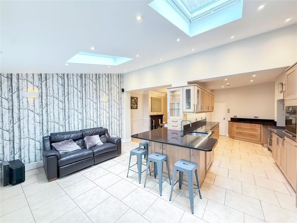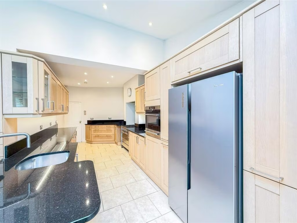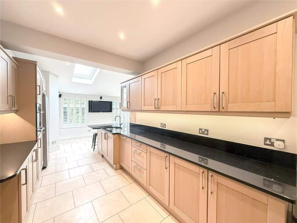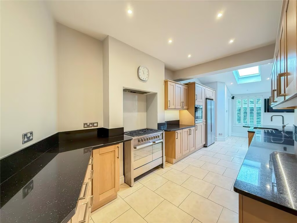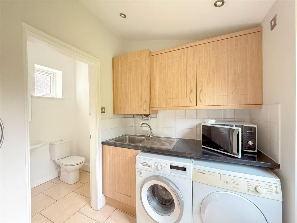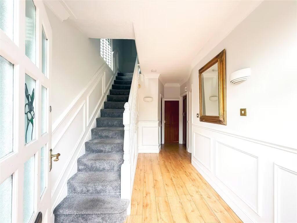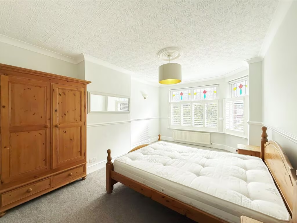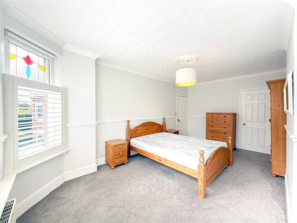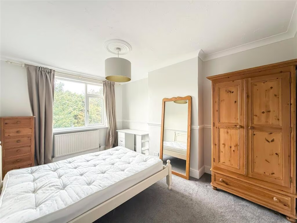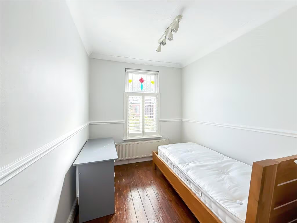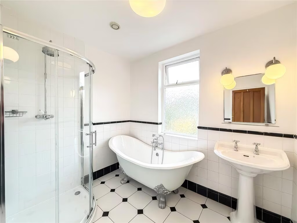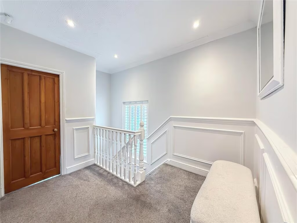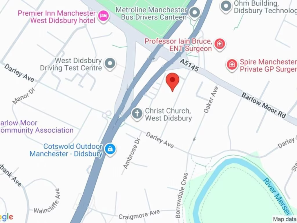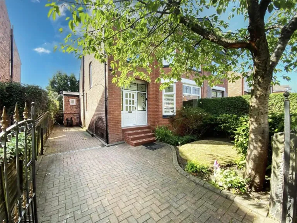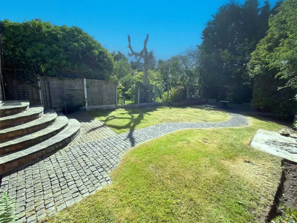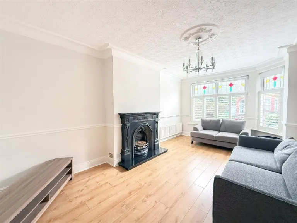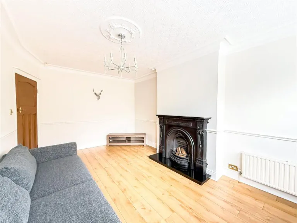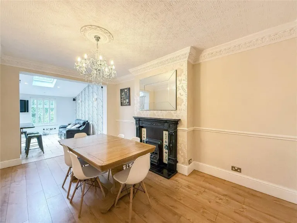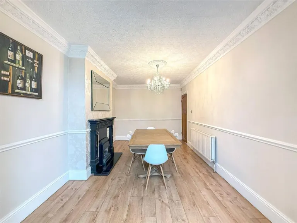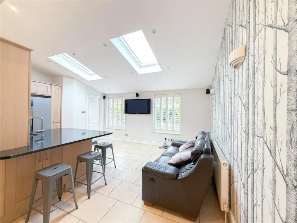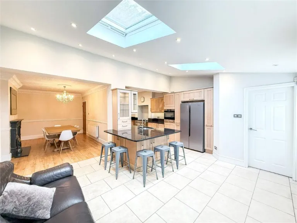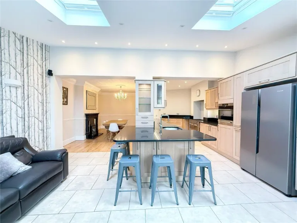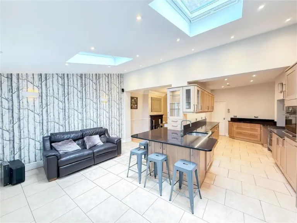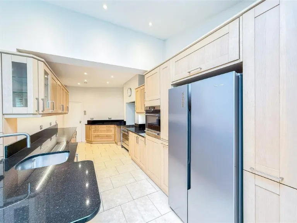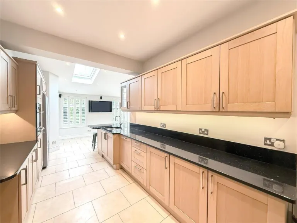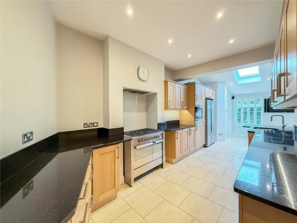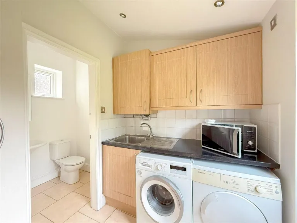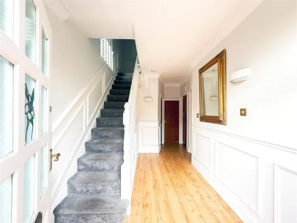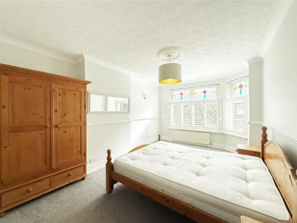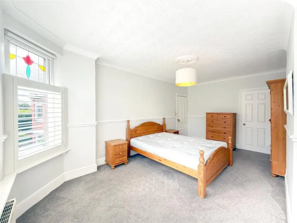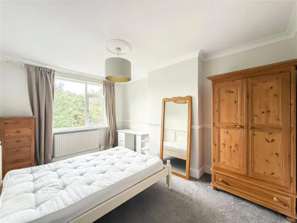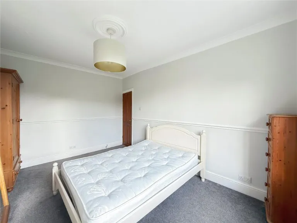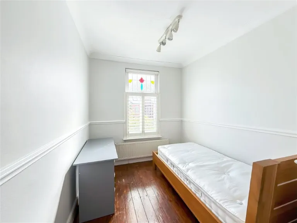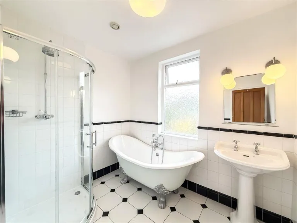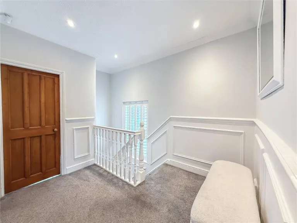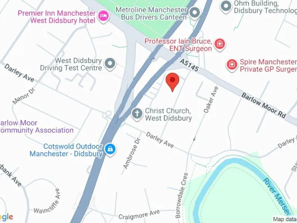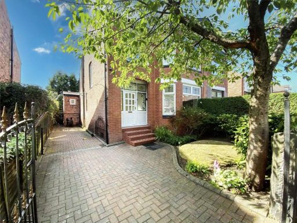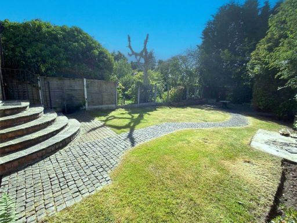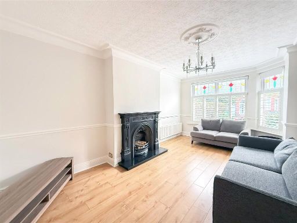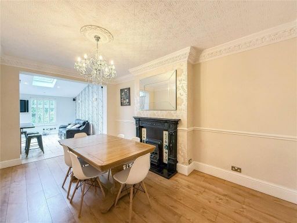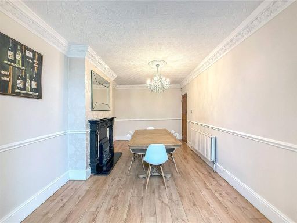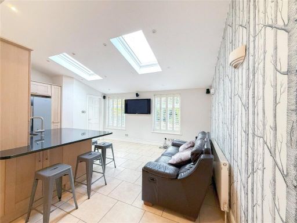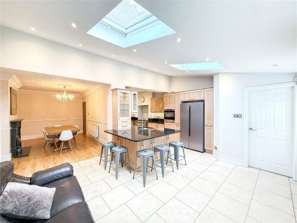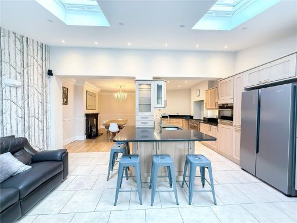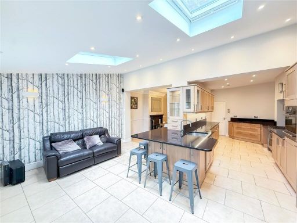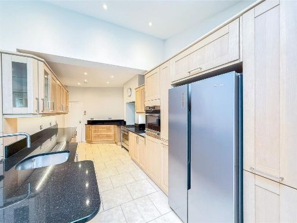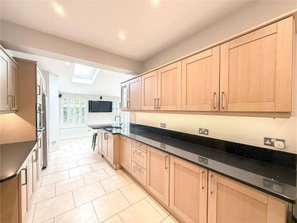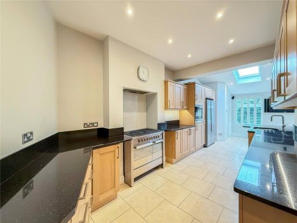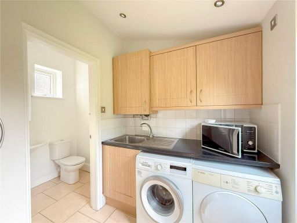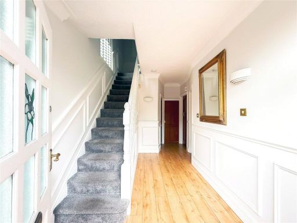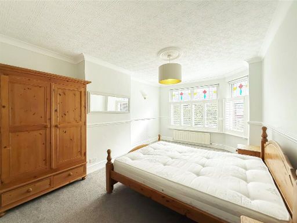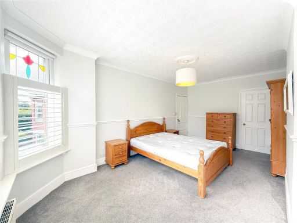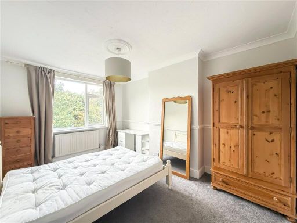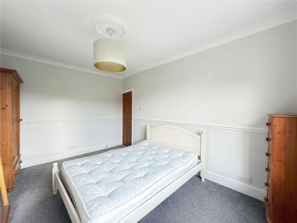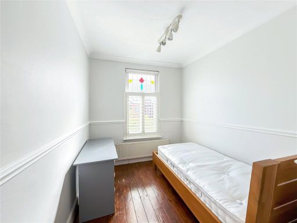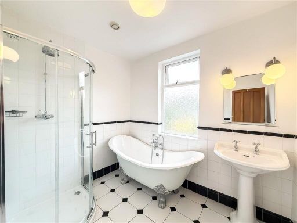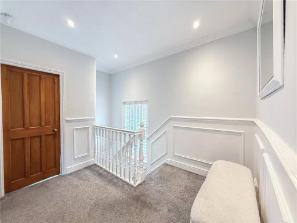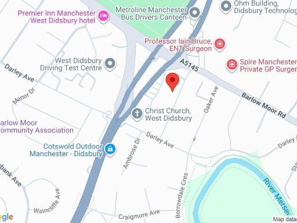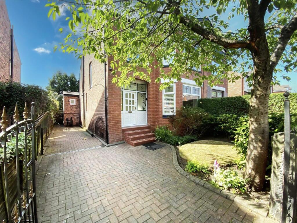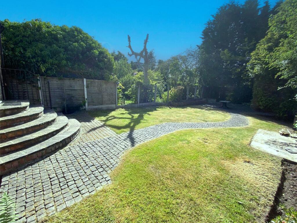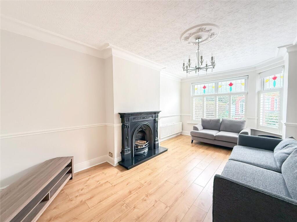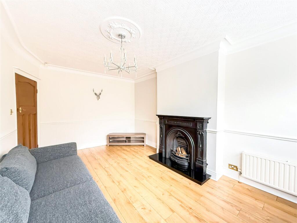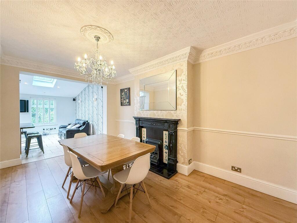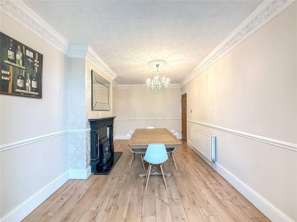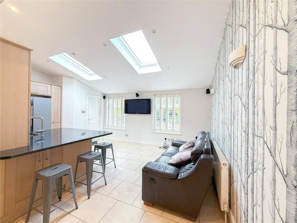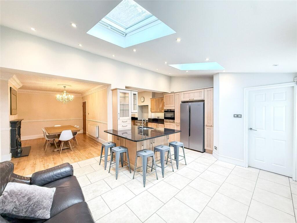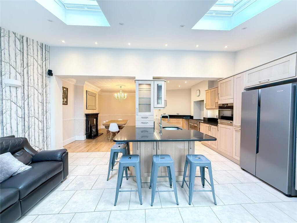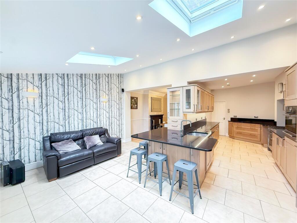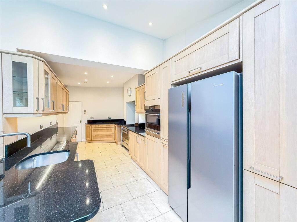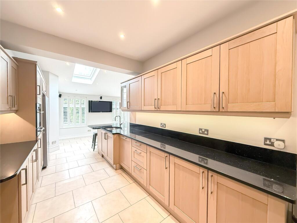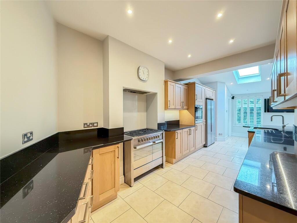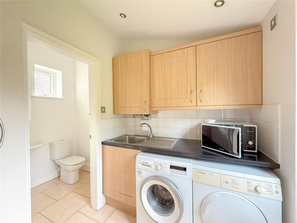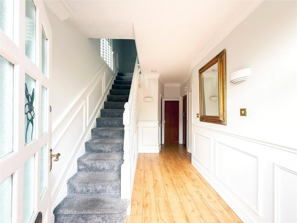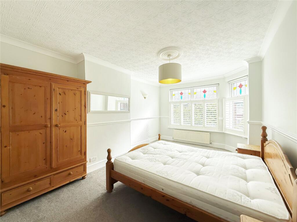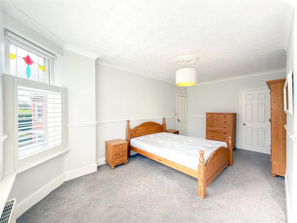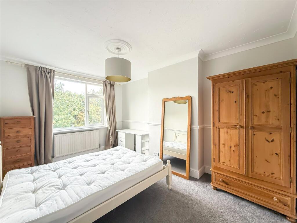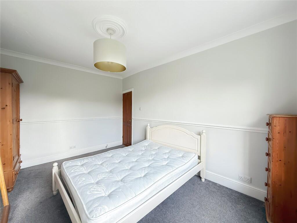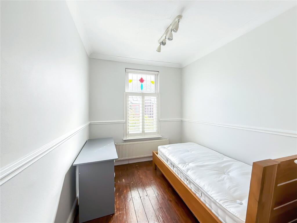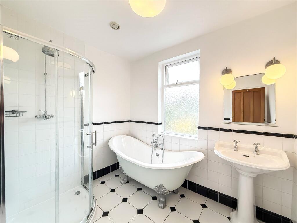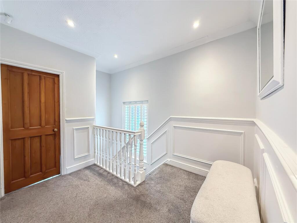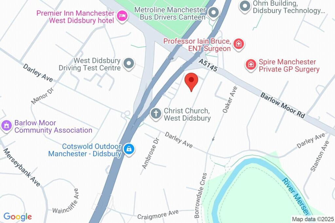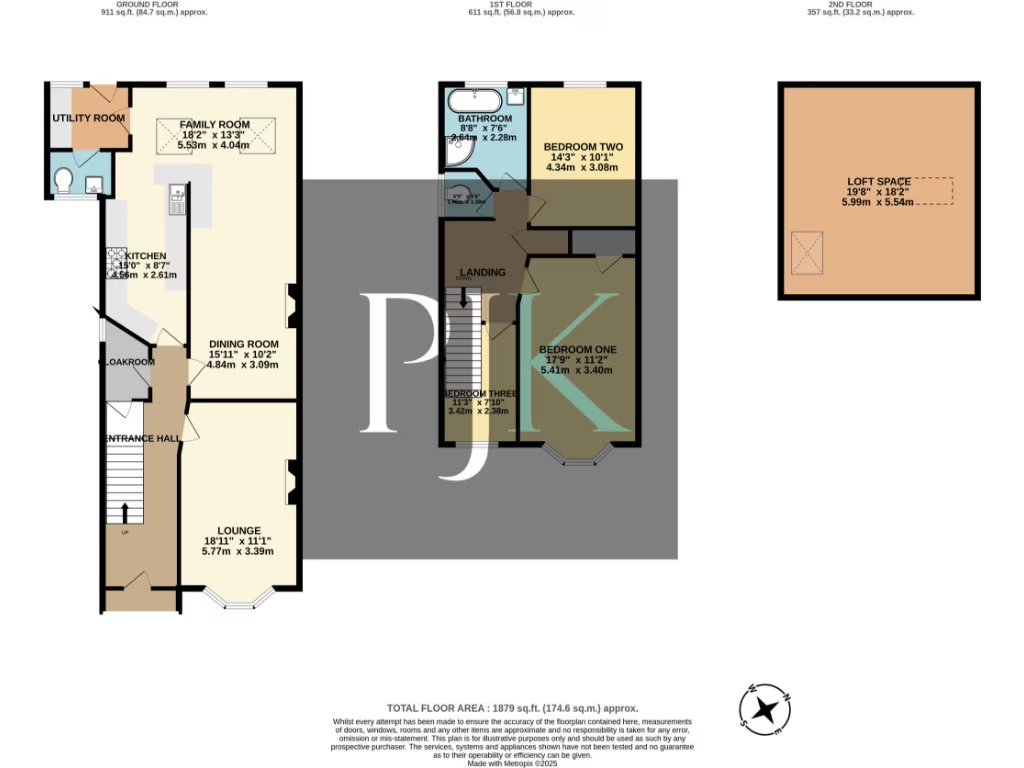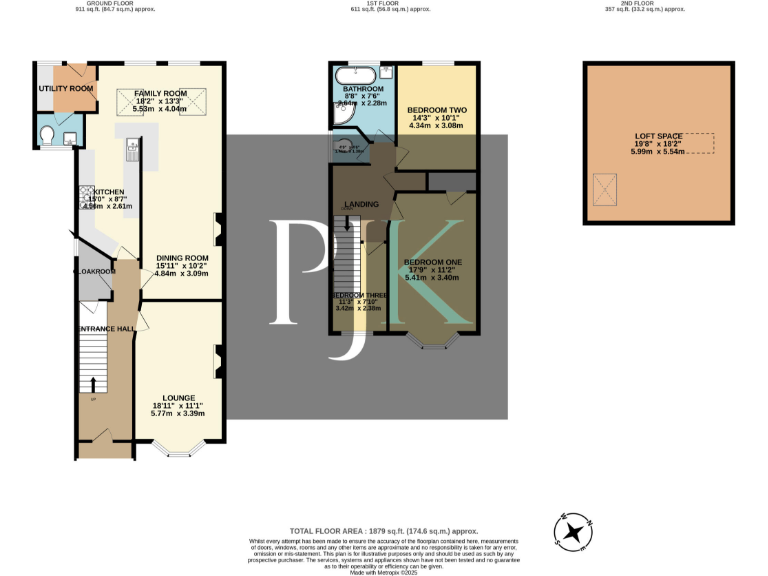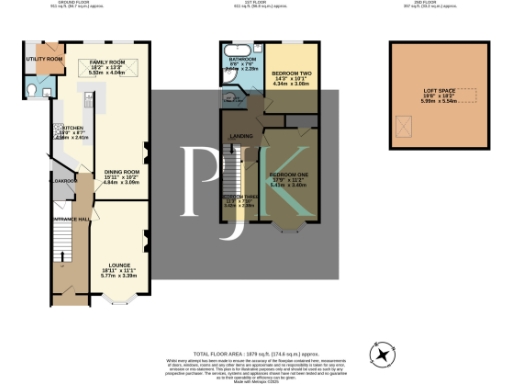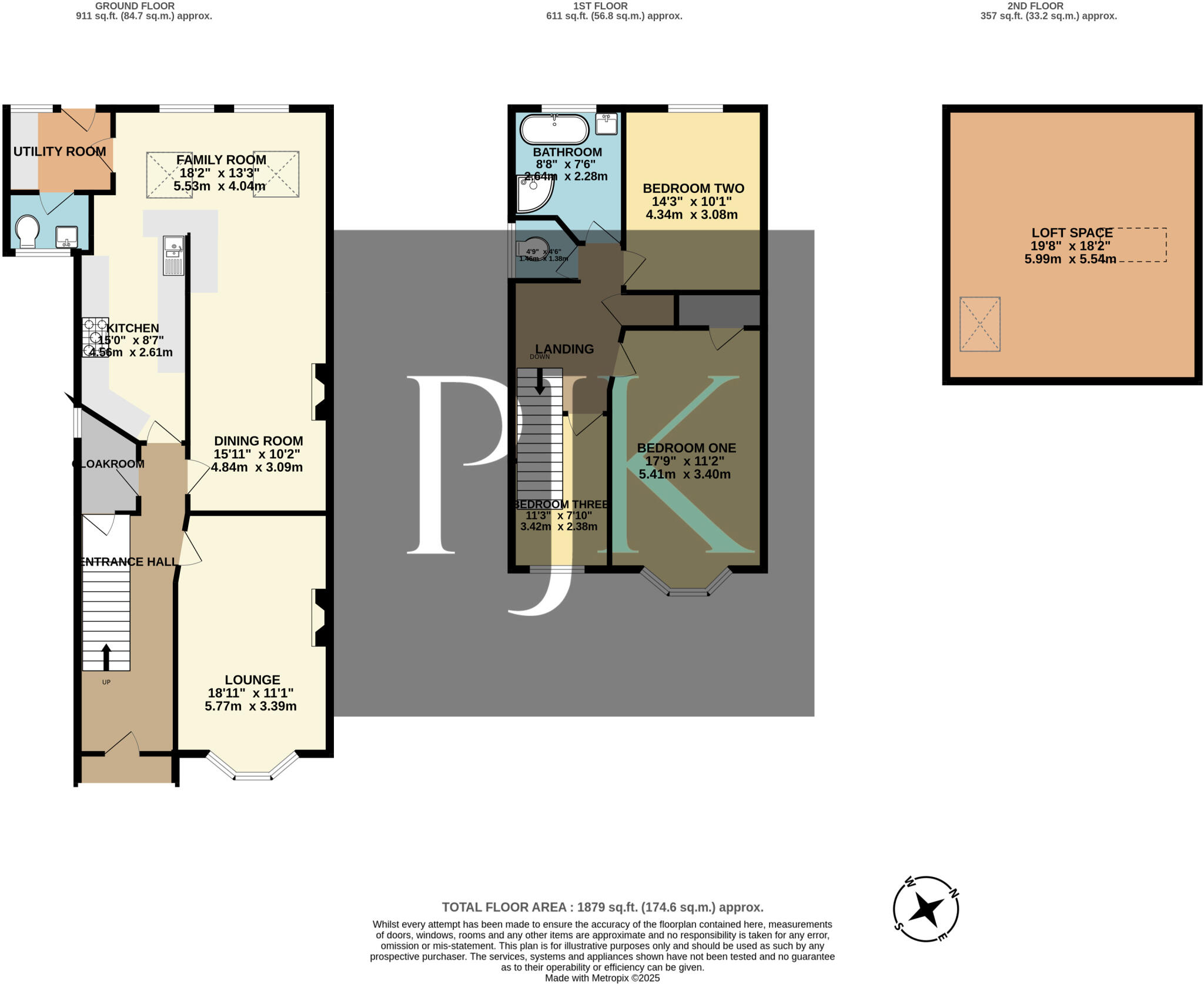Summary - 8 ASHWOOD AVENUE MANCHESTER M20 2ZB
3 bed 1 bath Semi-Detached
Large family home with garden and excellent transport and digital links.
- Extended living kitchen with roof lights and plenty of natural light
- Approx. 1,879 sq.ft across multiple levels, very spacious rooms
- Two reception rooms, bay-window living room with decorative fireplace
- Private rear garden, patio area and off-street block-paved driveway
- Boarded loft ideal for home office; three bedrooms upstairs
- Cellars unconverted with no building-regulation history — project required
- Cavity walls assumed uninsulated (1930s build) — energy upgrades advised
- Single family bathroom for three bedrooms
This extended Victorian semi offers generous family living across approximately 1,879 sq.ft, with an open-plan living kitchen and two reception rooms that suit everyday life and entertaining. The extended kitchen benefits from roof lights and tall windows, creating a bright hub that flows out to a private, established rear garden and patio.
Period features such as decorative fireplaces and a large bay window add character throughout, while the layout includes two large double bedrooms, a single bedroom, a boarded loft ideal for a home office, and cellar space. The cellars are unconverted and have no building-regulation history, so they remain a potential project rather than usable living space.
Practical points suit modern family needs: off-street parking on a block-paved driveway, mains gas central heating, fast broadband and excellent mobile signal. Note the property’s solid brick cavity walls are assumed to lack insulation (typical of its 1930s build), and there is a single family bathroom serving three bedrooms — factors to consider if future upgrade or energy-efficiency works are planned.
Set in West Didsbury, the house is within walking distance of Burton Road amenities, riverside walks and a range of schools, making it attractive to families seeking space, period charm and scope to improve. Freehold with a moderate council tax band, it suits buyers who value roomy Victorian proportions and are willing to invest selectively to modernise and increase energy performance.
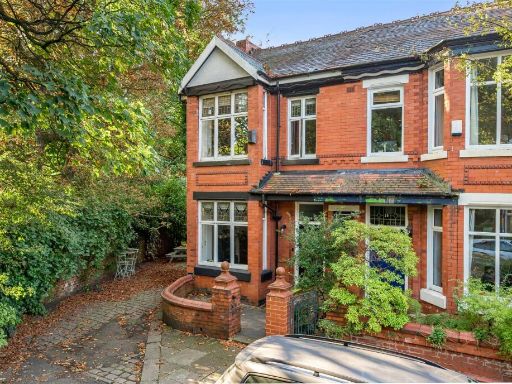 3 bedroom end of terrace house for sale in Westbourne Grove, West Didsbury, Manchester, M20 — £675,000 • 3 bed • 2 bath • 1388 ft²
3 bedroom end of terrace house for sale in Westbourne Grove, West Didsbury, Manchester, M20 — £675,000 • 3 bed • 2 bath • 1388 ft²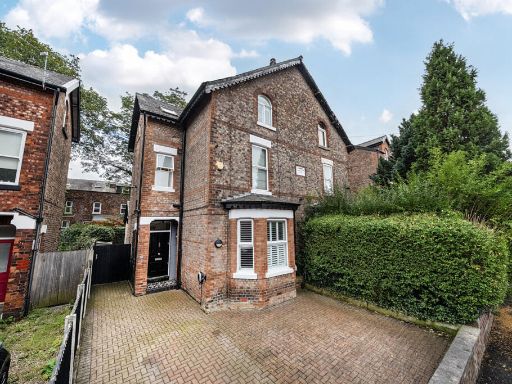 4 bedroom semi-detached house for sale in Northen Grove, Manchester, M20 — £800,000 • 4 bed • 3 bath • 2019 ft²
4 bedroom semi-detached house for sale in Northen Grove, Manchester, M20 — £800,000 • 4 bed • 3 bath • 2019 ft² 5 bedroom semi-detached house for sale in Longton Avenue, West Didsbury, M20 — £750,000 • 5 bed • 2 bath • 1716 ft²
5 bedroom semi-detached house for sale in Longton Avenue, West Didsbury, M20 — £750,000 • 5 bed • 2 bath • 1716 ft²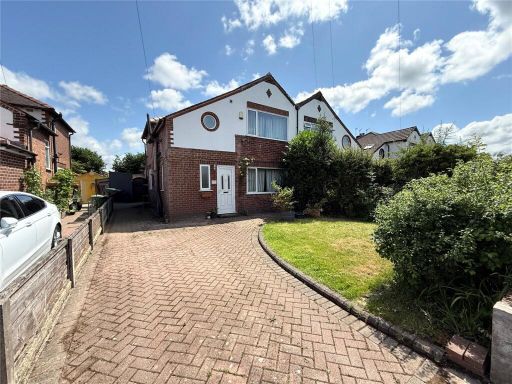 3 bedroom semi-detached house for sale in Westmorland Road, Didsbury, M20 — £599,000 • 3 bed • 2 bath • 1117 ft²
3 bedroom semi-detached house for sale in Westmorland Road, Didsbury, M20 — £599,000 • 3 bed • 2 bath • 1117 ft²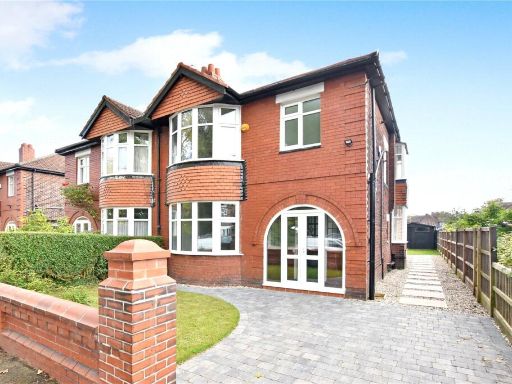 3 bedroom semi-detached house for sale in Albemarle Avenue, West Didsbury, M20 — £700,000 • 3 bed • 1 bath • 1574 ft²
3 bedroom semi-detached house for sale in Albemarle Avenue, West Didsbury, M20 — £700,000 • 3 bed • 1 bath • 1574 ft²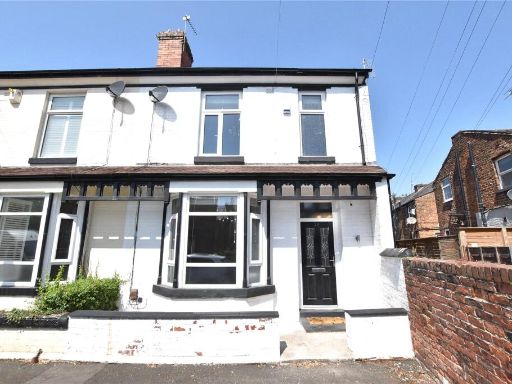 3 bedroom end of terrace house for sale in Arley Avenue, West Didsbury, M20 — £570,000 • 3 bed • 2 bath • 1488 ft²
3 bedroom end of terrace house for sale in Arley Avenue, West Didsbury, M20 — £570,000 • 3 bed • 2 bath • 1488 ft²