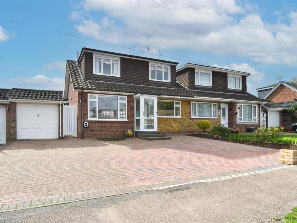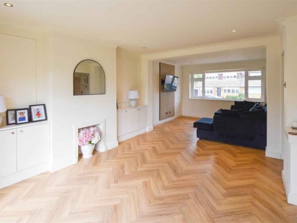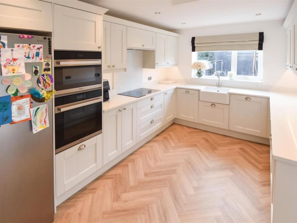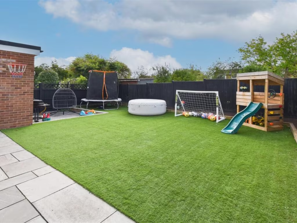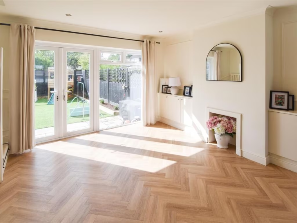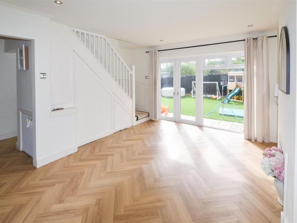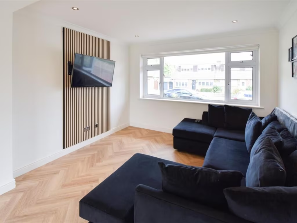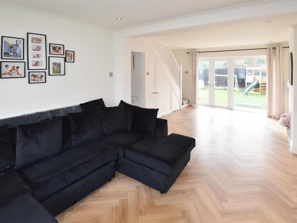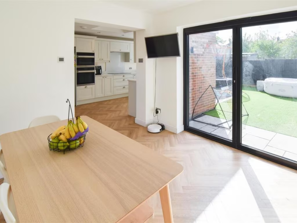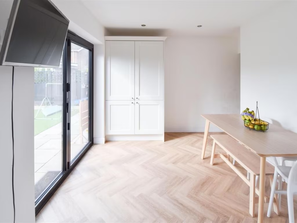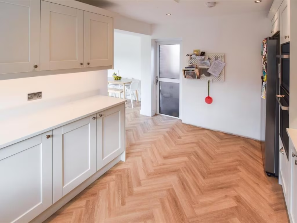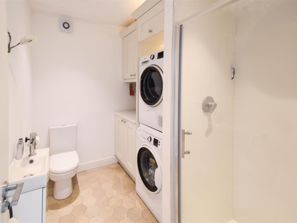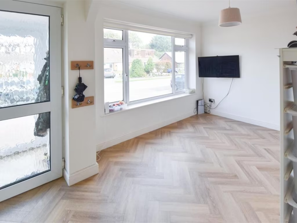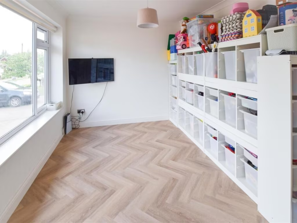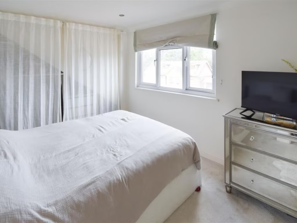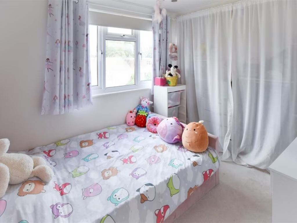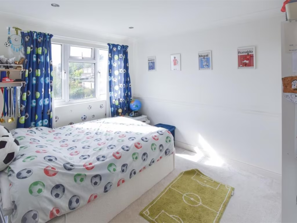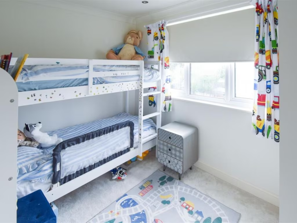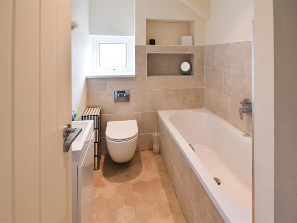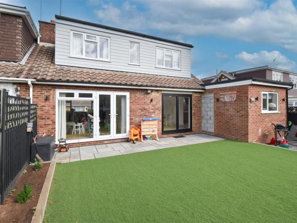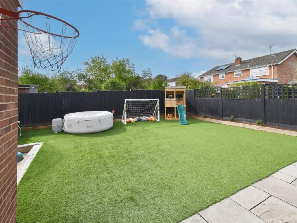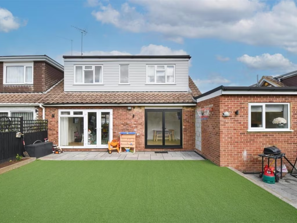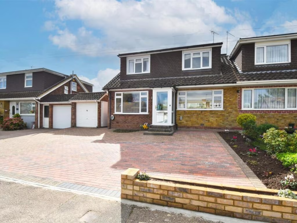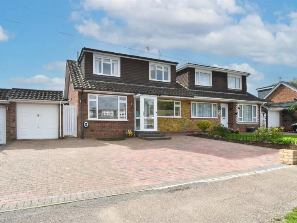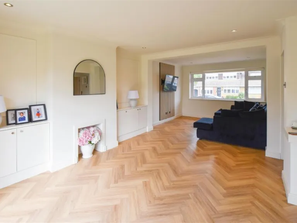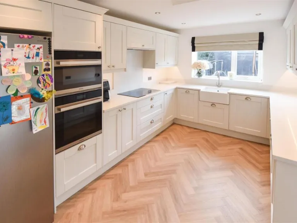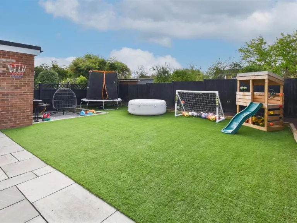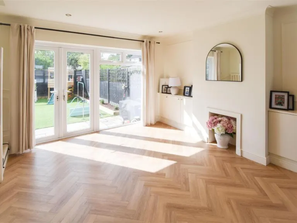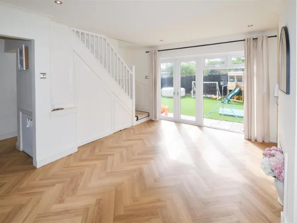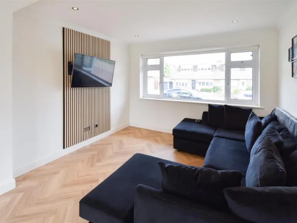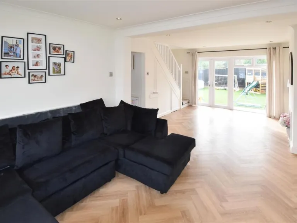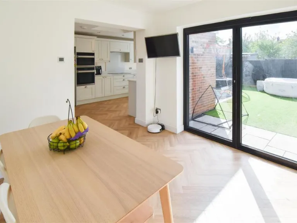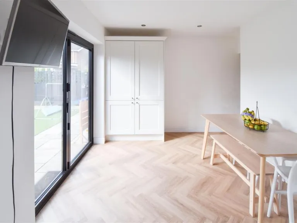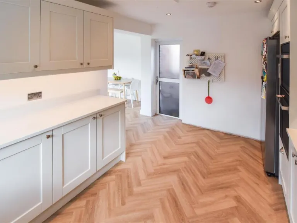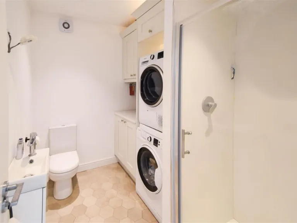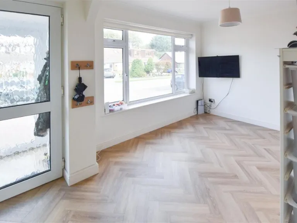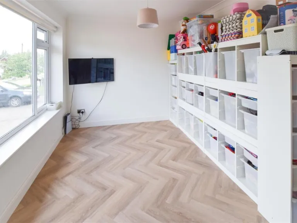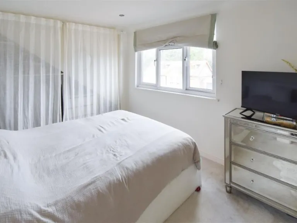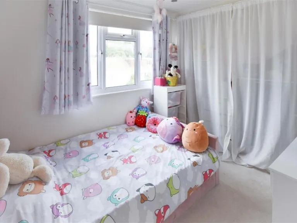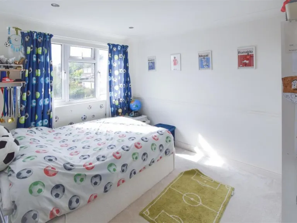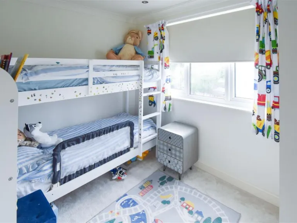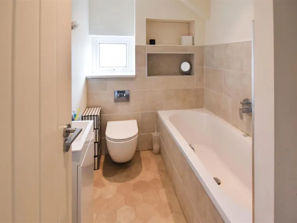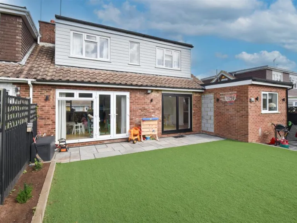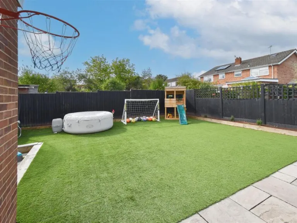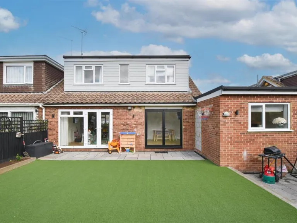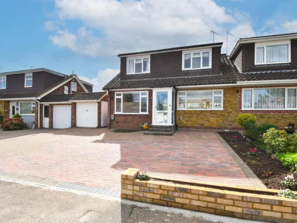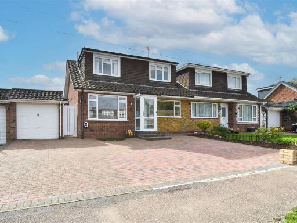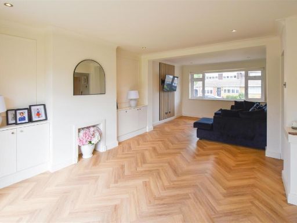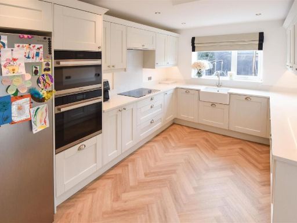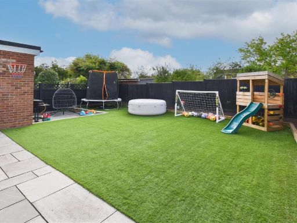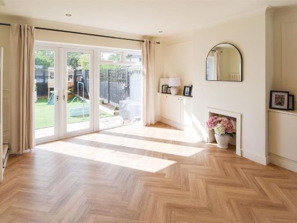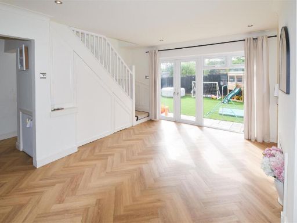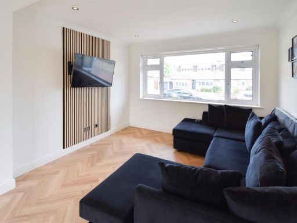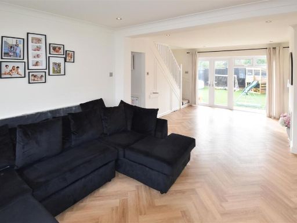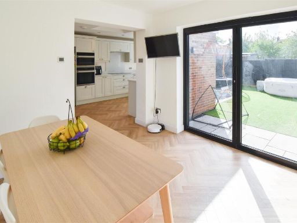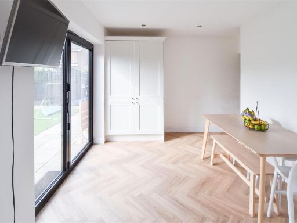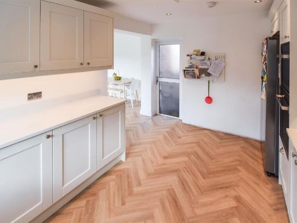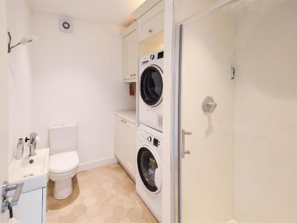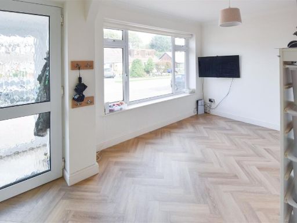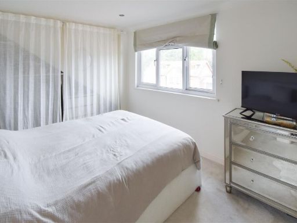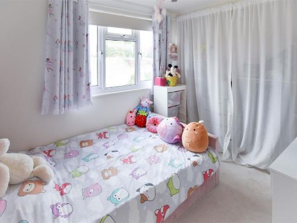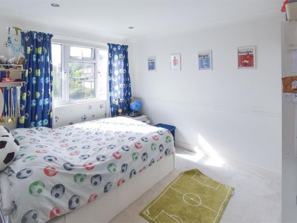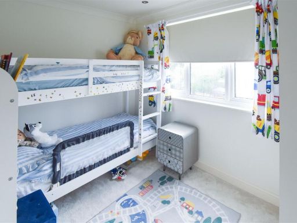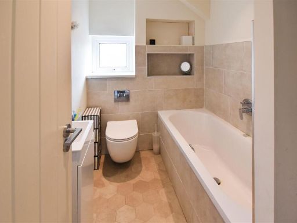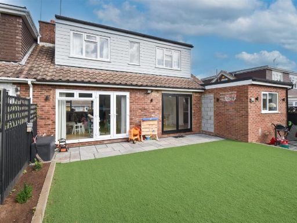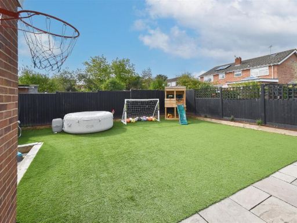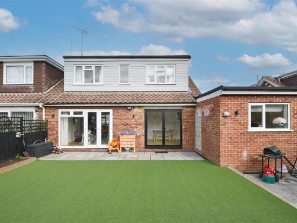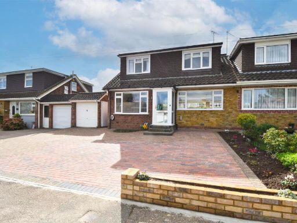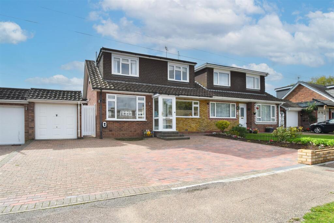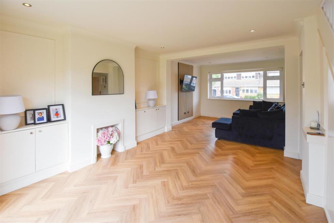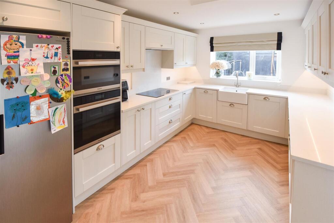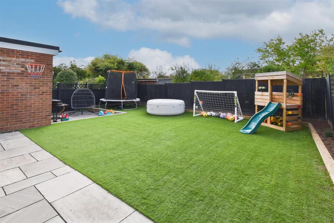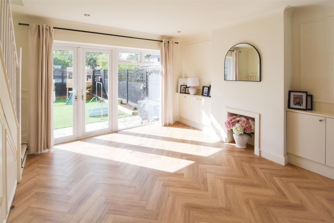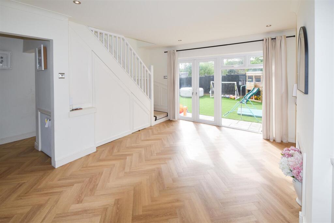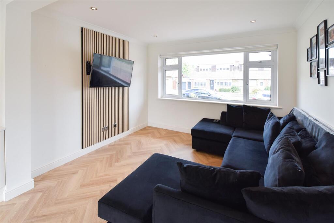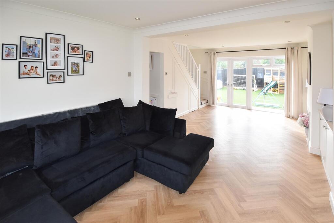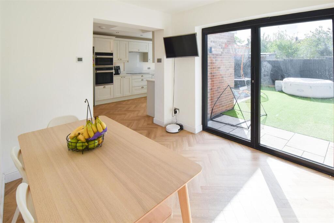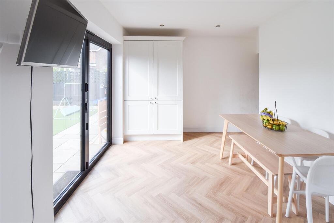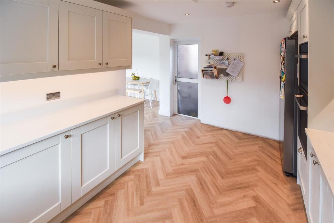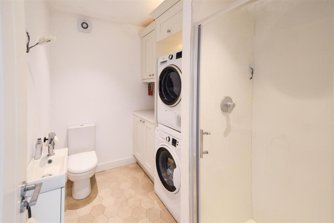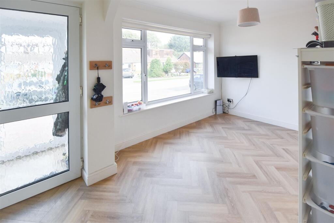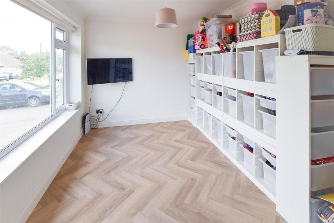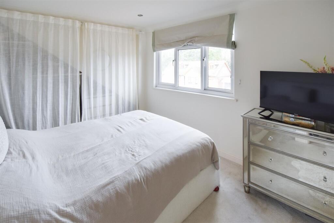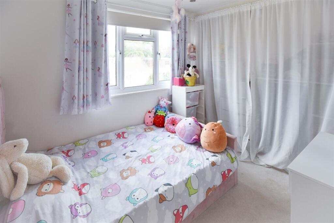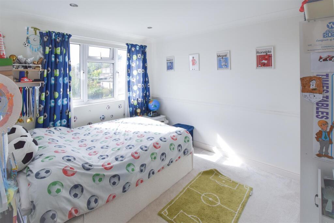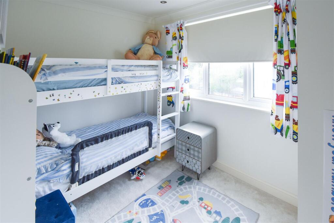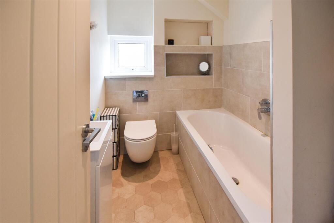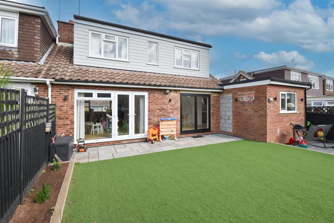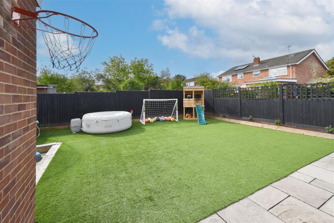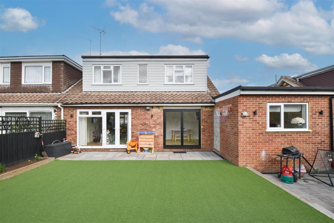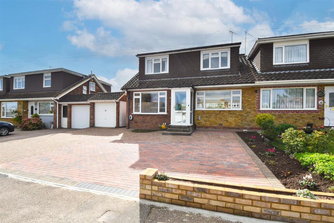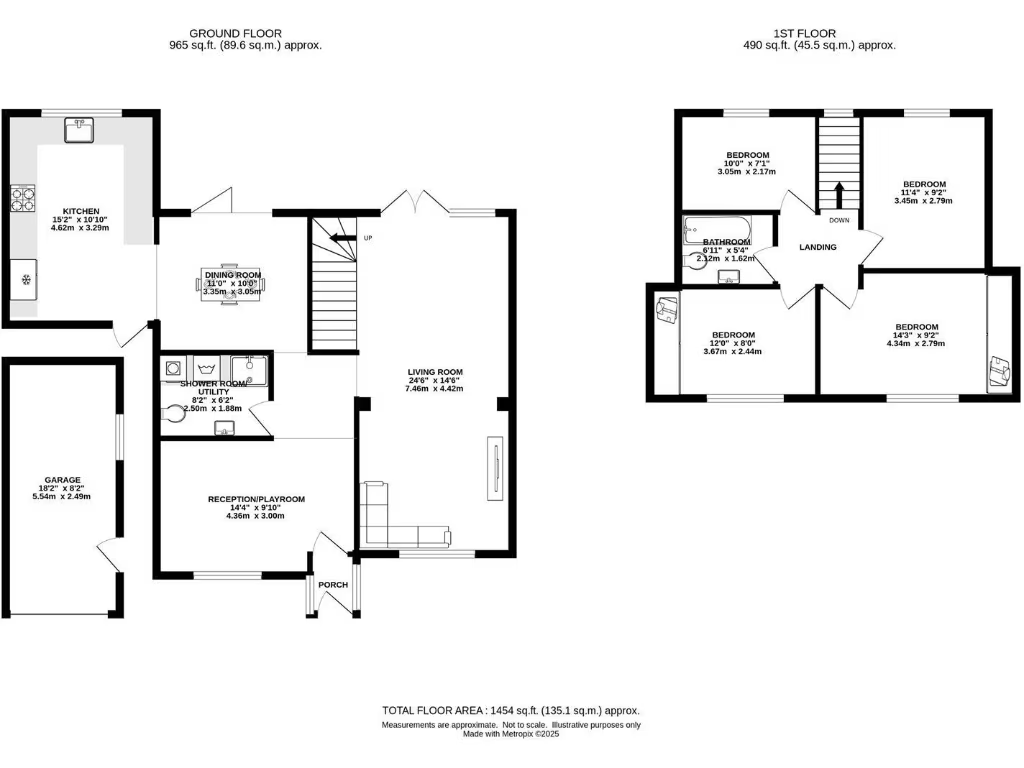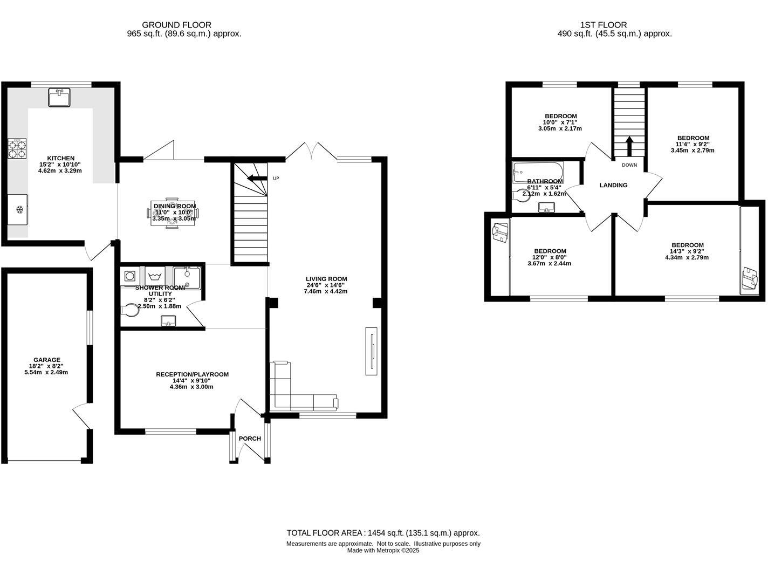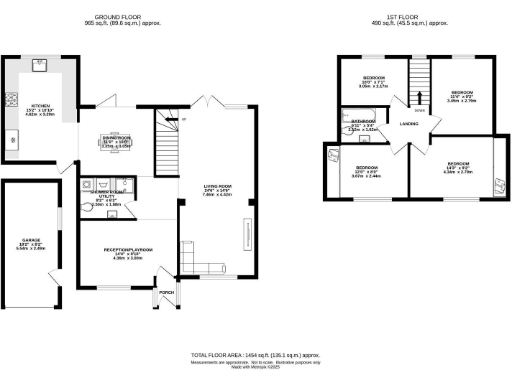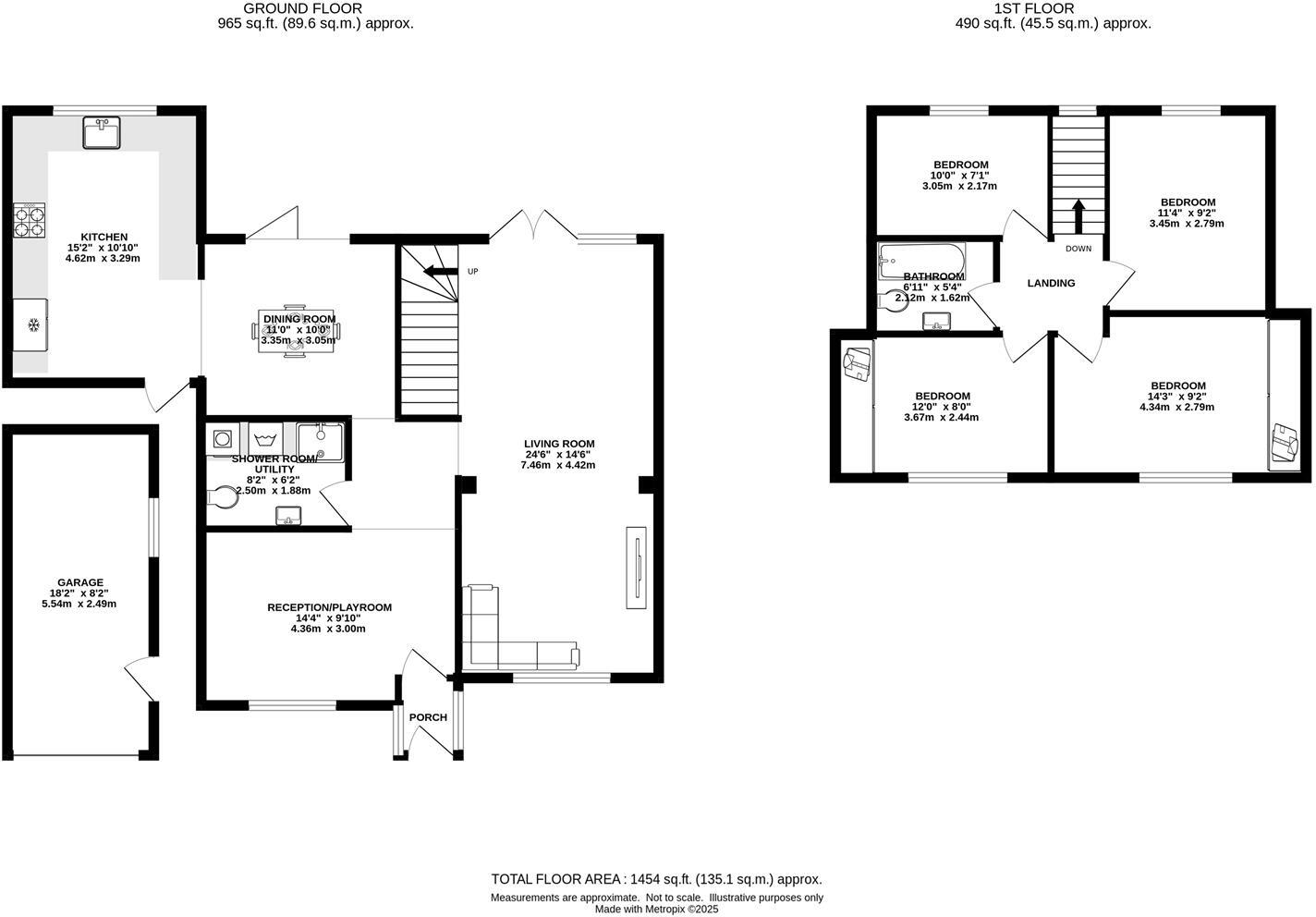Summary - 6 MIDDLE GREEN DODDINGHURST BRENTWOOD CM15 0QT
4 bed 1 bath Semi-Detached
Ready, modern family living with parking and approved extension potential.
Four double bedrooms across first floor, well-proportioned family accommodation
Three reception rooms providing flexible living and home-office options
Completely refurbished with underfloor heating and contemporary finishes
Ground-floor shower room/utility plus first-floor modern family bathroom
Extensive block‑paved driveway, detached garage and EV charging point
Plans passed to convert garage and link to house (Brentwood Ref: 22/01073/HHA)
Low-maintenance rear garden with patio and artificial lawn
Steps to front door; council tax above average; garage conversion removes covered parking
This recently refurbished four-bedroom semi-detached home in Middle Green offers ready-to-move-in family accommodation with flexible reception space. The current layout delivers three reception rooms, a stylish fitted kitchen, a ground-floor shower room/utility and a first-floor family bathroom — practical for busy households and adaptable for home working or play space.
Outside, the property benefits from an extensive block‑paved driveway, detached garage and an EV charging point, plus a low‑maintenance rear garden with paved patios and artificial lawn. The owners have fitted double glazing, Amtico herringbone flooring and underfloor heating to both floors, giving a modern, comfortable finish throughout.
Plans have been passed to convert and link the garage into additional living accommodation (Brentwood Council Ref: 22/01073/HHA), offering straightforward scope to increase ground-floor living space. The house sits in a quiet village turning within walking distance of local shops, park and schools, with Brentwood and Shenfield town centres a short drive away for rail links and high street amenities.
Notable practical points: there are steps up to the front door which may affect accessibility; converting the garage will create more internal space but remove covered vehicle storage; council tax is above average for the area. Overall this is a modern, well-presented family home with clear potential to extend further subject to the approved plans.
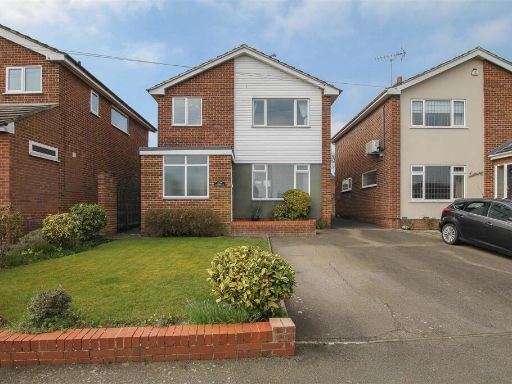 4 bedroom detached house for sale in Beehive Chase, Hook End, Brentwood, CM15 — £675,000 • 4 bed • 2 bath • 1860 ft²
4 bedroom detached house for sale in Beehive Chase, Hook End, Brentwood, CM15 — £675,000 • 4 bed • 2 bath • 1860 ft²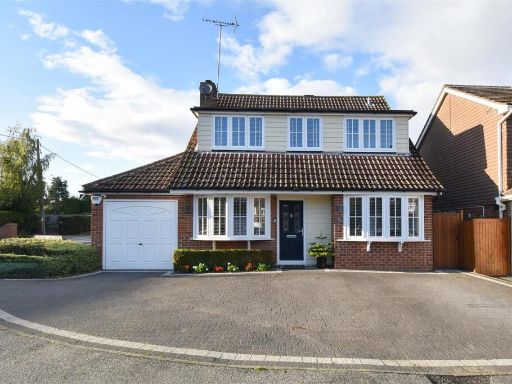 4 bedroom detached house for sale in Granary Meadow, Wyatts Green, CM15 — £700,000 • 4 bed • 1 bath • 1473 ft²
4 bedroom detached house for sale in Granary Meadow, Wyatts Green, CM15 — £700,000 • 4 bed • 1 bath • 1473 ft²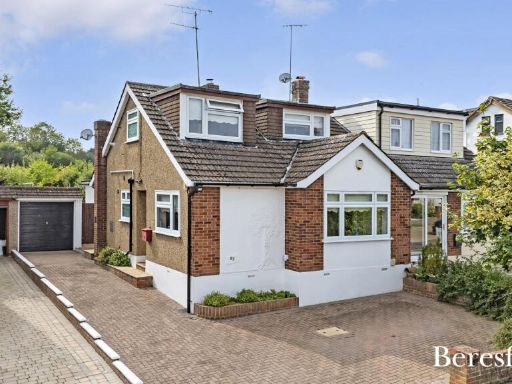 4 bedroom semi-detached house for sale in The Gardens, Doddinghurst, CM15 — £625,000 • 4 bed • 2 bath • 1615 ft²
4 bedroom semi-detached house for sale in The Gardens, Doddinghurst, CM15 — £625,000 • 4 bed • 2 bath • 1615 ft²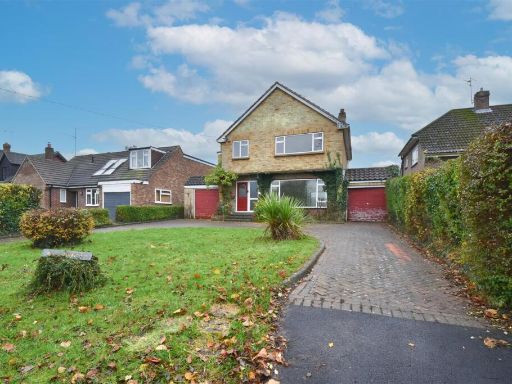 4 bedroom detached house for sale in Brook Lane, Doddinghurst, CM15 — £825,000 • 4 bed • 2 bath • 1894 ft²
4 bedroom detached house for sale in Brook Lane, Doddinghurst, CM15 — £825,000 • 4 bed • 2 bath • 1894 ft²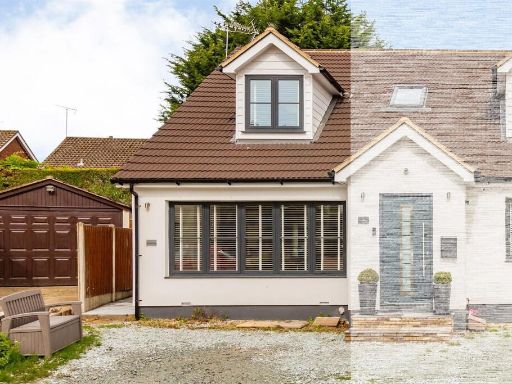 2 bedroom semi-detached house for sale in (Bamboo) Willow Close, Doddinghurst, Brentwood, CM15 — £425,000 • 2 bed • 1 bath • 876 ft²
2 bedroom semi-detached house for sale in (Bamboo) Willow Close, Doddinghurst, Brentwood, CM15 — £425,000 • 2 bed • 1 bath • 876 ft²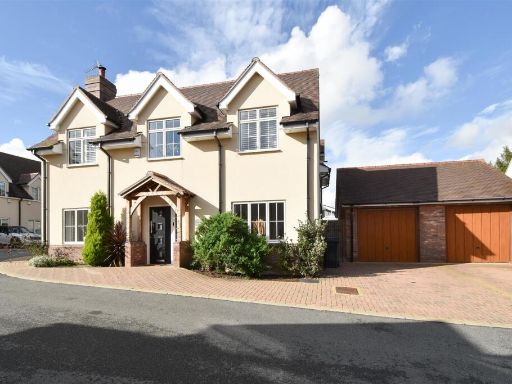 4 bedroom detached house for sale in Outings Lane, Doddinghurst, Brentwood, CM15 — £800,000 • 4 bed • 2 bath • 1708 ft²
4 bedroom detached house for sale in Outings Lane, Doddinghurst, Brentwood, CM15 — £800,000 • 4 bed • 2 bath • 1708 ft²