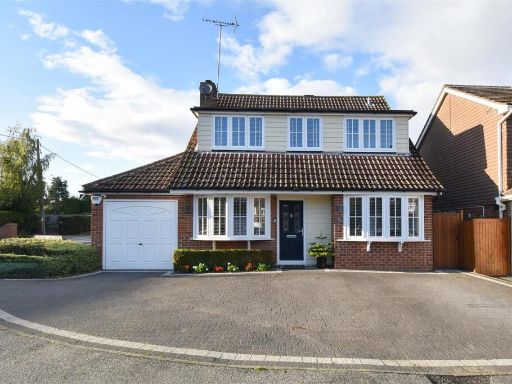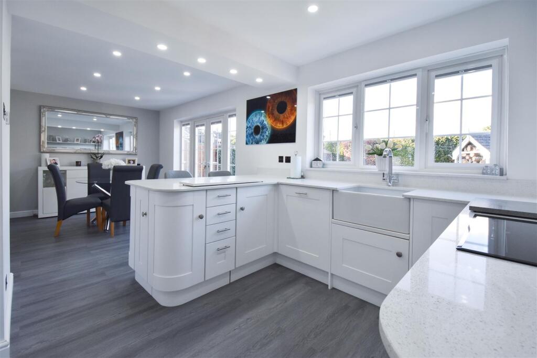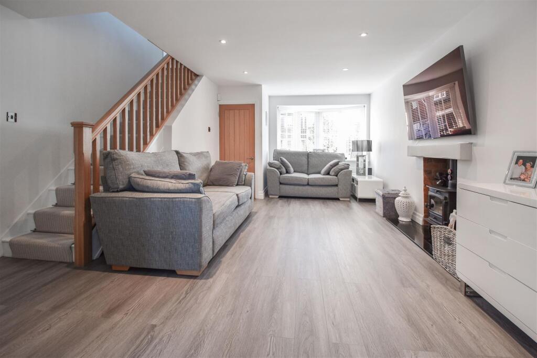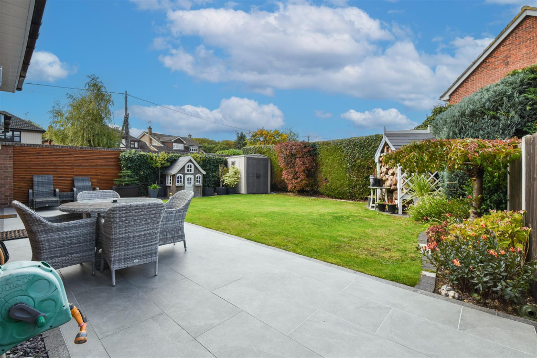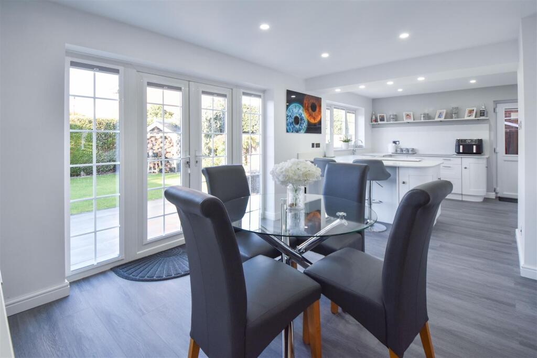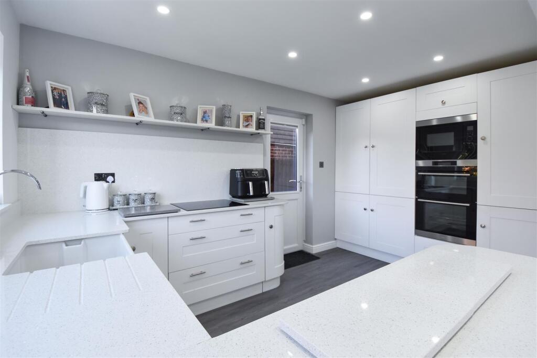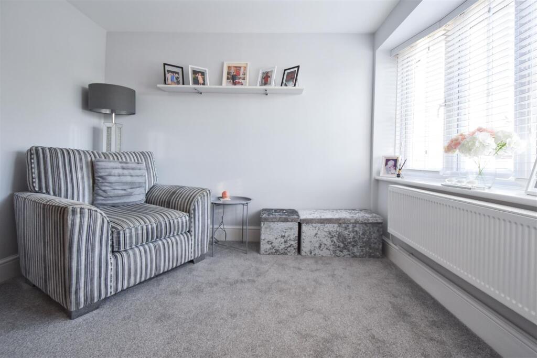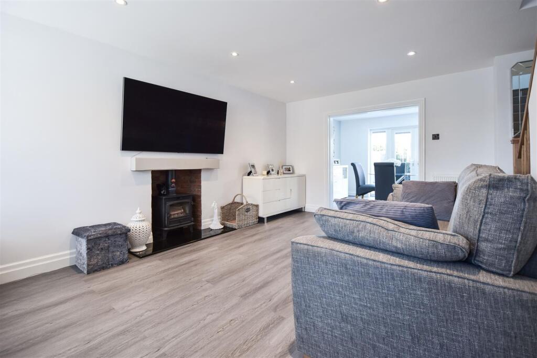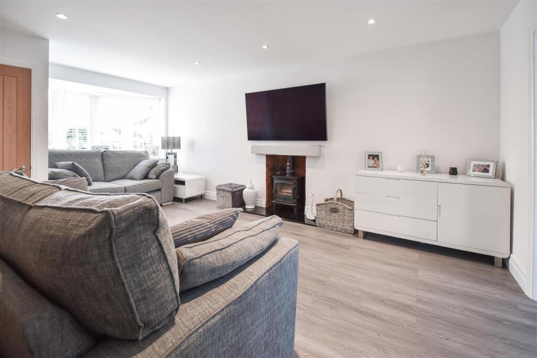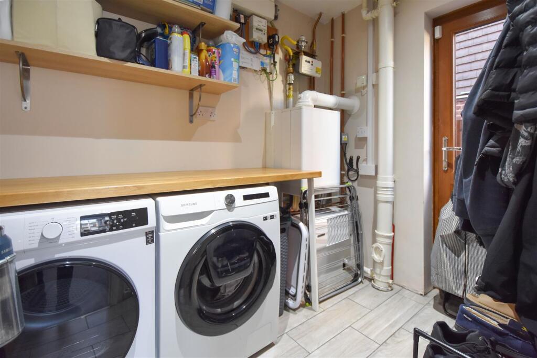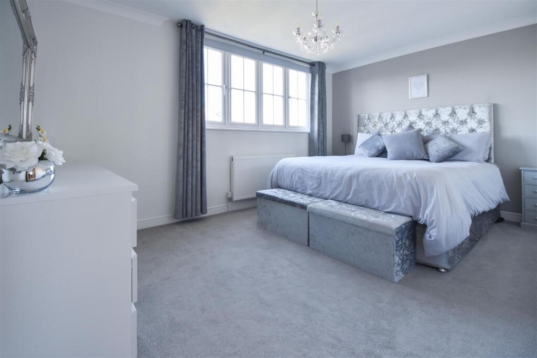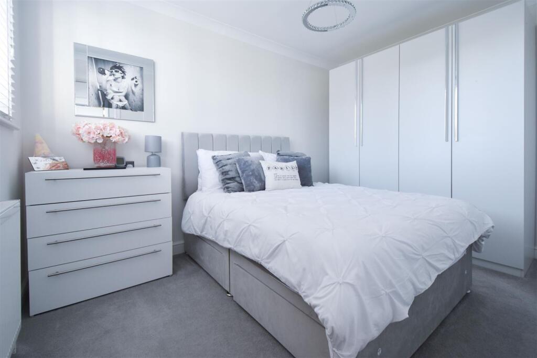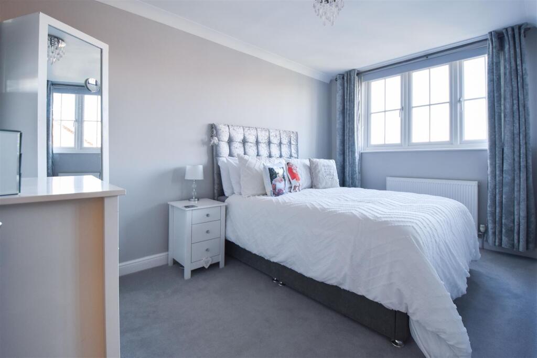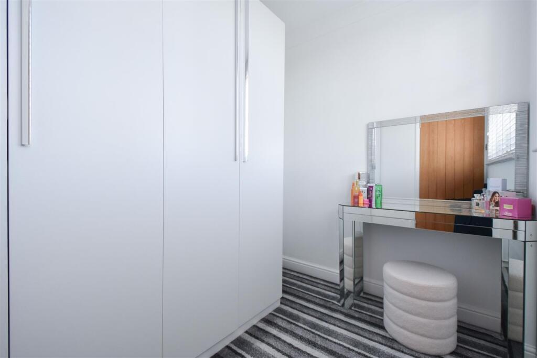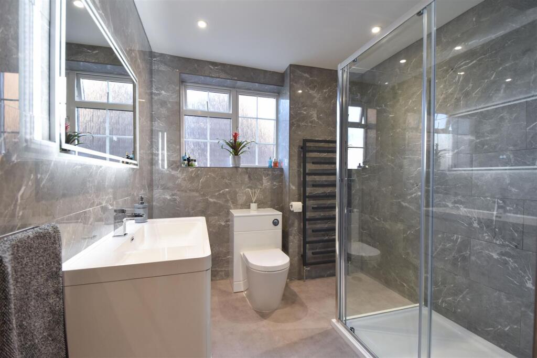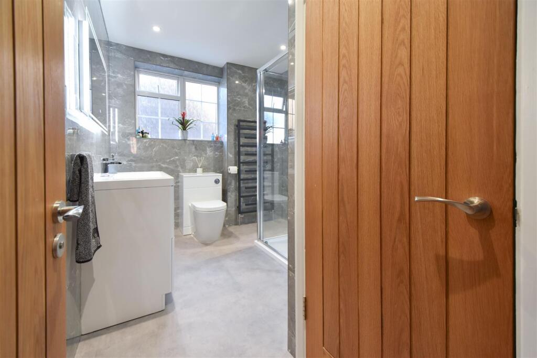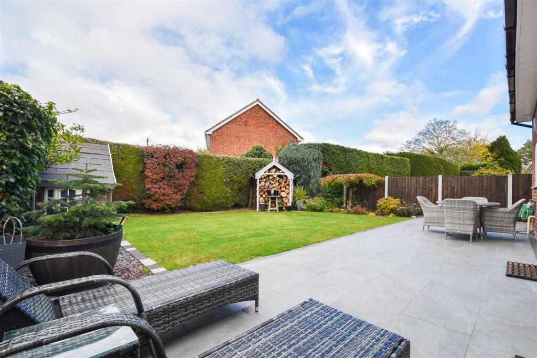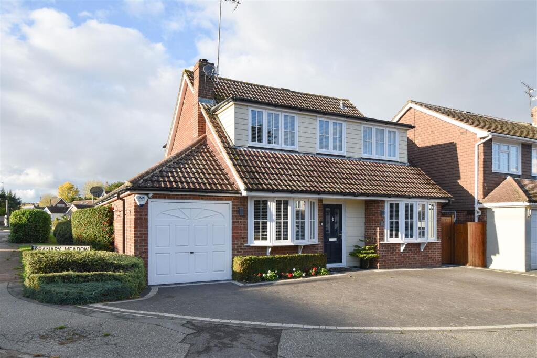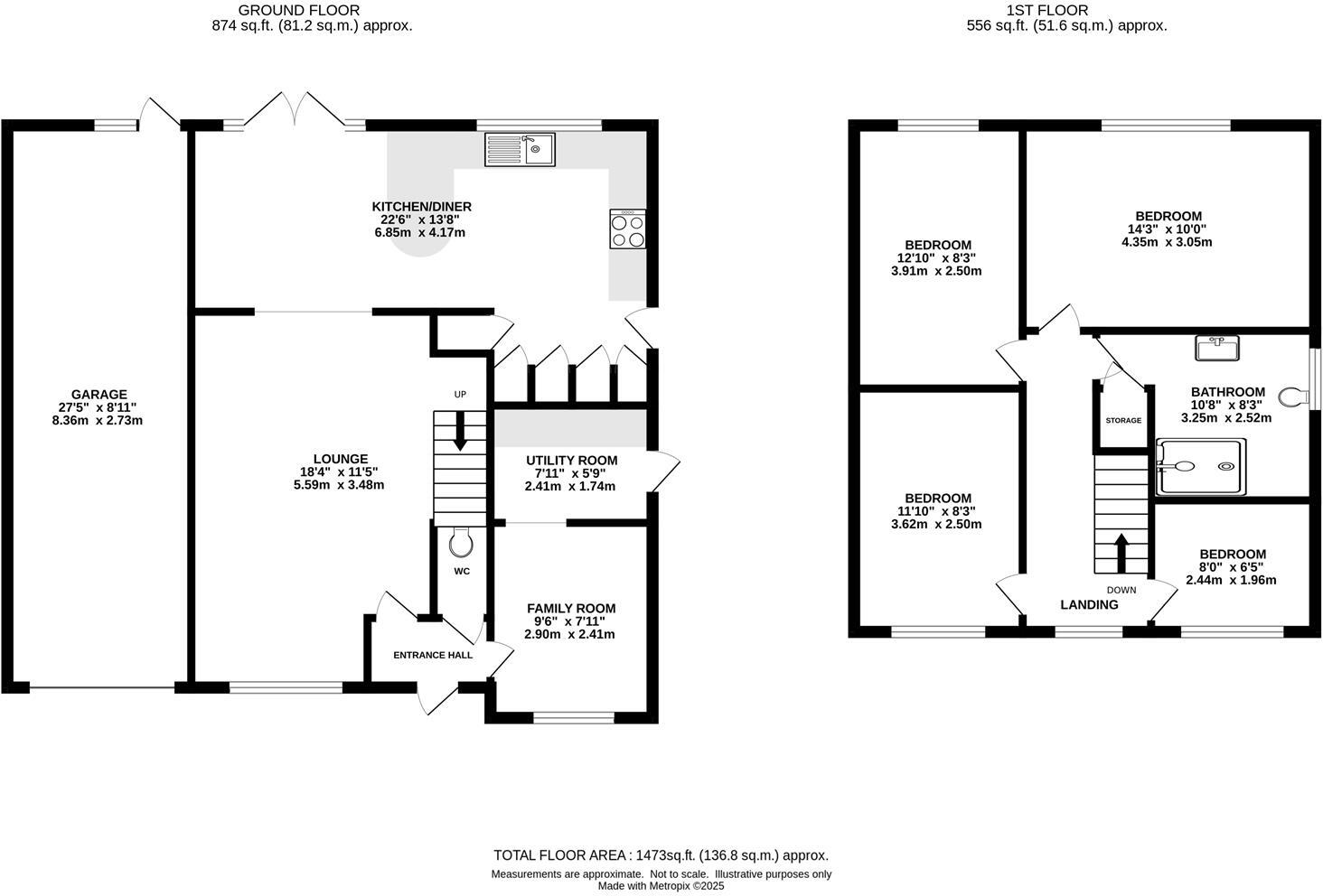Summary - 1 GRANARY MEADOW WYATTS GREEN BRENTWOOD CM15 0QD
4 bed 1 bath Detached
Spacious, well-kept four bed on a generous plot ideal for growing families.
Four bedrooms including three doubles and one single bedroom
Open-plan kitchen/diner with quartz worktops and integrated appliances
Two reception rooms plus utility room and ground-floor cloakroom
Landscaped rear garden with paved patio and side pedestrian access
Double-length attached garage and wide block-paved driveway parking
Potential to extend over garage (STPP) for extra accommodation
Only one full family shower room upstairs; no separate bath
Council tax band above average
Well-presented four-bedroom detached house on a corner plot, arranged over two storeys and designed for family living. The ground floor features two reception rooms, a modern kitchen/diner with French doors opening to a landscaped rear garden, plus a convenient utility room and ground-floor cloakroom. Upstairs are three double bedrooms, one single bedroom and a generous family shower room. The home benefits from double glazing and gas central heating.
Externally the plot offers strong parking and storage: a wide block-paved driveway providing multiple spaces and a double-length attached garage with rear pedestrian access. The landscaped rear garden starts with a paved patio and neat lawned area, making it low-maintenance and family-friendly. There is scope to increase accommodation by adding a second-floor extension over the garage (subject to planning permission), which adds clear potential for value uplift.
Positioned within easy reach of local shops, bus routes and several well-regarded primary and secondary schools, this property suits a growing family wanting commuter links to Shenfield and Brentwood. The house has been well maintained and showcases contemporary fittings in the kitchen and shower room, while original construction dates (1967–75) mean some elements are from an earlier era.
Practical considerations are included up front: there is only one full family shower room (plus a ground-floor cloakroom), council tax is above average, and any extension will require planning consent. Overall, this is a comfortable, adaptable family home in a very low-crime, affluent neighbourhood with fast broadband and excellent mobile signal.
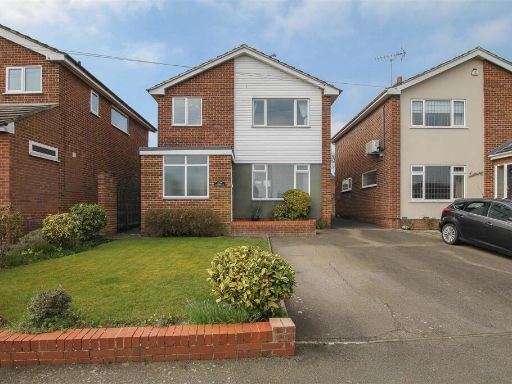 4 bedroom detached house for sale in Beehive Chase, Hook End, Brentwood, CM15 — £675,000 • 4 bed • 2 bath • 1860 ft²
4 bedroom detached house for sale in Beehive Chase, Hook End, Brentwood, CM15 — £675,000 • 4 bed • 2 bath • 1860 ft²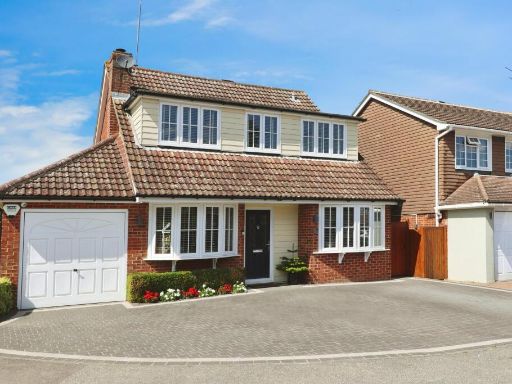 4 bedroom detached house for sale in Granary Meadow, Brentwood, CM15 — £700,000 • 4 bed • 1 bath • 1473 ft²
4 bedroom detached house for sale in Granary Meadow, Brentwood, CM15 — £700,000 • 4 bed • 1 bath • 1473 ft²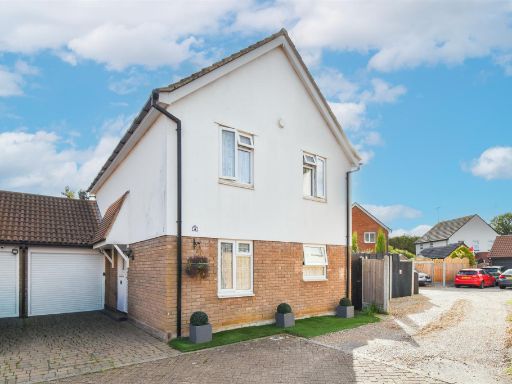 4 bedroom link detached house for sale in Horseman Court, Kelvedon Hatch, Brentwood, CM15 — £550,000 • 4 bed • 1 bath • 1171 ft²
4 bedroom link detached house for sale in Horseman Court, Kelvedon Hatch, Brentwood, CM15 — £550,000 • 4 bed • 1 bath • 1171 ft²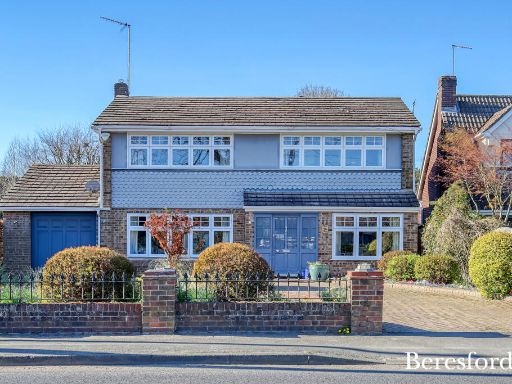 4 bedroom detached house for sale in Hook End Road, Hook End, CM15 — £1,100,000 • 4 bed • 2 bath • 2397 ft²
4 bedroom detached house for sale in Hook End Road, Hook End, CM15 — £1,100,000 • 4 bed • 2 bath • 2397 ft²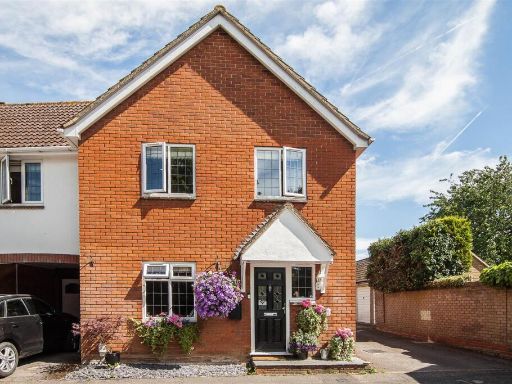 3 bedroom semi-detached house for sale in Matchingfield, Kelvedon Hatch, Brentwood., CM15 — £550,000 • 3 bed • 2 bath • 1284 ft²
3 bedroom semi-detached house for sale in Matchingfield, Kelvedon Hatch, Brentwood., CM15 — £550,000 • 3 bed • 2 bath • 1284 ft²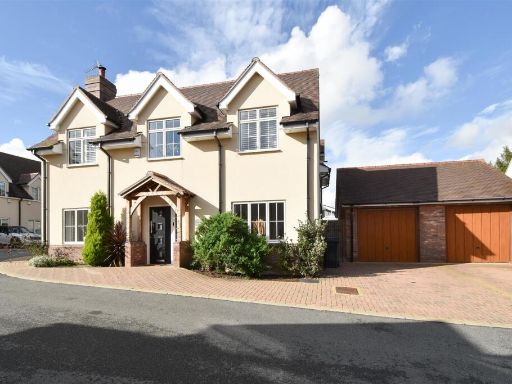 4 bedroom detached house for sale in Outings Lane, Doddinghurst, Brentwood, CM15 — £800,000 • 4 bed • 2 bath • 1708 ft²
4 bedroom detached house for sale in Outings Lane, Doddinghurst, Brentwood, CM15 — £800,000 • 4 bed • 2 bath • 1708 ft²







































