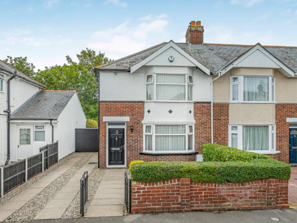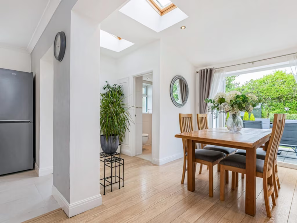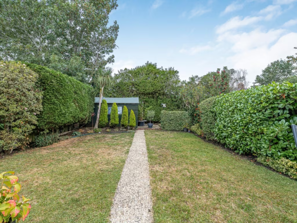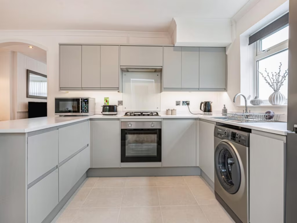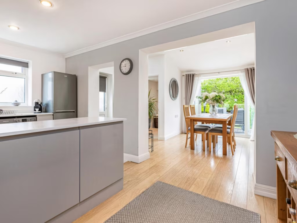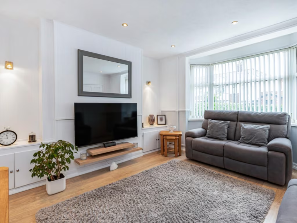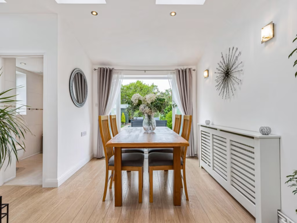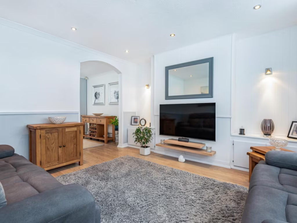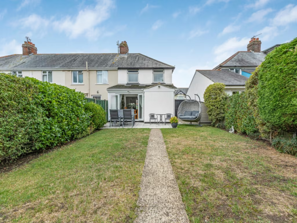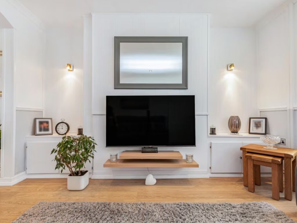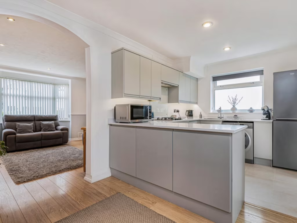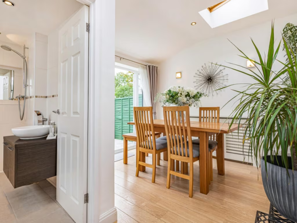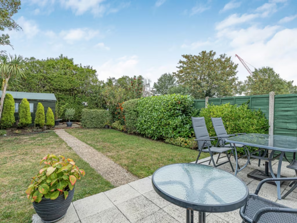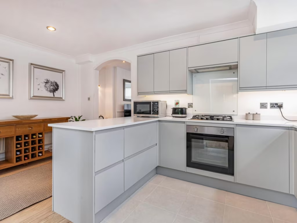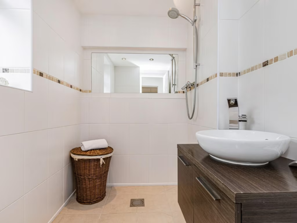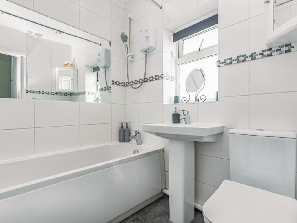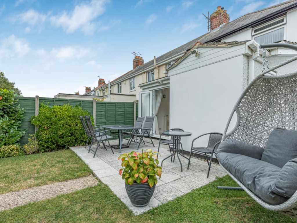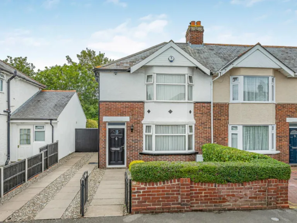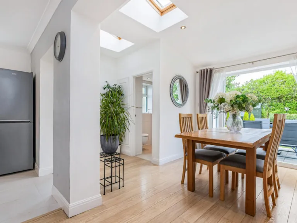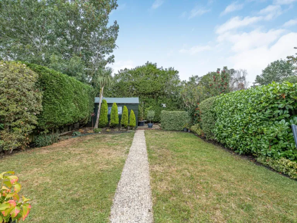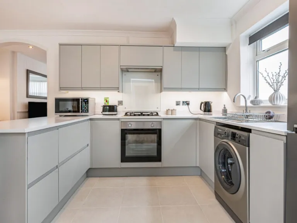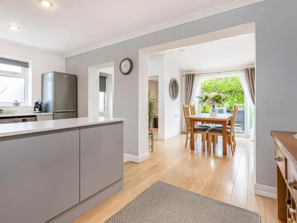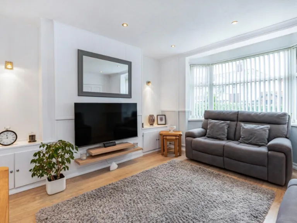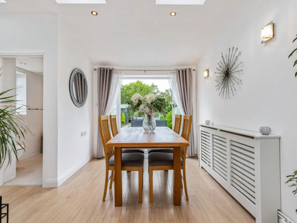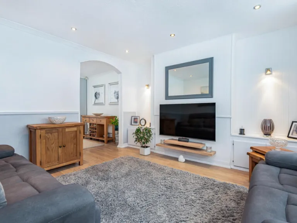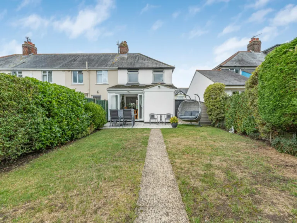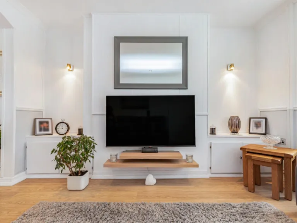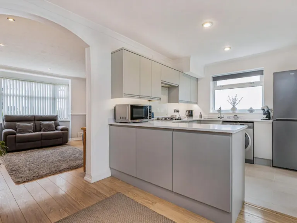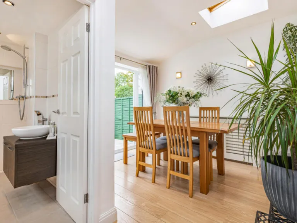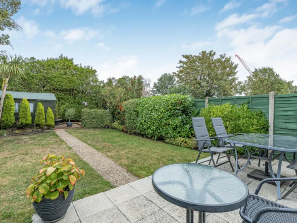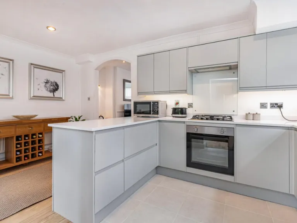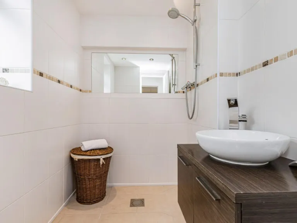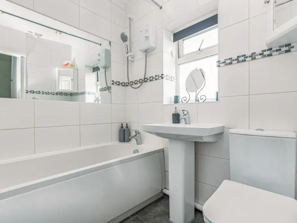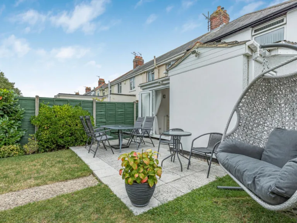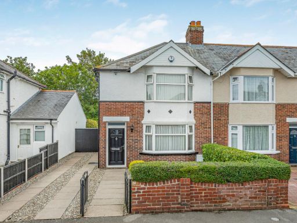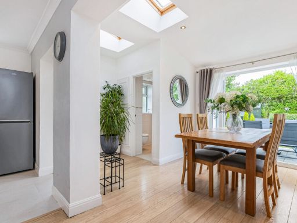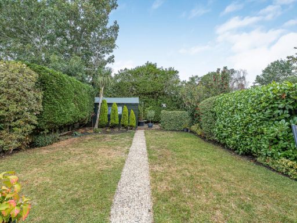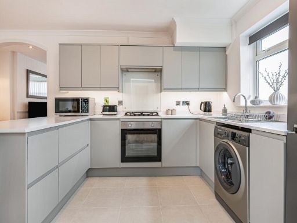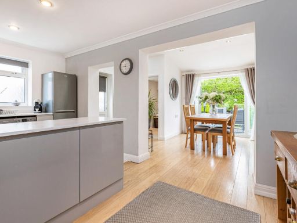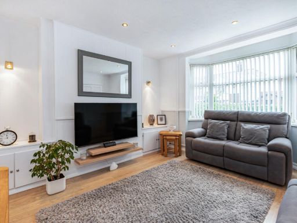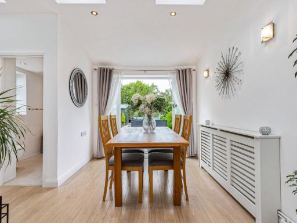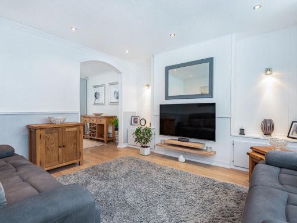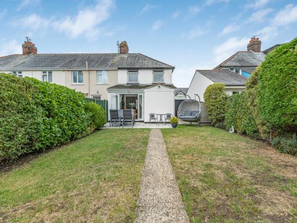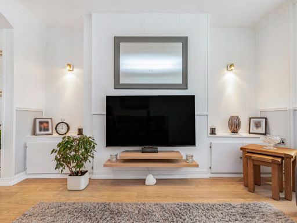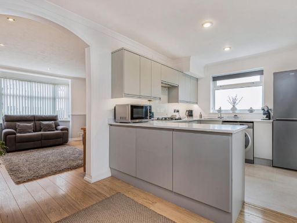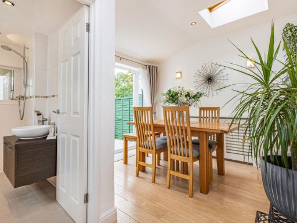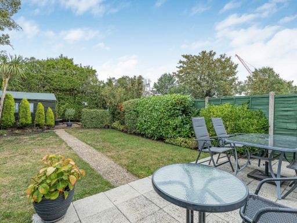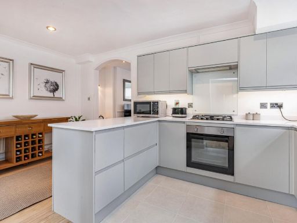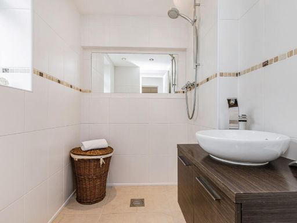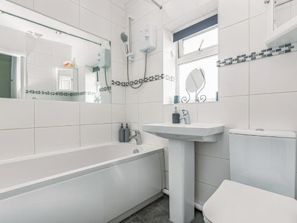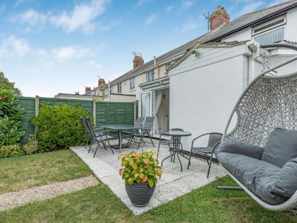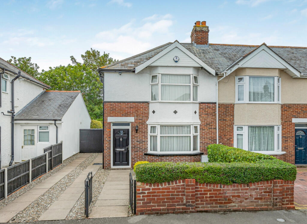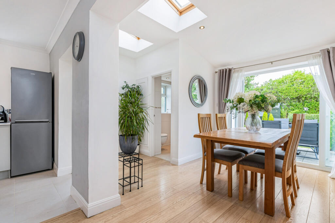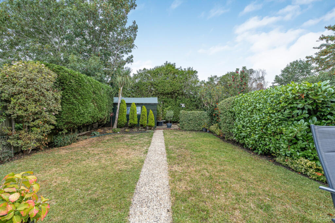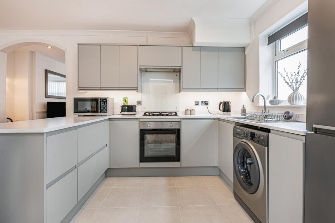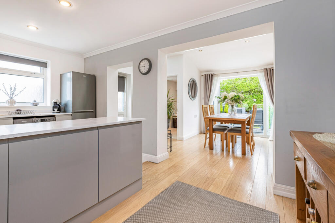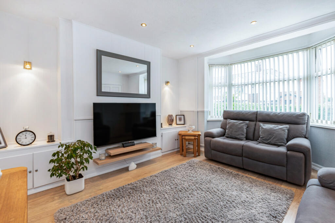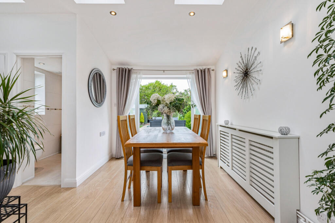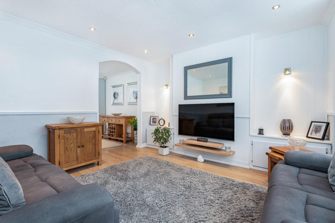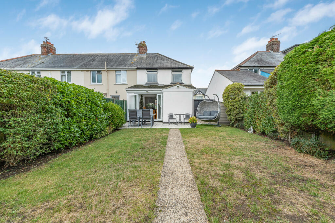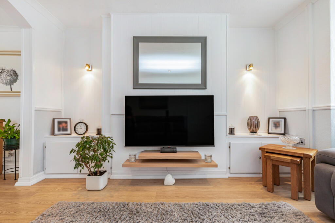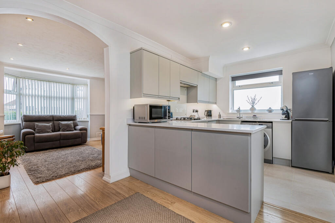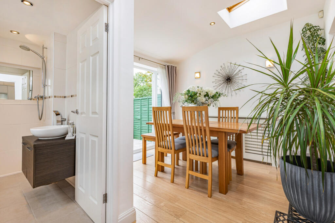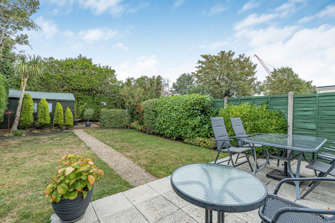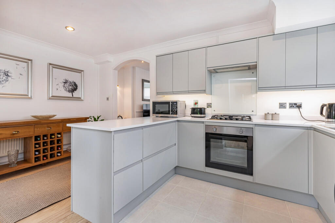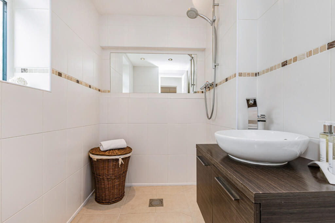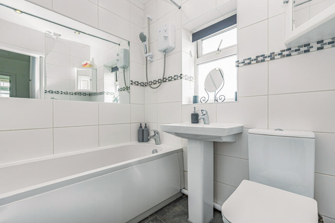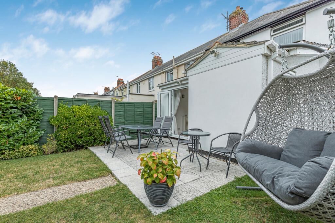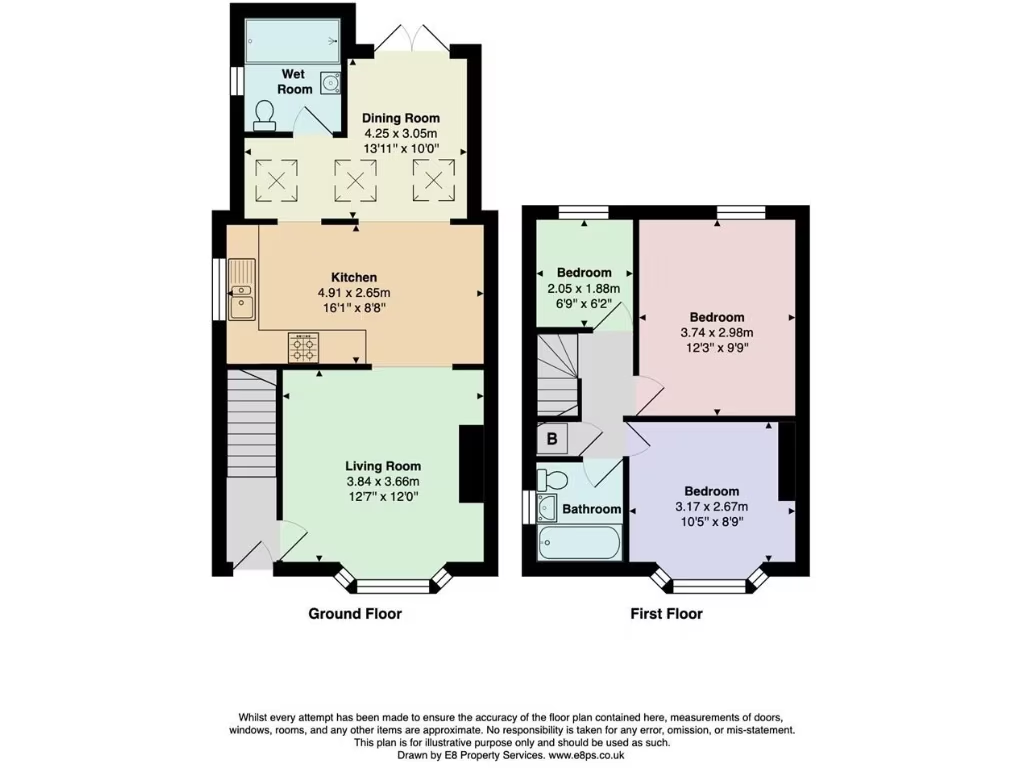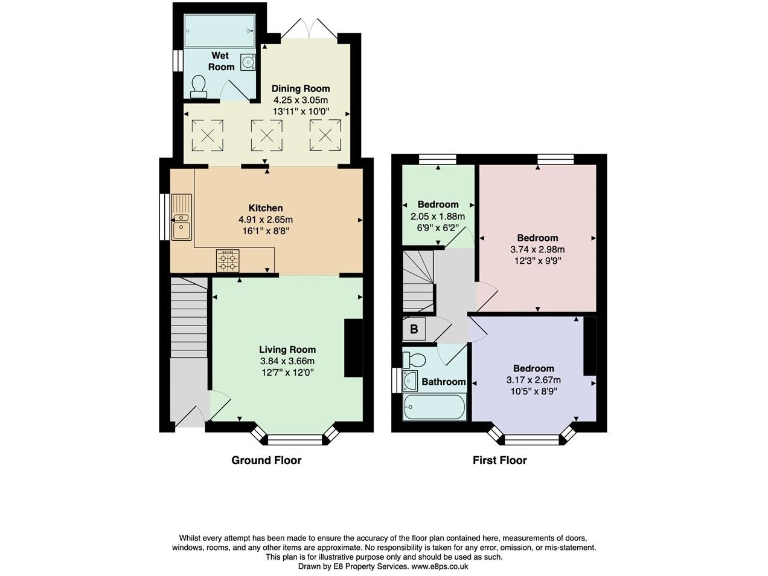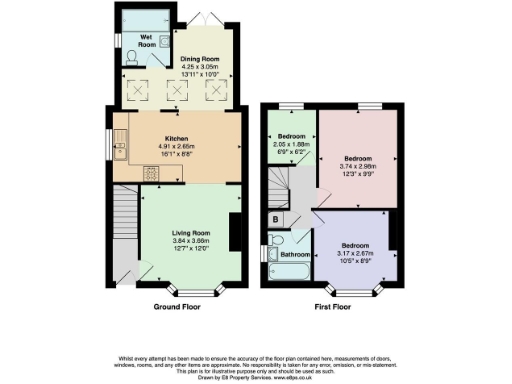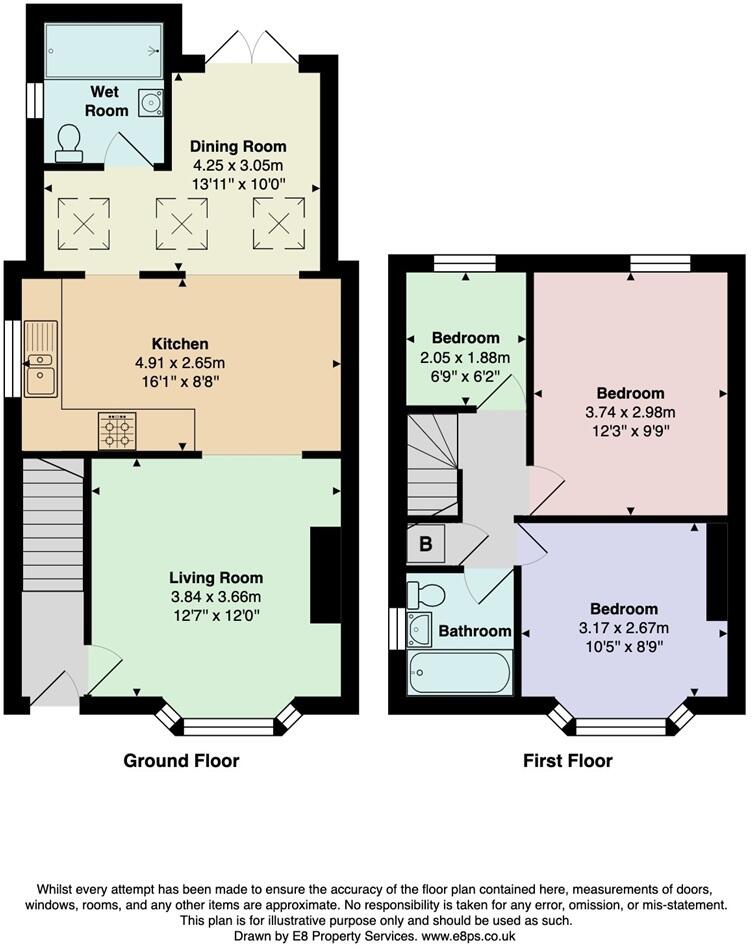Summary - Boswell Road, Oxford OX4 3HW
3 bed 2 bath End of Terrace
Renovated 3-bed period home with driveway, garden and bright kitchen-diner in Cowley..
Extended 1930s end-terrace with modern semi-open plan layout
Bright kitchen-dining with skylights and French doors to garden
Three bedrooms and two modern bathrooms (including wet room)
Private driveway with potential vehicular access to rear
Small overall size (circa 683 sq ft) and compact plot
Inner-city location: higher crime levels and area deprivation
This extended end-terrace in the heart of Cowley has been newly renovated to deliver contemporary family living across three bedrooms and two bathrooms. The rear extension creates a bright kitchen-dining space with skylights and French doors, ideal for everyday family meals and entertaining.
Practical features include a private driveway with potential vehicular access to the rear, a secluded lawned garden with patio and shed, and double glazing throughout. The property is freehold, gas-heated with a boiler and radiators, and carries an EPC rating of C.
Buyers should note the overall size is modest (approximately 683 sq ft) and the plot is small. The immediate area is inner-city with higher-than-average crime and notable local deprivation, which may concern some purchasers. Council Tax Band C and good local transport links to the city centre and business parks help balance those factors.
This house suits a family seeking a move-in-ready period home with modernised living areas and off-street parking in a well-connected, evolving neighbourhood. It also offers scope for modest further improvement or personalisation to increase value over time.
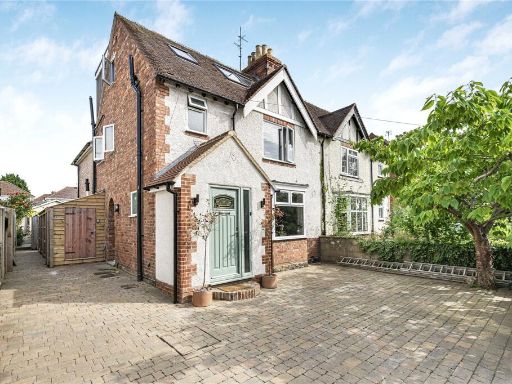 4 bedroom semi-detached house for sale in Havelock Road, Oxford, OX4., OX4 — £675,000 • 4 bed • 2 bath • 1624 ft²
4 bedroom semi-detached house for sale in Havelock Road, Oxford, OX4., OX4 — £675,000 • 4 bed • 2 bath • 1624 ft²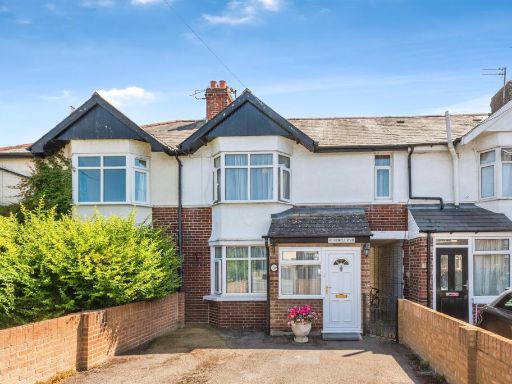 2 bedroom terraced house for sale in Boswell Road, Oxford, OX4 — £365,000 • 2 bed • 2 bath • 531 ft²
2 bedroom terraced house for sale in Boswell Road, Oxford, OX4 — £365,000 • 2 bed • 2 bath • 531 ft²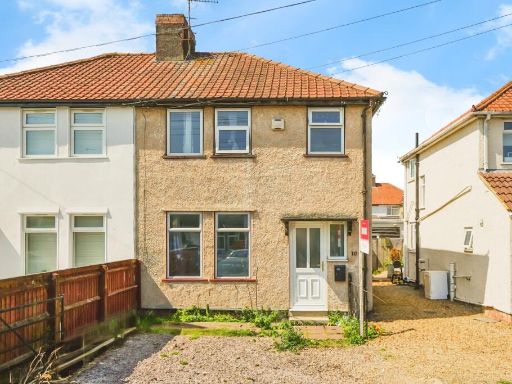 3 bedroom semi-detached house for sale in Phipps Road, Oxford, Oxfordshire, OX4 — £380,000 • 3 bed • 1 bath • 1151 ft²
3 bedroom semi-detached house for sale in Phipps Road, Oxford, Oxfordshire, OX4 — £380,000 • 3 bed • 1 bath • 1151 ft²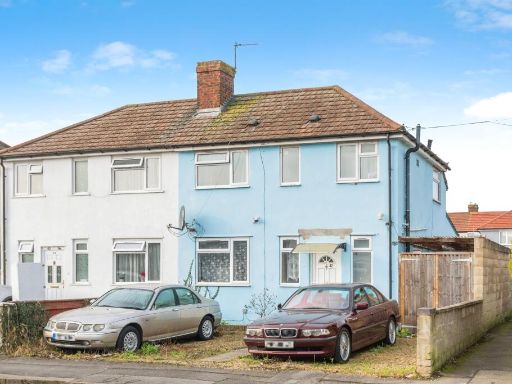 3 bedroom semi-detached house for sale in Phipps Road, Oxford, OX4 — £425,000 • 3 bed • 2 bath • 905 ft²
3 bedroom semi-detached house for sale in Phipps Road, Oxford, OX4 — £425,000 • 3 bed • 2 bath • 905 ft²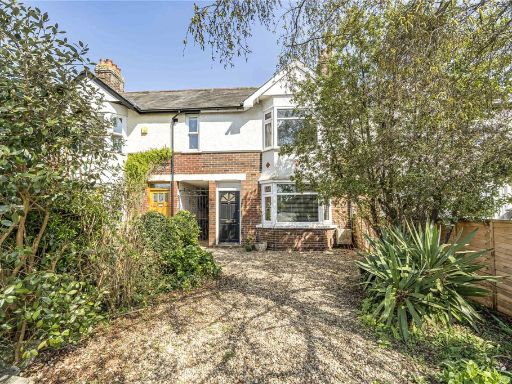 2 bedroom end of terrace house for sale in Ridgefield Road, East Oxford, OX4 — £450,000 • 2 bed • 1 bath • 727 ft²
2 bedroom end of terrace house for sale in Ridgefield Road, East Oxford, OX4 — £450,000 • 2 bed • 1 bath • 727 ft²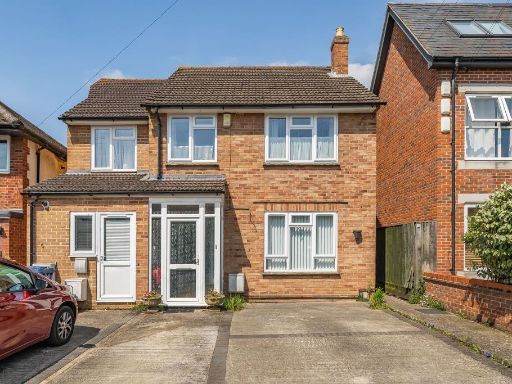 3 bedroom semi-detached house for sale in Temple Cowley, Oxford, OX4 — £450,000 • 3 bed • 1 bath • 893 ft²
3 bedroom semi-detached house for sale in Temple Cowley, Oxford, OX4 — £450,000 • 3 bed • 1 bath • 893 ft²