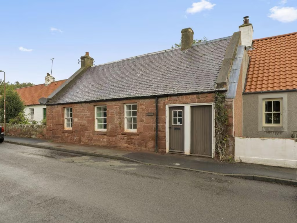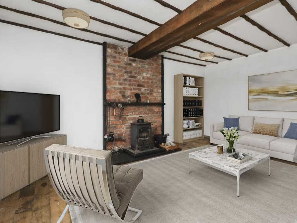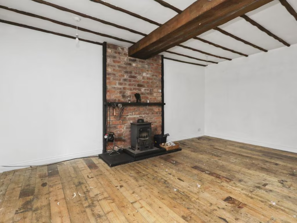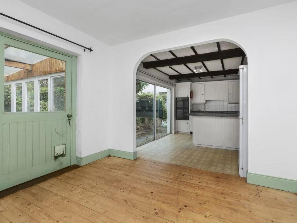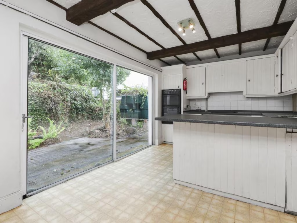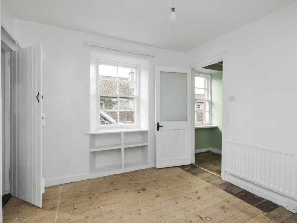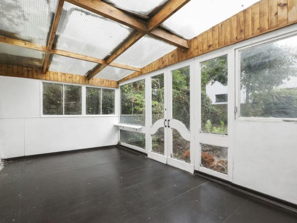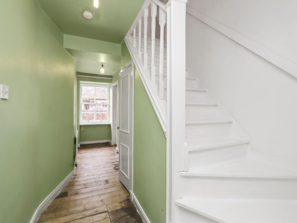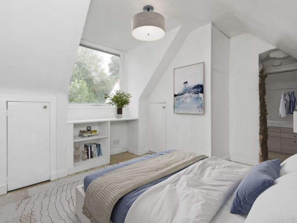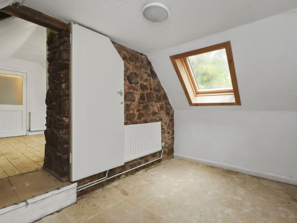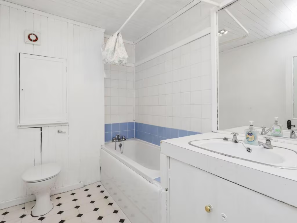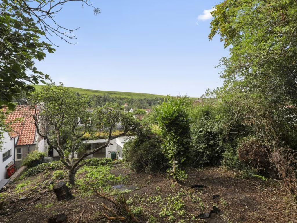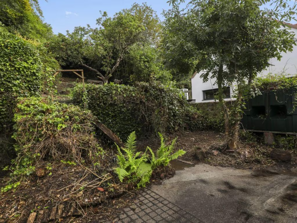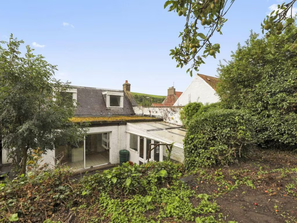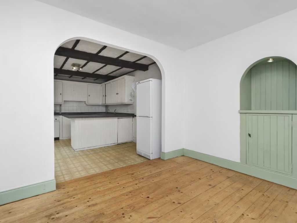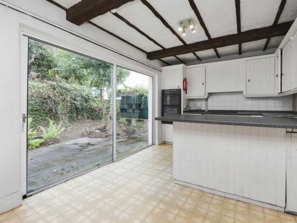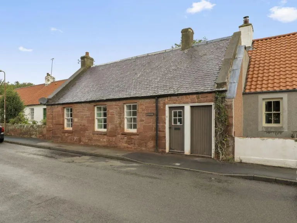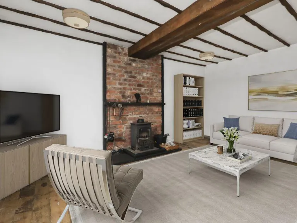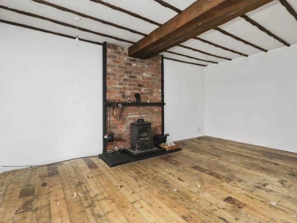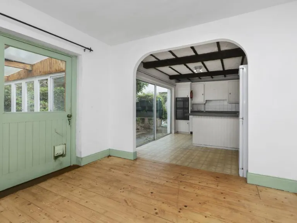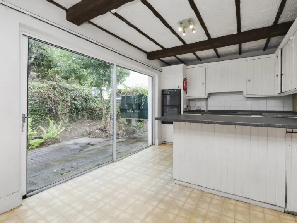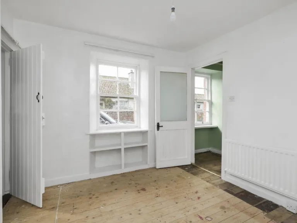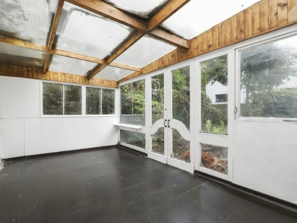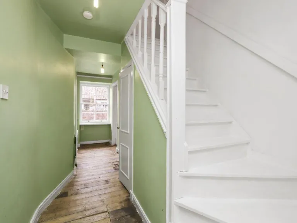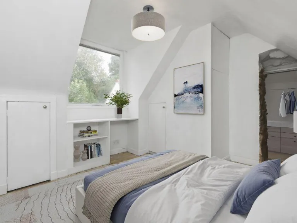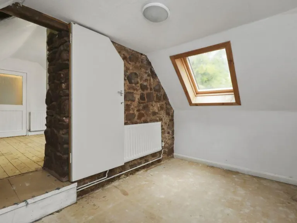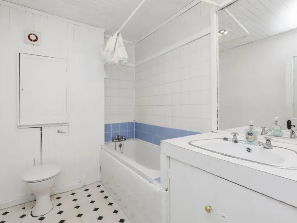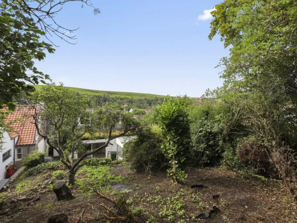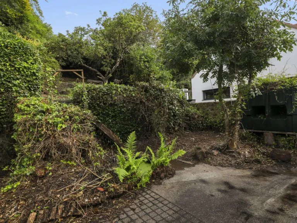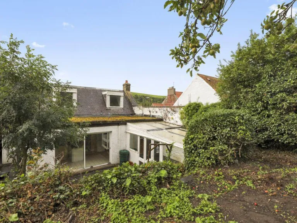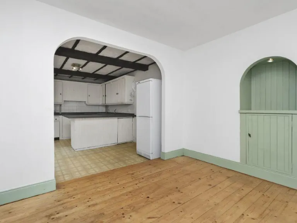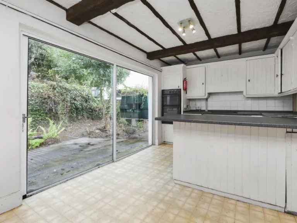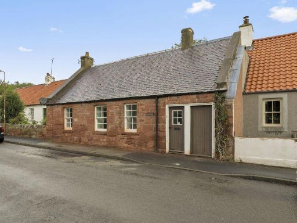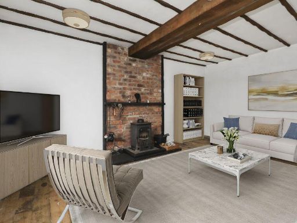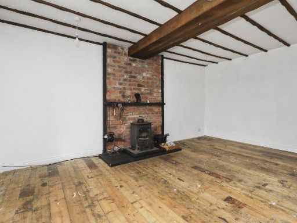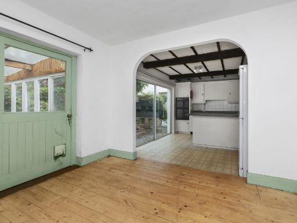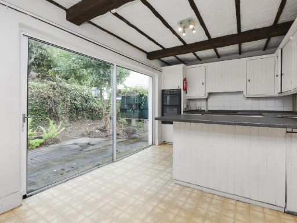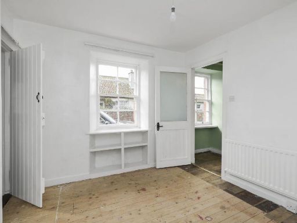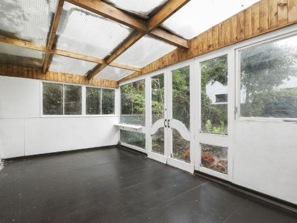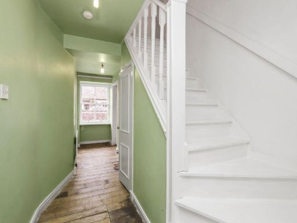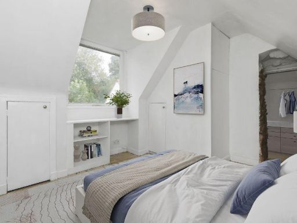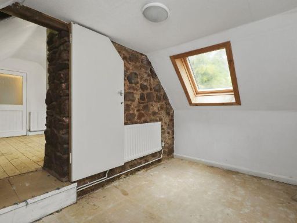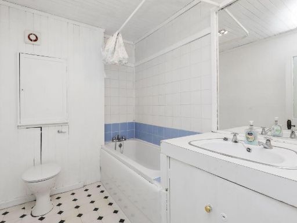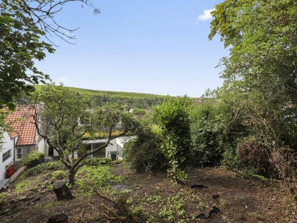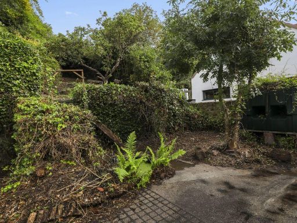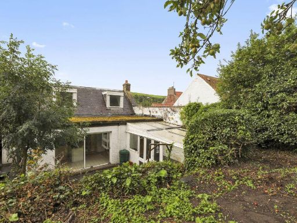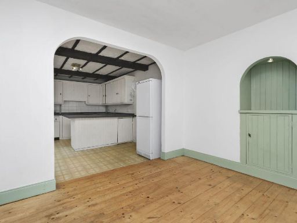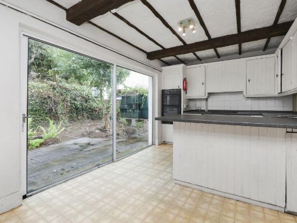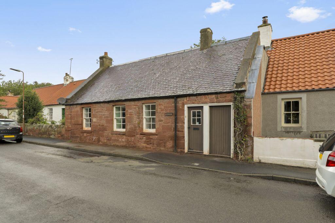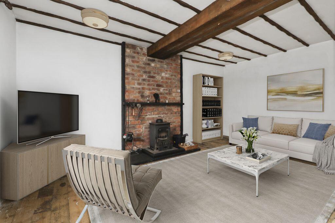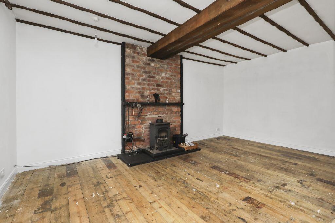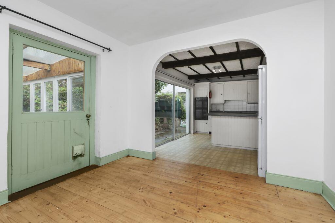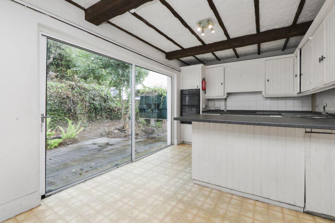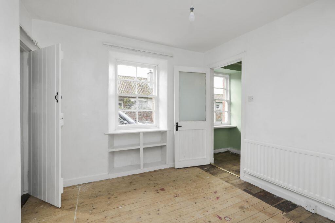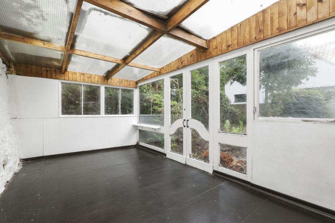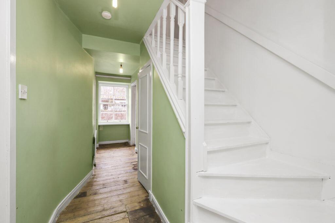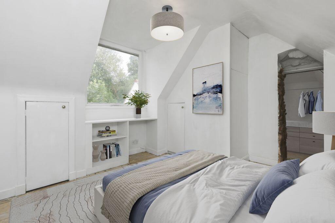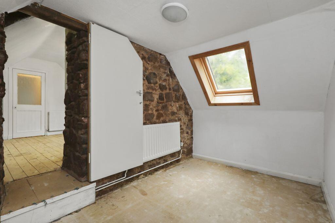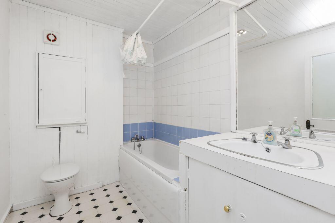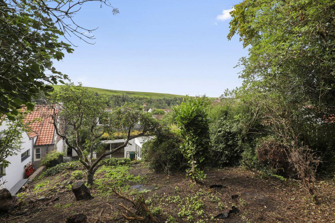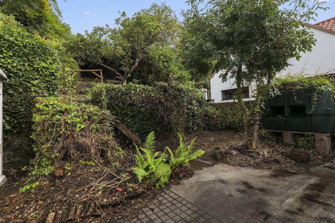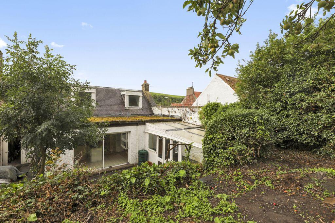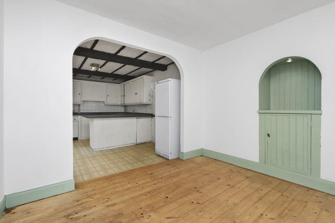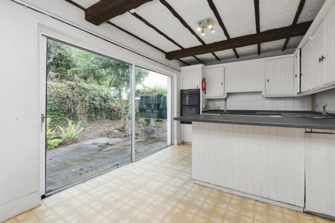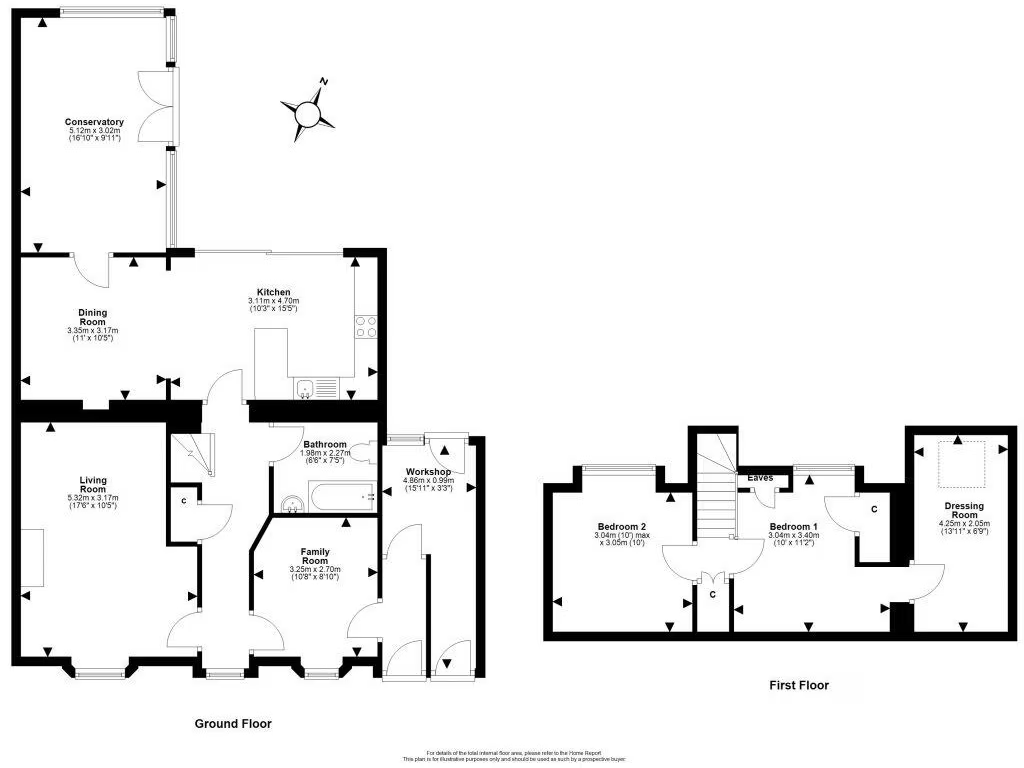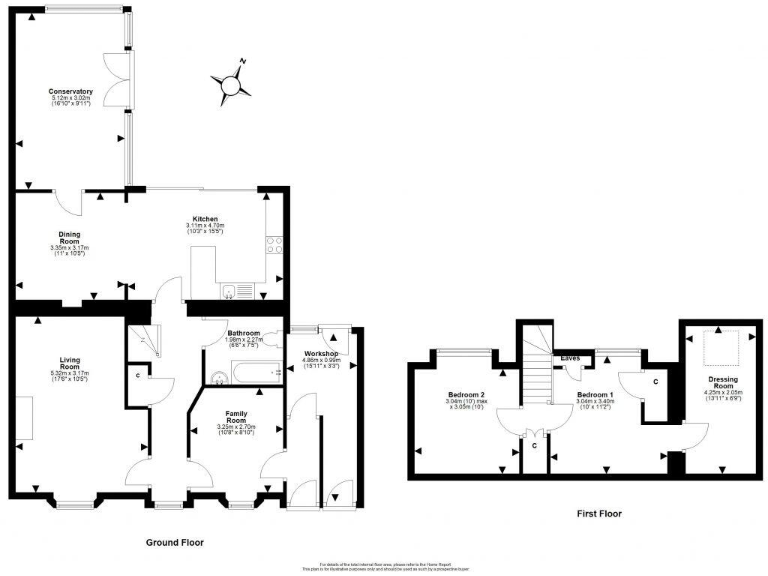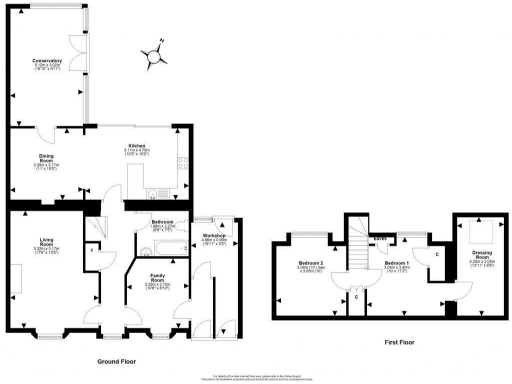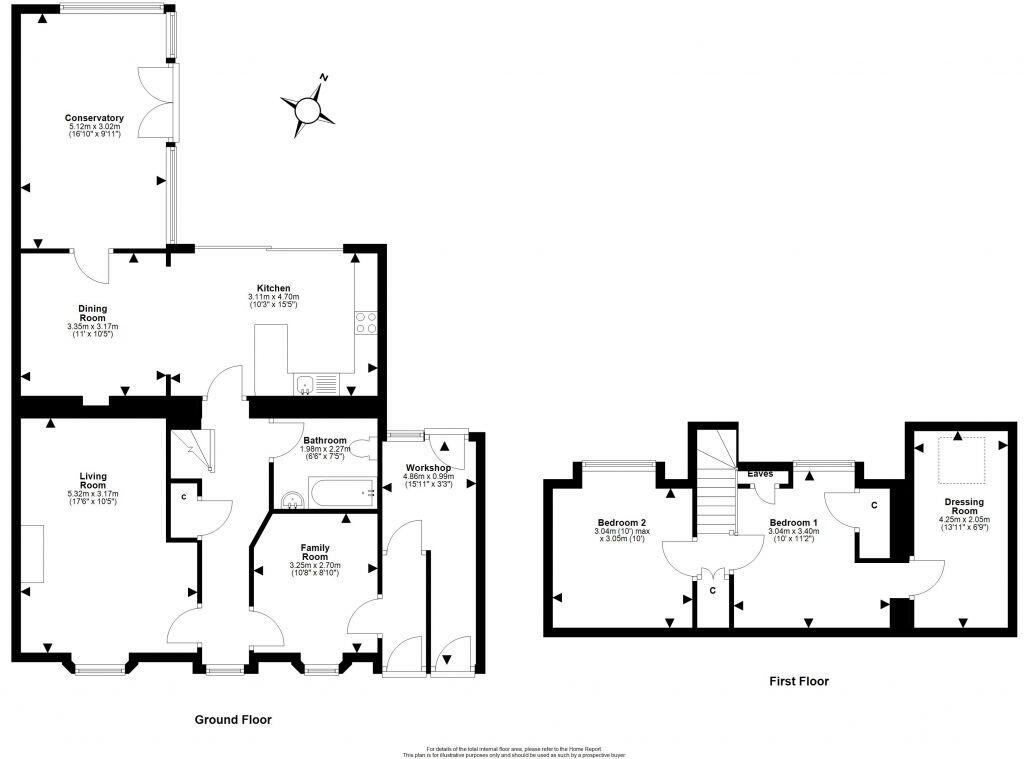Summary - VIEWPARK, HADDINGTON, GARVALD EH41 4LN
2 bed 1 bath Semi-Detached
Two-bedroom rustic cottage with large garden and workshop — renovation project in peaceful Garvald.
- Traditional stone cottage with exposed beams and brick fireplace
- Large rear garden arranged over two levels
- Workshop off the entrance, suitable for storage or conversion
- Conservatory in need of repair and updating
- Requires full renovation; dated interior and services
- Energy rating F; significant efficiency improvements likely needed
- Very slow broadband; mobile signal excellent
- On-street parking only; council tax band above average
A traditional two-bedroom semi-detached cottage in Garvald, offering character features and a generous rear garden across two levels. The living room showcases exposed beams, an exposed brick wall and a wood-burning stove; the first floor provides two double bedrooms with a large master and adjoining dressing room. A separate kitchen, dining room and conservatory provide flexible living space, while a workshop off the entrance adds useful storage or hobby space.
The property requires renovation throughout — the conservatory needs attention, interior and finishes are dated, and the EPC is F. Broadband speeds are very slow and the area is classed as very deprived, though mobile signal is excellent. Council tax is above average and parking is on-street only. These practical issues are reflected in the need for updating but also create opportunity for value uplift through refurbishment.
This cottage will suit a buyer seeking countryside character and scope to personalise: downsizers wanting a peaceful rural base, or buyers prepared to invest in upgrading. With its sizeable garden, workshop and period charm, the house is a practical canvas for someone who values privacy and traditional features and is ready to carry out works to improve energy efficiency and modern conveniences.
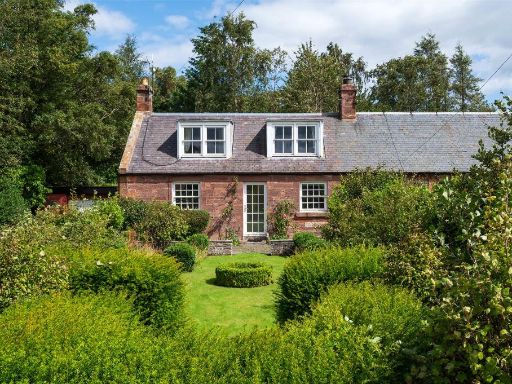 3 bedroom semi-detached house for sale in Dove Cottage, 3 Garvald Grange Cottages, Garvald, East Lothian, EH41 — £210,000 • 3 bed • 1 bath • 1064 ft²
3 bedroom semi-detached house for sale in Dove Cottage, 3 Garvald Grange Cottages, Garvald, East Lothian, EH41 — £210,000 • 3 bed • 1 bath • 1064 ft²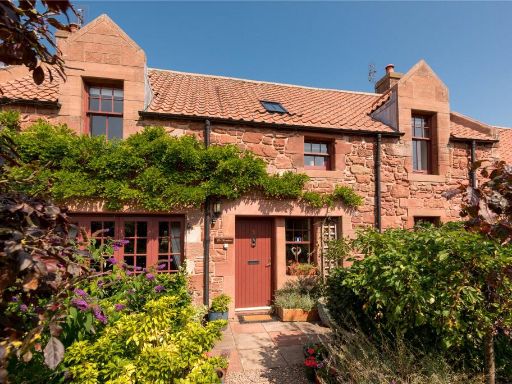 3 bedroom terraced house for sale in 5 Garvald Grange Steading, Garvald, East Lothian, EH41 4LL, EH41 — £370,000 • 3 bed • 1 bath • 1198 ft²
3 bedroom terraced house for sale in 5 Garvald Grange Steading, Garvald, East Lothian, EH41 4LL, EH41 — £370,000 • 3 bed • 1 bath • 1198 ft²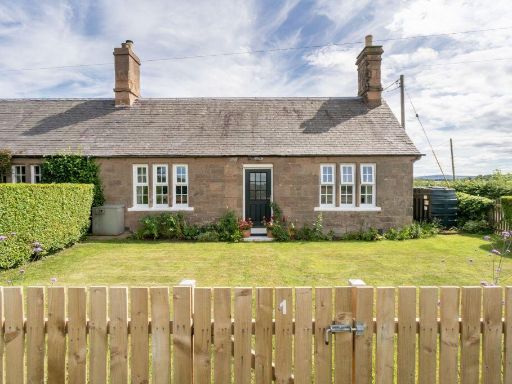 3 bedroom semi-detached house for sale in 1 East Bearford Cottages, Haddington, EH41 4PU, EH41 — £290,000 • 3 bed • 1 bath • 974 ft²
3 bedroom semi-detached house for sale in 1 East Bearford Cottages, Haddington, EH41 4PU, EH41 — £290,000 • 3 bed • 1 bath • 974 ft²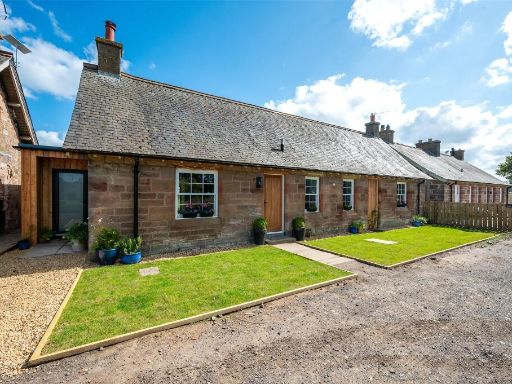 3 bedroom house for sale in Colstoun Mains Cottages, Haddington, East Lothian, EH41 — £400,000 • 3 bed • 1 bath • 1238 ft²
3 bedroom house for sale in Colstoun Mains Cottages, Haddington, East Lothian, EH41 — £400,000 • 3 bed • 1 bath • 1238 ft²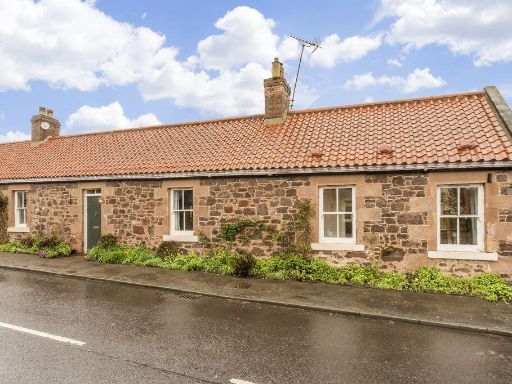 3 bedroom cottage for sale in 10 Whitekirk Cottage, Whitekirk , East Lothian , EH42 1XS, EH42 — £425,000 • 3 bed • 1 bath • 1798 ft²
3 bedroom cottage for sale in 10 Whitekirk Cottage, Whitekirk , East Lothian , EH42 1XS, EH42 — £425,000 • 3 bed • 1 bath • 1798 ft²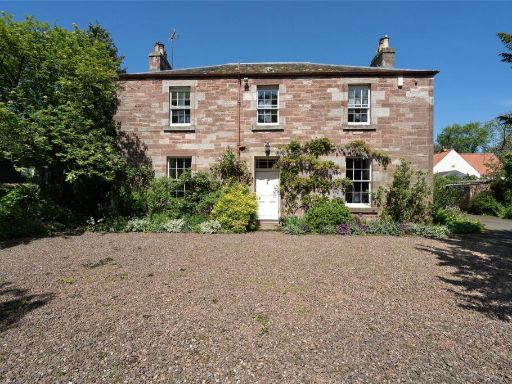 5 bedroom detached house for sale in Garvald, Haddington, East Lothian, EH41 — £820,000 • 5 bed • 2 bath • 2830 ft²
5 bedroom detached house for sale in Garvald, Haddington, East Lothian, EH41 — £820,000 • 5 bed • 2 bath • 2830 ft²