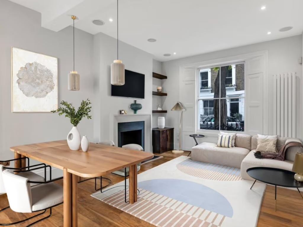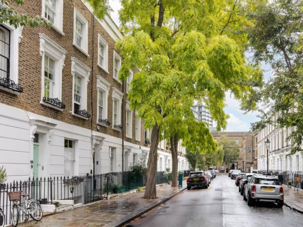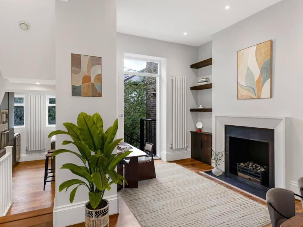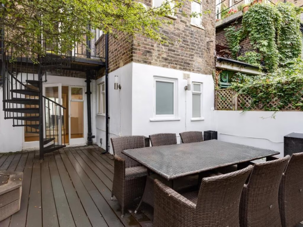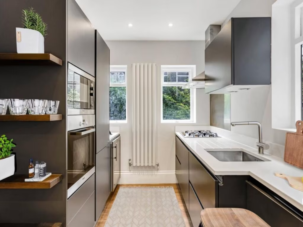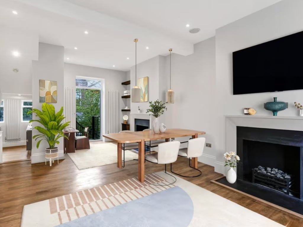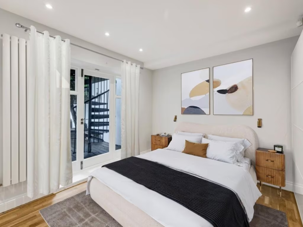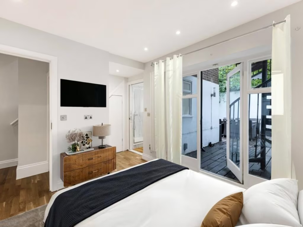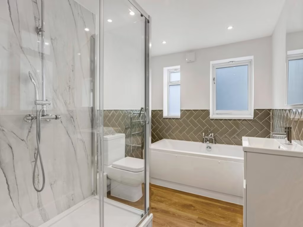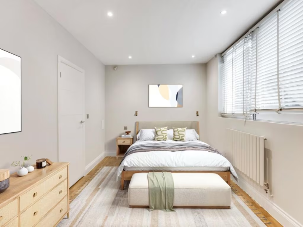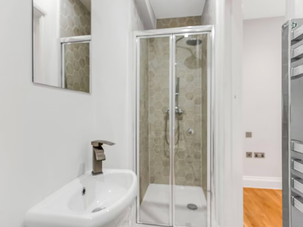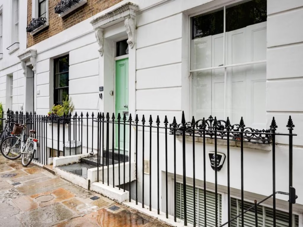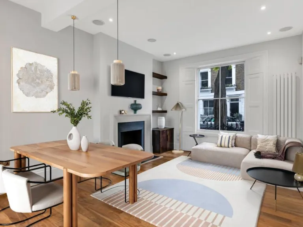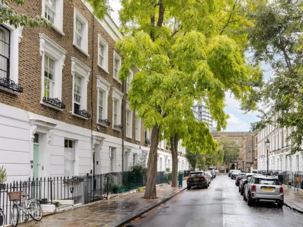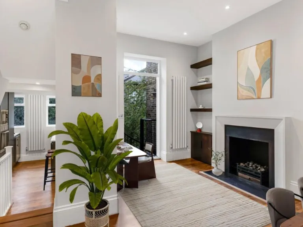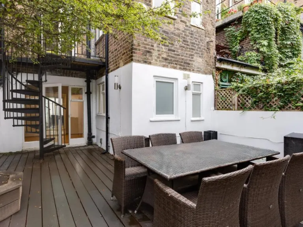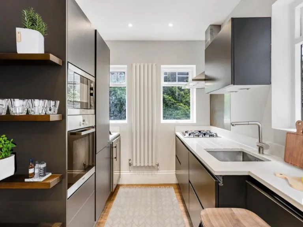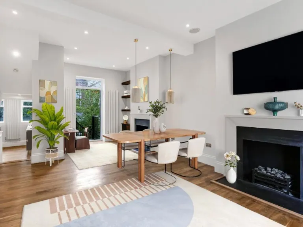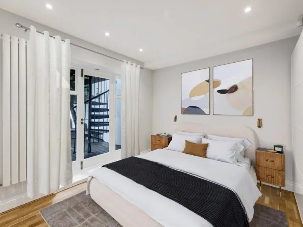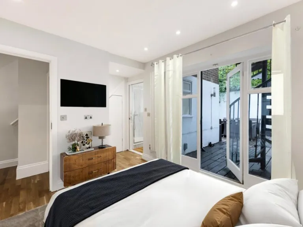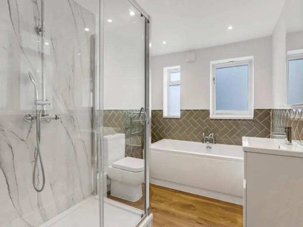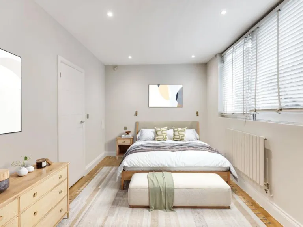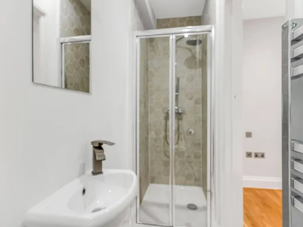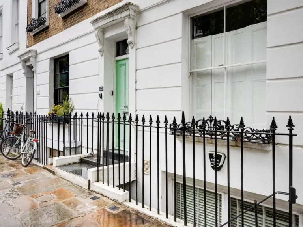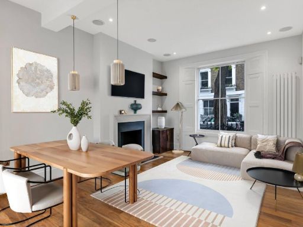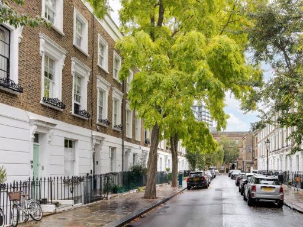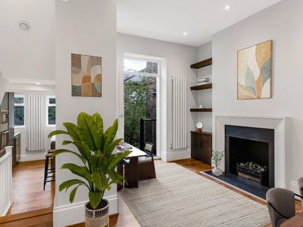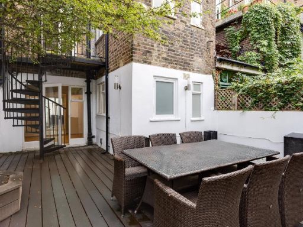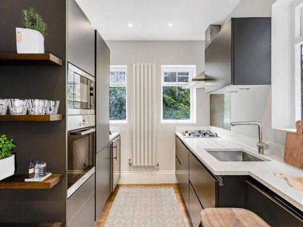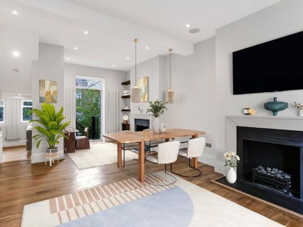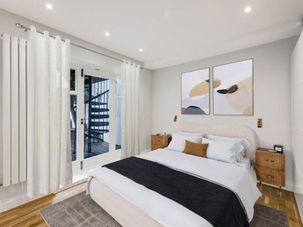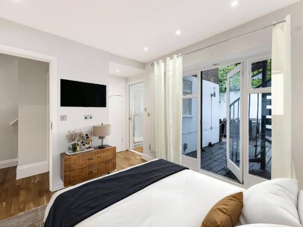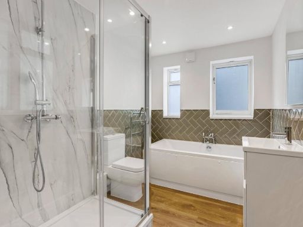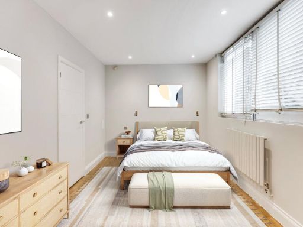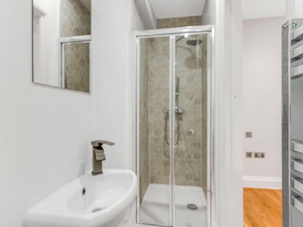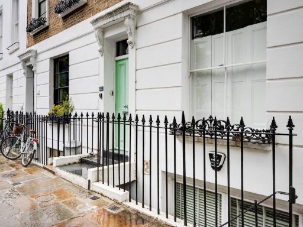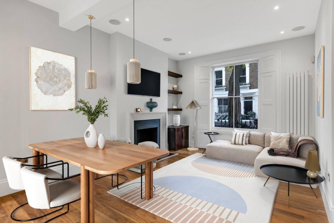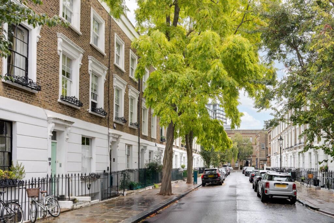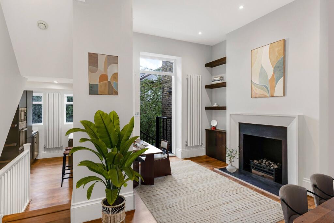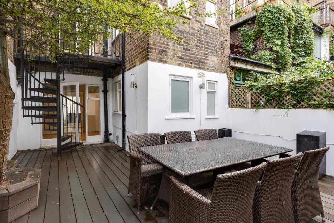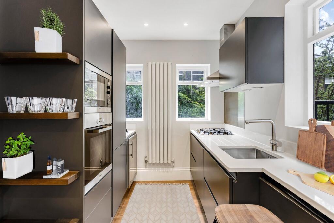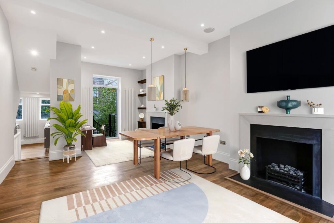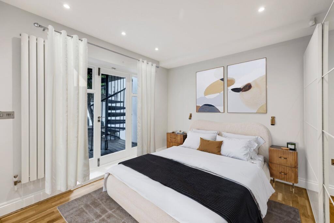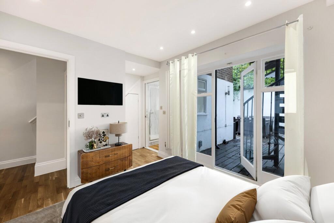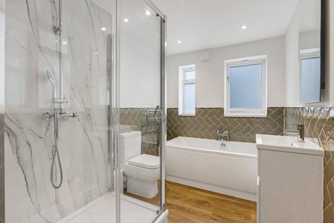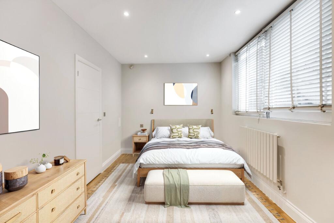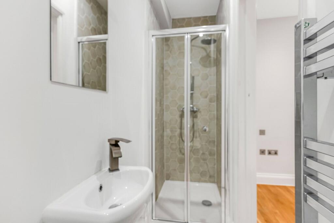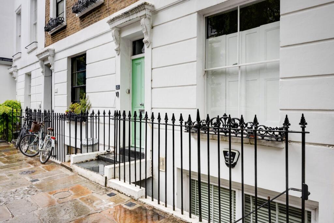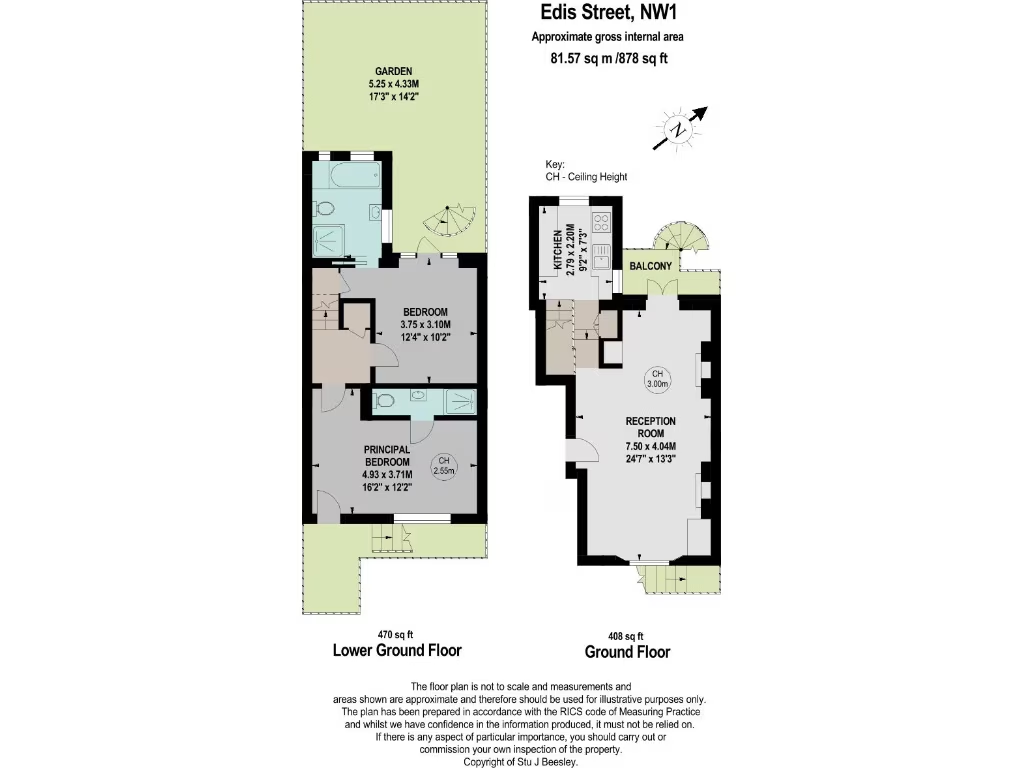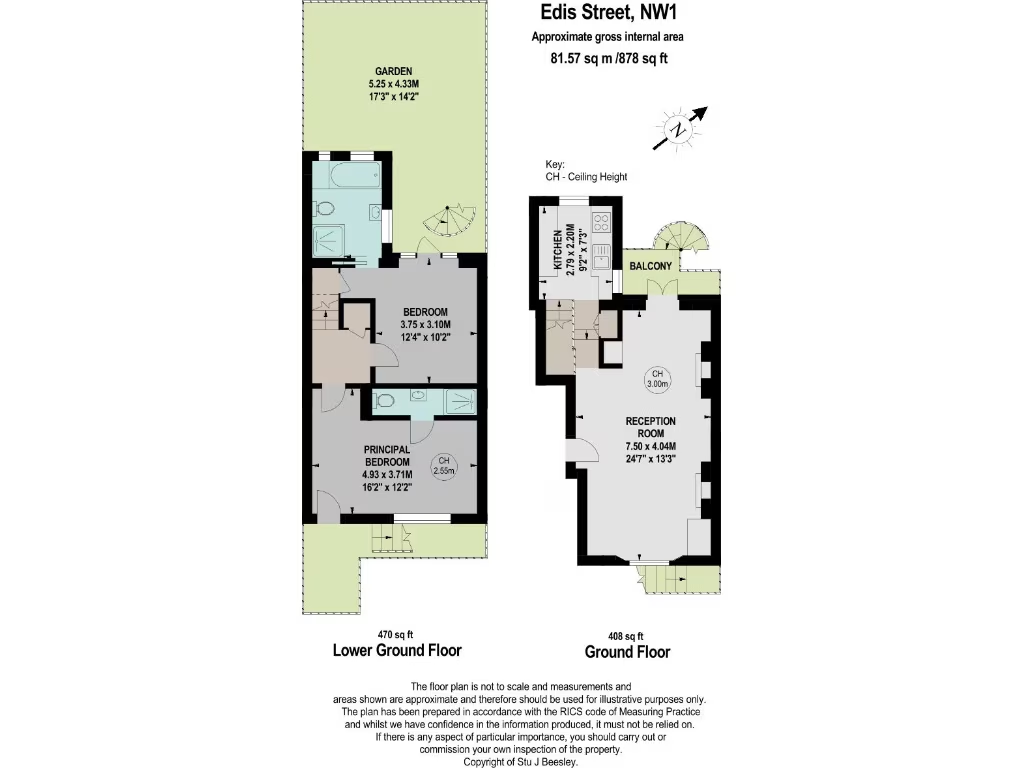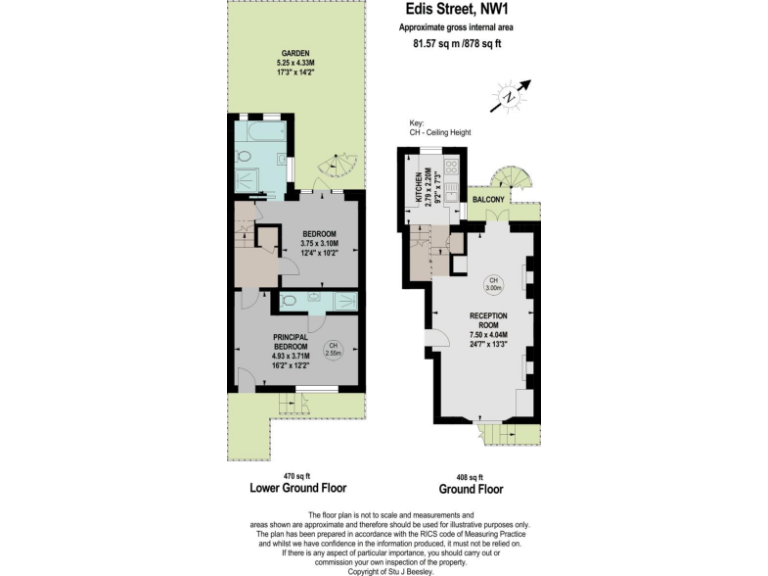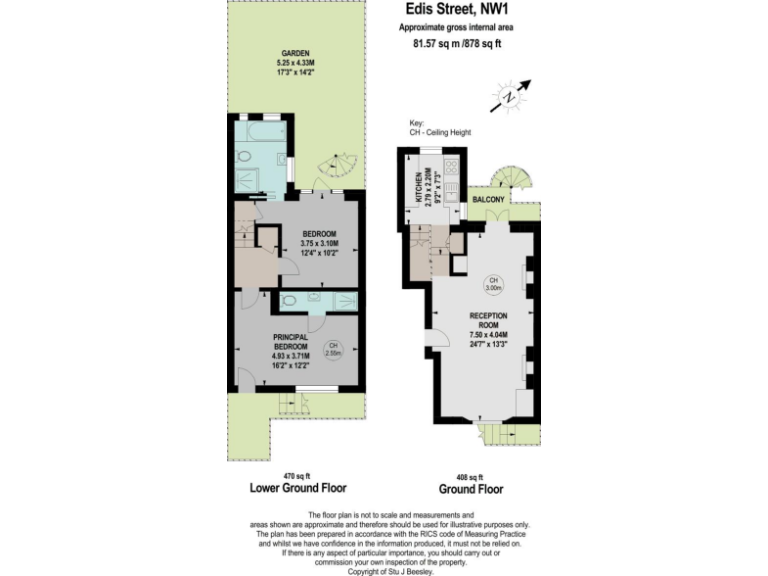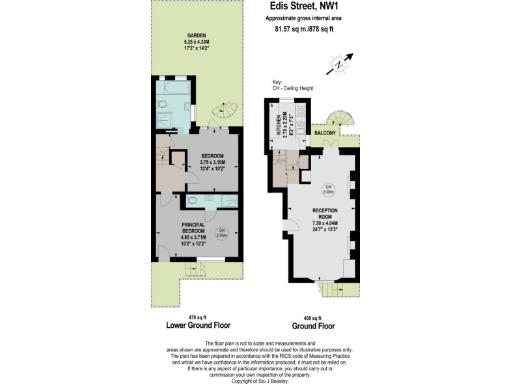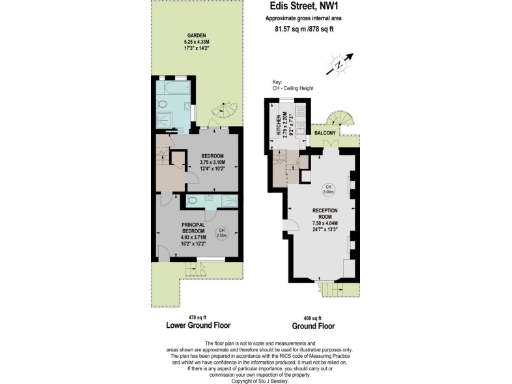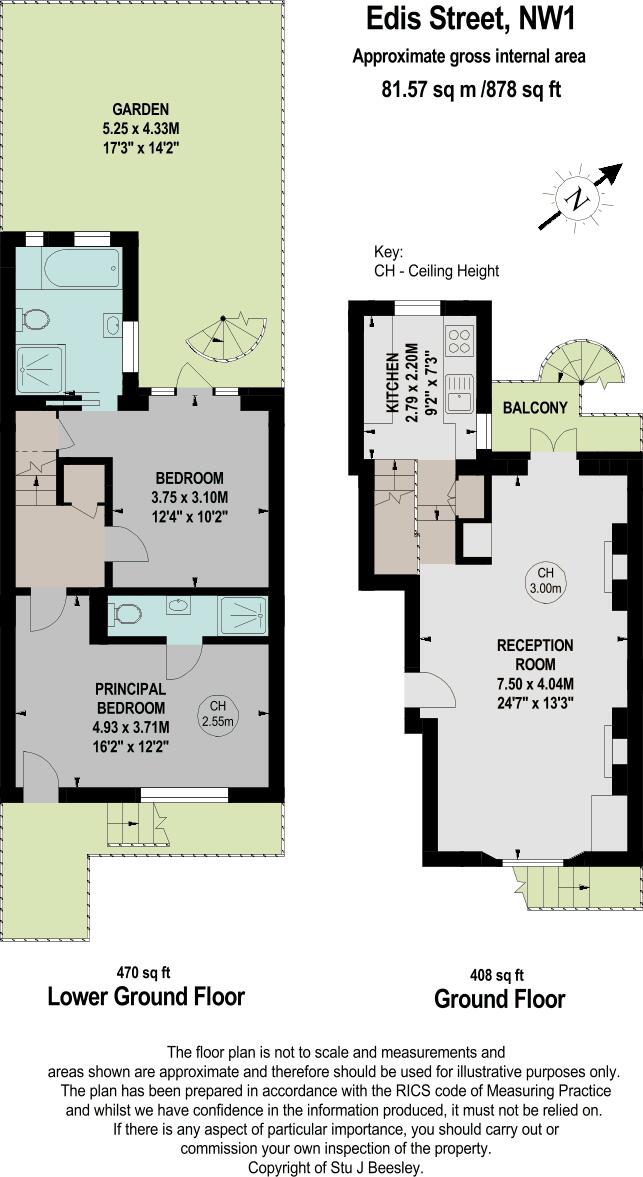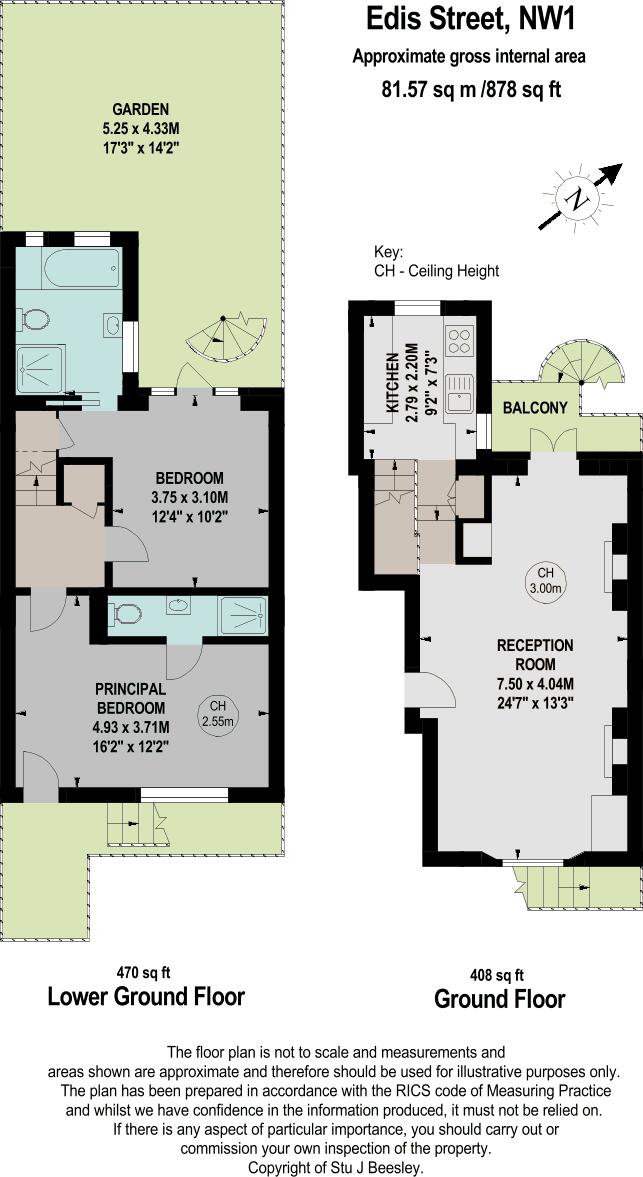Summary - Lower Maisonette, 4 Edis Street NW1 8LG
2 bed 2 bath Maisonette
Bright two-bedroom home with west-facing outdoor space and resident parking.
2 double bedrooms with principal en-suite and separate family bathroom
Open-plan reception/kitchen with balcony leading to west-facing garden
Approximately 878 sqft; tall ceilings and period character throughout
Off-street resident parking and very long lease (~973 years)
Solid brick walls likely uninsulated; consider thermal upgrades
Double glazing installed before 2002 — may need replacement
Service charge circa £1,800 per year
Local crime levels recorded above average
Set over two floors, this well-proportioned two-bedroom maisonette offers comfortable village living with private outdoor space. An open-plan reception and kitchen open to a balcony and a secluded west-facing garden — ideal for evening sun and relaxed entertaining. The principal bedroom includes an en-suite, with a second double bedroom and family bathroom on the lower level.
The property sits in a highly desirable NW1 location moments from the park, boutique shops and restaurants, with strong transport links (Chalk Farm and Camden Town stations nearby). The long lease (circa 973 years) and off-street resident parking are practical ownership benefits in this central area. The apartment’s tall ceilings and period building charm create bright, characterful rooms with contemporary finishes.
Buyers should note a few practical considerations: the building’s solid brick walls likely lack insulation, glazing was installed before 2002, and there is an average service charge of approximately £1,800. Crime levels in the immediate area are recorded above average, so prospective purchasers should consider security measures.
This home will suit buyers seeking a comfortable central London base with outdoor space and strong rental or owner-occupation appeal. There is scope to update secondary features (glazing, insulation, finishes) to improve energy efficiency and modern comfort, which may add value over time.
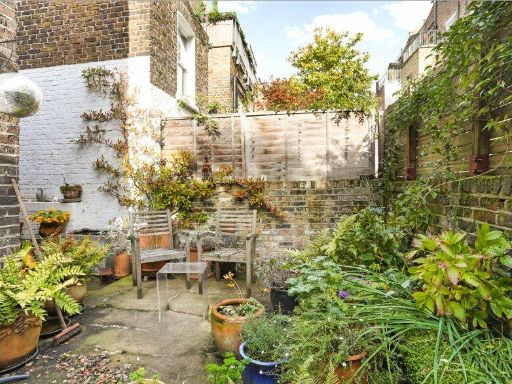 2 bedroom flat for sale in Edis Street, London, NW1 — £1,300,000 • 2 bed • 1 bath • 983 ft²
2 bedroom flat for sale in Edis Street, London, NW1 — £1,300,000 • 2 bed • 1 bath • 983 ft²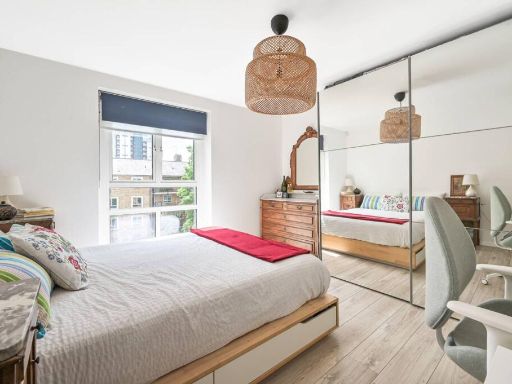 3 bedroom maisonette for sale in Fellows Road, Primrose Hill, London, NW3 — £800,000 • 3 bed • 1 bath • 935 ft²
3 bedroom maisonette for sale in Fellows Road, Primrose Hill, London, NW3 — £800,000 • 3 bed • 1 bath • 935 ft² 2 bedroom apartment for sale in Ainger Road, Primrose Hill, NW3 — £1,300,000 • 2 bed • 2 bath • 1021 ft²
2 bedroom apartment for sale in Ainger Road, Primrose Hill, NW3 — £1,300,000 • 2 bed • 2 bath • 1021 ft²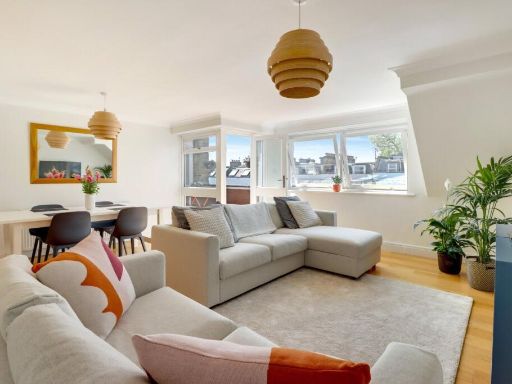 3 bedroom apartment for sale in Gloucester Avenue, Primrose Hill, NW1 — £1,150,000 • 3 bed • 2 bath • 1075 ft²
3 bedroom apartment for sale in Gloucester Avenue, Primrose Hill, NW1 — £1,150,000 • 3 bed • 2 bath • 1075 ft²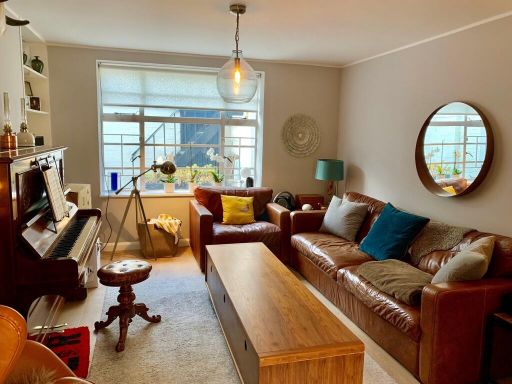 2 bedroom apartment for sale in Camden Street, London, NW1 — £850,000 • 2 bed • 1 bath • 861 ft²
2 bedroom apartment for sale in Camden Street, London, NW1 — £850,000 • 2 bed • 1 bath • 861 ft²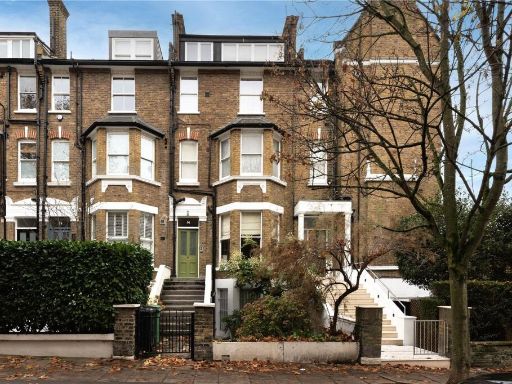 2 bedroom flat for sale in Elsworthy Terrace, Primrose Hill, London, NW3 — £1,295,000 • 2 bed • 1 bath • 983 ft²
2 bedroom flat for sale in Elsworthy Terrace, Primrose Hill, London, NW3 — £1,295,000 • 2 bed • 1 bath • 983 ft²