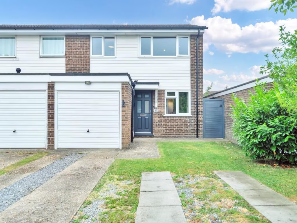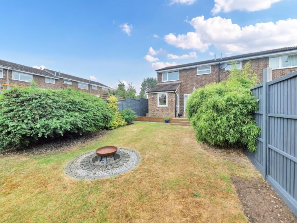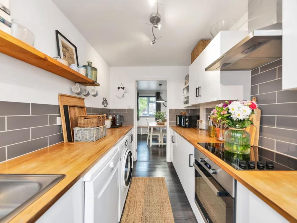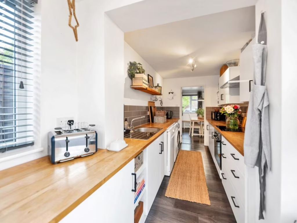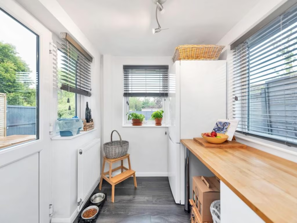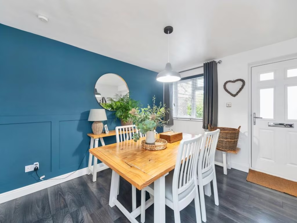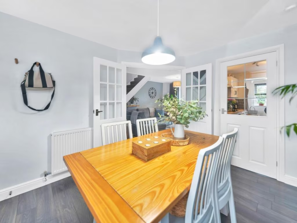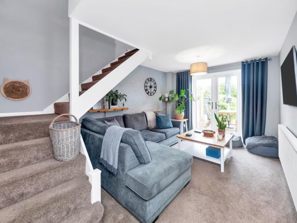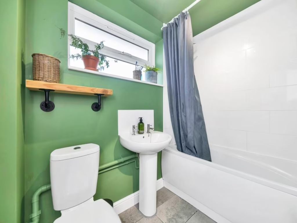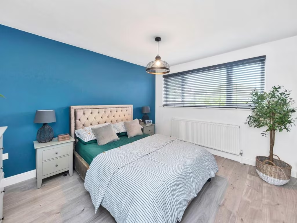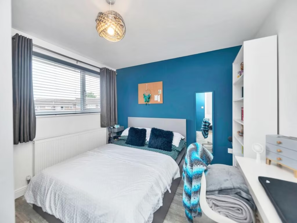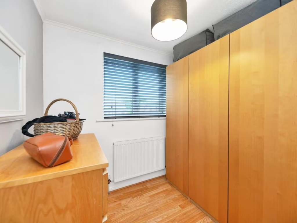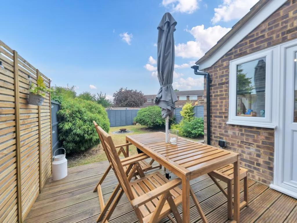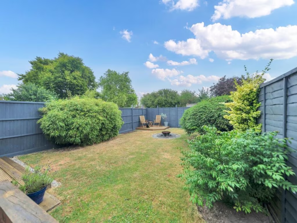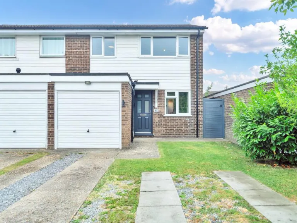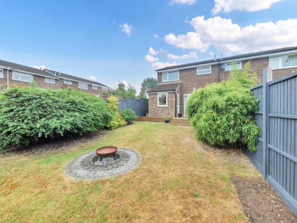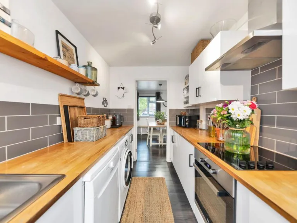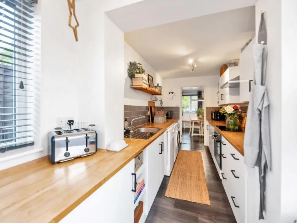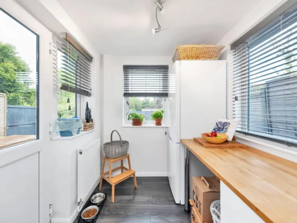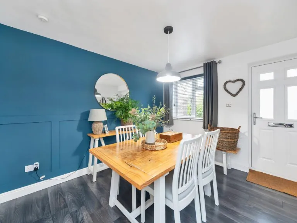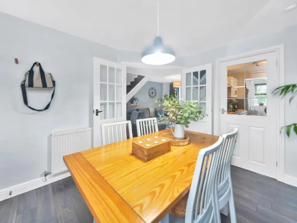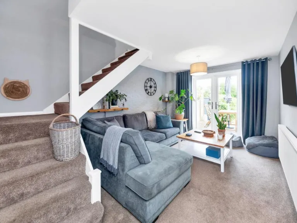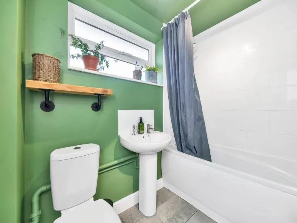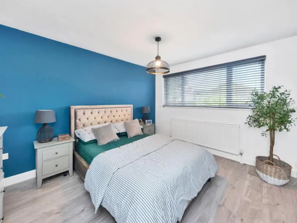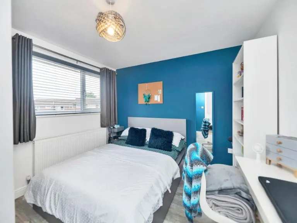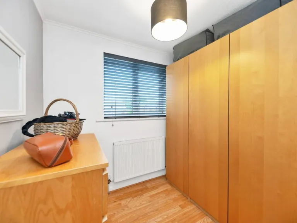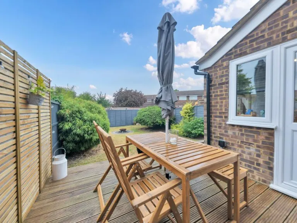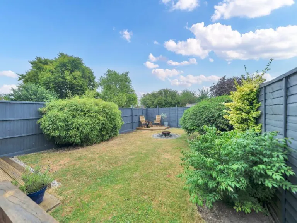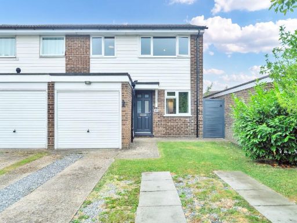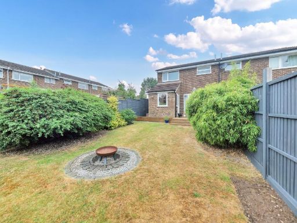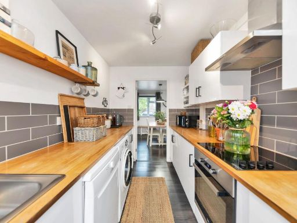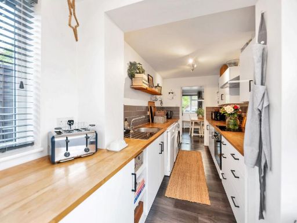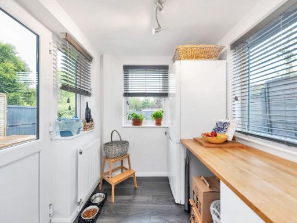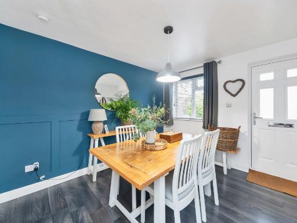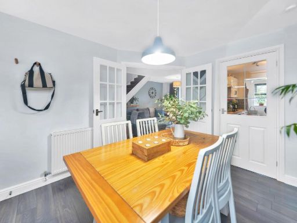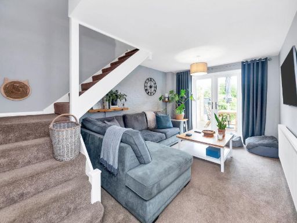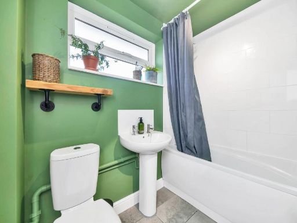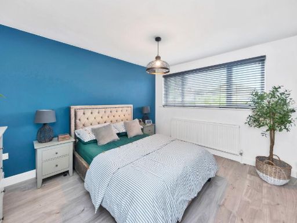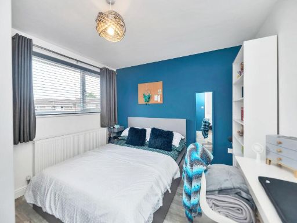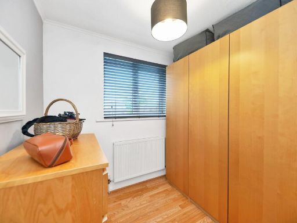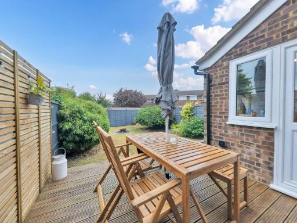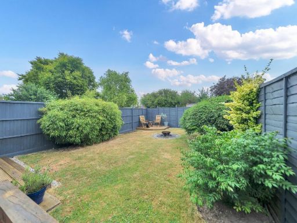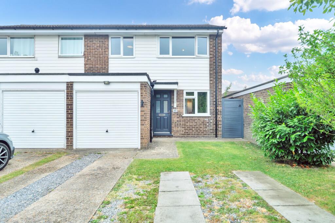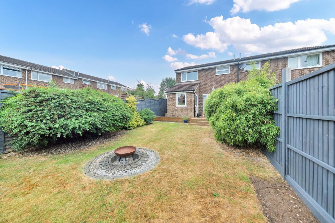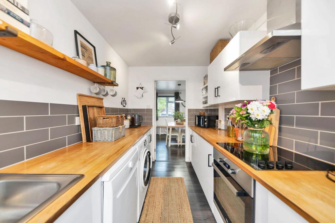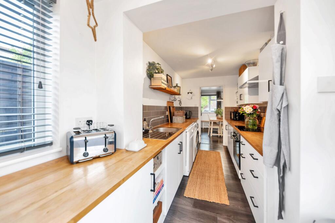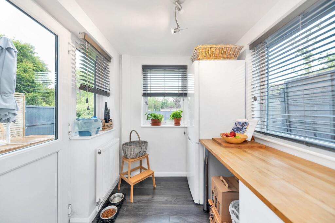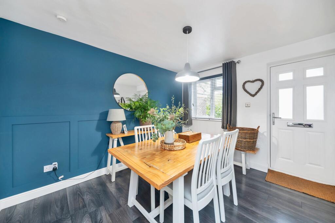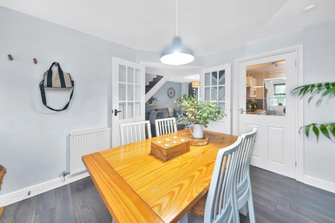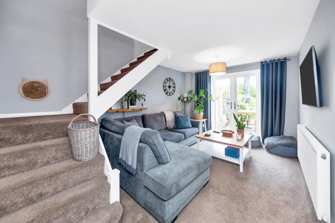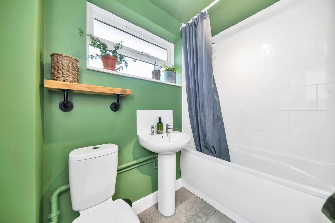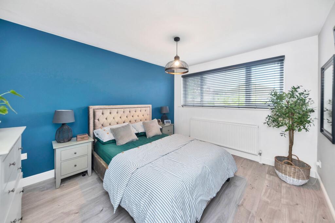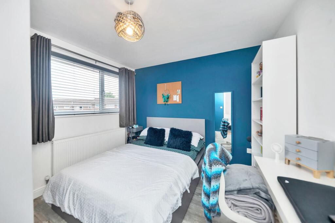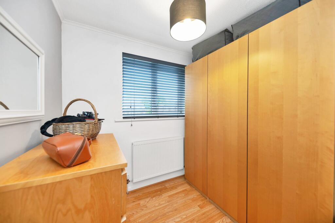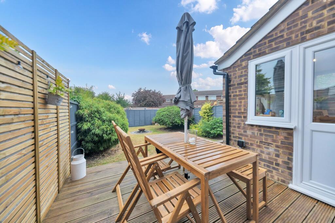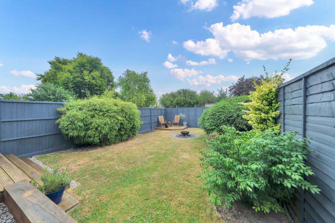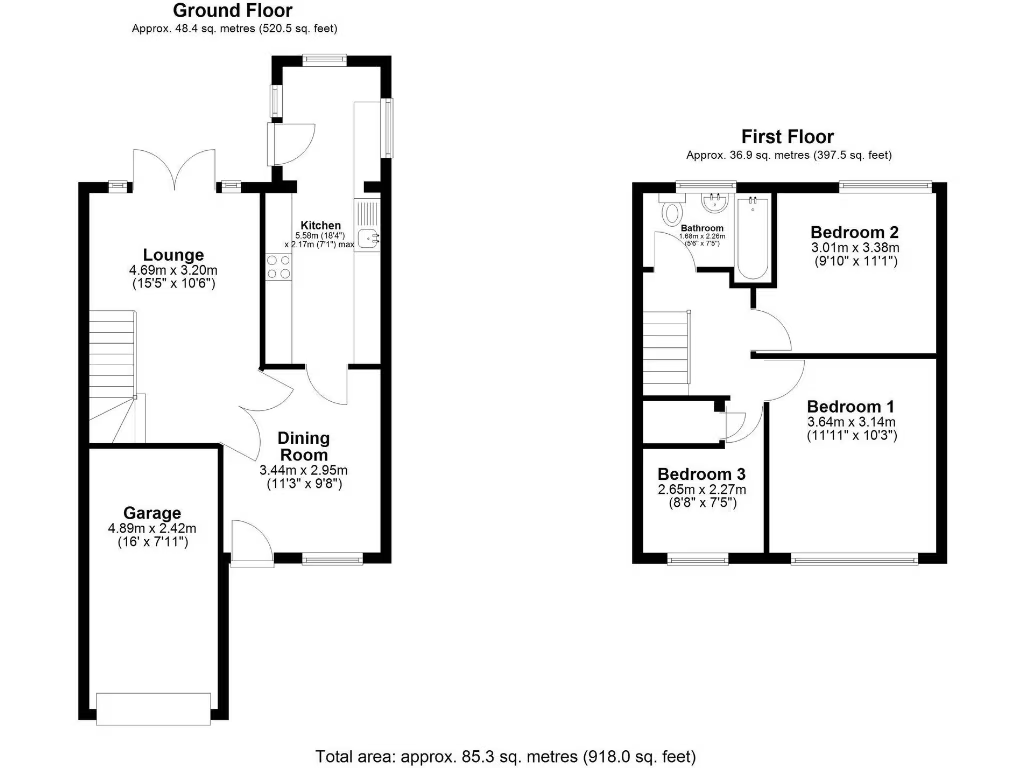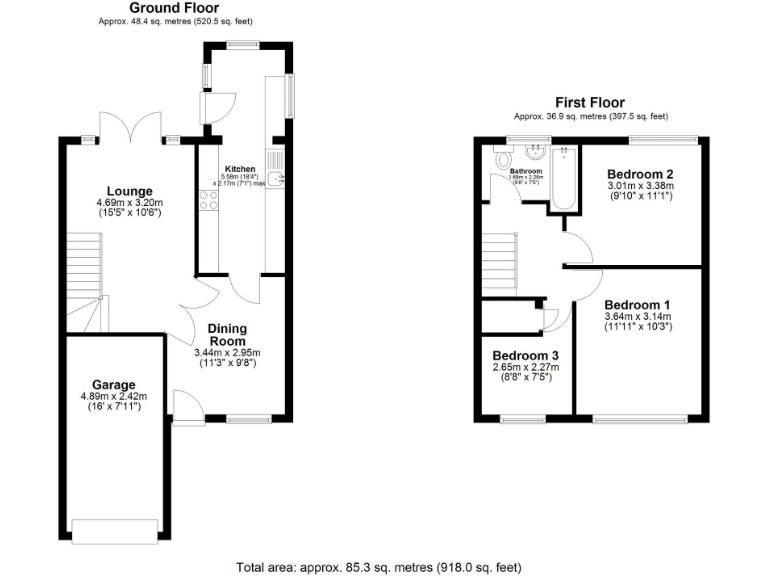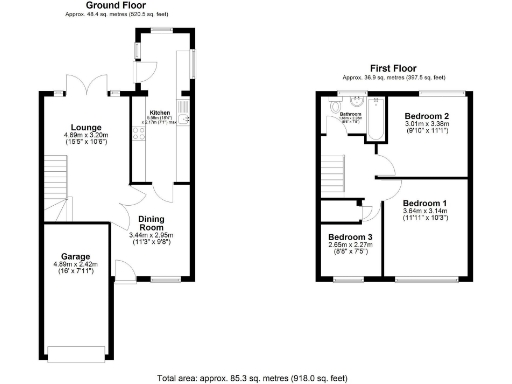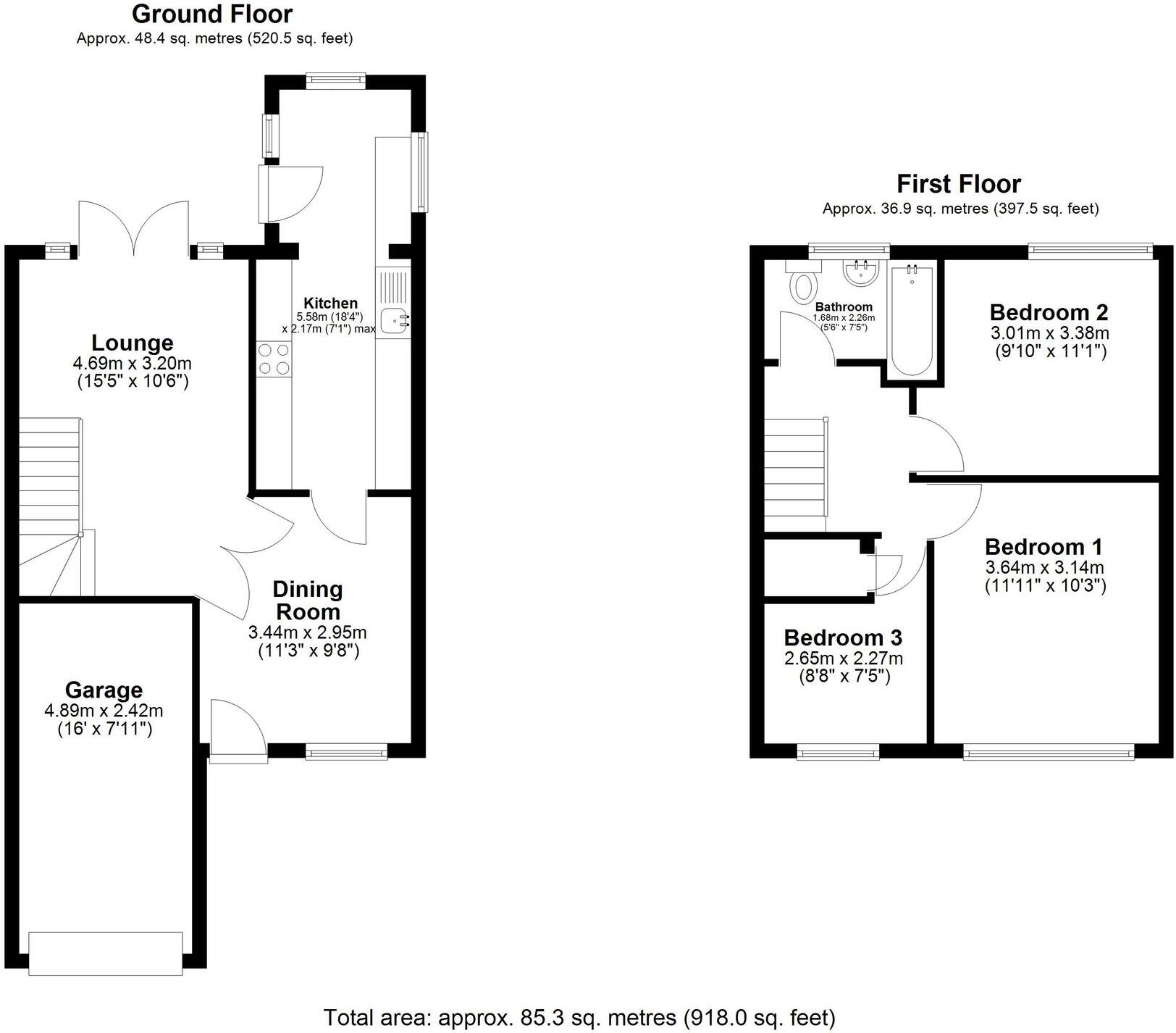Summary - 17 YEATS CLOSE ROYSTON SG8 5TE
3 bed 1 bath Semi-Detached
- Extended three-bedroom semi-detached house in private cul-de-sac
- Two reception rooms plus fitted kitchen and separate utility space
- Off-street parking for two cars and single garage
- Landscaped, enclosed rear garden with decking and established borders
- Freehold with EPC C and affordable council tax banding
- Cavity walls likely uninsulated; opportunity to improve energy efficiency
- Double glazing fitted before 2002; may need future replacement
- Single family bathroom only; limited plot size for extension plans
This extended three-bedroom semi-detached home on a quiet private cul-de-sac in Royston is a practical and well-presented pick for first-time buyers. The property offers two reception rooms, a fitted kitchen with separate utility space, and a bright lounge with French doors opening onto a landscaped rear garden — useful extra living space for families or sharers.
Outside, you’ll find off-street parking for two cars and a single garage, plus a low-maintenance front and private rear garden with decking and established borders. The house is within walking distance of Royston’s shops, schools and transport links, making commuting and everyday life straightforward.
The construction era and some fabric details suggest scope to improve energy performance: cavity walls likely lack insulation and the double glazing was installed before 2002. There is one family bathroom and a relatively small plot, so buyers wanting more outdoor space or additional bathrooms should factor that in.
Overall, this freehold home is presented to a good standard throughout, has an EPC C and affordable council tax, and represents a sensible entry onto the local market for buyers seeking a tidy, commuter-friendly property with potential to personalise and upgrade over time.
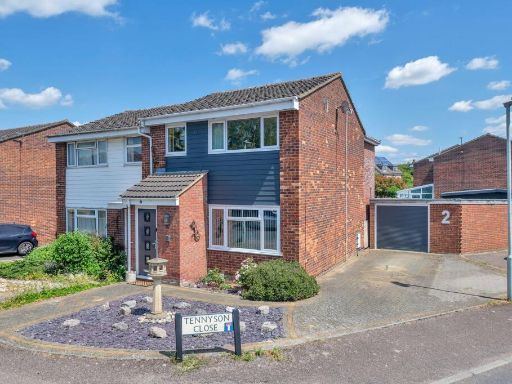 3 bedroom semi-detached house for sale in Thackeray Close, Royston, SG8 — £400,000 • 3 bed • 2 bath • 980 ft²
3 bedroom semi-detached house for sale in Thackeray Close, Royston, SG8 — £400,000 • 3 bed • 2 bath • 980 ft²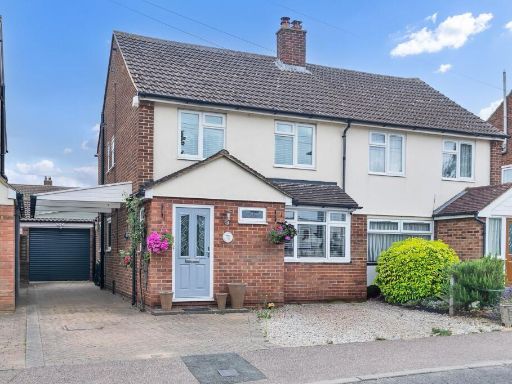 3 bedroom semi-detached house for sale in Garden Walk, Royston, SG8 — £450,000 • 3 bed • 1 bath • 990 ft²
3 bedroom semi-detached house for sale in Garden Walk, Royston, SG8 — £450,000 • 3 bed • 1 bath • 990 ft²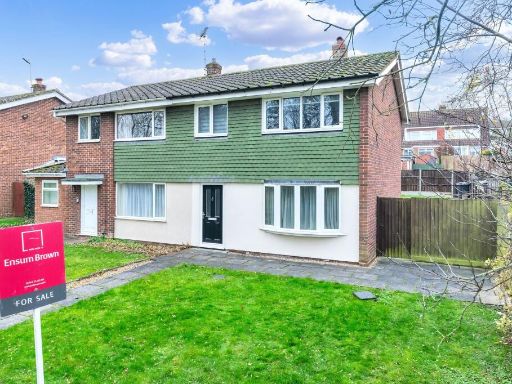 3 bedroom semi-detached house for sale in Newmarket Road, Royston, SG8 — £400,000 • 3 bed • 1 bath • 788 ft²
3 bedroom semi-detached house for sale in Newmarket Road, Royston, SG8 — £400,000 • 3 bed • 1 bath • 788 ft²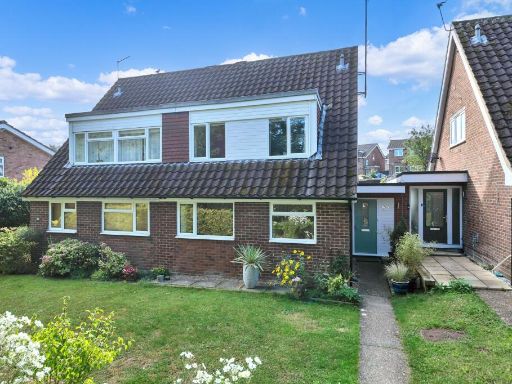 3 bedroom semi-detached house for sale in Newmarket Road, Royston, SG8 — £415,000 • 3 bed • 1 bath • 920 ft²
3 bedroom semi-detached house for sale in Newmarket Road, Royston, SG8 — £415,000 • 3 bed • 1 bath • 920 ft²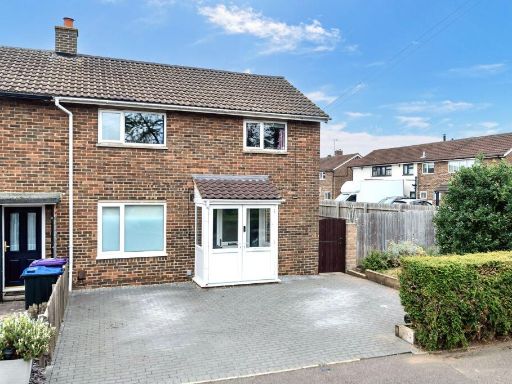 3 bedroom semi-detached house for sale in Field Crescent, Royston, SG8 — £375,000 • 3 bed • 1 bath • 851 ft²
3 bedroom semi-detached house for sale in Field Crescent, Royston, SG8 — £375,000 • 3 bed • 1 bath • 851 ft²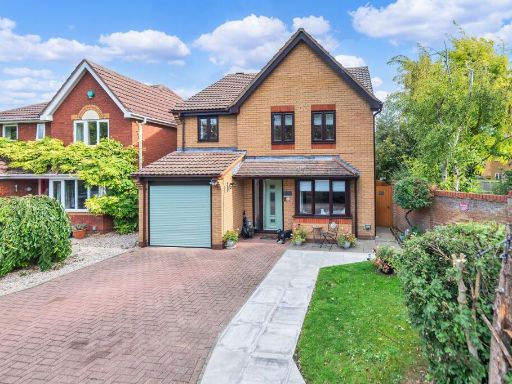 4 bedroom detached house for sale in Larkin Place, Royston, SG8 — £575,000 • 4 bed • 2 bath • 1452 ft²
4 bedroom detached house for sale in Larkin Place, Royston, SG8 — £575,000 • 4 bed • 2 bath • 1452 ft²