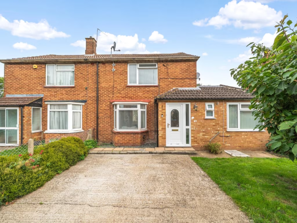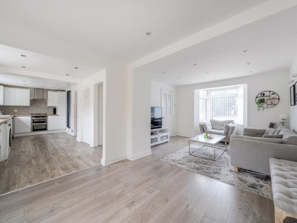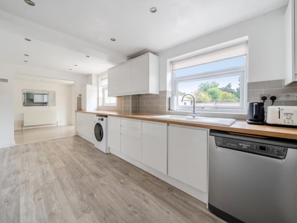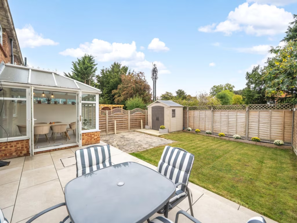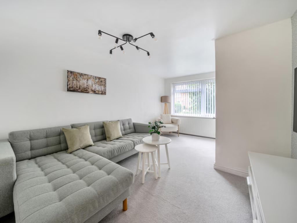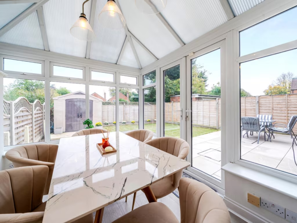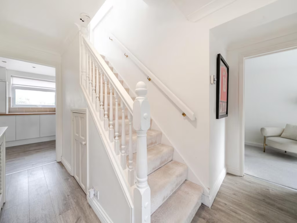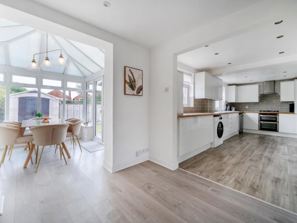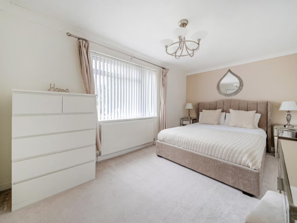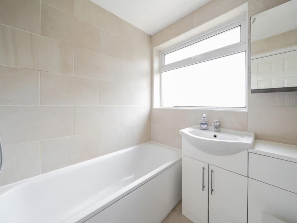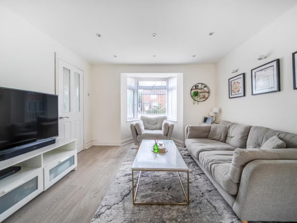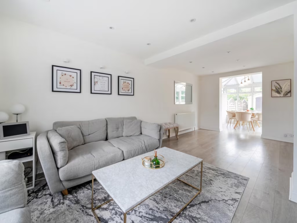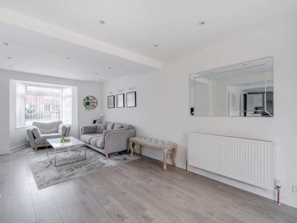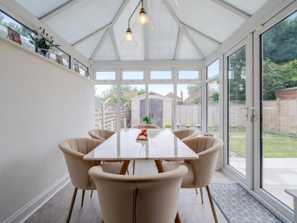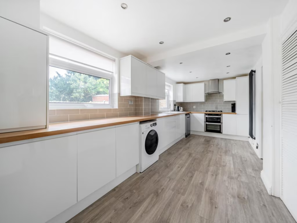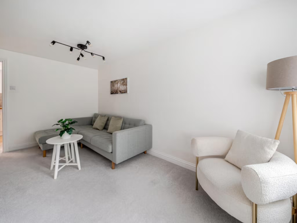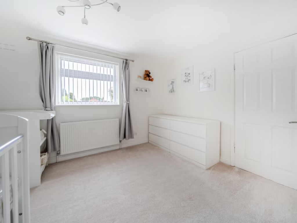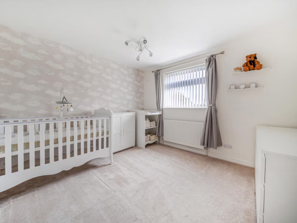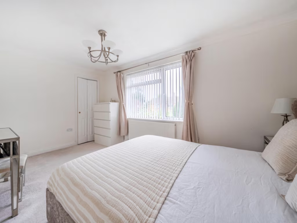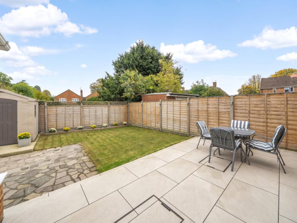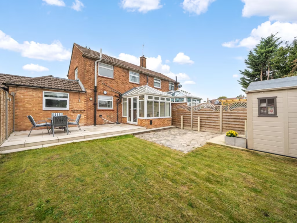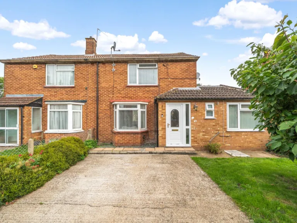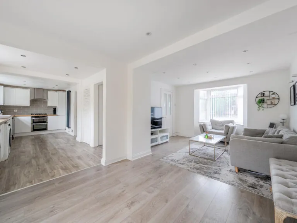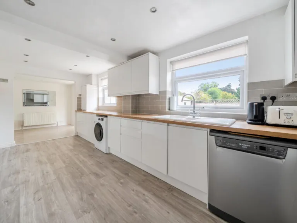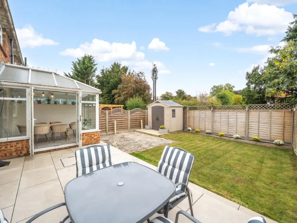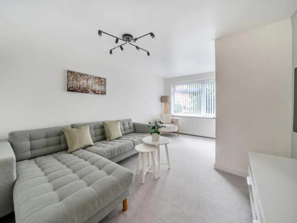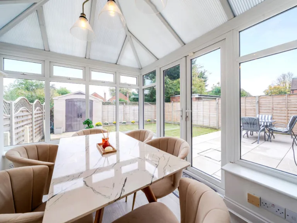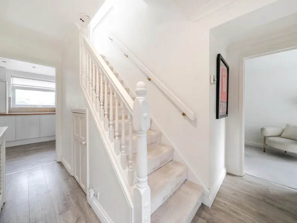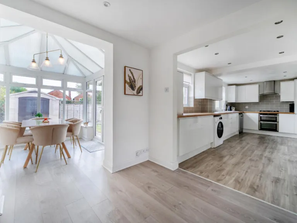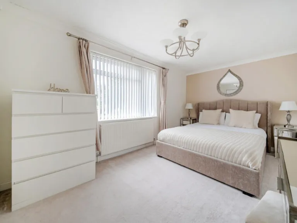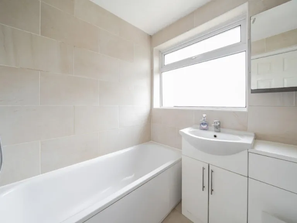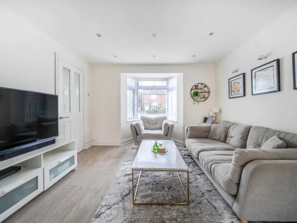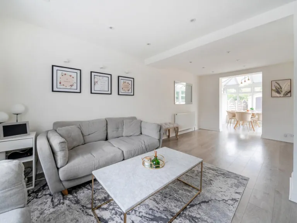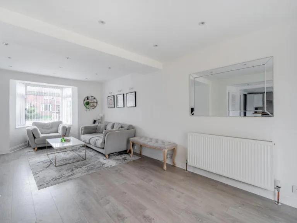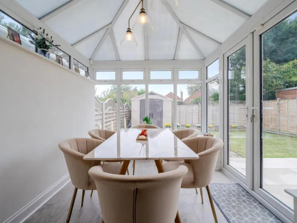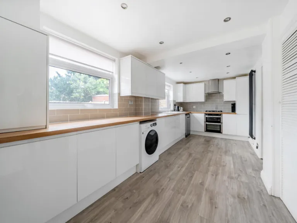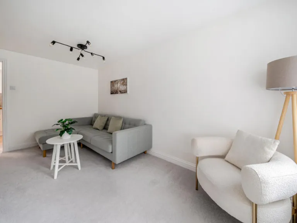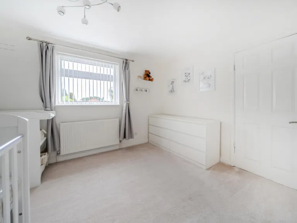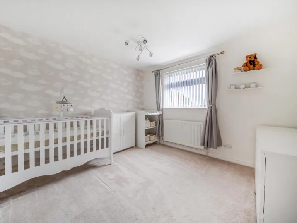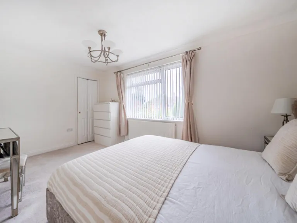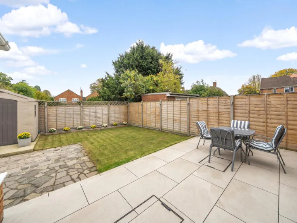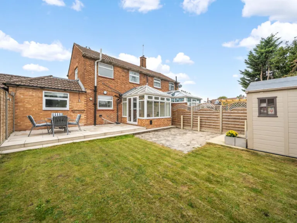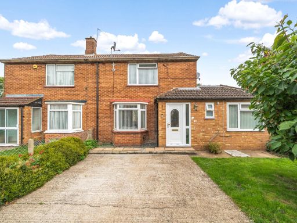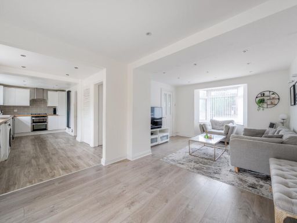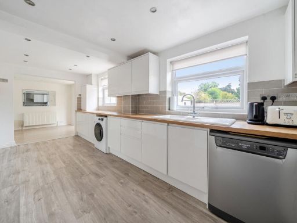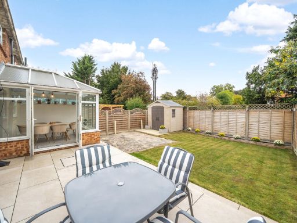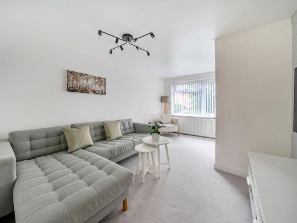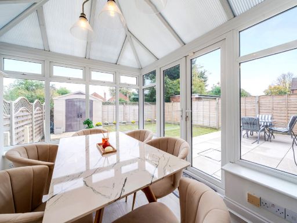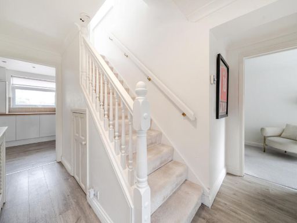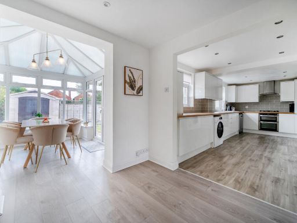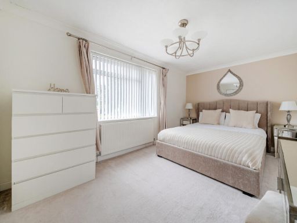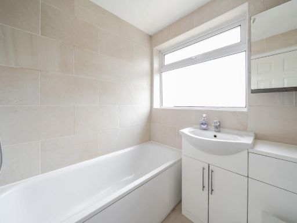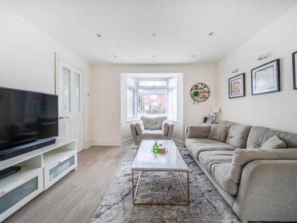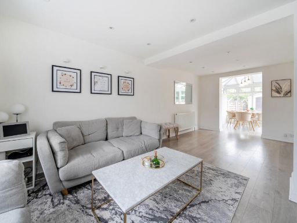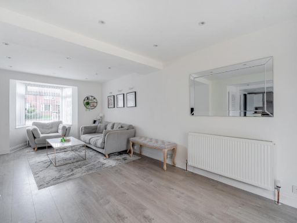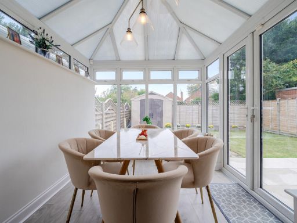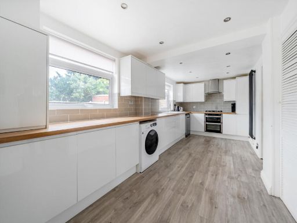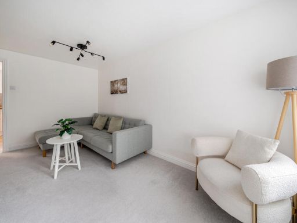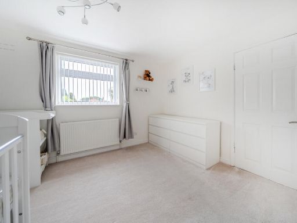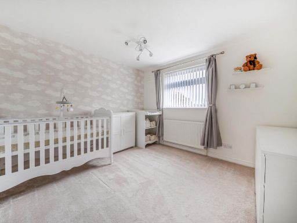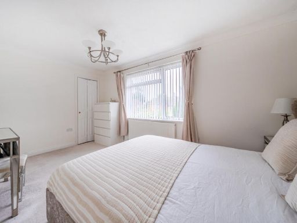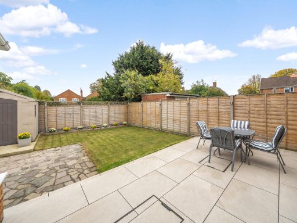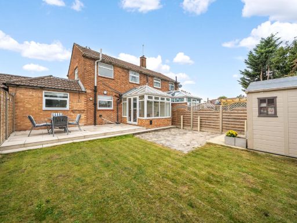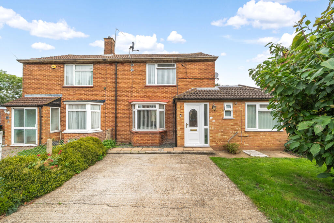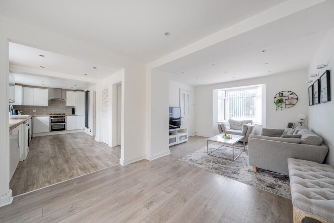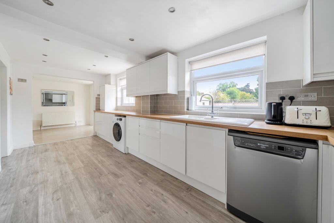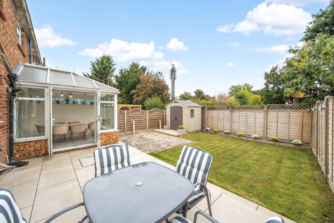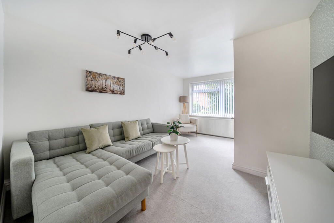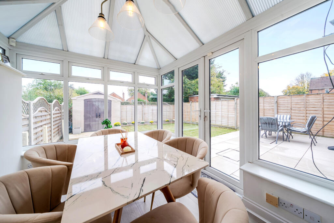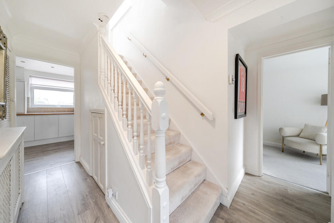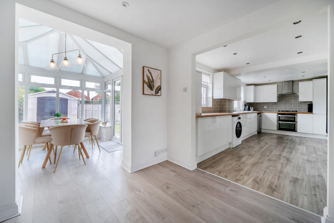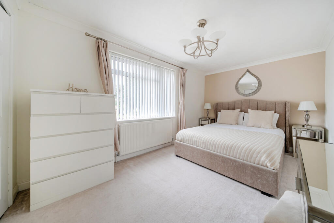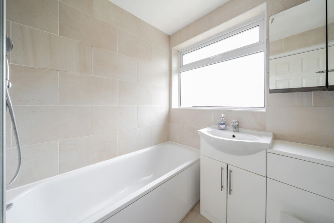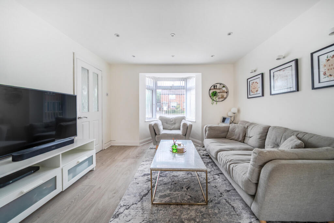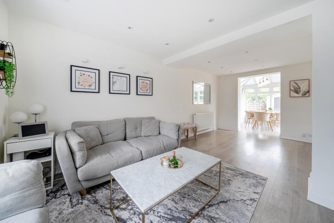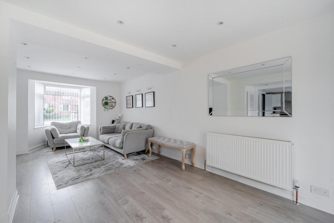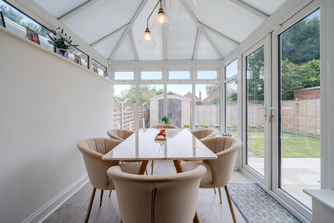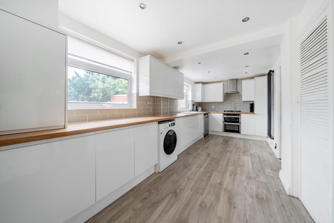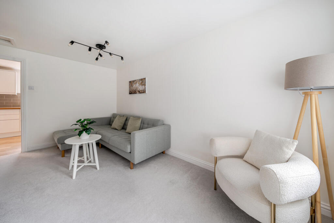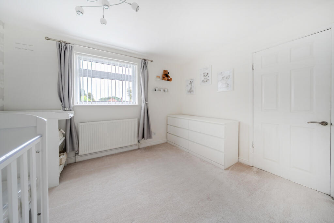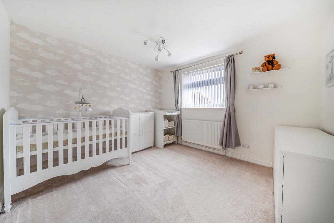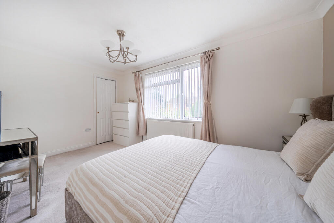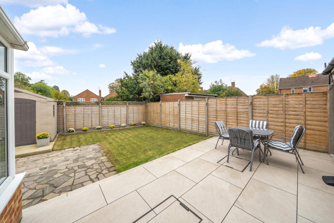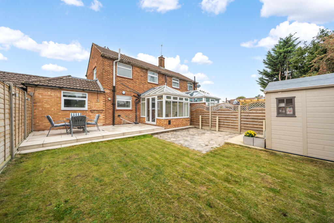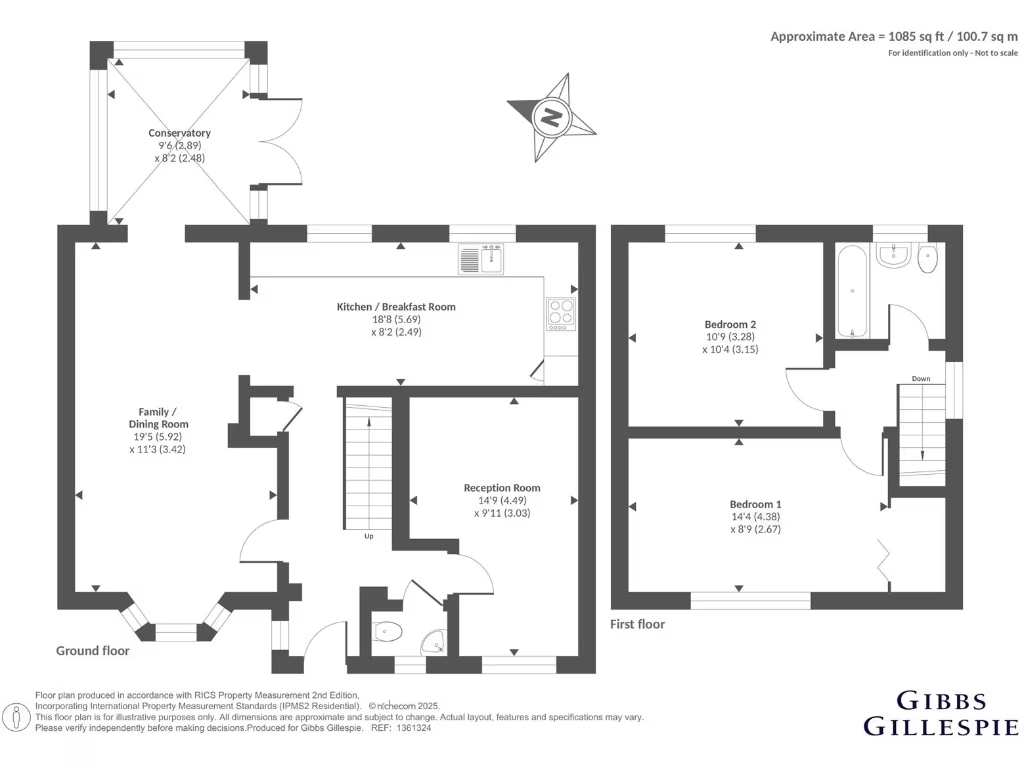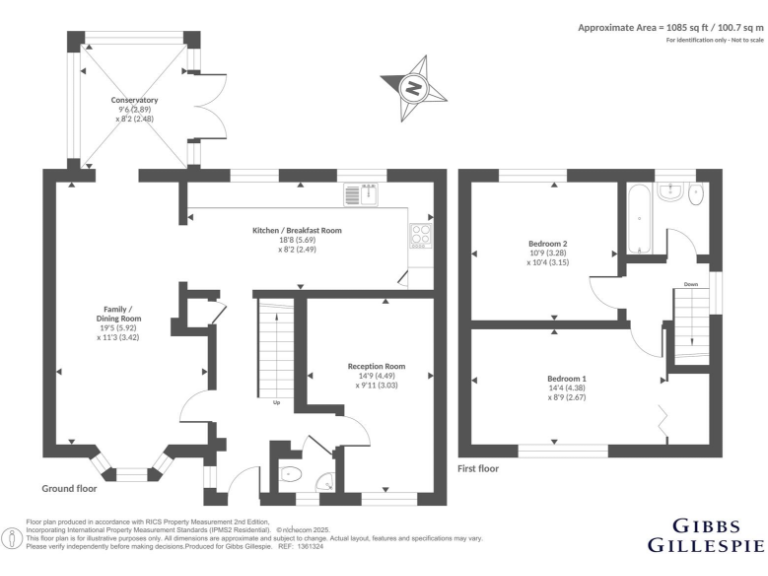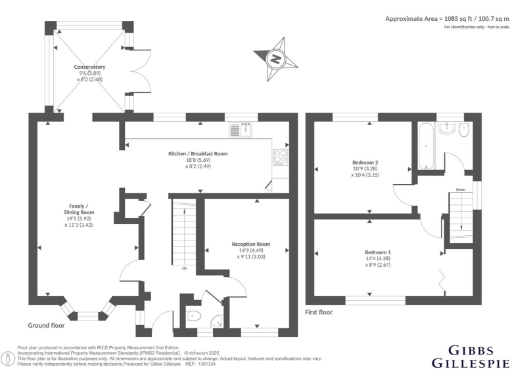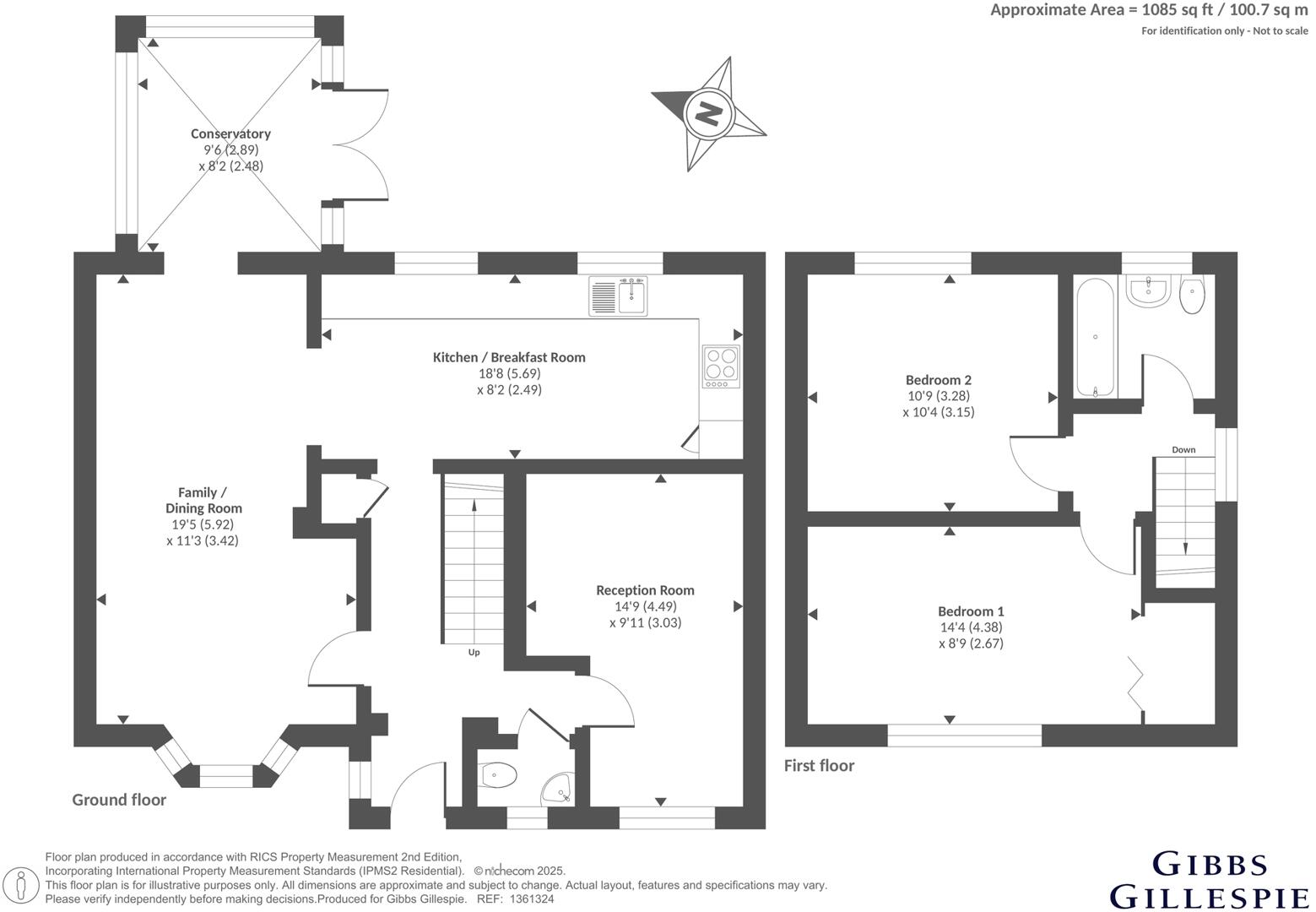Summary - 40 COLNE ORCHARD IVER SL0 9NB
2 bed 1 bath Semi-Detached
Well-located two-bed home near Crossrail, ideal for families or value-focused buyers.
Bay-fronted 19' family room leading into light conservatory
Large kitchen/breakfast room with high-gloss units and integrated appliances
Driveway parking for two cars; enclosed rear garden with patio
Approximately 1,085 sq ft — generous for a two-bedroom layout
Possible to add third bedroom/loft conversion or modest extension (subject to planning)
Presented neatly but will benefit from internal modernisation in places
Conservatory adds space but build quality may affect long-term use
Local recorded crime levels are higher than average; visit recommended
Neutrally presented and spacious for its configuration, this semi-detached home sits in the heart of Iver Village close to local schools and the Elizabeth Line station. The ground floor offers a generous 19' bay-fronted family room that flows into a light conservatory, plus a large kitchen/breakfast room and a second reception that could serve as a ground-floor bedroom or home office. Wooden flooring flows through much of the ground floor, giving a clean, contemporary feel.
At about 1,085 sq ft the property feels larger than a typical two-bedroom, and there is clear potential to reconfigure or extend (subject to planning) to add value — loft conversion or modest rear extension are realistic options. The enclosed rear garden and patio provide practical outdoor space for children or entertaining, and the driveway offers off-street parking for two cars.
Buyers should note the property was constructed mid-20th century and, while presented neatly, would benefit from some internal modernisation in places to meet current market expectations. The conservatory adds usable space but its construction quality will affect long-term durability. The area is generally affluent and well connected, though recorded local crime levels are higher than average — buyers may wish to review this in person.
This home will suit families seeking a convenient village location with easy commuting links, or investors looking for a straightforward refurbishment project with scope to increase bedroom count and value. A physical inspection is recommended to confirm condition, boundary lines and services before purchase.
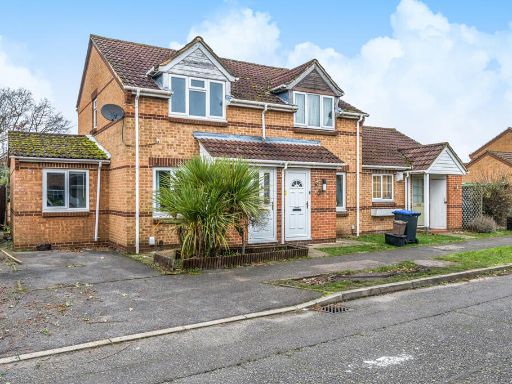 2 bedroom end of terrace house for sale in Alder Road, Iver, Buckinghamshire, SL0 — £400,000 • 2 bed • 1 bath • 722 ft²
2 bedroom end of terrace house for sale in Alder Road, Iver, Buckinghamshire, SL0 — £400,000 • 2 bed • 1 bath • 722 ft²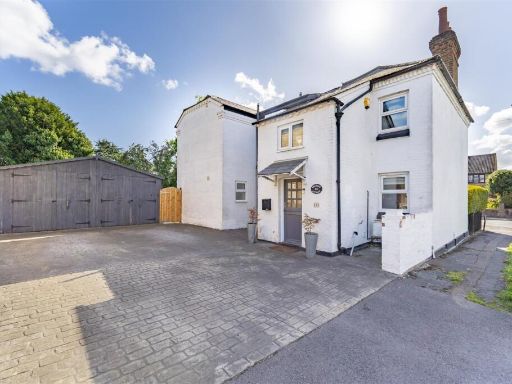 4 bedroom detached house for sale in Cecil Road, Iver, SL0 — £950,000 • 4 bed • 2 bath • 1914 ft²
4 bedroom detached house for sale in Cecil Road, Iver, SL0 — £950,000 • 4 bed • 2 bath • 1914 ft² 3 bedroom semi-detached house for sale in Chequers Orchard, Iver, SL0 — £550,000 • 3 bed • 2 bath • 1096 ft²
3 bedroom semi-detached house for sale in Chequers Orchard, Iver, SL0 — £550,000 • 3 bed • 2 bath • 1096 ft²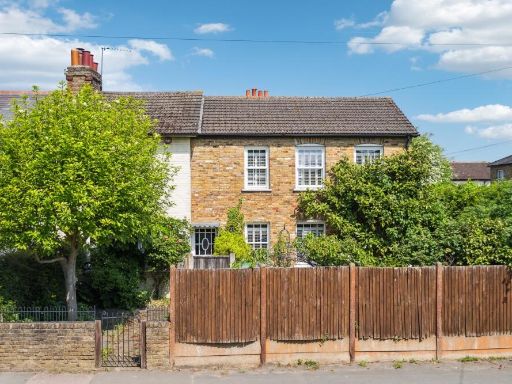 4 bedroom semi-detached house for sale in High Street, Iver, SL0 — £799,950 • 4 bed • 4 bath • 1668 ft²
4 bedroom semi-detached house for sale in High Street, Iver, SL0 — £799,950 • 4 bed • 4 bath • 1668 ft²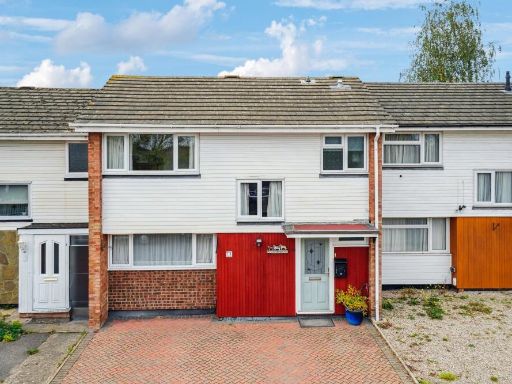 3 bedroom terraced house for sale in Grange Way, Iver, SL0 — £475,000 • 3 bed • 1 bath • 1122 ft²
3 bedroom terraced house for sale in Grange Way, Iver, SL0 — £475,000 • 3 bed • 1 bath • 1122 ft²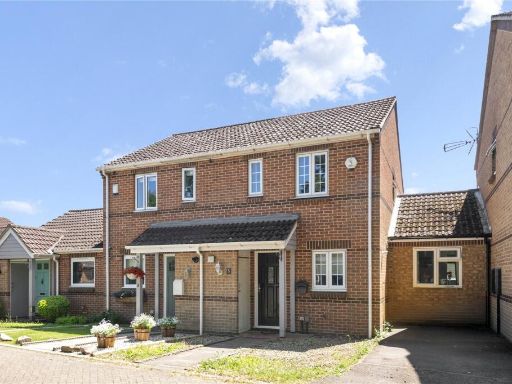 2 bedroom house for sale in Rowan Gardens, Iver, Buckinghamshire, SL0 — £435,000 • 2 bed • 1 bath • 729 ft²
2 bedroom house for sale in Rowan Gardens, Iver, Buckinghamshire, SL0 — £435,000 • 2 bed • 1 bath • 729 ft²