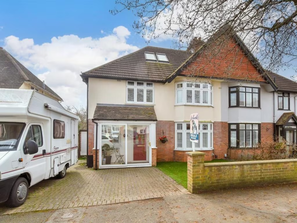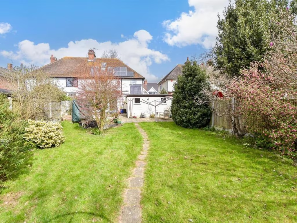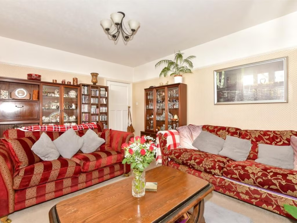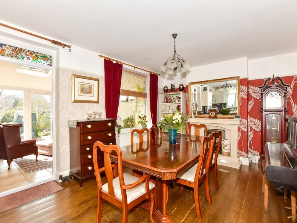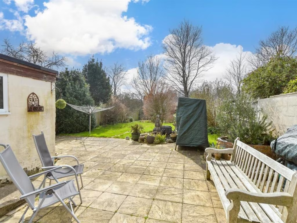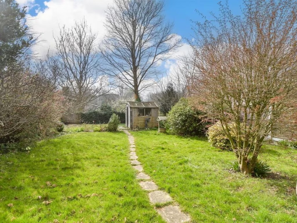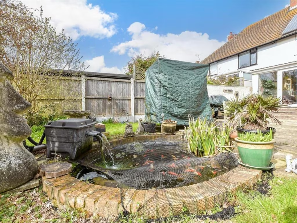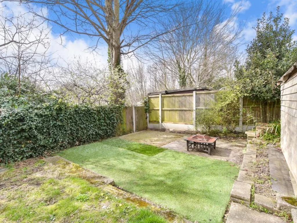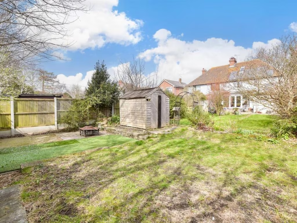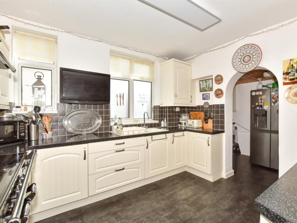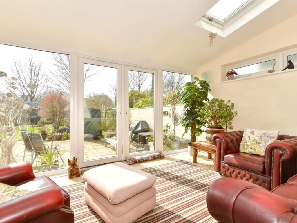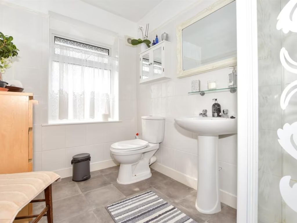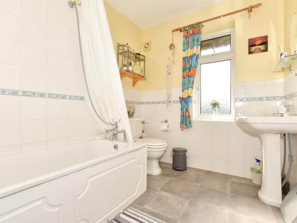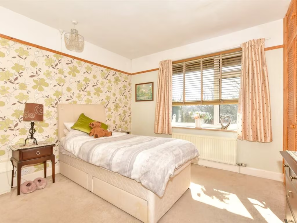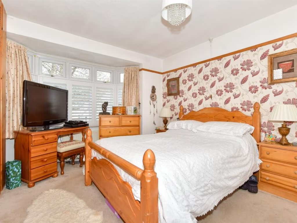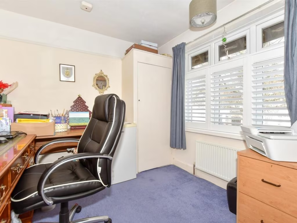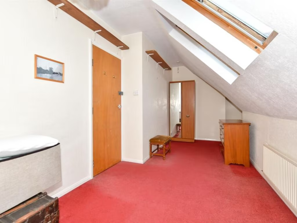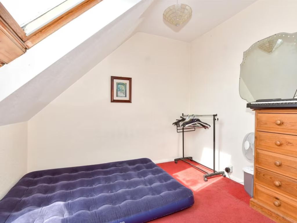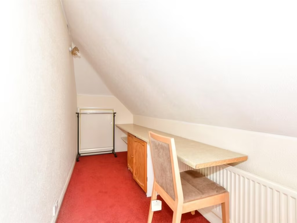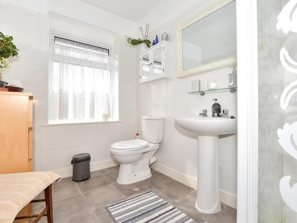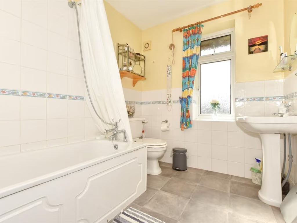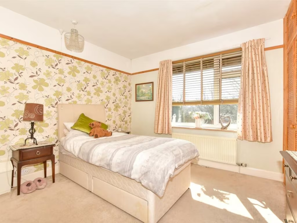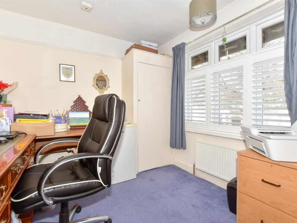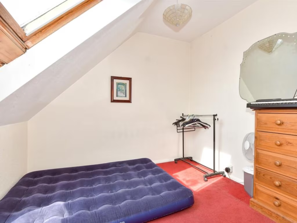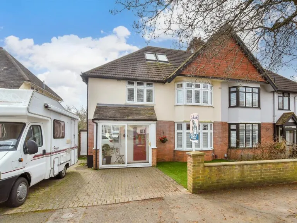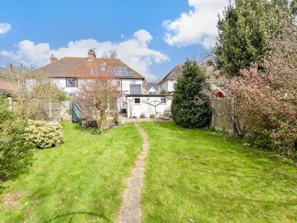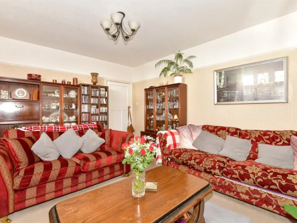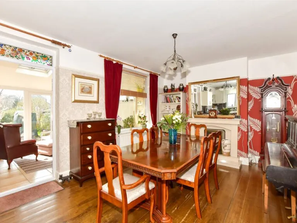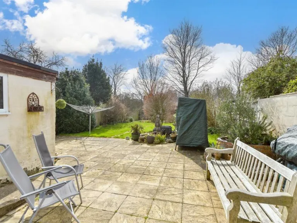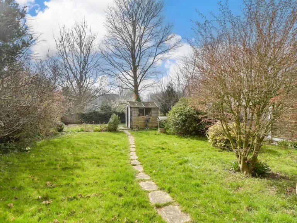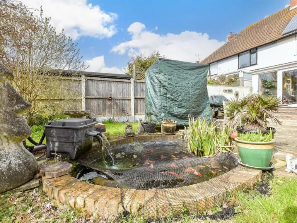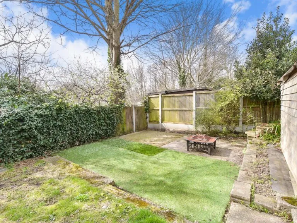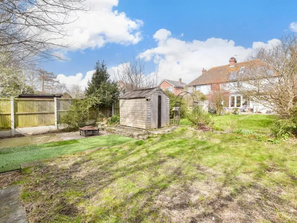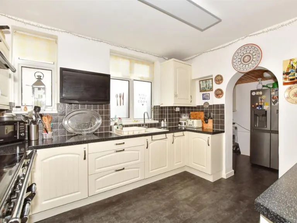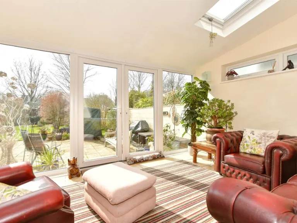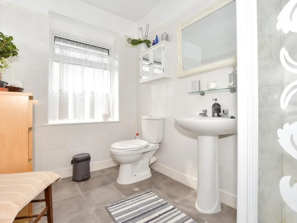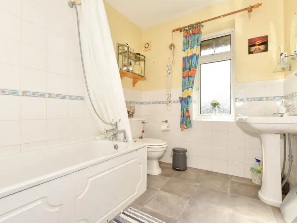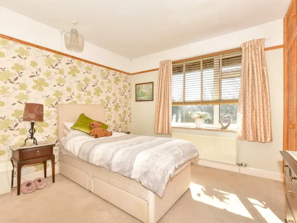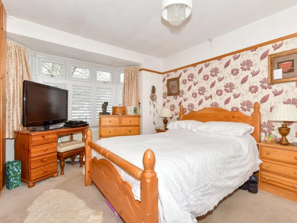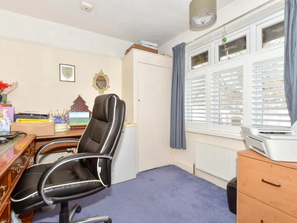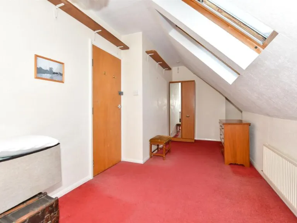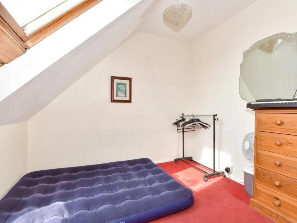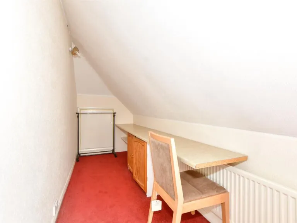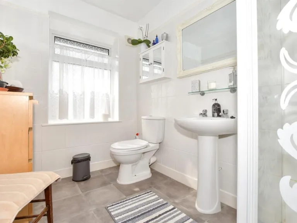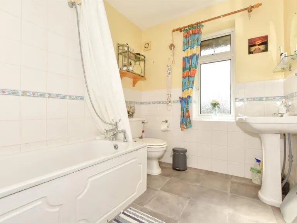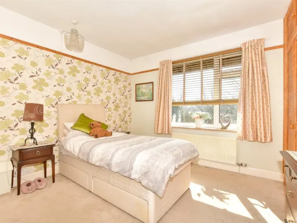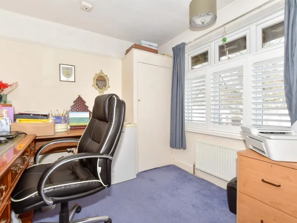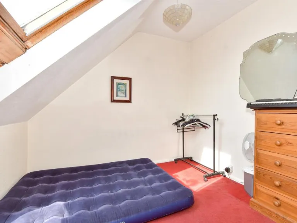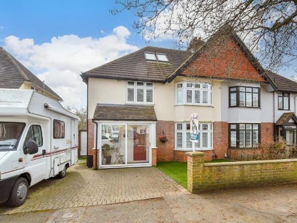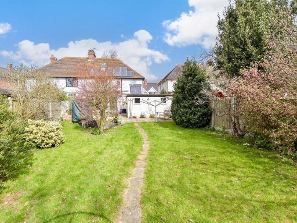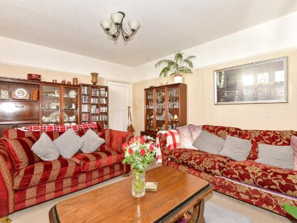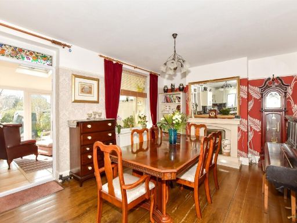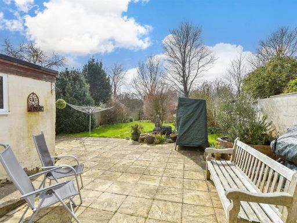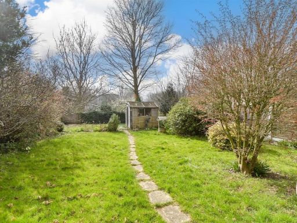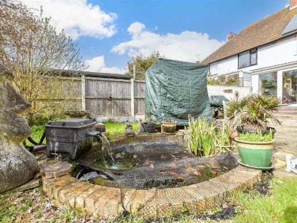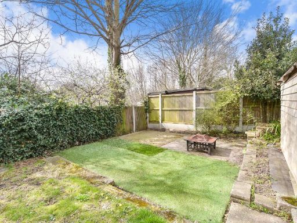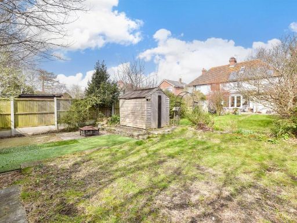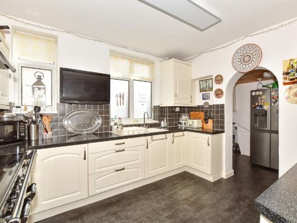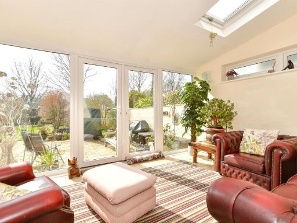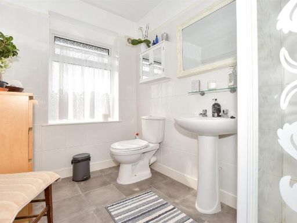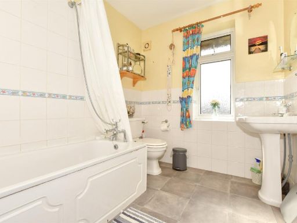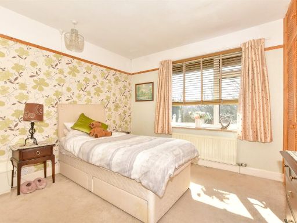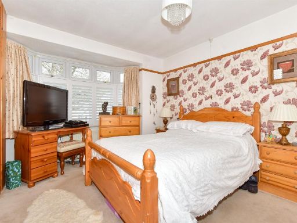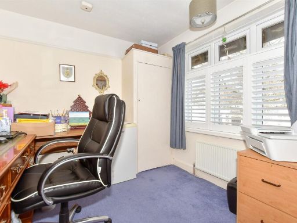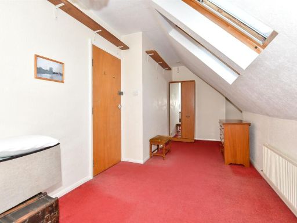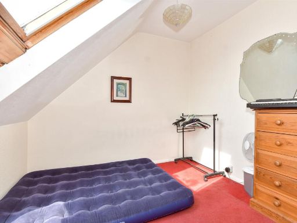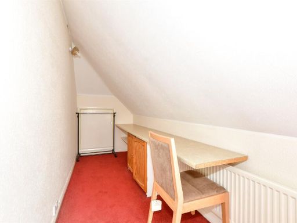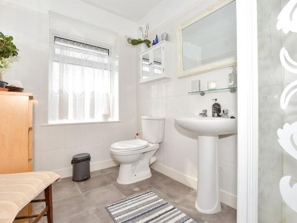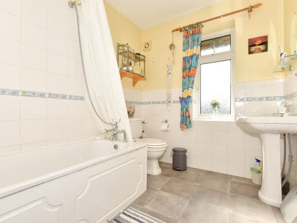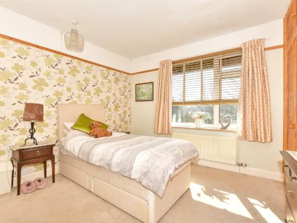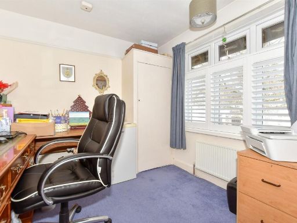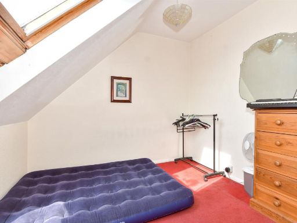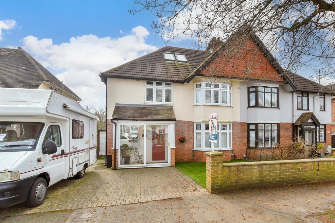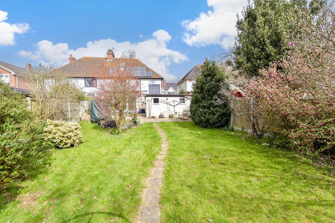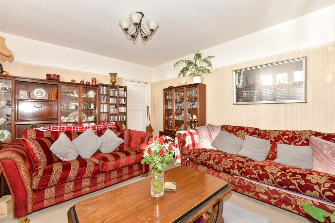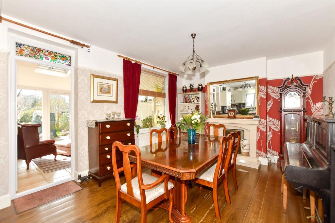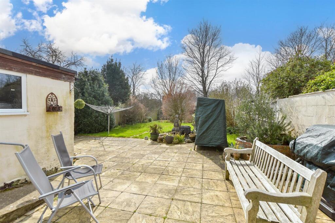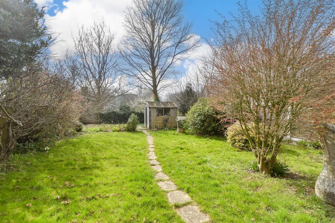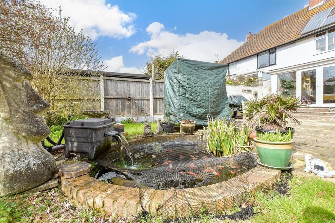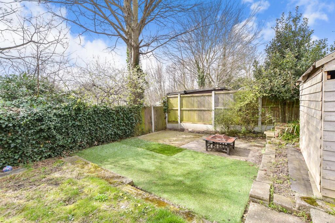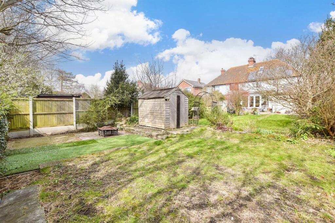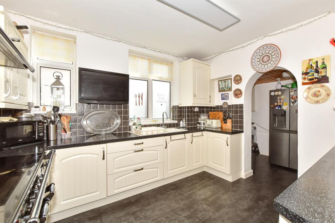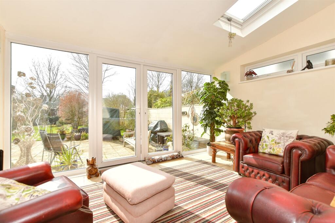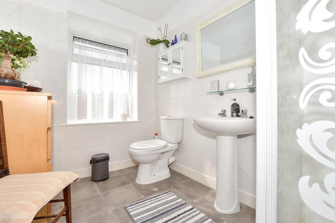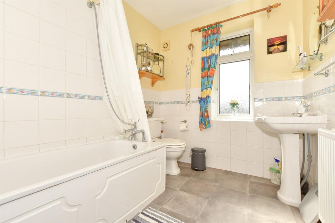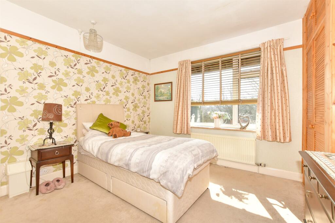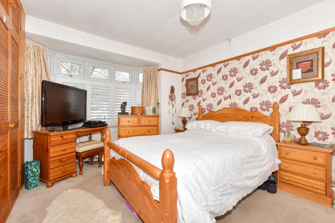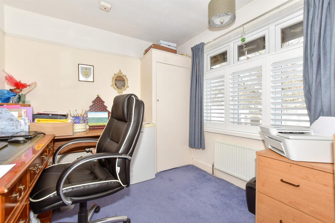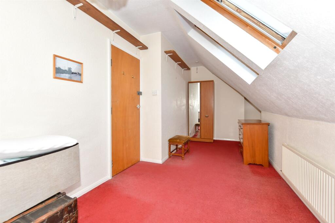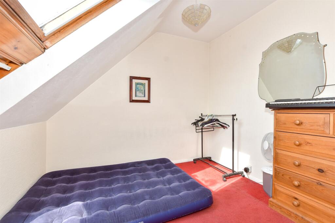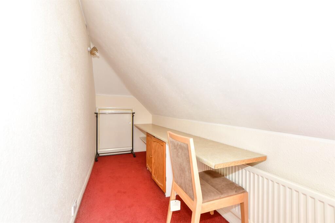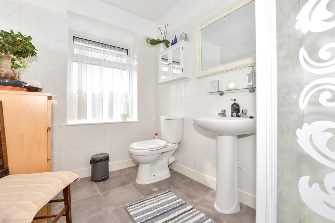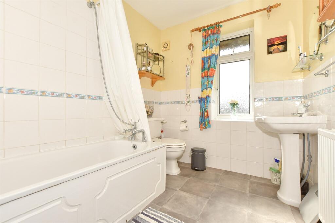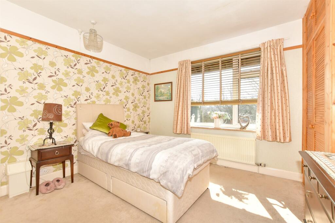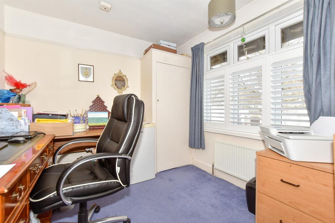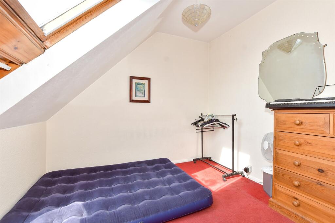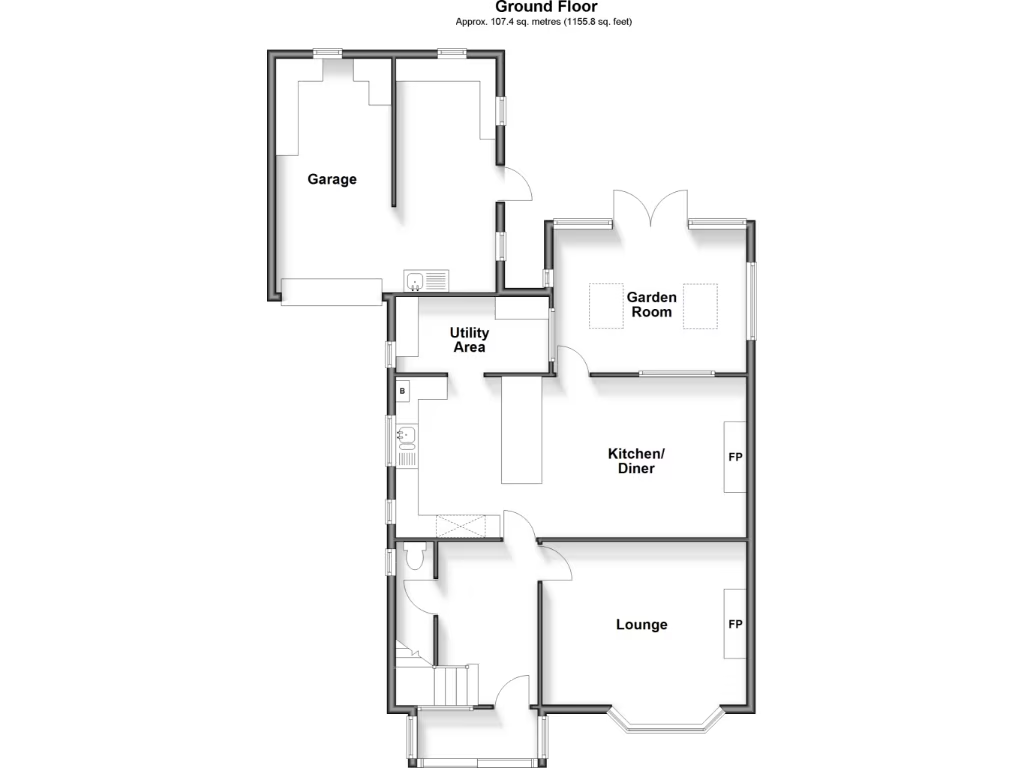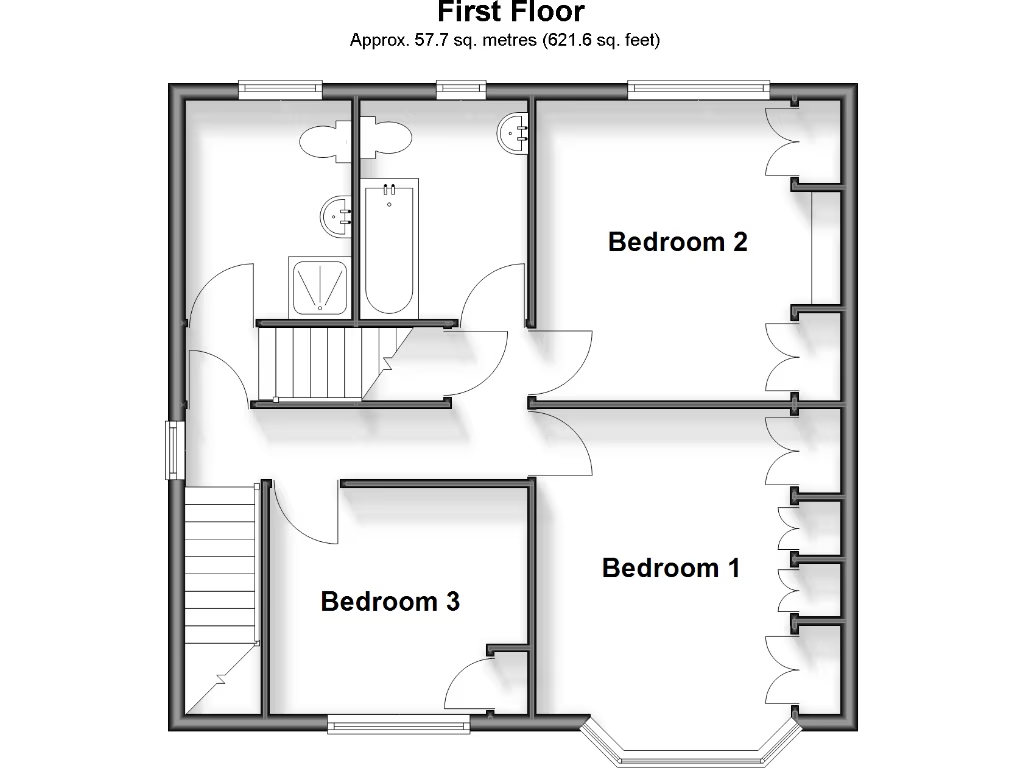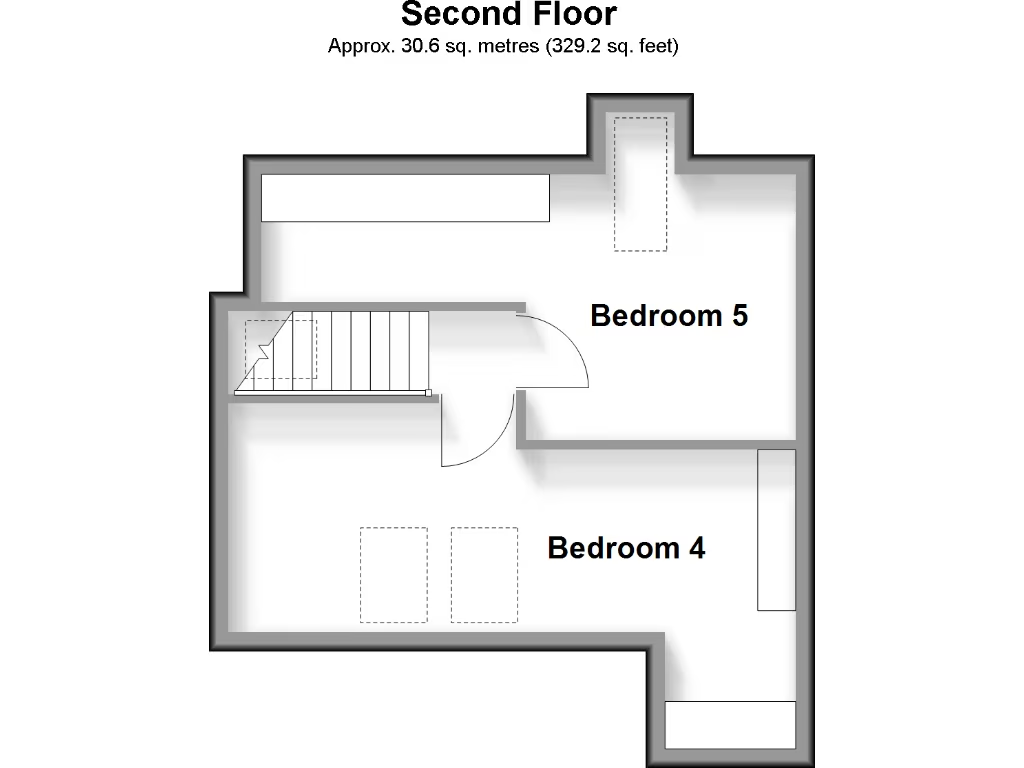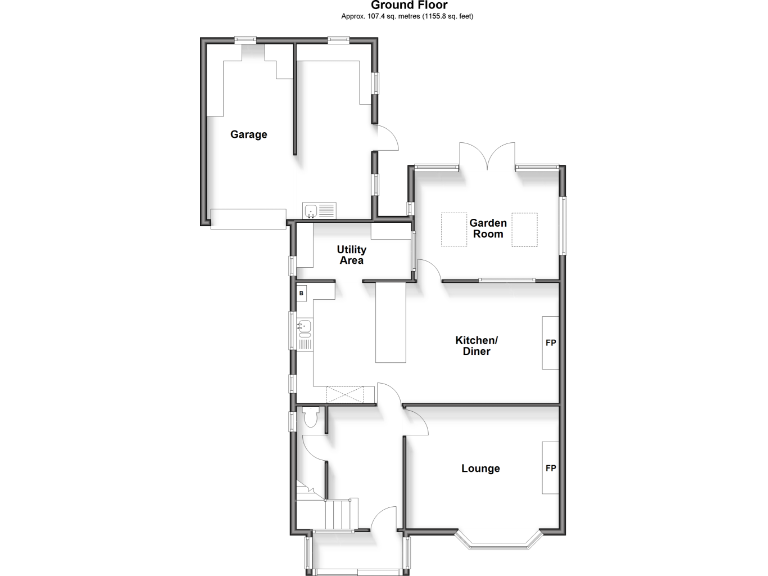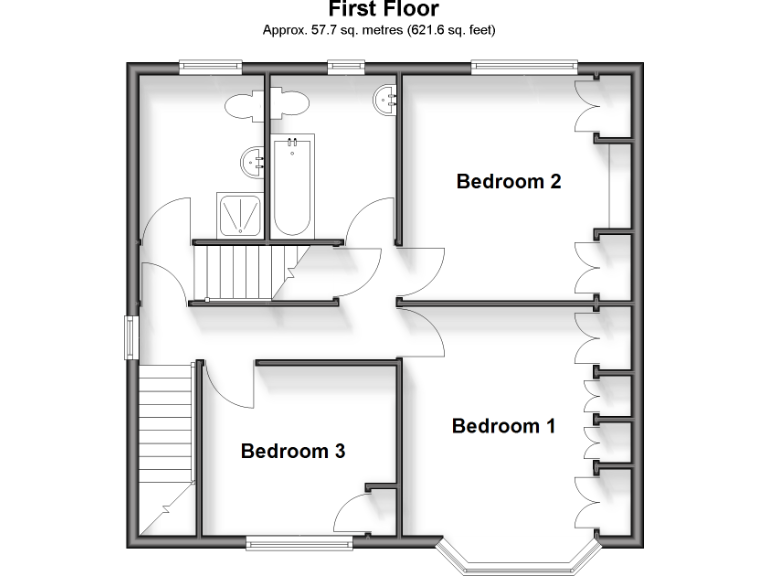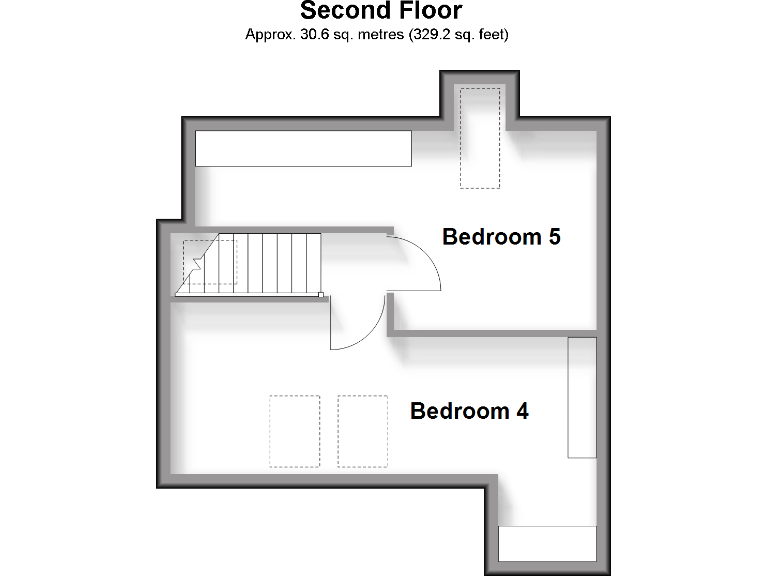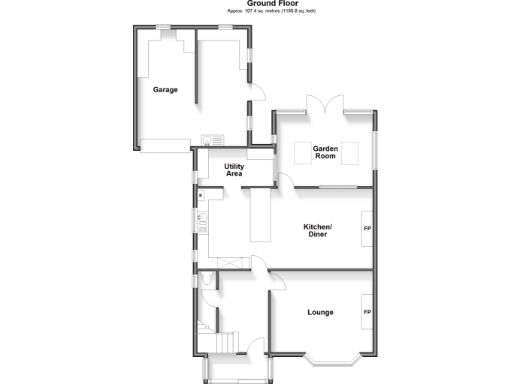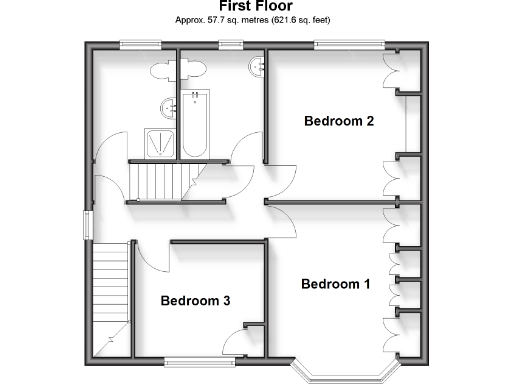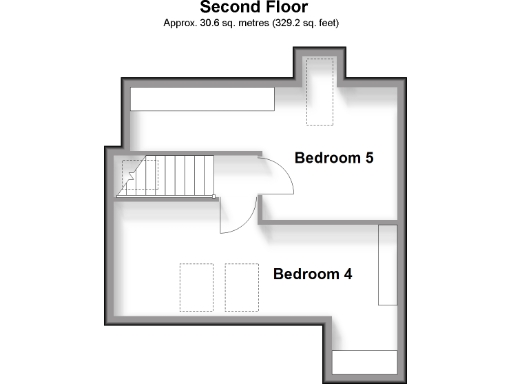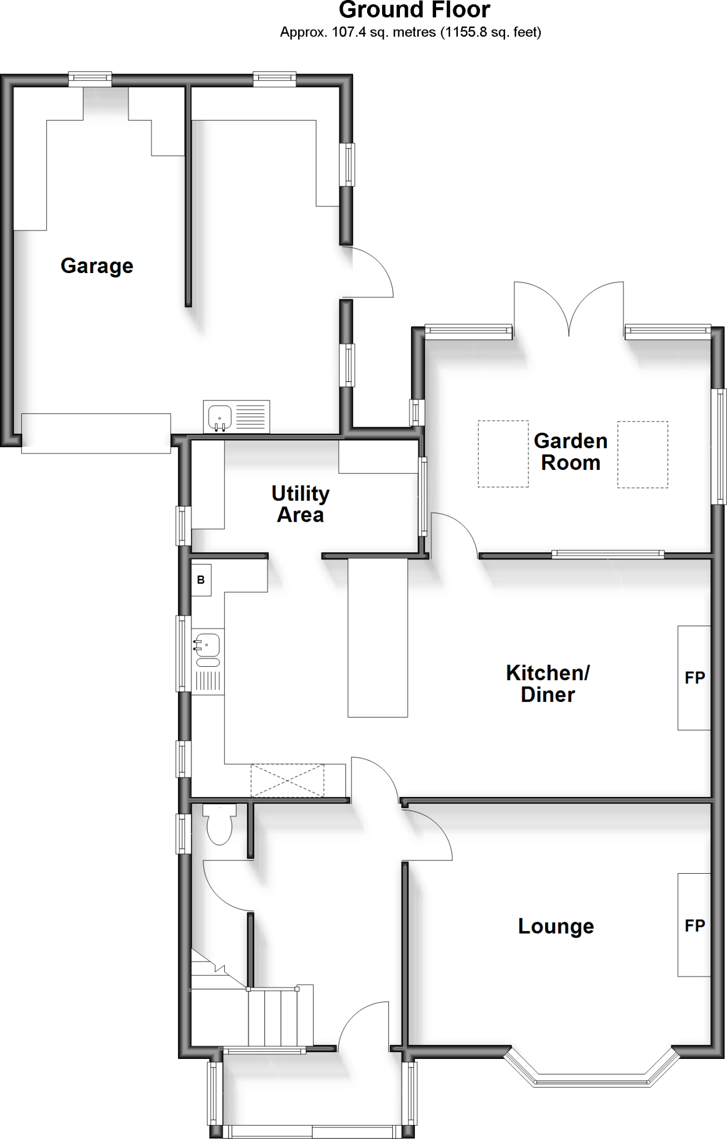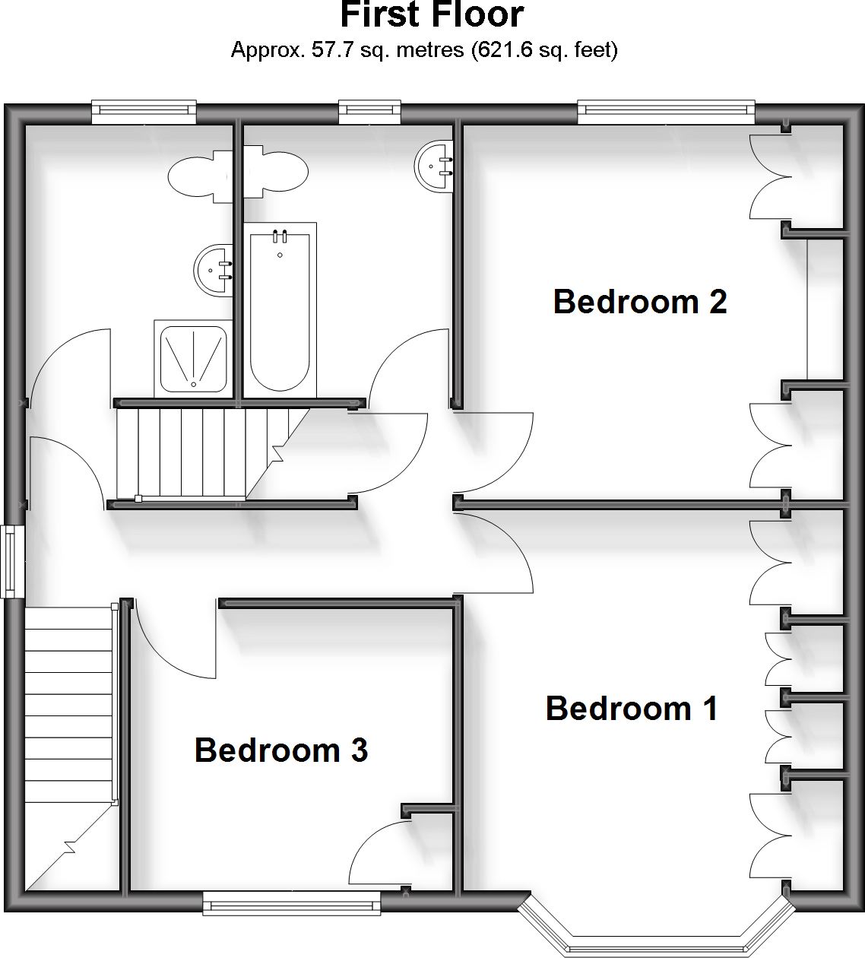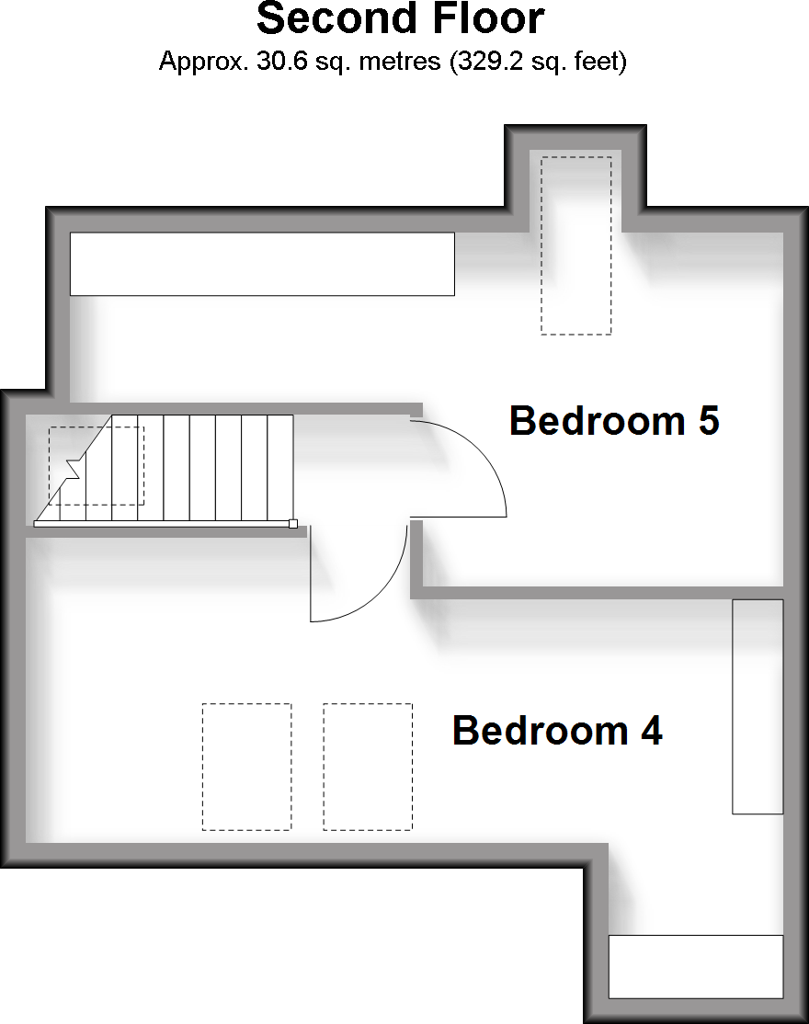Summary - 19 ALDER ROAD FOLKESTONE CT19 5BZ
5 bed 2 bath Semi-Detached
Large garden, solar efficiency and a family-friendly location near schools and station.
Five bedrooms and two bathrooms, suitable for larger families or flexible use.
Large rear garden, garden room and substantial plot with extension potential.
Double garage and driveway providing off-street parking for multiple cars.
Open-plan kitchen/diner, separate lounge and useful utility room and cloakroom.
Solar panels and thermal water heater; EPC rating B for efficiency.
Built 1930–1949 — period character but may need ongoing maintenance.
Unknown glazing installation date; buyers should verify window condition.
Council tax above average; confirm costs prior to offer.
This roomy five-bedroom semi-detached house on Alder Road offers versatile family living in a well-regarded Folkestone suburb. The property combines generous reception space—separate lounge, open-plan kitchen/diner and a garden room—with a large rear garden, double garage and driveway for multiple cars, giving practical indoor-outdoor flow for family life and entertaining.
Energy-efficiency is a clear advantage: a B-rated EPC, solar panels and a thermal water heater reduce running costs and appeal to eco-minded buyers. The layout includes a utility room and downstairs cloakroom for everyday convenience, plus two upstairs bathrooms and five double bedrooms, making it suitable for larger families or flexible home-office use.
Set on a large plot in a sought-after road, the location is a major draw: local primary and secondary schools rated Good–Outstanding are nearby, the train station and town centre are walkable, and the coast is close. Built in the 1930s–1940s, the home has solid period proportions but some areas will benefit from routine updating and checks.
Buyers should note practical matters before viewing: council tax is above average, glazing install date is unknown, and any previous extensions should have planning/building-regulation confirmation. Overall this is a well-located, spacious family home with strong energy credentials and scope to personalise.
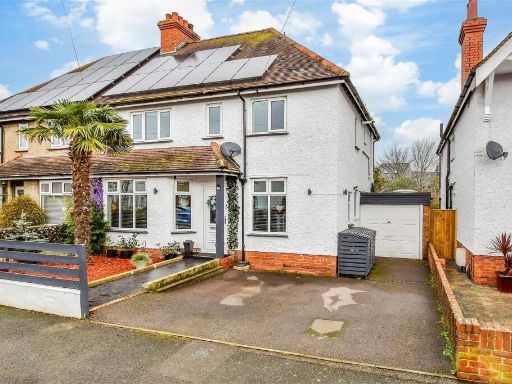 4 bedroom semi-detached house for sale in Alder Road, Folkestone, Kent, CT19 — £500,000 • 4 bed • 1 bath • 1030 ft²
4 bedroom semi-detached house for sale in Alder Road, Folkestone, Kent, CT19 — £500,000 • 4 bed • 1 bath • 1030 ft²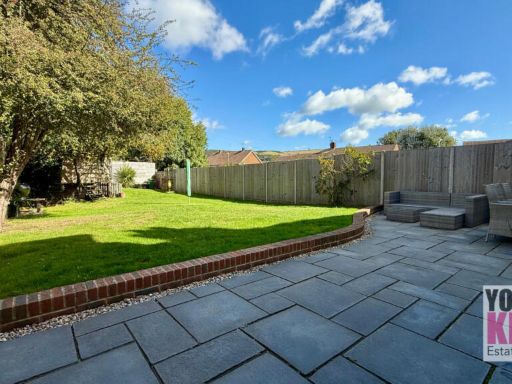 3 bedroom semi-detached house for sale in Alder Road, Folkestone, Kent CT19 5BZ, CT19 — £450,000 • 3 bed • 2 bath • 557 ft²
3 bedroom semi-detached house for sale in Alder Road, Folkestone, Kent CT19 5BZ, CT19 — £450,000 • 3 bed • 2 bath • 557 ft²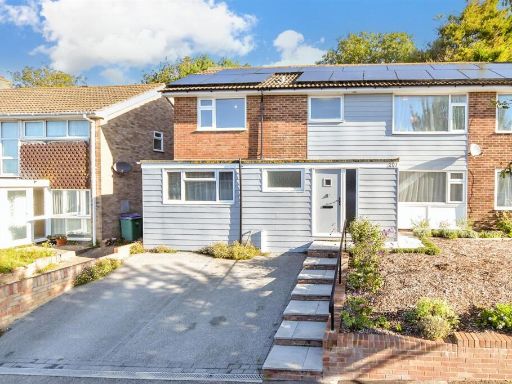 5 bedroom semi-detached house for sale in Downs Road, Folkestone, Kent, CT19 — £375,000 • 5 bed • 2 bath • 1490 ft²
5 bedroom semi-detached house for sale in Downs Road, Folkestone, Kent, CT19 — £375,000 • 5 bed • 2 bath • 1490 ft²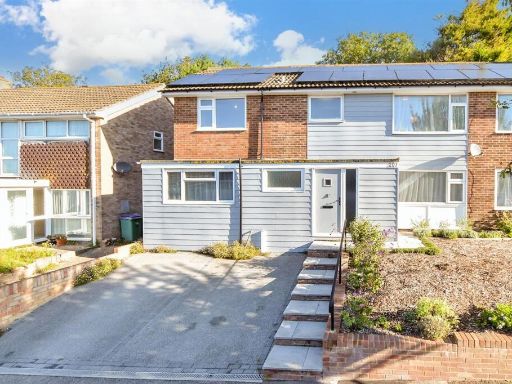 5 bedroom semi-detached house for sale in Downs Road, Folkestone, Kent, CT19 — £248,000 • 5 bed • 2 bath • 1490 ft²
5 bedroom semi-detached house for sale in Downs Road, Folkestone, Kent, CT19 — £248,000 • 5 bed • 2 bath • 1490 ft²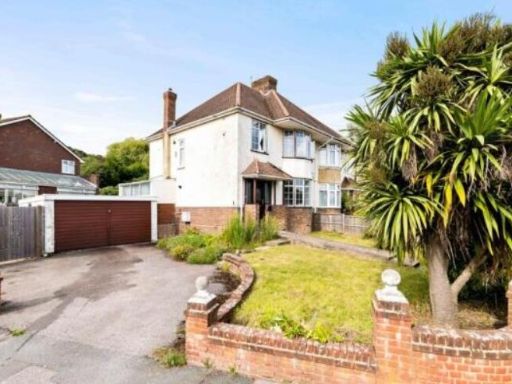 3 bedroom semi-detached house for sale in Dolphins Road, Folkestone, Kent, CT19 — £385,000 • 3 bed • 1 bath • 1320 ft²
3 bedroom semi-detached house for sale in Dolphins Road, Folkestone, Kent, CT19 — £385,000 • 3 bed • 1 bath • 1320 ft²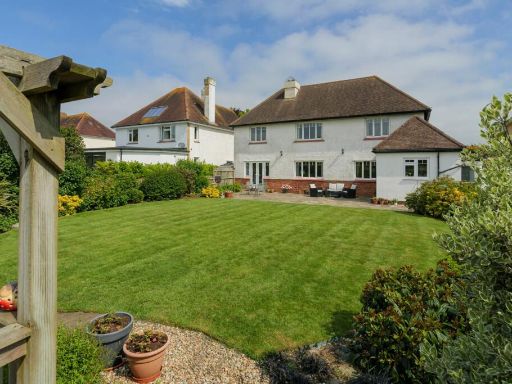 4 bedroom detached house for sale in Cherry Garden Lane, Folkestone, CT19 — £725,000 • 4 bed • 1 bath • 1842 ft²
4 bedroom detached house for sale in Cherry Garden Lane, Folkestone, CT19 — £725,000 • 4 bed • 1 bath • 1842 ft²