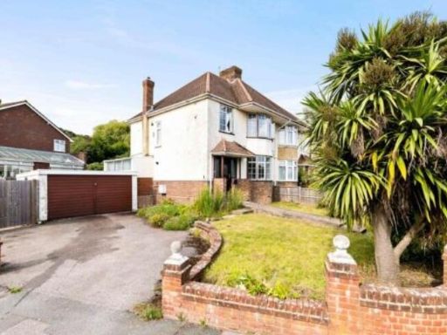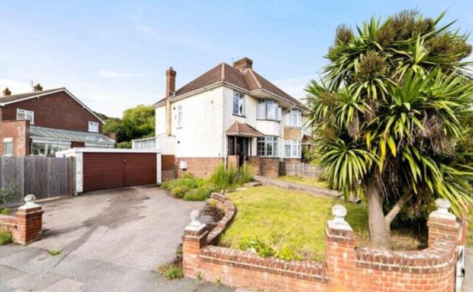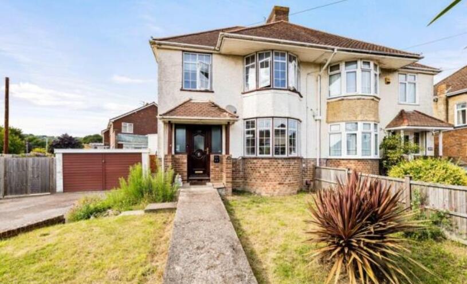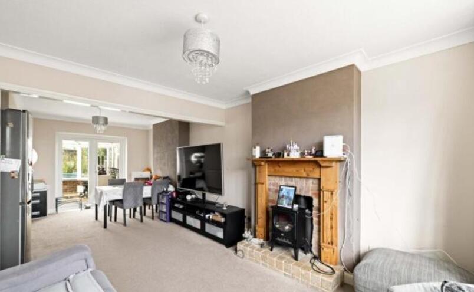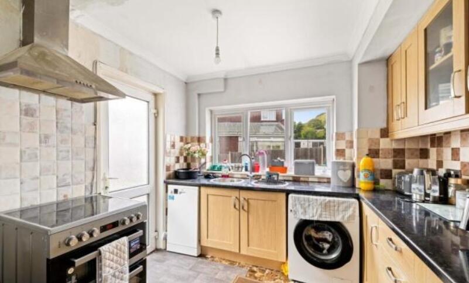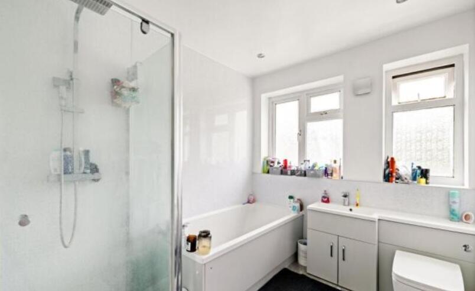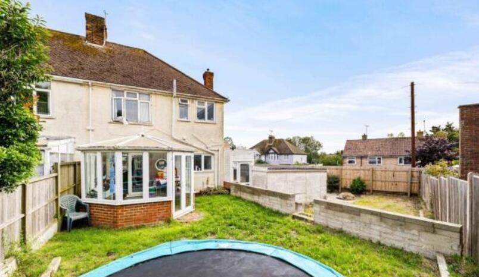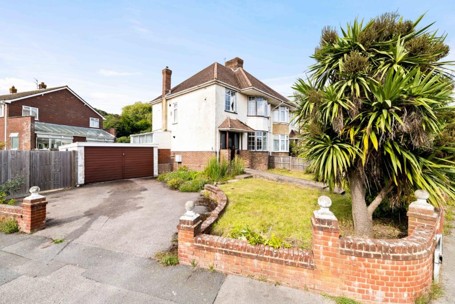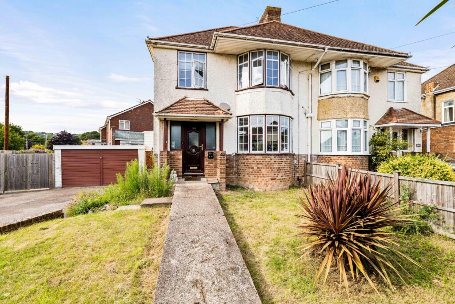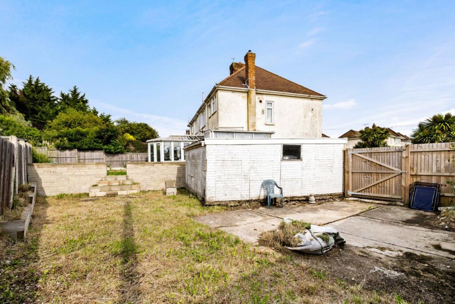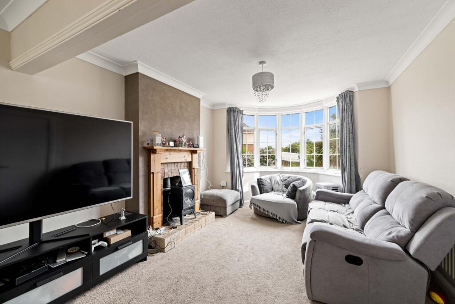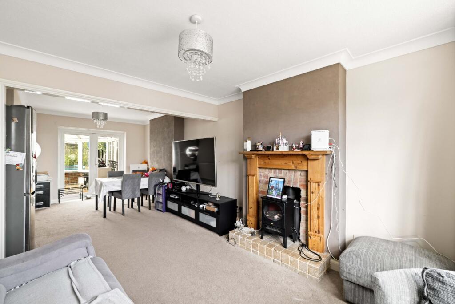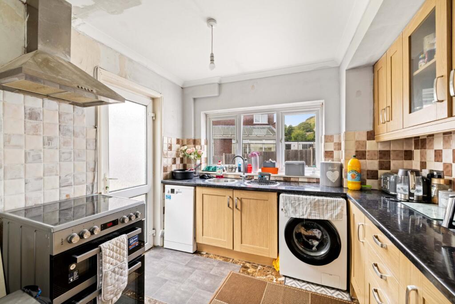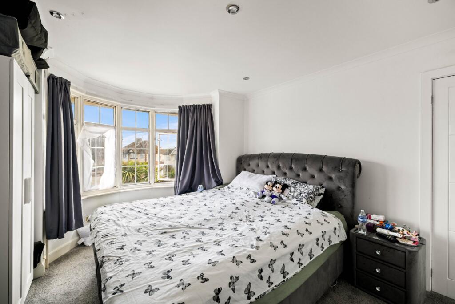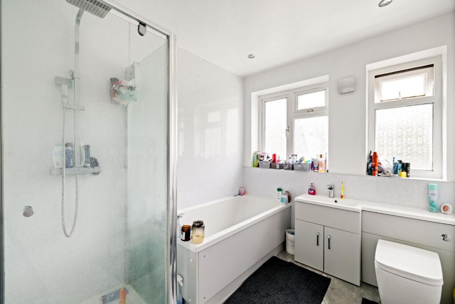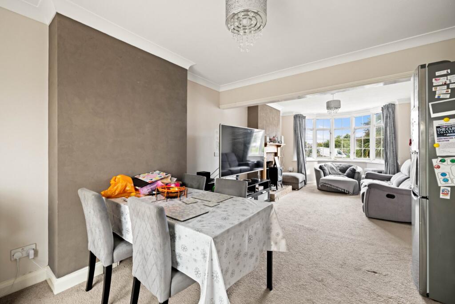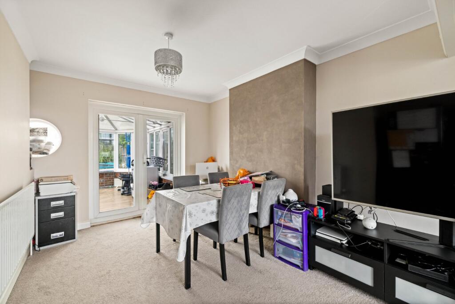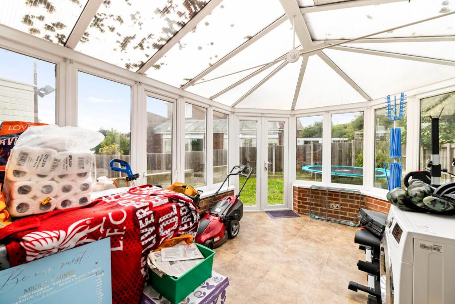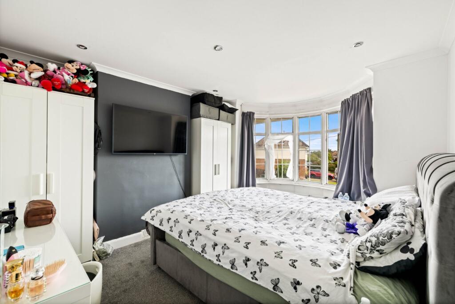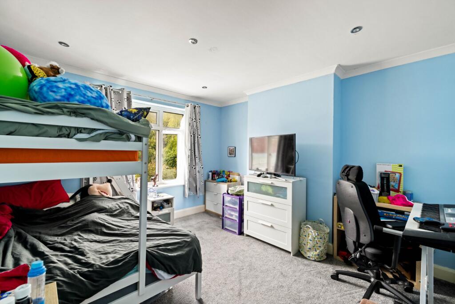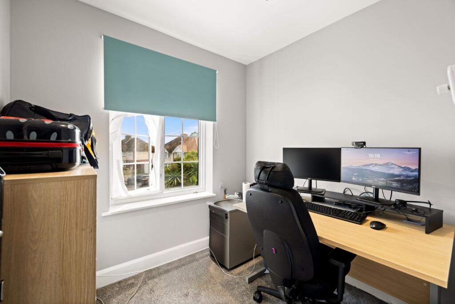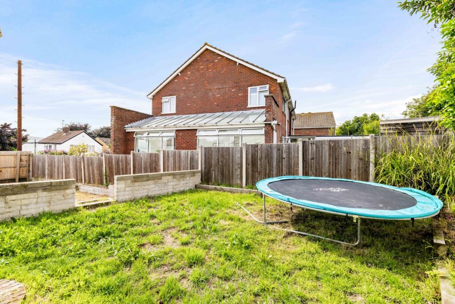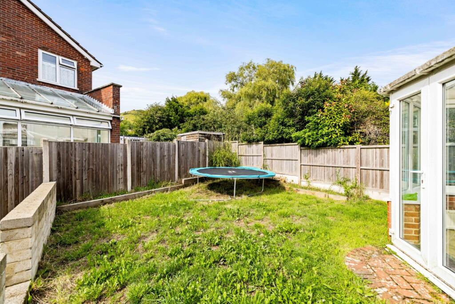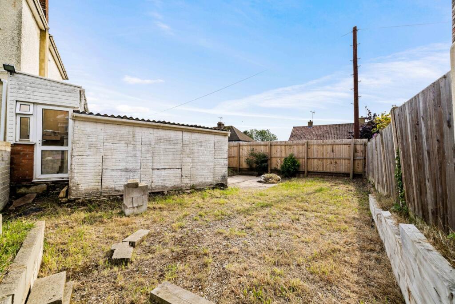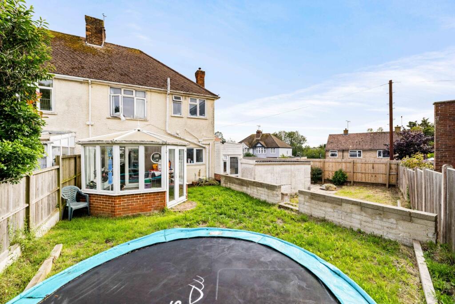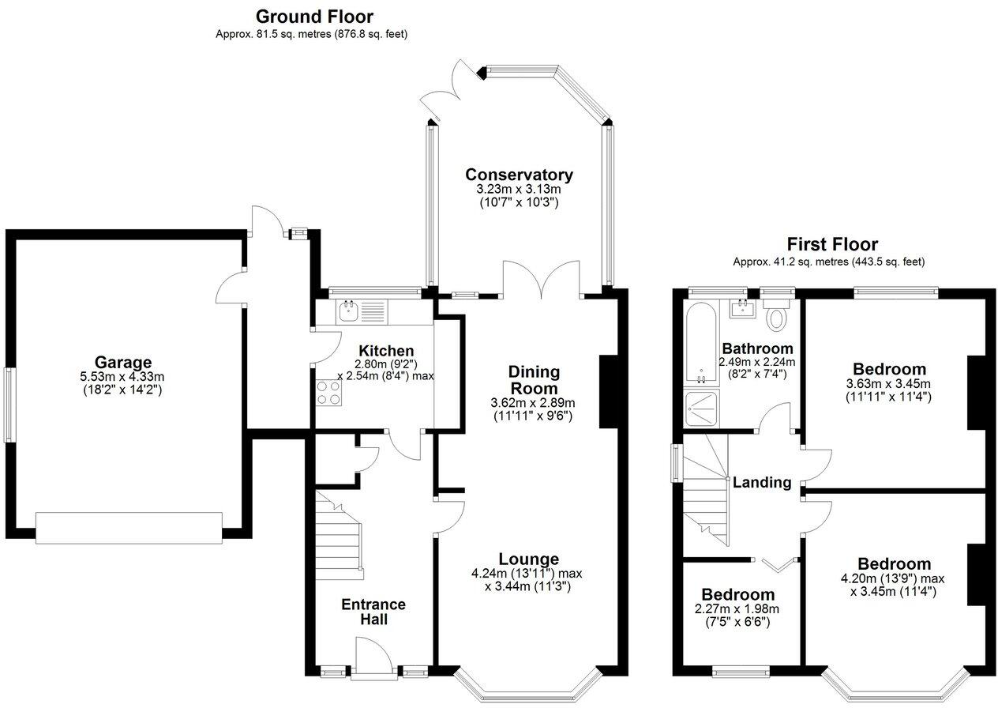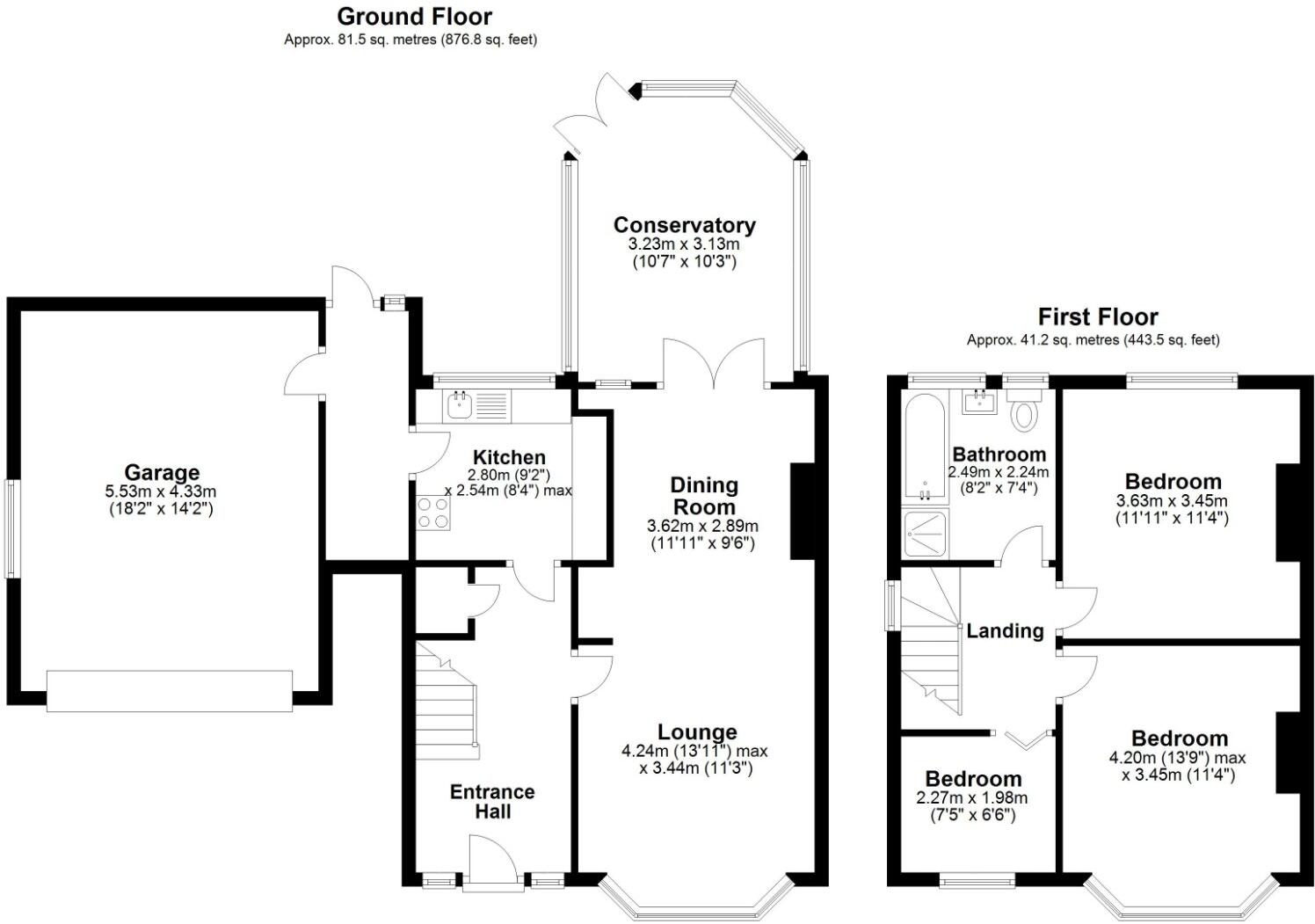Summary - 184 DOLPHINS ROAD FOLKESTONE CT19 5QA
3 bed 1 bath Semi-Detached
Spacious 1930s semi with double garage, large garden and strong commuter links..
Three good-sized bedrooms with recent redecoration and new carpets
Bright lounge/diner opening to a conservatory for extra living space
Large corner plot with private front and rear gardens
Double garage plus driveway parking for multiple vehicles
Kitchen requires modernisation — scope for open-plan redesign
Newly fitted four-piece family bathroom recently modernised
EPC Rating D; cavity walls assumed uninsulated (may affect bills)
Short walk to Folkestone Central station and local schools
Set on a generous corner plot in Folkestone, this three-bedroom semi-detached house combines period charm with recent internal updates and useful outbuildings. The home benefits from a bright lounge/diner that leads to a conservatory, three well-proportioned bedrooms and a newly fitted four-piece family bathroom. A double garage and off-road parking add practical appeal for families or commuters.
The property has been partly refreshed: bedrooms were recently redecorated and carpeted and the bathroom modernised, while the overall presentation is tidy. The kitchen and utility area provide good scope for improvement or redesign to create an open-plan family hub. Double glazing and mains gas central heating provide everyday comfort; the EPC is rated D.
Externally the large corner garden offers privacy and plenty of outdoor space for children, pets or potential landscaping. The double garage and driveway provide secure parking and storage — a notable asset in this area. Commuters will appreciate the short walk to Folkestone Central station and local amenities including good primary and secondary schools.
Buyers should note some material points: the kitchen needs modernisation, and the cavity walls are assumed to be uninsulated which may affect running costs until addressed. The house dates from the 1930s so further cosmetic or latent-period maintenance could arise over time. Overall this is a practical family home with clear potential to personalise and add value.
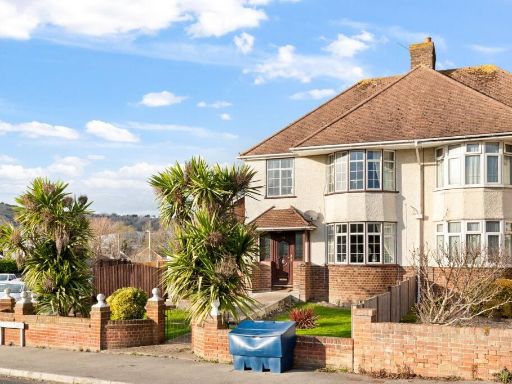 3 bedroom semi-detached house for sale in Dolphins Road, Folkestone, CT19 — £385,000 • 3 bed • 1 bath • 1320 ft²
3 bedroom semi-detached house for sale in Dolphins Road, Folkestone, CT19 — £385,000 • 3 bed • 1 bath • 1320 ft²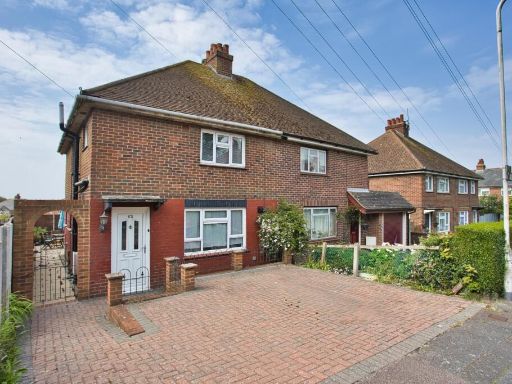 3 bedroom semi-detached house for sale in Dallas Brett Crescent, Folkestone, Kent, CT19 — £260,000 • 3 bed • 1 bath • 963 ft²
3 bedroom semi-detached house for sale in Dallas Brett Crescent, Folkestone, Kent, CT19 — £260,000 • 3 bed • 1 bath • 963 ft²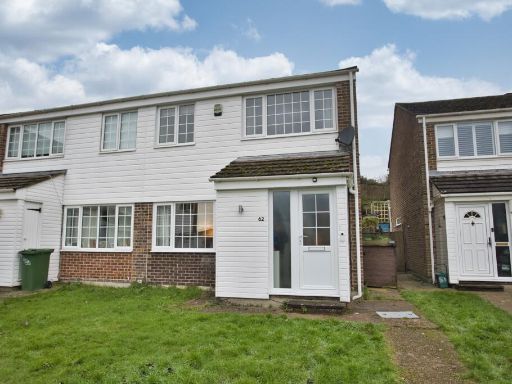 3 bedroom semi-detached house for sale in Enbrook Valley, Folkestone, CT20 — £325,000 • 3 bed • 1 bath • 846 ft²
3 bedroom semi-detached house for sale in Enbrook Valley, Folkestone, CT20 — £325,000 • 3 bed • 1 bath • 846 ft²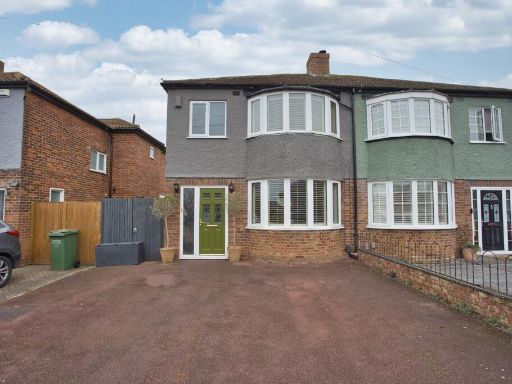 3 bedroom semi-detached house for sale in Warren Way, Folkestone, CT19 — £425,000 • 3 bed • 1 bath • 1037 ft²
3 bedroom semi-detached house for sale in Warren Way, Folkestone, CT19 — £425,000 • 3 bed • 1 bath • 1037 ft²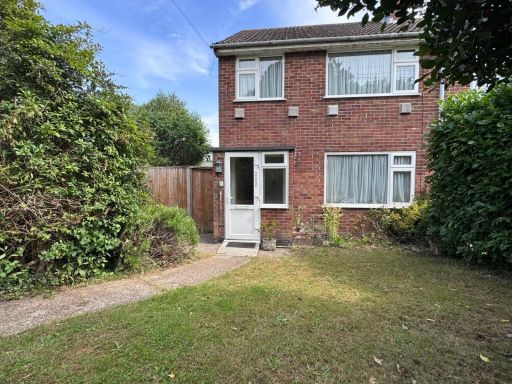 3 bedroom end of terrace house for sale in Cheriton High Street, Folkestone, Kent, CT19 — £325,000 • 3 bed • 1 bath • 1217 ft²
3 bedroom end of terrace house for sale in Cheriton High Street, Folkestone, Kent, CT19 — £325,000 • 3 bed • 1 bath • 1217 ft²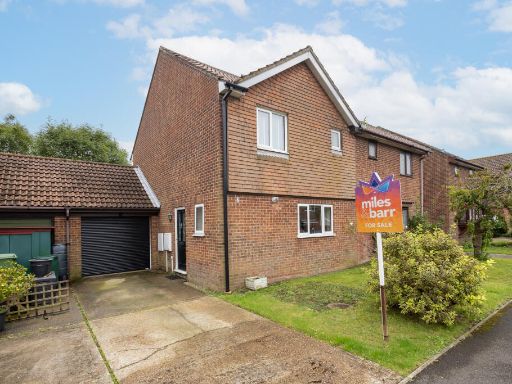 3 bedroom semi-detached house for sale in Star Lane, Folkestone, CT19 — £330,000 • 3 bed • 1 bath • 890 ft²
3 bedroom semi-detached house for sale in Star Lane, Folkestone, CT19 — £330,000 • 3 bed • 1 bath • 890 ft²















































