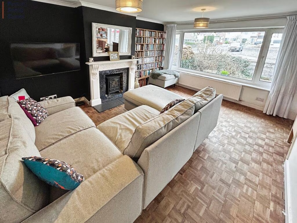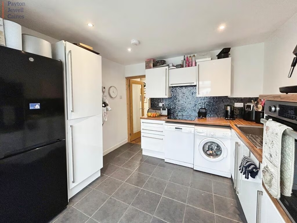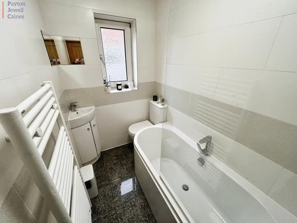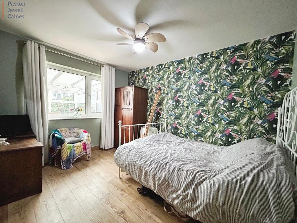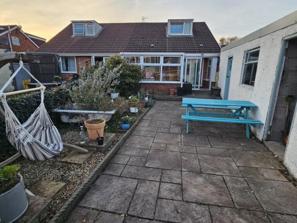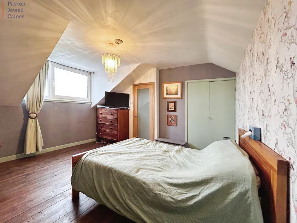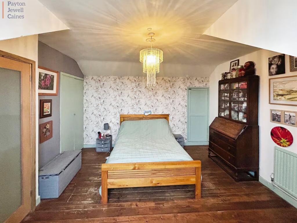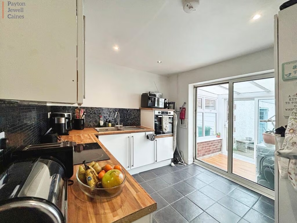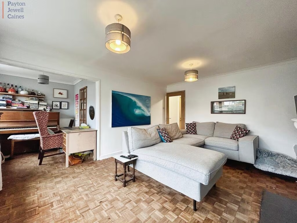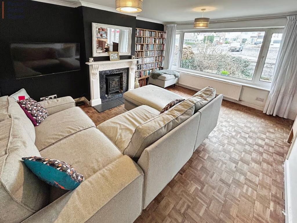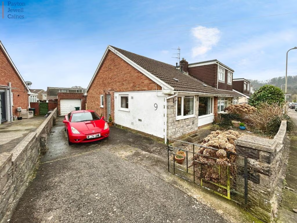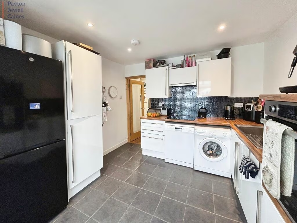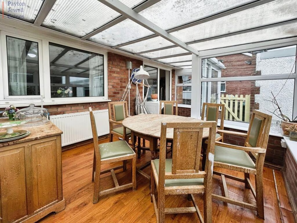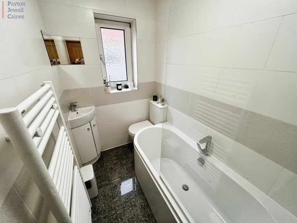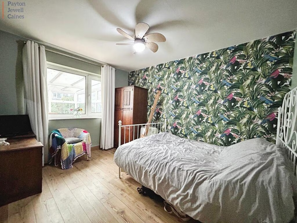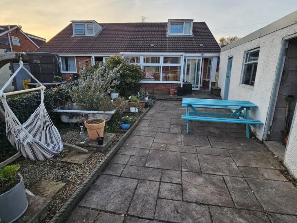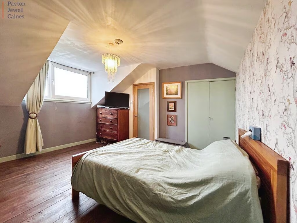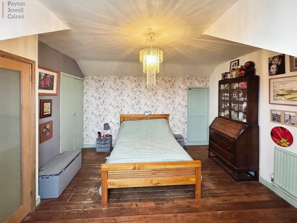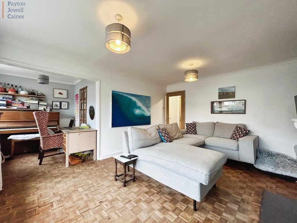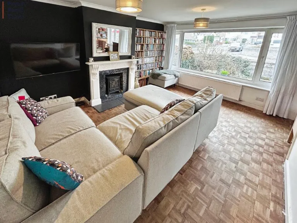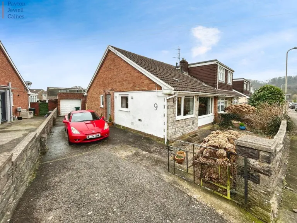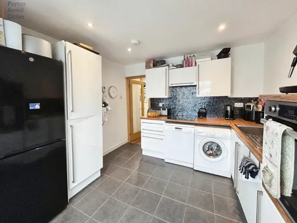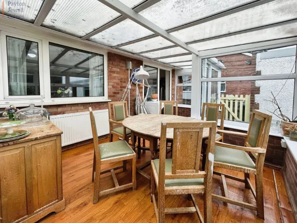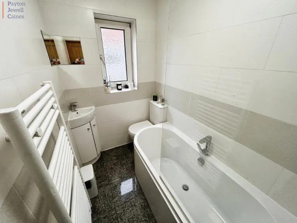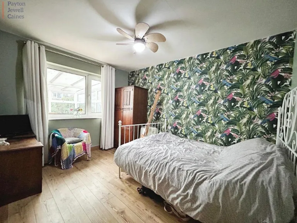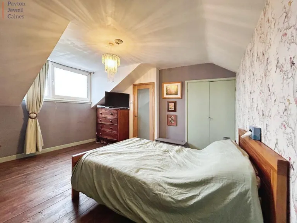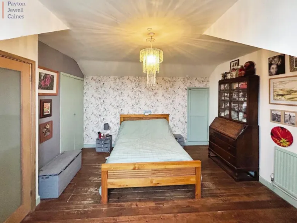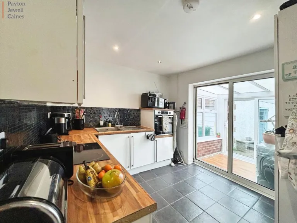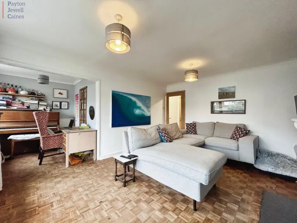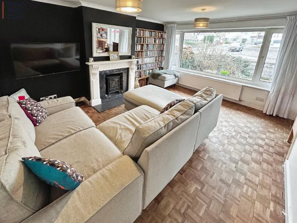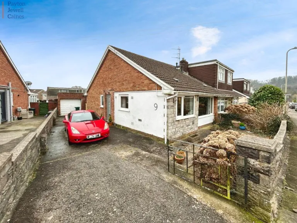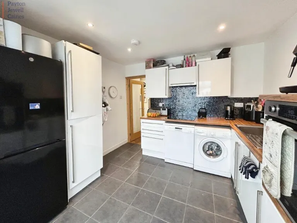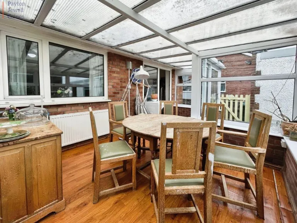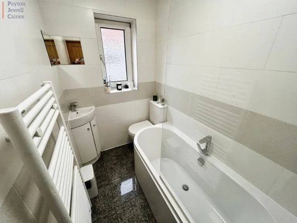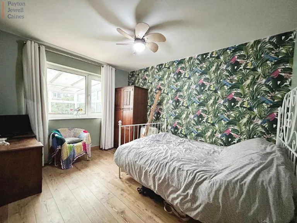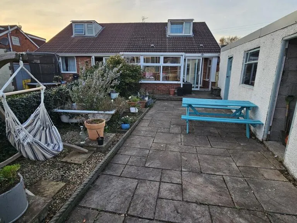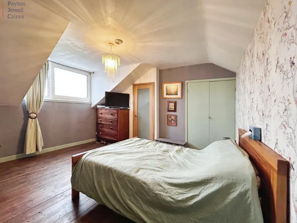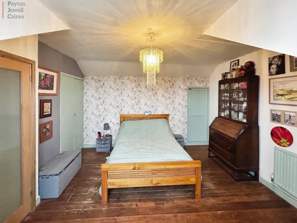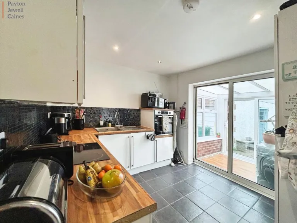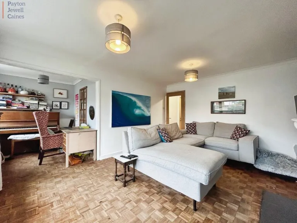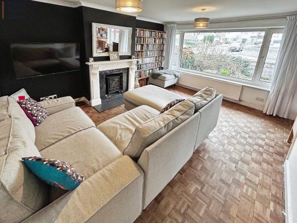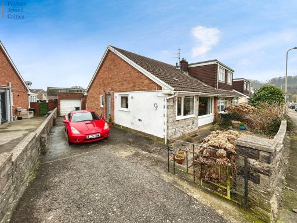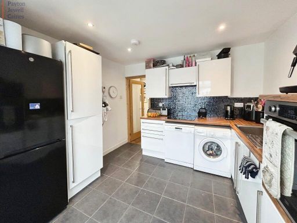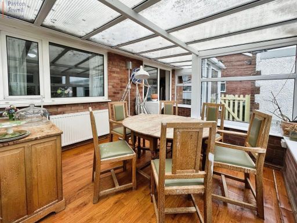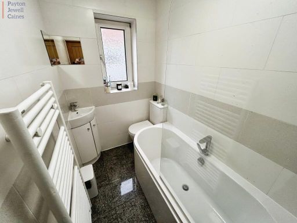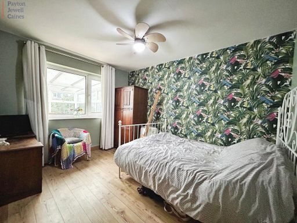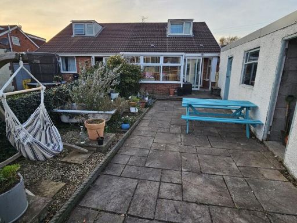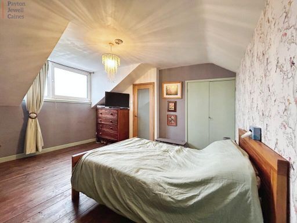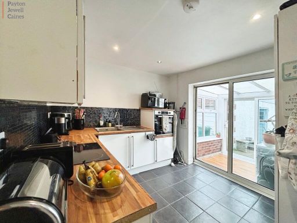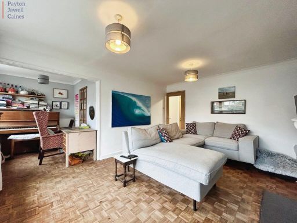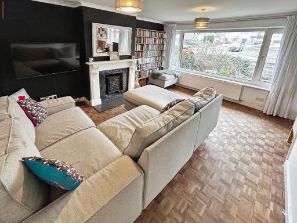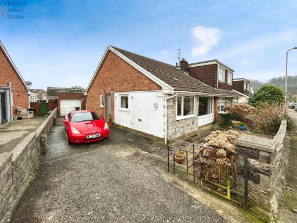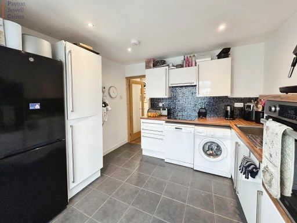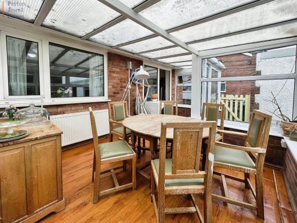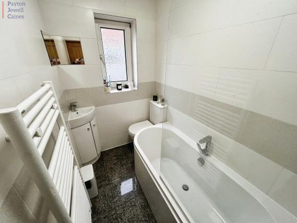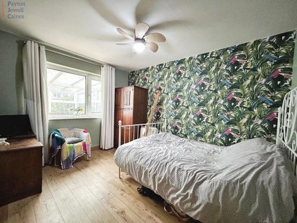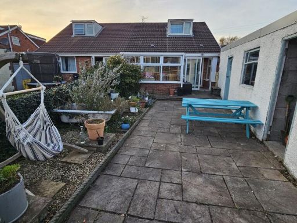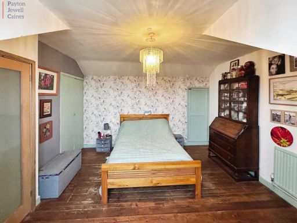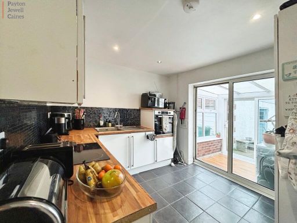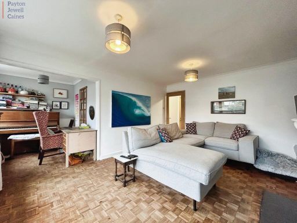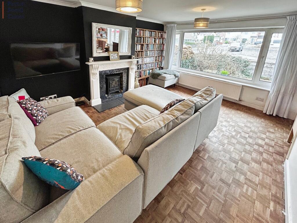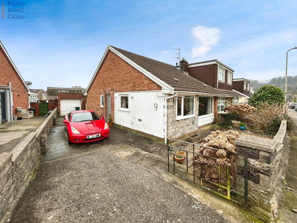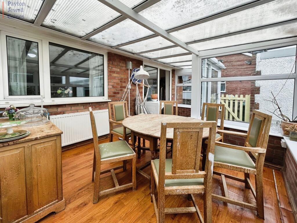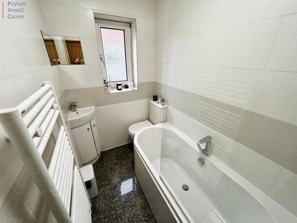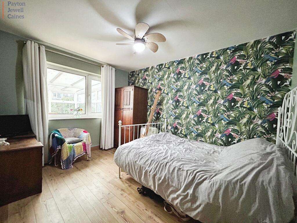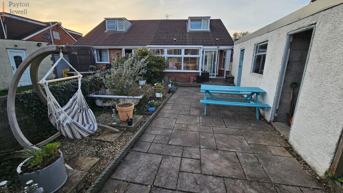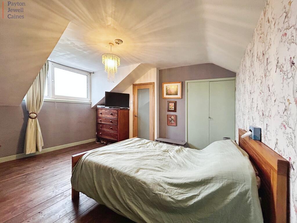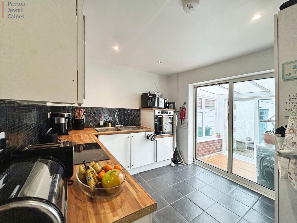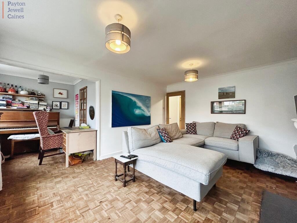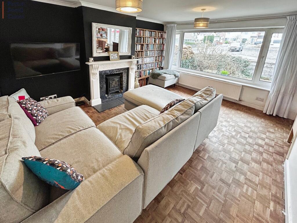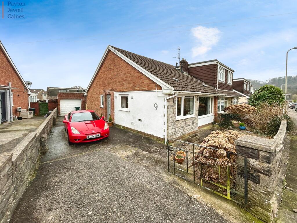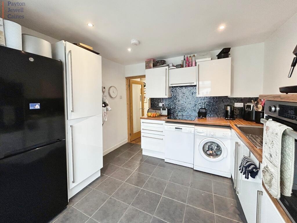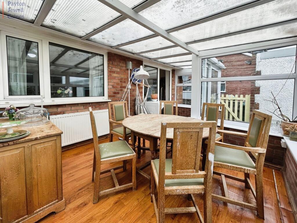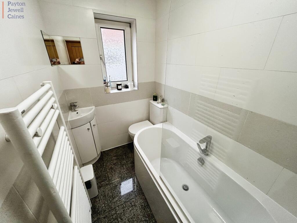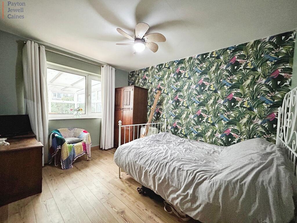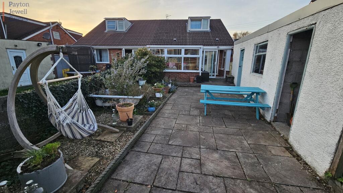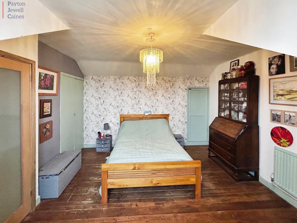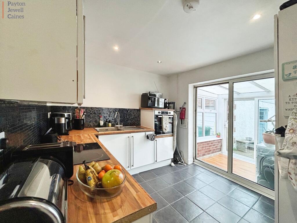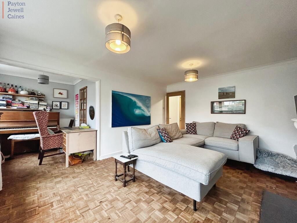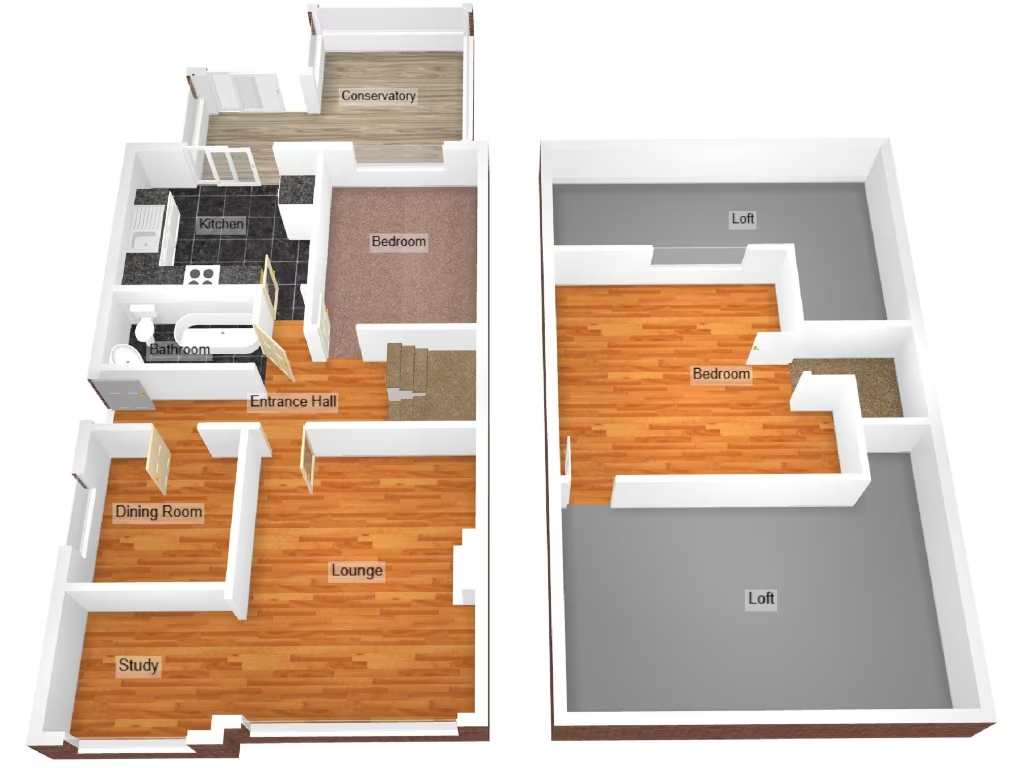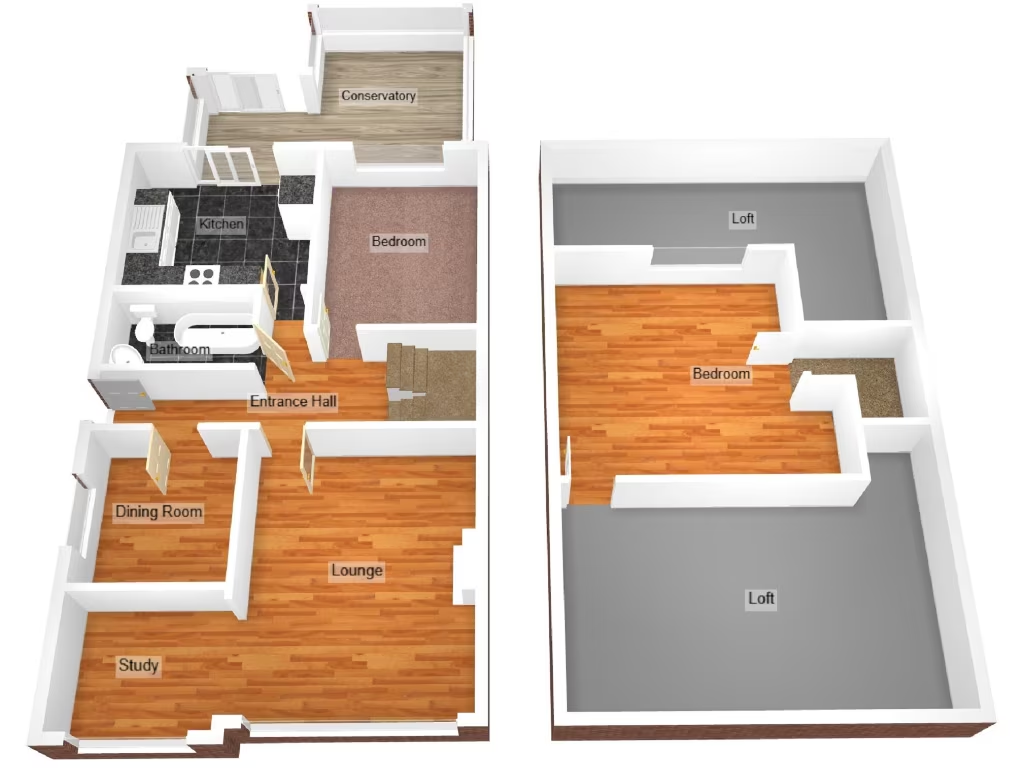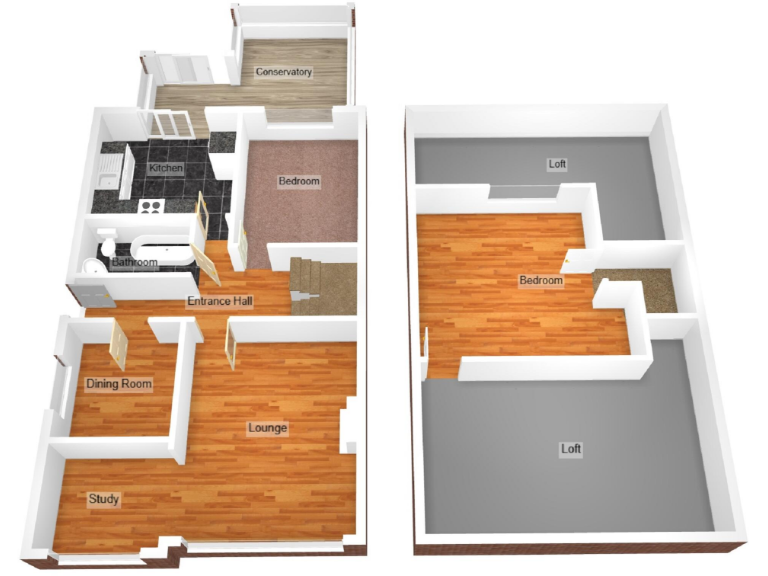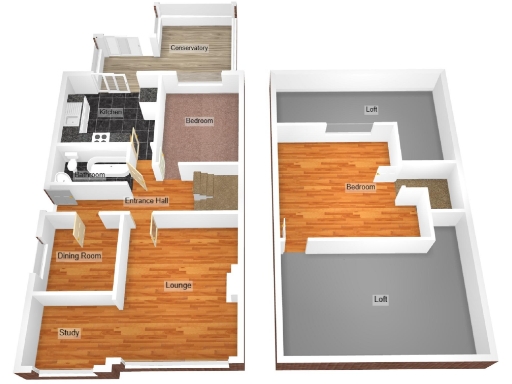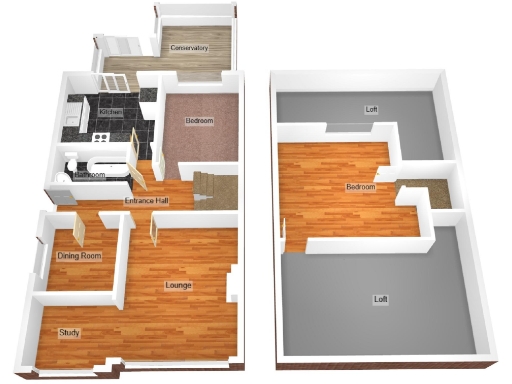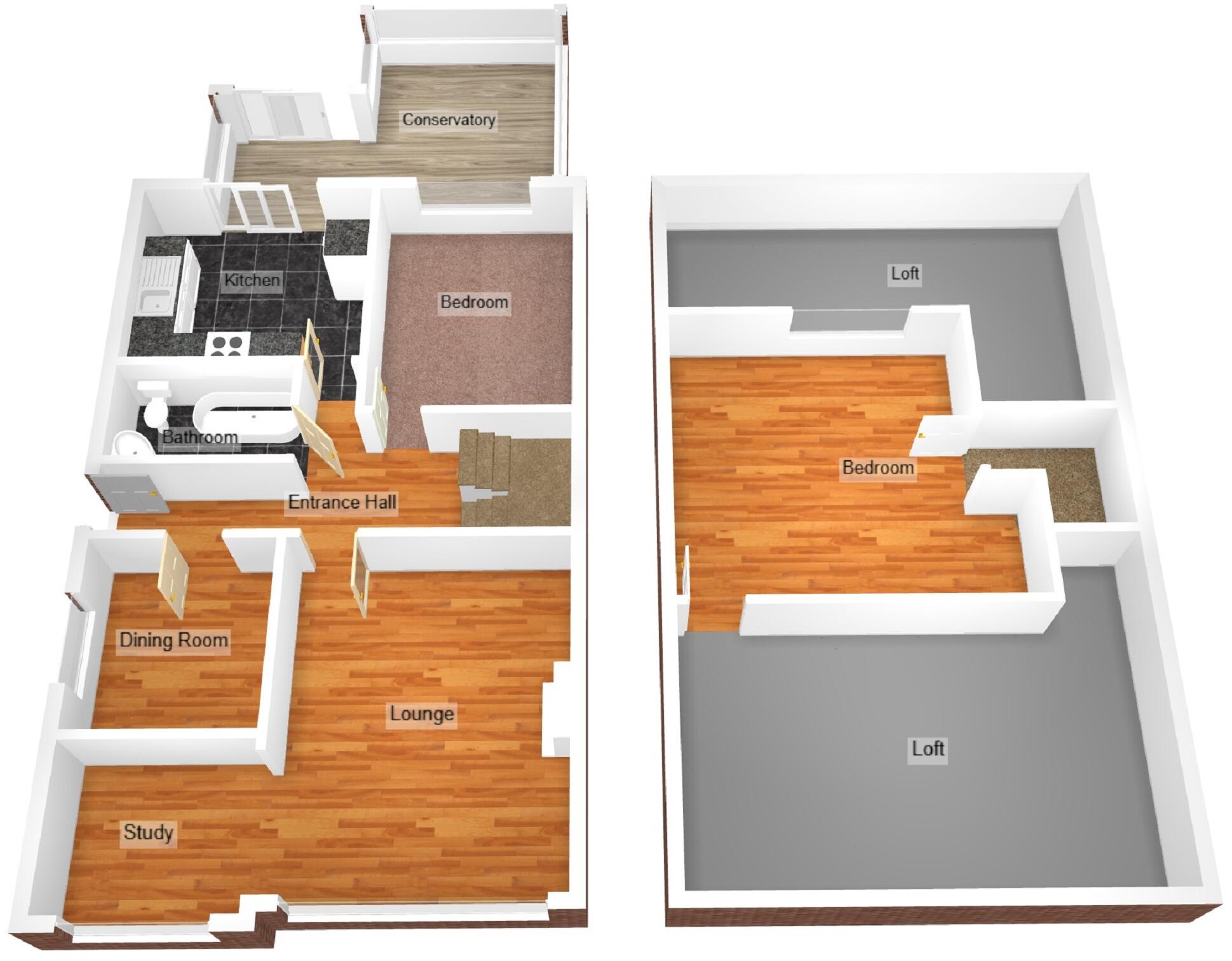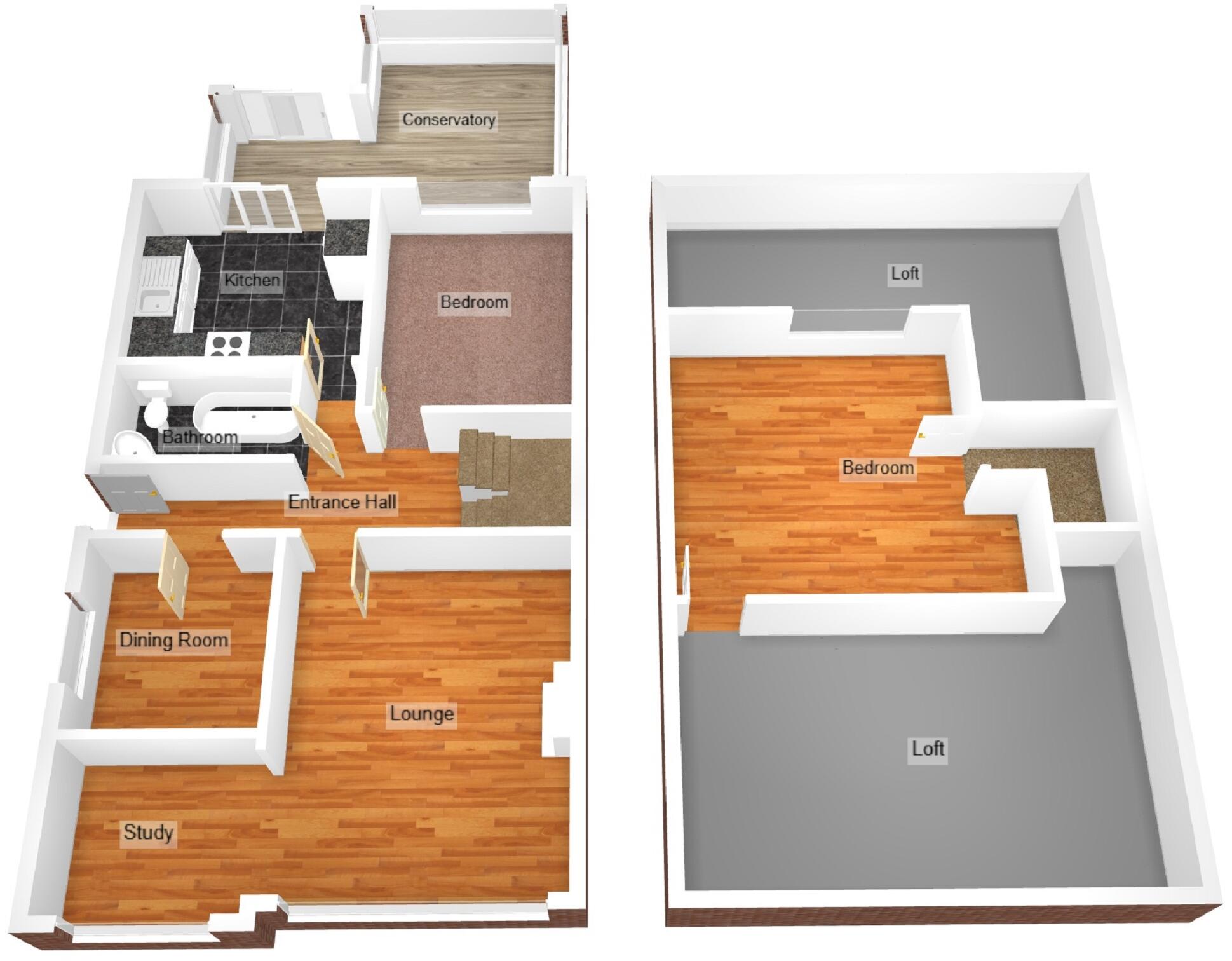Summary - 9 BRYN RHEDYN PENCOED BRIDGEND CF35 6TL
3 bed 1 bath Semi-Detached Bungalow
Three bedrooms with master bedroom upstairs
L-shaped lounge/diner and conservatory, lots of natural light
Enclosed rear garden, off-road parking and garage
EPC D; likely poor insulation in cavity walls
Single bathroom for three bedrooms — may need updating
Dated exterior — refurbishment likely required
Freehold, mains gas boiler and radiators
Strong transport links; fast broadband and excellent mobile signal
This three-bedroom semi-detached bungalow in Bryn Rhedyn, Pencoed, offers a roomy, traditional layout with genuine family appeal. The L-shaped lounge/diner and conservatory deliver flexible living space and strong natural light from a large front window. An enclosed rear garden, off-road parking and a garage add practical outdoor space and storage.
Built in the late 1960s/early 1970s and offered freehold, the house runs on mains gas with a boiler and radiators and has double glazing (installation date unknown). The property’s mid-century features—parquet flooring, a fireplace and built-in shelving—give character and a comfortable feel while the master bedroom is noted as being upstairs, with two further bedrooms on the main level.
Buyers should note material issues plainly: the exterior appears dated and there’s an EPC rating of D, with cavity walls that likely lack insulation. The single bathroom serves three bedrooms and some updating will be needed to improve energy efficiency. The home sits in an area described as very deprived, although local crime rates are low and transport links are strong via the nearby M4 and Pencoed railway station.
Overall this bungalow suits families or buyers seeking a spacious, characterful home with scope to modernise and add value. Fast broadband and excellent mobile signal support home working; early viewing is advised to assess renovation potential and running-cost improvements.
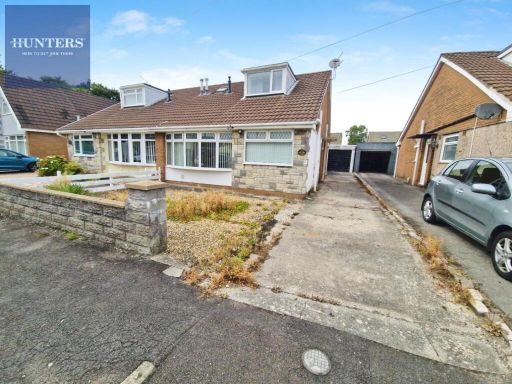 3 bedroom semi-detached bungalow for sale in Glan-Y-Nant, Pencoed, Bridgend, CF35 — £230,000 • 3 bed • 1 bath • 823 ft²
3 bedroom semi-detached bungalow for sale in Glan-Y-Nant, Pencoed, Bridgend, CF35 — £230,000 • 3 bed • 1 bath • 823 ft²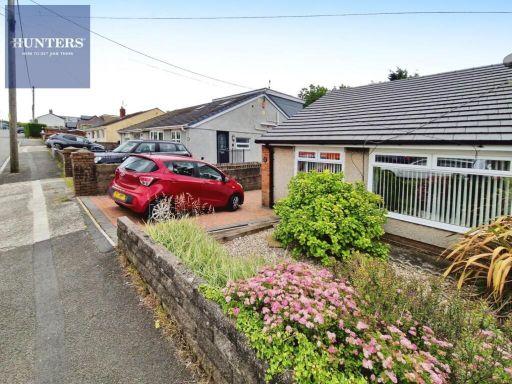 2 bedroom semi-detached bungalow for sale in Belmont, Pencoed, Bridgend, CF35 — £210,000 • 2 bed • 1 bath • 735 ft²
2 bedroom semi-detached bungalow for sale in Belmont, Pencoed, Bridgend, CF35 — £210,000 • 2 bed • 1 bath • 735 ft²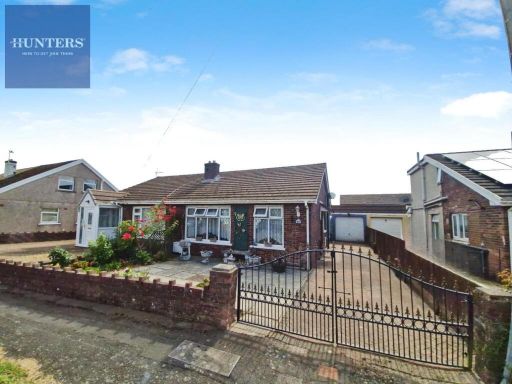 2 bedroom semi-detached bungalow for sale in Heol Croesty, Pencoed, Bridgend, CF35 — £210,000 • 2 bed • 1 bath • 734 ft²
2 bedroom semi-detached bungalow for sale in Heol Croesty, Pencoed, Bridgend, CF35 — £210,000 • 2 bed • 1 bath • 734 ft²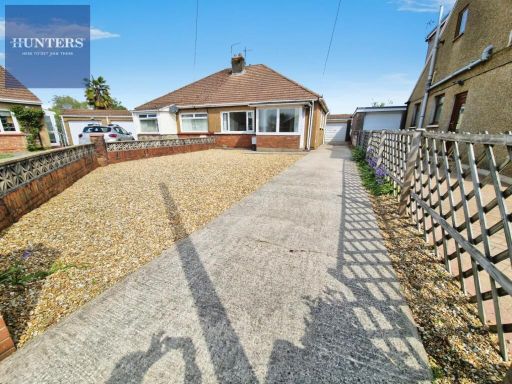 2 bedroom semi-detached bungalow for sale in Dan Y Coed, Pencoed, Bridgend, CF35 — £225,000 • 2 bed • 1 bath • 624 ft²
2 bedroom semi-detached bungalow for sale in Dan Y Coed, Pencoed, Bridgend, CF35 — £225,000 • 2 bed • 1 bath • 624 ft²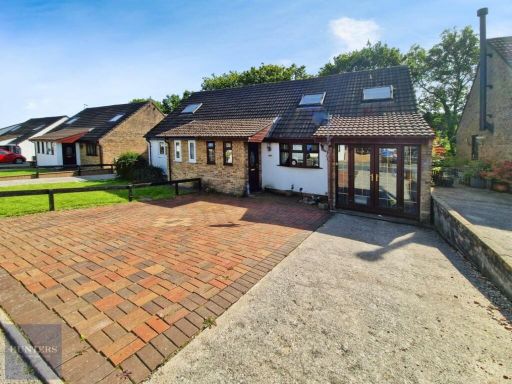 3 bedroom semi-detached bungalow for sale in Gregory Close, Pencoed, Bridgend, CF35 — £245,000 • 3 bed • 1 bath • 1281 ft²
3 bedroom semi-detached bungalow for sale in Gregory Close, Pencoed, Bridgend, CF35 — £245,000 • 3 bed • 1 bath • 1281 ft²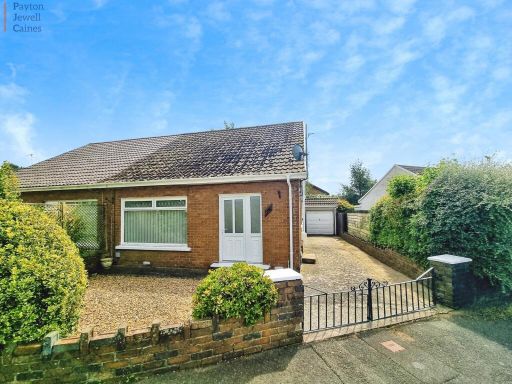 3 bedroom semi-detached bungalow for sale in Heol Croesty, Pencoed, Bridgend County. CF35 5LS, CF35 — £235,000 • 3 bed • 1 bath • 894 ft²
3 bedroom semi-detached bungalow for sale in Heol Croesty, Pencoed, Bridgend County. CF35 5LS, CF35 — £235,000 • 3 bed • 1 bath • 894 ft²