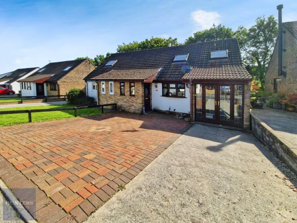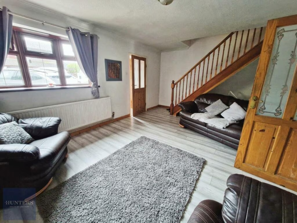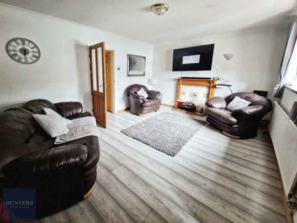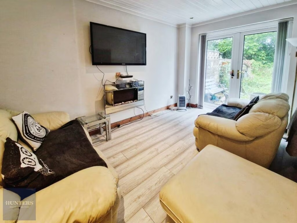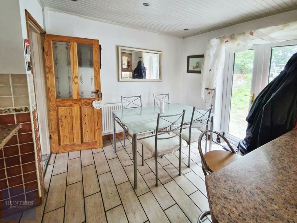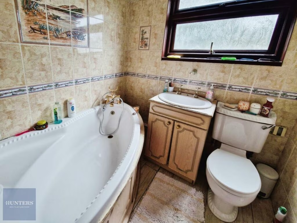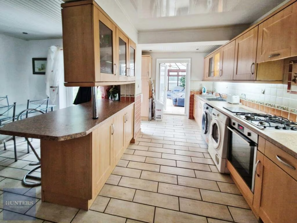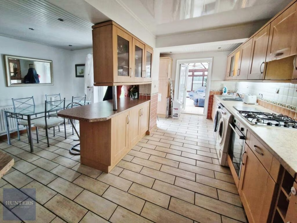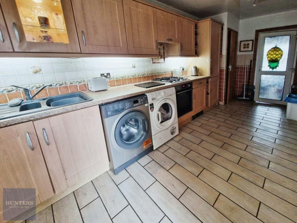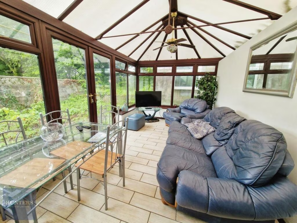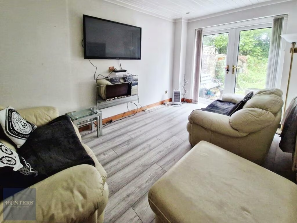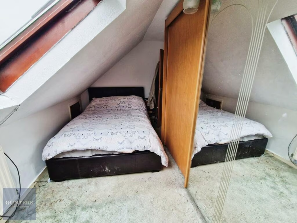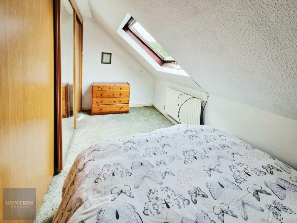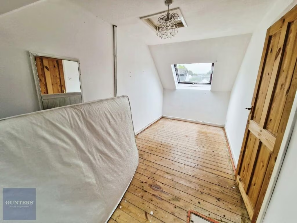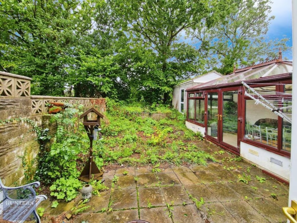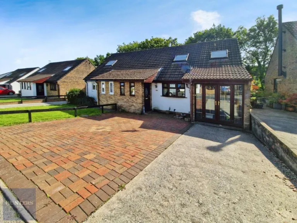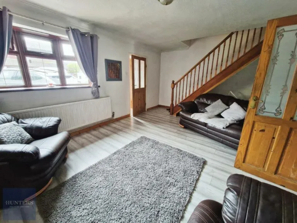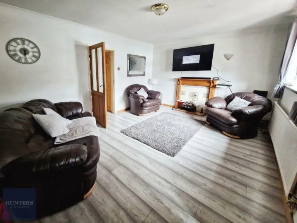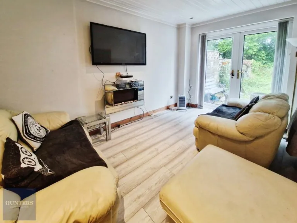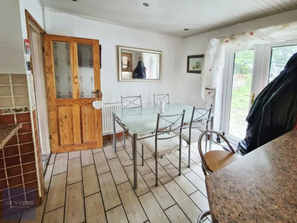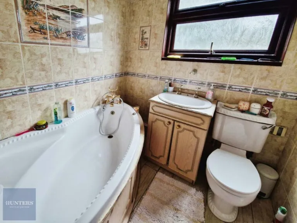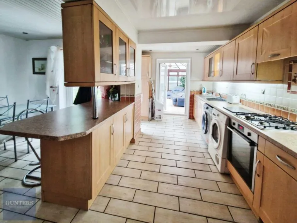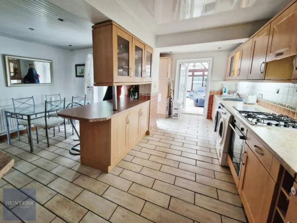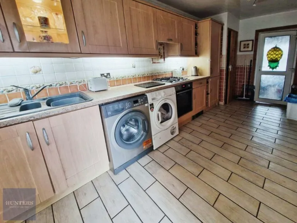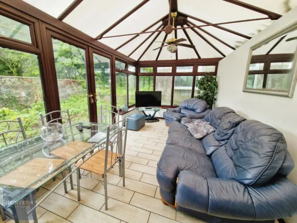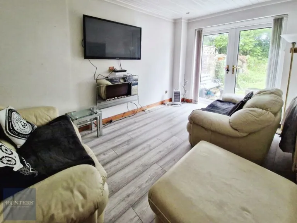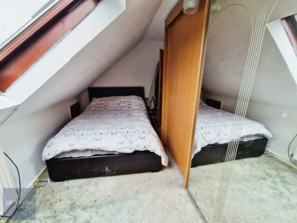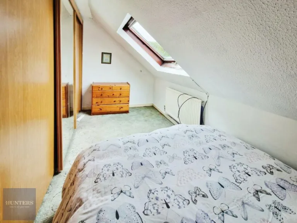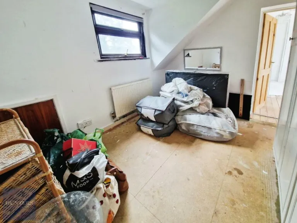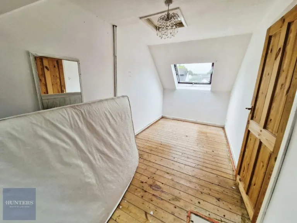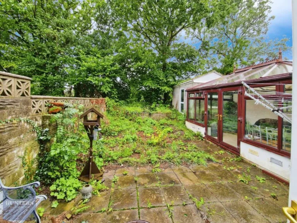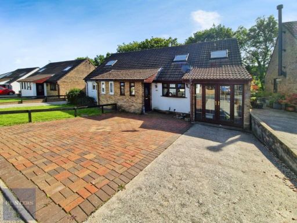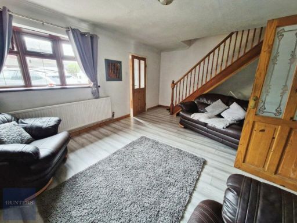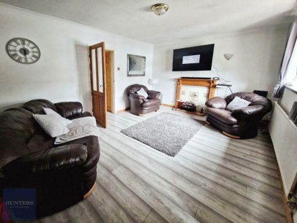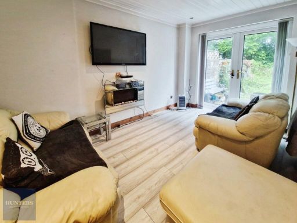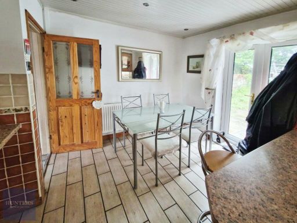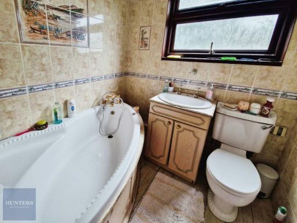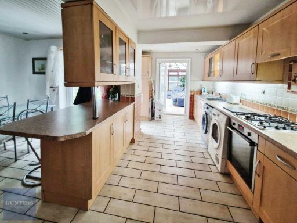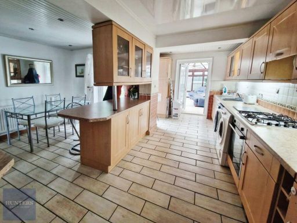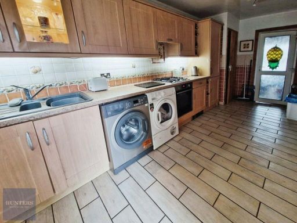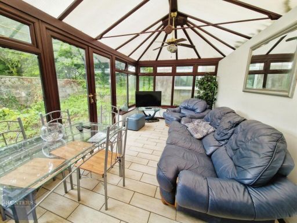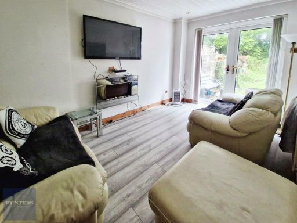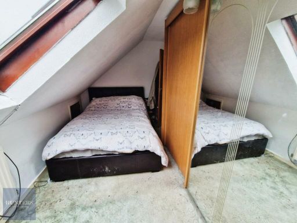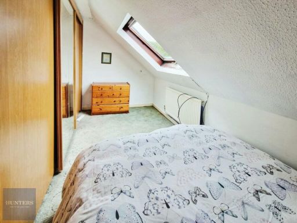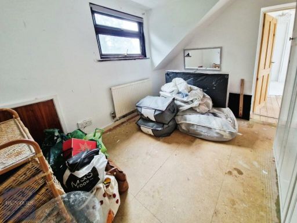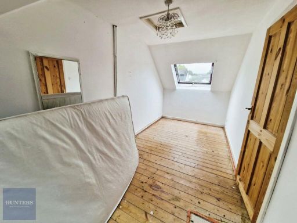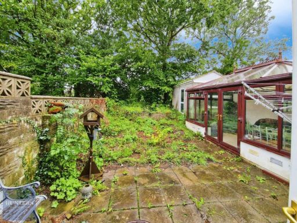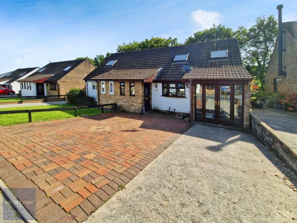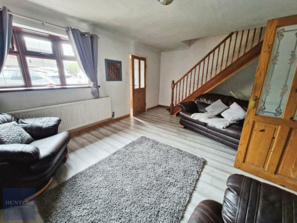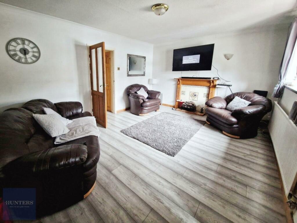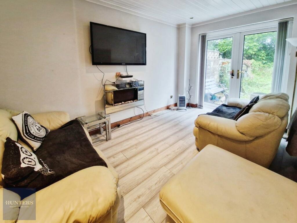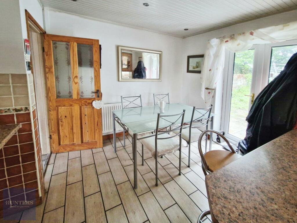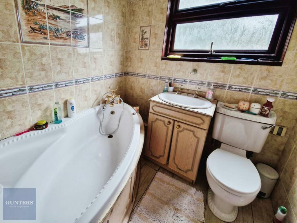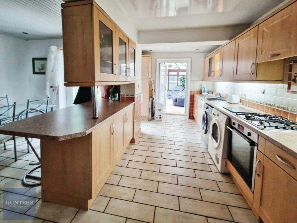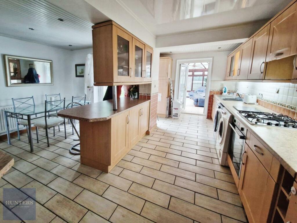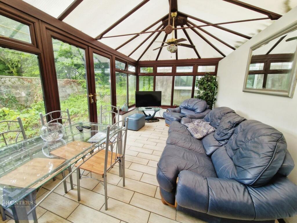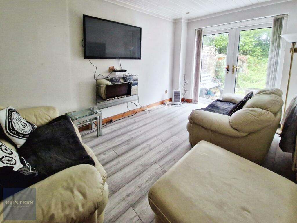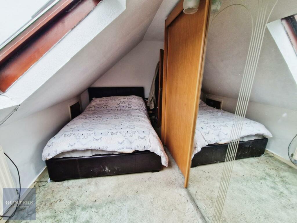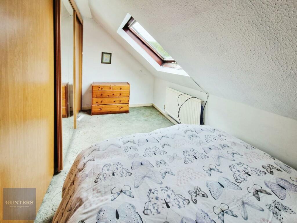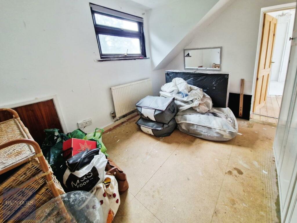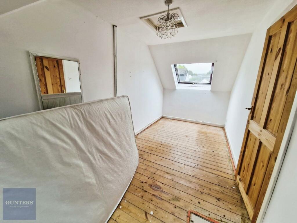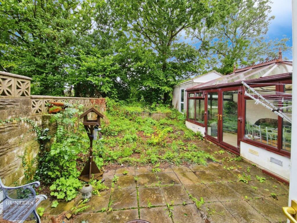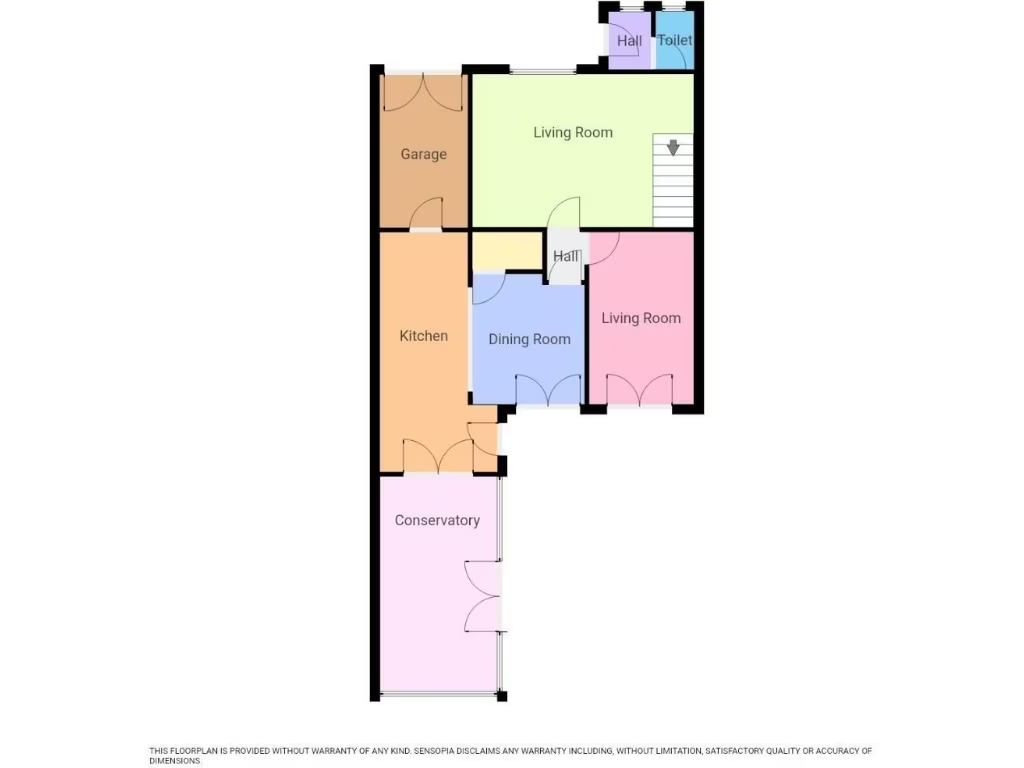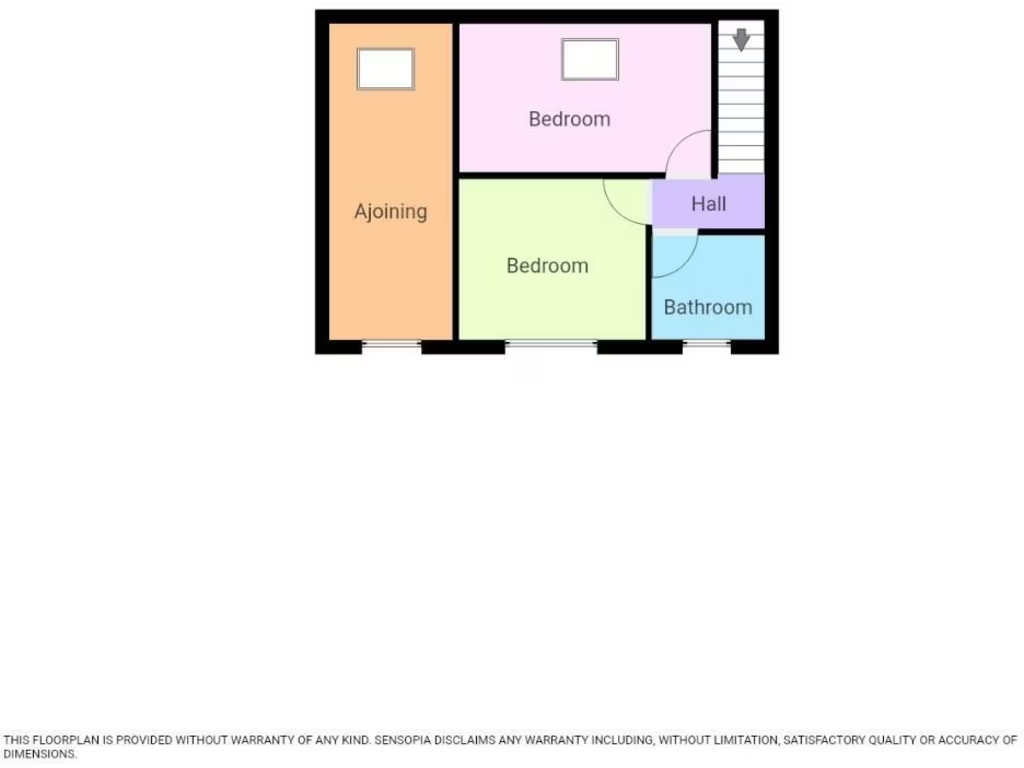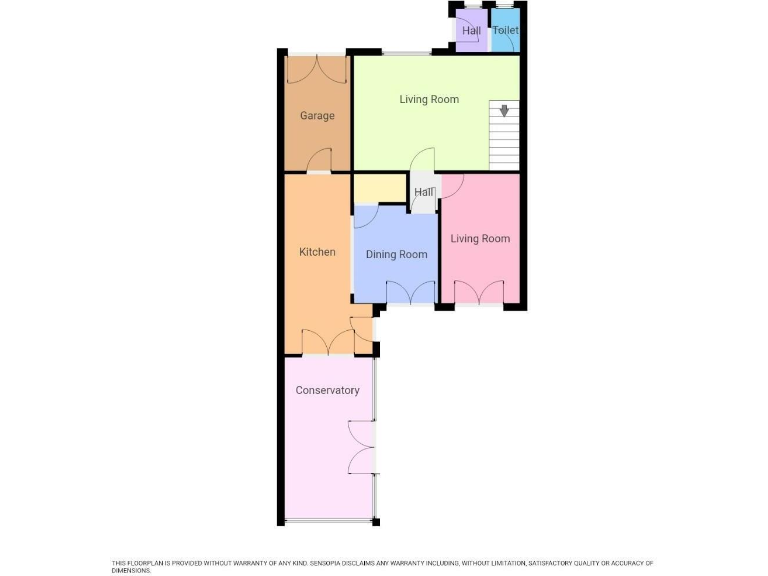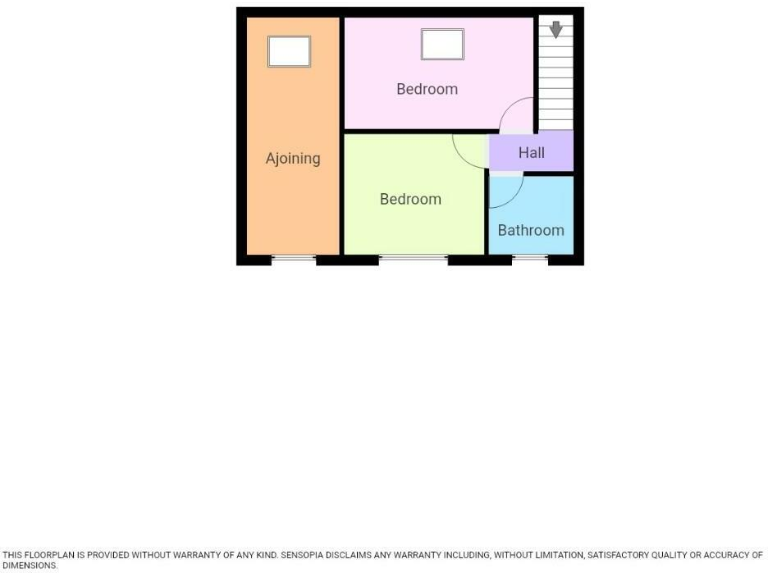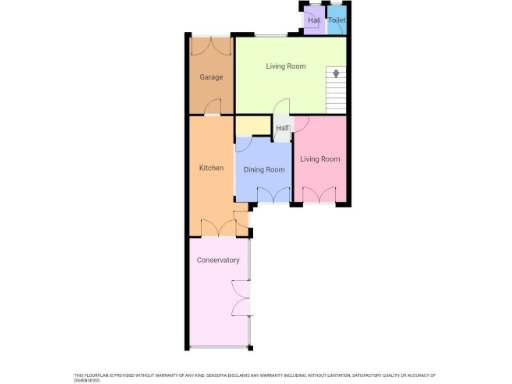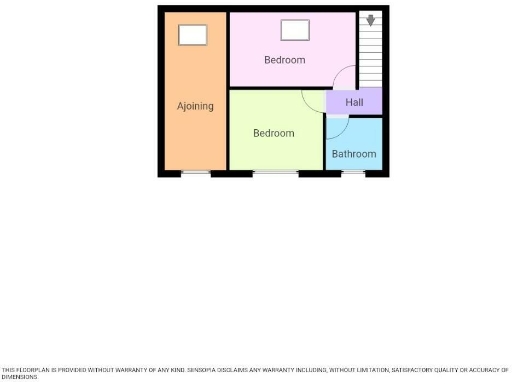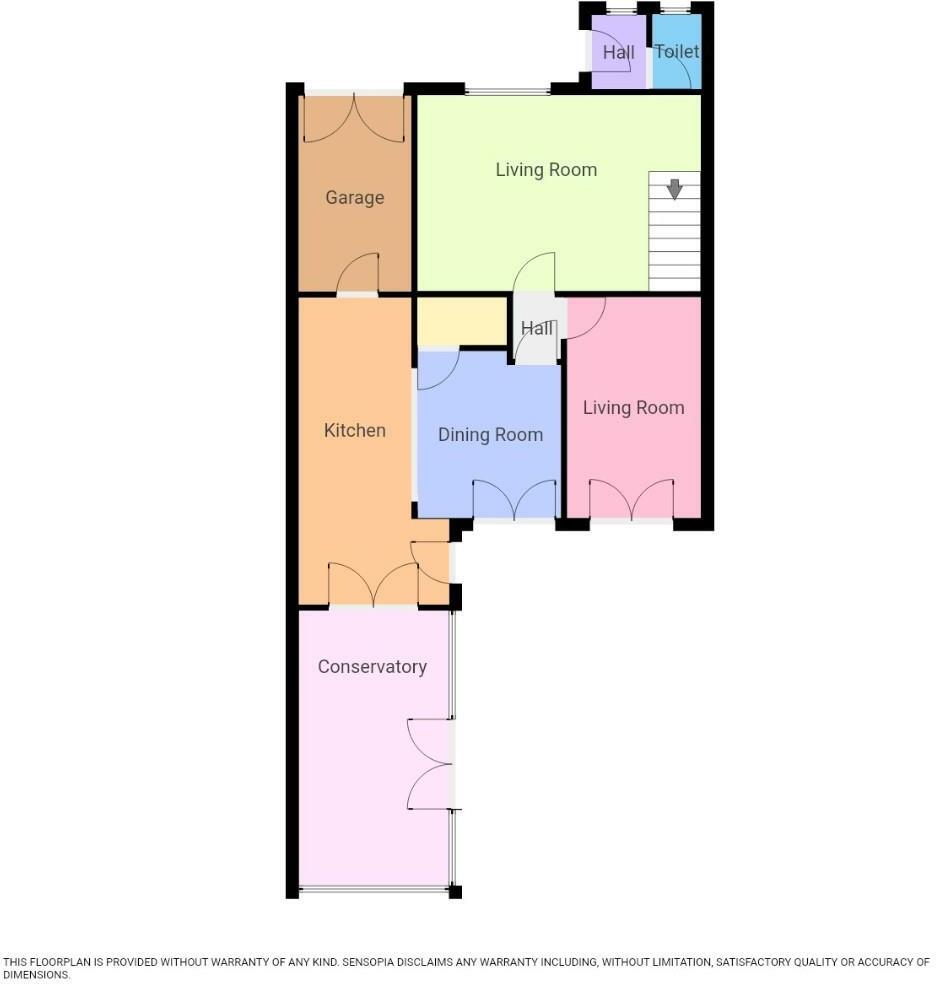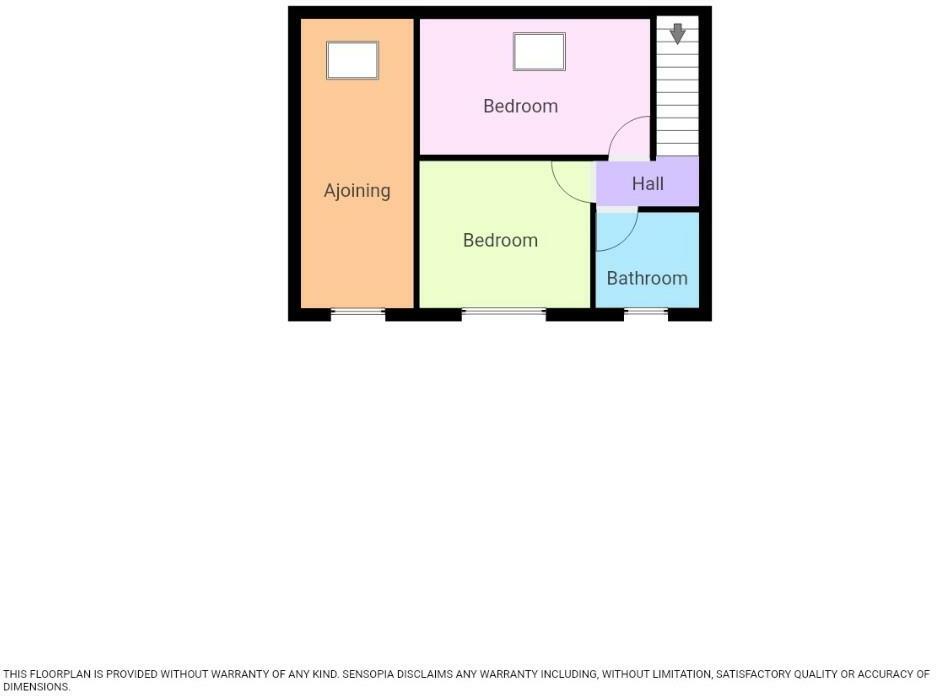Summary - 17, Gregory Close, Pencoed CF35 6RF
3 bed 1 bath Semi-Detached Bungalow
Large bungalow with open-plan kitchen, conservatory and parking for three.
Three well-sized bedrooms plus adjoining versatile room
Set on a generous plot in a quiet Pencoed cul-de-sac, this semi-detached bungalow offers flexible family living across one large floor and a small first-floor landing. The property features two reception rooms plus an adjoining room, a long open-plan kitchen/dining area and a conservatory that brings extra light and usable space. A partly converted garage provides additional reception or storage space with its own doors and services.
The home suits families and commuters: Pencoed railway station and M4 links are within easy reach, local schools and green spaces are nearby, and off-street parking for up to three cars makes arrivals simple. Double glazing and gas central heating are in place, and room sizes are generous throughout — the main lounge and kitchen are particularly spacious for social living.
Important practical points: there is a single bathroom and one WC downstairs, so families should plan around that. The garage conversion is partial rather than full, and the conservatory has a correx style roof rather than full glazing, which affects insulation and year-round comfort. Some cosmetic updating is likely required to personalise the home and to confirm the age/condition of windows, electrics and heating components.
Overall this is a large, adaptable bungalow with strong commuter appeal and outdoor space. It will suit buyers seeking immediate extra living space with scope to modernise rather than a completely move-in‑perfect finish.
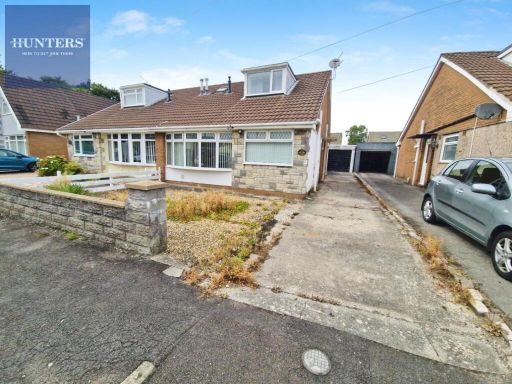 3 bedroom semi-detached bungalow for sale in Glan-Y-Nant, Pencoed, Bridgend, CF35 — £230,000 • 3 bed • 1 bath • 823 ft²
3 bedroom semi-detached bungalow for sale in Glan-Y-Nant, Pencoed, Bridgend, CF35 — £230,000 • 3 bed • 1 bath • 823 ft²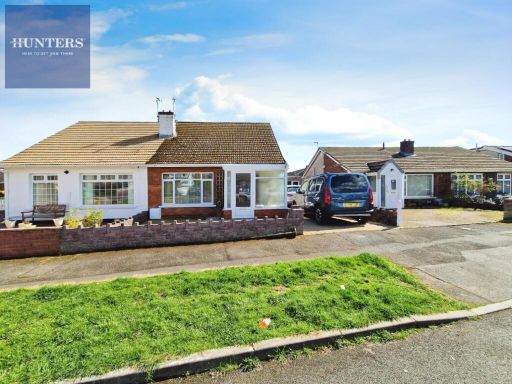 3 bedroom semi-detached bungalow for sale in Heol Croesty, Pencoed, Bridgend, CF35 — £235,000 • 3 bed • 1 bath • 1134 ft²
3 bedroom semi-detached bungalow for sale in Heol Croesty, Pencoed, Bridgend, CF35 — £235,000 • 3 bed • 1 bath • 1134 ft²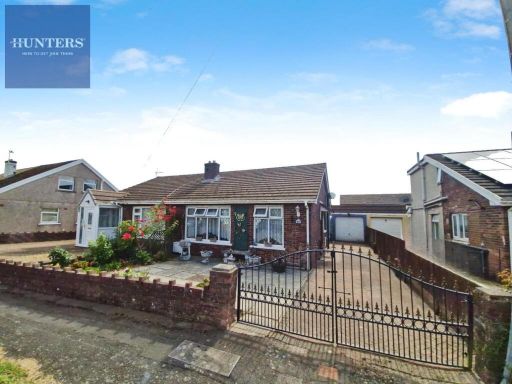 2 bedroom semi-detached bungalow for sale in Heol Croesty, Pencoed, Bridgend, CF35 — £210,000 • 2 bed • 1 bath • 734 ft²
2 bedroom semi-detached bungalow for sale in Heol Croesty, Pencoed, Bridgend, CF35 — £210,000 • 2 bed • 1 bath • 734 ft²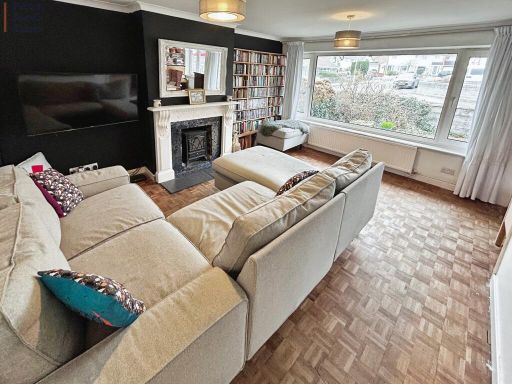 3 bedroom semi-detached bungalow for sale in Bryn Rhedyn, Pencoed, Bridgend County. CF35 6TL, CF35 — £225,000 • 3 bed • 1 bath
3 bedroom semi-detached bungalow for sale in Bryn Rhedyn, Pencoed, Bridgend County. CF35 6TL, CF35 — £225,000 • 3 bed • 1 bath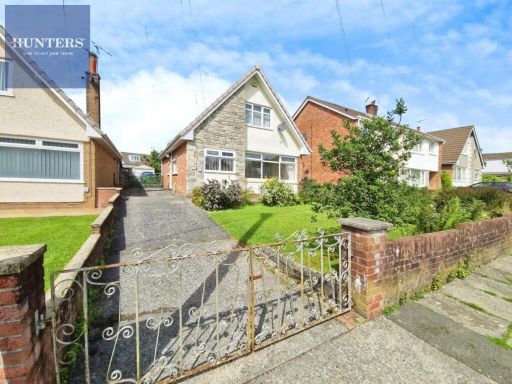 3 bedroom detached bungalow for sale in Deri Avenue, Pencoed, Bridgend, CF35 — £285,000 • 3 bed • 1 bath • 1174 ft²
3 bedroom detached bungalow for sale in Deri Avenue, Pencoed, Bridgend, CF35 — £285,000 • 3 bed • 1 bath • 1174 ft²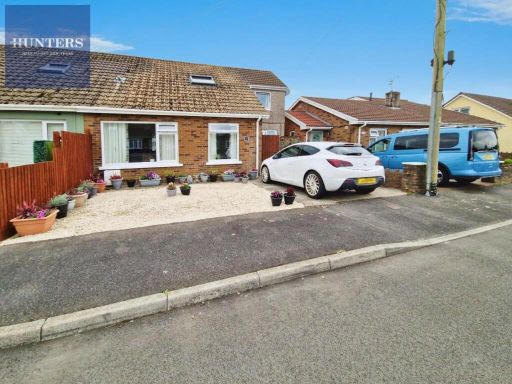 4 bedroom semi-detached bungalow for sale in Heol Croesty , Bridgend, CF355LU, CF35 — £280,000 • 4 bed • 2 bath • 1318 ft²
4 bedroom semi-detached bungalow for sale in Heol Croesty , Bridgend, CF355LU, CF35 — £280,000 • 4 bed • 2 bath • 1318 ft²