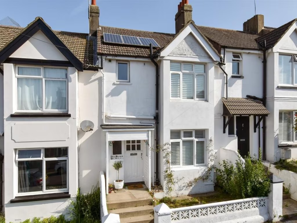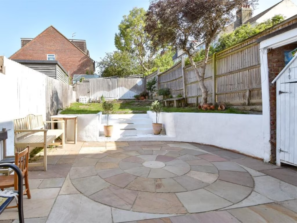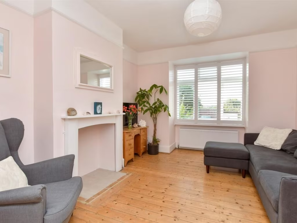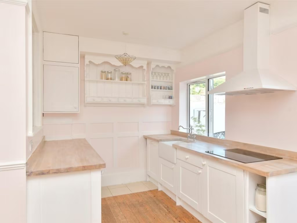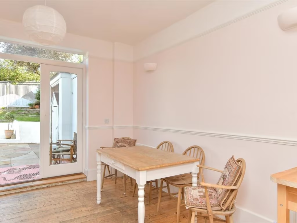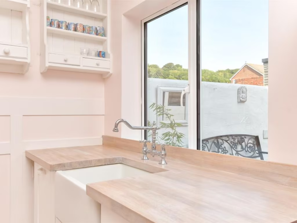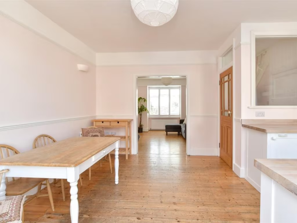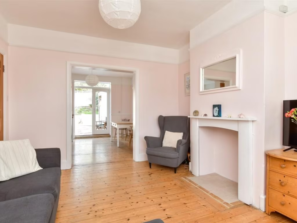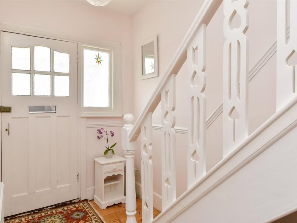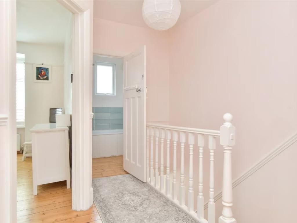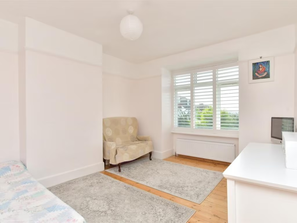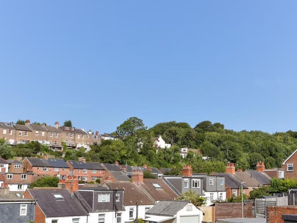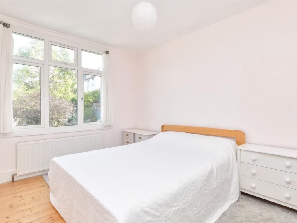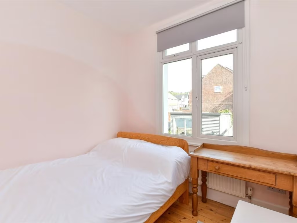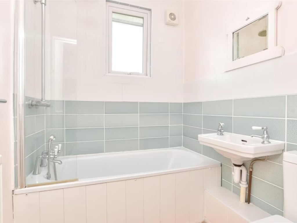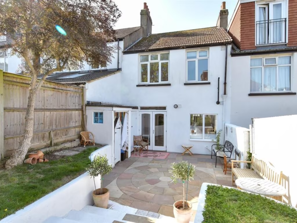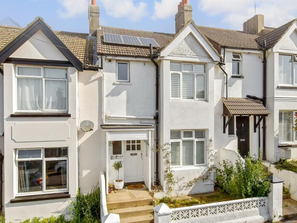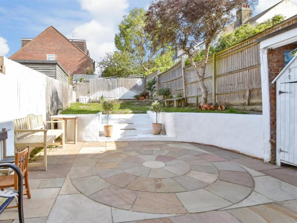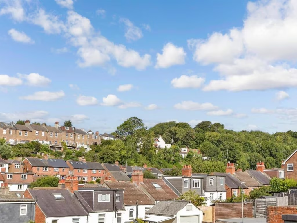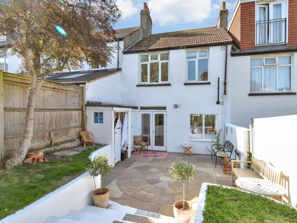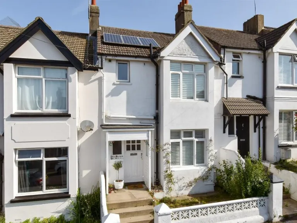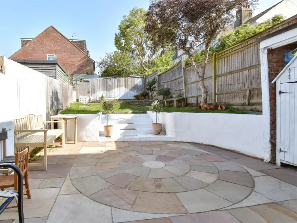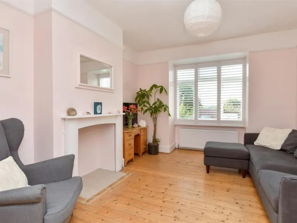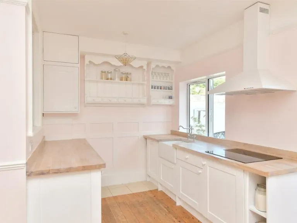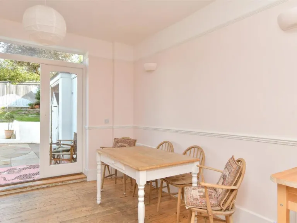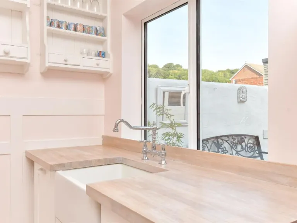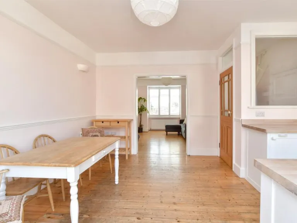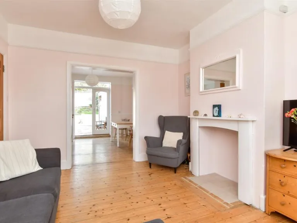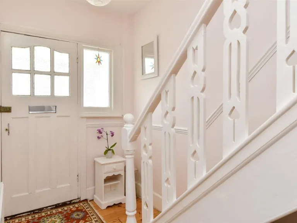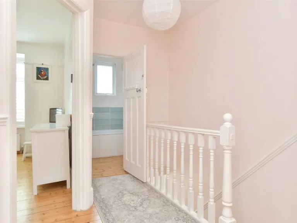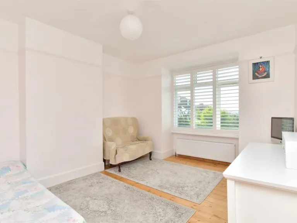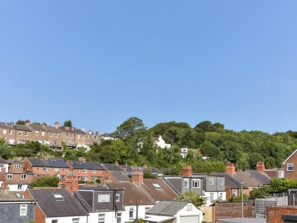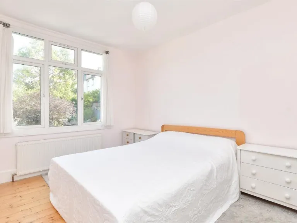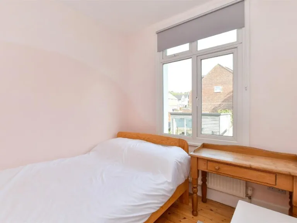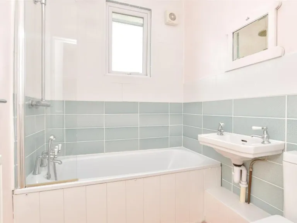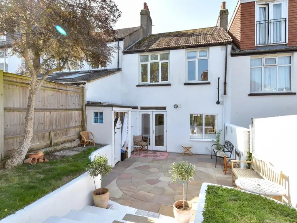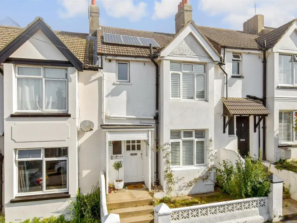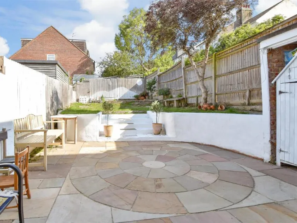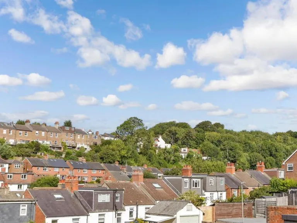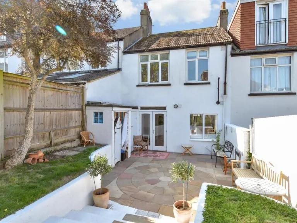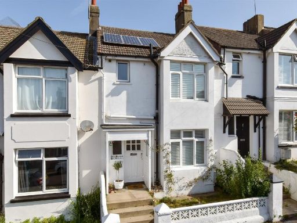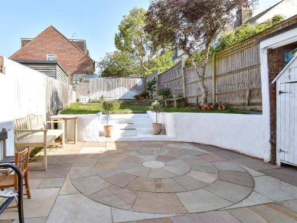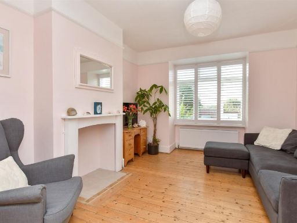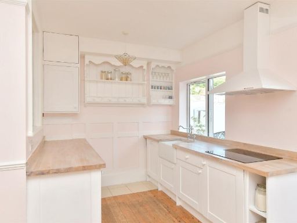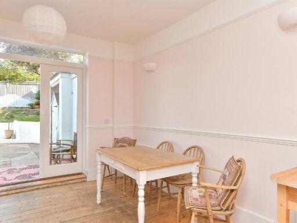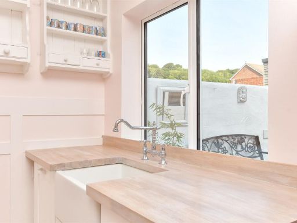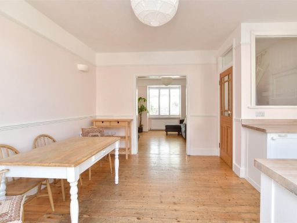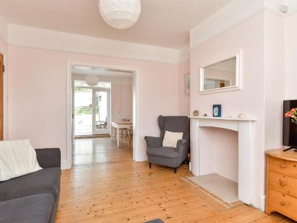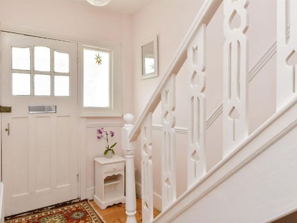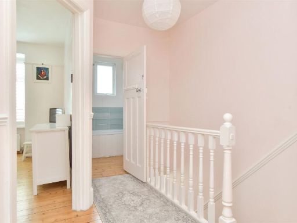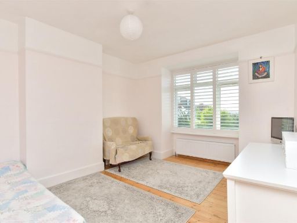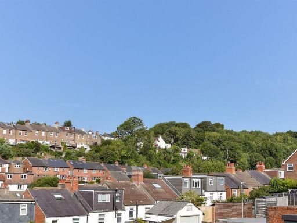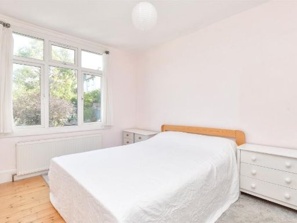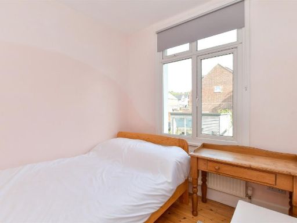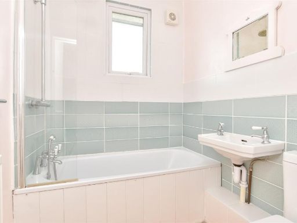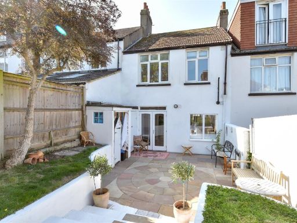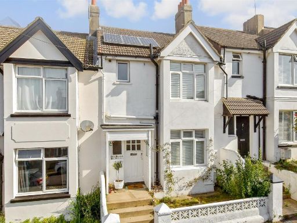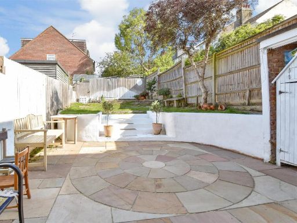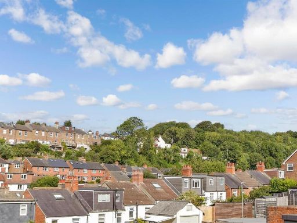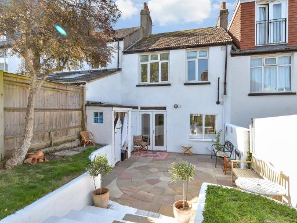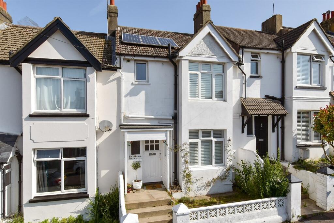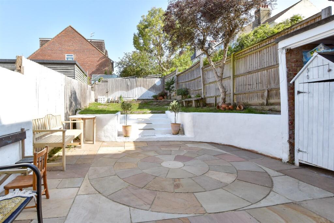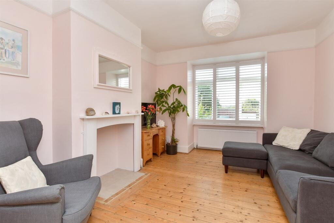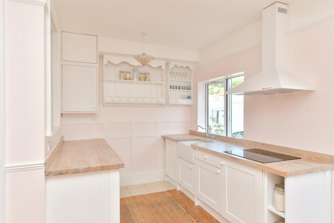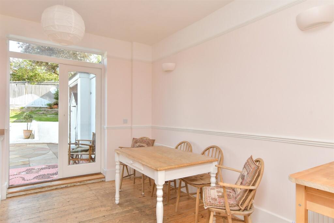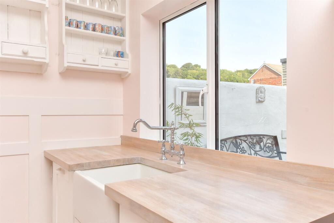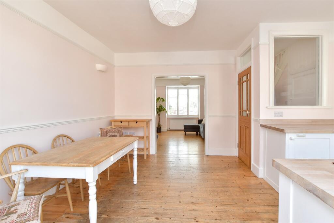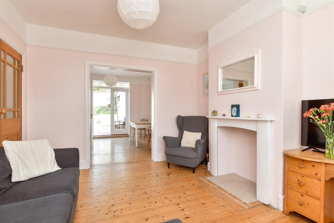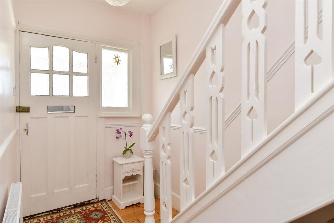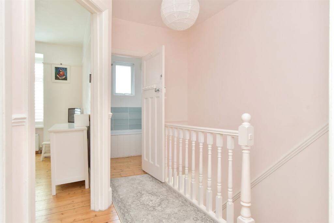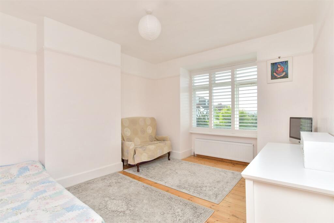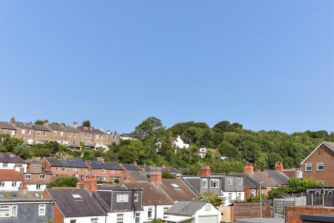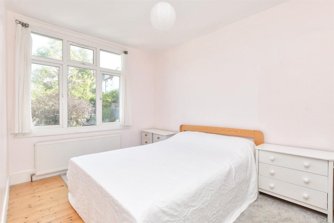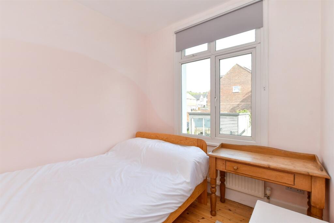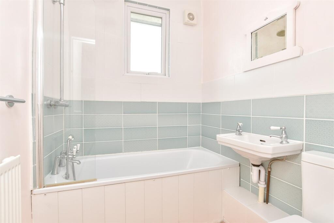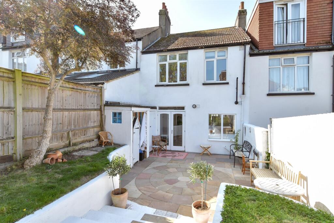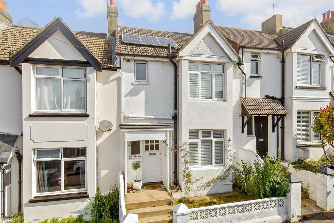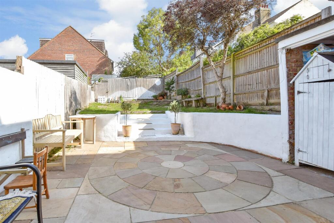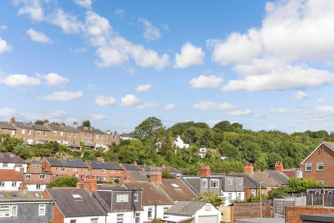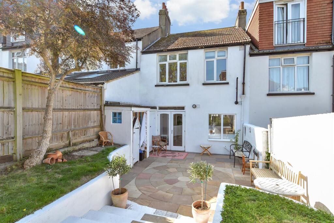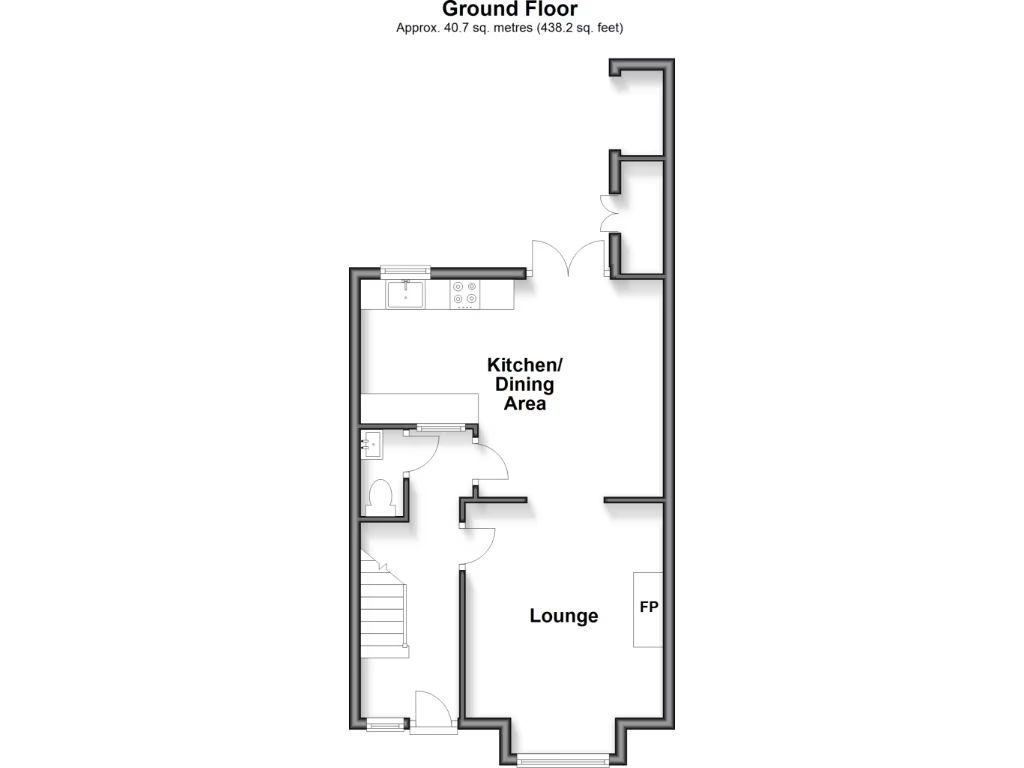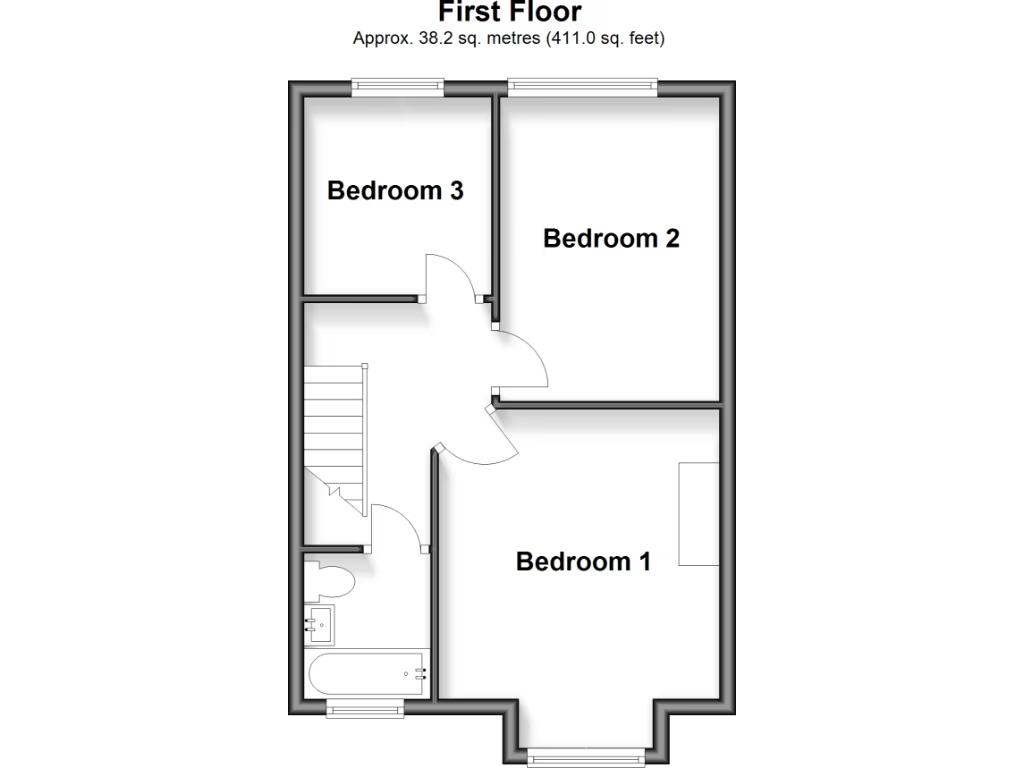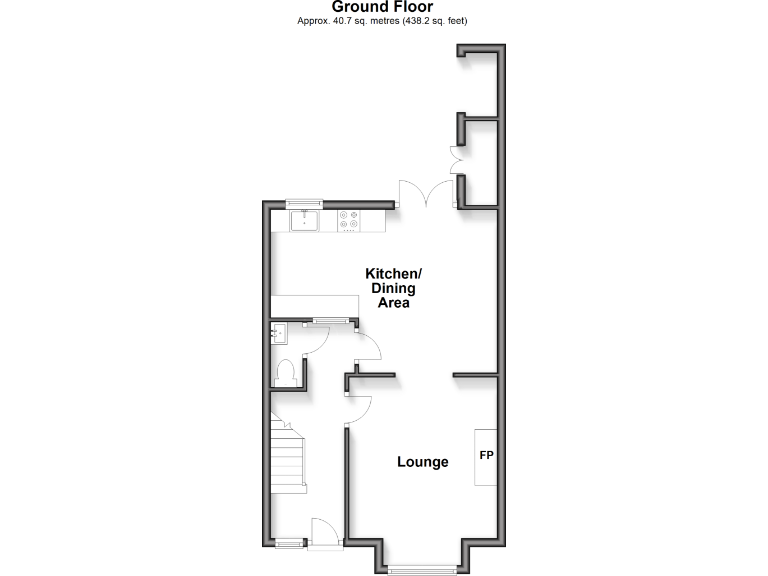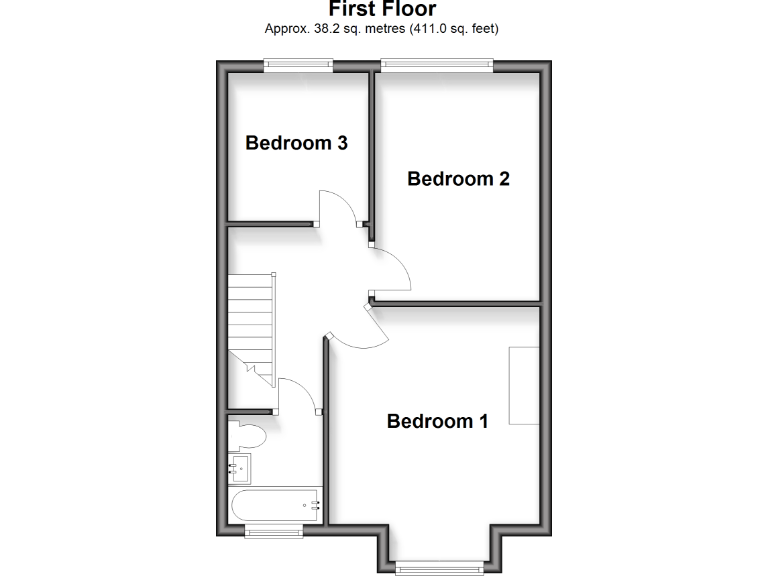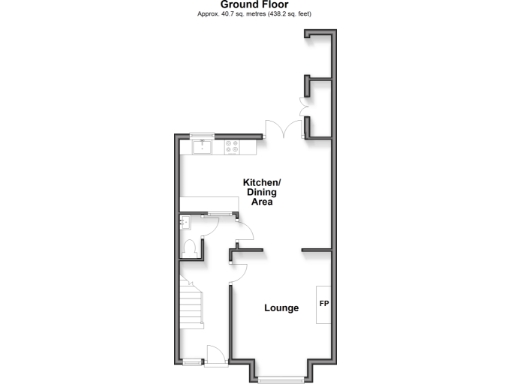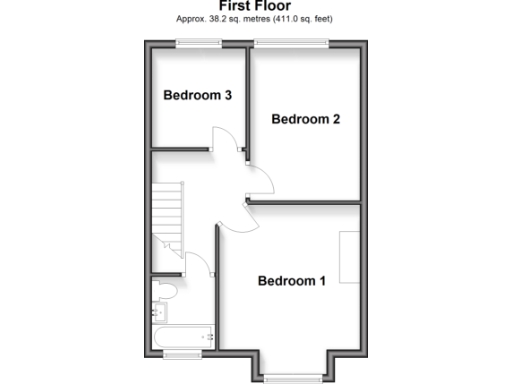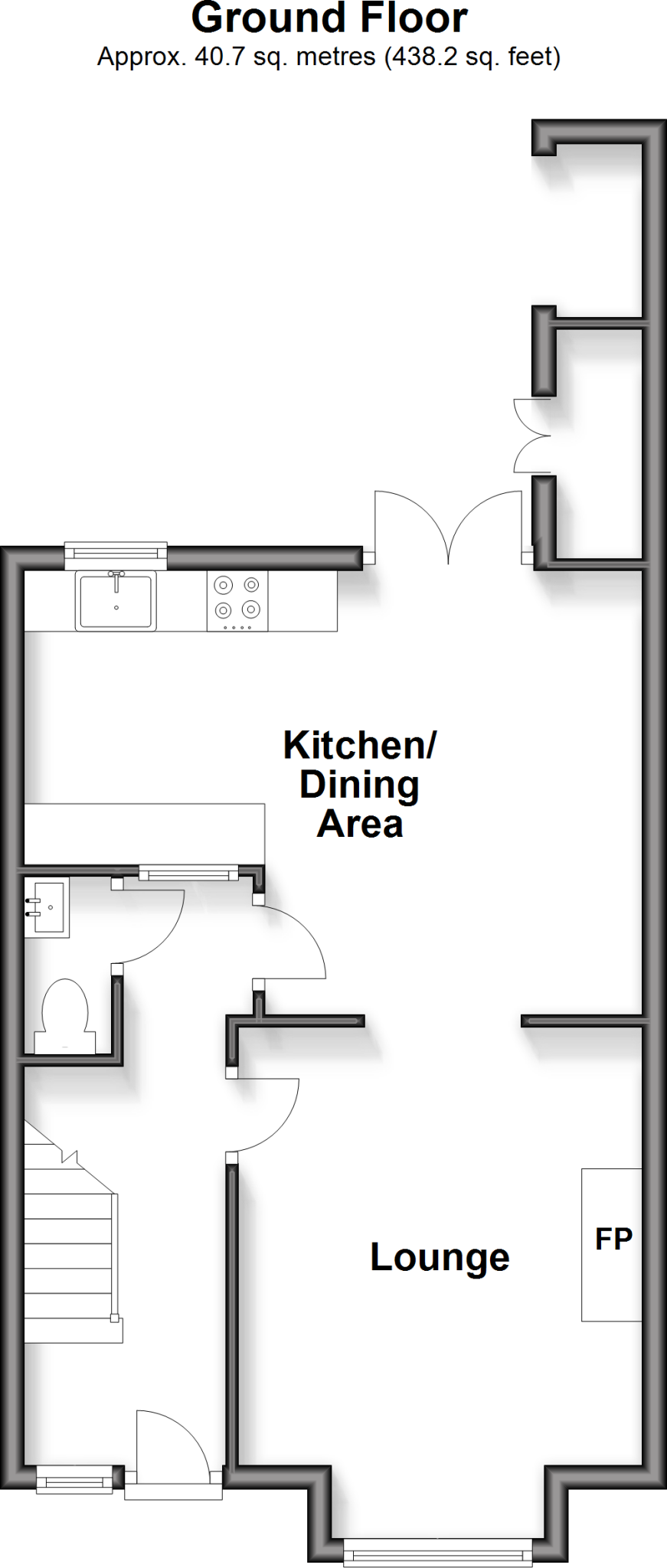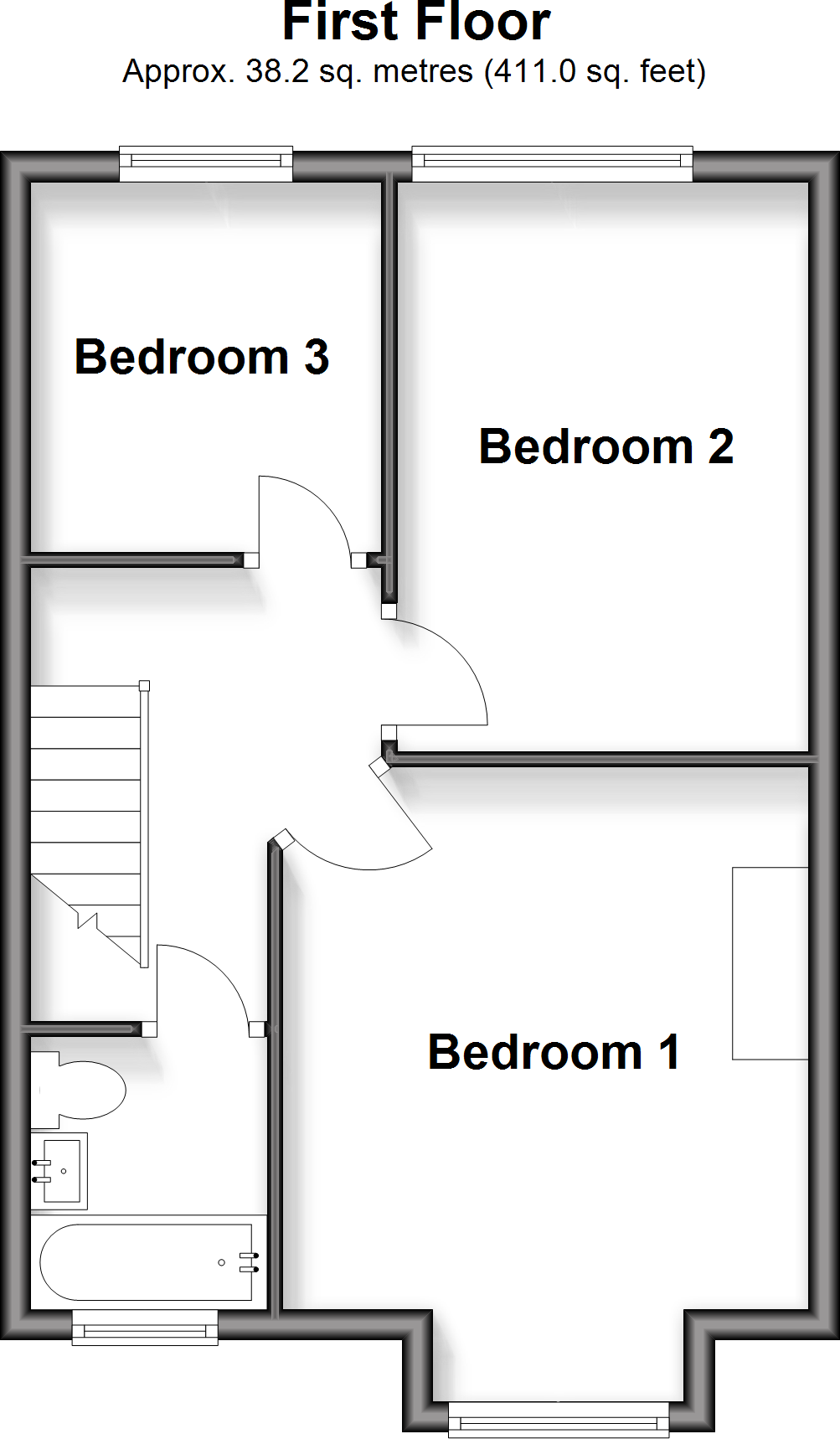Summary - 5 QUARRY BANK ROAD BRIGHTON BN1 7HG
3 bed 1 bath Terraced
Characterful Hollindean house near Fiveways cafés and top schools.
3 bedrooms, one family bathroom, circa 438 sq ft
Freehold mid-terrace with period features and tall ceilings
Open-plan kitchen/dining room; bay-front lounge with good light
Good-sized rear garden with patio and raised beds, low maintenance
Solar panels fitted — lower running costs
Built 1930–1949; cavity walls likely uninsulated (improvement opportunity)
Double glazing present; install date unknown
Small overall footprint; limited internal space for extension
Bright, compact and characterful, this three-bedroom Victorian terrace sits in Hollindean, close to Fiveways cafés and excellent local schools. The house makes efficient use of space with an open-plan kitchen/dining room and a bay-fronted lounge, while tall ceilings and period proportions give a sense of light and volume.
Practical living is supported by solar panels, mains gas heating with a boiler and double glazing, helping to reduce running costs. The rear garden is a good size for the plot, laid to patio with raised beds and privacy fencing — a low-maintenance outdoor space for children or entertaining.
Buyers should note the property is small overall (approximately 438 sq ft) and has one bathroom. The mid-terrace was built 1930–1949 with cavity walls that appear uninsulated, and the double-glazing install date is unknown — there may be scope to improve thermal performance and add value via insulation or sympathetic updates.
This home will suit families seeking a well-located, characterful house with outdoor space and energy benefits from solar panels. It also offers modest renovation potential for those wanting to modernise services or increase efficiency, while remaining a straightforward freehold purchase in an affluent, well-connected area.
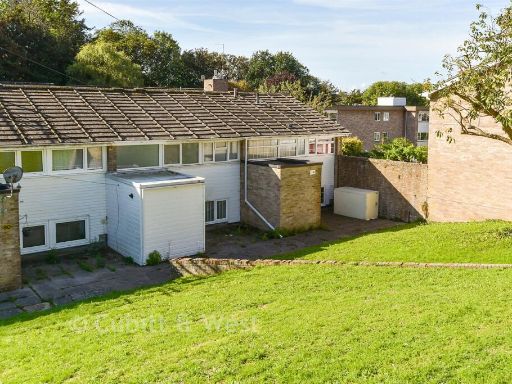 3 bedroom terraced house for sale in Burstead Close, Hollingdean, Brighton, East Sussex, BN1 — £375,000 • 3 bed • 1 bath • 689 ft²
3 bedroom terraced house for sale in Burstead Close, Hollingdean, Brighton, East Sussex, BN1 — £375,000 • 3 bed • 1 bath • 689 ft²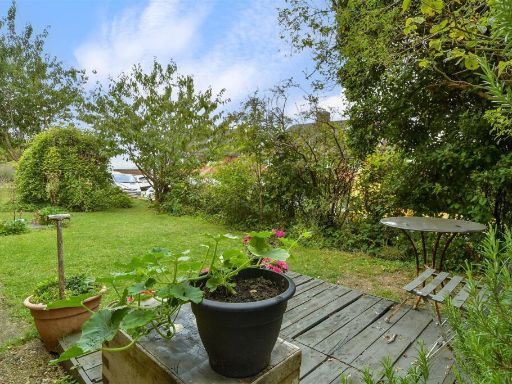 3 bedroom semi-detached house for sale in Fernhurst Crescent, Hollingbury, Brighton, East Sussex, BN1 — £475,000 • 3 bed • 1 bath • 1055 ft²
3 bedroom semi-detached house for sale in Fernhurst Crescent, Hollingbury, Brighton, East Sussex, BN1 — £475,000 • 3 bed • 1 bath • 1055 ft²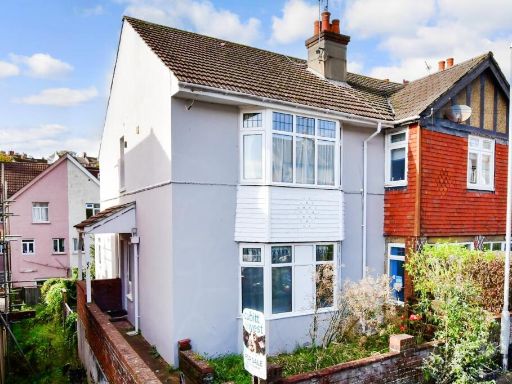 5 bedroom end of terrace house for sale in Roedale Road, Brighton, East Sussex, BN1 — £425,000 • 5 bed • 1 bath • 958 ft²
5 bedroom end of terrace house for sale in Roedale Road, Brighton, East Sussex, BN1 — £425,000 • 5 bed • 1 bath • 958 ft²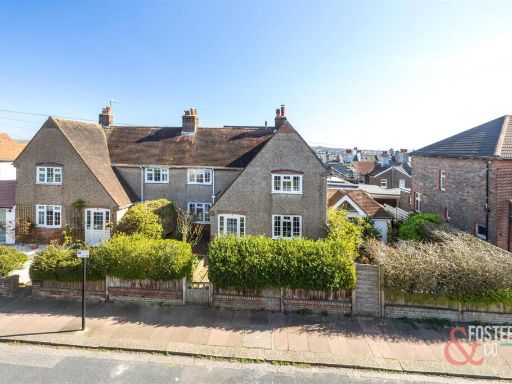 5 bedroom semi-detached house for sale in Reigate Road, Brighton, BN1 — £950,000 • 5 bed • 2 bath • 2145 ft²
5 bedroom semi-detached house for sale in Reigate Road, Brighton, BN1 — £950,000 • 5 bed • 2 bath • 2145 ft²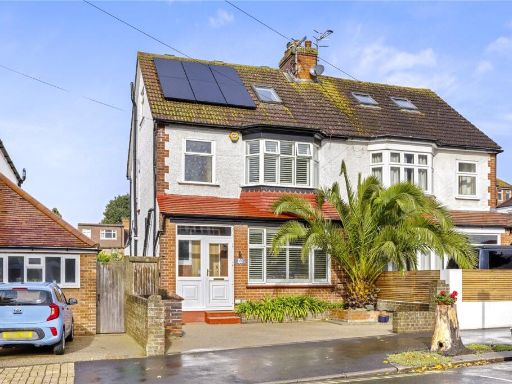 4 bedroom semi-detached house for sale in Rothbury Road, Hove, East Sussex, BN3 — £925,000 • 4 bed • 2 bath • 1393 ft²
4 bedroom semi-detached house for sale in Rothbury Road, Hove, East Sussex, BN3 — £925,000 • 4 bed • 2 bath • 1393 ft²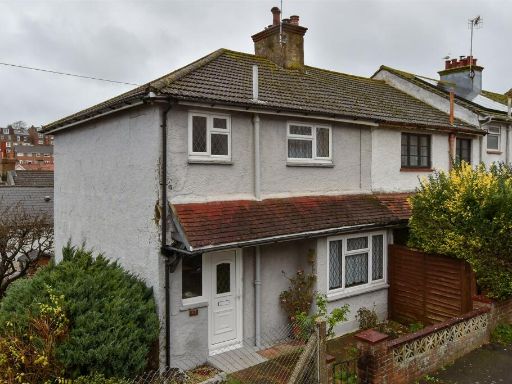 3 bedroom end of terrace house for sale in Dudley Road, Hollingdean, Brighton, East Sussex, BN1 — £430,000 • 3 bed • 1 bath • 714 ft²
3 bedroom end of terrace house for sale in Dudley Road, Hollingdean, Brighton, East Sussex, BN1 — £430,000 • 3 bed • 1 bath • 714 ft²