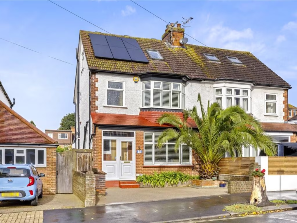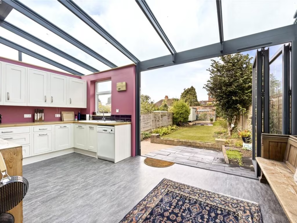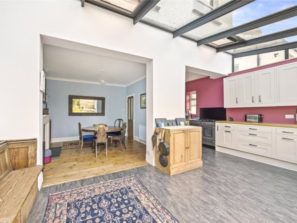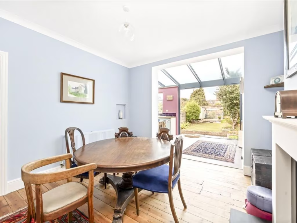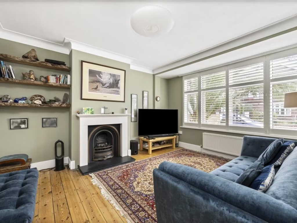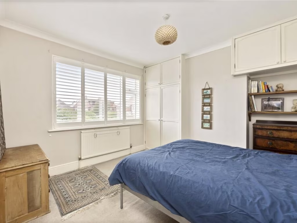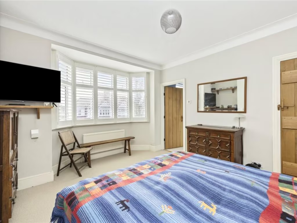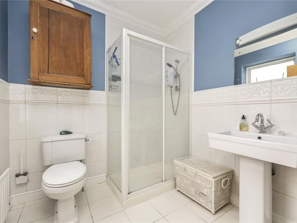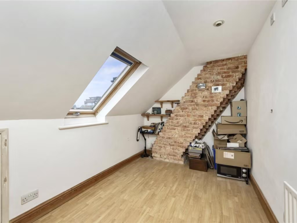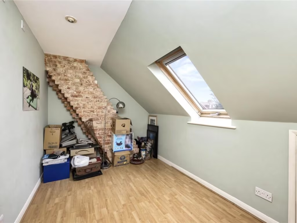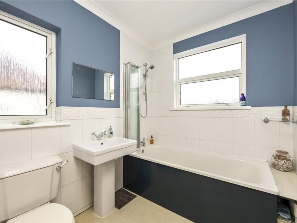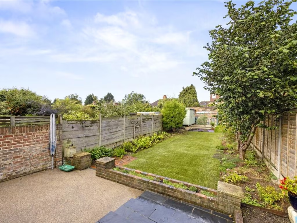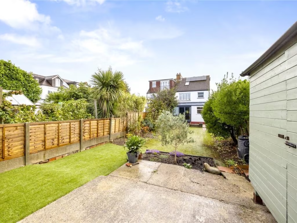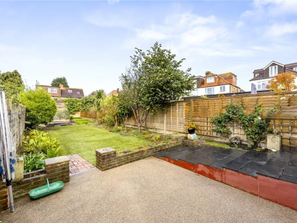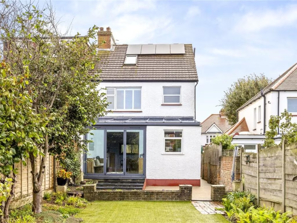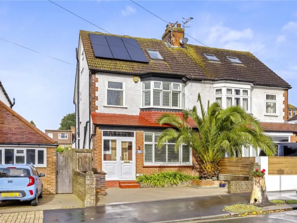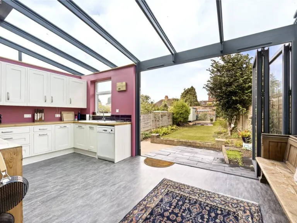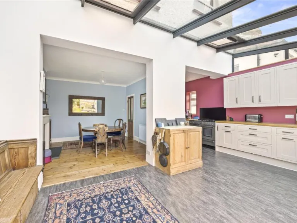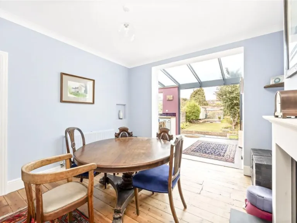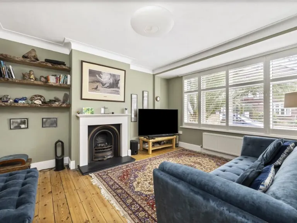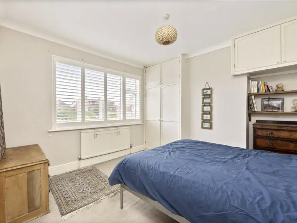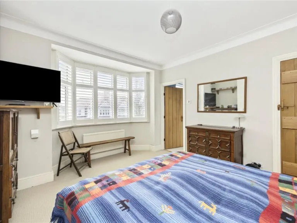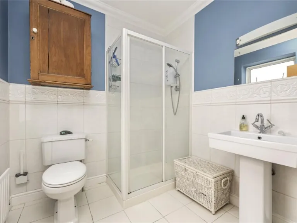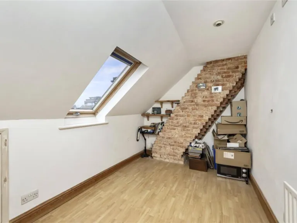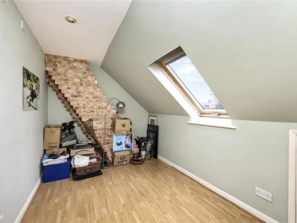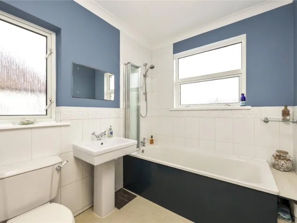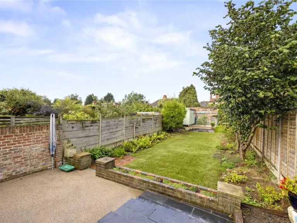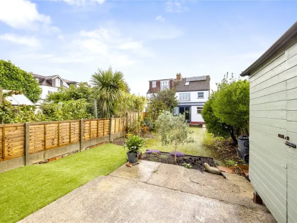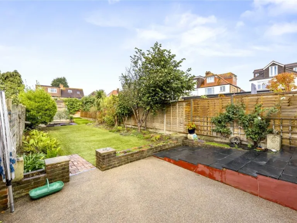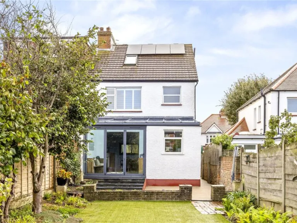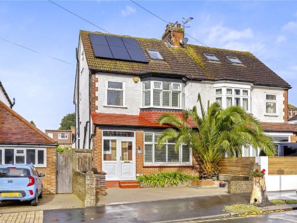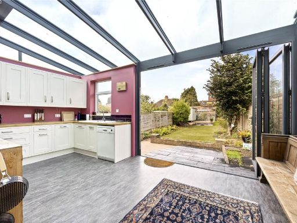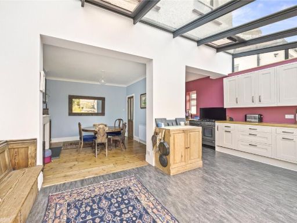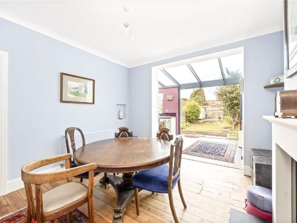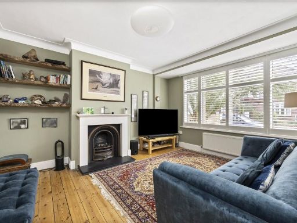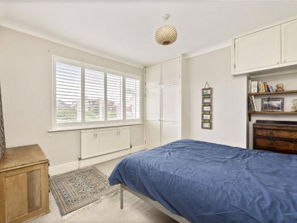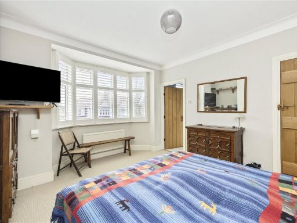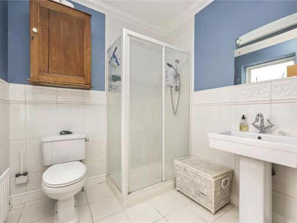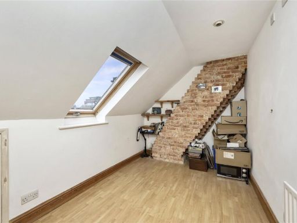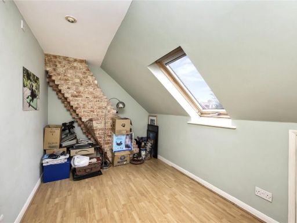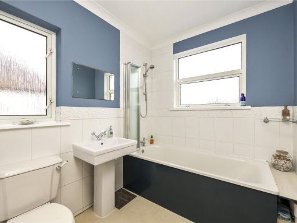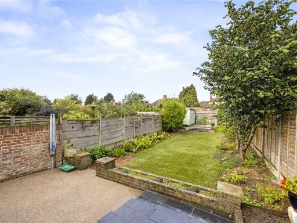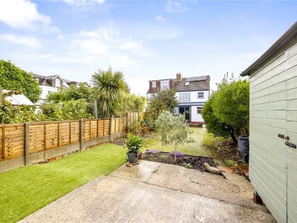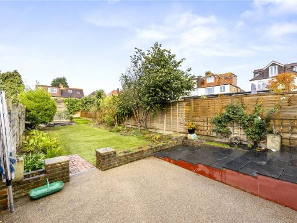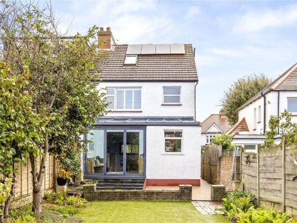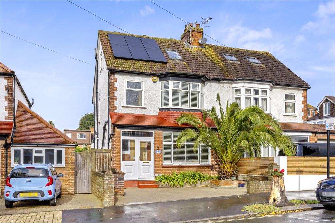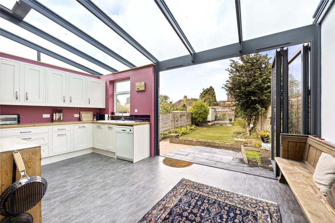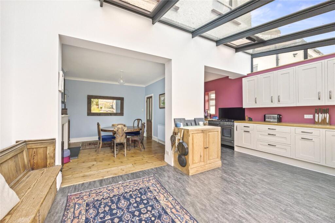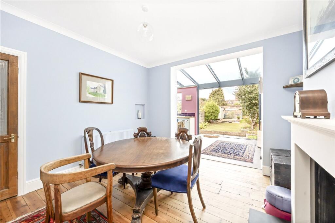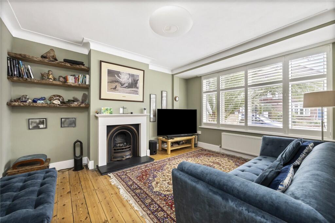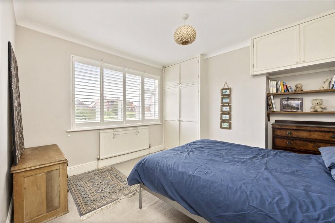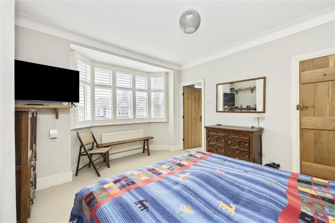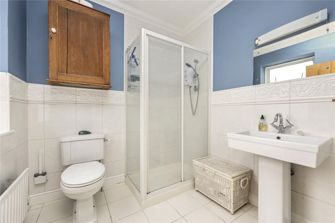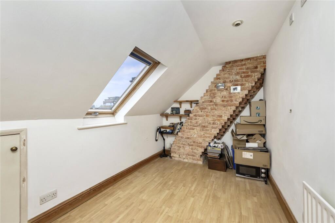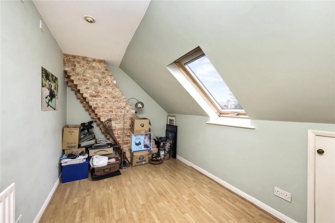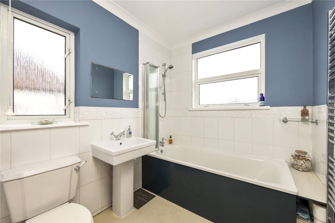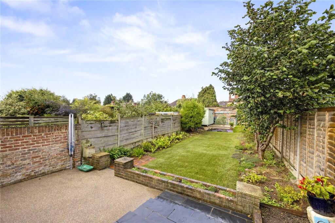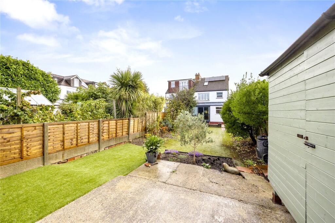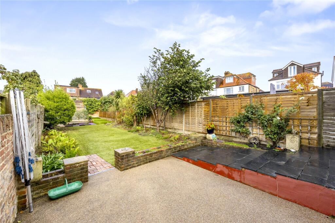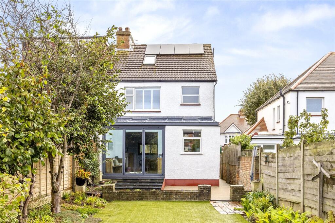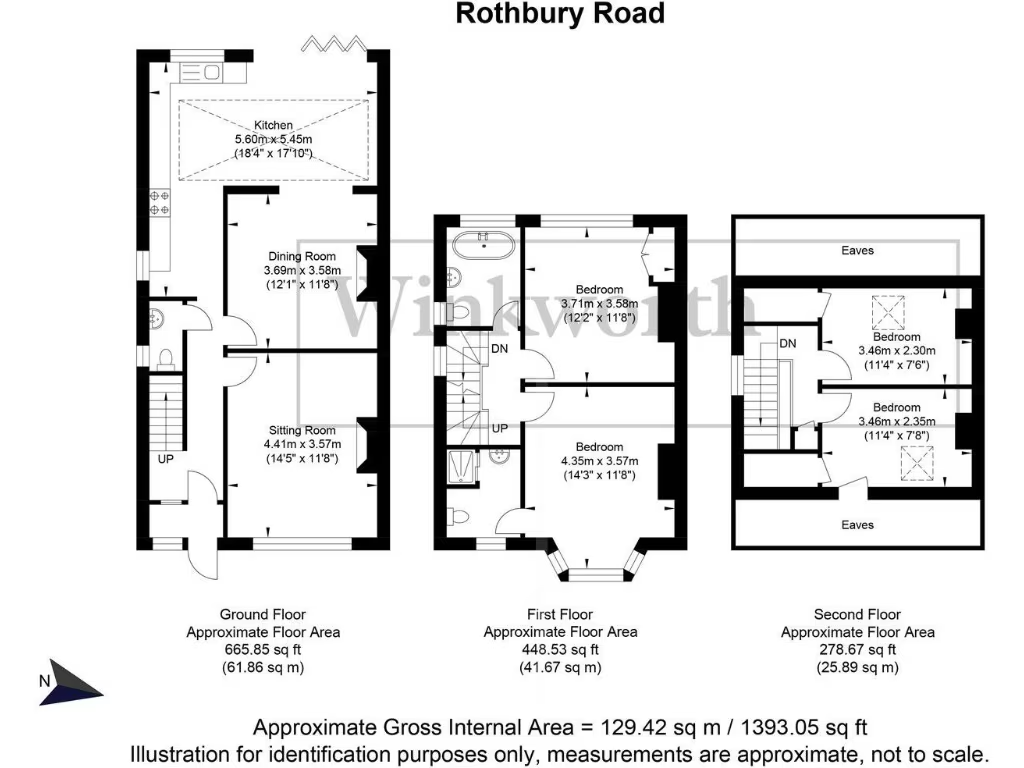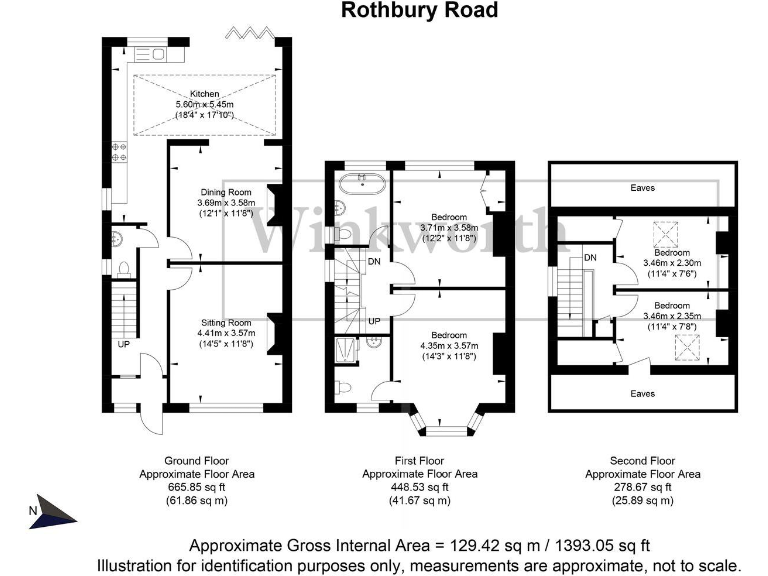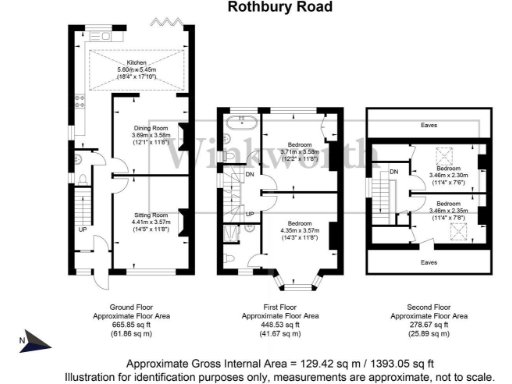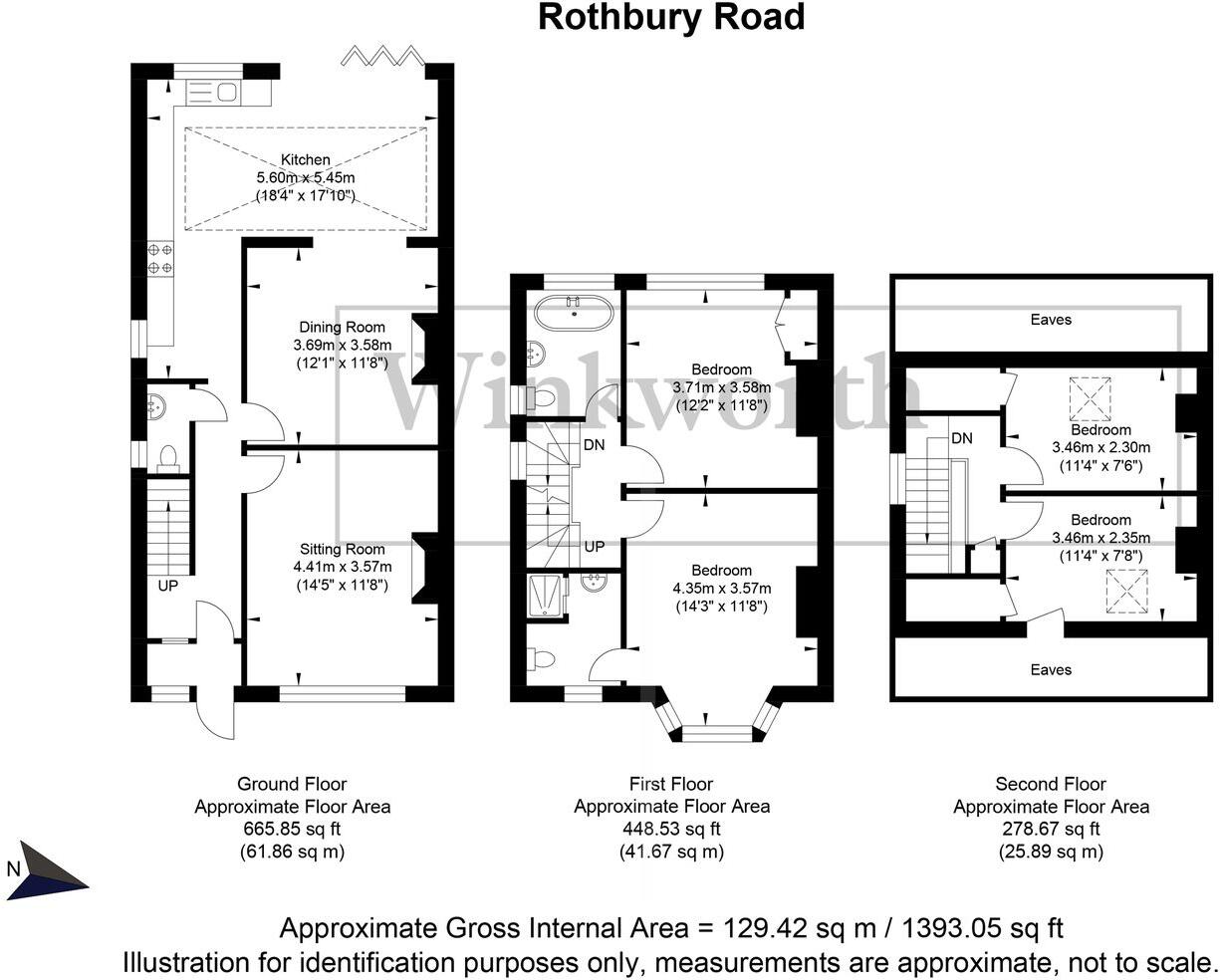Summary - 46 ROTHBURY ROAD HOVE BN3 5LH
4 bed 2 bath Semi-Detached
Spacious 4-bed family home with large west garden, solar panels and great schools nearby.
4 bedrooms and 2 bathrooms including en-suite and downstairs WC
Extended kitchen/breakfast/dining open-plan living space
Large west-facing garden ideal for evening sun and entertaining
Off-street parking for everyday convenience
Solar panels reduce energy bills and improve sustainability
Double glazing installed before 2002 — may require replacement soon
Built 1930s: likely period maintenance and occasional upgrade needs
Council tax band unknown; area crime level described as average
This attractive 1930s semi-detached family home in Hove has been extended to create a bright, open-plan kitchen, breakfast and dining space that functions as the heart of the house. The separate living room and four well-proportioned bedrooms provide flexible family living, with an en-suite and modern family bathroom upstairs and a convenient downstairs WC.
A large west-facing garden catches afternoon and evening sun, ideal for children, gardening and al fresco entertaining. Off-street parking adds everyday practicality, and solar panels reduce running costs and improve the home's sustainability — a tangible long-term saving.
Situated near highly regarded schools, parks and the seafront, the location suits families seeking good local amenities and transport links. The area is very affluent with excellent broadband and mobile signal, supporting remote working and family connectivity.
Practical points to note: the property is an average overall size on a decent plot, with double glazing installed before 2002 (may be nearing typical replacement lifespan). Crime levels are average for the area and council tax banding is currently unknown. The house dates from the 1930s so buyers should expect some period maintenance and potential small upgrades over time.
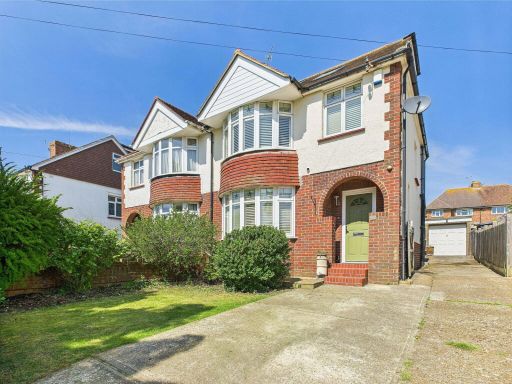 4 bedroom semi-detached house for sale in Sunninghill Avenue, Hove, BN3 8JB, BN3 — £625,000 • 4 bed • 2 bath • 1411 ft²
4 bedroom semi-detached house for sale in Sunninghill Avenue, Hove, BN3 8JB, BN3 — £625,000 • 4 bed • 2 bath • 1411 ft²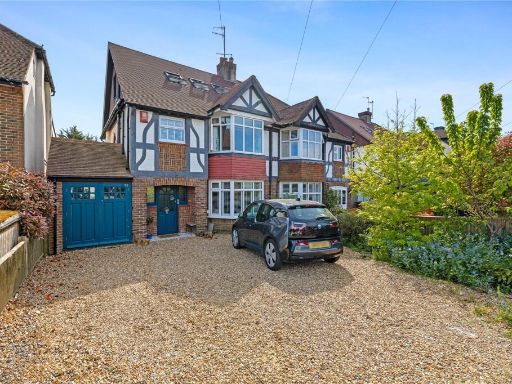 4 bedroom semi-detached house for sale in Goldstone Crescent, Hove, East Sussex, BN3 — £1,000,000 • 4 bed • 2 bath • 2250 ft²
4 bedroom semi-detached house for sale in Goldstone Crescent, Hove, East Sussex, BN3 — £1,000,000 • 4 bed • 2 bath • 2250 ft²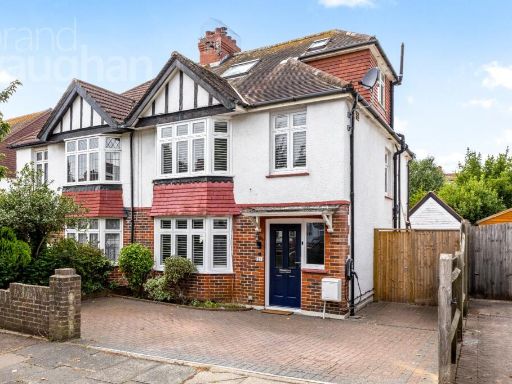 5 bedroom semi-detached house for sale in Woodhouse Road, Hove, East Sussex, BN3 — £950,000 • 5 bed • 1 bath • 1326 ft²
5 bedroom semi-detached house for sale in Woodhouse Road, Hove, East Sussex, BN3 — £950,000 • 5 bed • 1 bath • 1326 ft²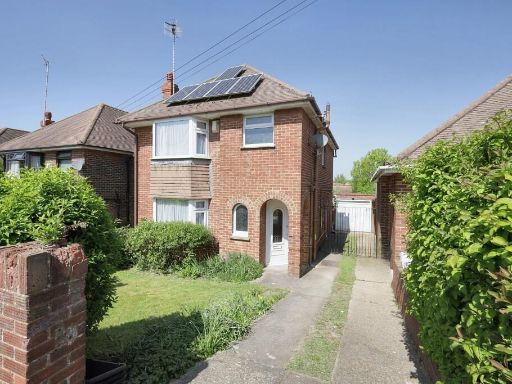 3 bedroom detached house for sale in Northease Drive, Hove, East Sussex, BN3 — £525,000 • 3 bed • 1 bath • 1055 ft²
3 bedroom detached house for sale in Northease Drive, Hove, East Sussex, BN3 — £525,000 • 3 bed • 1 bath • 1055 ft²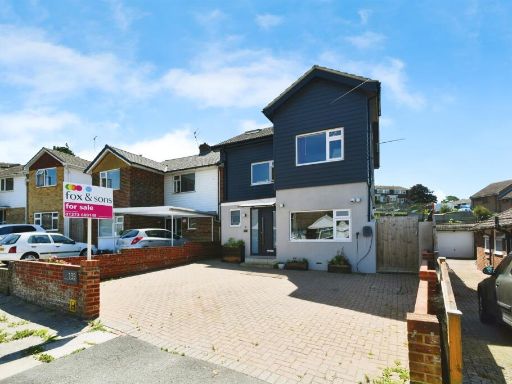 5 bedroom semi-detached house for sale in Kipling Avenue, Brighton, BN2 — £600,000 • 5 bed • 2 bath • 1800 ft²
5 bedroom semi-detached house for sale in Kipling Avenue, Brighton, BN2 — £600,000 • 5 bed • 2 bath • 1800 ft²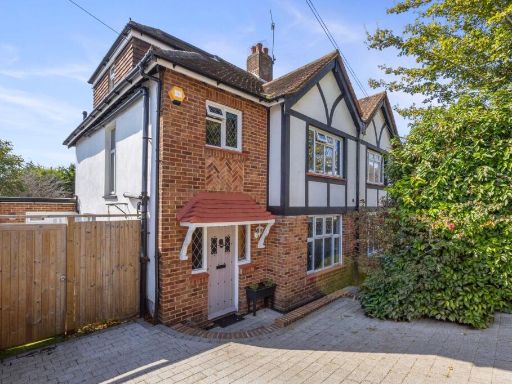 4 bedroom semi-detached house for sale in Cobton Drive, Hove, BN3 — £775,000 • 4 bed • 2 bath • 1572 ft²
4 bedroom semi-detached house for sale in Cobton Drive, Hove, BN3 — £775,000 • 4 bed • 2 bath • 1572 ft²