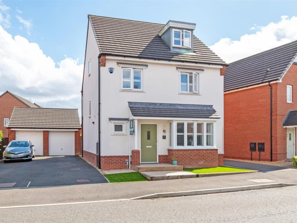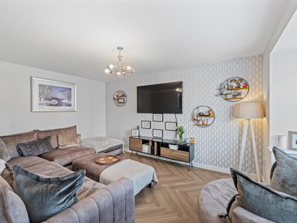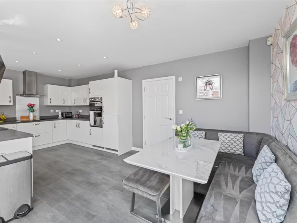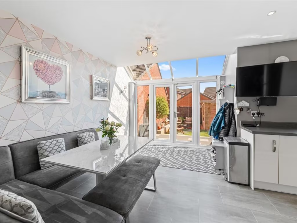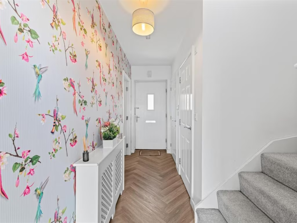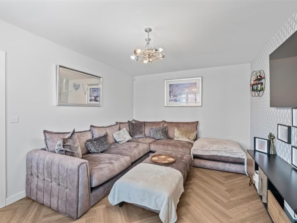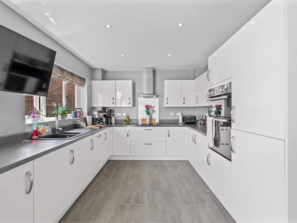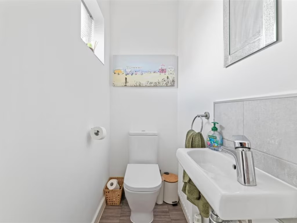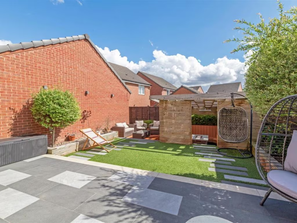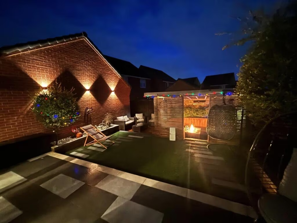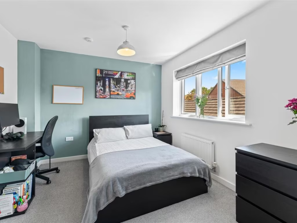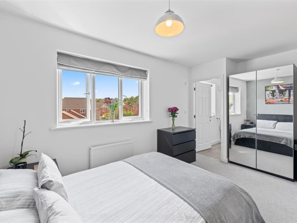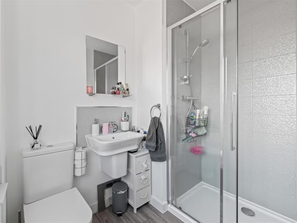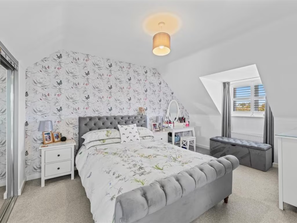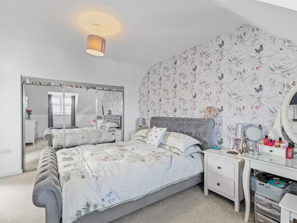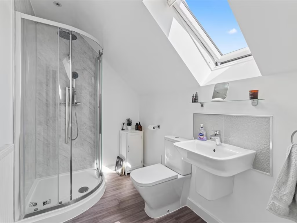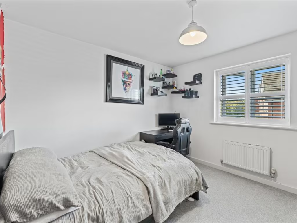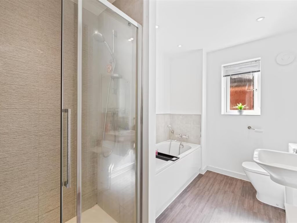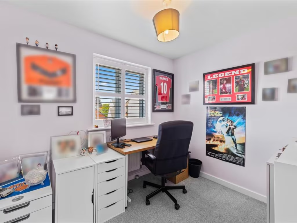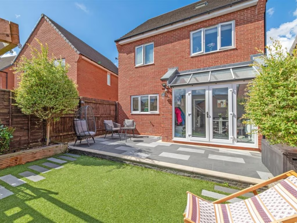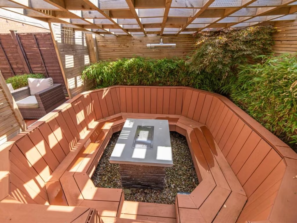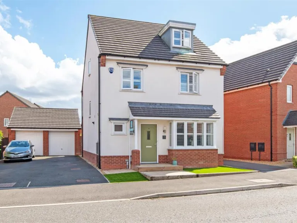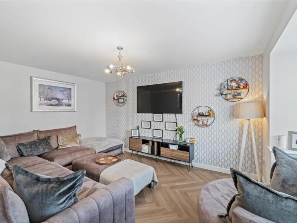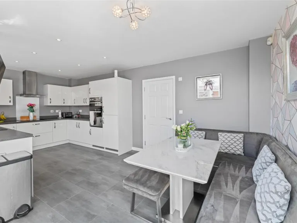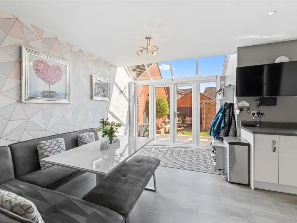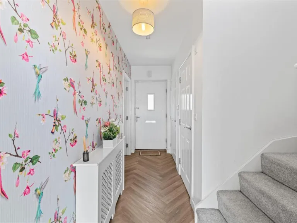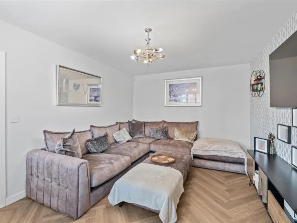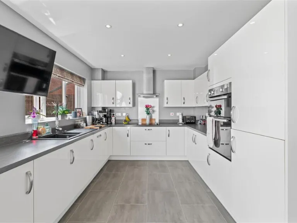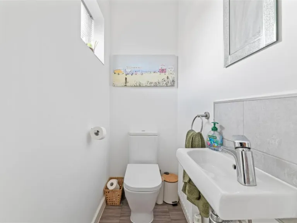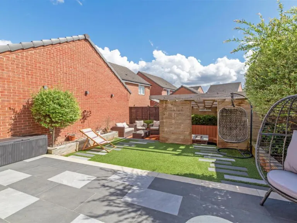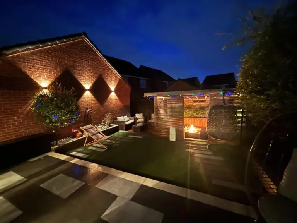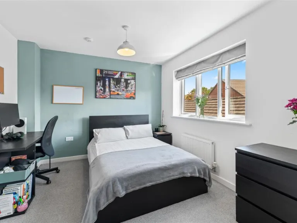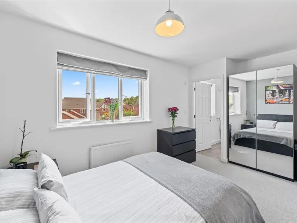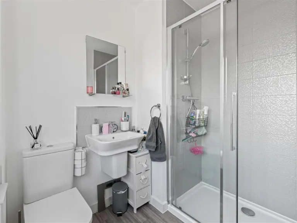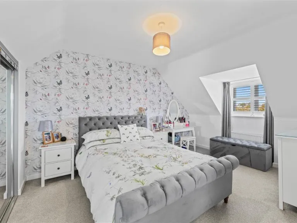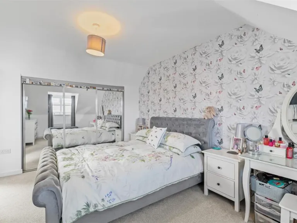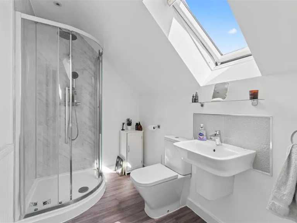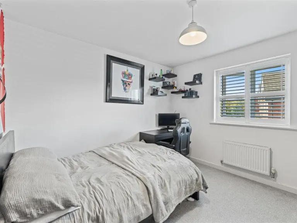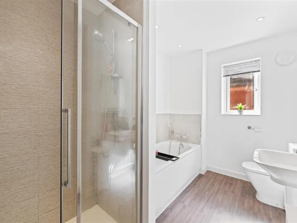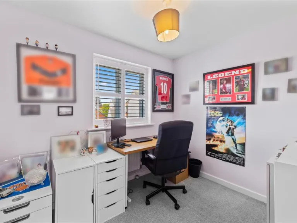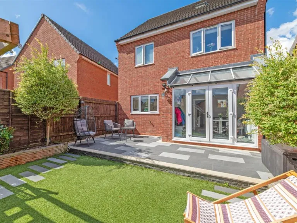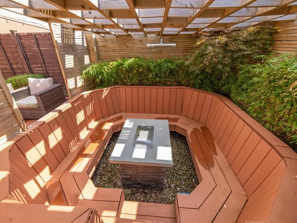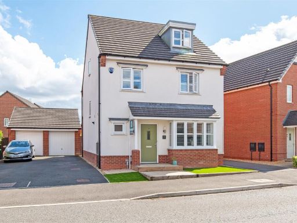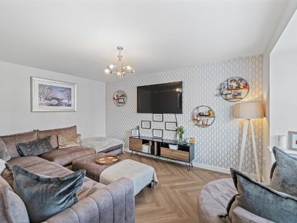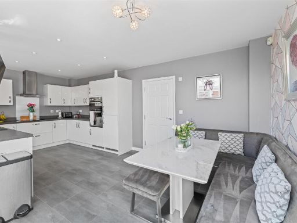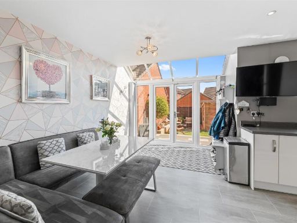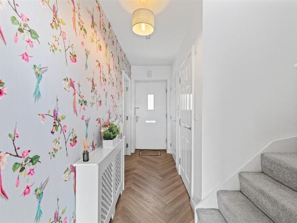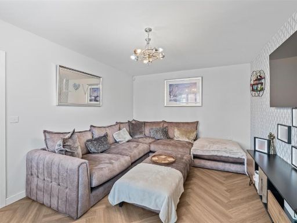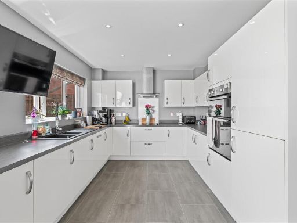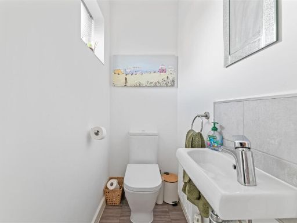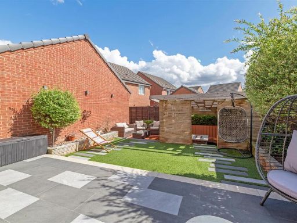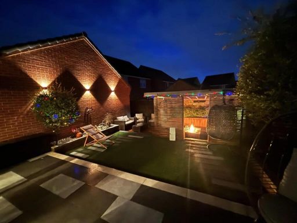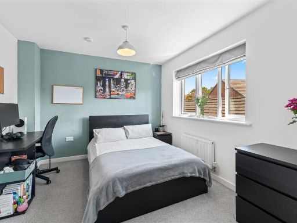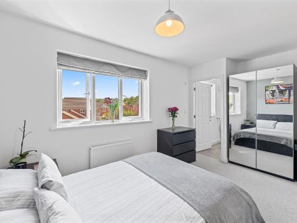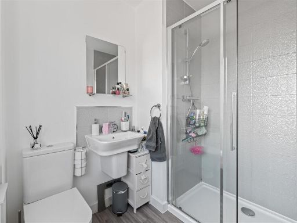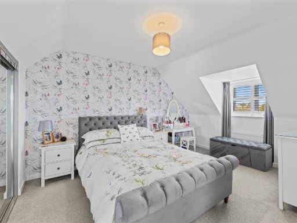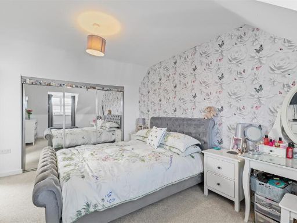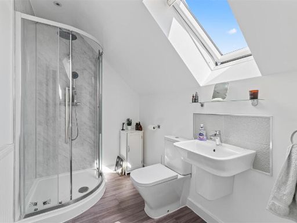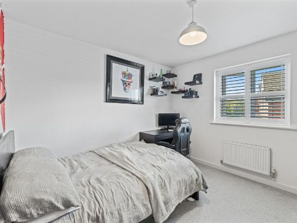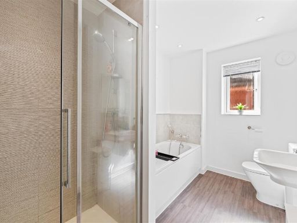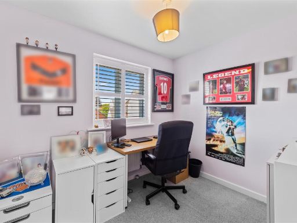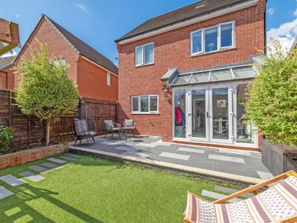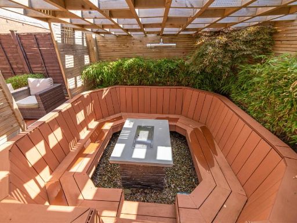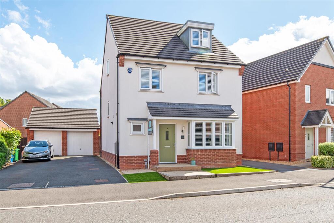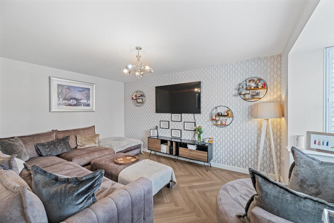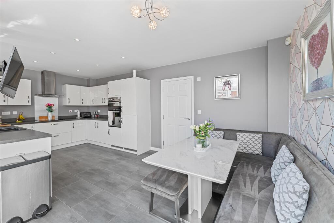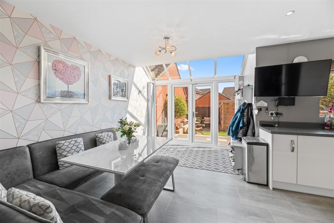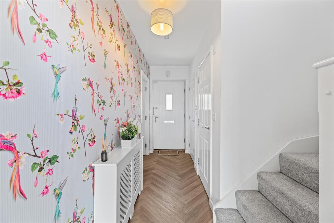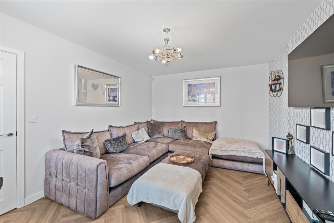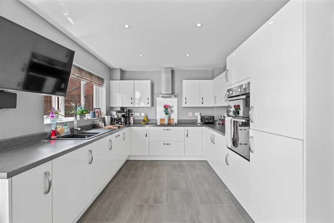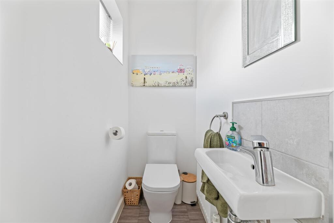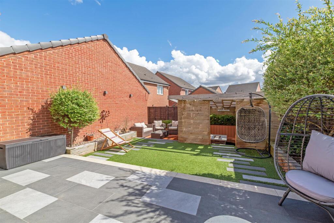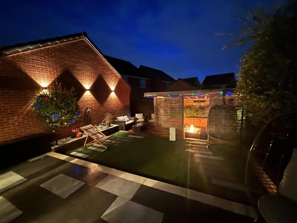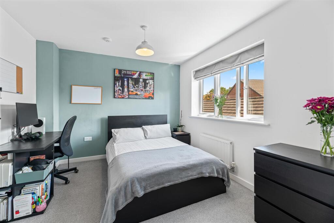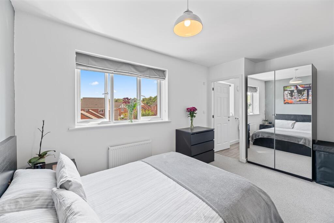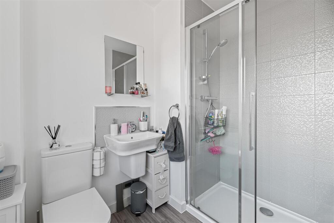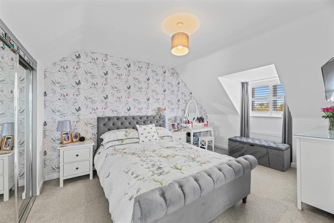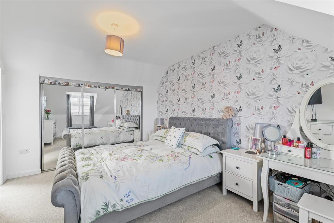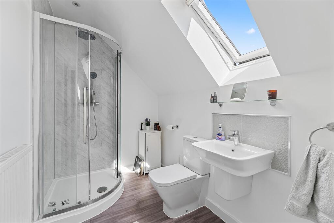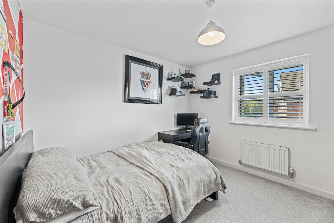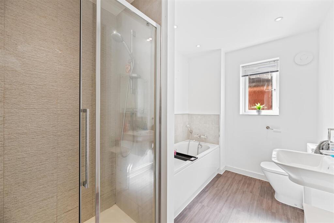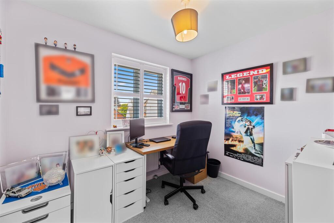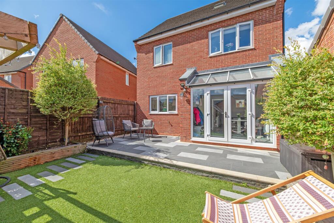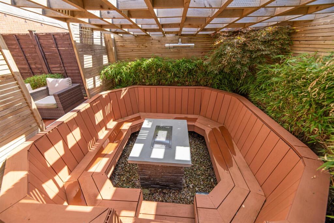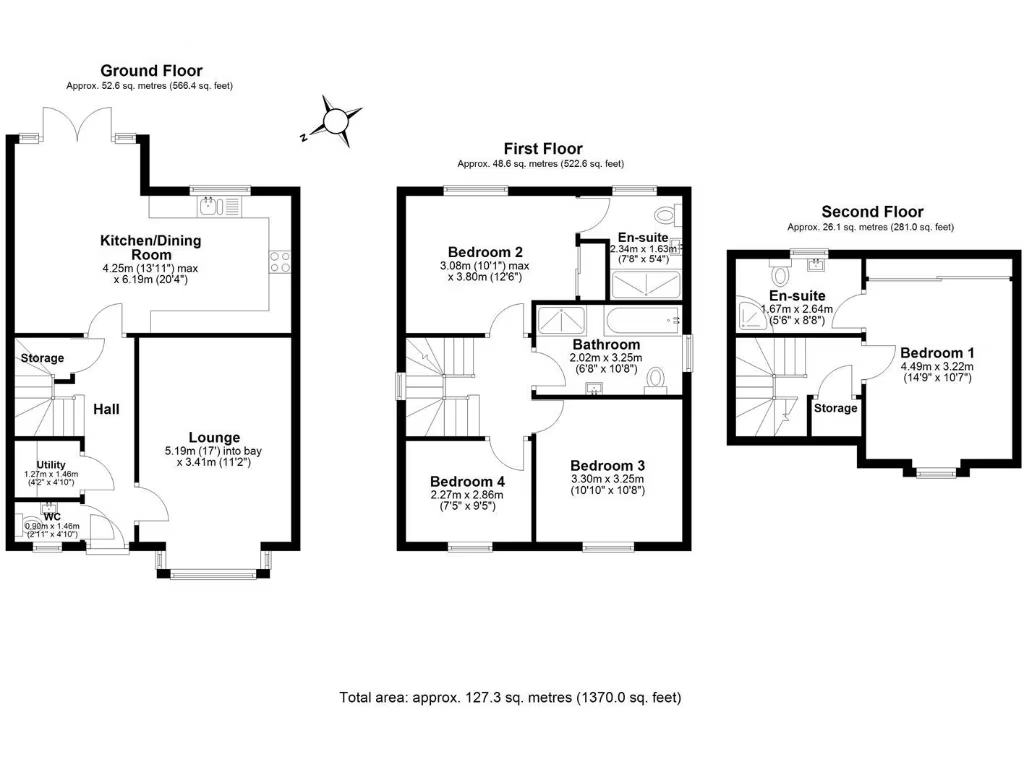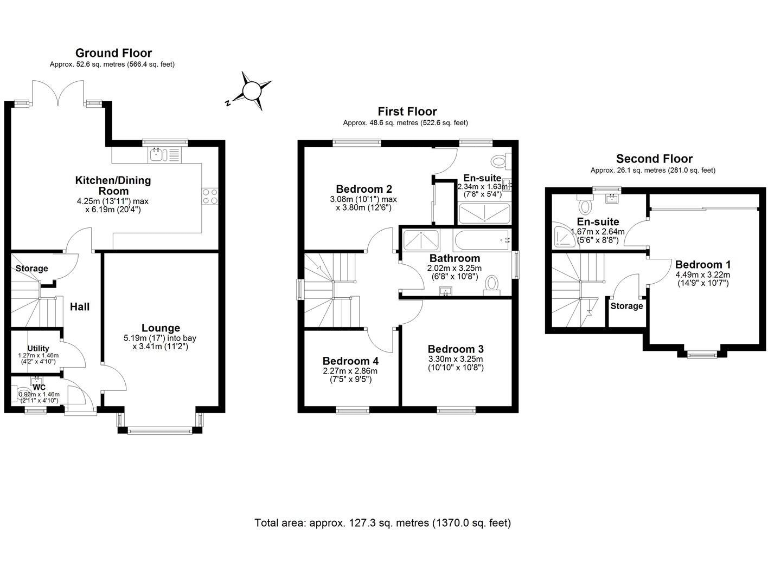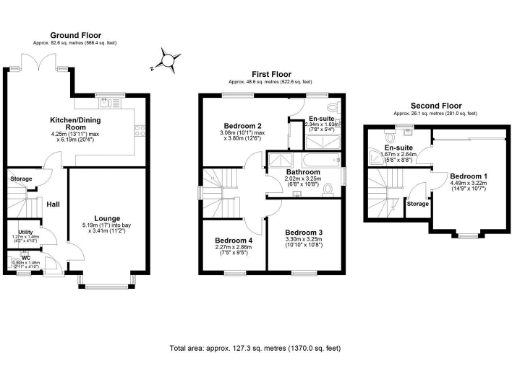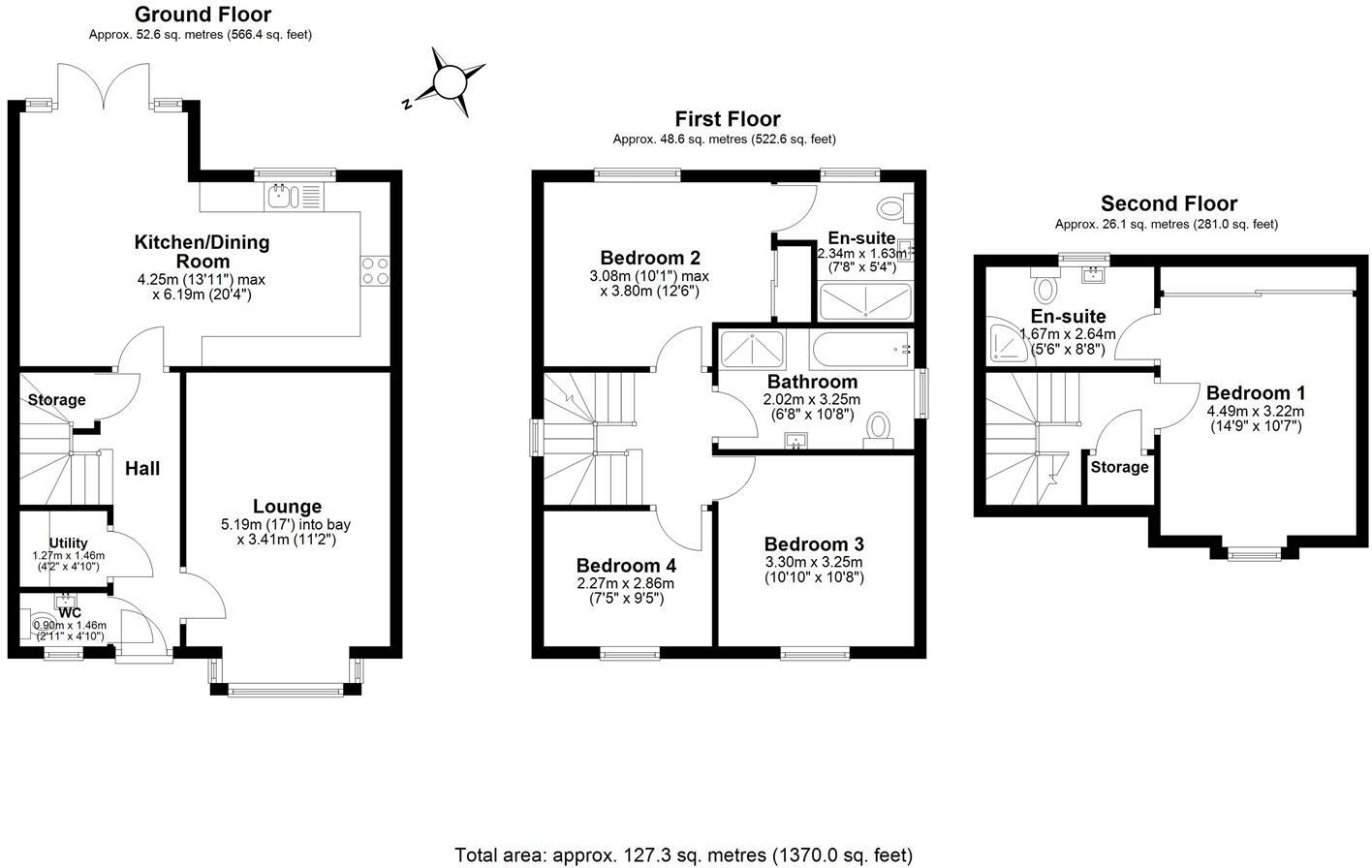Summary - 3, Volans Drive, Westbrook WA5 8AQ
4 bed 3 bath Detached
Four bedrooms including top-floor principal suite with ensuite
Set over three well-proportioned floors, this four-bedroom detached home in Westbrook combines contemporary living with practical family layout. The top-floor principal suite occupies the entire second floor and includes fitted wardrobes and an ensuite, while a further ensuite serves one first-floor bedroom. The bright open-plan kitchen and dining area opens via French doors to a low-maintenance rear garden with a heated, sheltered seating area — ideal for year-round outdoor use.
Practical features include a separate utility, downstairs WC, single garage plus a long tarmac driveway providing multiple off-street parking spaces. Broadband speeds up to 132Mb and excellent mobile signal suit home-working and connectivity needs. The house is freehold and benefits from gas central heating with boiler and radiators.
Location is a strong selling point: positioned in a sought-after Westbrook suburb close to good schools, parkland and the Junction 9 retail area, with easy road links to Manchester and Liverpool. The plot is modest in size and the garden is deliberately low-maintenance, so outdoor upkeep is minimal but space is limited compared with larger suburban plots.
Buyers should note a few tangible drawbacks: local crime levels are above average and council tax sits above average. The property is presented in a modern finish, but purchasers wanting larger grounds or extensive private outdoor space may find the plot small for their needs.
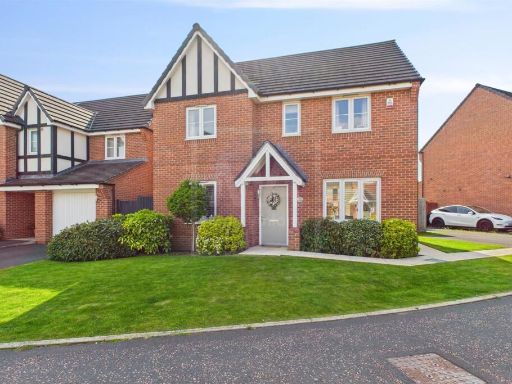 4 bedroom detached house for sale in Pegasus Drive, Westbrook, WA5 — £460,000 • 4 bed • 2 bath • 1507 ft²
4 bedroom detached house for sale in Pegasus Drive, Westbrook, WA5 — £460,000 • 4 bed • 2 bath • 1507 ft²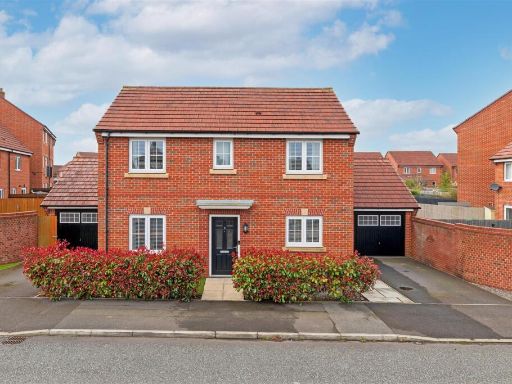 3 bedroom detached house for sale in Butts Green, Westbrook, Warrington, WA5 — £365,000 • 3 bed • 2 bath • 900 ft²
3 bedroom detached house for sale in Butts Green, Westbrook, Warrington, WA5 — £365,000 • 3 bed • 2 bath • 900 ft²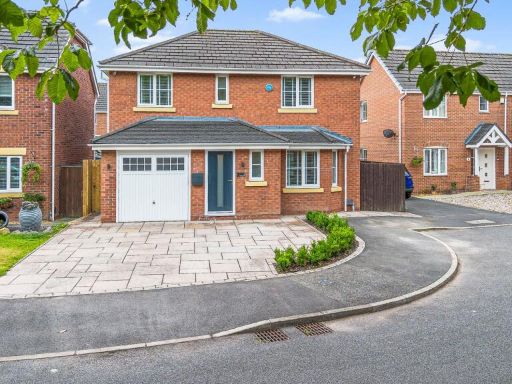 4 bedroom detached house for sale in Charleston Grove, Great Sankey, WA5 — £415,000 • 4 bed • 4 bath • 980 ft²
4 bedroom detached house for sale in Charleston Grove, Great Sankey, WA5 — £415,000 • 4 bed • 4 bath • 980 ft²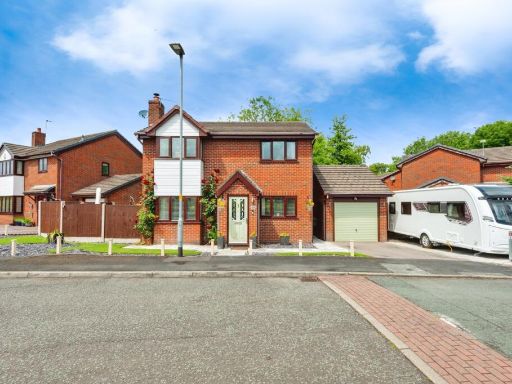 3 bedroom detached house for sale in Raleigh Close, Old Hall, Warrington, Cheshire, WA5 — £365,000 • 3 bed • 1 bath • 1098 ft²
3 bedroom detached house for sale in Raleigh Close, Old Hall, Warrington, Cheshire, WA5 — £365,000 • 3 bed • 1 bath • 1098 ft²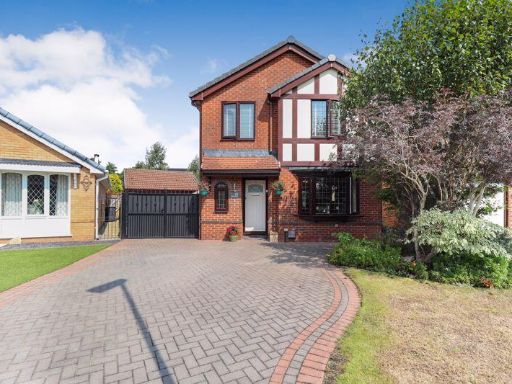 4 bedroom detached house for sale in Barford Close, Westbrook, WA5 , WA5 — £460,000 • 4 bed • 3 bath
4 bedroom detached house for sale in Barford Close, Westbrook, WA5 , WA5 — £460,000 • 4 bed • 3 bath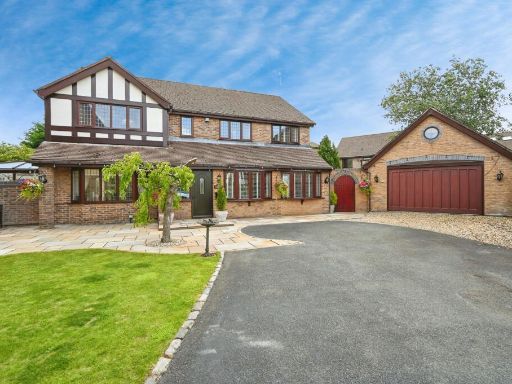 4 bedroom detached house for sale in Shipton Close, Westbrook, Warrington, WA5 — £594,995 • 4 bed • 3 bath • 3604 ft²
4 bedroom detached house for sale in Shipton Close, Westbrook, Warrington, WA5 — £594,995 • 4 bed • 3 bath • 3604 ft²