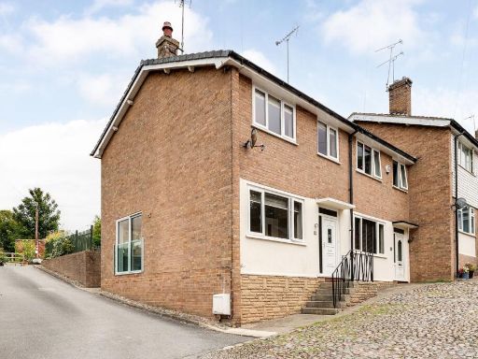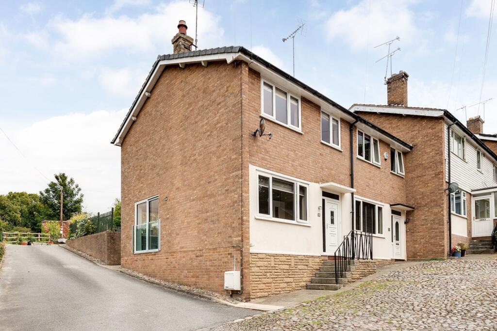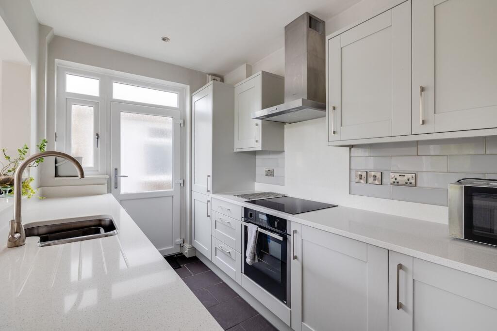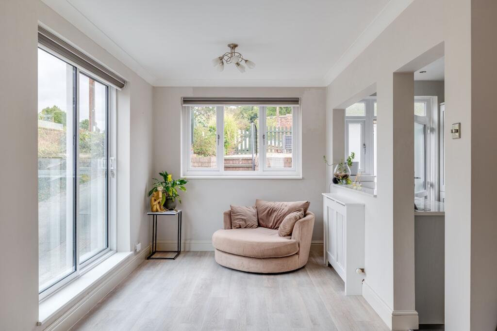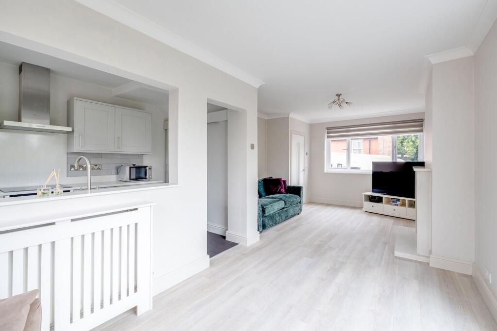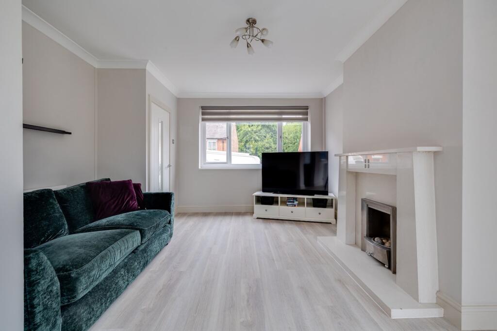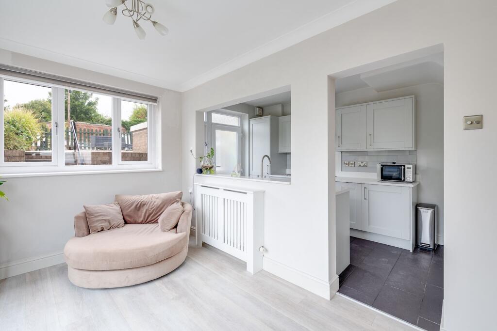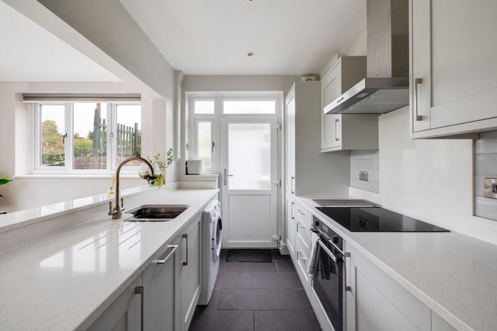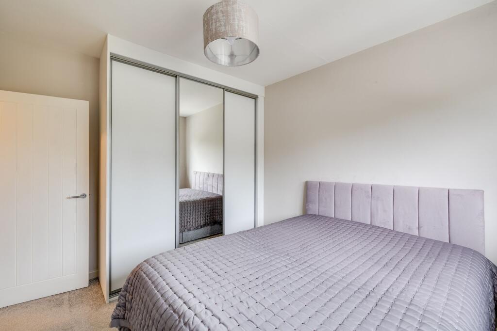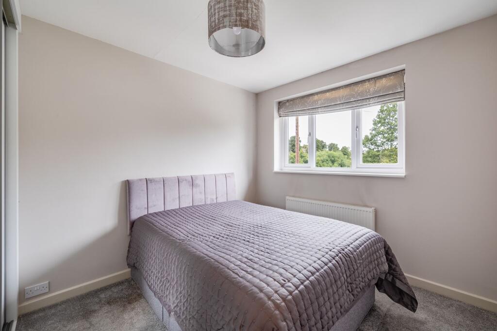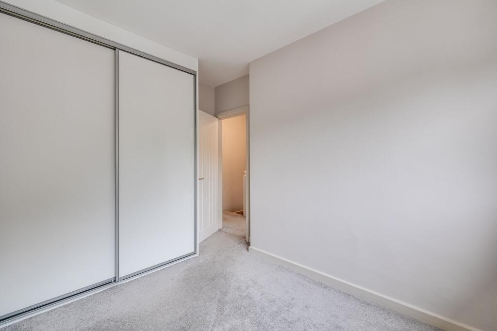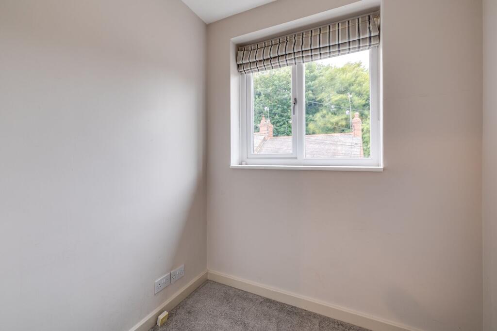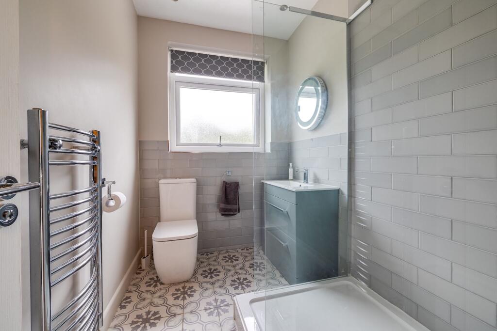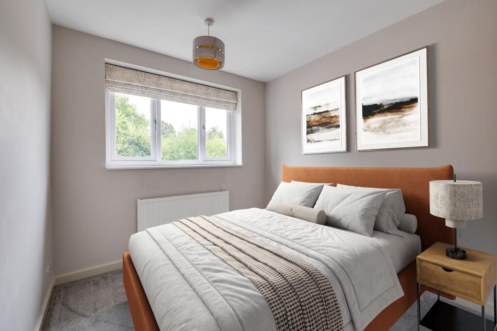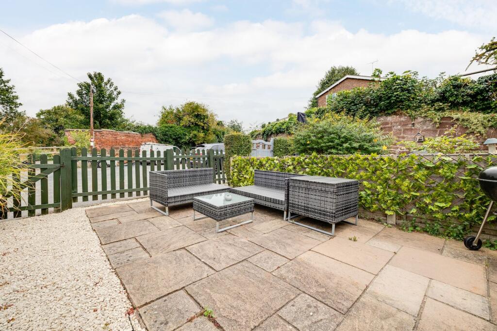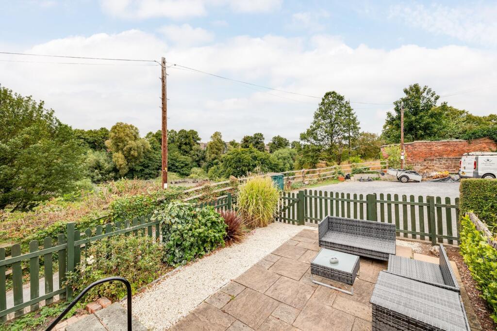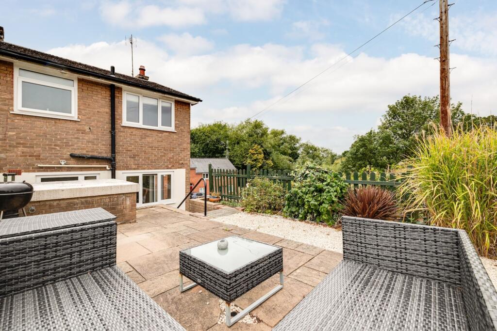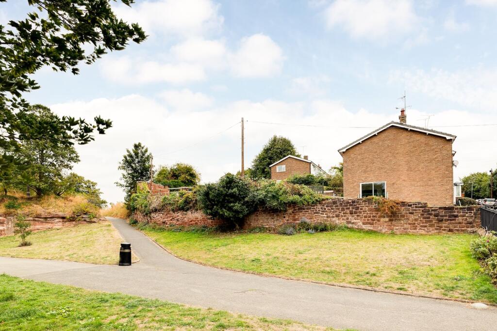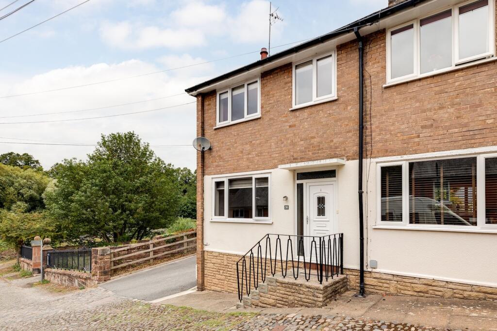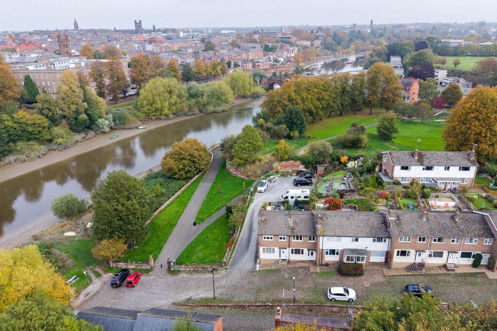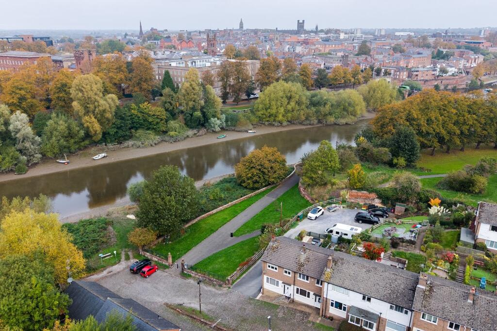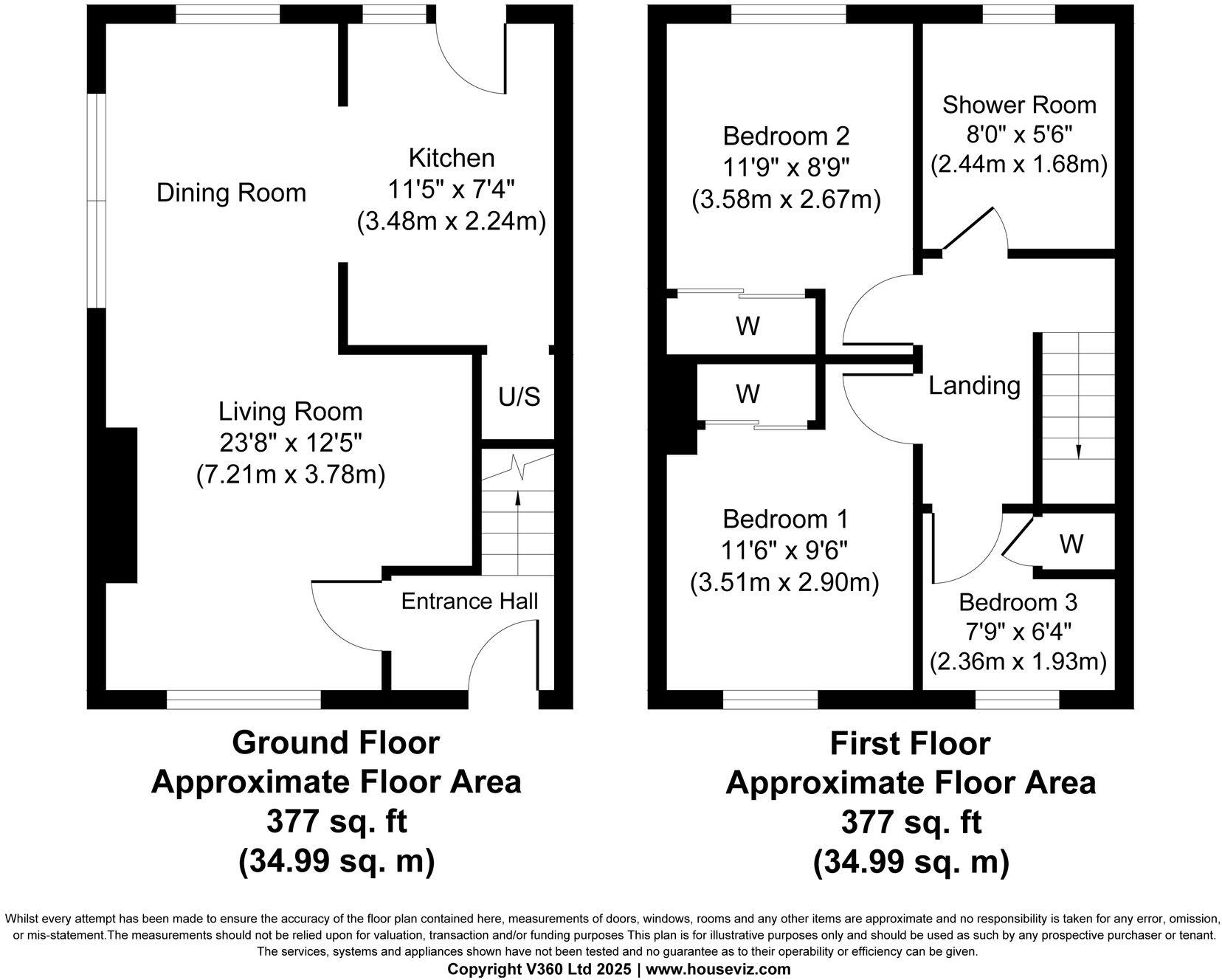Summary - 58 GREENWAY STREET CHESTER CH4 7JS
3 bed 1 bath End of Terrace
Turnkey three-bedroom house with elevated terrace and easy city access.
Chain-free three-bedroom end-terrace with river outlook
Open-plan 23ft living/dining room with patio doors
New kitchen with quartz worktops and integrated appliances
Raised sunny patio and private courtyard for entertaining
Brick outbuilding with power and dryer vent
Off-street front parking and residents’ rear parking
High flood risk — consider protection and insurance
Small plot and 754 sq ft; single shower room only
This newly refurbished three-bedroom end-of-terrace sits on Greenway Street with elevated outlooks over the River Dee. The interior is turnkey: an open-plan living/dining room stretches over 23ft with Karndean-style flooring and UPVC patio doors framing the water views. A modern kitchen features quartz worktops and integrated appliances, plus a breakfast hatch to take advantage of the outlook.
Upstairs are three well-proportioned bedrooms, built-in wardrobes to bedrooms one and two, and a stylish first-floor shower room with a large walk-in enclosure. Practical extras include a brick outbuilding with power and ventilation for a tumble dryer, gas central heating from a combination boiler, and newly installed double glazing.
Outside offers a sunny raised patio perfect for entertaining, private courtyard, and off-street parking to the front plus residents’ parking to the rear. The property is offered chain-free and is a short walk via Edgar’s Field to the Old Dee Bridge and Chester city centre. Local schools are highly regarded, and local amenities are within easy reach.
Important considerations: the house sits in a high flood-risk area and occupies a small plot, so flood protection and insurance are relevant ongoing costs. The building is of solid brick construction (likely limited original wall insulation) and totals approximately 754 sq ft with a single shower room — factors to consider if more space or additional bathrooms are required. Overall, this is a low-maintenance, centrally located home suitable as a family city base, lock-up-and-leave, or investment purchase.
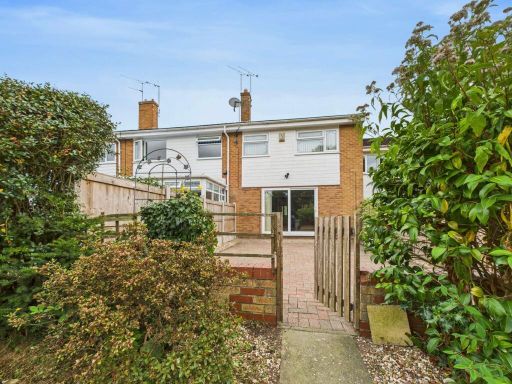 3 bedroom house for sale in Selsdon Court, Handbridge, CH4 — £280,000 • 3 bed • 1 bath • 991 ft²
3 bedroom house for sale in Selsdon Court, Handbridge, CH4 — £280,000 • 3 bed • 1 bath • 991 ft²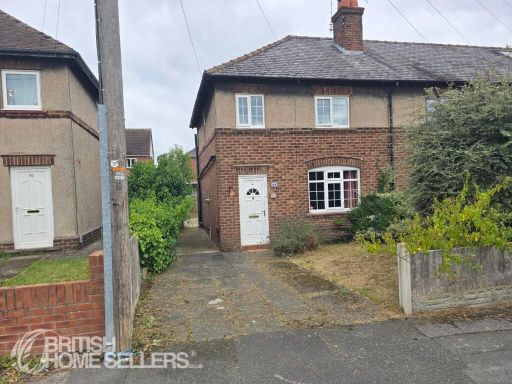 3 bedroom end of terrace house for sale in Beeston View, Chester, Cheshire, CH4 — £240,000 • 3 bed • 1 bath • 765 ft²
3 bedroom end of terrace house for sale in Beeston View, Chester, Cheshire, CH4 — £240,000 • 3 bed • 1 bath • 765 ft²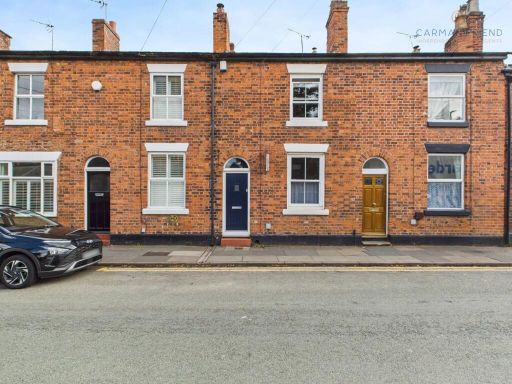 2 bedroom terraced house for sale in Overleigh Road, Handbridge, CH4 — £280,000 • 2 bed • 1 bath • 359 ft²
2 bedroom terraced house for sale in Overleigh Road, Handbridge, CH4 — £280,000 • 2 bed • 1 bath • 359 ft²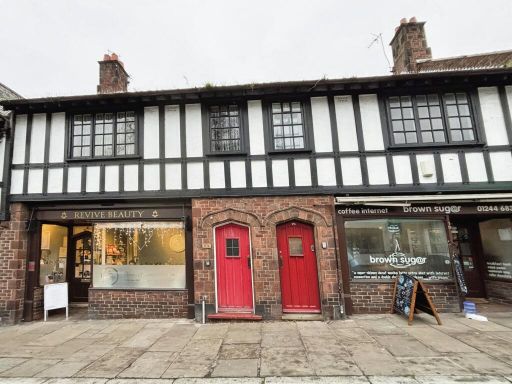 3 bedroom flat for sale in Handbridge, Chester, CH4 — £230,000 • 3 bed • 1 bath • 959 ft²
3 bedroom flat for sale in Handbridge, Chester, CH4 — £230,000 • 3 bed • 1 bath • 959 ft²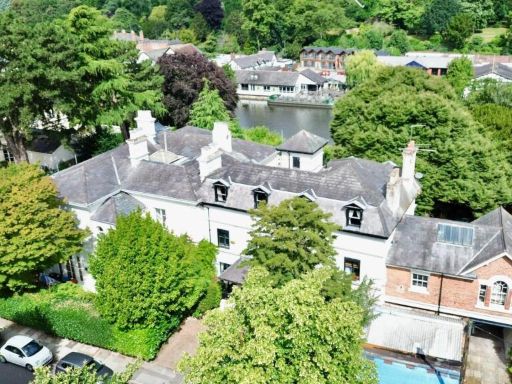 2 bedroom penthouse for sale in Lower Park Road, Chester, CH4 — £300,000 • 2 bed • 2 bath • 1840 ft²
2 bedroom penthouse for sale in Lower Park Road, Chester, CH4 — £300,000 • 2 bed • 2 bath • 1840 ft²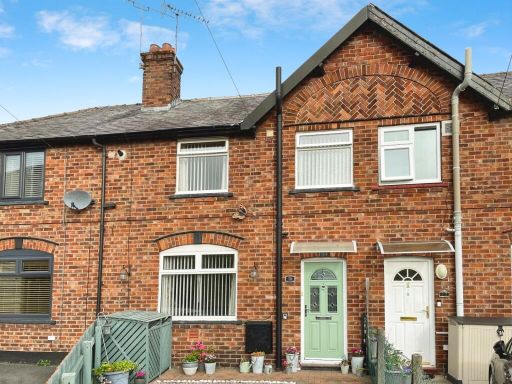 3 bedroom terraced house for sale in Meadows Place, Chester, Cheshire, CH4 — £260,000 • 3 bed • 1 bath • 773 ft²
3 bedroom terraced house for sale in Meadows Place, Chester, Cheshire, CH4 — £260,000 • 3 bed • 1 bath • 773 ft²







































