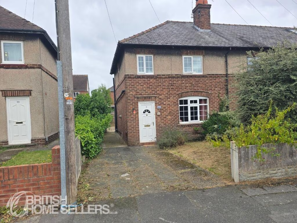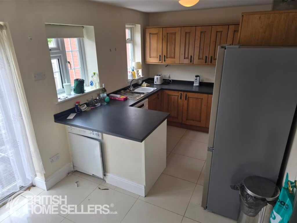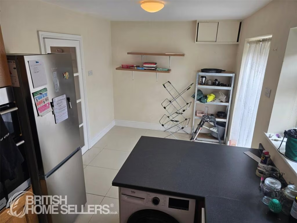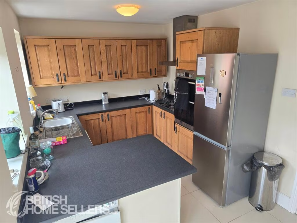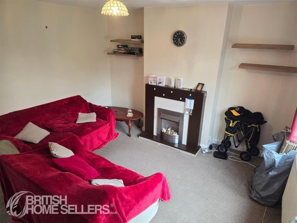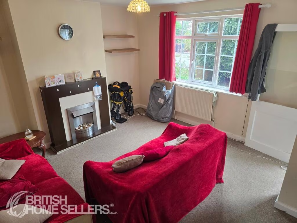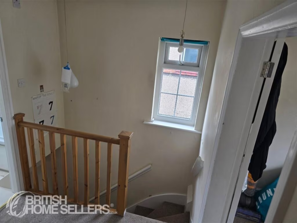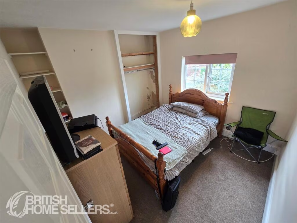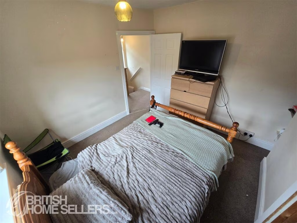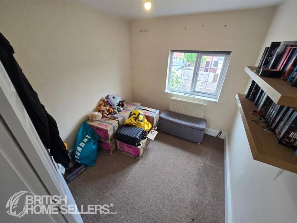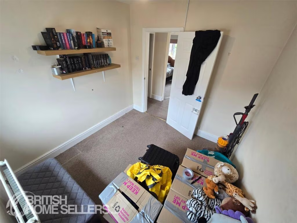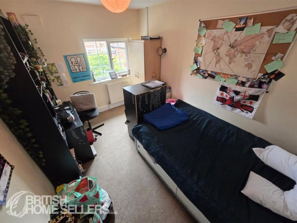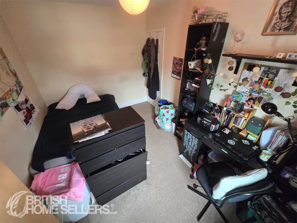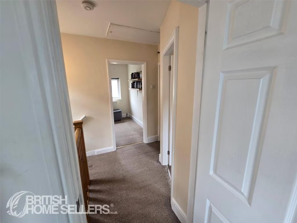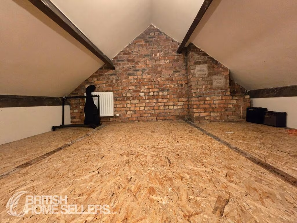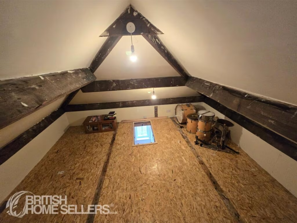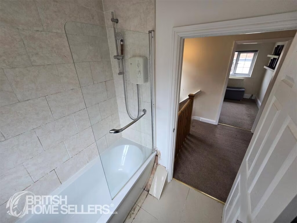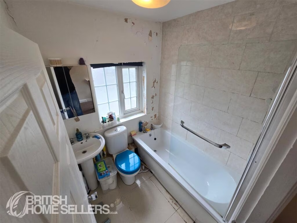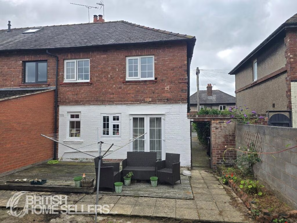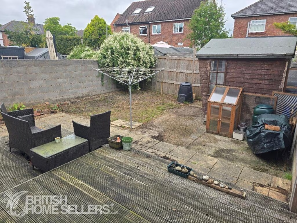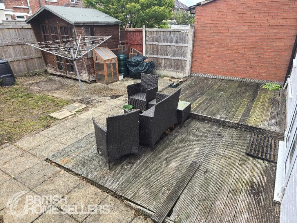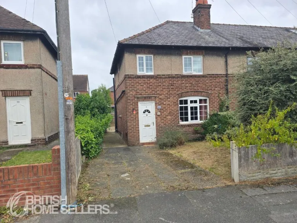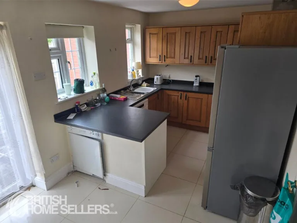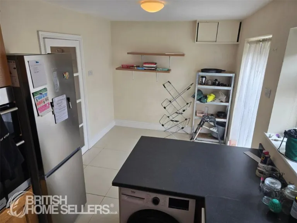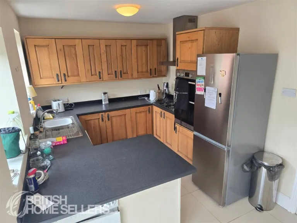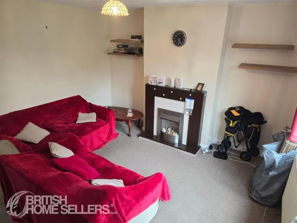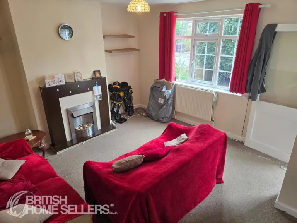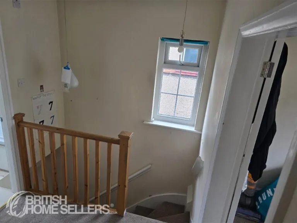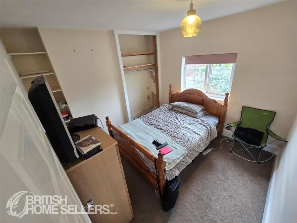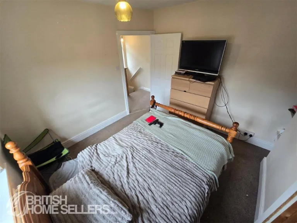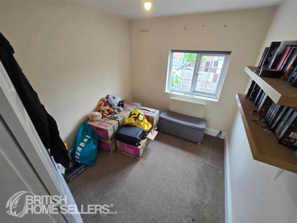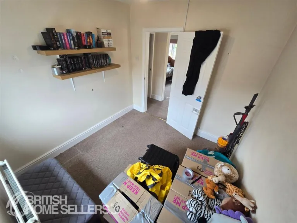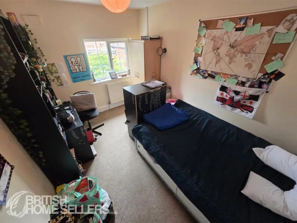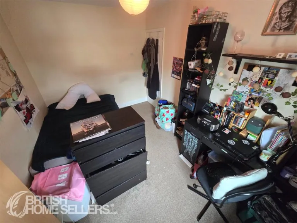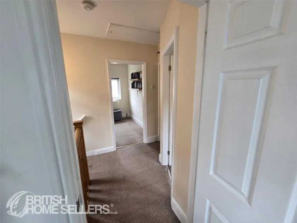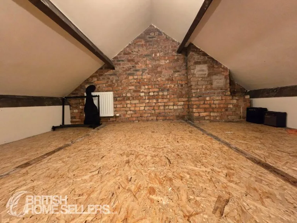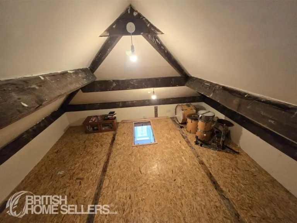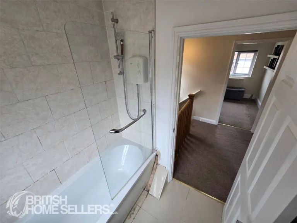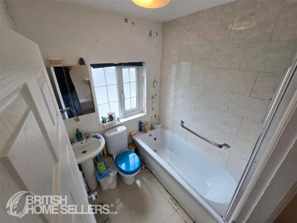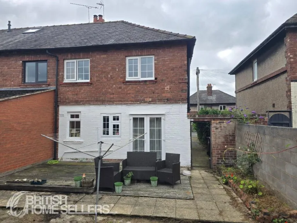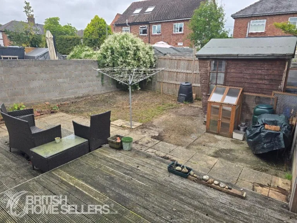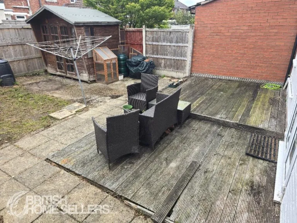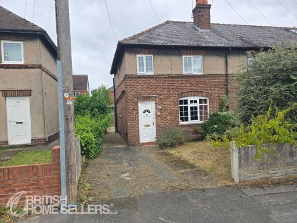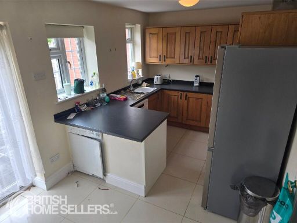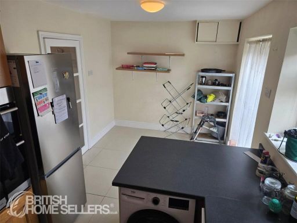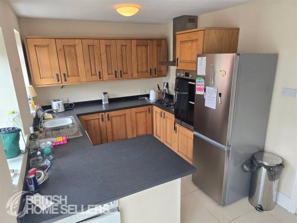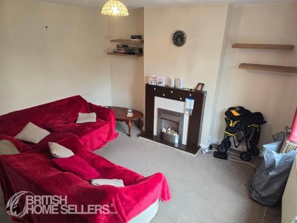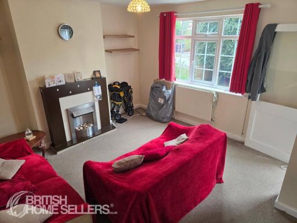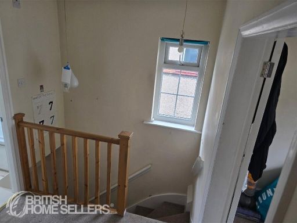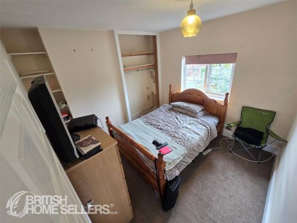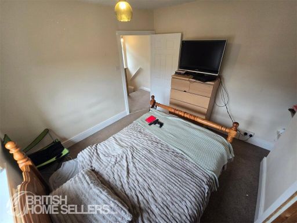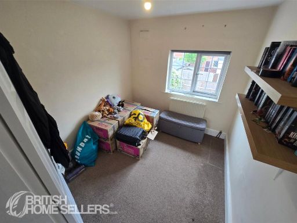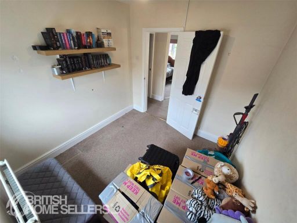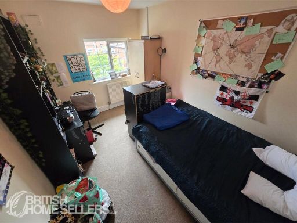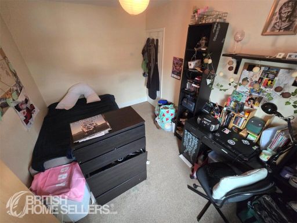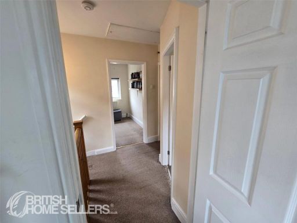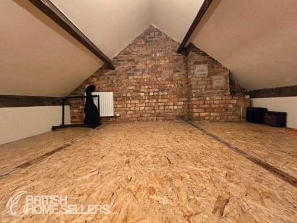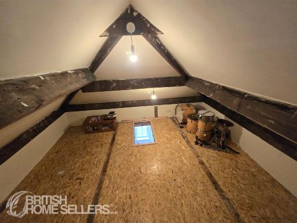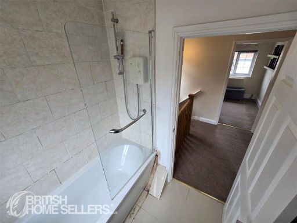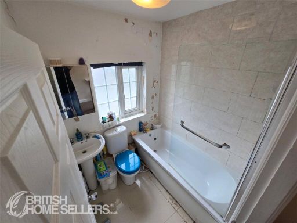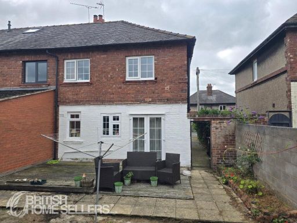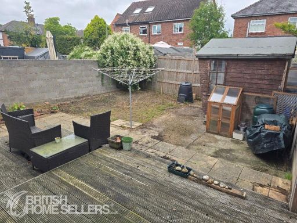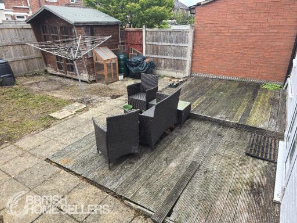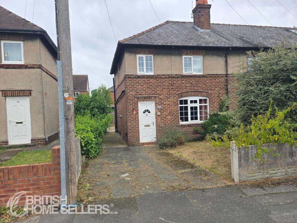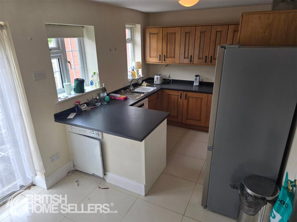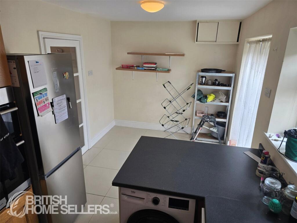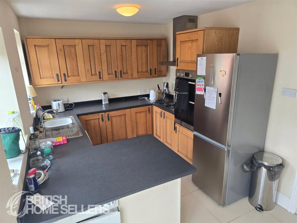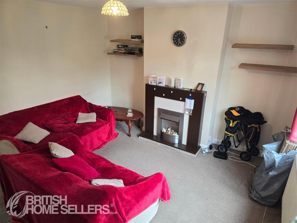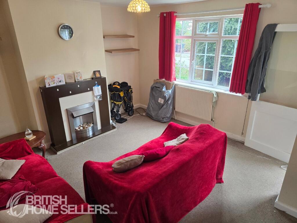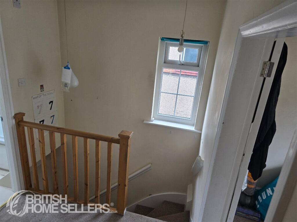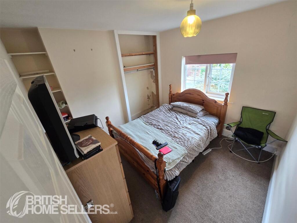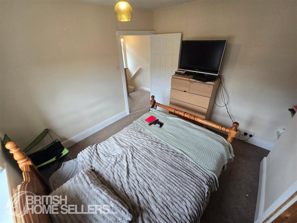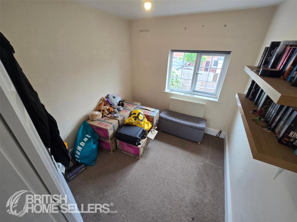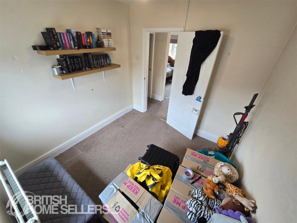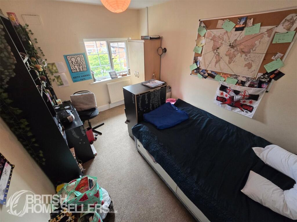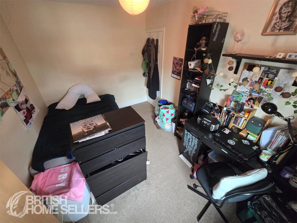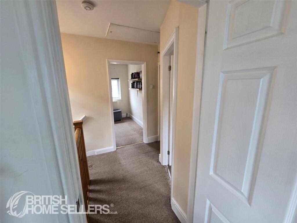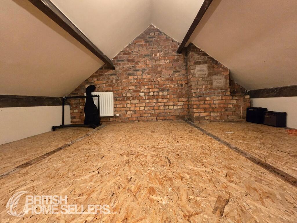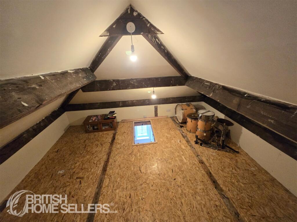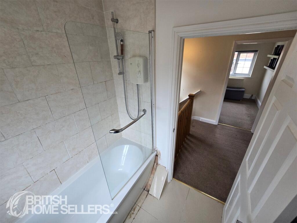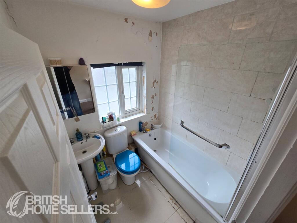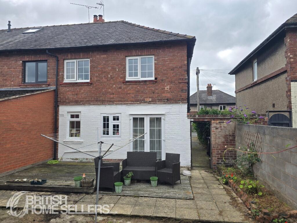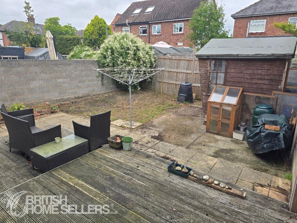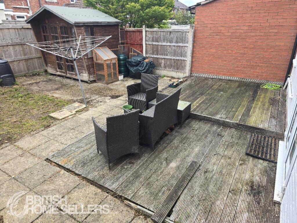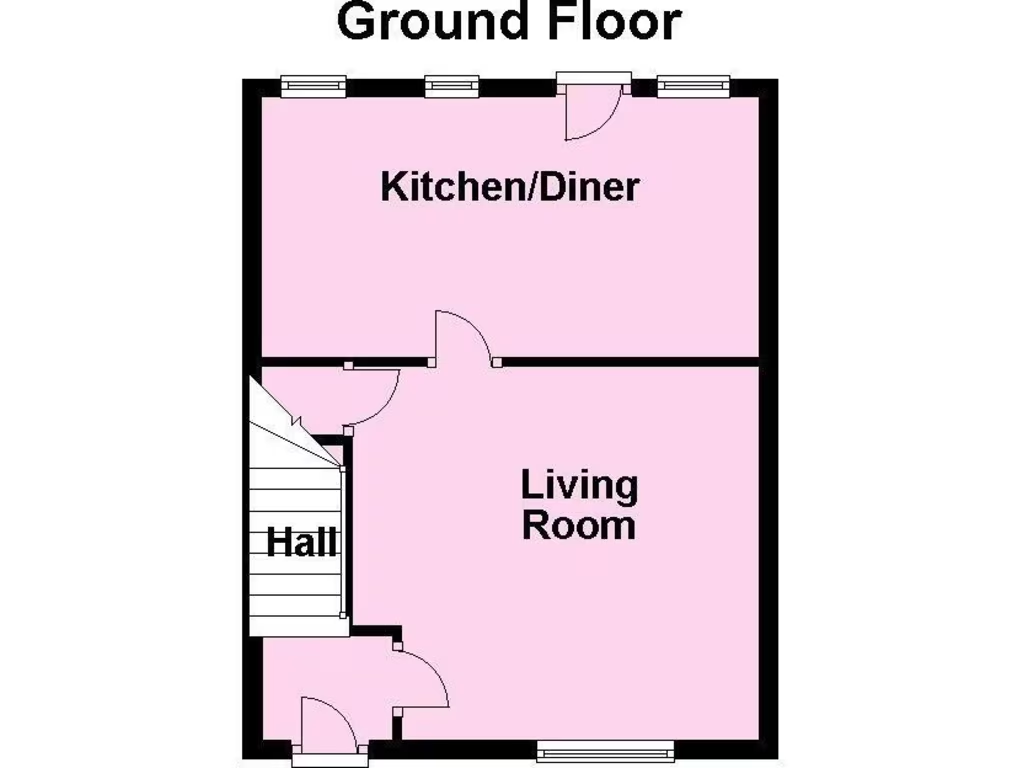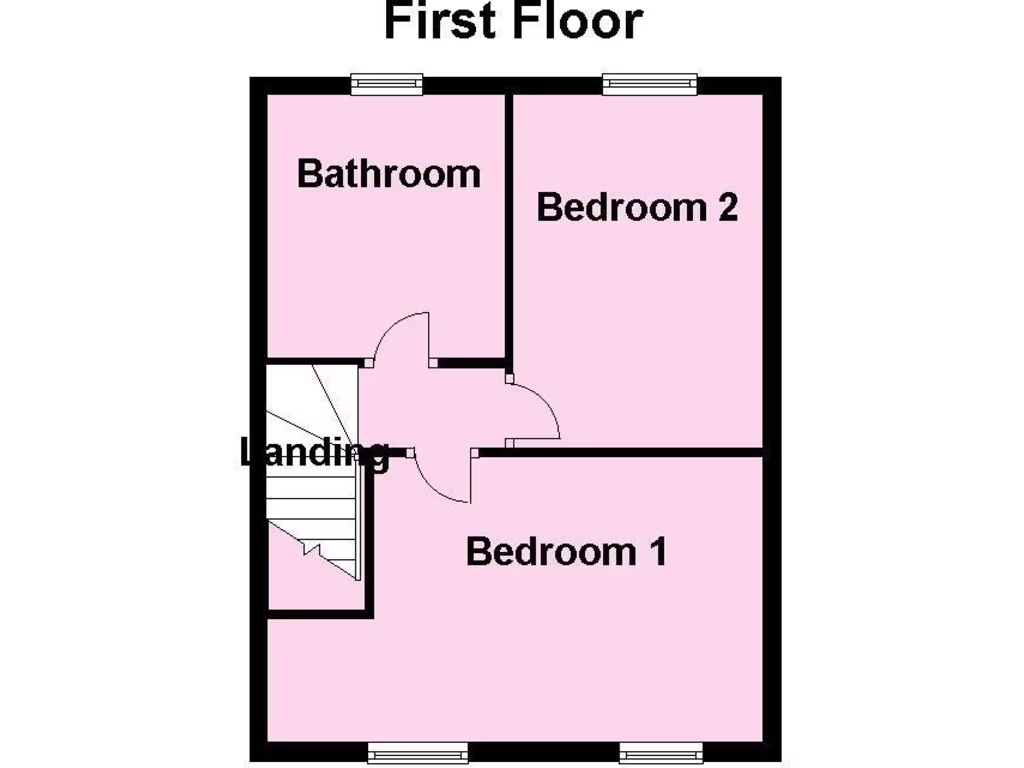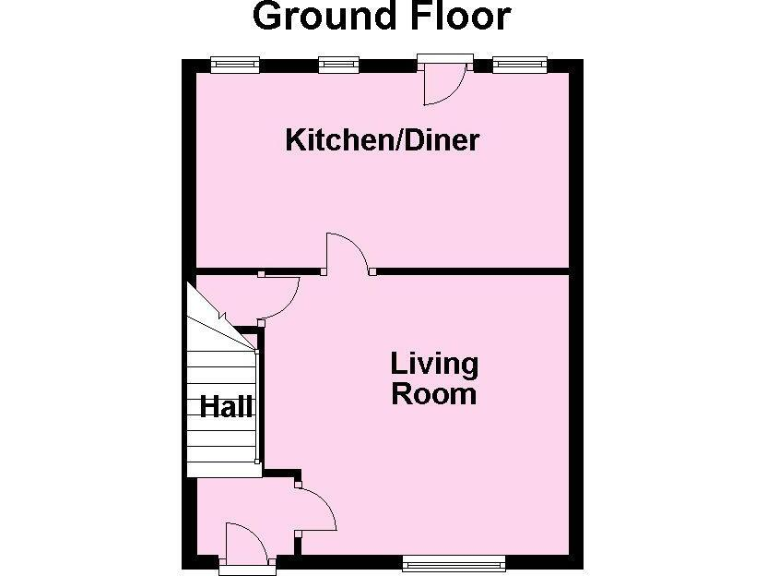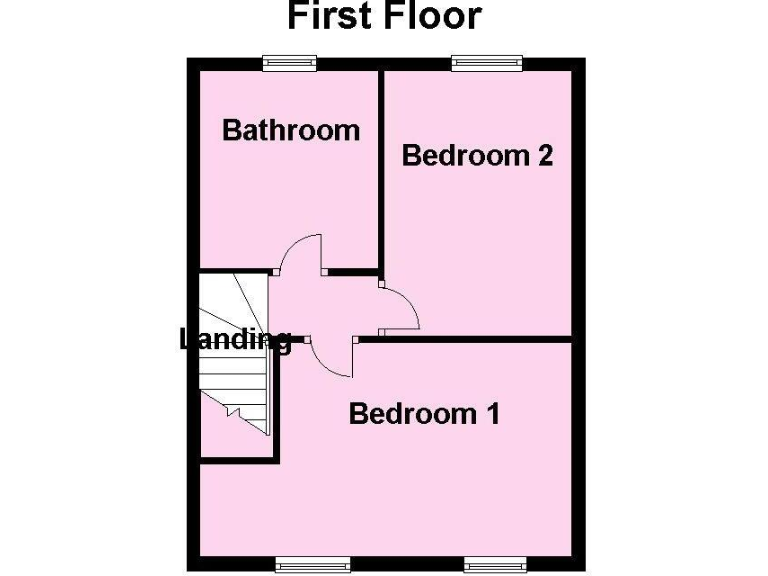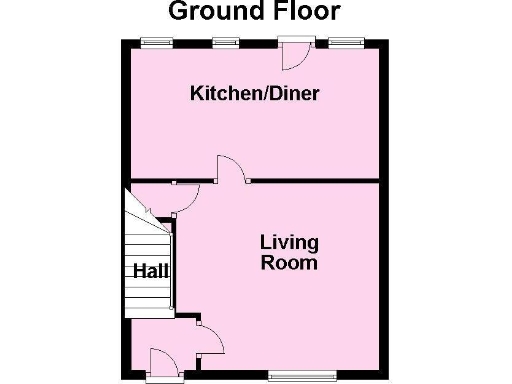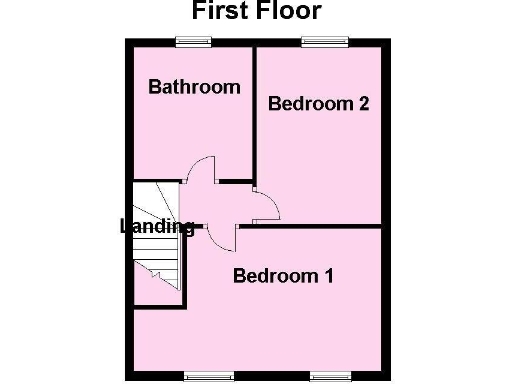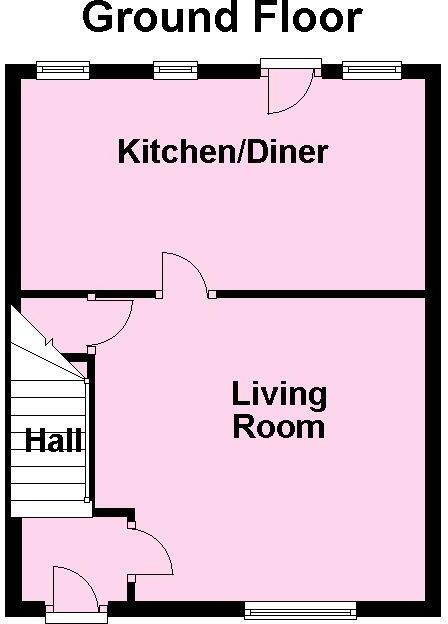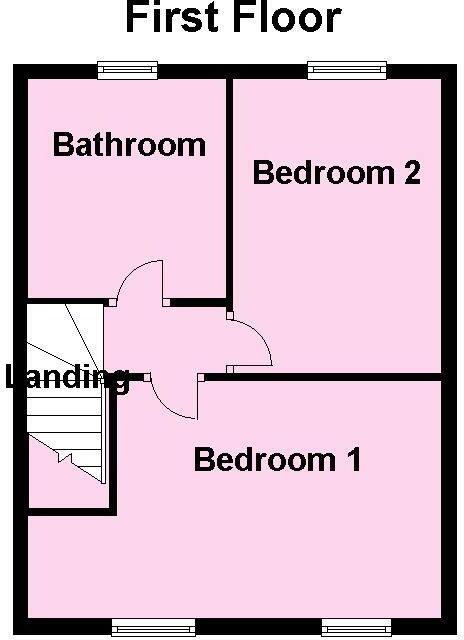Summary - 88 BEESTON VIEW CHESTER CH4 7EF
3 bed 1 bath End of Terrace
Compact family home with garden and parking, ready for refurbishment and modernising..
Three bedrooms plus converted loft room with fitted lighting and sockets
Small overall size: approximately 765 sq ft on a small plot
Requires renovation and updating throughout; budget for improvements
Single bathroom only; may need additional or enlarged facilities
Private front and rear gardens with off-street driveway parking
Cavity wall insulation and post-2002 double glazing installed
Gas central heating with boiler and radiators in place
Very low local crime; affluent Handbridge location near schools and city
Set on a quiet street in sought-after Handbridge, this three-bedroom end-of-terrace offers a compact, characterful home with clear scope to modernise. The property benefits from private front and rear gardens, off-street parking and a converted loft room that increases usable space — useful for a growing household or flexible home working.
The house has practical fabric improvements in place: cavity wall insulation, double glazing (installed post-2002) and mains gas boiler with radiators. Internally the layout is traditional with separate lounge and kitchen, and a sensible room count for small families. Local schools, riverside walks and Chester city centre are all within easy reach.
Important to note: the home needs renovation and updating throughout, and the overall footprint is small at about 765 sq ft on a small plot. There is a single bathroom and prospective buyers should plan for modernisation costs and have a survey to verify condition and services. Tenure and some statutory details are not provided and should be confirmed.
For buyers seeking a well-located property to personalise, this house presents solid fundamentals and the potential to add value through sympathetic updating. Its quiet location, excellent local amenities and strong school options make it particularly suitable for young families or buyers aiming to renovate for future resale or rental income.
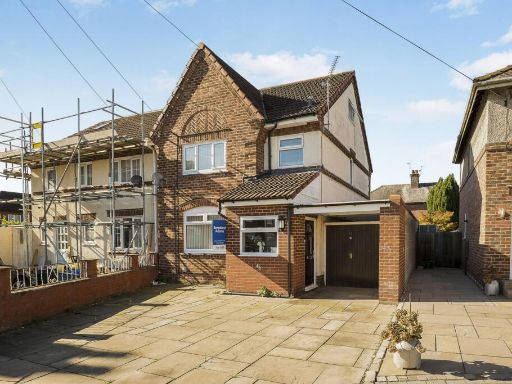 2 bedroom semi-detached house for sale in Allington Place, CHESTER, Cheshire, CH4 — £250,000 • 2 bed • 4 bath • 1395 ft²
2 bedroom semi-detached house for sale in Allington Place, CHESTER, Cheshire, CH4 — £250,000 • 2 bed • 4 bath • 1395 ft²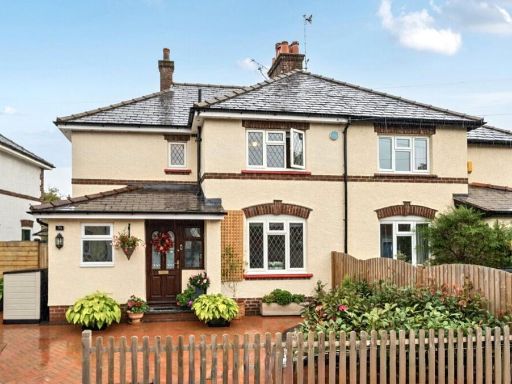 3 bedroom semi-detached house for sale in Eccleston Avenue, Chester, Cheshire, CH4 — £370,000 • 3 bed • 1 bath • 952 ft²
3 bedroom semi-detached house for sale in Eccleston Avenue, Chester, Cheshire, CH4 — £370,000 • 3 bed • 1 bath • 952 ft²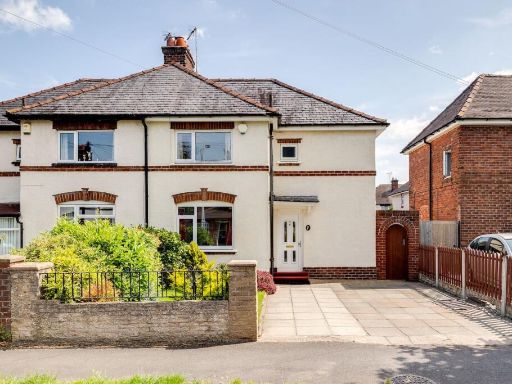 3 bedroom semi-detached house for sale in Hartington Street, Chester, CH4 — £325,000 • 3 bed • 1 bath • 926 ft²
3 bedroom semi-detached house for sale in Hartington Street, Chester, CH4 — £325,000 • 3 bed • 1 bath • 926 ft²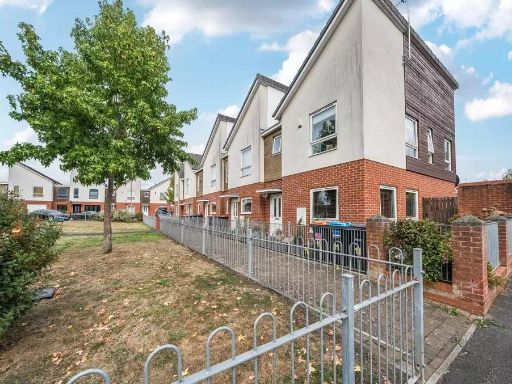 3 bedroom end of terrace house for sale in Beaumaris Grove, Blacon, Chester, Cheshire, CH1 — £205,000 • 3 bed • 1 bath • 883 ft²
3 bedroom end of terrace house for sale in Beaumaris Grove, Blacon, Chester, Cheshire, CH1 — £205,000 • 3 bed • 1 bath • 883 ft²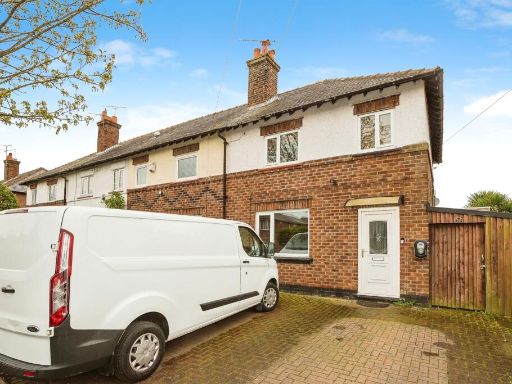 3 bedroom semi-detached house for sale in Appleyards Lane, Handbridge, Chester, CH4 — £290,000 • 3 bed • 1 bath • 786 ft²
3 bedroom semi-detached house for sale in Appleyards Lane, Handbridge, Chester, CH4 — £290,000 • 3 bed • 1 bath • 786 ft²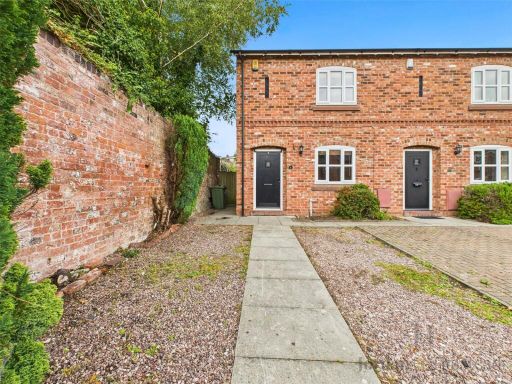 2 bedroom semi-detached house for sale in Meadowside Mews, Saughall Road, Chester, Cheshire, CH1 — £240,000 • 2 bed • 1 bath • 732 ft²
2 bedroom semi-detached house for sale in Meadowside Mews, Saughall Road, Chester, Cheshire, CH1 — £240,000 • 2 bed • 1 bath • 732 ft²