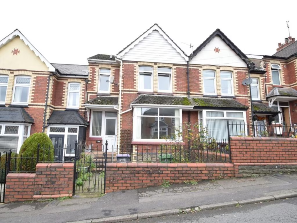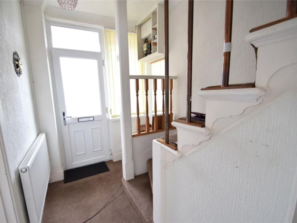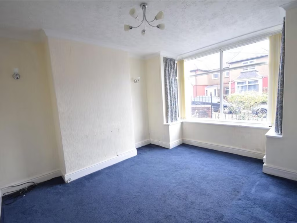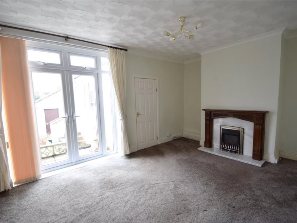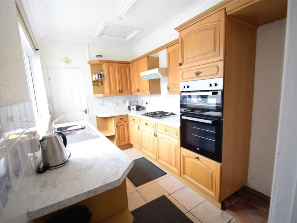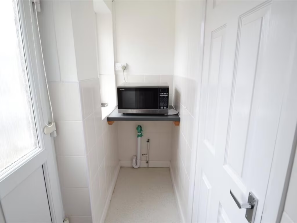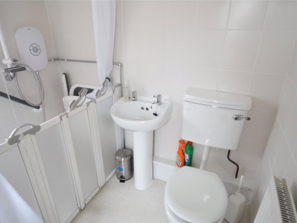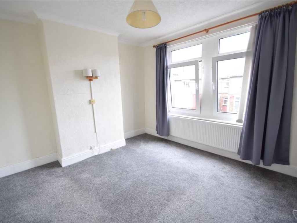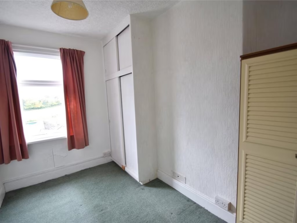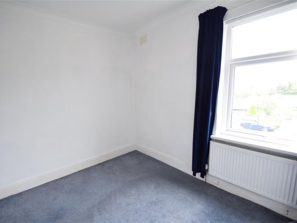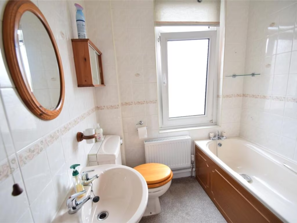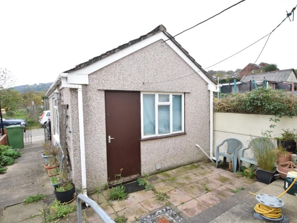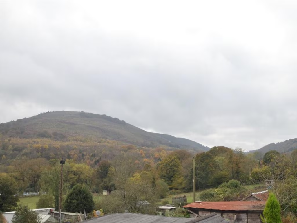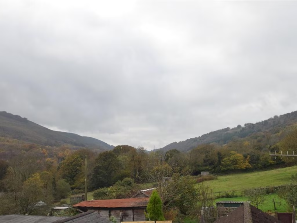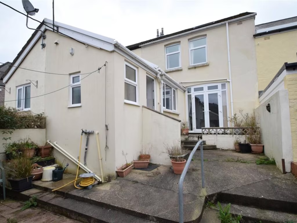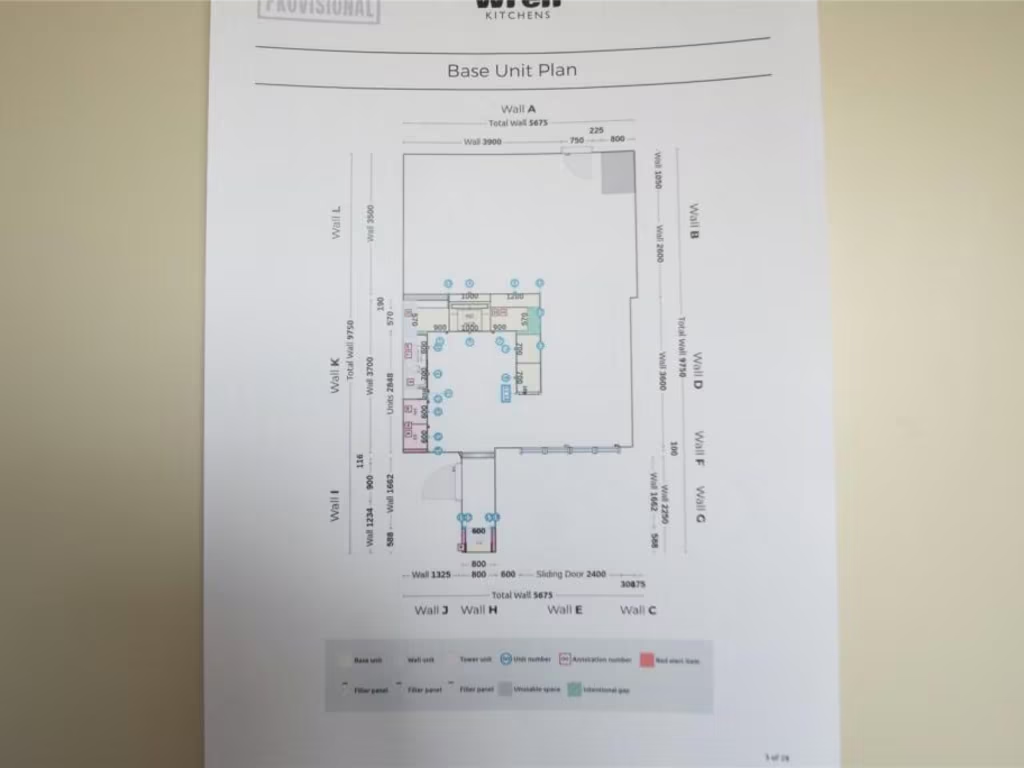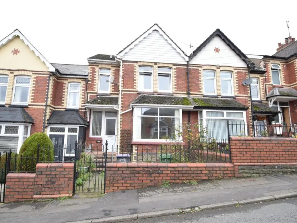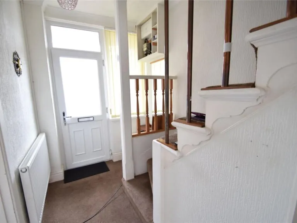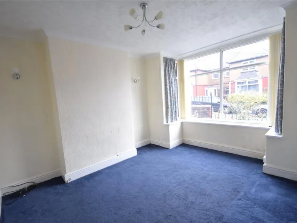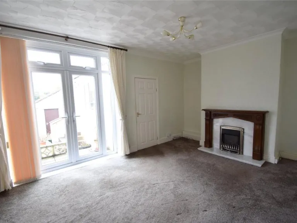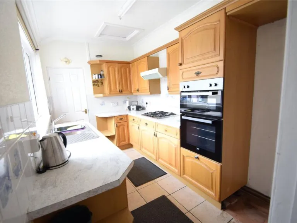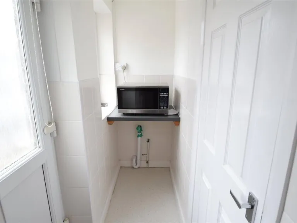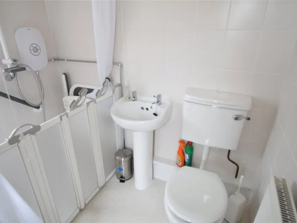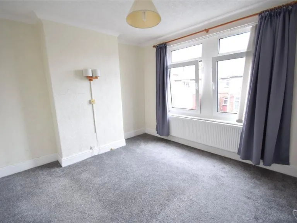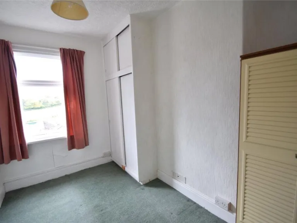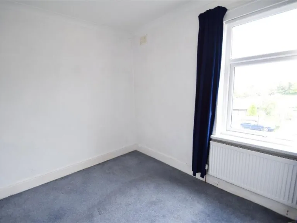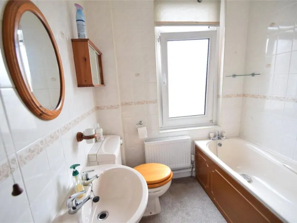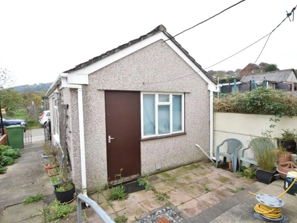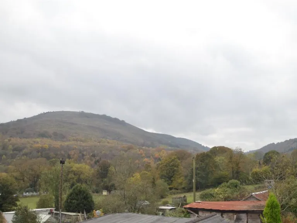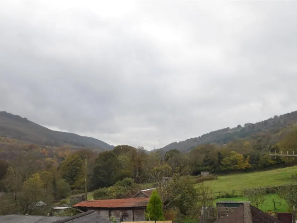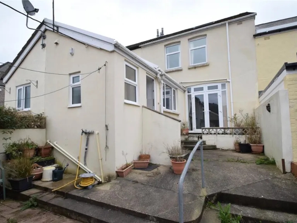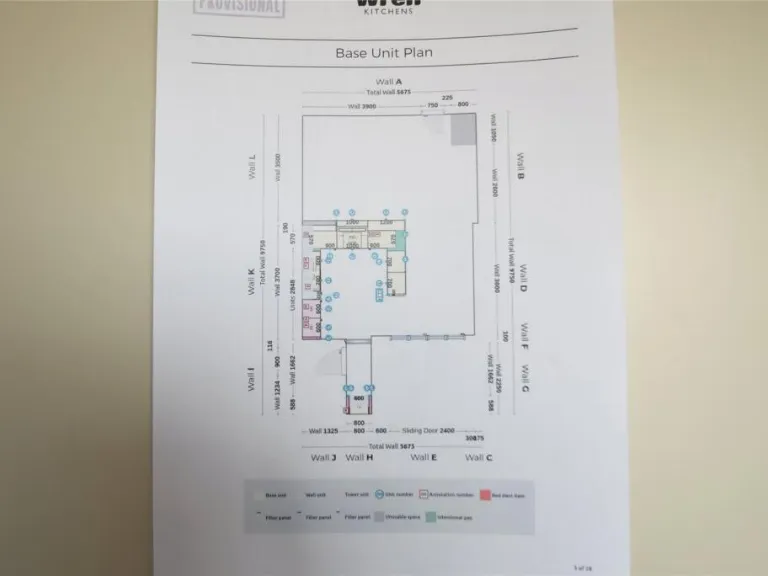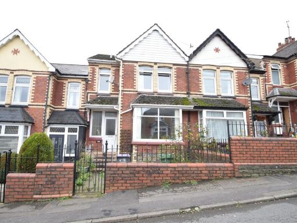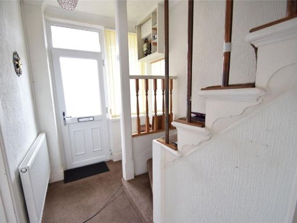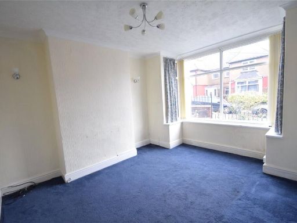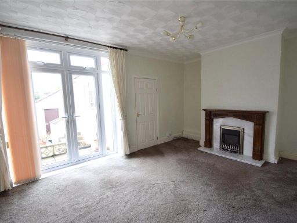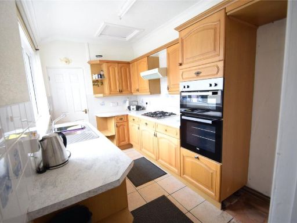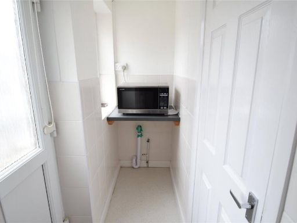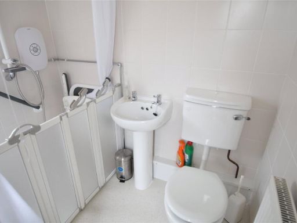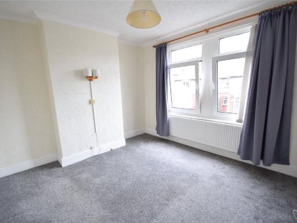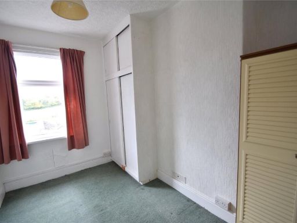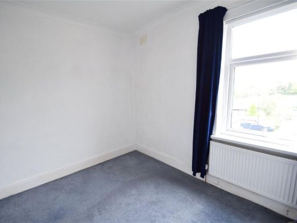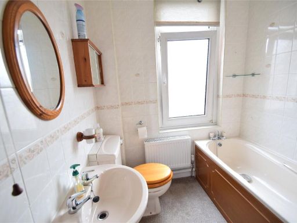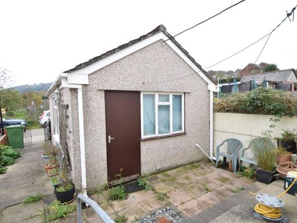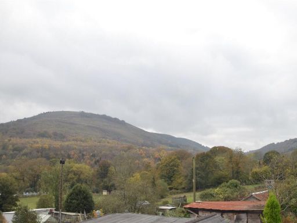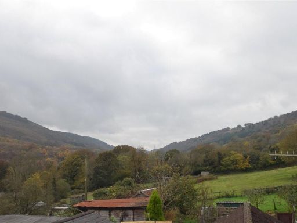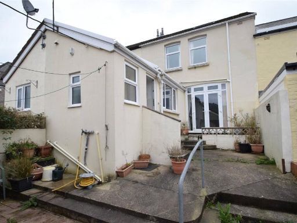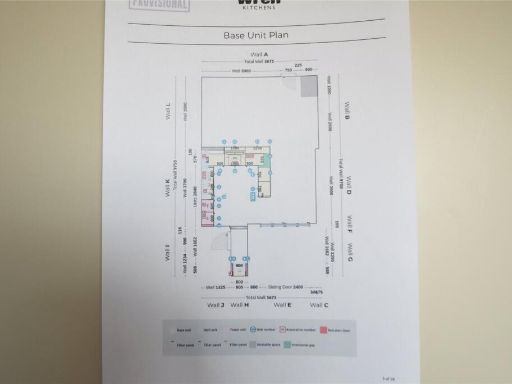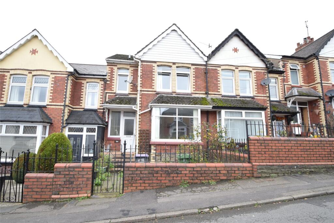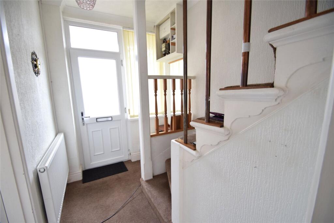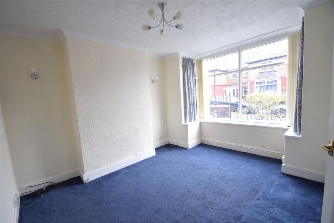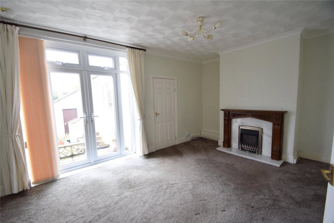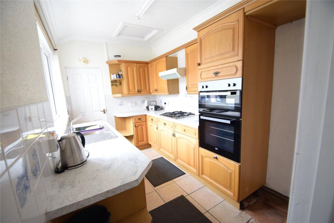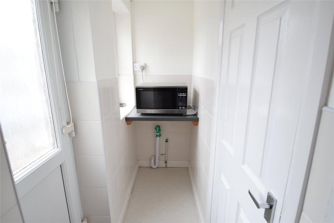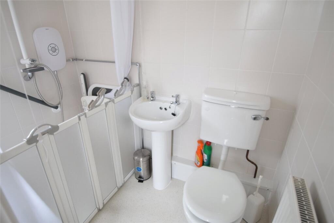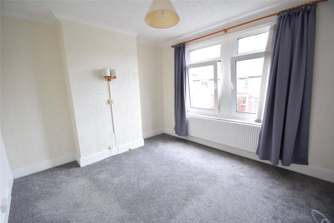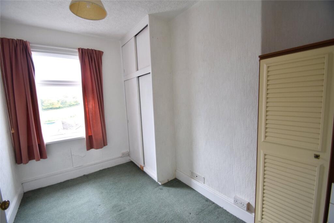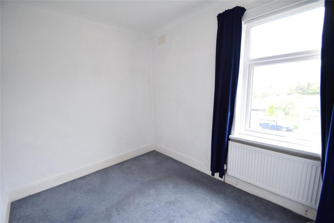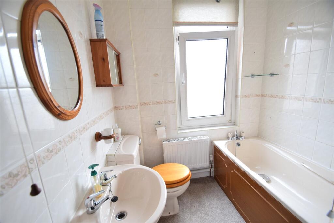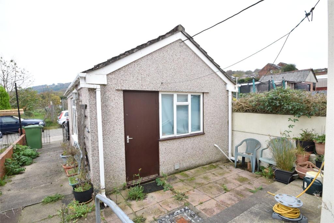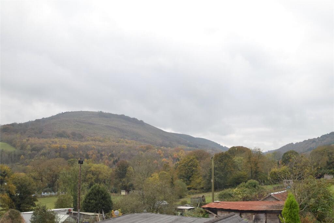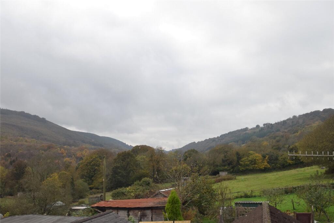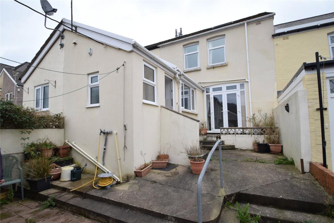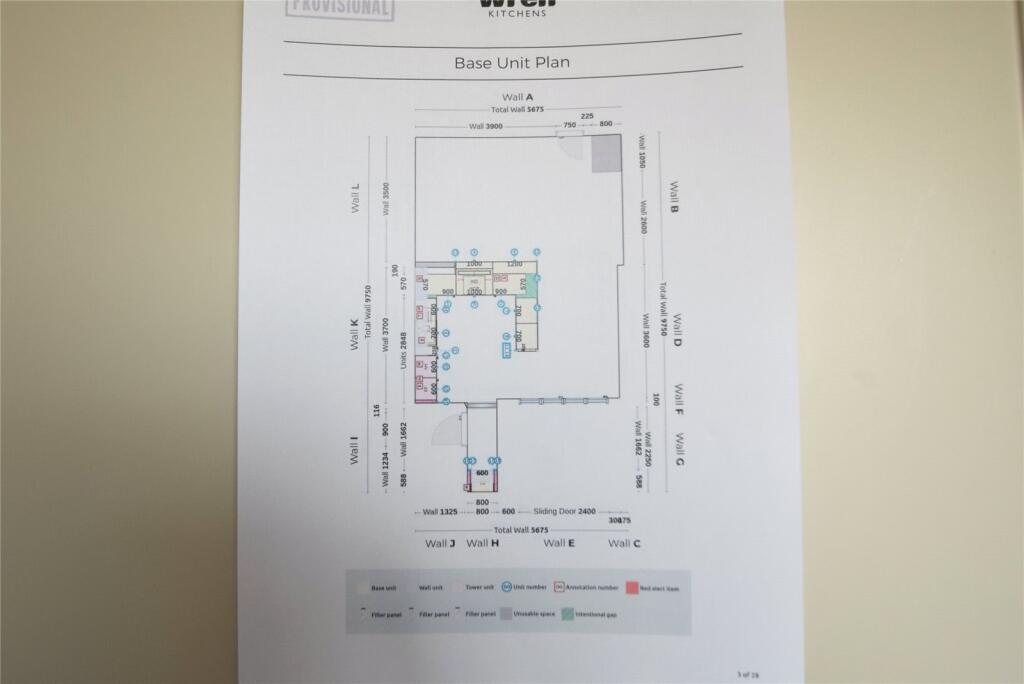Summary - 34 Twmpath Road NP4 6AQ
3 bed 2 bath Terraced
Spacious family home with garage and approved extension potential close to Pontypool.
Three bedrooms, bay-windowed lounge and separate dining/family room
This traditional red-brick mid-terrace offers a roomy three-bedroom layout in a convenient Pontypool location, ideal for families or first-time buyers seeking space and scope. The property benefits from a large bay-windowed lounge, a separate family/dining room, a ground-floor wet room and a detached large garage for parking or storage. Planning permission has been granted for a single-storey rear extension, creating clear scope to increase living space and value.
The house retains period character and practical modern comforts: mains gas central heating with boiler and radiators, double glazing (installed before 2002) and fast broadband with excellent mobile signal. The property is offered with no upper chain, which can simplify a quicker move. It sits close to Pontypool town centre and major link roads, with shops and local amenities within easy reach.
Practical drawbacks are straightforward: the area scores as very deprived, and the property shows signs of age and will require some updating and maintenance to reach modern standards. The double glazing is older, and internal finishes such as carpets and some dated fixtures will likely need refurbishment. Council tax band is not provided. The home is average in overall size (approximately 1,002 sq ft) and was constructed c.1900–1929, so purchasers should expect period construction considerations.
For buyers keen to add value, the granted planning permission and the large garage present clear opportunities. Viewing is recommended to appreciate the layout, natural light from the bay window, and the extension potential that could transform the ground-floor living arrangement.
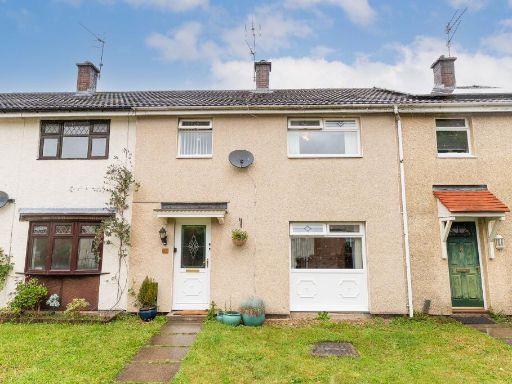 3 bedroom terraced house for sale in Davis Close, Pontypool, NP4 — £145,000 • 3 bed • 1 bath • 724 ft²
3 bedroom terraced house for sale in Davis Close, Pontypool, NP4 — £145,000 • 3 bed • 1 bath • 724 ft²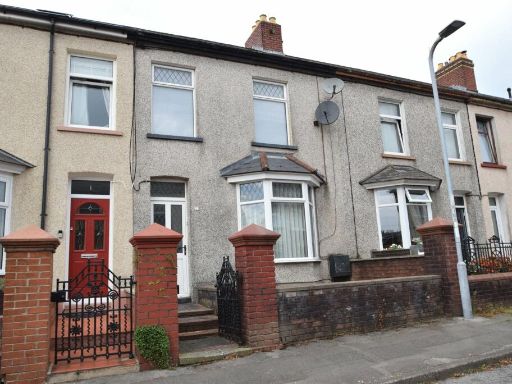 3 bedroom terraced house for sale in Godfrey Road, Pontnewydd, Cwmbran, Torfaen, NP44 — £180,000 • 3 bed • 1 bath • 991 ft²
3 bedroom terraced house for sale in Godfrey Road, Pontnewydd, Cwmbran, Torfaen, NP44 — £180,000 • 3 bed • 1 bath • 991 ft²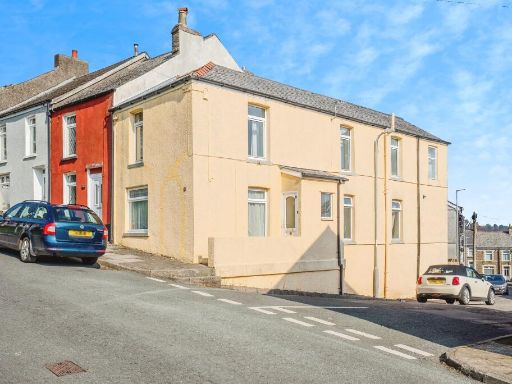 3 bedroom end of terrace house for sale in Crumlin Street, Pontypool, NP4 — £175,000 • 3 bed • 1 bath • 1056 ft²
3 bedroom end of terrace house for sale in Crumlin Street, Pontypool, NP4 — £175,000 • 3 bed • 1 bath • 1056 ft²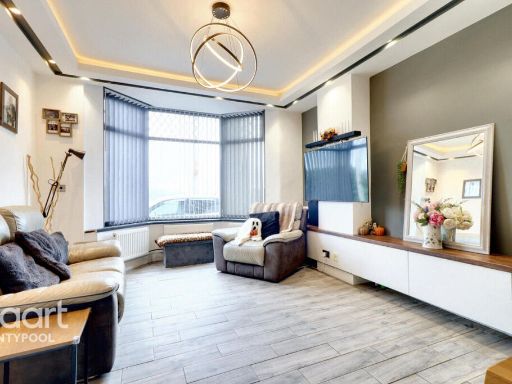 3 bedroom terraced house for sale in Bushy Park, Pontypool, NP4 — £190,000 • 3 bed • 1 bath • 1228 ft²
3 bedroom terraced house for sale in Bushy Park, Pontypool, NP4 — £190,000 • 3 bed • 1 bath • 1228 ft²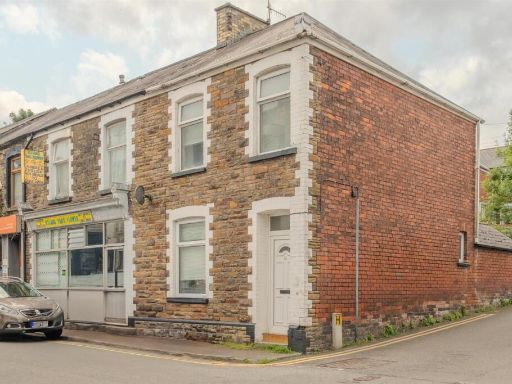 3 bedroom end of terrace house for sale in Windsor Road, Griffithstown, Pontypool, NP4 — £160,000 • 3 bed • 1 bath • 819 ft²
3 bedroom end of terrace house for sale in Windsor Road, Griffithstown, Pontypool, NP4 — £160,000 • 3 bed • 1 bath • 819 ft²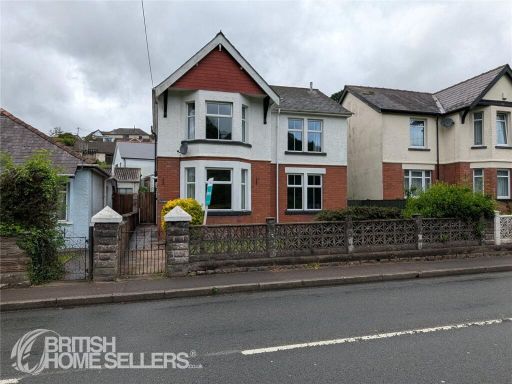 3 bedroom detached house for sale in Cwmavon Road, Abersychan, Pontypool, Torfaen, NP4 — £275,000 • 3 bed • 2 bath • 1292 ft²
3 bedroom detached house for sale in Cwmavon Road, Abersychan, Pontypool, Torfaen, NP4 — £275,000 • 3 bed • 2 bath • 1292 ft²