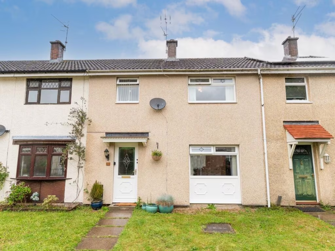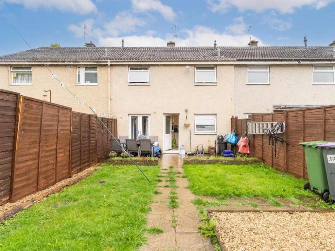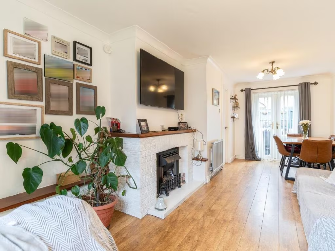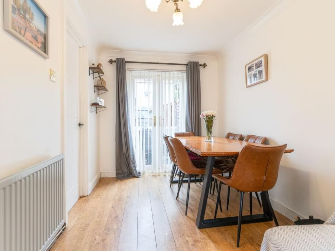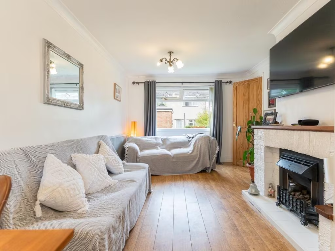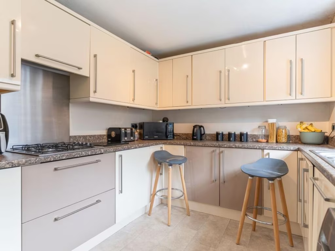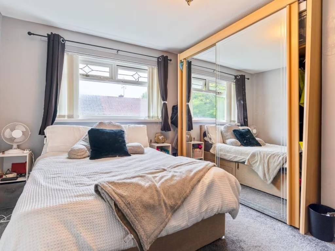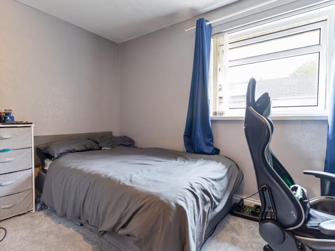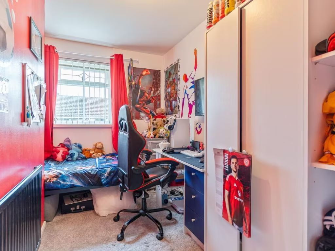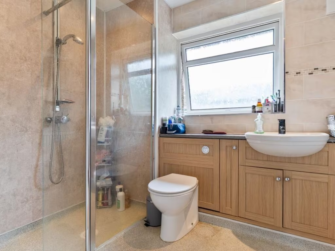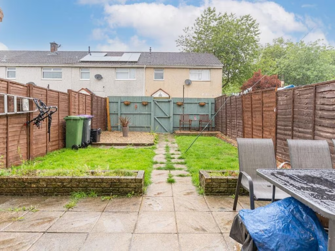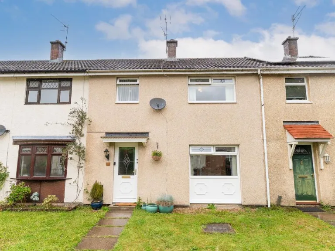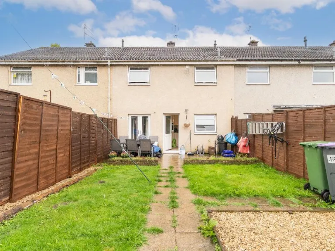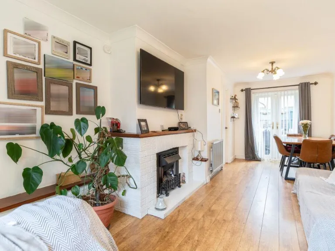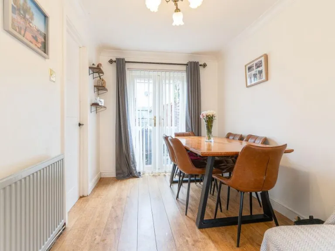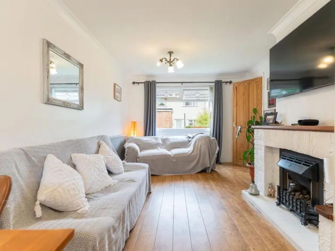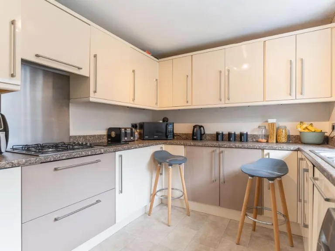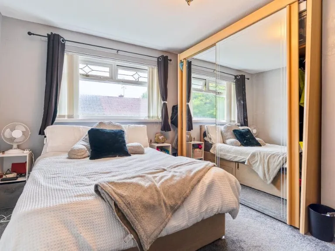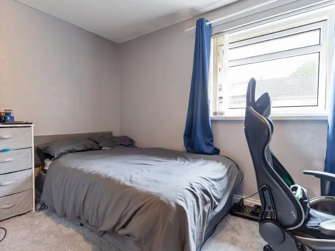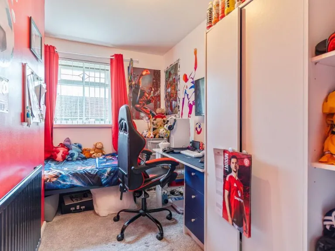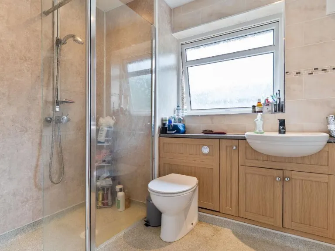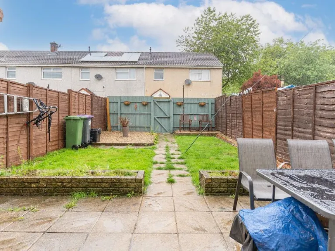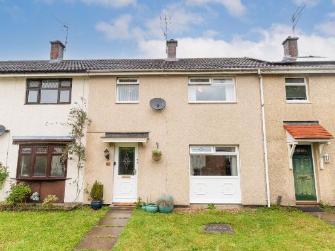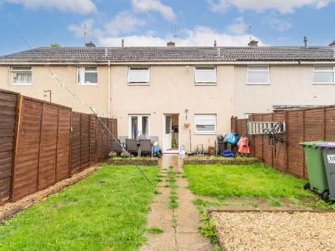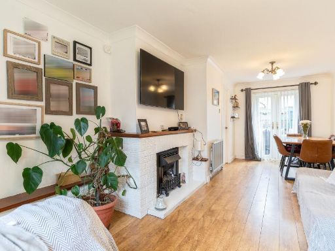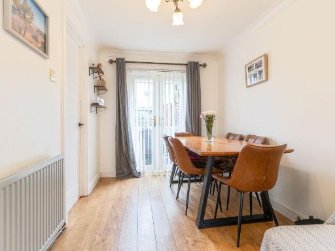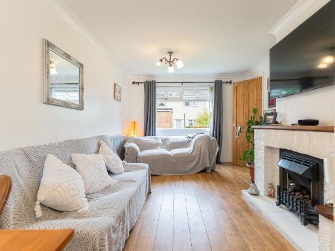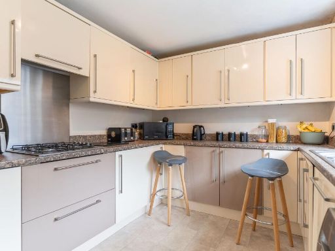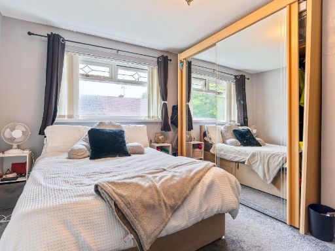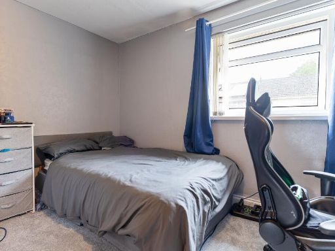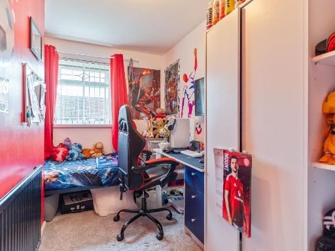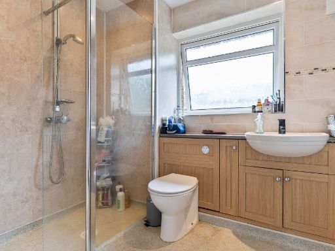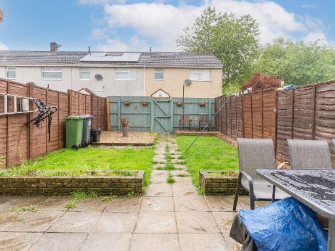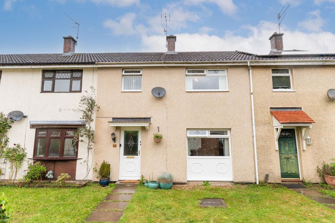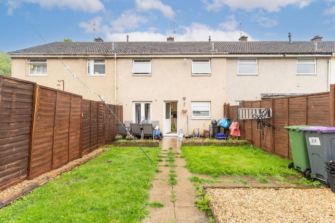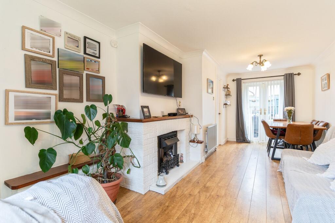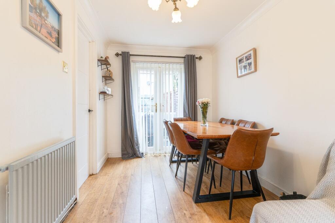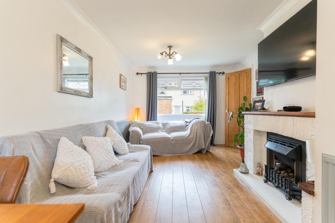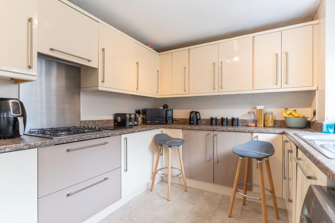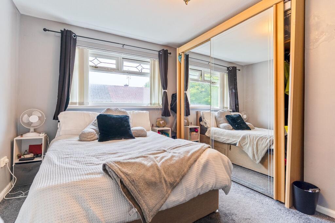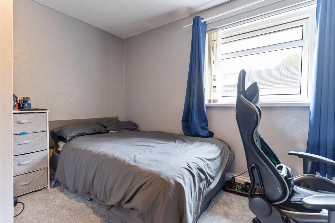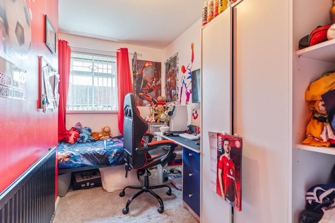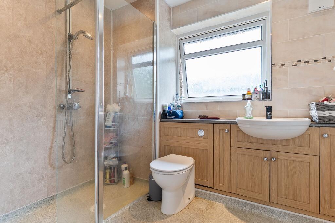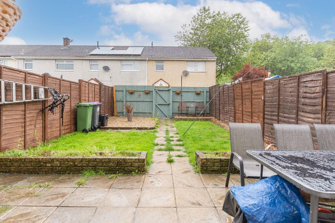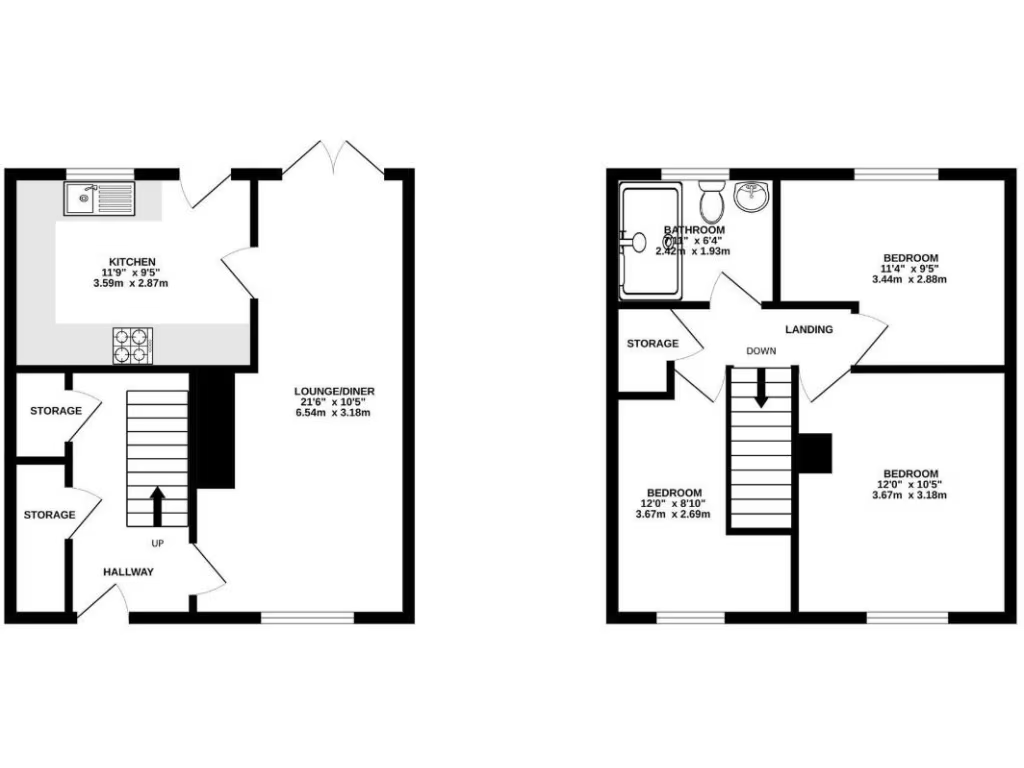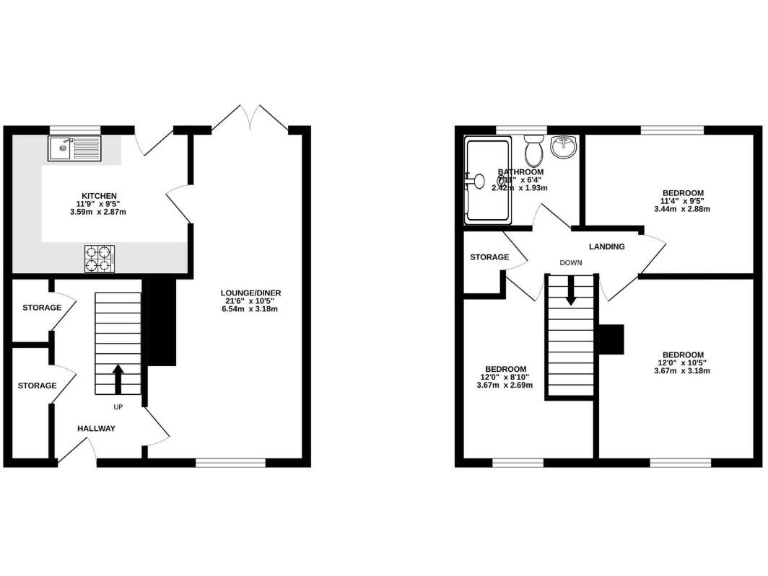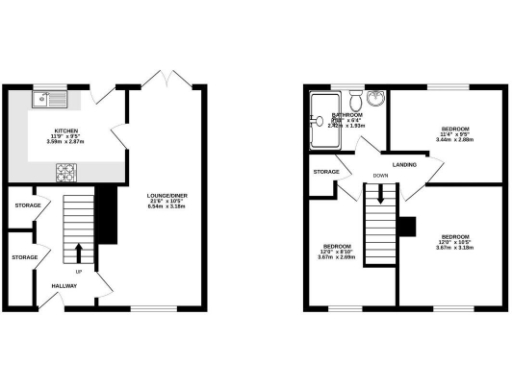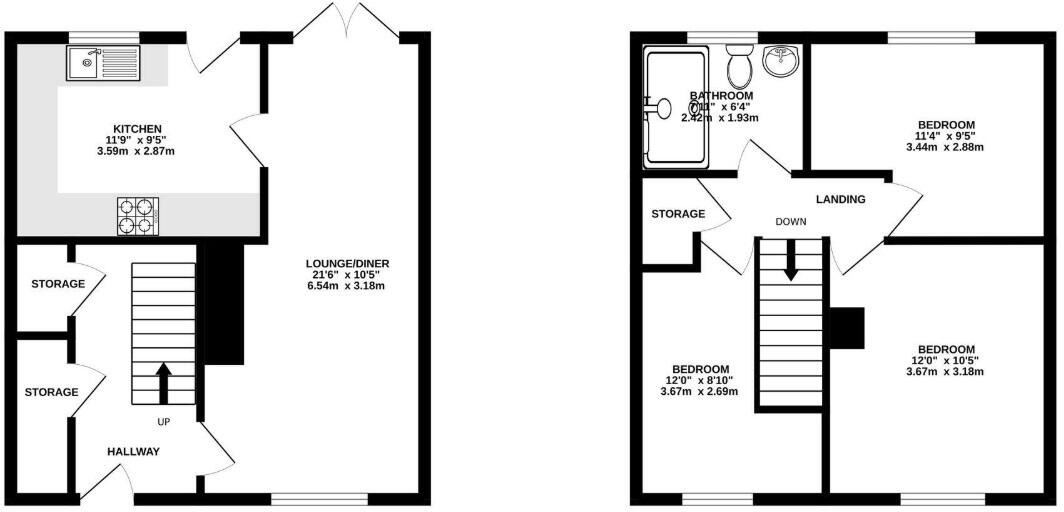Summary - 11 Davis Close NP4 6GP
3 bed 1 bath Terraced
Affordable three-bed family home with transport links and garden, ideal for buyers open to modernization..
3 bedrooms, lounge/diner and functional kitchen
Freehold mid-terrace, 724 sq ft — compact footprint
Low-maintenance rear garden, small plot
Built 1950–66; system-built walls with external insulation
Exterior needs updating; interior modernisation potential
Very high local crime rate; area described as very deprived
Fast broadband and average mobile signal; good transport links
Single bathroom; advisable to commission a full survey
This mid-20th-century three-bedroom terraced house offers compact, practical family living in a convenient Pontypool location. The layout includes a generous lounge/diner, a well-appointed kitchen and a low-maintenance rear garden — good for small families or commuters wanting straightforward space near local schools and amenities.
Transport links are a clear strength: the A4042 and nearby train station provide easy access across South Wales, and Pontypool town centre with shops and a Tesco is just over a mile away. Pontypool Park and local recreation facilities are within easy reach for weekend family activities.
There are important realities to note. The property sits in a very deprived area with a very high local crime level; buyers should factor local context into their decision. The house is relatively small (724 sq ft) and was built in the 1950s–60s as a system-built mid-terrace with external insulation — a structural survey is recommended to check construction details and insulation performance.
Cosmetically the exterior needs updating and the garden is small but manageable. Services appear to be mains gas with boiler/radiators and double glazing of unknown installation date. This home suits buyers seeking an affordable family base with scope to modernise, or investors aware of the neighbourhood profile and local rental demand.
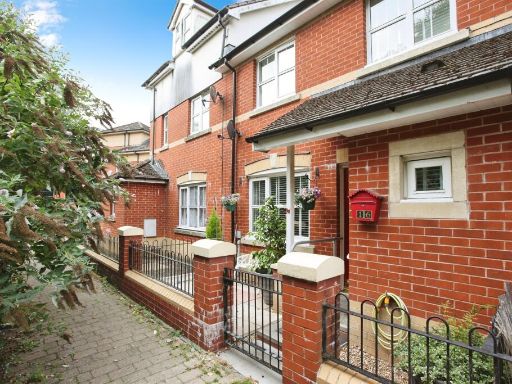 3 bedroom terraced house for sale in Clos Afon Llwyd, Pontypool, NP4 — £190,000 • 3 bed • 1 bath • 603 ft²
3 bedroom terraced house for sale in Clos Afon Llwyd, Pontypool, NP4 — £190,000 • 3 bed • 1 bath • 603 ft²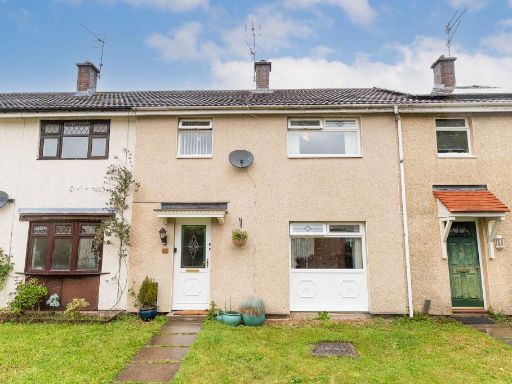 3 bedroom terraced house for sale in Davis Close, Pontypool, NP4 — £145,000 • 3 bed • 1 bath • 813 ft²
3 bedroom terraced house for sale in Davis Close, Pontypool, NP4 — £145,000 • 3 bed • 1 bath • 813 ft²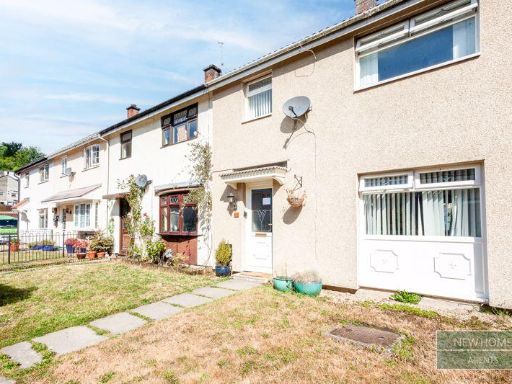 3 bedroom terraced house for sale in Davis Close, Pontypool , NP4 6GP, NP4 — £145,000 • 3 bed • 1 bath • 840 ft²
3 bedroom terraced house for sale in Davis Close, Pontypool , NP4 6GP, NP4 — £145,000 • 3 bed • 1 bath • 840 ft²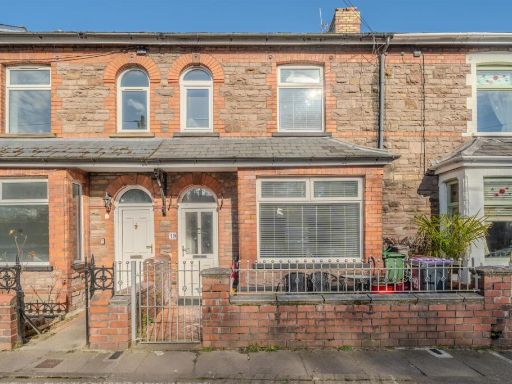 3 bedroom terraced house for sale in Park Terrace, Pontnewynydd, Pontypool, NP4 — £155,000 • 3 bed • 1 bath • 967 ft²
3 bedroom terraced house for sale in Park Terrace, Pontnewynydd, Pontypool, NP4 — £155,000 • 3 bed • 1 bath • 967 ft²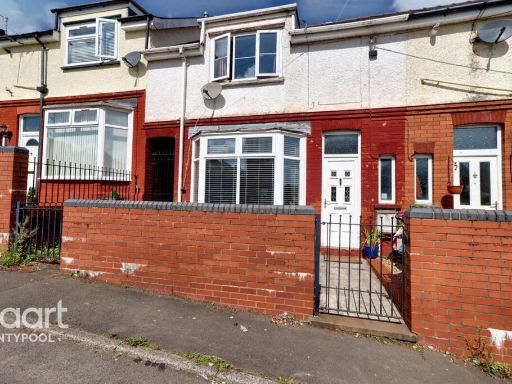 3 bedroom terraced house for sale in South View, Pontypool, NP4 — £150,000 • 3 bed • 1 bath • 915 ft²
3 bedroom terraced house for sale in South View, Pontypool, NP4 — £150,000 • 3 bed • 1 bath • 915 ft²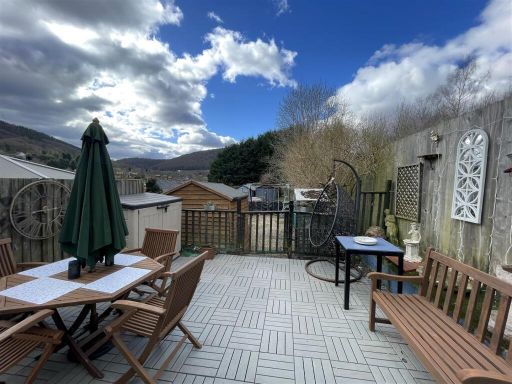 2 bedroom terraced house for sale in Bryn Terrace, Pontnewynydd, Pontypool, NP4 — £149,950 • 2 bed • 1 bath • 991 ft²
2 bedroom terraced house for sale in Bryn Terrace, Pontnewynydd, Pontypool, NP4 — £149,950 • 2 bed • 1 bath • 991 ft²