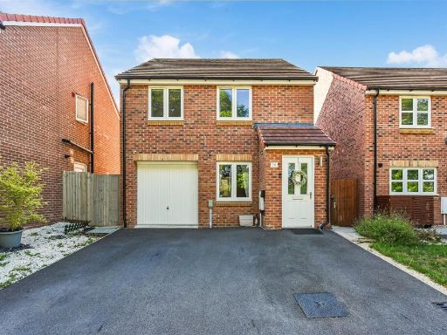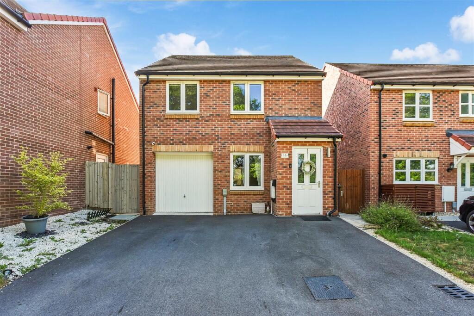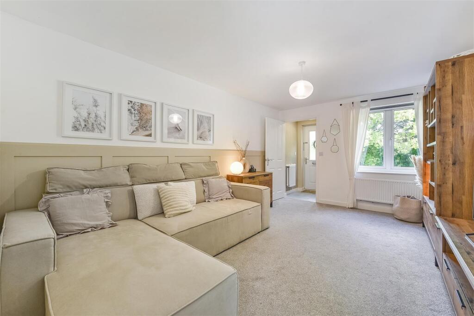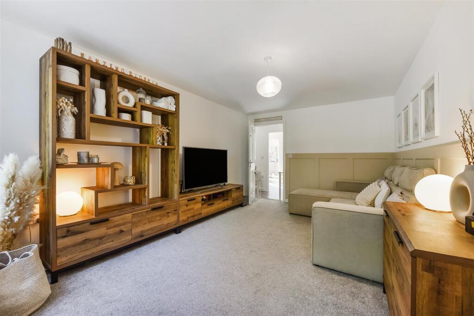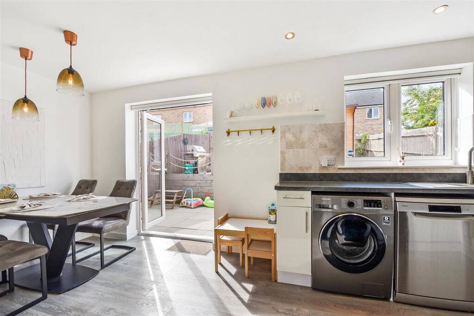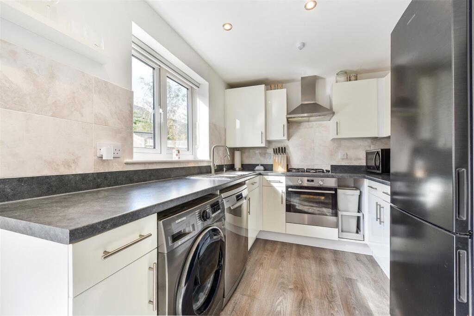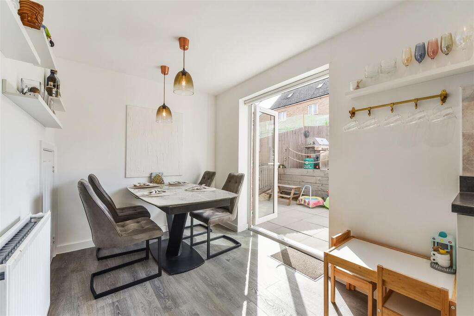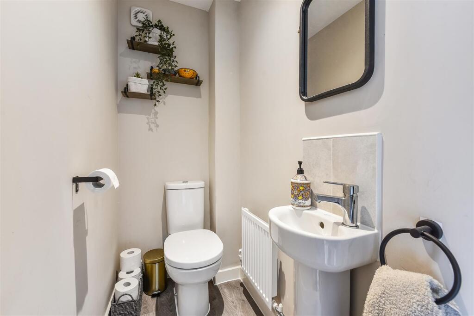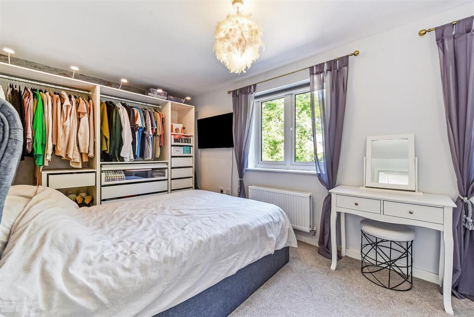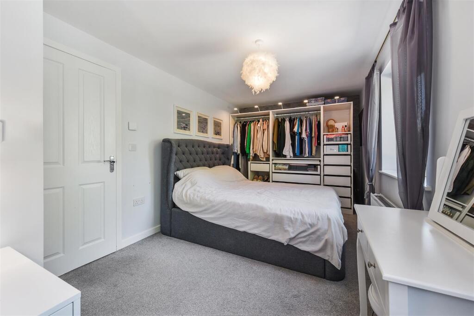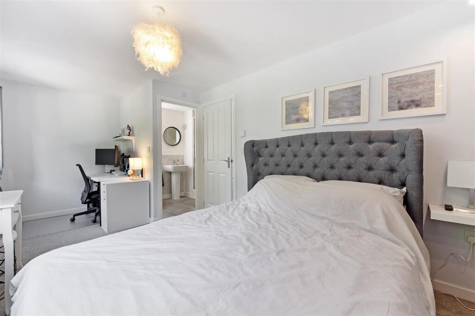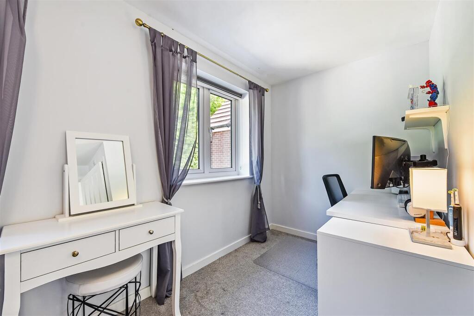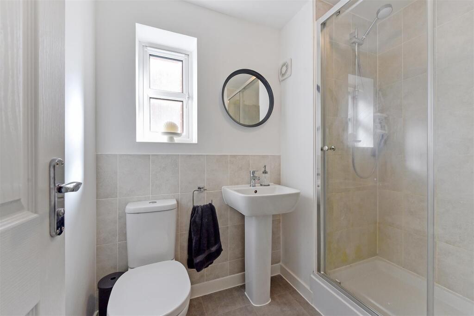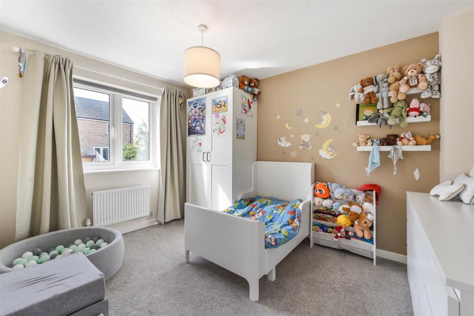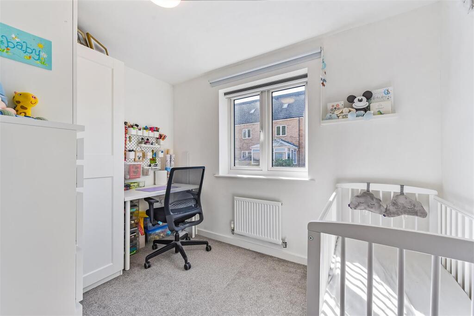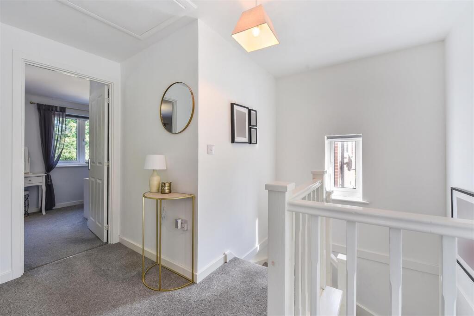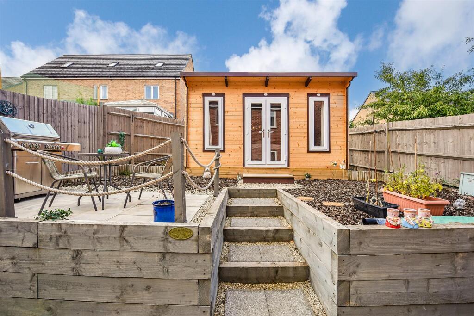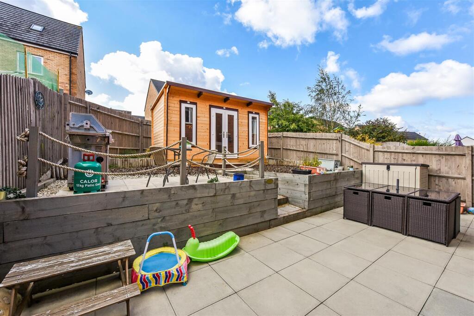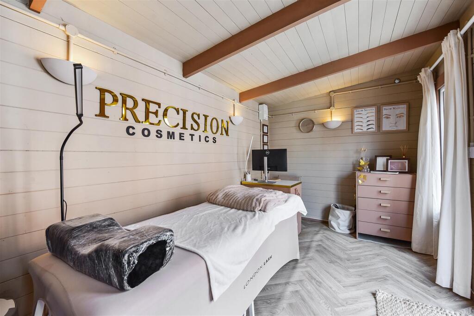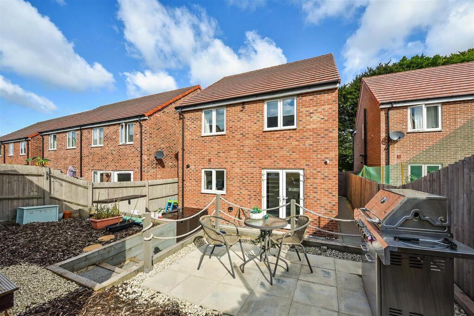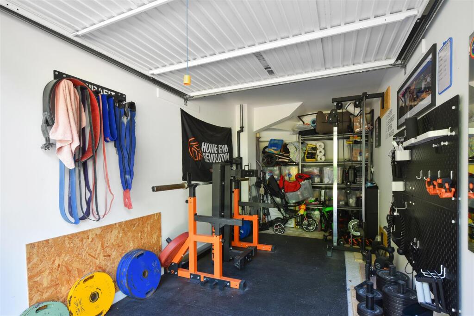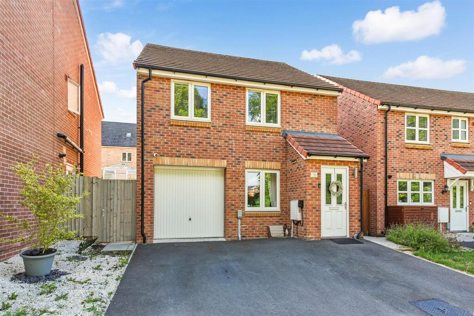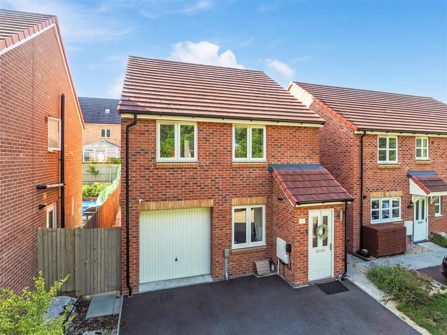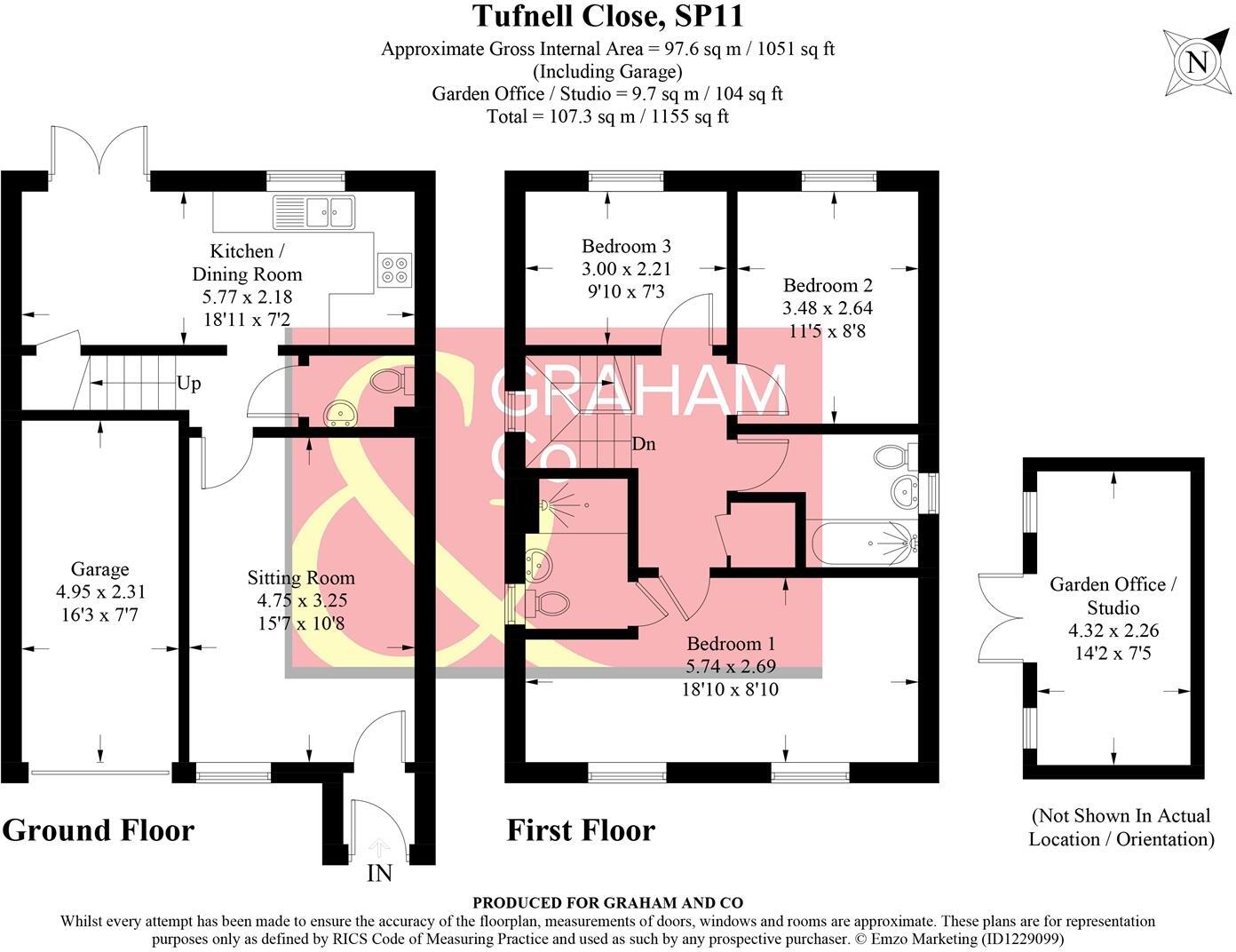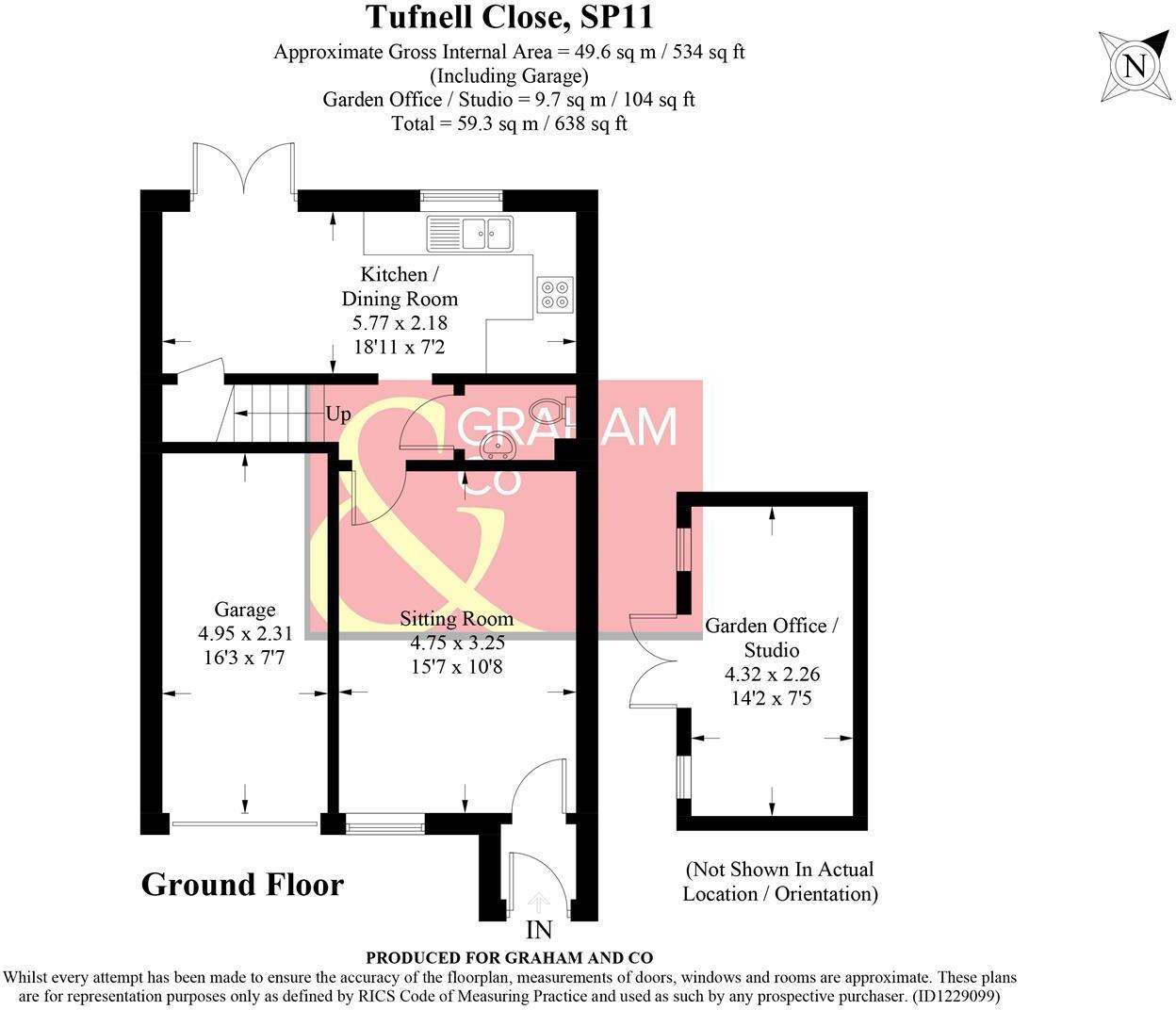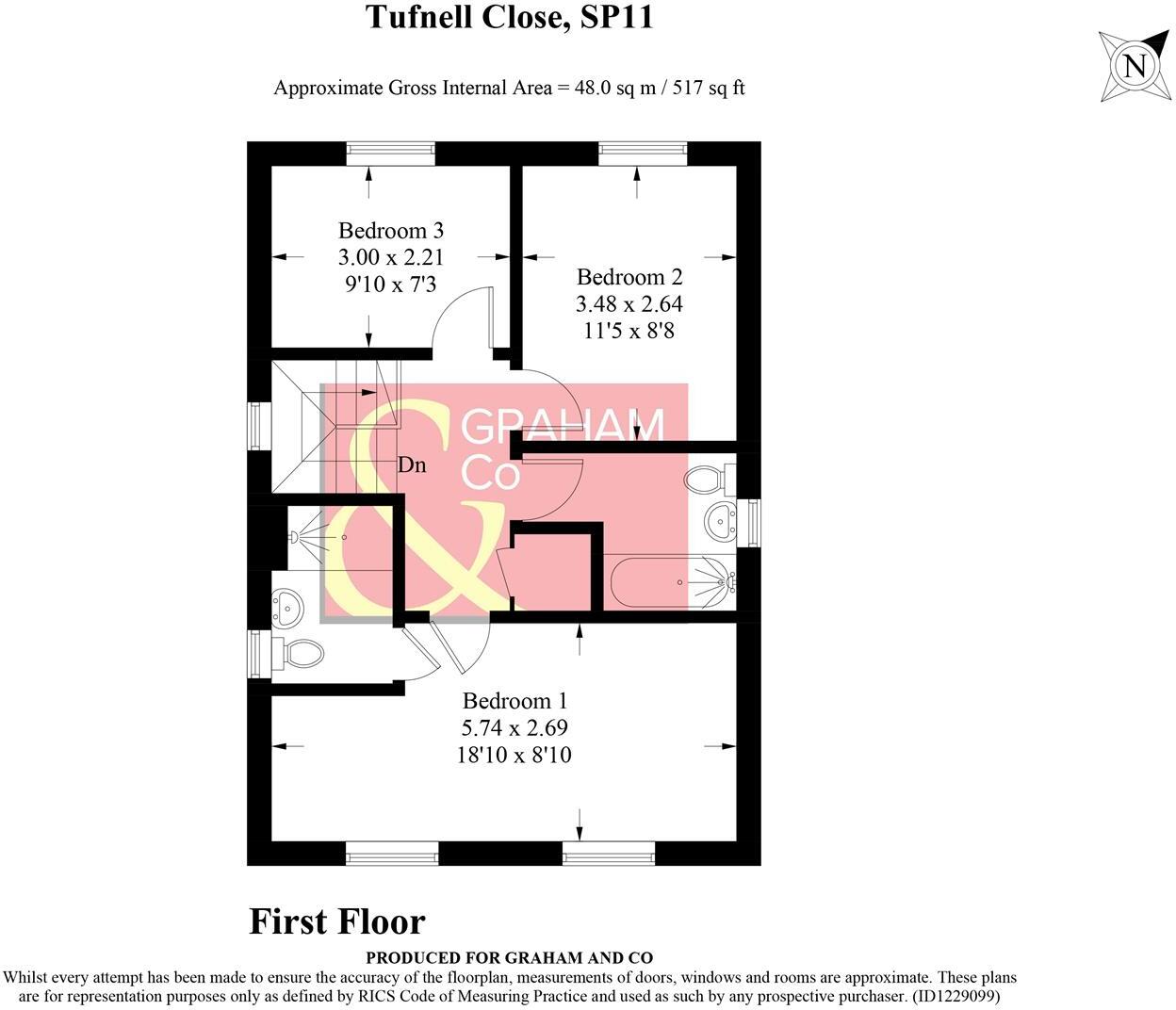Summary - 16, Tufnell Close, ANDOVER SP11 6ZL
3 bed 2 bath Detached
Modern three‑bed home with garage, powered outbuilding and garden—ideal for family life..
Three bedrooms, principal with en suite and separate family bathroom
Driveway for two cars plus single integral garage
Powered, insulated outbuilding — currently a salon, ideal home office
Kitchen/diner with French doors to tiered rear garden and patio
Quiet cul‑de‑sac location facing green open space
Small plot and overall average internal space for the price
Very slow broadband speeds; check connectivity if working from home
Possible small annual estate charge typical of modern developments
Set on a quiet cul‑de‑sac and facing green open space, this modern three‑bedroom detached house suits a family seeking calm suburban living. The ground floor offers a porch, living room, guest w/c and a kitchen/diner with French doors opening onto a tiered rear garden and patio—ideal for indoor/outdoor family days. The principal bedroom includes an en suite and there is a separate family bathroom servicing the other two bedrooms.
Practical conveniences include driveway parking for two cars, an integral single garage and a powered, insulated outbuilding currently used as a beauty salon — ready to be a dedicated home office, studio or hobby space. The property is freehold, gas‑heated via boiler and radiators, and has an average overall floor area (circa 1,155 sq ft) appropriate for a medium family.
Notable limitations are factual and important: the plot is small and the house is average sized rather than spacious; broadband speeds are reported very slow which may affect home working and streaming; there may be a minimal yearly estate charge typical of modern developments—prospective buyers should confirm costs. The property is offered with a provisional complete chain, and there are no recorded flood risks.
This home will suit buyers wanting move‑in ready accommodation with scope to personalise. It offers immediate practical benefits (garage, parking, powered outbuilding, garden) while also needing some attention if high internet speeds or larger outside space are priorities.
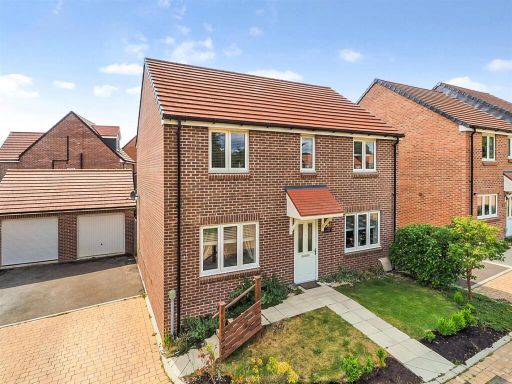 4 bedroom detached house for sale in Halter Way, Andover, SP11 — £470,000 • 4 bed • 2 bath • 862 ft²
4 bedroom detached house for sale in Halter Way, Andover, SP11 — £470,000 • 4 bed • 2 bath • 862 ft²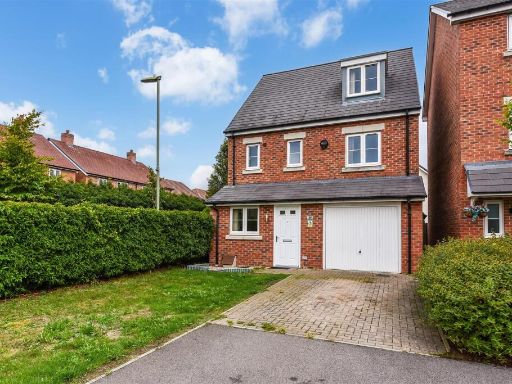 4 bedroom detached house for sale in Saddle Way, Andover, SP11 — £380,000 • 4 bed • 2 bath • 1214 ft²
4 bedroom detached house for sale in Saddle Way, Andover, SP11 — £380,000 • 4 bed • 2 bath • 1214 ft²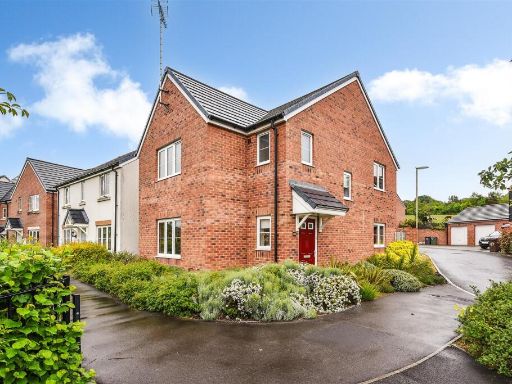 3 bedroom detached house for sale in Saddle Way, Andover, SP11 — £388,000 • 3 bed • 2 bath • 978 ft²
3 bedroom detached house for sale in Saddle Way, Andover, SP11 — £388,000 • 3 bed • 2 bath • 978 ft²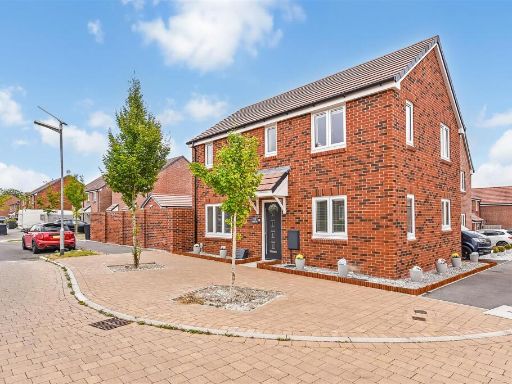 3 bedroom detached house for sale in Jockey Way, Andover, SP11 — £425,000 • 3 bed • 2 bath • 987 ft²
3 bedroom detached house for sale in Jockey Way, Andover, SP11 — £425,000 • 3 bed • 2 bath • 987 ft²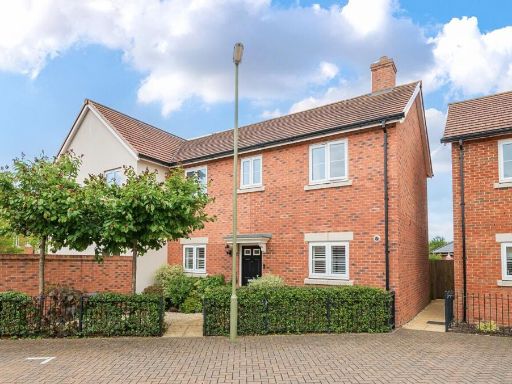 3 bedroom semi-detached house for sale in Picket Twenty Way, Andover, SP11 6UG, SP11 — £360,000 • 3 bed • 2 bath • 974 ft²
3 bedroom semi-detached house for sale in Picket Twenty Way, Andover, SP11 6UG, SP11 — £360,000 • 3 bed • 2 bath • 974 ft²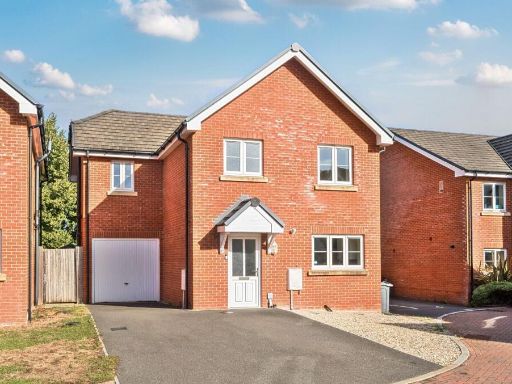 4 bedroom detached house for sale in Steeplechase Rise, Picket Twenty, Andover, SP11 6XA, SP11 — £430,000 • 4 bed • 2 bath • 1171 ft²
4 bedroom detached house for sale in Steeplechase Rise, Picket Twenty, Andover, SP11 6XA, SP11 — £430,000 • 4 bed • 2 bath • 1171 ft²













































