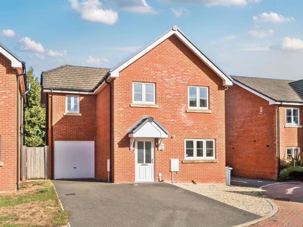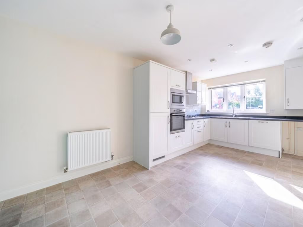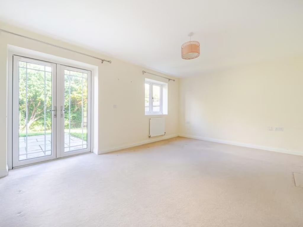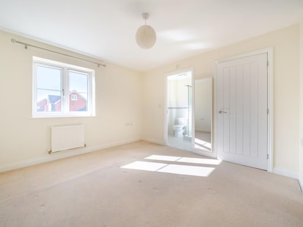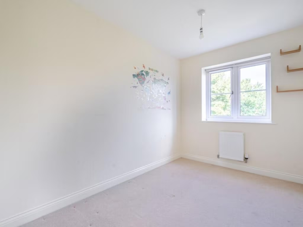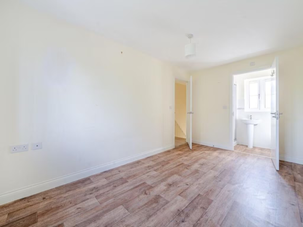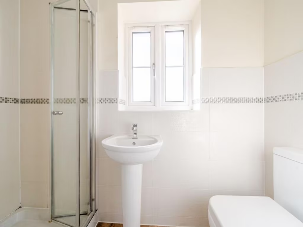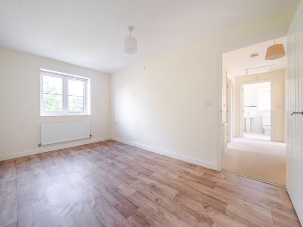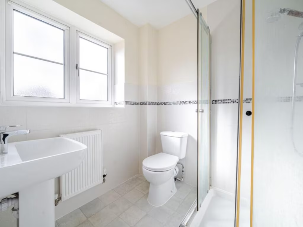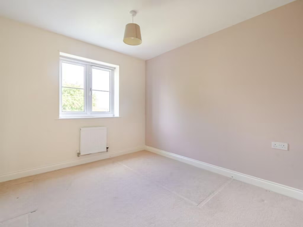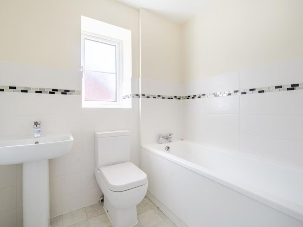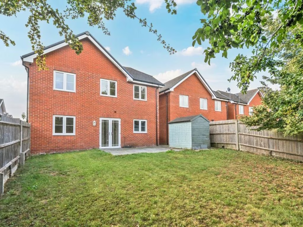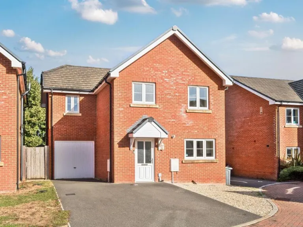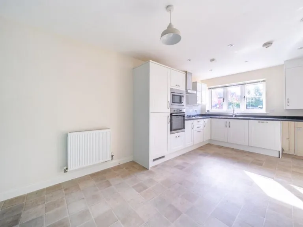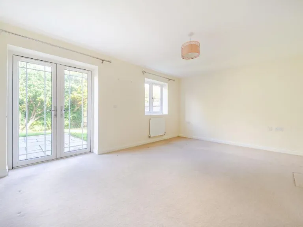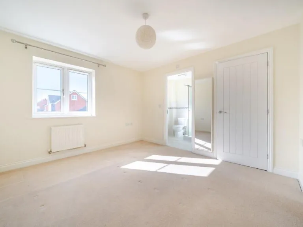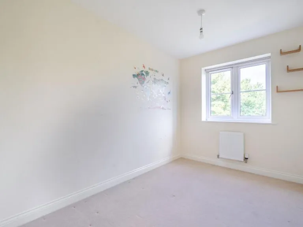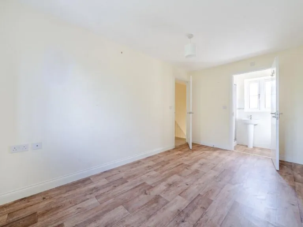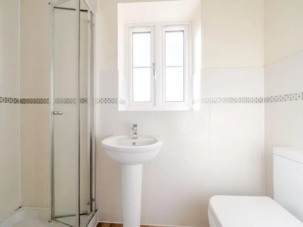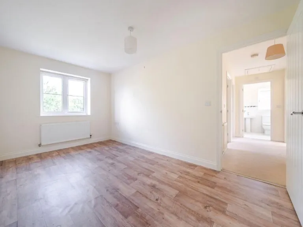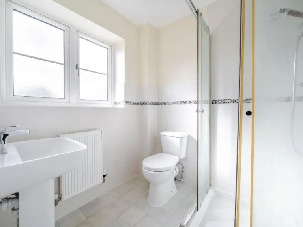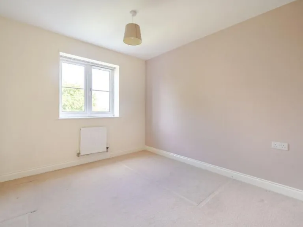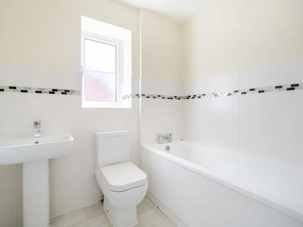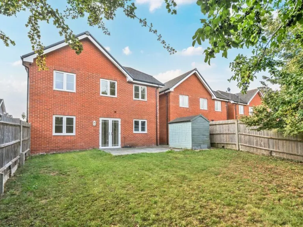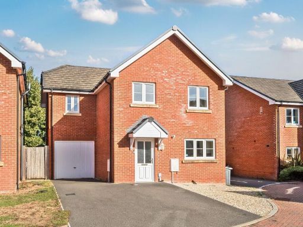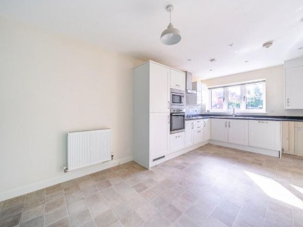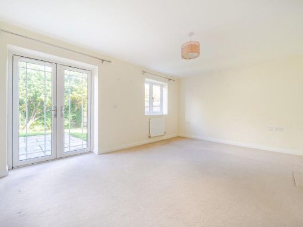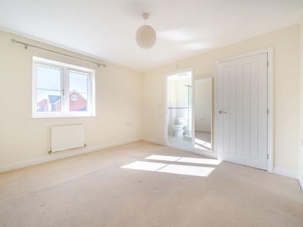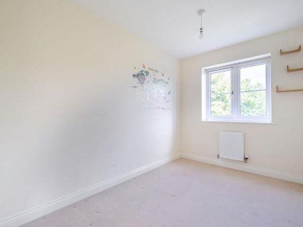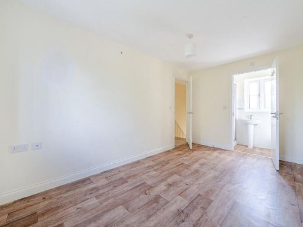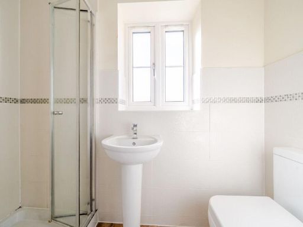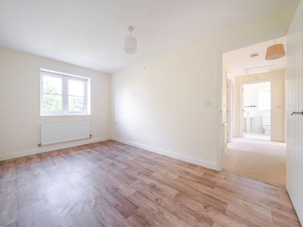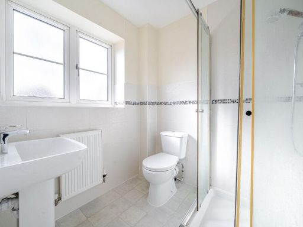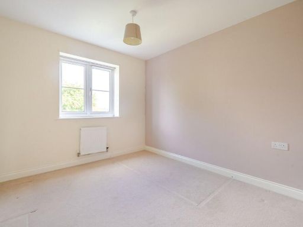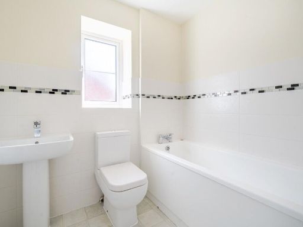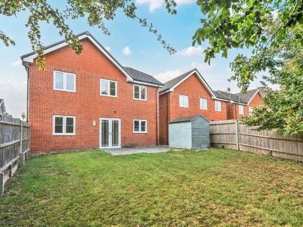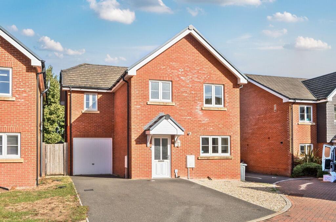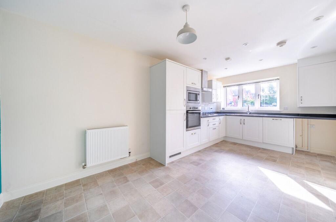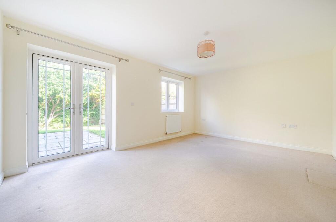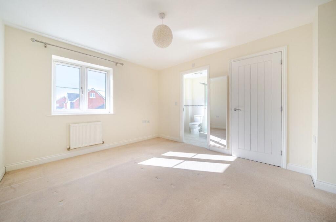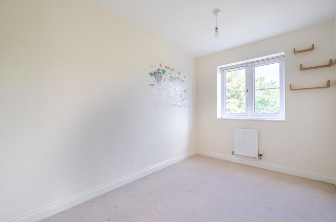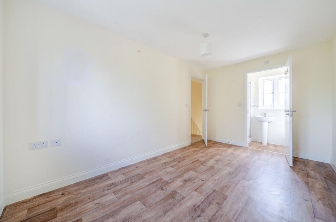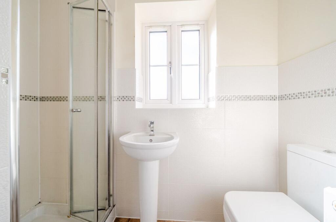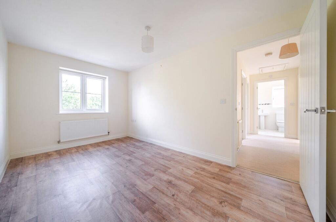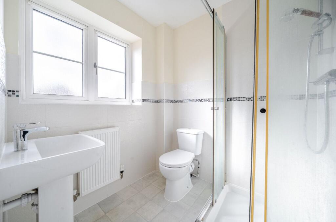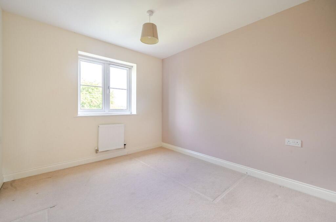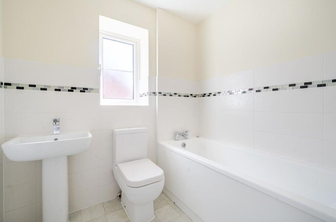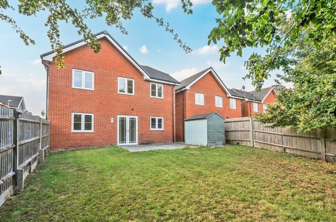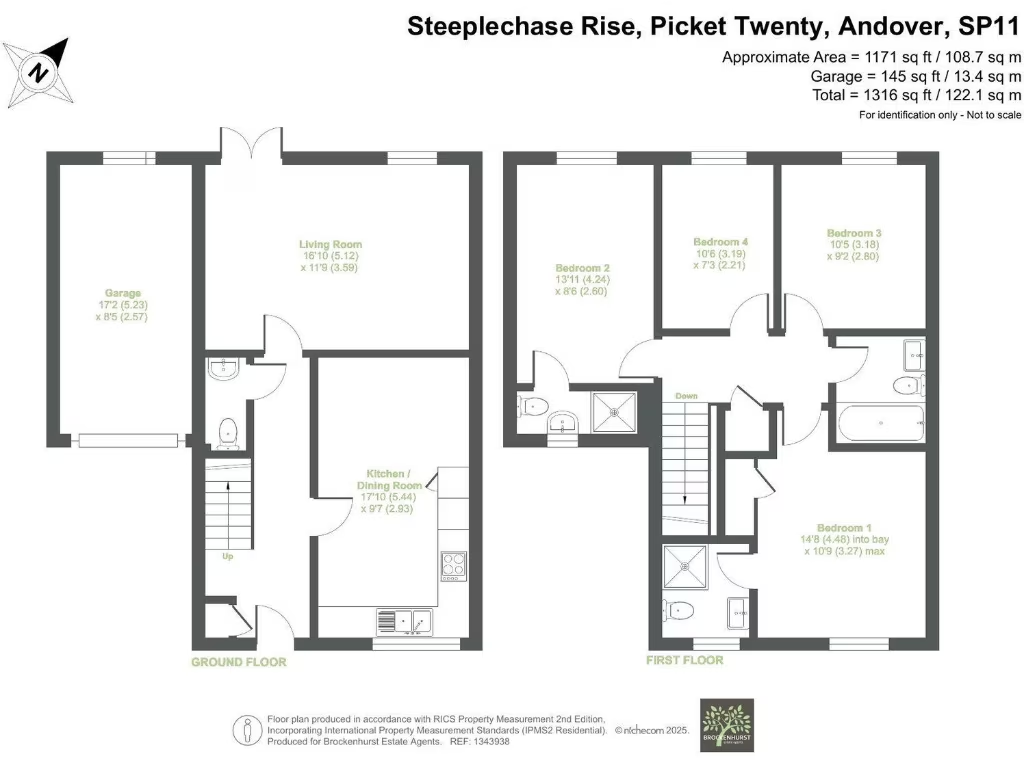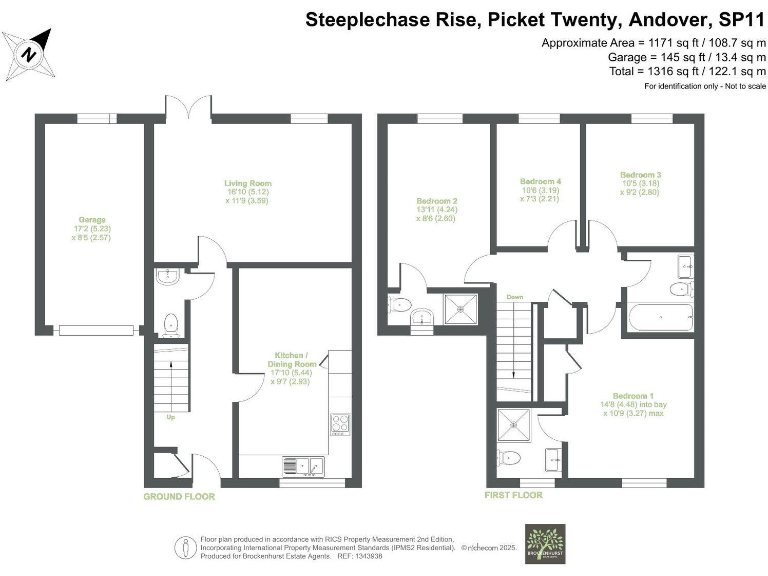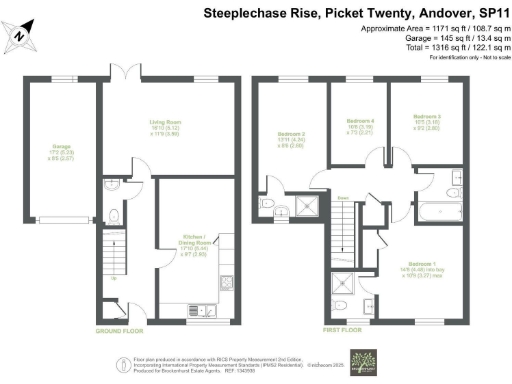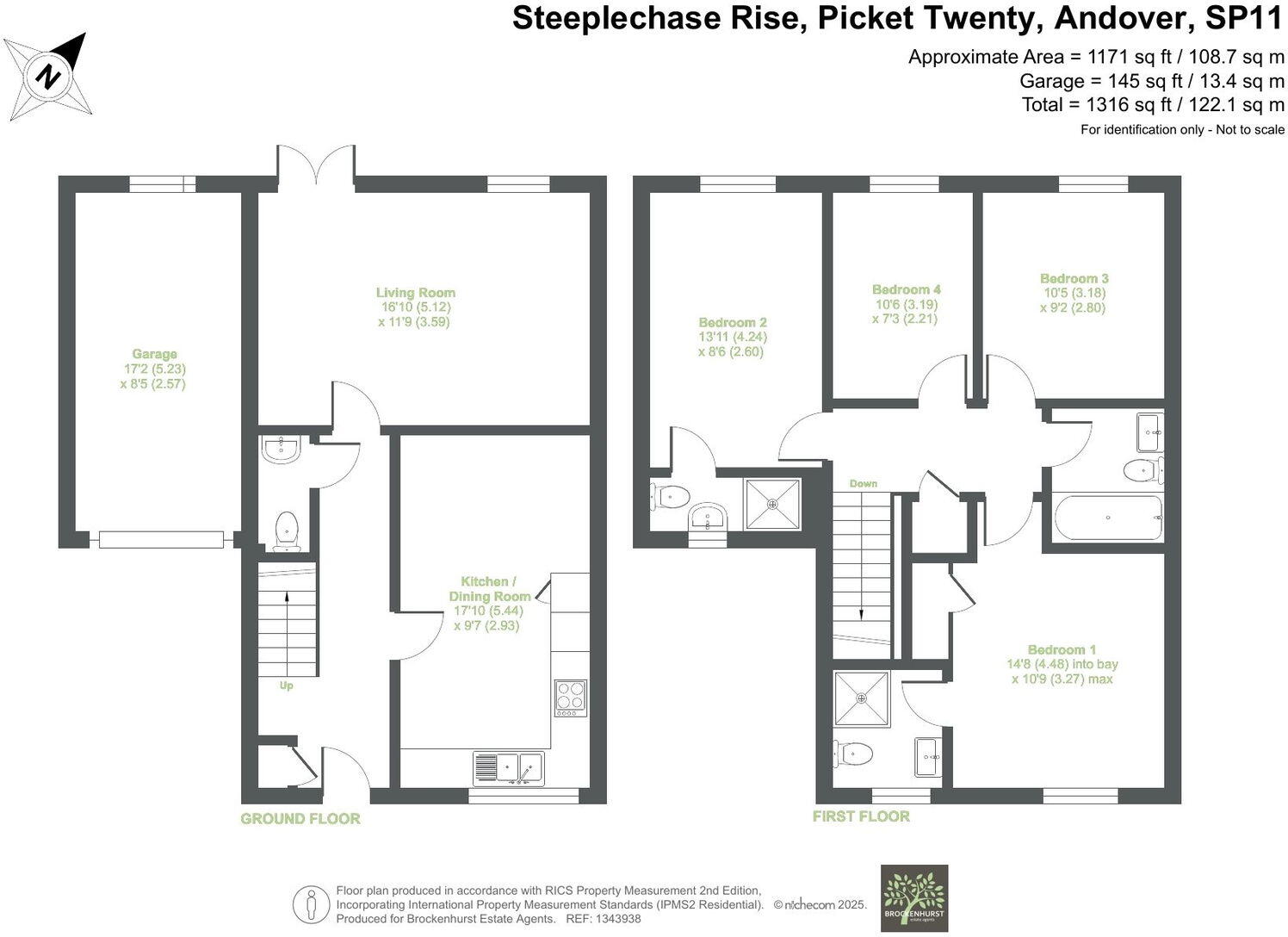Summary - Steeplechase Rise, Picket Twenty, Andover, SP11 SP11 6XA
4 bed 2 bath Detached
Four bedrooms with two en-suite shower rooms
Integral single garage plus driveway parking
Enclosed rear garden with patio and lawn space
Around 1,171 sq ft of family-oriented accommodation
Very large plot; good indoor–outdoor flow via French doors
Council tax band above average — higher running costs
Local primary school ratings mixed; two schools rated 'Requires improvement'
Average local crime levels; no flood risk
Set within the popular Picket Twenty development, this modern four-bedroom detached home provides practical family living across two floors, with around 1,171 sq ft of well-laid-out accommodation. The ground floor features a front kitchen/dining room and a rear living room that opens via French doors to an enclosed garden — an easy indoor–outdoor flow for everyday life and informal entertaining. An integral single garage and driveway parking add useful secure storage and off-street space.
Upstairs are four bedrooms, including two en-suite shower rooms to the principal and second bedrooms, making morning routines straightforward for busy households. The remaining bedrooms and family bathroom give flexibility for a home office, guest room or children’s bedrooms. The property is freehold and heated by a mains-gas boiler with radiators.
Practical strengths include a very large plot and low flood risk. Local conveniences, green spaces and school choices sit close by, and Andover station provides rail links to London Waterloo. Notable considerations: council tax is above average for the area and local primary school ratings are mixed. Crime levels are average. Prospective buyers should budget for routine maintenance over time typical of homes of this age and style.
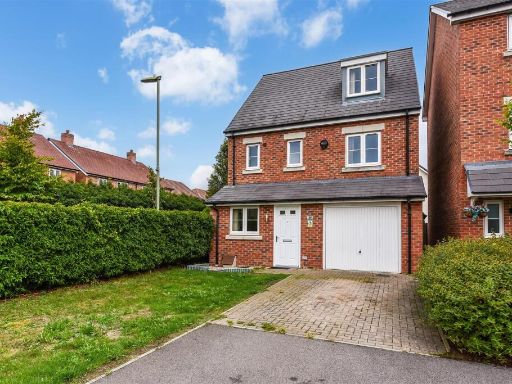 4 bedroom detached house for sale in Saddle Way, Andover, SP11 — £380,000 • 4 bed • 2 bath • 1214 ft²
4 bedroom detached house for sale in Saddle Way, Andover, SP11 — £380,000 • 4 bed • 2 bath • 1214 ft²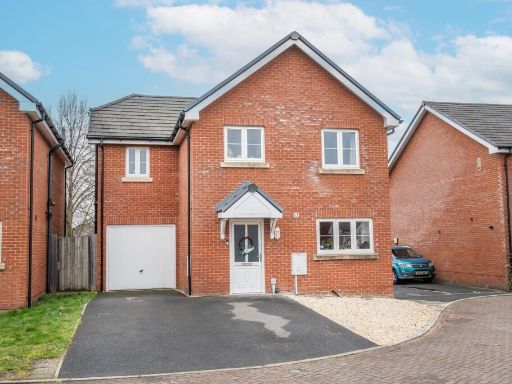 4 bedroom detached house for sale in Steeplechase Rise, Andover, SP11 — £420,000 • 4 bed • 3 bath • 1162 ft²
4 bedroom detached house for sale in Steeplechase Rise, Andover, SP11 — £420,000 • 4 bed • 3 bath • 1162 ft²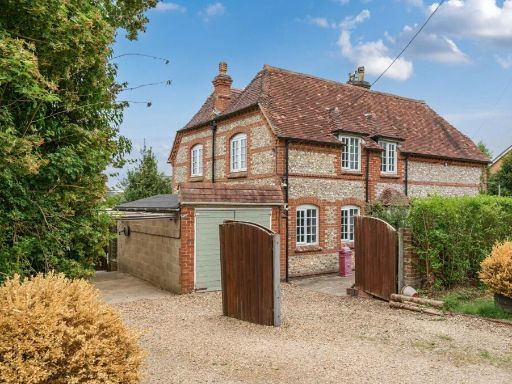 4 bedroom detached house for sale in Flint House, Picket Twenty, Andover, SP11 6LF, SP11 — £800,000 • 4 bed • 2 bath • 1975 ft²
4 bedroom detached house for sale in Flint House, Picket Twenty, Andover, SP11 6LF, SP11 — £800,000 • 4 bed • 2 bath • 1975 ft²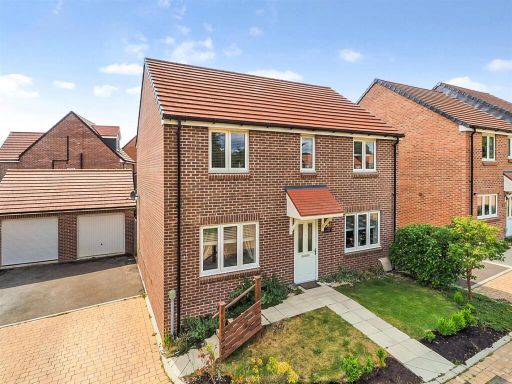 4 bedroom detached house for sale in Halter Way, Andover, SP11 — £470,000 • 4 bed • 2 bath • 862 ft²
4 bedroom detached house for sale in Halter Way, Andover, SP11 — £470,000 • 4 bed • 2 bath • 862 ft²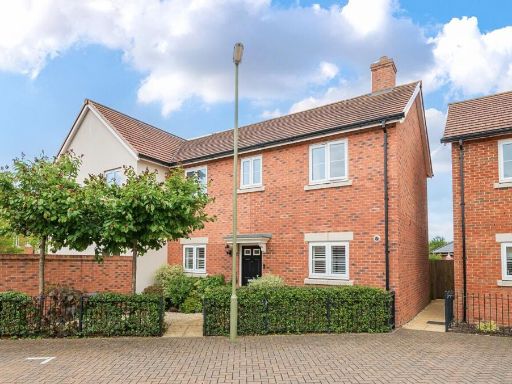 3 bedroom semi-detached house for sale in Picket Twenty Way, Andover, SP11 6UG, SP11 — £360,000 • 3 bed • 2 bath • 974 ft²
3 bedroom semi-detached house for sale in Picket Twenty Way, Andover, SP11 6UG, SP11 — £360,000 • 3 bed • 2 bath • 974 ft²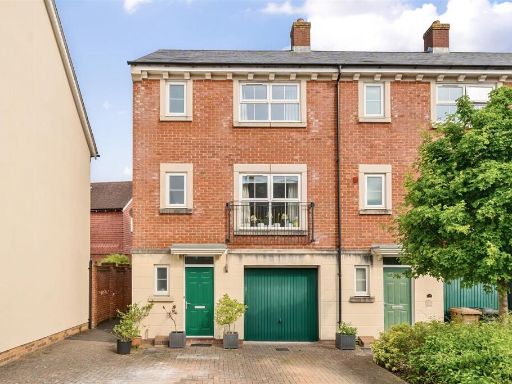 4 bedroom town house for sale in Picket Twenty, Andover, SP11 — £385,000 • 4 bed • 2 bath • 1316 ft²
4 bedroom town house for sale in Picket Twenty, Andover, SP11 — £385,000 • 4 bed • 2 bath • 1316 ft²