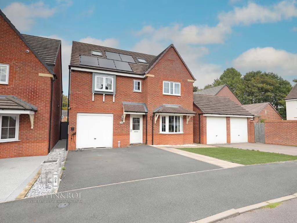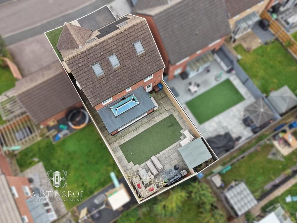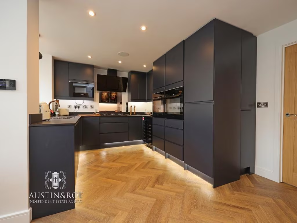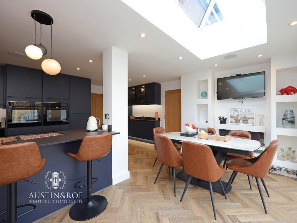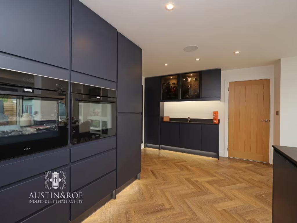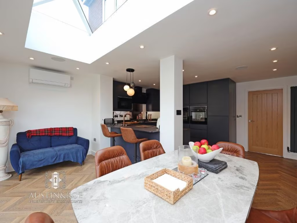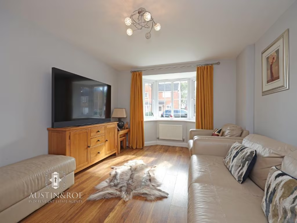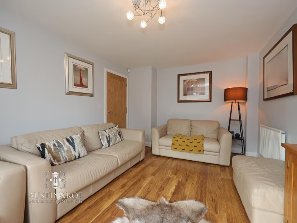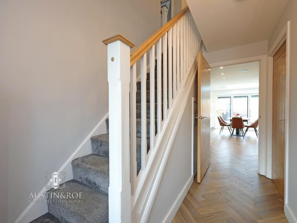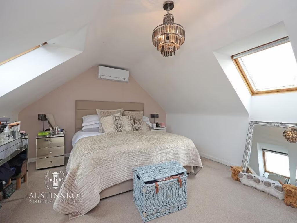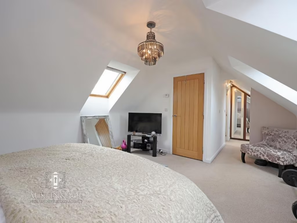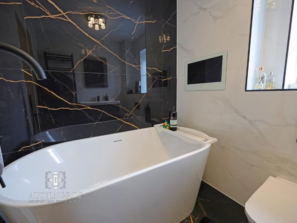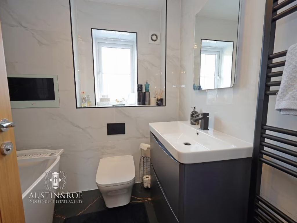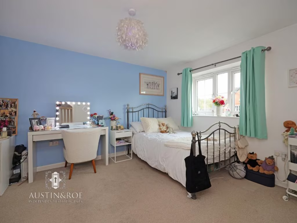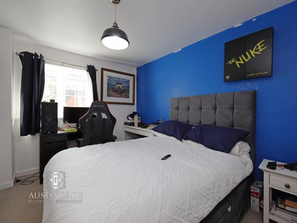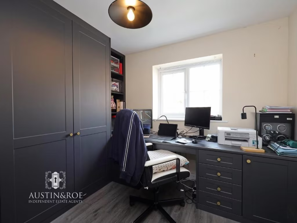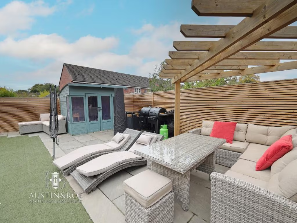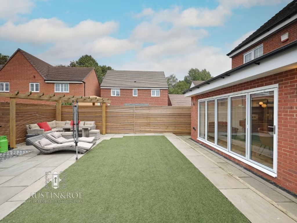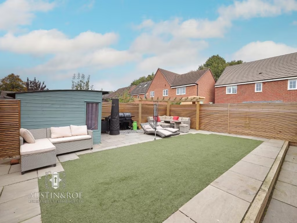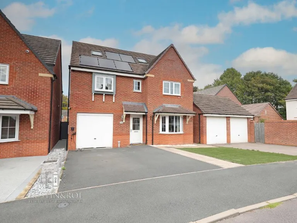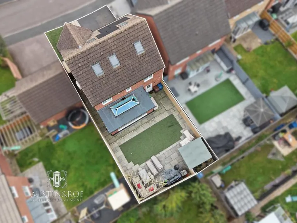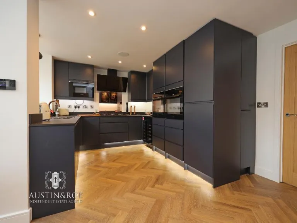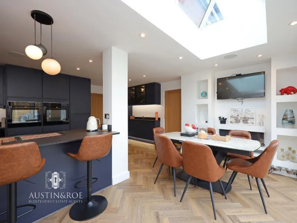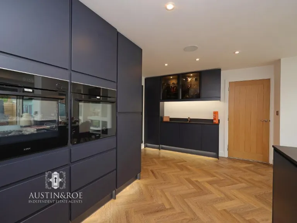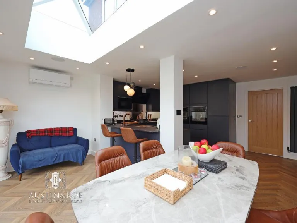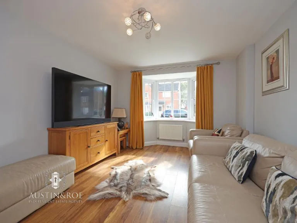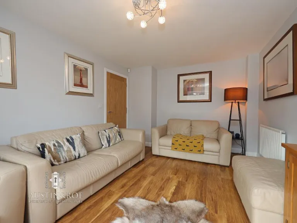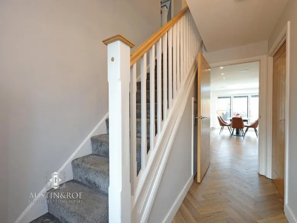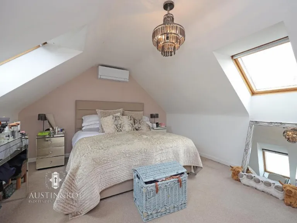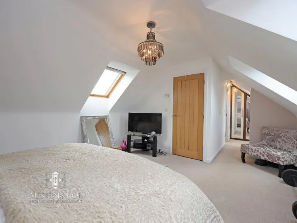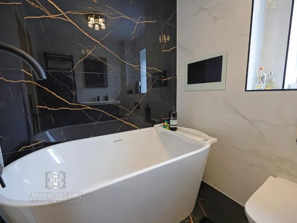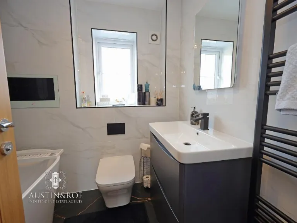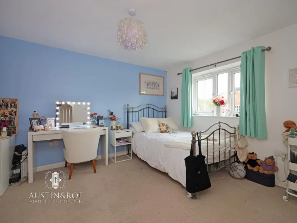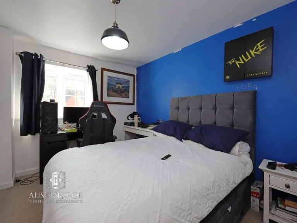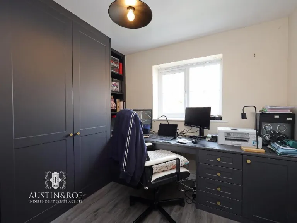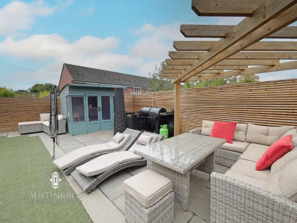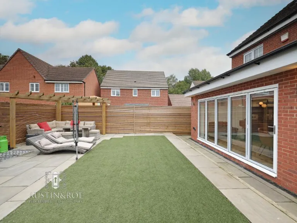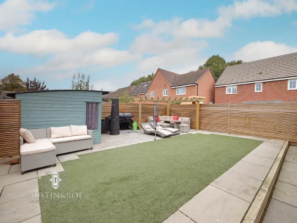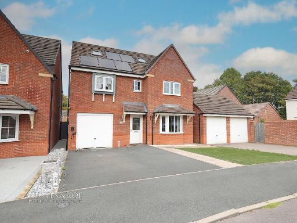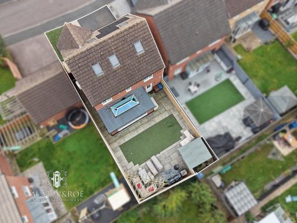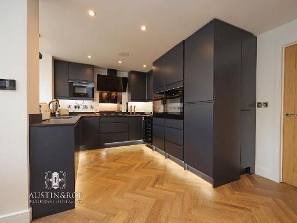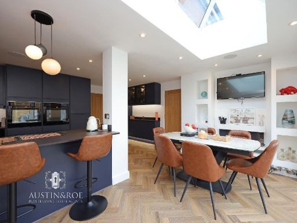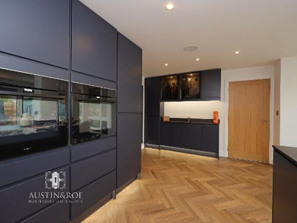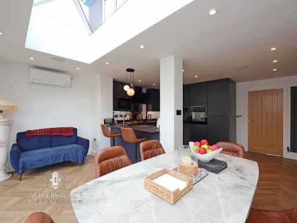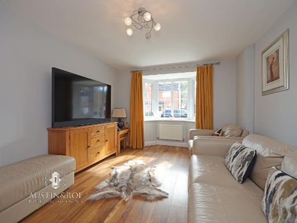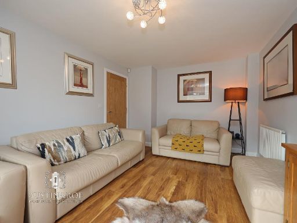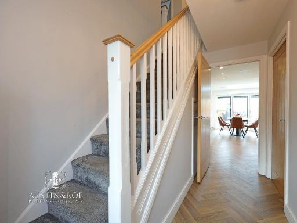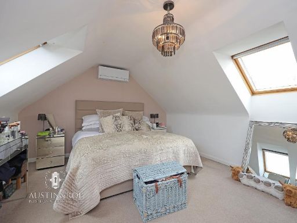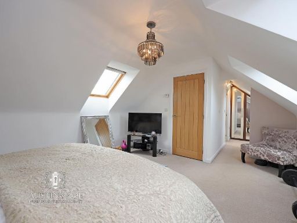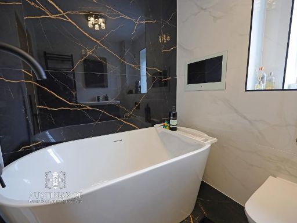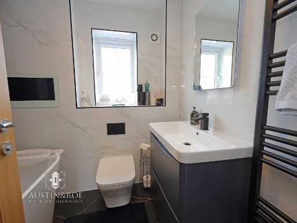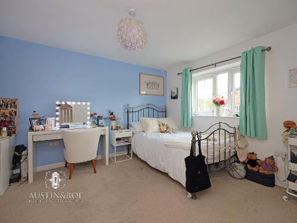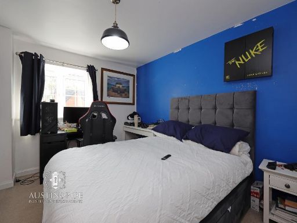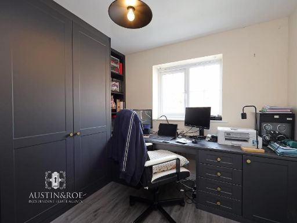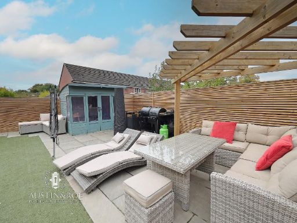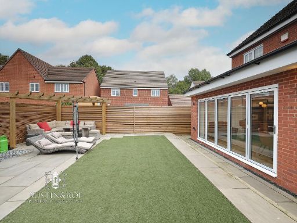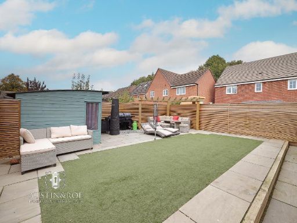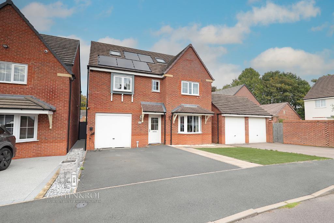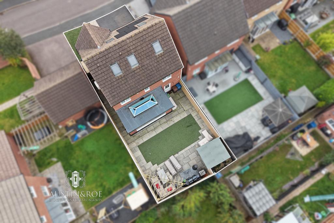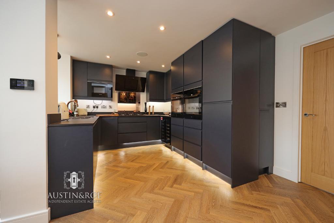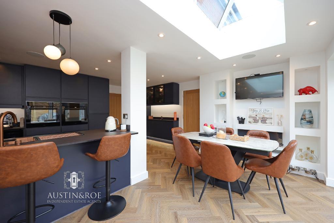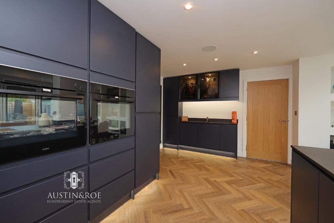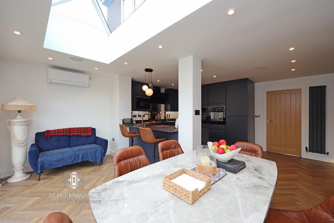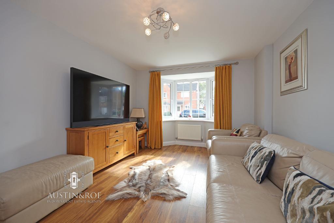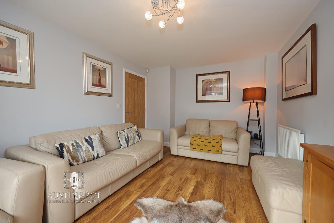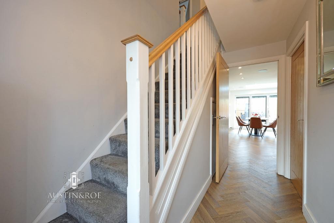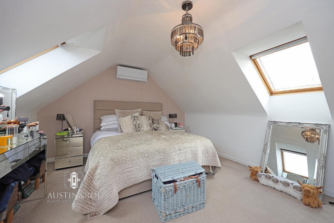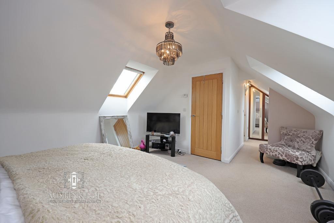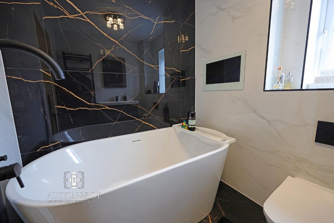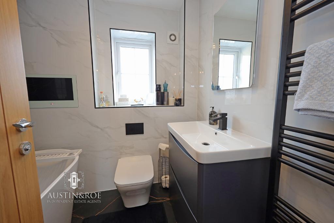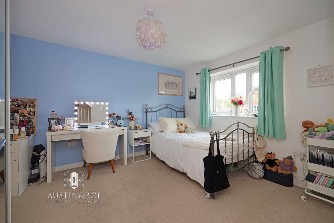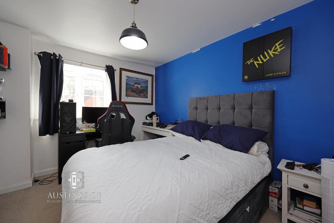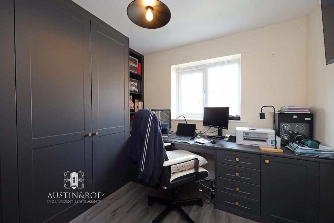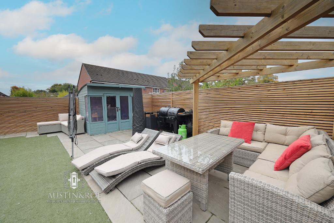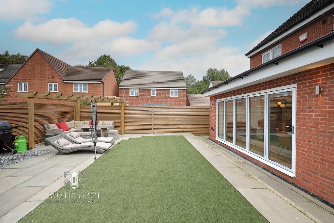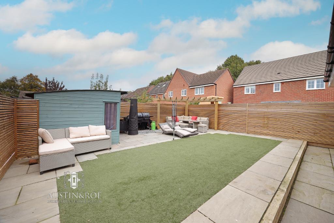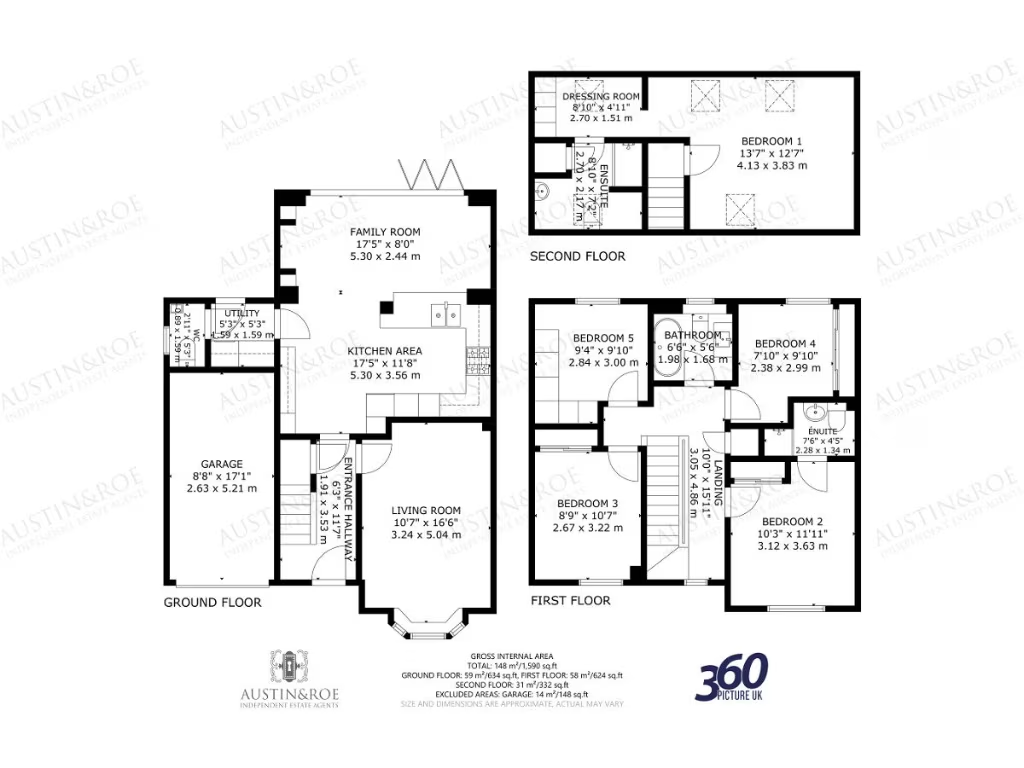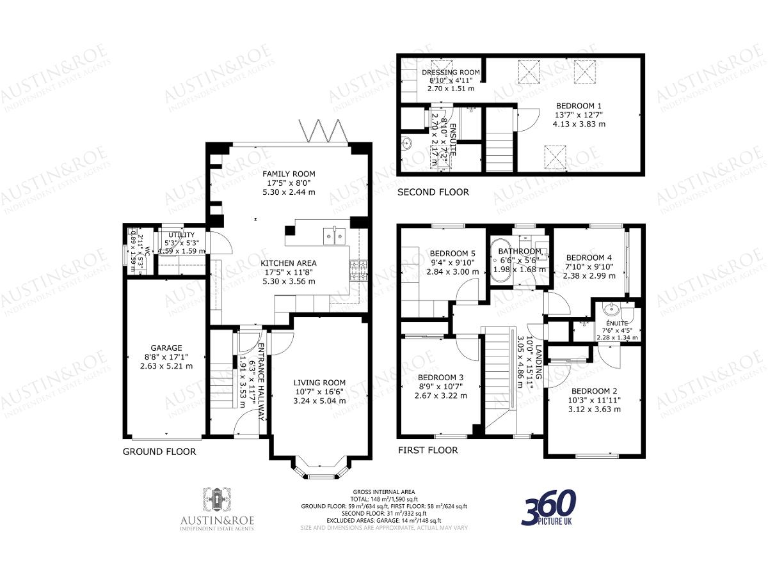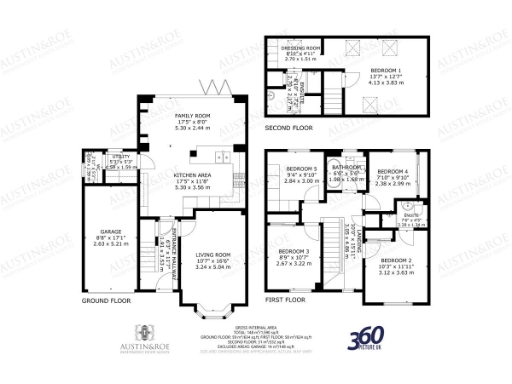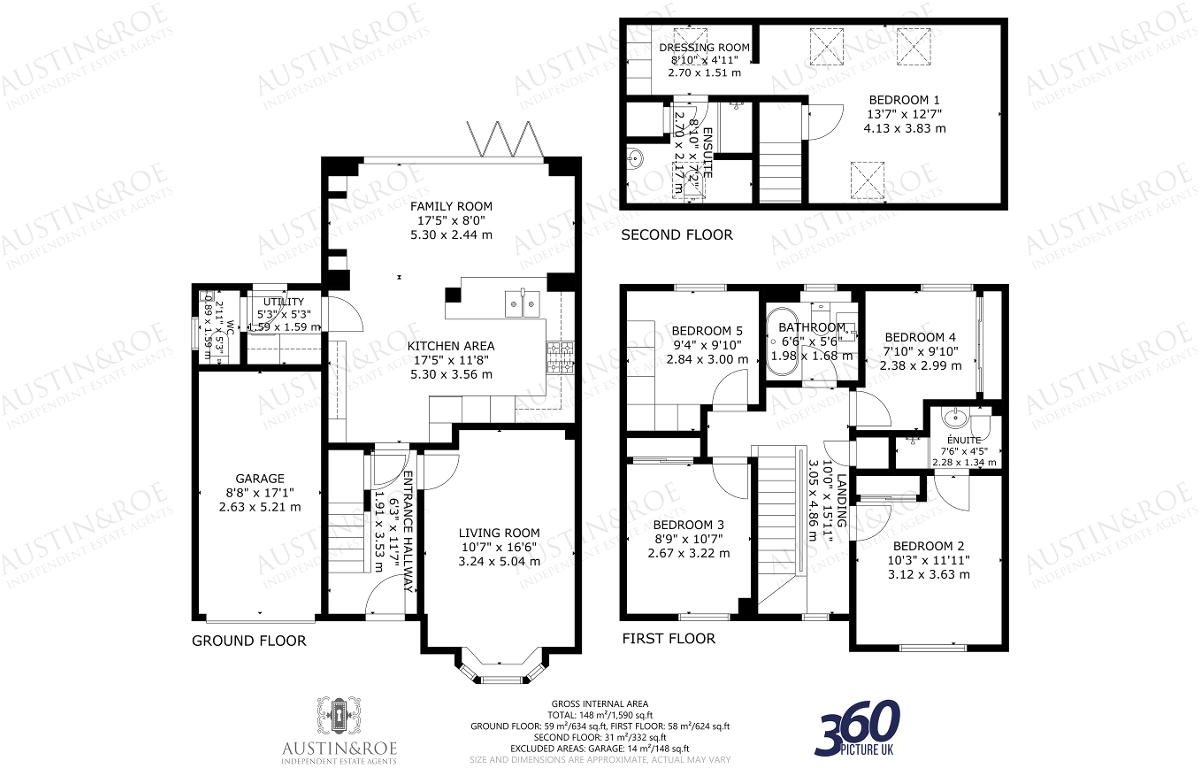Summary - Kielder Drive, Yarnfield, Staffordshire, ST15 0GW ST15 0GW
5 bed 3 bath Detached
Extended kitchen, orangery and enclosed garden close to excellent local schools.
Five bedrooms including master with dressing area and two en-suites
This immaculately presented five-bedroom detached home sits on a generous plot in a quiet Yarnfield cul-de-sac, arranged over three floors to give flexible family living. The extended open-plan kitchen flows into a bright orangery/family room, creating a sociable hub for everyday life and entertaining. Solar panels with a battery and an EV charger reduce running costs and suit eco-conscious households.
Accommodation includes two en-suite shower rooms plus a master suite with dressing area, making morning routines easier for larger families. The driveway provides plentiful parking and leads to a single garage; the fully enclosed landscaped rear garden offers a low-maintenance lawn, paved patio with pergola and secure fencing — good for children and pets.
Practical points to note: the home is multi-storey, so it may not suit those with limited mobility, and the property sits in Council Tax Band E (above-average running cost). Overall, the house is move-in ready with modern comforts and clear potential for future value in this prosperous, well-connected village close to good schools and local amenities.
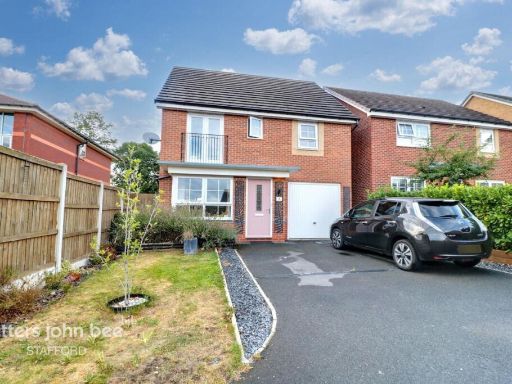 4 bedroom detached house for sale in Dorney Close, Stone, ST15 — £325,000 • 4 bed • 1 bath • 1241 ft²
4 bedroom detached house for sale in Dorney Close, Stone, ST15 — £325,000 • 4 bed • 1 bath • 1241 ft²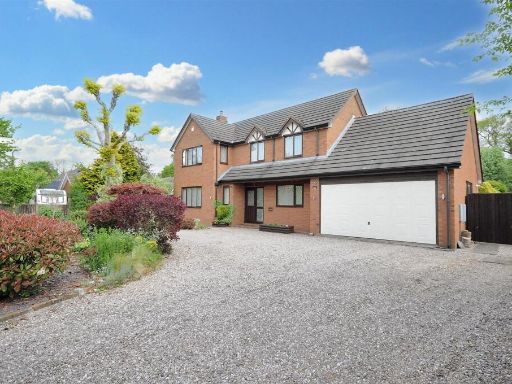 4 bedroom detached house for sale in Highlows Lane, Yarnfield, Stone, ST15 — £595,000 • 4 bed • 2 bath • 2107 ft²
4 bedroom detached house for sale in Highlows Lane, Yarnfield, Stone, ST15 — £595,000 • 4 bed • 2 bath • 2107 ft² 4 bedroom detached house for sale in Dorney Close, Yarnfield, ST15 — £335,000 • 4 bed • 2 bath • 1215 ft²
4 bedroom detached house for sale in Dorney Close, Yarnfield, ST15 — £335,000 • 4 bed • 2 bath • 1215 ft²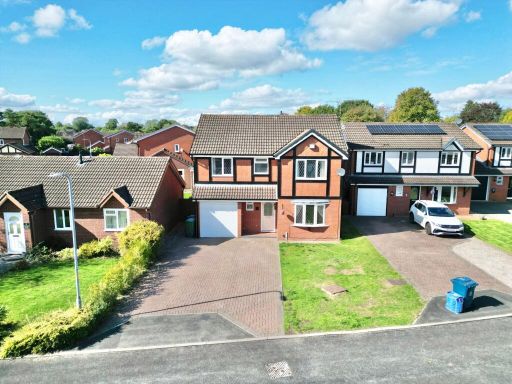 5 bedroom detached house for sale in Potters Avenue, Yarnfield, ST15 — £445,000 • 5 bed • 2 bath • 1485 ft²
5 bedroom detached house for sale in Potters Avenue, Yarnfield, ST15 — £445,000 • 5 bed • 2 bath • 1485 ft²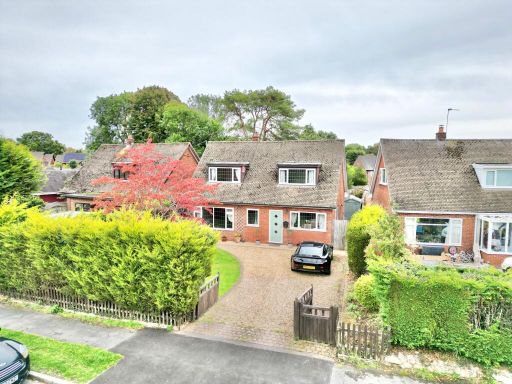 3 bedroom detached house for sale in Highlows Lane, Yarnfield, ST15 — £335,000 • 3 bed • 1 bath • 1299 ft²
3 bedroom detached house for sale in Highlows Lane, Yarnfield, ST15 — £335,000 • 3 bed • 1 bath • 1299 ft²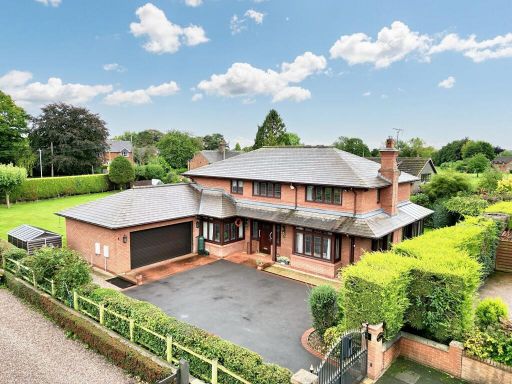 5 bedroom detached house for sale in Highlows Lane, Yarnfield, ST15 — £650,000 • 5 bed • 3 bath • 2379 ft²
5 bedroom detached house for sale in Highlows Lane, Yarnfield, ST15 — £650,000 • 5 bed • 3 bath • 2379 ft²