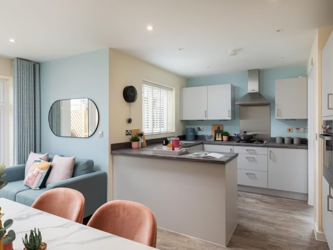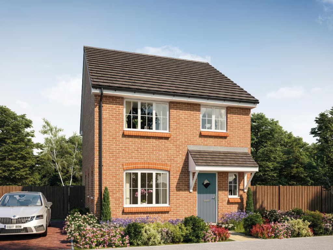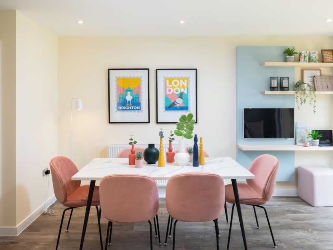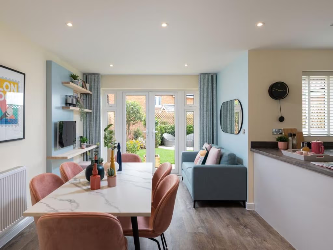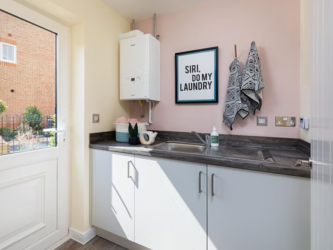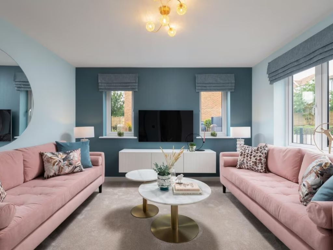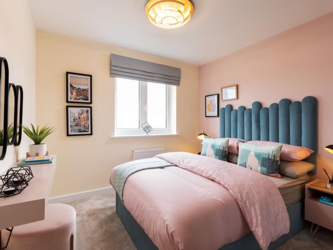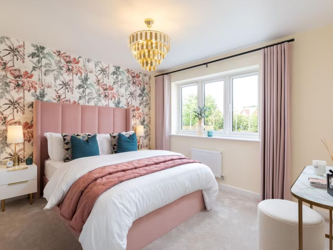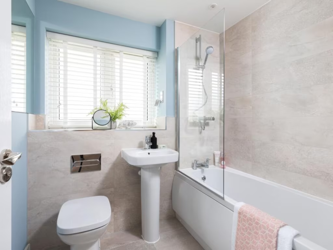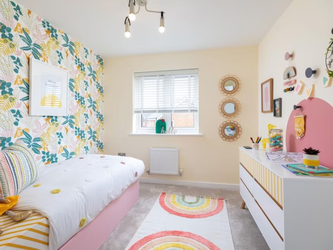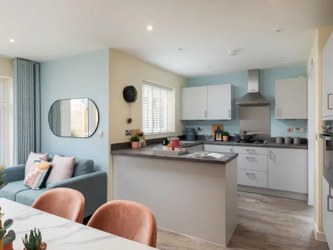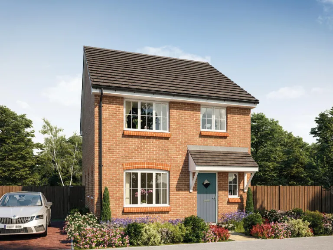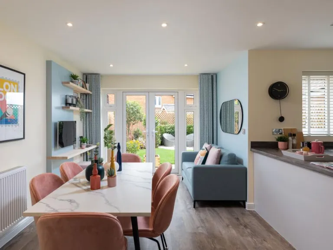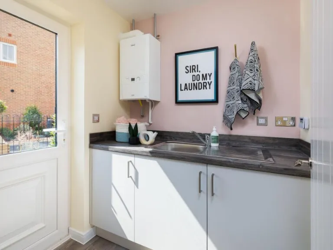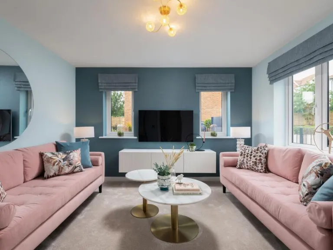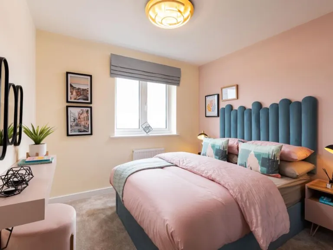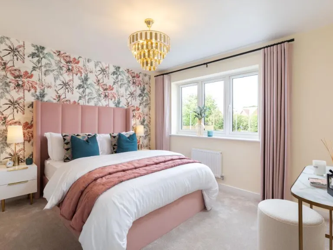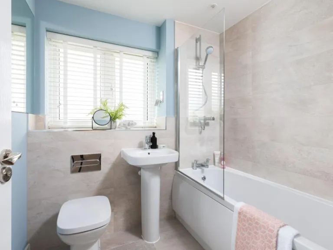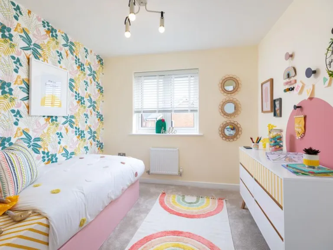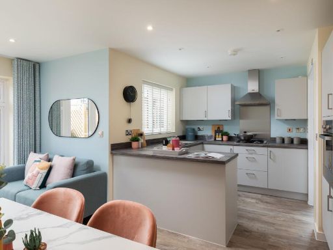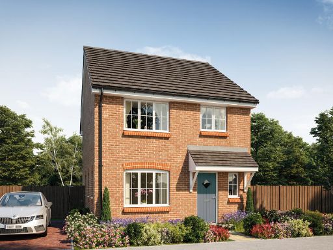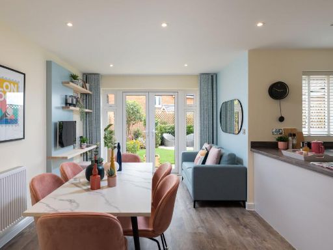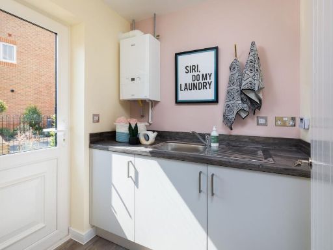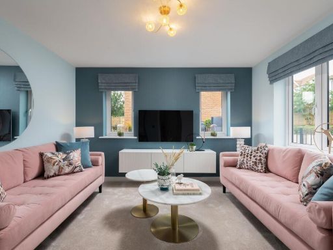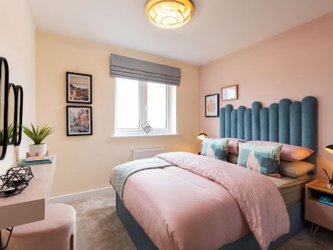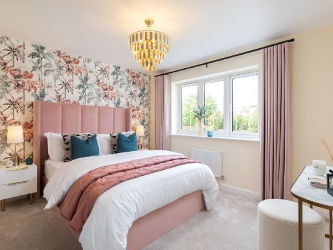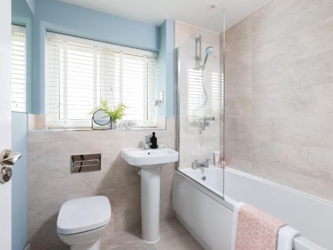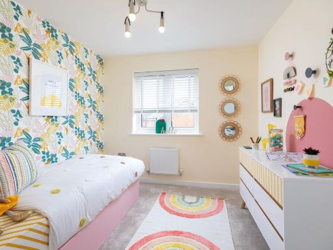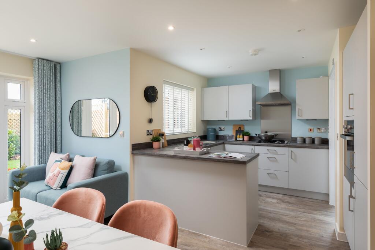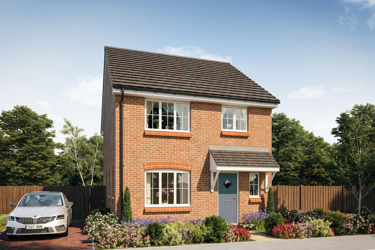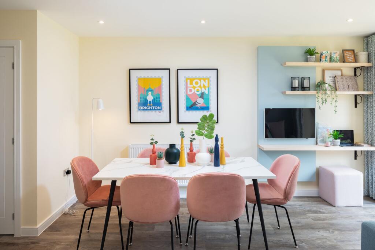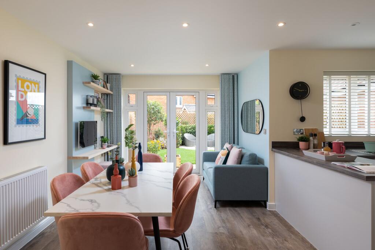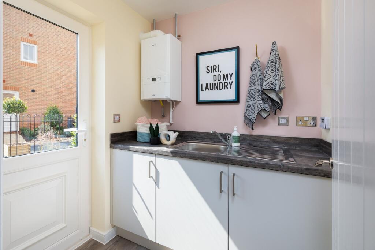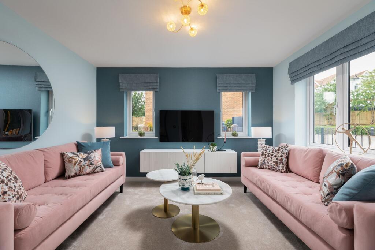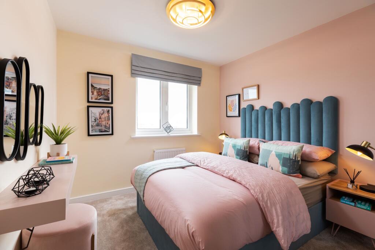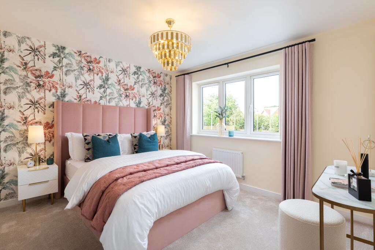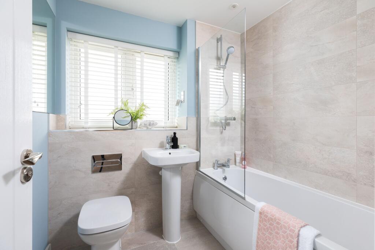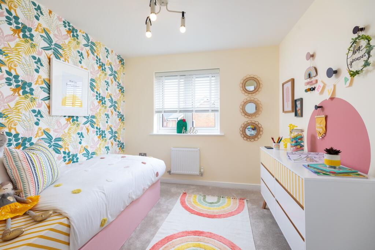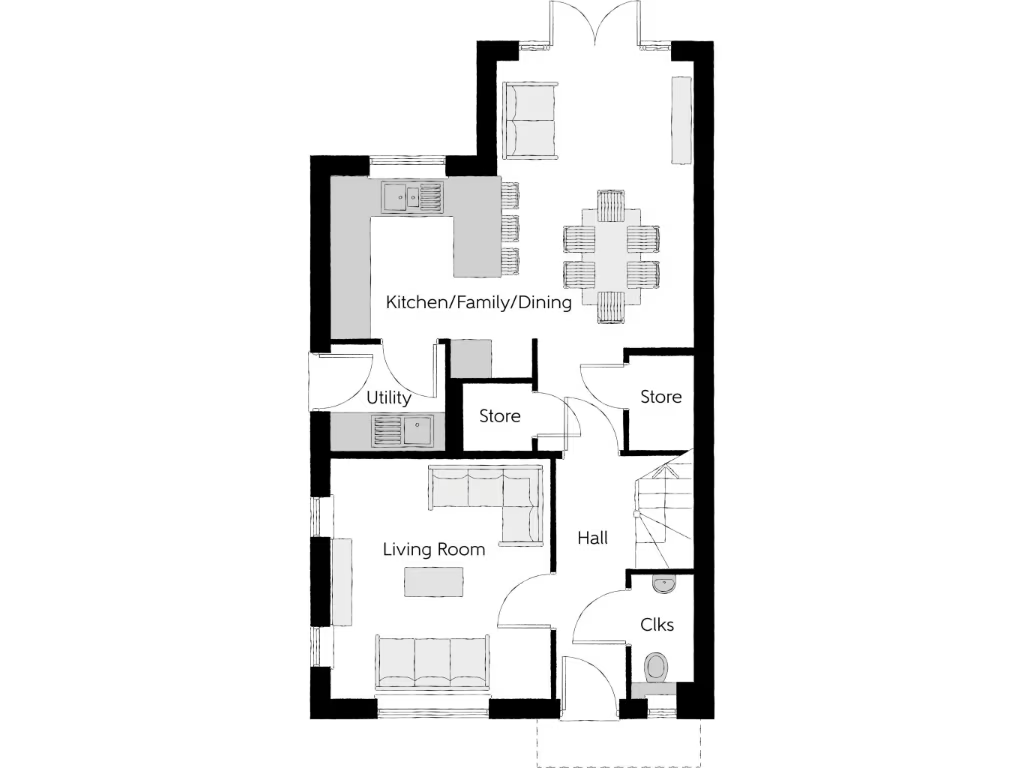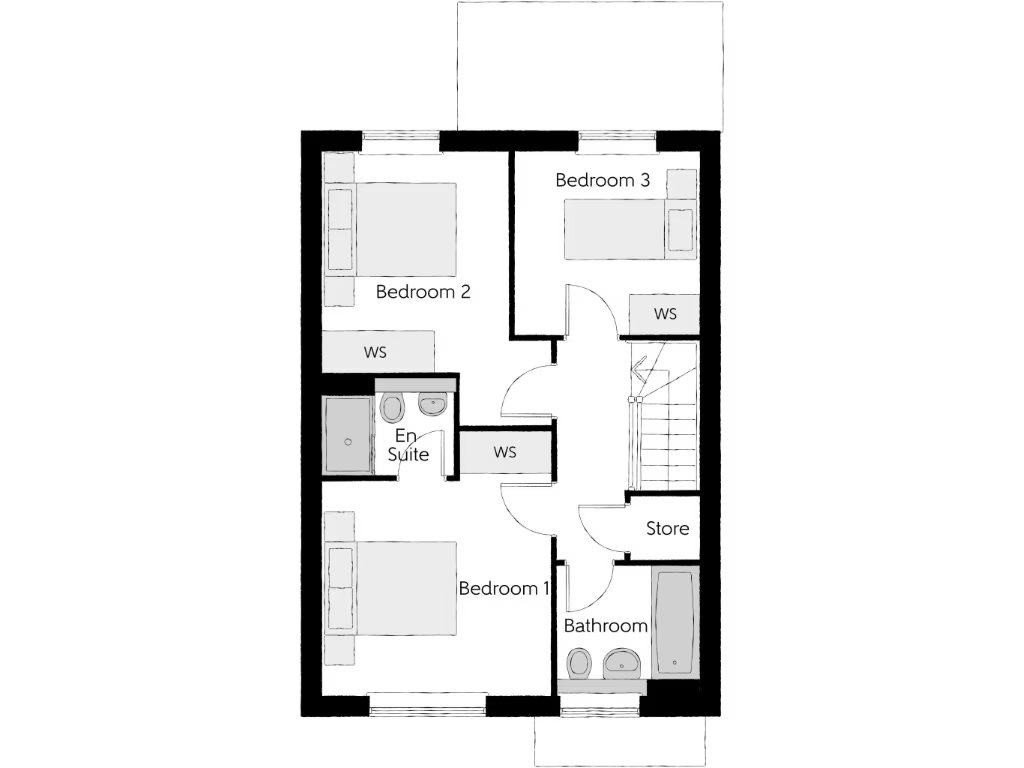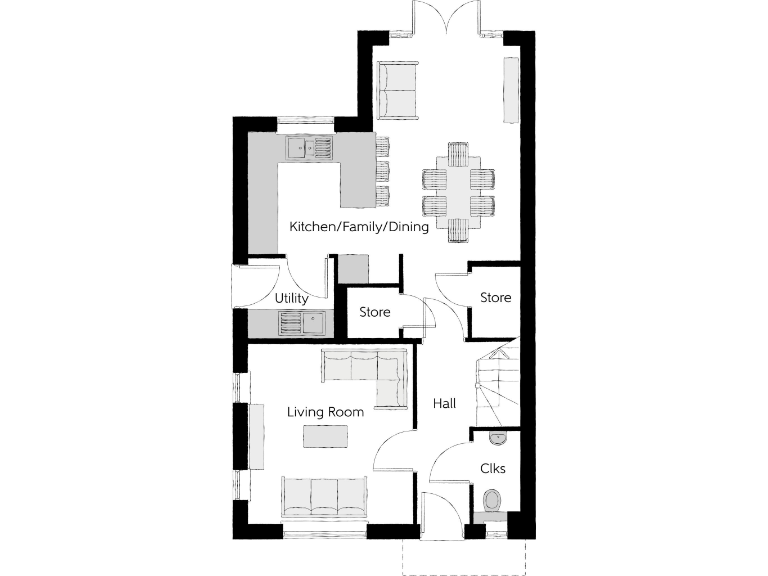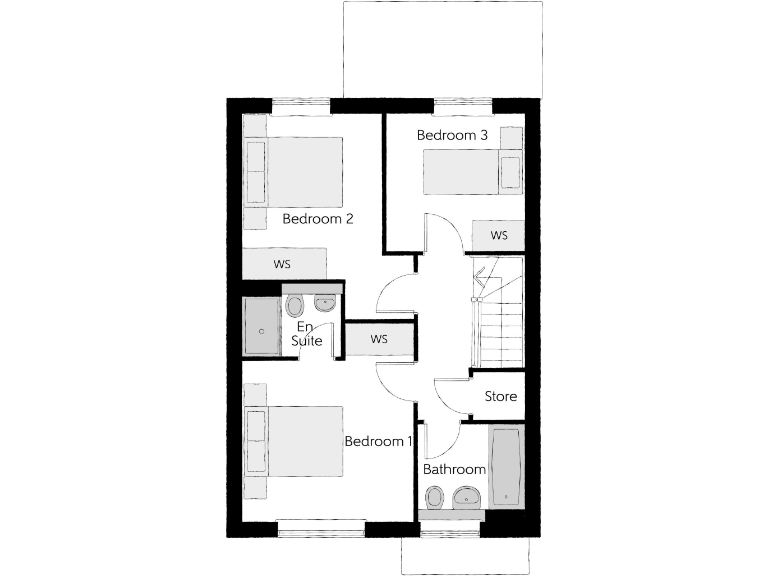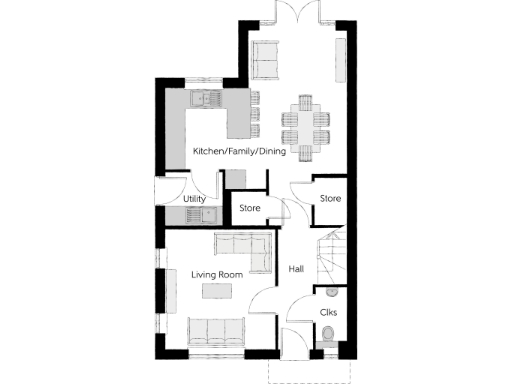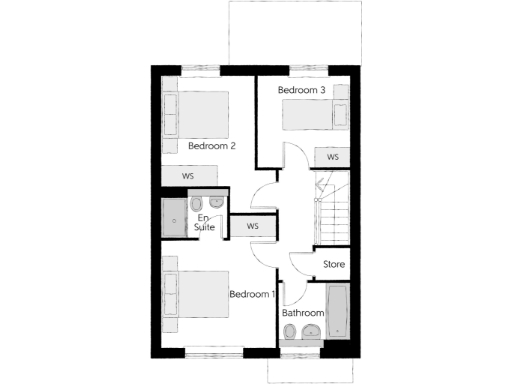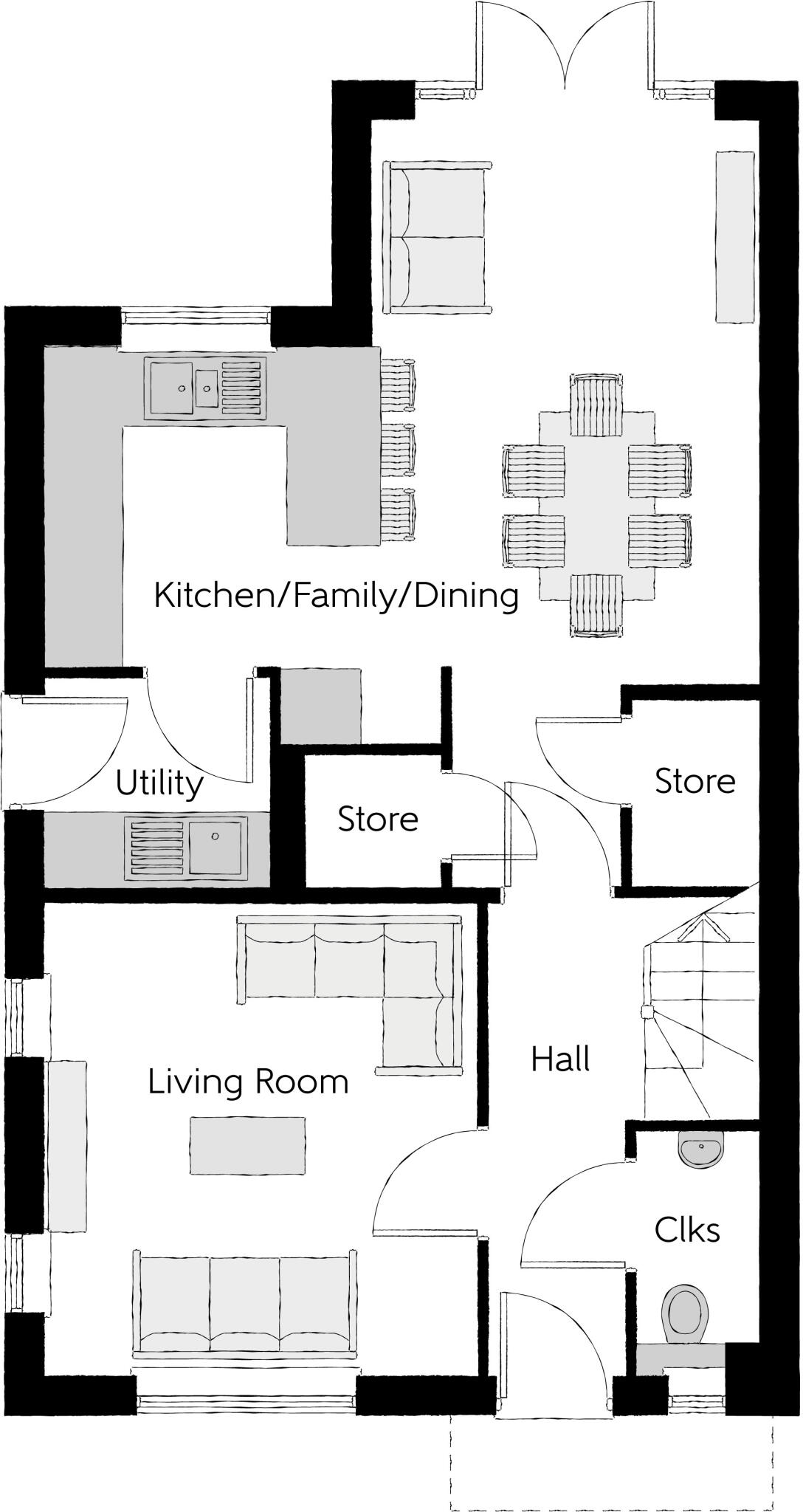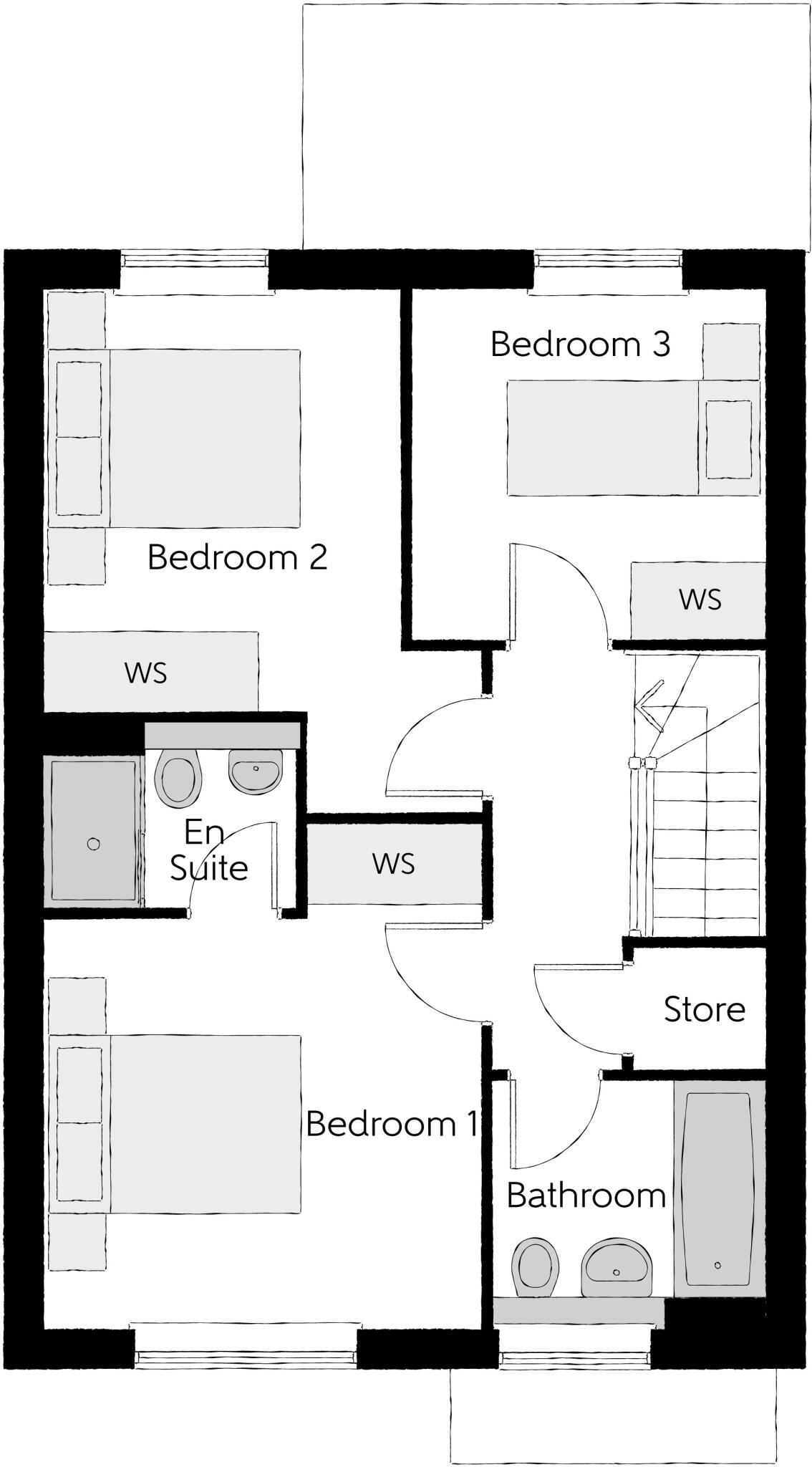Summary - 21, BOOTH WAY LE67 2PF
3 bed 1 bath Detached
Modern three-bed detached with open-plan living, utility and en-suite — ideal for first-time buyers..
3 bedroom detached new-build with NHBC 10-year Buildmark warranty
L-shaped open-plan kitchen, dining and family area with French doors
Separate dual-aspect living room ideal for formal or quiet use
Utility room with external access and useful dining storage cupboards
En-suite to bedroom 1; buyer to verify total bathroom count (advert details vary)
Small-to-average plot and rear garden; single-car driveway parking
Estate management charge £390 per year; council tax band TBC
Fast broadband and excellent mobile signal; village location, ~10 miles to Leicester
Plot 100, The Mason is a newly built three-bedroom detached home arranged over two storeys, designed for practical family living and first-time buyers. The standout L-shaped open-plan kitchen, dining and family area opens through French doors to the rear garden, creating a bright social hub for everyday life and informal entertaining. A separate dual-aspect living room adds flexibility for quieter evenings or formal sitting space.
The layout includes a useful utility room with external access, built-in storage in the dining area, and an en-suite to bedroom 1. The internal area is about 1,043 sq ft and the build carries the NHBC Buildmark 10-year warranty, giving structural cover plus an initial two-year builder warranty. Broadband is described as fast and mobile signal as excellent, which suits home working and streaming.
Practical points to note: the plot and rear garden are small-to-average for a detached home, and the development has an estate management charge of £390 pa. The listing shows a single-car driveway and modest front landscaping. Council tax band is to be confirmed and buyers should verify the exact number of bathrooms (advertised en-suite plus family bathroom, while a single bathroom count is also recorded).
This home suits first-time buyers and young families seeking a modern, low-maintenance property close to village amenities and schools. The combination of an open living footprint, utility space and NHBC cover provides reassurance, but purchasers should factor in the estate charge and the limited garden/plot size when comparing to other detached options.
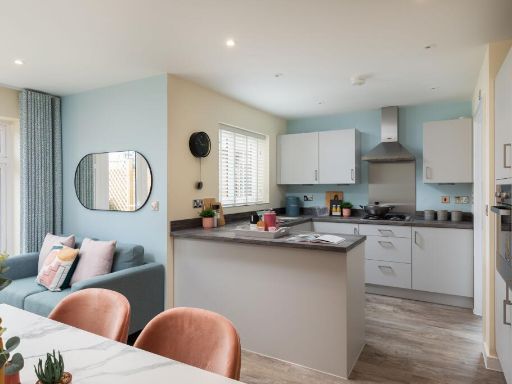 3 bedroom detached house for sale in Grange Road,
Hugglescote,
LE67 2PF, LE67 — £309,950 • 3 bed • 1 bath • 1043 ft²
3 bedroom detached house for sale in Grange Road,
Hugglescote,
LE67 2PF, LE67 — £309,950 • 3 bed • 1 bath • 1043 ft²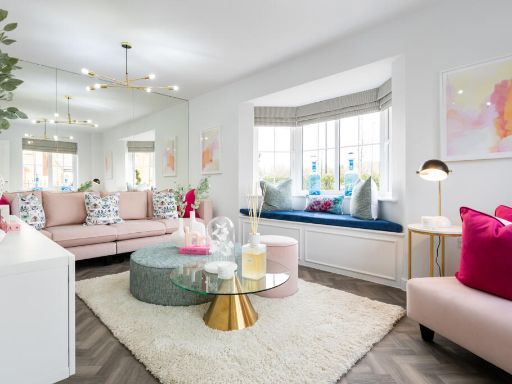 3 bedroom detached house for sale in Grange Road,
Hugglescote,
LE67 2PF, LE67 — £294,950 • 3 bed • 1 bath • 905 ft²
3 bedroom detached house for sale in Grange Road,
Hugglescote,
LE67 2PF, LE67 — £294,950 • 3 bed • 1 bath • 905 ft²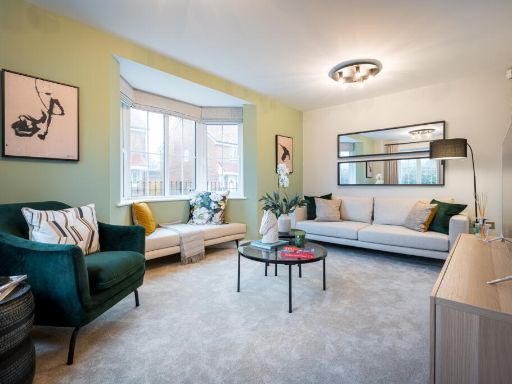 3 bedroom detached house for sale in Grange Road,
Hugglescote,
LE67 2PF, LE67 — £304,950 • 3 bed • 1 bath • 905 ft²
3 bedroom detached house for sale in Grange Road,
Hugglescote,
LE67 2PF, LE67 — £304,950 • 3 bed • 1 bath • 905 ft²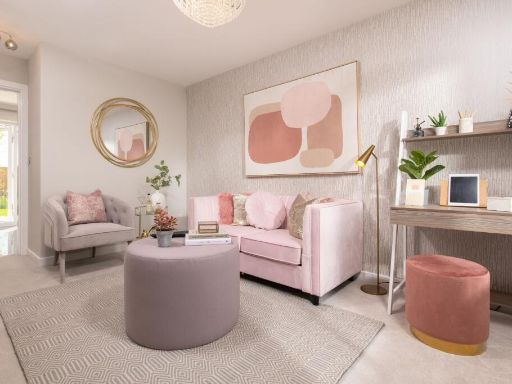 2 bedroom terraced house for sale in Grange Road,
Hugglescote,
LE67 2PF, LE67 — £219,950 • 2 bed • 1 bath • 668 ft²
2 bedroom terraced house for sale in Grange Road,
Hugglescote,
LE67 2PF, LE67 — £219,950 • 2 bed • 1 bath • 668 ft²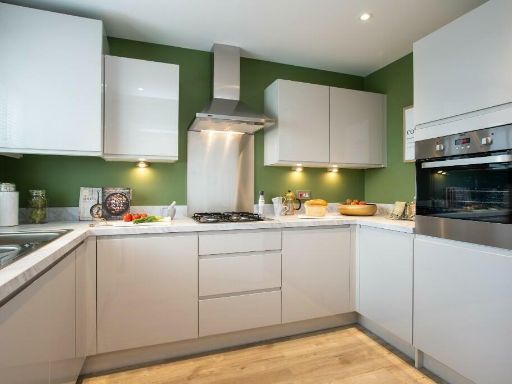 3 bedroom detached house for sale in Grange Road,
Hugglescote,
LE67 2PF, LE67 — £299,950 • 3 bed • 1 bath • 976 ft²
3 bedroom detached house for sale in Grange Road,
Hugglescote,
LE67 2PF, LE67 — £299,950 • 3 bed • 1 bath • 976 ft²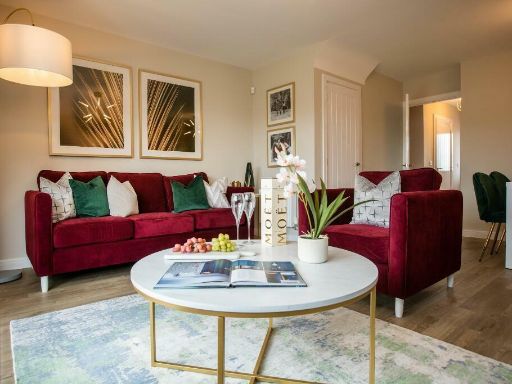 3 bedroom detached house for sale in Grange Road,
Hugglescote,
LE67 2PF, LE67 — £299,950 • 3 bed • 1 bath • 976 ft²
3 bedroom detached house for sale in Grange Road,
Hugglescote,
LE67 2PF, LE67 — £299,950 • 3 bed • 1 bath • 976 ft²