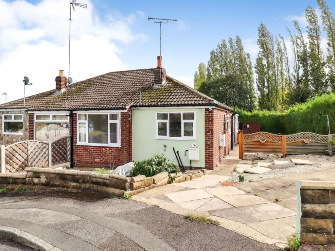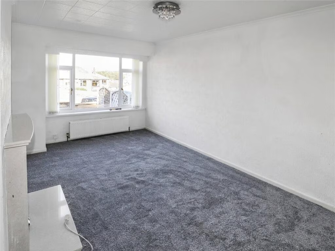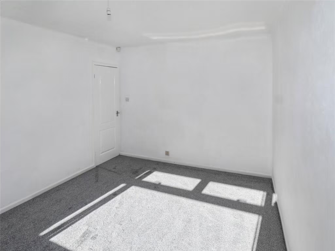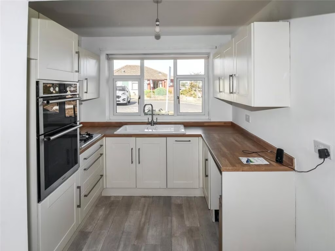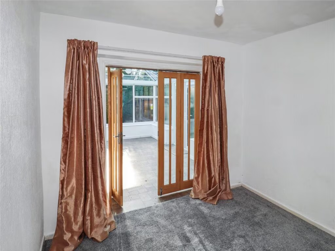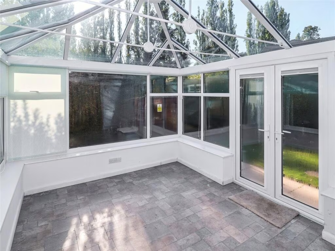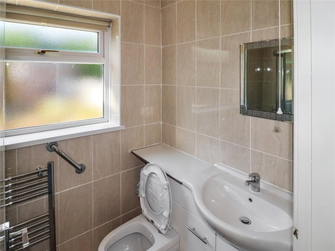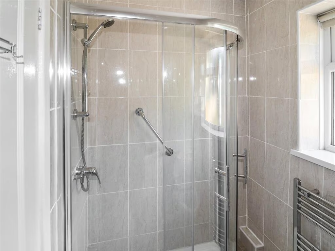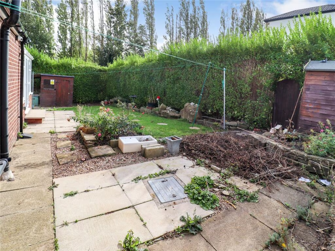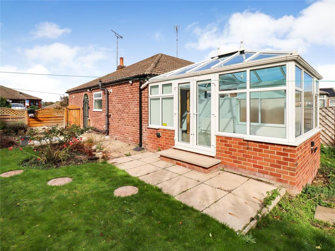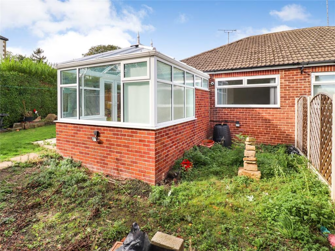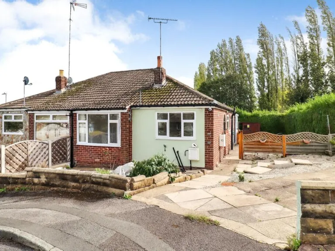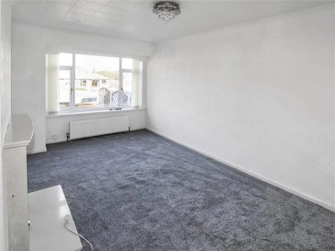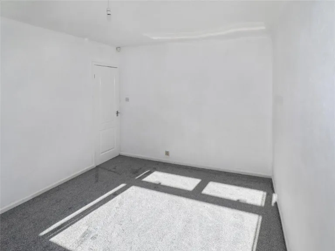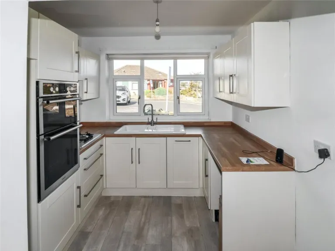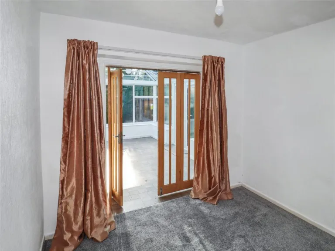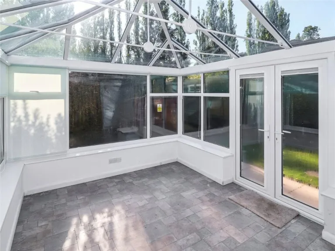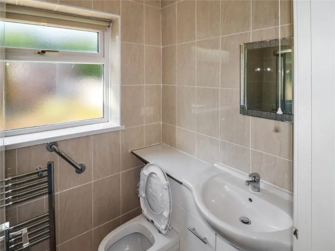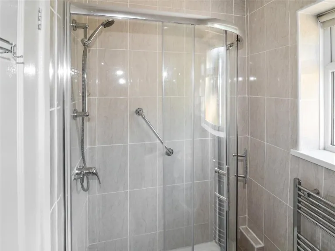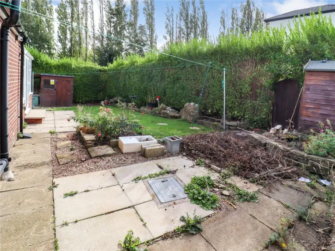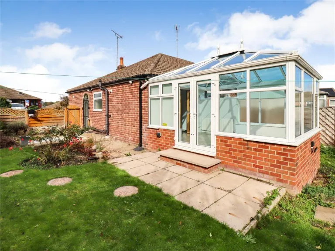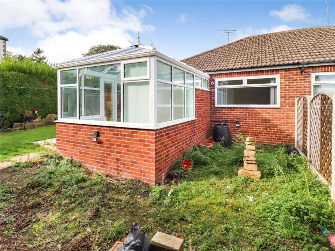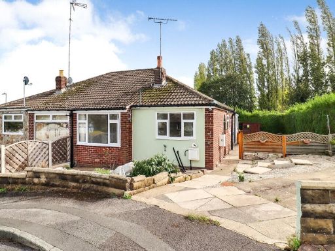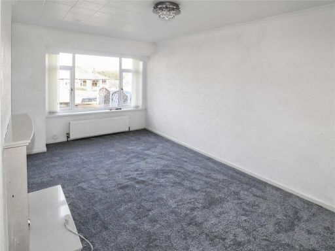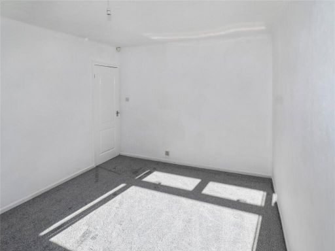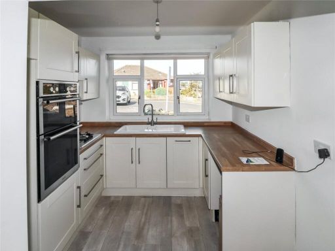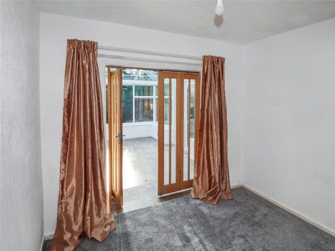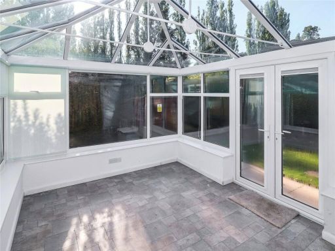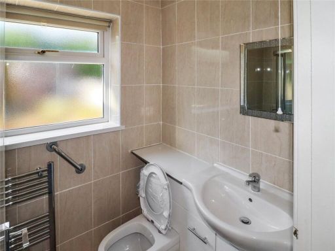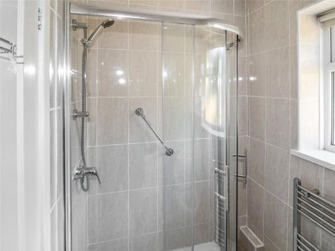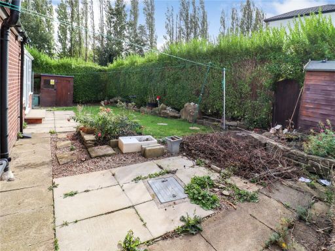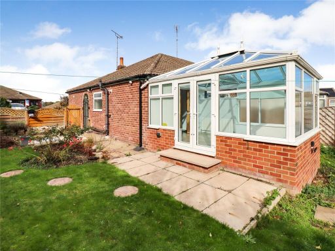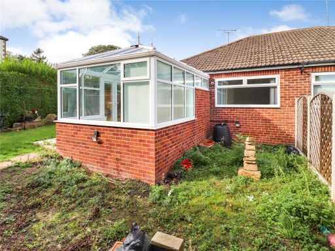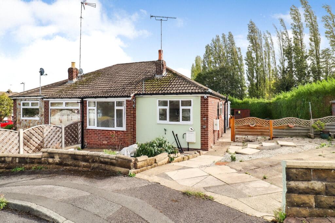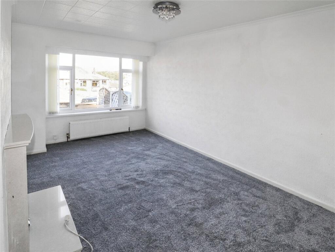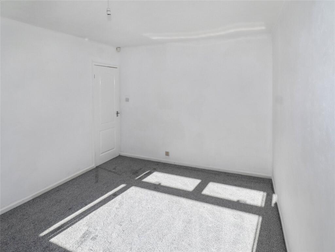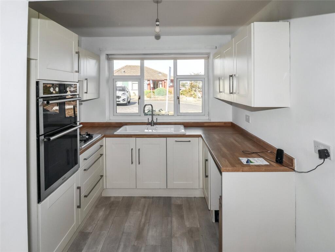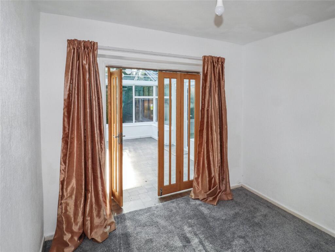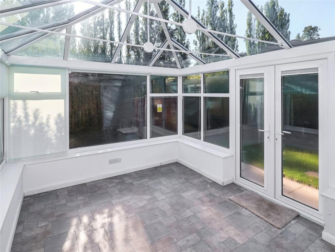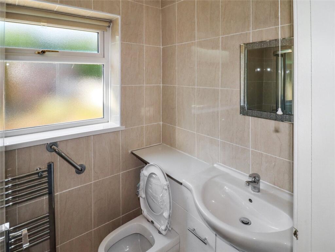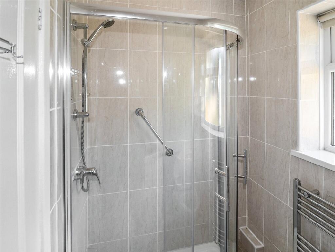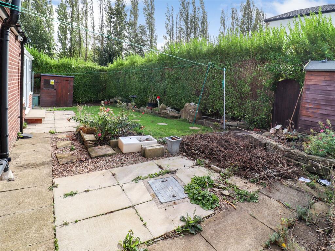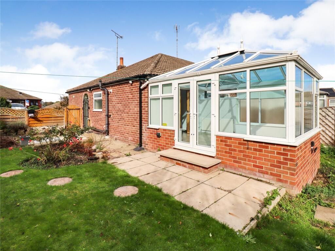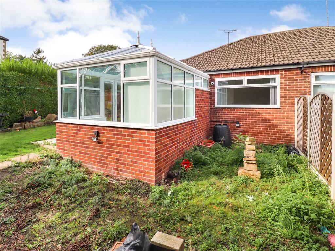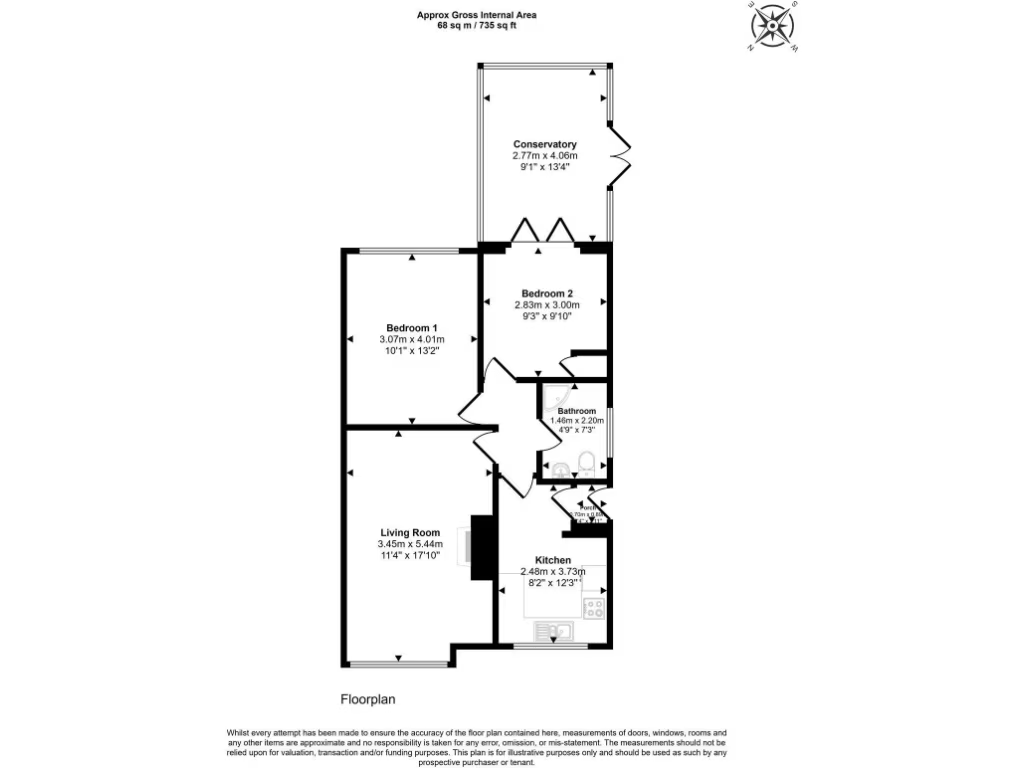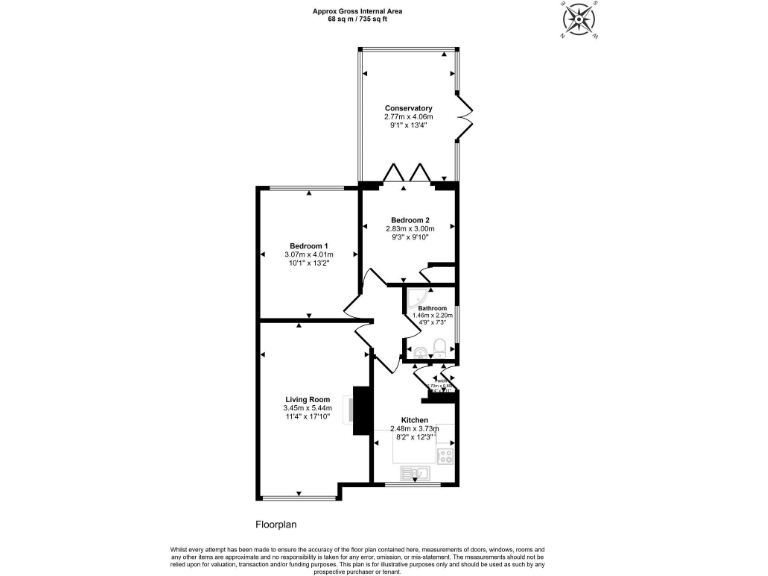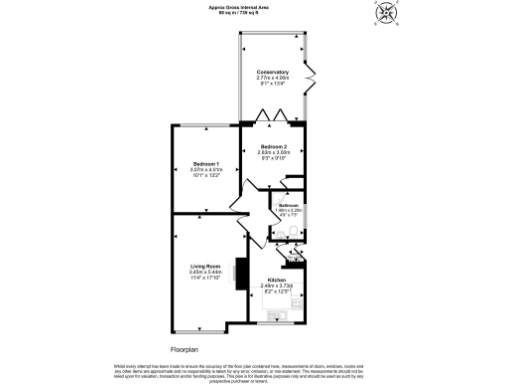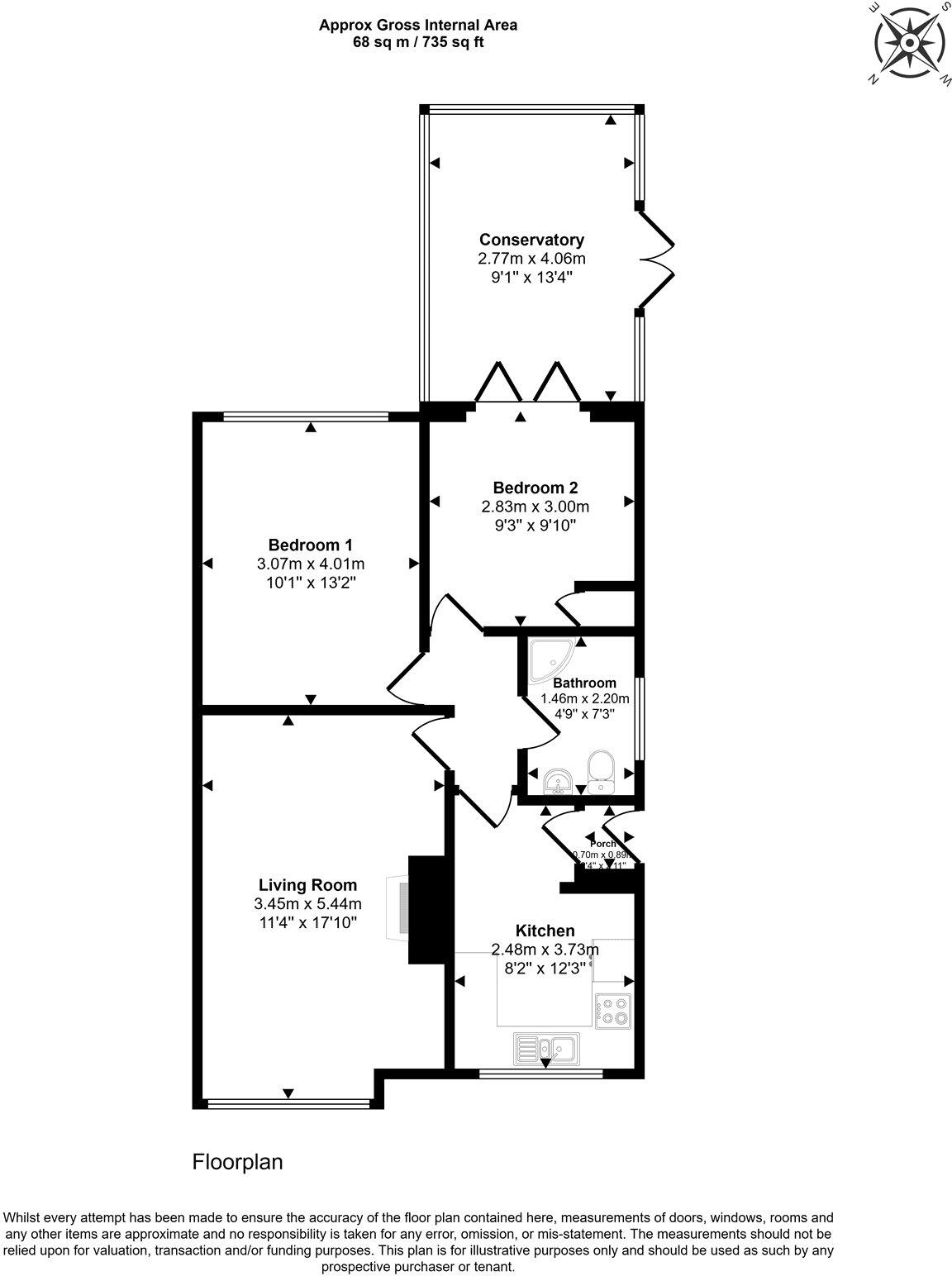Summary - 5 SMITHIES MOOR CLOSE BATLEY WF17 8AY
2 bed 1 bath Bungalow
Single-floor living with conservatory, garden and driveway—ready to personalise.
Two double bedrooms with conservatory access and natural light
Modern fitted kitchen providing practical storage and workspace
Single-storey layout — ideal for mobility or downsizing
Private rear garden with patio and lawn, low-maintenance borders
Off-street parking and driveway; garage visible from exterior
Freehold property offered chain-free for quicker completion
Cavity walls assumed uninsulated — potential energy-efficiency upgrades needed
Area classified as deprived; local services and schools are mixed
This two-bedroom semi-detached bungalow offers single-storey living in a quiet cul-de-sac, ideal for downsizers or first-time buyers wanting an accessible layout. The living room and conservatory bring plenty of daylight, and the modern fitted kitchen supports everyday convenience. Off-street parking, a private rear garden and a driveway add practical outdoor space and low-maintenance appeal.
Built in the late 1960s–1970s, the property benefits from mains gas central heating, double glazing (installation date unknown) and a reasonable plot size. Broadband speeds are fast and mobile signal is excellent, which suits home working or streaming. The home is freehold and offered chain-free for a straightforward purchase.
Important considerations: the cavity walls were built without insulation (assumed), which may affect energy efficiency and running costs—buyers should budget for potential insulation or upgrades. The neighbourhood sits within a more deprived local area classification and local amenities vary; crime is average. Some nearby schools have mixed Ofsted ratings, so families should check individual school catchments.
Overall this bungalow presents a comfortable, move-in-ready base with scope for targeted improvements to reduce energy bills and personalise finishes. It’s a sensible option for someone seeking single-level living close to transport and local services.
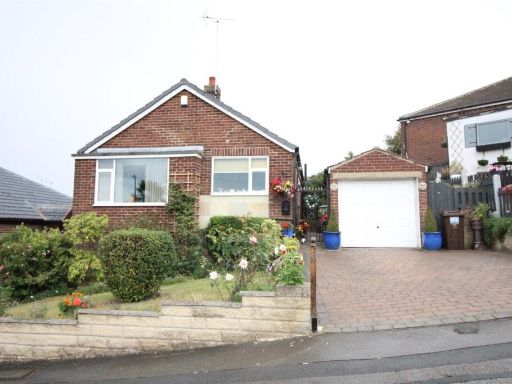 2 bedroom detached bungalow for sale in Smithies Moor Rise, Batley, WF17 — £249,995 • 2 bed • 1 bath • 606 ft²
2 bedroom detached bungalow for sale in Smithies Moor Rise, Batley, WF17 — £249,995 • 2 bed • 1 bath • 606 ft²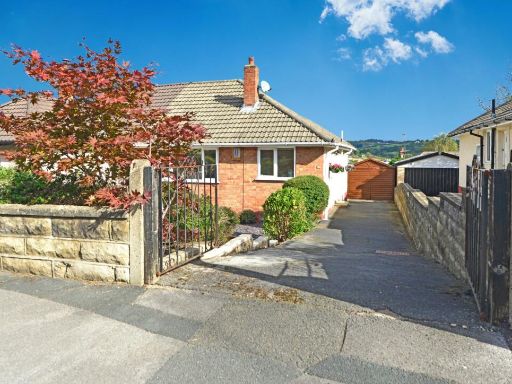 2 bedroom bungalow for sale in Mount Gardens, Cleckheaton, West Yorkshire, BD19 — £200,000 • 2 bed • 1 bath
2 bedroom bungalow for sale in Mount Gardens, Cleckheaton, West Yorkshire, BD19 — £200,000 • 2 bed • 1 bath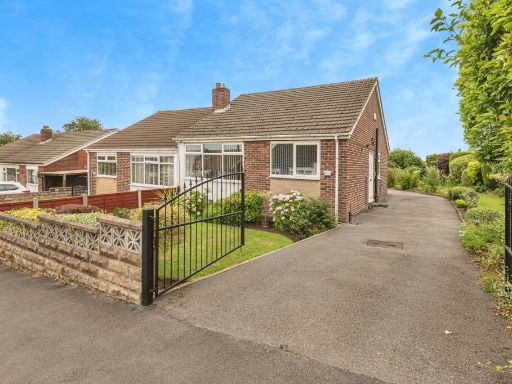 2 bedroom semi-detached bungalow for sale in Lee Side Road, Batley, WF17 — £220,000 • 2 bed • 1 bath • 806 ft²
2 bedroom semi-detached bungalow for sale in Lee Side Road, Batley, WF17 — £220,000 • 2 bed • 1 bath • 806 ft²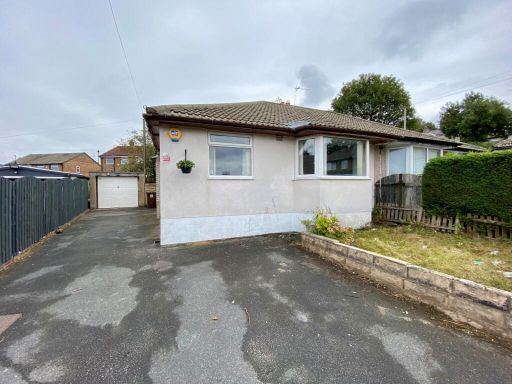 2 bedroom bungalow for sale in Kingsdale Drive, Bradford, BD2 — £160,000 • 2 bed • 1 bath • 560 ft²
2 bedroom bungalow for sale in Kingsdale Drive, Bradford, BD2 — £160,000 • 2 bed • 1 bath • 560 ft²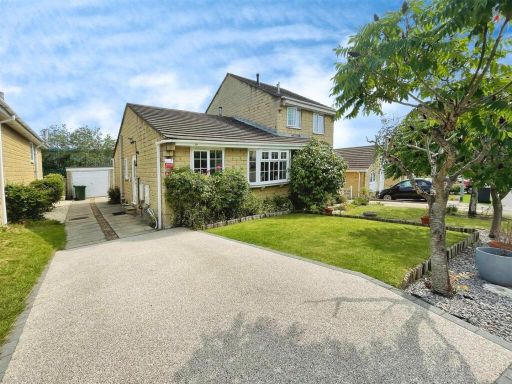 2 bedroom semi-detached bungalow for sale in Stonecroft Bradford, BD2 2HW, BD2 — £190,000 • 2 bed • 1 bath • 392 ft²
2 bedroom semi-detached bungalow for sale in Stonecroft Bradford, BD2 2HW, BD2 — £190,000 • 2 bed • 1 bath • 392 ft²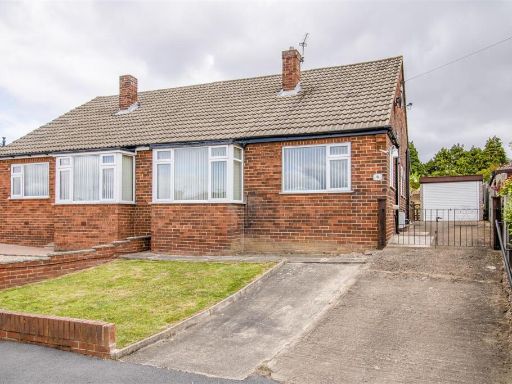 2 bedroom semi-detached bungalow for sale in Watson Avenue, Dewsbury, WF12 — £195,000 • 2 bed • 1 bath • 711 ft²
2 bedroom semi-detached bungalow for sale in Watson Avenue, Dewsbury, WF12 — £195,000 • 2 bed • 1 bath • 711 ft²