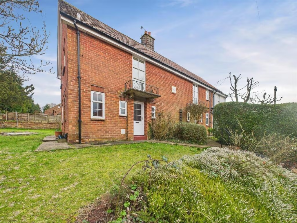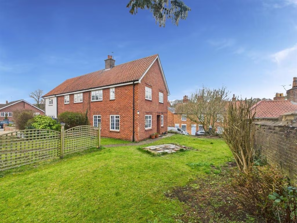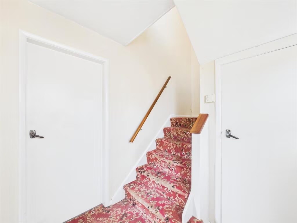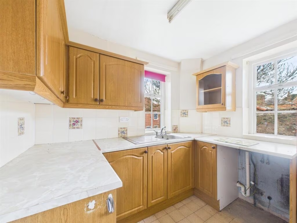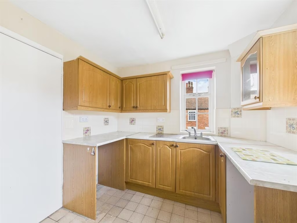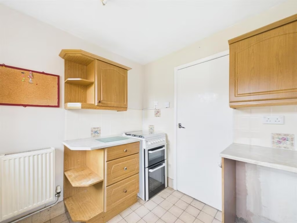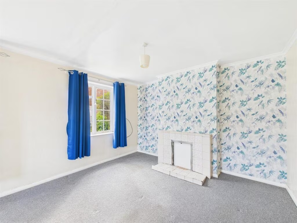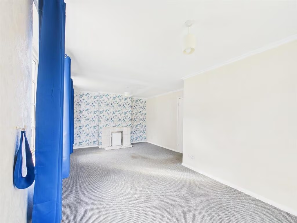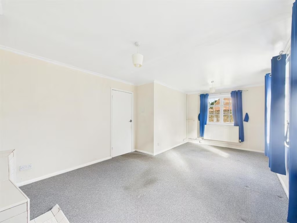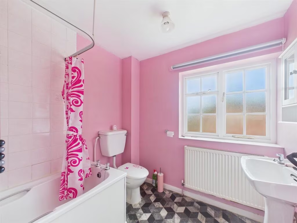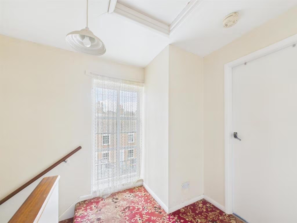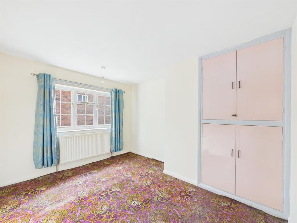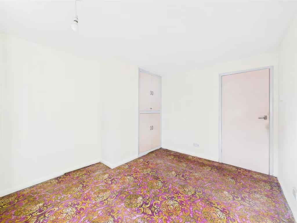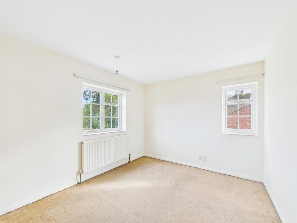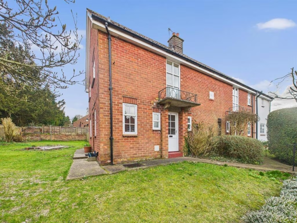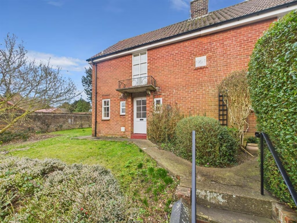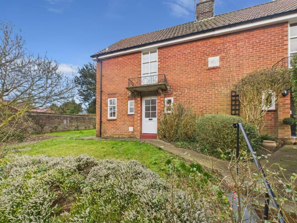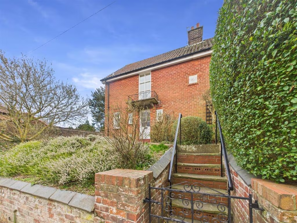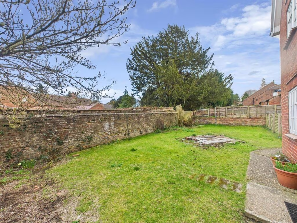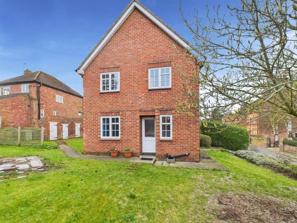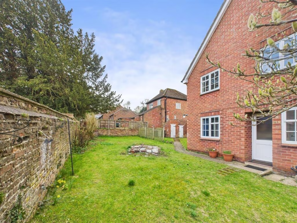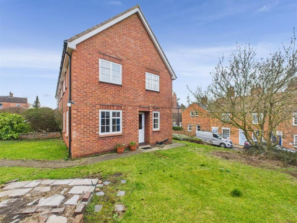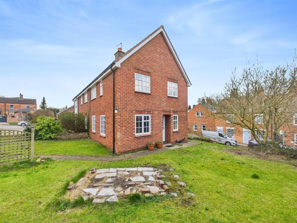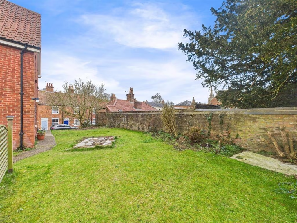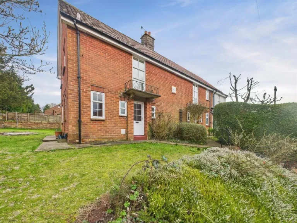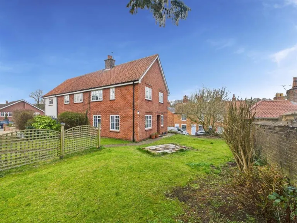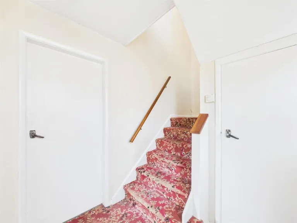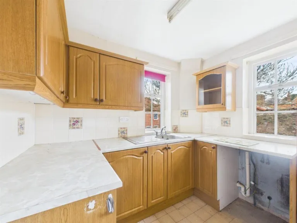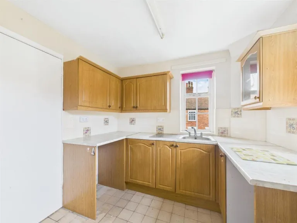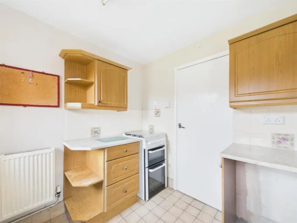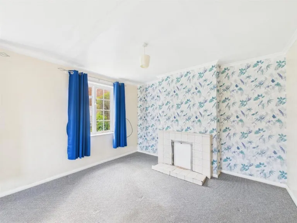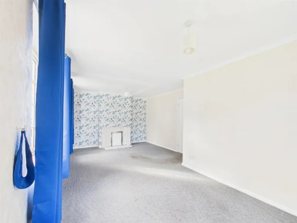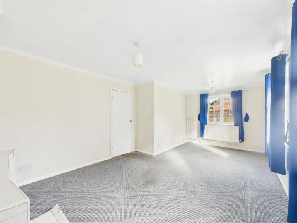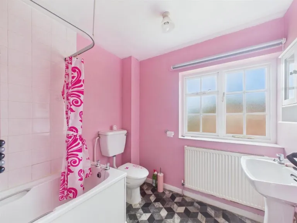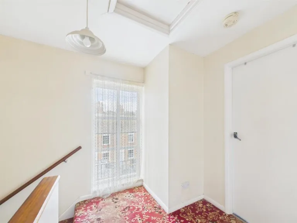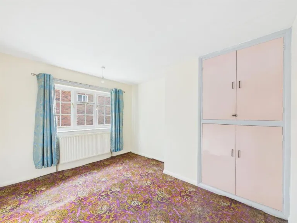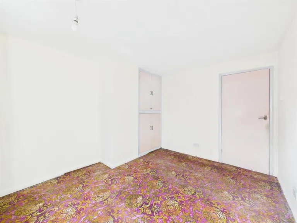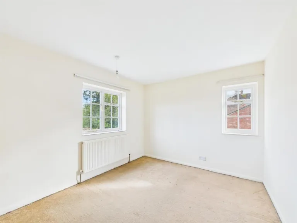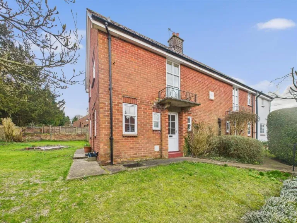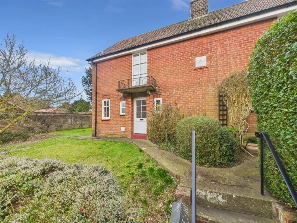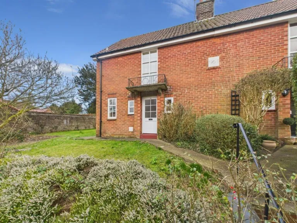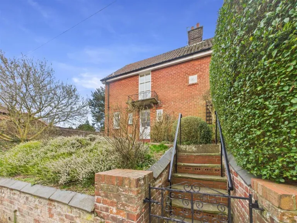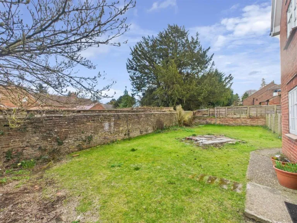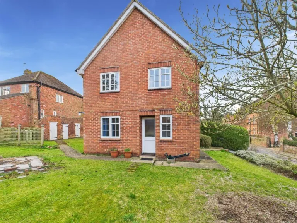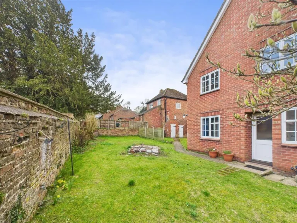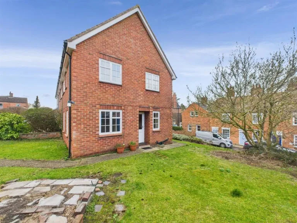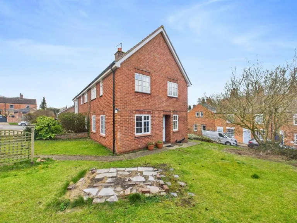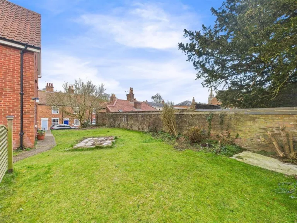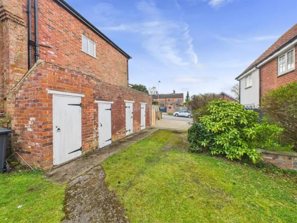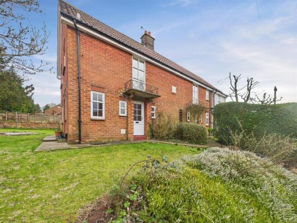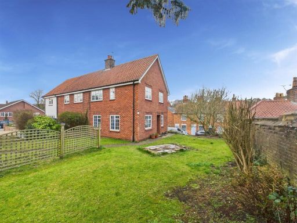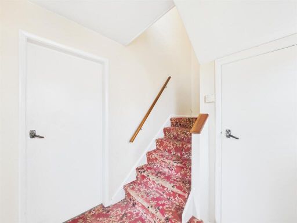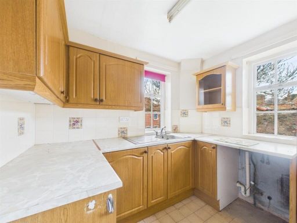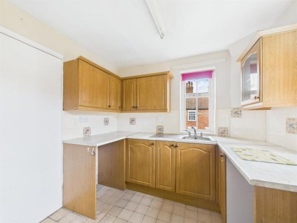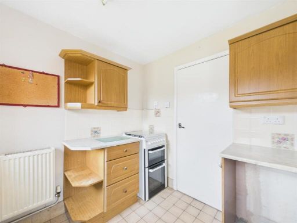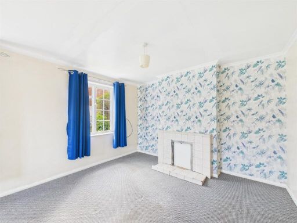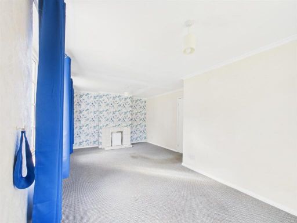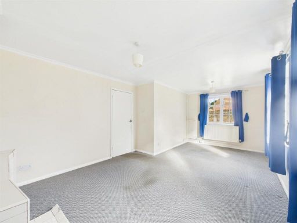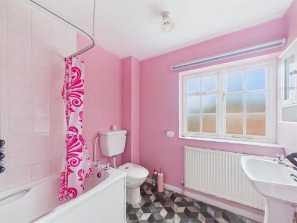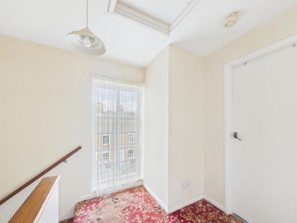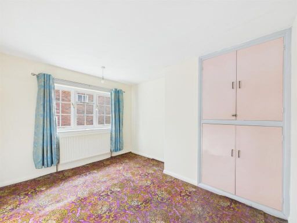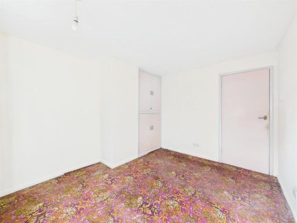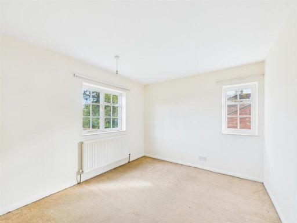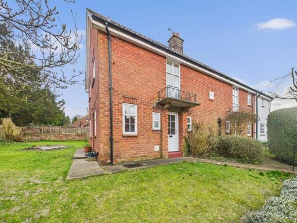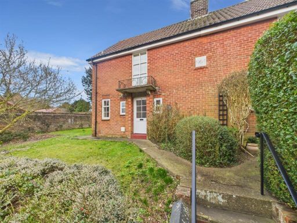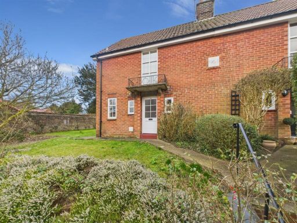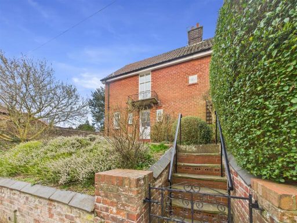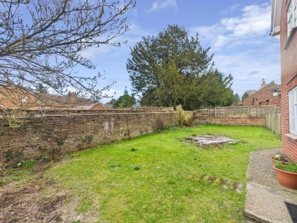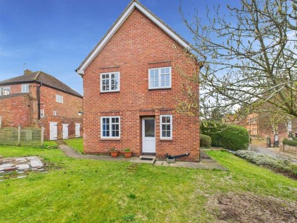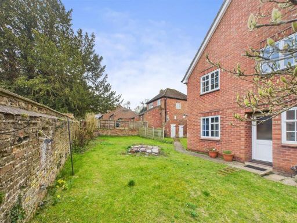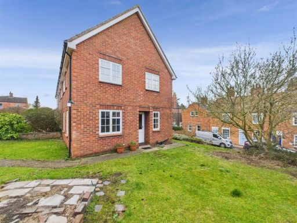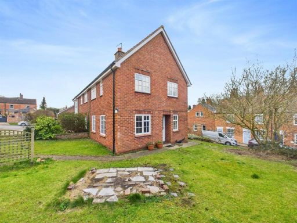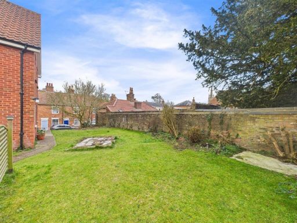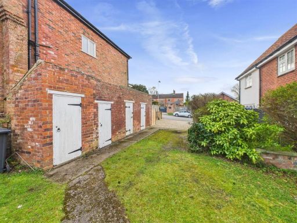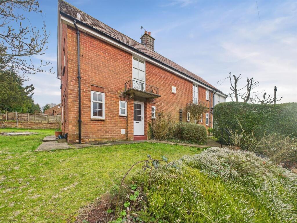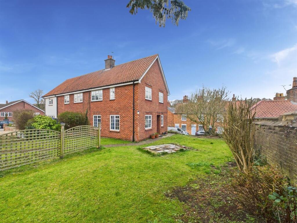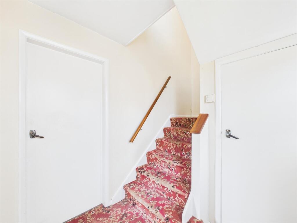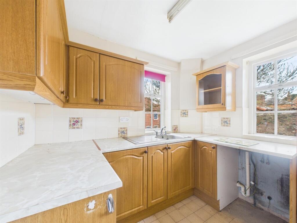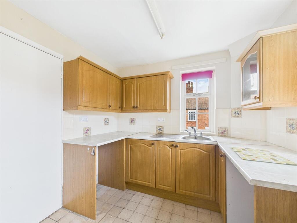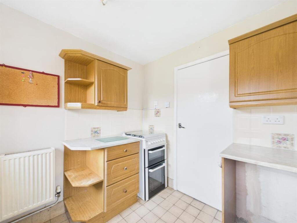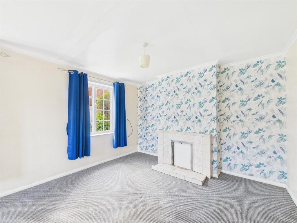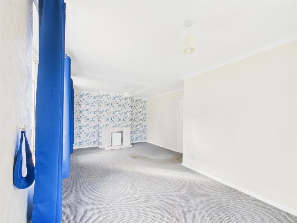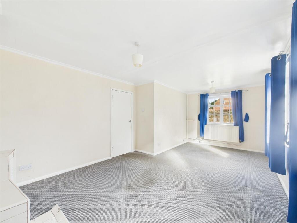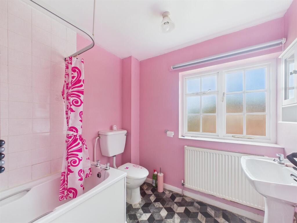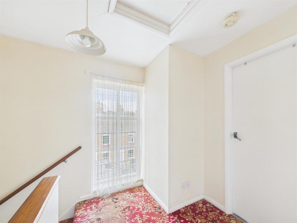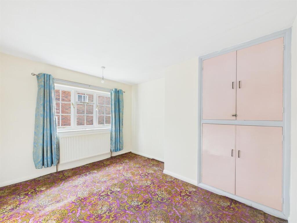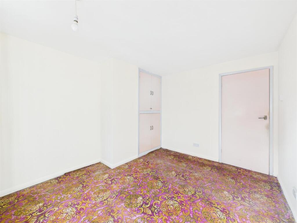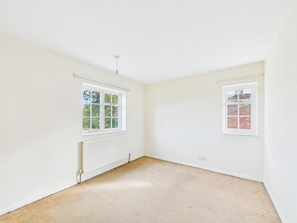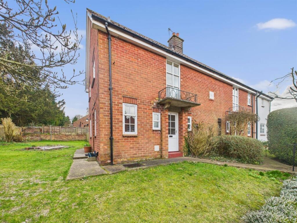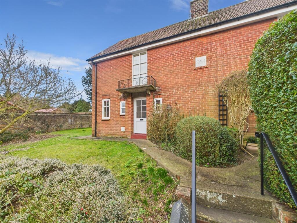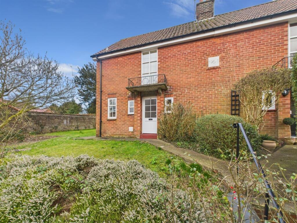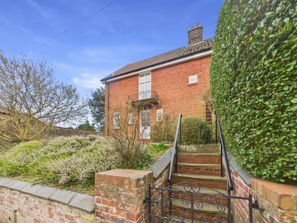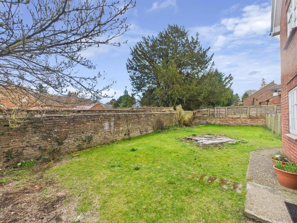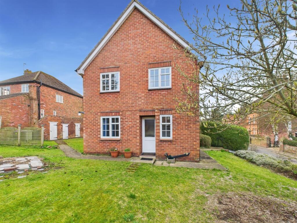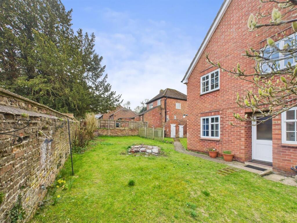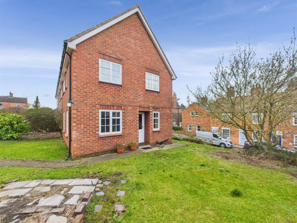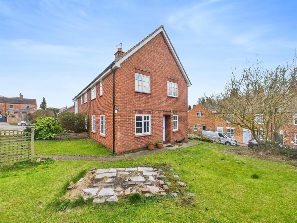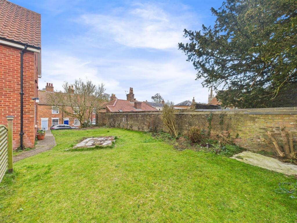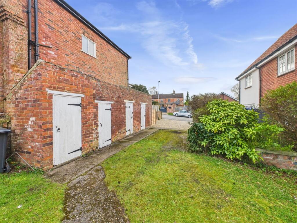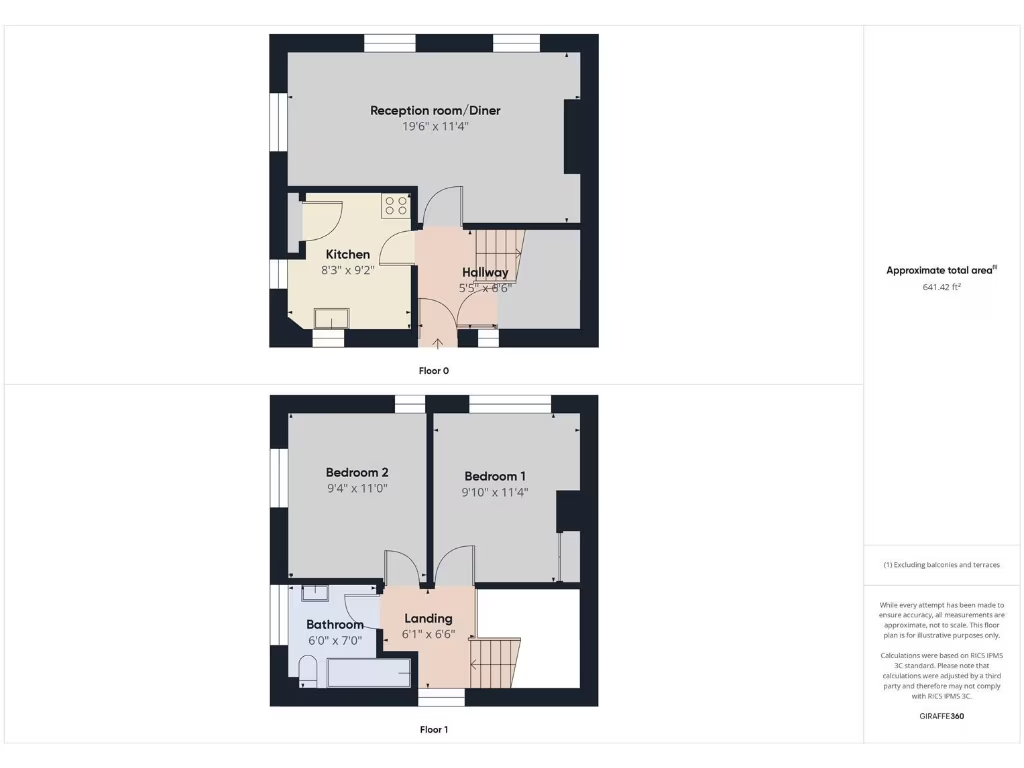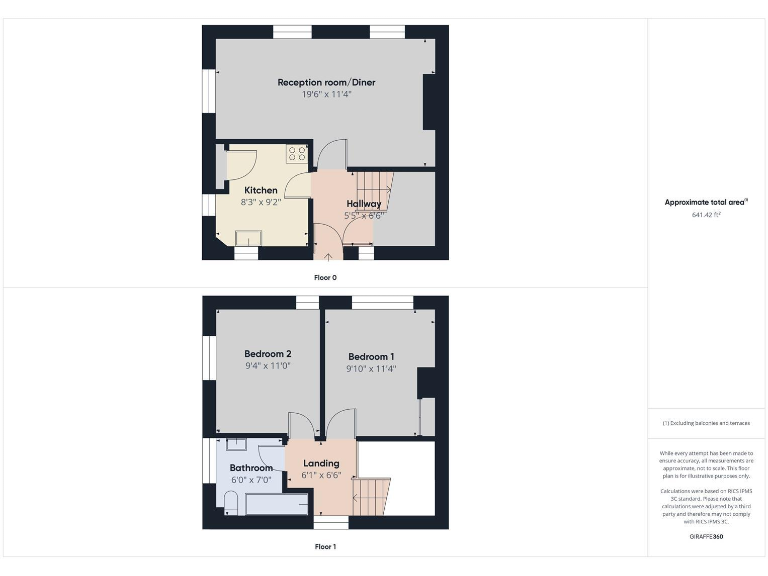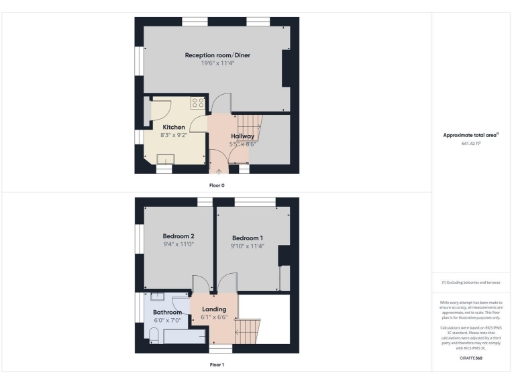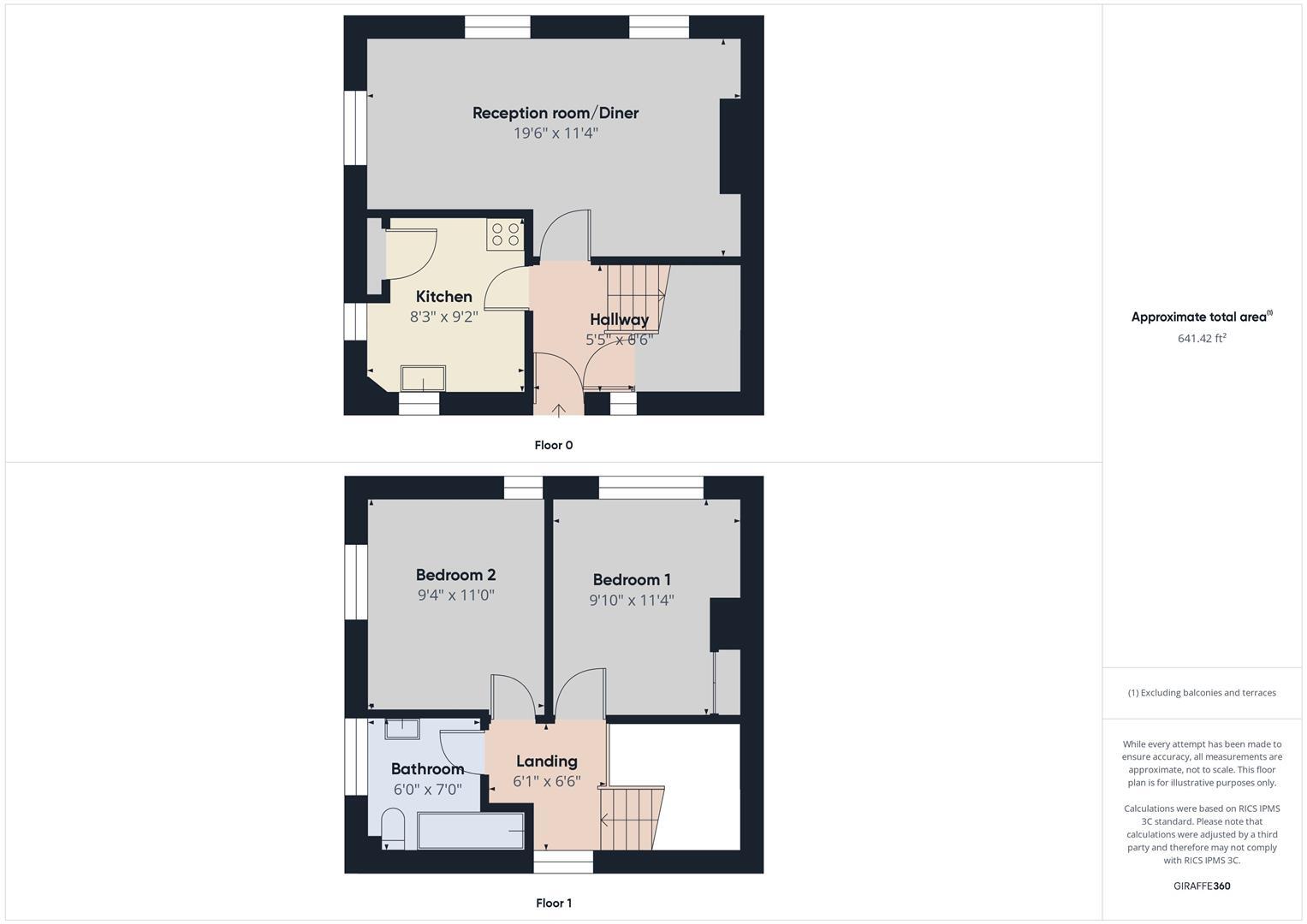Summary - 15, Westgate LN11 9YJ
2 bed 1 bath Semi-Detached
Traditional red-brick two-bedroom home with large garden and no onward chain..
Two double bedrooms in a traditional semi-detached layout
Generous rear garden with direct access from Irish Hill
Bricked outbuilding provides useful external storage
Gas central heating with boiler and radiators (age unconfirmed)
Double glazing present; install date unknown
Cavity walls recorded with no added insulation (assumed)
Chain free freehold; Council Tax Band B (affordable)
Average overall size (~641 sq ft) — modest living space
Set in a sought-after location within easy walking distance of Louth town centre, this two-bedroom semi-detached home offers sensible, comfortable living across an average-sized 641 sq ft layout. The property’s traditional red-brick exterior, roomy reception/diner and generous rear garden create an appealing package for families or first-time buyers seeking space and outdoor access close to local schools and amenities.
Practical features include gas central heating with a boiler and radiators, double glazing (install date unknown) and a useful bricked outbuilding for storage. The garden is a genuine selling point — neatly lawned, bordered with mature planting and with direct access from Irish Hill — offering scope for landscaping, play space or a vegetable patch.
Buyers should note this home dates from the mid-20th century and some upgrades are likely: cavity walls are recorded as having no added insulation (assumed), double glazing age is unknown and general cosmetic updating may be required. The bathroom is functional with an electric shower over the bath. The property is freehold and being offered chain free, which helps simplify a quick move.
With low local crime, strong broadband and excellent mobile signal, this house suits purchasers wanting a convenient town-edge location with countryside character nearby. It will particularly appeal to families and first-time buyers willing to invest modestly to modernise and personalise.
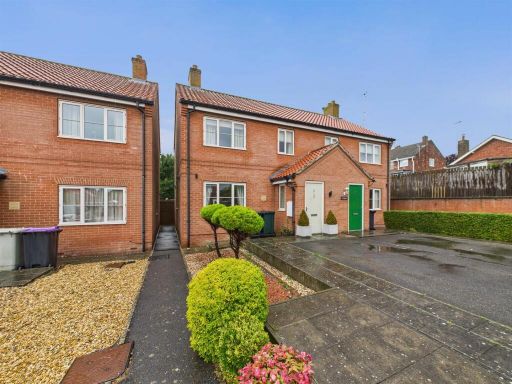 2 bedroom semi-detached house for sale in Stanley Close, Louth, LN11 — £179,950 • 2 bed • 1 bath • 801 ft²
2 bedroom semi-detached house for sale in Stanley Close, Louth, LN11 — £179,950 • 2 bed • 1 bath • 801 ft²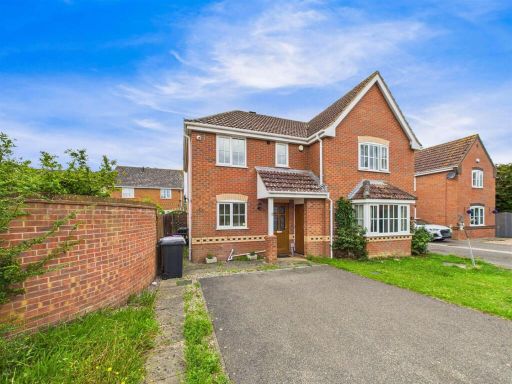 3 bedroom semi-detached house for sale in Eresbie Road, Louth, LN11 — £205,500 • 3 bed • 1 bath • 719 ft²
3 bedroom semi-detached house for sale in Eresbie Road, Louth, LN11 — £205,500 • 3 bed • 1 bath • 719 ft²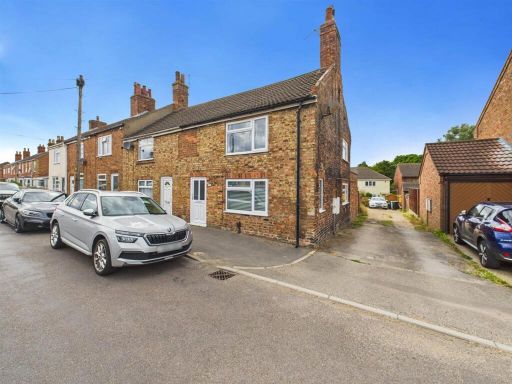 2 bedroom end of terrace house for sale in Eastfield Road, Louth, LN11 — £185,000 • 2 bed • 1 bath • 858 ft²
2 bedroom end of terrace house for sale in Eastfield Road, Louth, LN11 — £185,000 • 2 bed • 1 bath • 858 ft²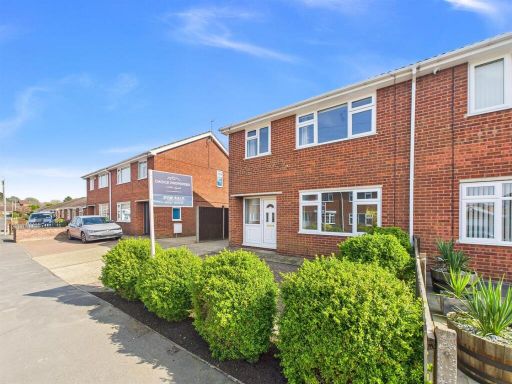 3 bedroom semi-detached house for sale in Priory Close, Louth, LN11 — £239,950 • 3 bed • 1 bath • 921 ft²
3 bedroom semi-detached house for sale in Priory Close, Louth, LN11 — £239,950 • 3 bed • 1 bath • 921 ft²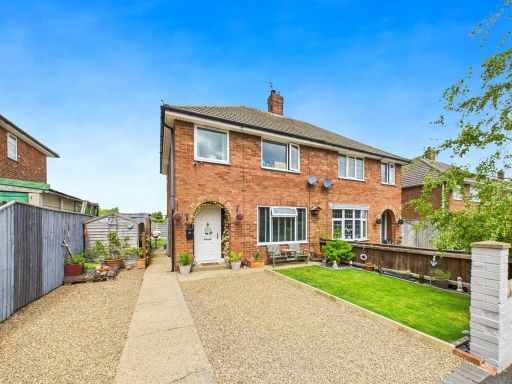 3 bedroom semi-detached house for sale in Holmes Close, Louth, LN11 — £210,000 • 3 bed • 1 bath • 867 ft²
3 bedroom semi-detached house for sale in Holmes Close, Louth, LN11 — £210,000 • 3 bed • 1 bath • 867 ft²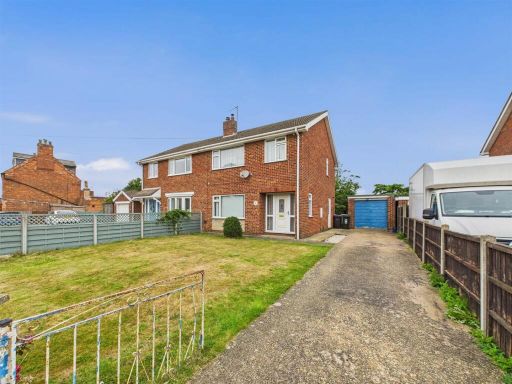 3 bedroom semi-detached house for sale in Keddington Road, Louth, LN11 — £219,950 • 3 bed • 1 bath • 892 ft²
3 bedroom semi-detached house for sale in Keddington Road, Louth, LN11 — £219,950 • 3 bed • 1 bath • 892 ft²