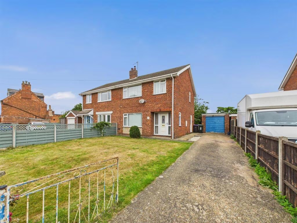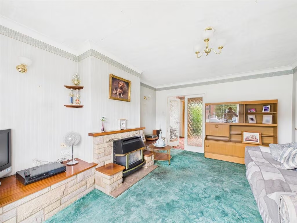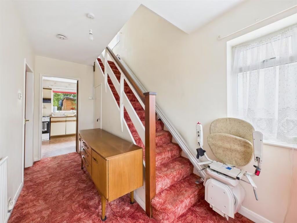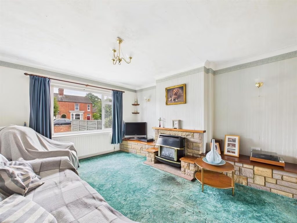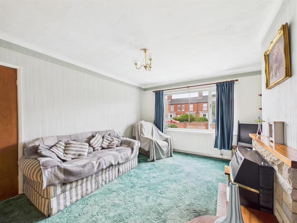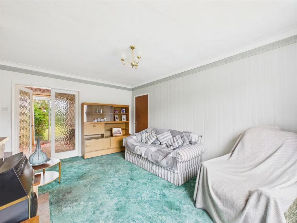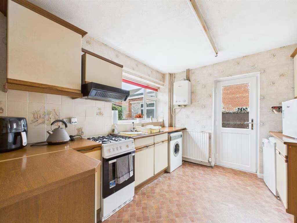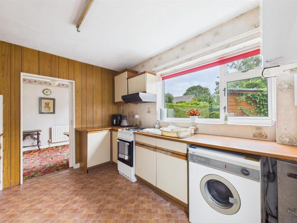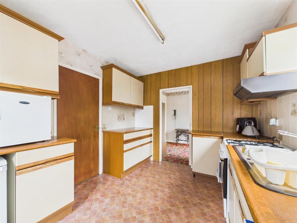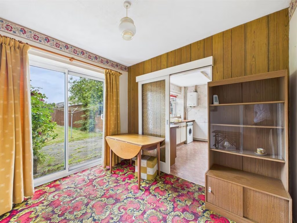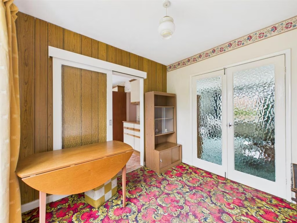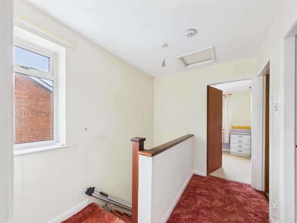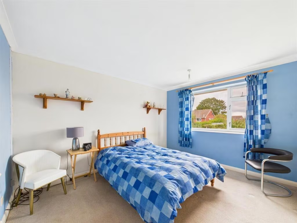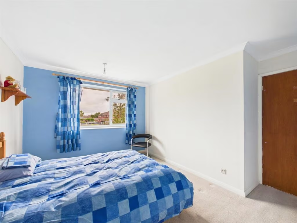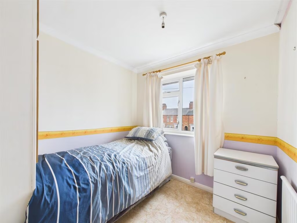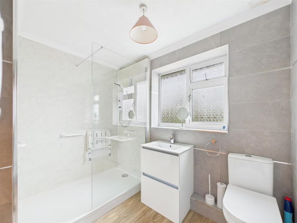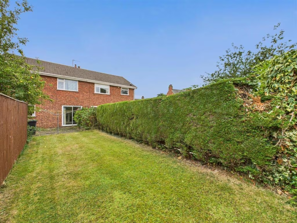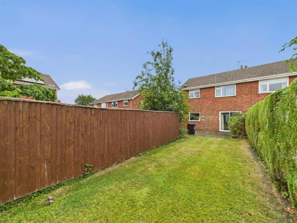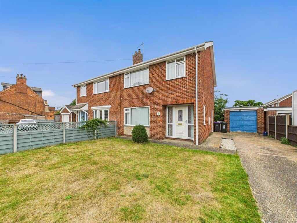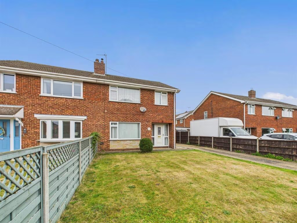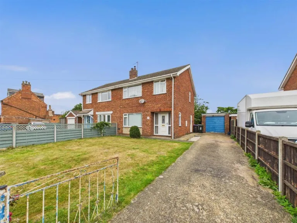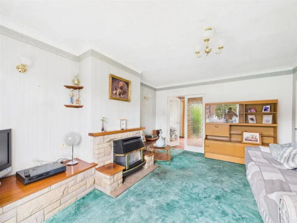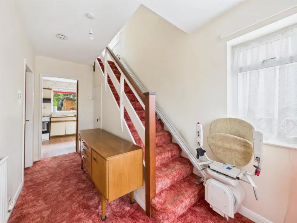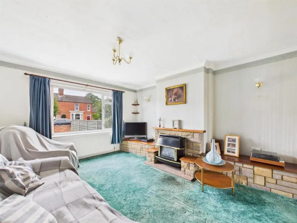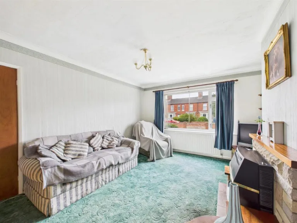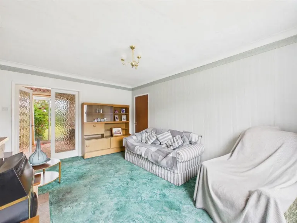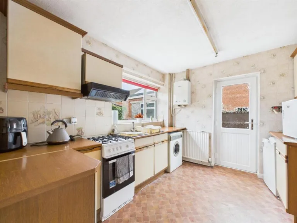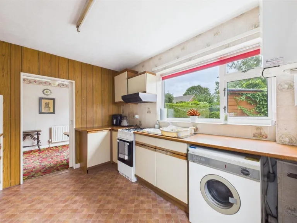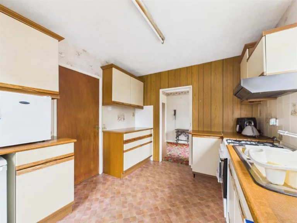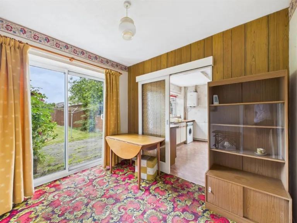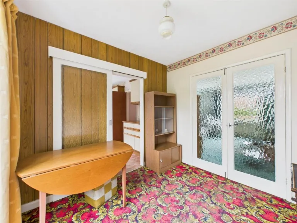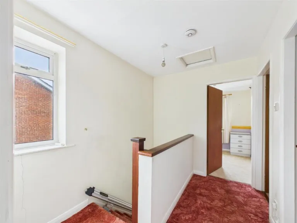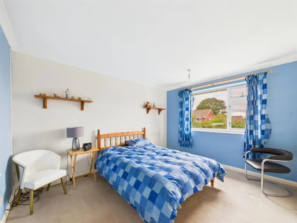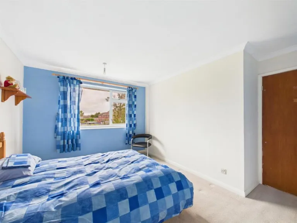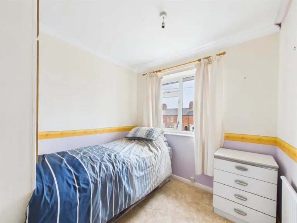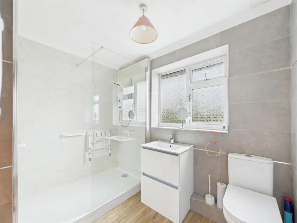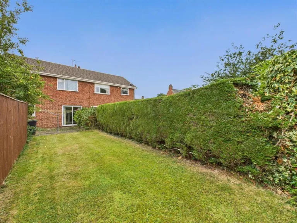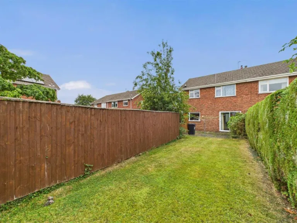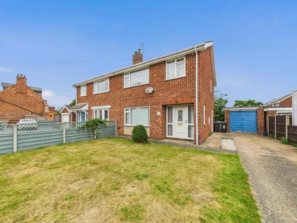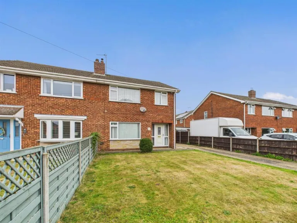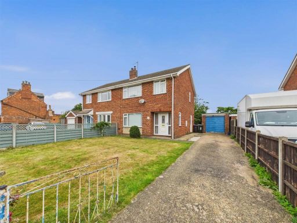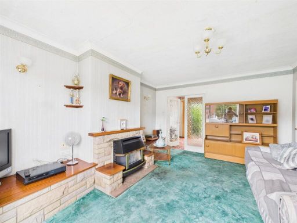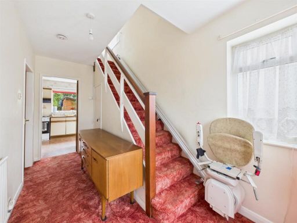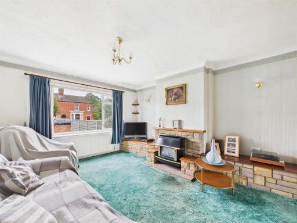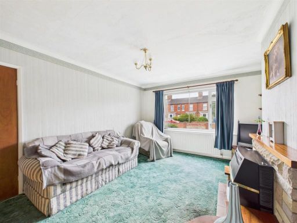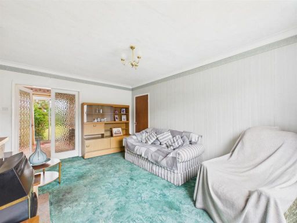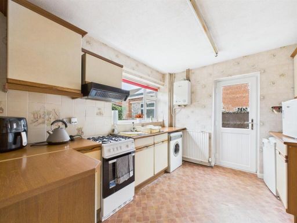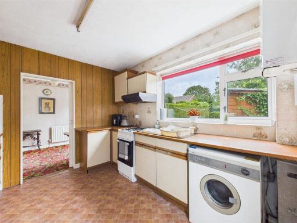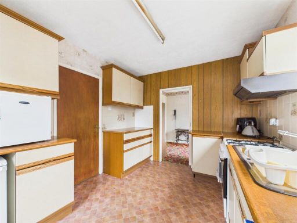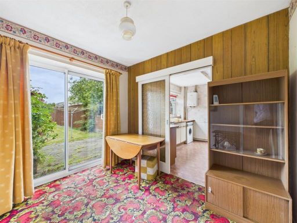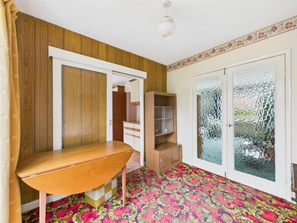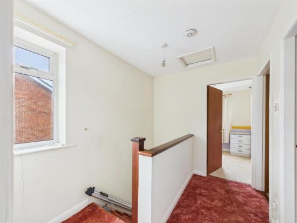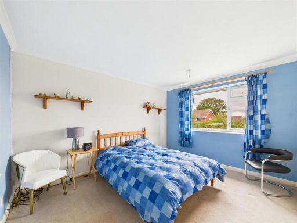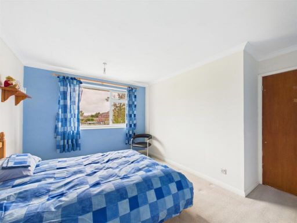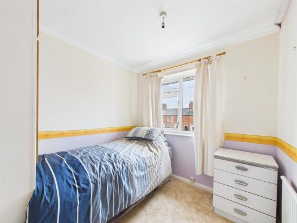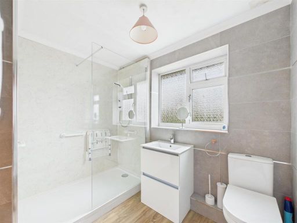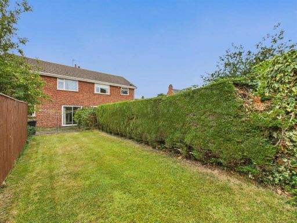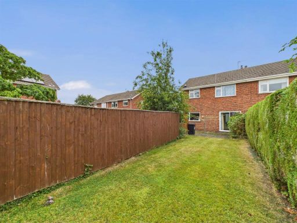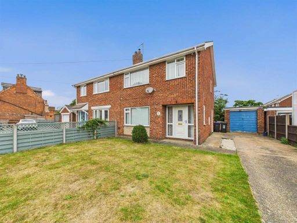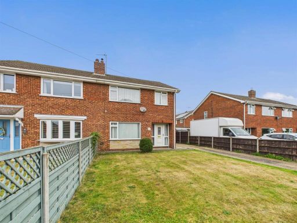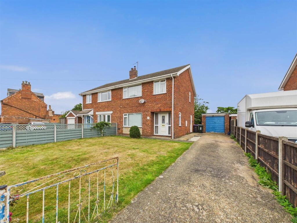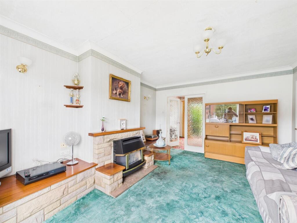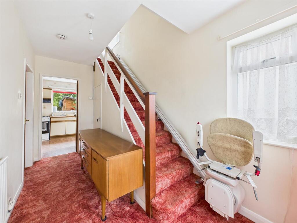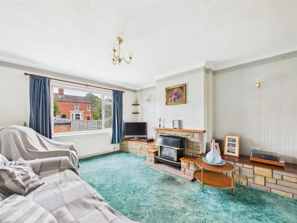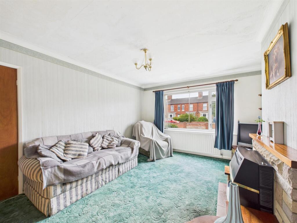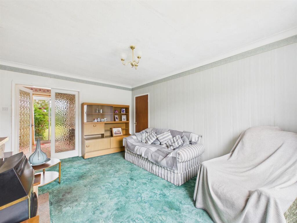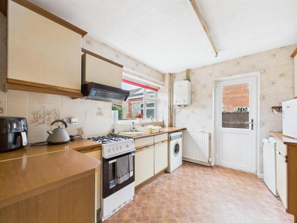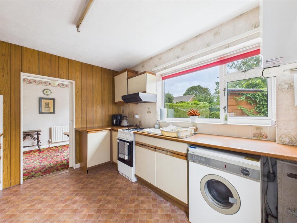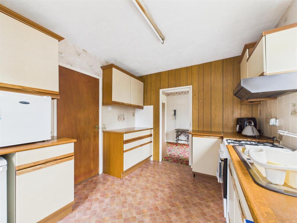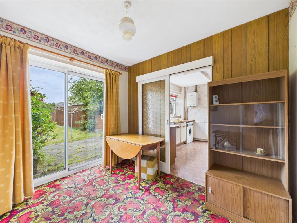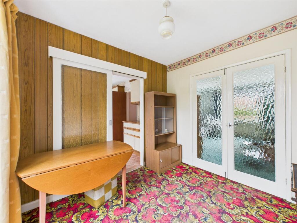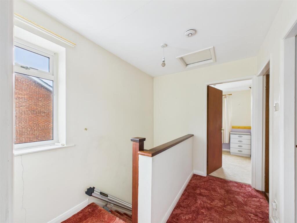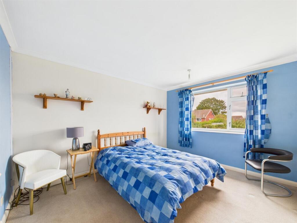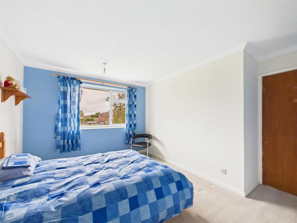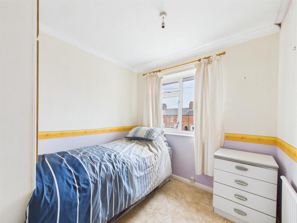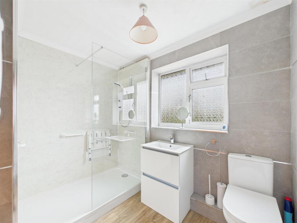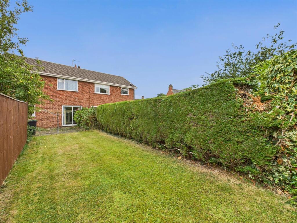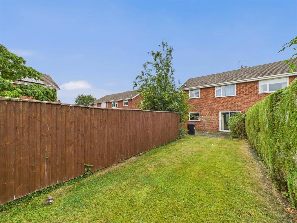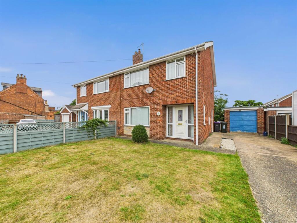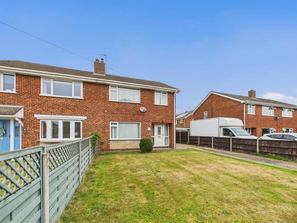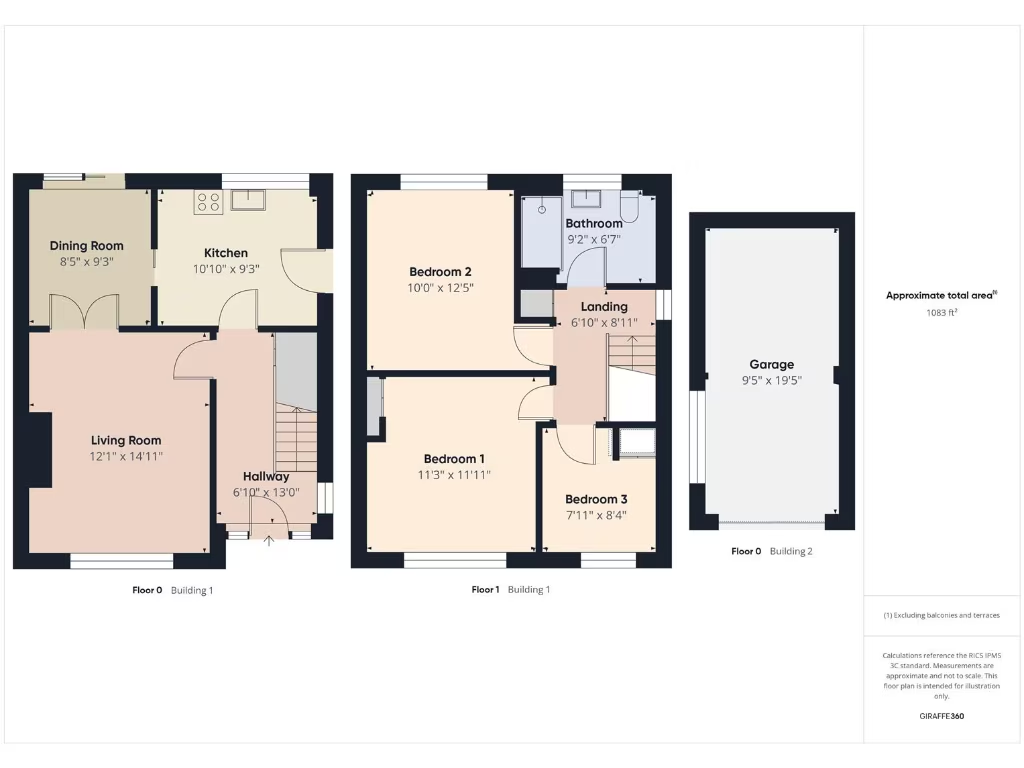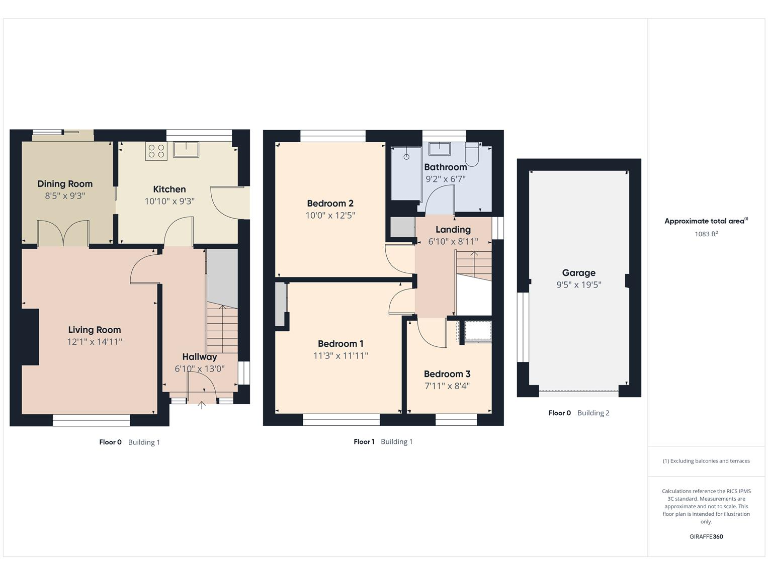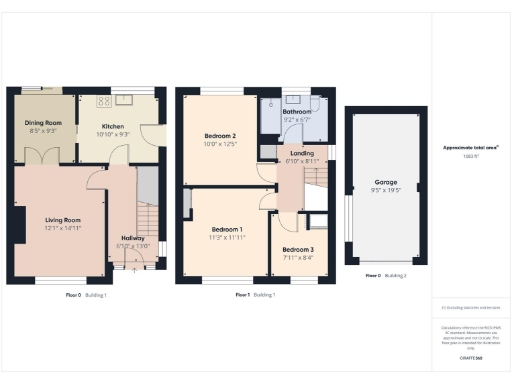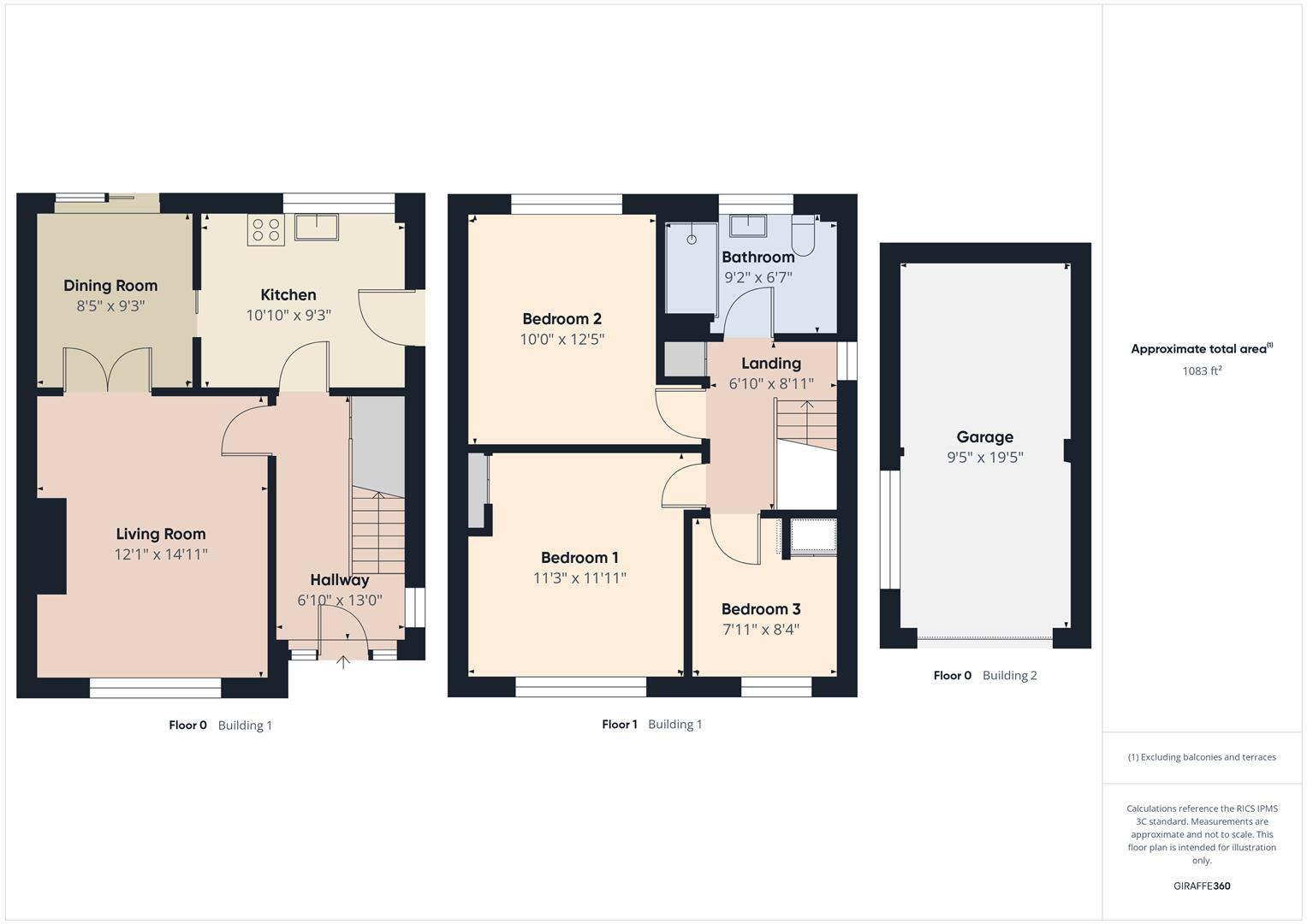Summary - 47, KEDDINGTON ROAD, LOUTH LN11 0BA
3 bed 1 bath Semi-Detached
Chain-free, spacious family home with large driveway and gardens.
Detached brick garage with power and lighting
Long paved driveway for several vehicles
Fully enclosed front and rear gardens
Three bedrooms with one family bathroom only
Large double-glazed windows and gas central heating
Built 1930s–1940s; some fixtures and décor dated
Cavity walls as built with no confirmed insulation
Chain free; quick possession possible
This three-bedroom semi-detached home on Keddington Road is a practical family property with genuine everyday strengths. A long driveway for several vehicles and a detached brick garage make parking and storage effortless, while fully enclosed front and rear gardens provide safe outdoor space for children and pets. Large double-glazed windows and gas central heating create a bright, comfortable interior throughout.
The ground floor layout is sensible: a spacious living room, separate dining room and a kitchen with garden views. The first floor offers two doubles and a single bedroom served by one family bathroom. The house is chain free, so a straightforward purchase and quick move are realistic for buyers ready to progress.
Buyers should note the property dates from the 1930s–1940s and shows some dated fixtures and finishes; cosmetic updating will bring extra value. Walls are cavity-built with no confirmed insulation, so upgrading thermal insulation could be beneficial. There is a stair lift installed, useful for accessibility but likely redundant for some purchasers.
Practical local strengths include very low crime, fast broadband, excellent mobile signal and nearby good schools and town amenities. Overall this is a well-positioned, average-sized suburban home that suits families seeking space, parking and a quick, chain-free purchase, with scope to modernise and improve energy efficiency.
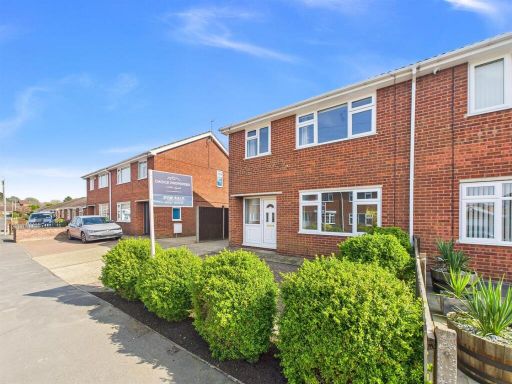 3 bedroom semi-detached house for sale in Priory Close, Louth, LN11 — £239,950 • 3 bed • 1 bath • 921 ft²
3 bedroom semi-detached house for sale in Priory Close, Louth, LN11 — £239,950 • 3 bed • 1 bath • 921 ft²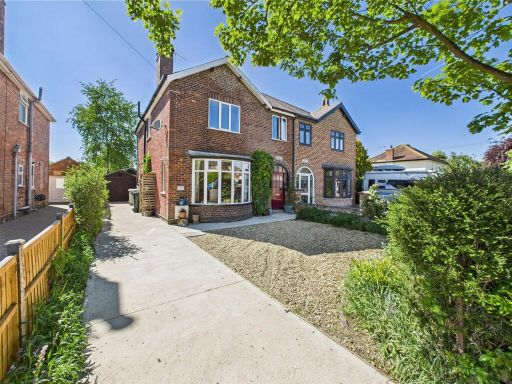 4 bedroom semi-detached house for sale in Kenwick Road, Louth, LN11 — £284,000 • 4 bed • 1 bath • 1288 ft²
4 bedroom semi-detached house for sale in Kenwick Road, Louth, LN11 — £284,000 • 4 bed • 1 bath • 1288 ft²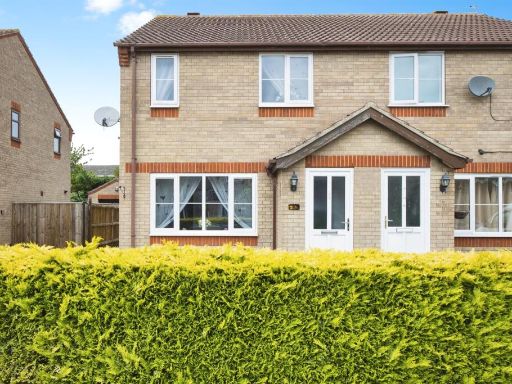 3 bedroom semi-detached house for sale in Fulmar Drive, Louth, LN11 — £190,000 • 3 bed • 1 bath • 878 ft²
3 bedroom semi-detached house for sale in Fulmar Drive, Louth, LN11 — £190,000 • 3 bed • 1 bath • 878 ft²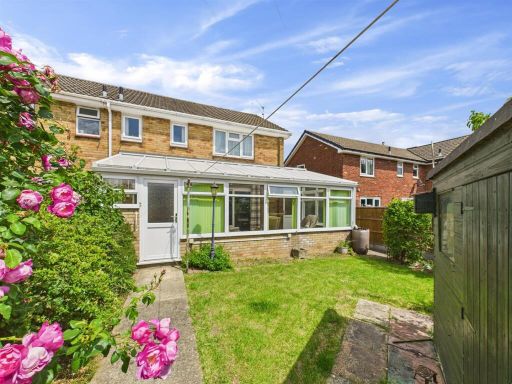 3 bedroom semi-detached house for sale in Burghley Crescent, Louth, LN11 — £175,000 • 3 bed • 1 bath • 1076 ft²
3 bedroom semi-detached house for sale in Burghley Crescent, Louth, LN11 — £175,000 • 3 bed • 1 bath • 1076 ft²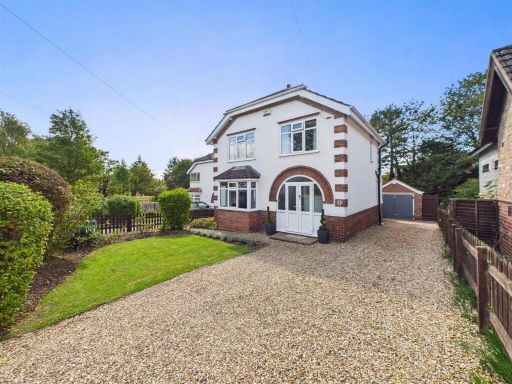 3 bedroom detached house for sale in Victoria Road, Louth, LN11 — £350,000 • 3 bed • 2 bath • 1170 ft²
3 bedroom detached house for sale in Victoria Road, Louth, LN11 — £350,000 • 3 bed • 2 bath • 1170 ft²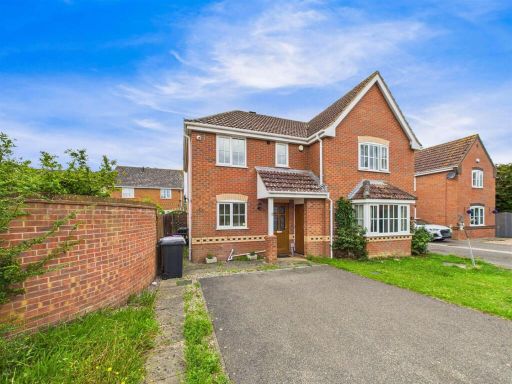 3 bedroom semi-detached house for sale in Eresbie Road, Louth, LN11 — £197,950 • 3 bed • 1 bath • 719 ft²
3 bedroom semi-detached house for sale in Eresbie Road, Louth, LN11 — £197,950 • 3 bed • 1 bath • 719 ft²