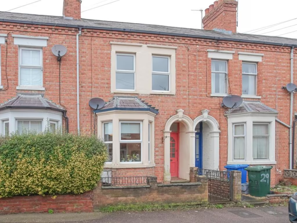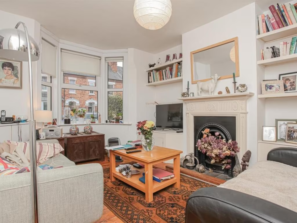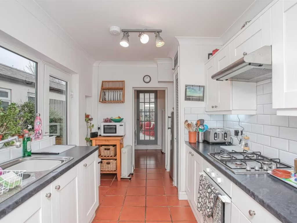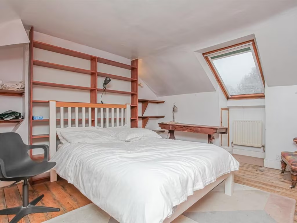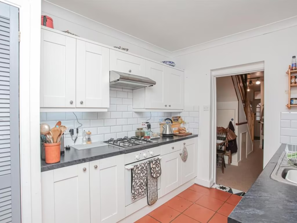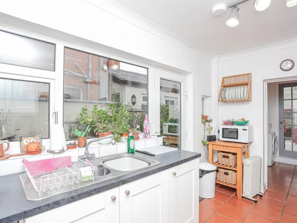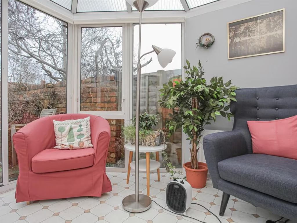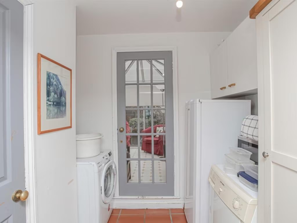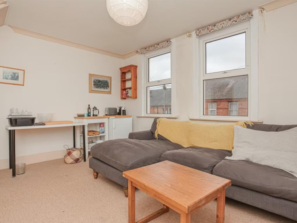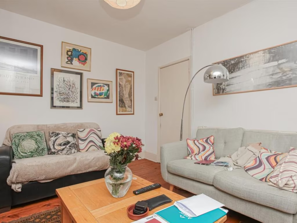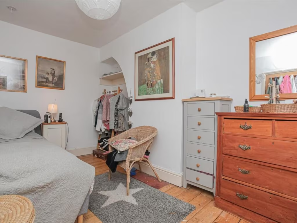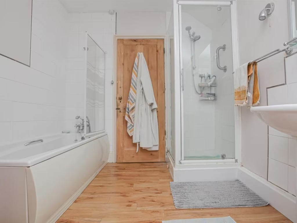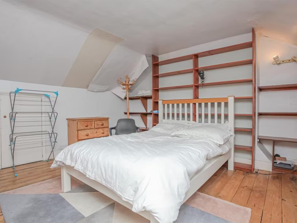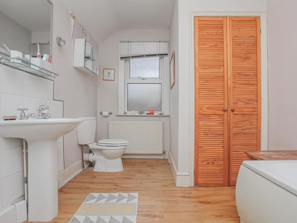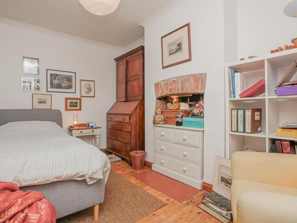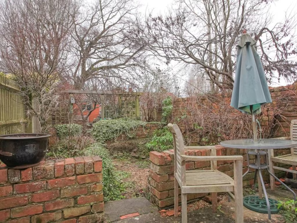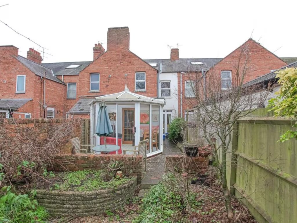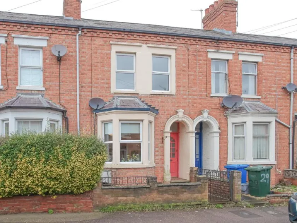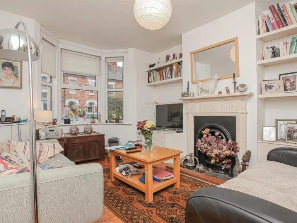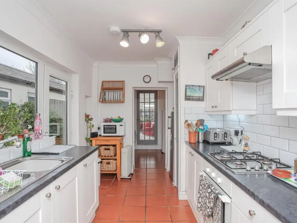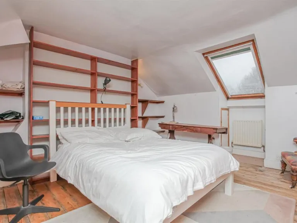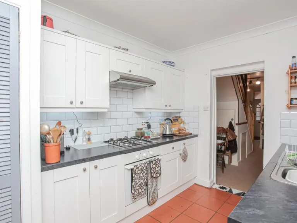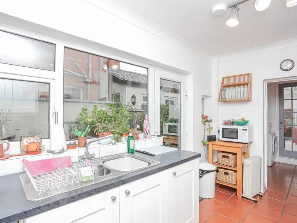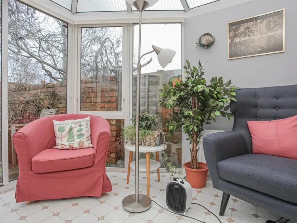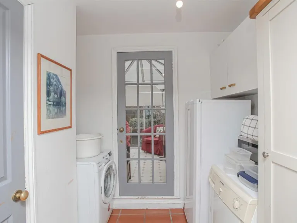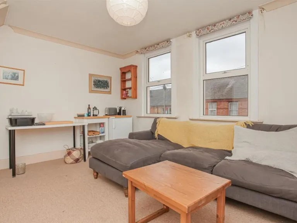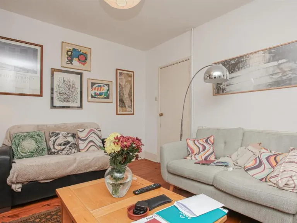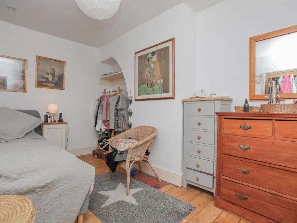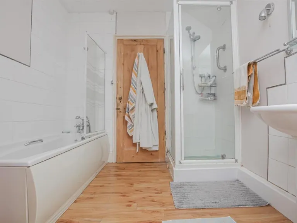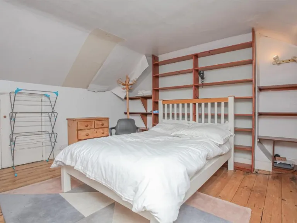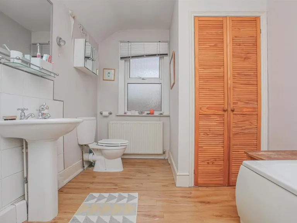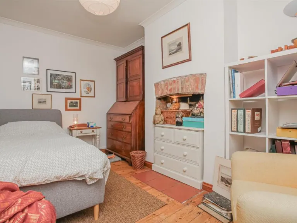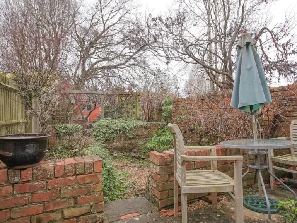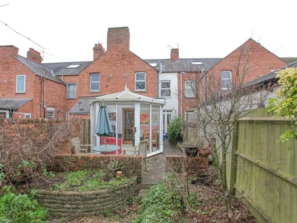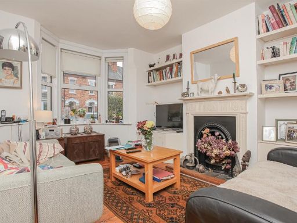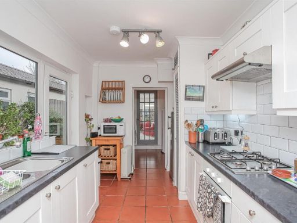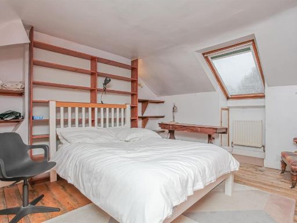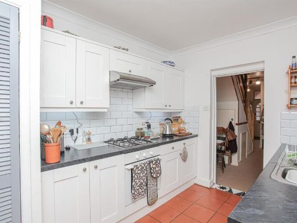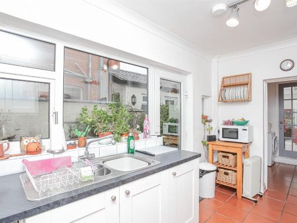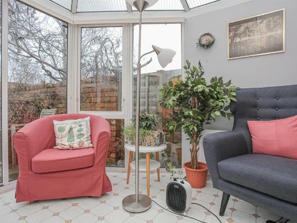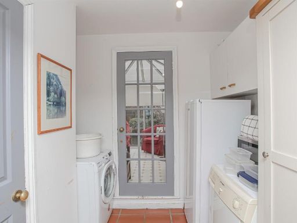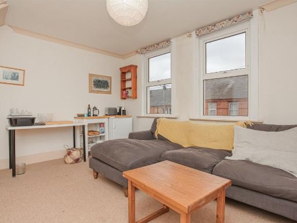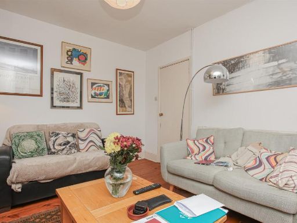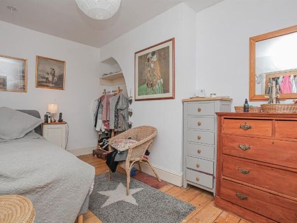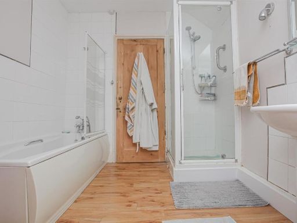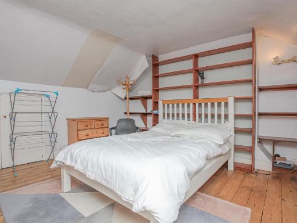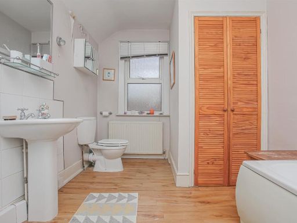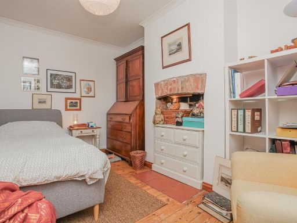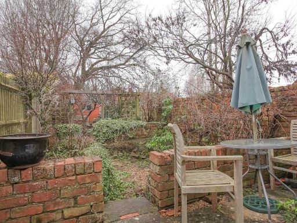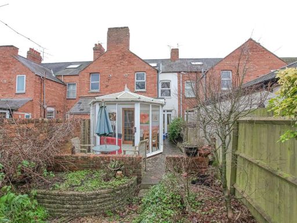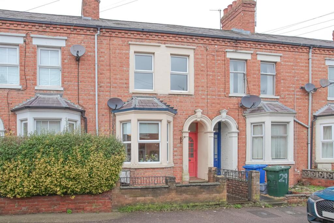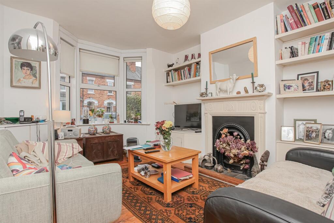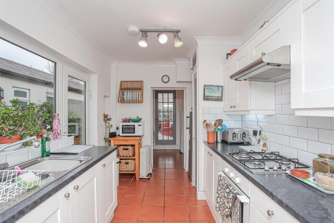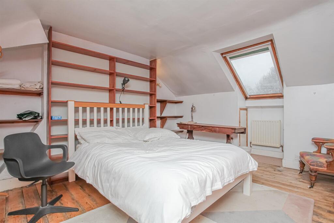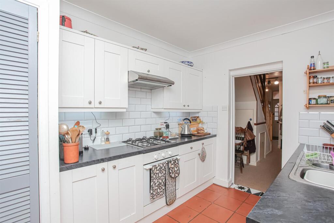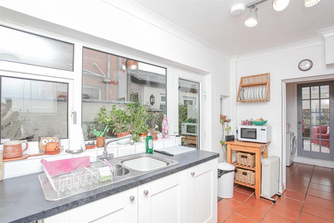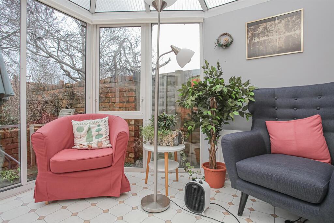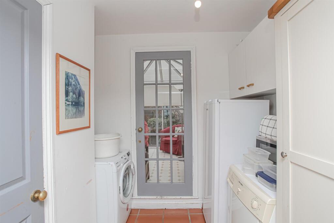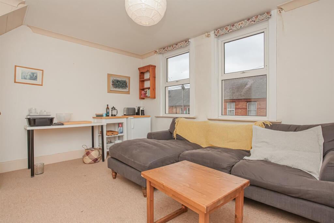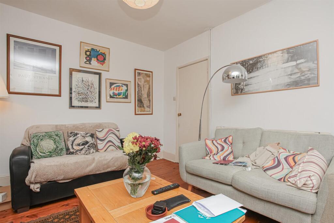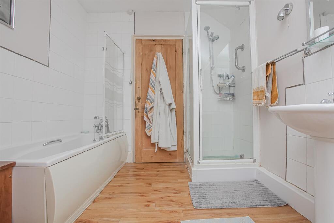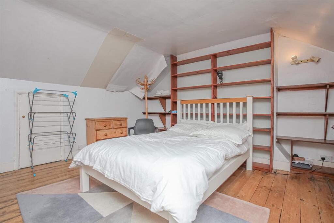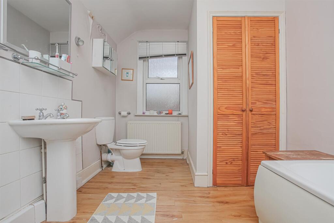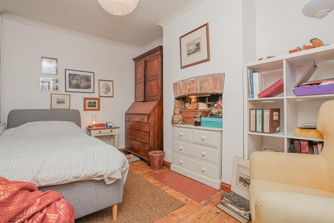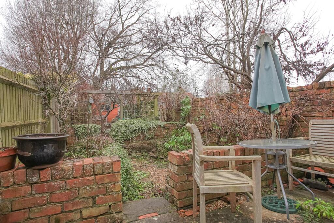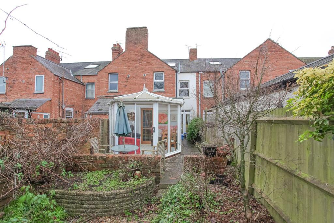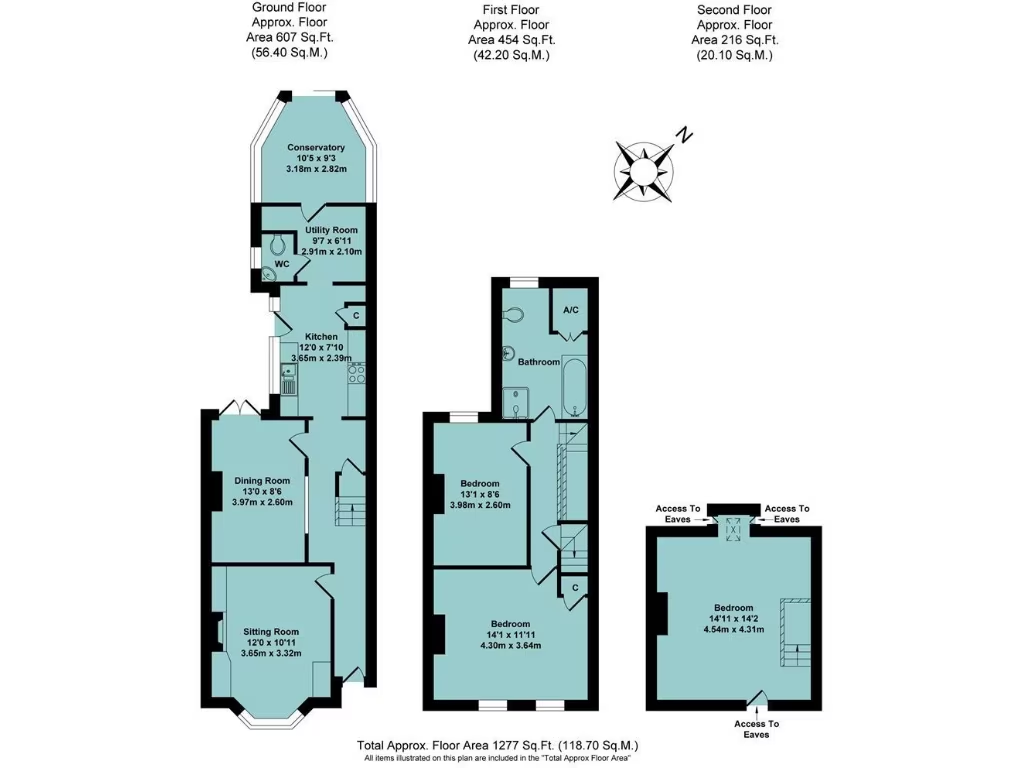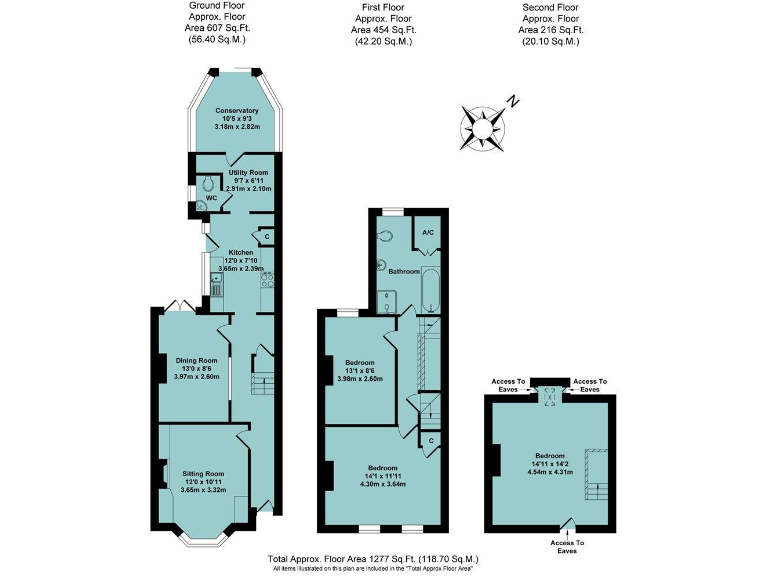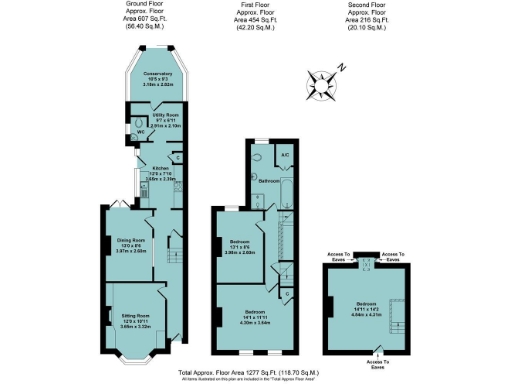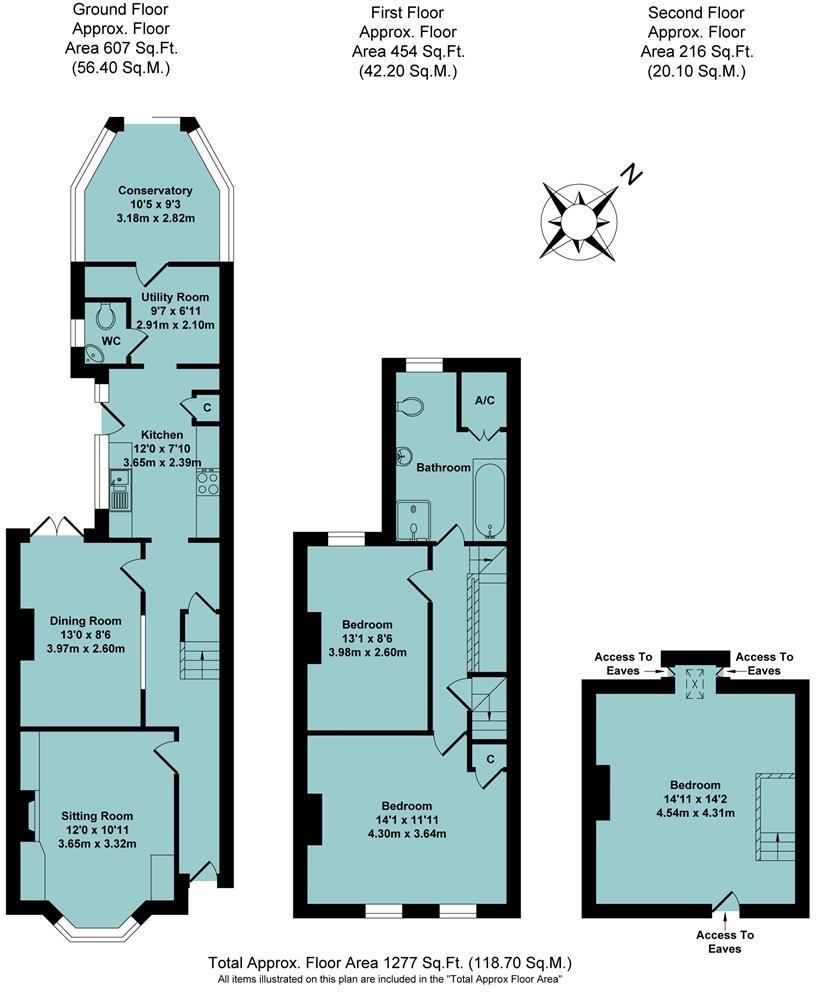Summary - 28 QUEENS ROAD BANBURY OX16 0EB
3 bed 1 bath Terraced
Characterful three-bedroom Victorian terrace near People’s Park — garden, flexible loft space, ready to personalise..
Victorian three-storey terrace retaining original features and high ceilings
Large rear garden landscaped with patio, sunken area and shed
Spacious living: two receptions, conservatory and ground-floor utility
Approx 1,227 sq ft including attic bedroom/loft conversion
Solid brick walls likely uninsulated; consider thermal upgrades
Single main bathroom; boiler located in bathroom (gas combi)
Double glazing fitted (install date unknown)
Freehold, council tax band C, EPC D
A well-proportioned three-storey Victorian terrace moments from People’s Park and Banbury town centre. The house keeps many original features — bay windows, high ceilings, stripped pine doors and period fireplaces — giving immediate character and curb appeal for buyers who value traditional detail.
Accommodation spans about 1,227 sq ft across three floors, with two reception rooms, conservatory, ground-floor cloakroom/utility and a larger-than-average rear garden landscaped with distinct seating and planting areas. The loft has been used as a third bedroom, offering flexible space for family living or home working.
Practical points are straightforward: the gas boiler and radiators provide central heating, windows are double glazed (install date unknown) and all mains services are connected. The property is freehold with council tax band C and an EPC rating of D.
Considerations: walls are original solid brick (likely no cavity insulation) and the house dates from before 1900, so some thermal and maintenance upgrades may be beneficial. The plot is typical for a mid-terrace — small forecourt and a modest rear garden — and there is one main family bathroom. The wider area shows higher renting pressure and local deprivation indicators, which may influence long-term capital growth and tenant demand for investors.
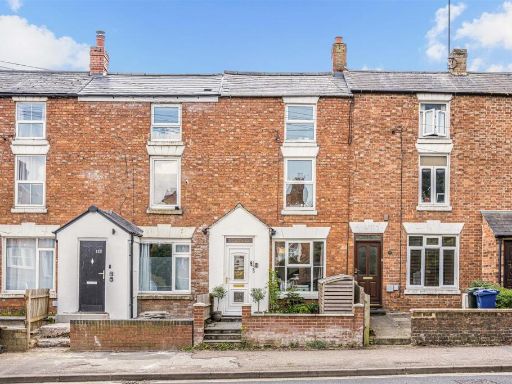 3 bedroom terraced house for sale in Warwick Road, Banbury, OX16 — £280,000 • 3 bed • 1 bath • 918 ft²
3 bedroom terraced house for sale in Warwick Road, Banbury, OX16 — £280,000 • 3 bed • 1 bath • 918 ft²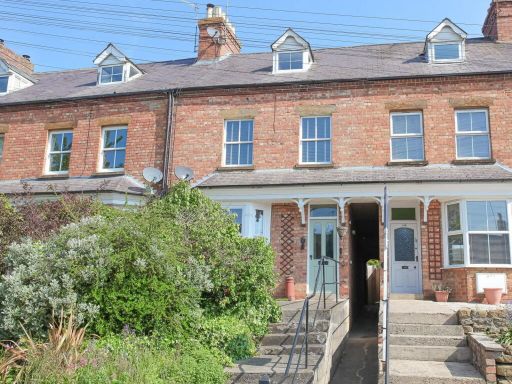 3 bedroom terraced house for sale in Warwick Road, Banbury, OX16 2AP, OX16 — £365,000 • 3 bed • 1 bath • 1648 ft²
3 bedroom terraced house for sale in Warwick Road, Banbury, OX16 2AP, OX16 — £365,000 • 3 bed • 1 bath • 1648 ft²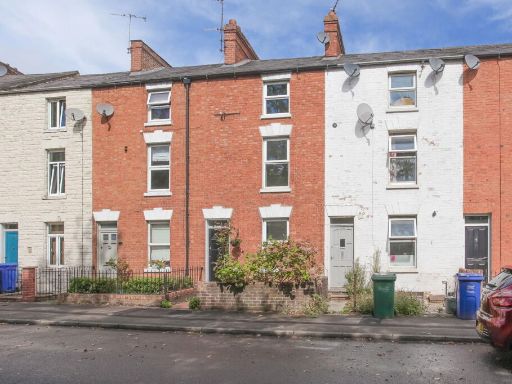 4 bedroom town house for sale in Broughton Road, Banbury, OX16 — £350,000 • 4 bed • 2 bath • 1256 ft²
4 bedroom town house for sale in Broughton Road, Banbury, OX16 — £350,000 • 4 bed • 2 bath • 1256 ft²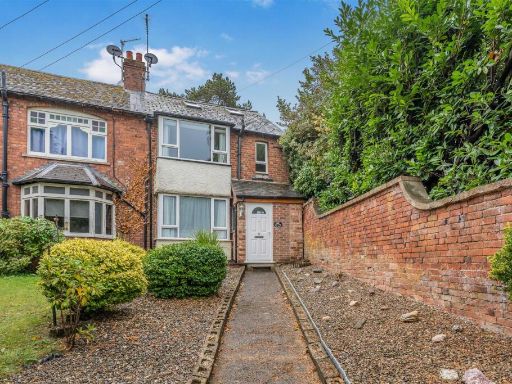 3 bedroom end of terrace house for sale in Old Parr Road, Banbury, OX16 — £385,000 • 3 bed • 2 bath • 1406 ft²
3 bedroom end of terrace house for sale in Old Parr Road, Banbury, OX16 — £385,000 • 3 bed • 2 bath • 1406 ft²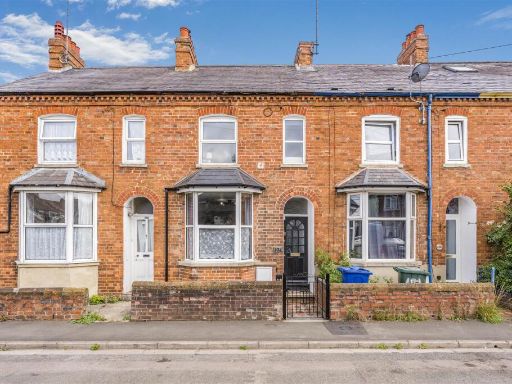 2 bedroom terraced house for sale in West Street, Banbury, OX16 — £280,000 • 2 bed • 1 bath • 937 ft²
2 bedroom terraced house for sale in West Street, Banbury, OX16 — £280,000 • 2 bed • 1 bath • 937 ft²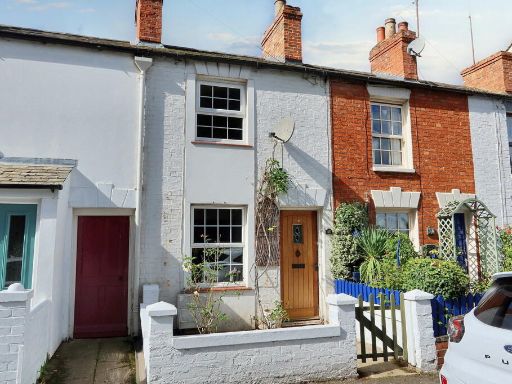 2 bedroom terraced house for sale in Bath Road, Banbury, OX16 — £219,950 • 2 bed • 1 bath • 473 ft²
2 bedroom terraced house for sale in Bath Road, Banbury, OX16 — £219,950 • 2 bed • 1 bath • 473 ft²