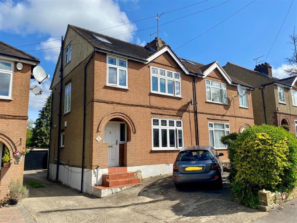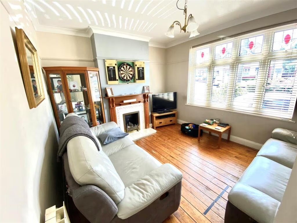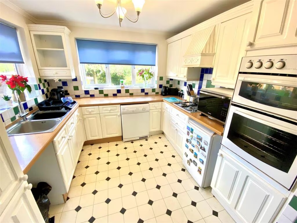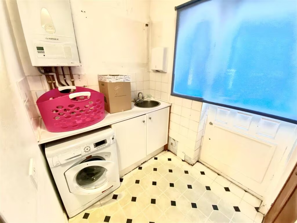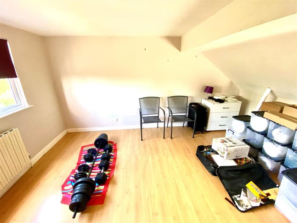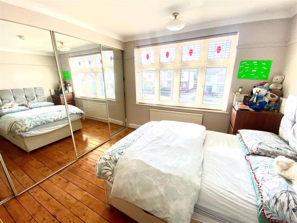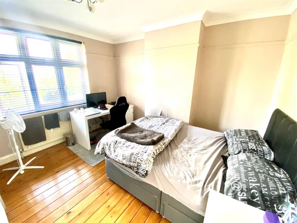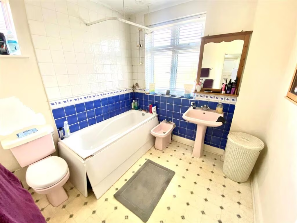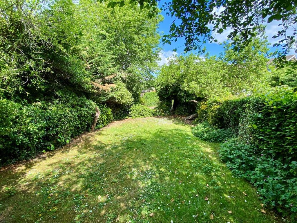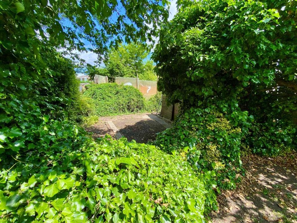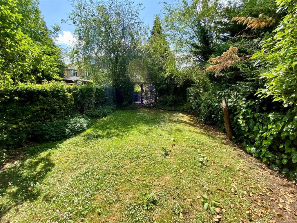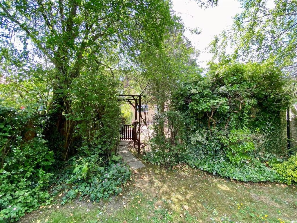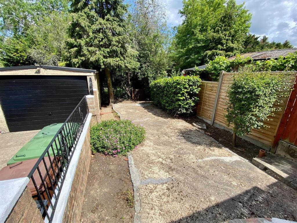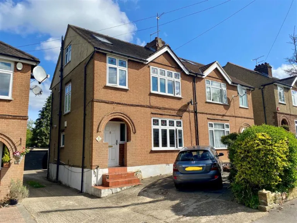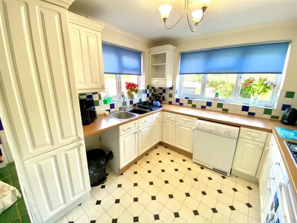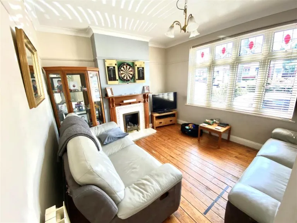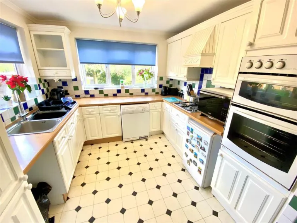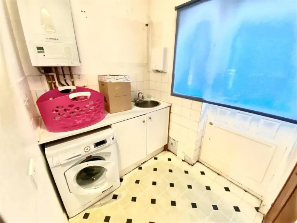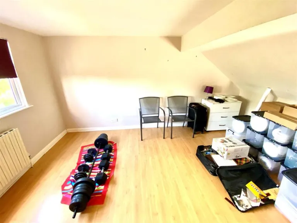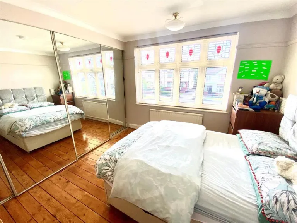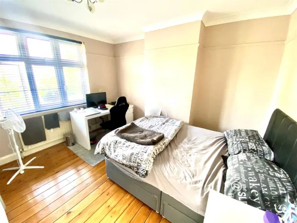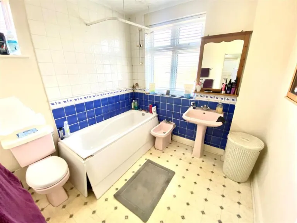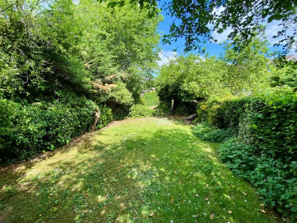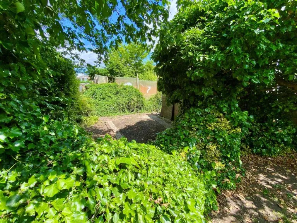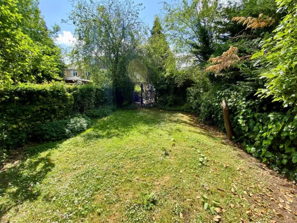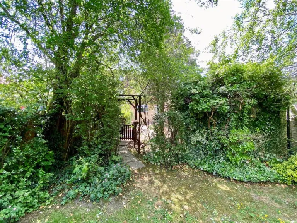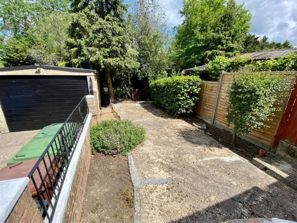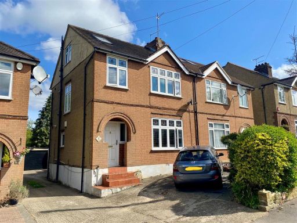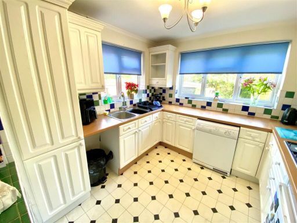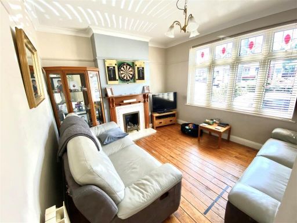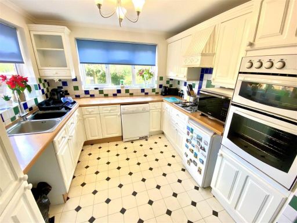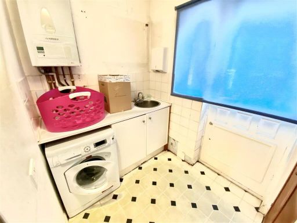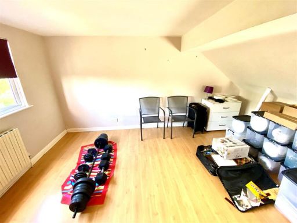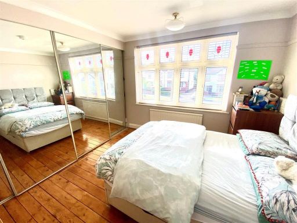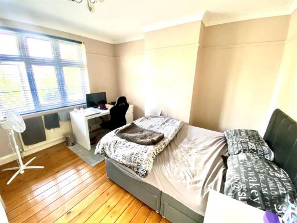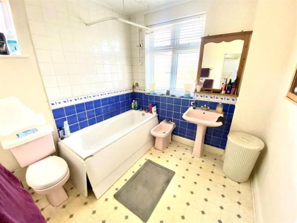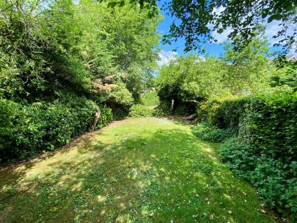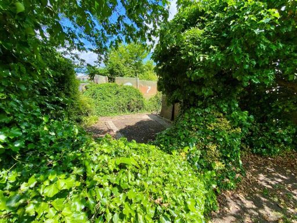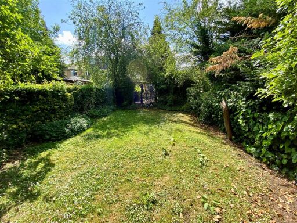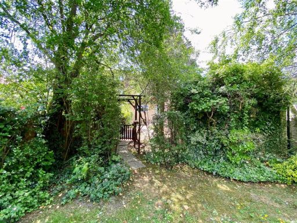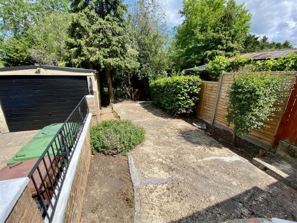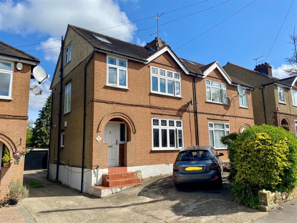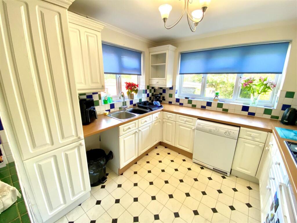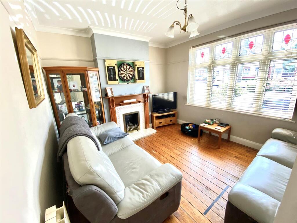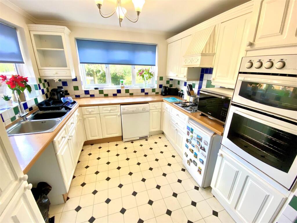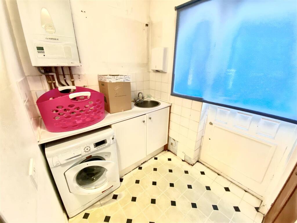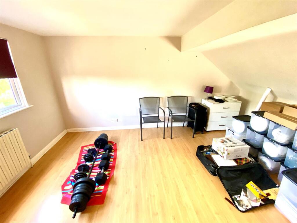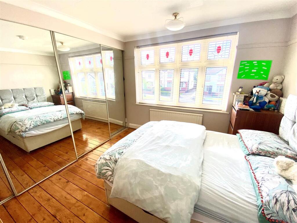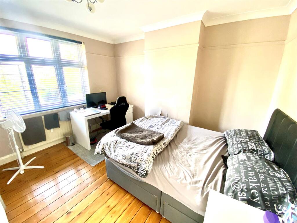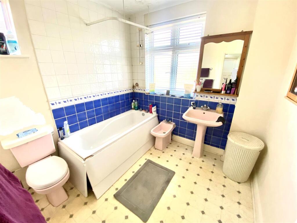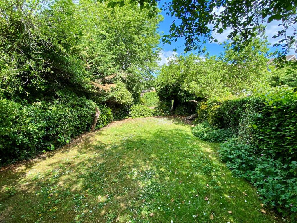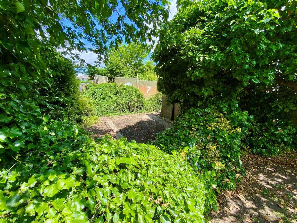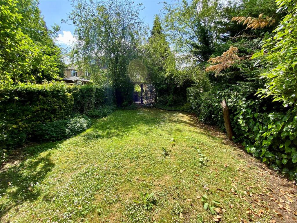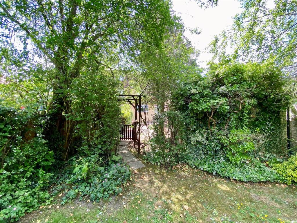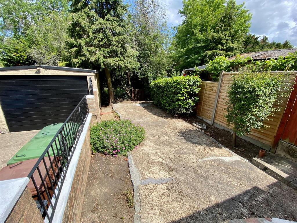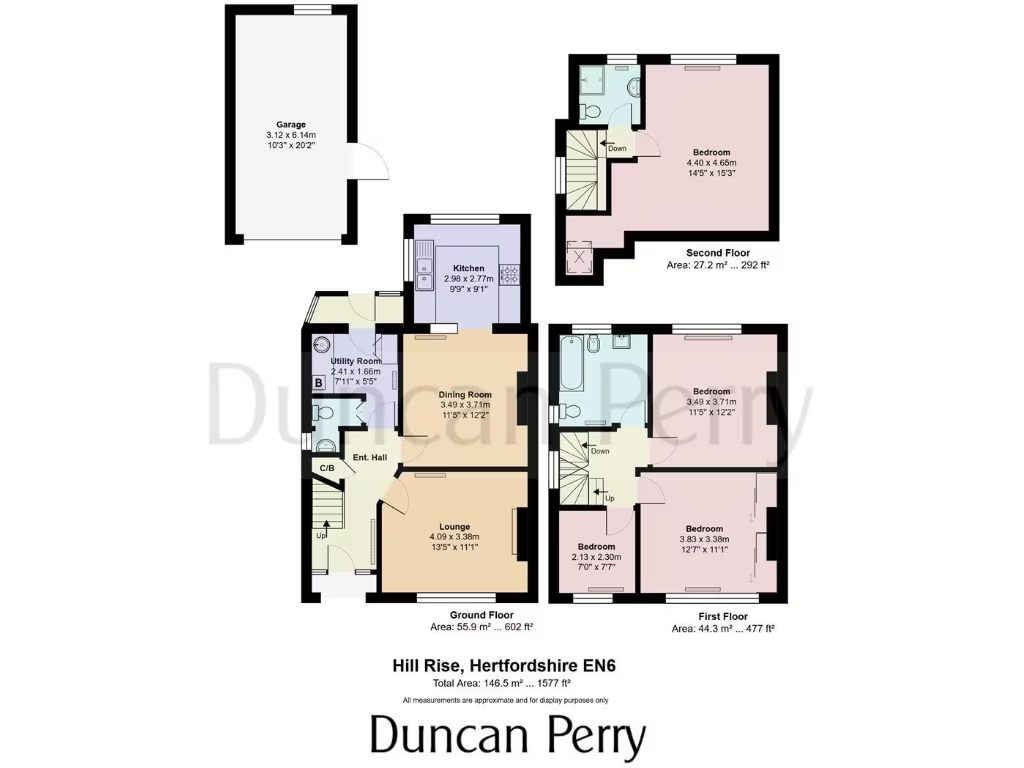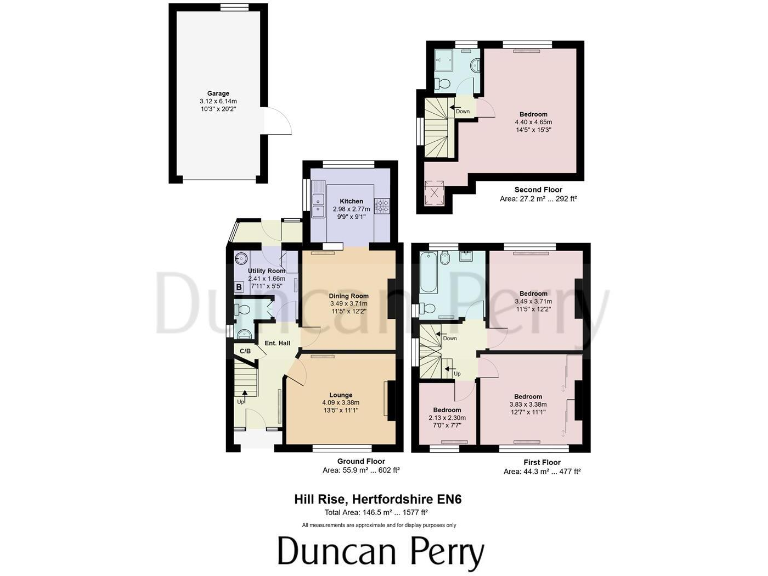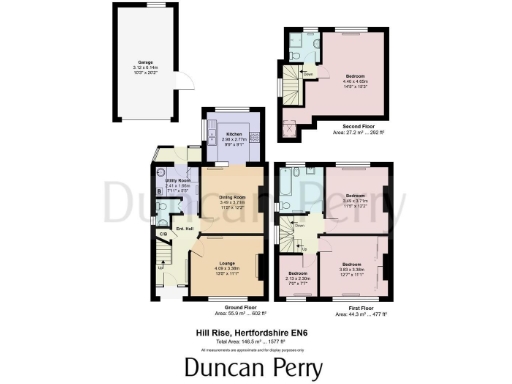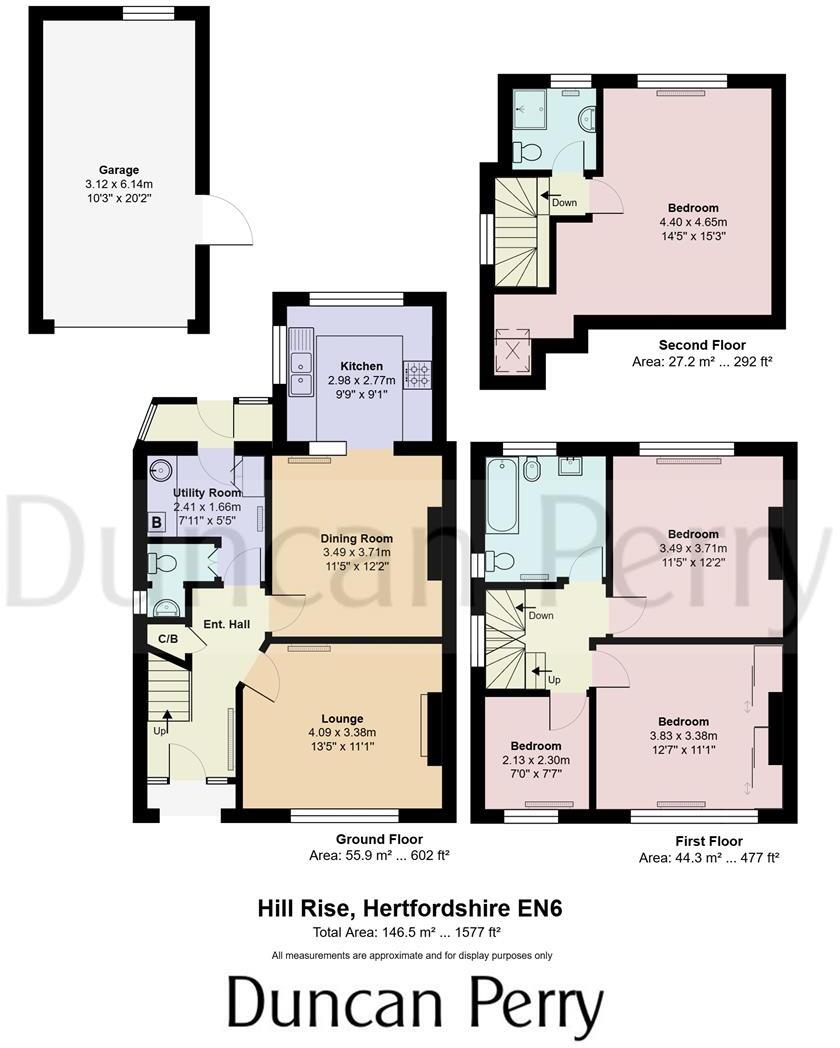Summary - 16 HILL RISE POTTERS BAR EN6 2RR
4 bed 1 bath Semi-Detached
Spacious family home with garage and long garden — renovation opportunity.
Four bedrooms including loft-converted principal bedroom
Loft and rear extension increase living space and flexibility
Concrete sectional garage plus driveway parking for one vehicle
Long rear garden approx 32.6m — good family outdoor space
Requires modernisation throughout; budget for kitchen and bathroom work
Solid brick walls likely uninsulated; insulating costs probable
Double glazing installed pre-2002 — may need replacement
Area records higher crime; council tax band E (above average)
This extended four-bedroom semi offers 1,577 sq ft of family living space with practical outdoor space and garage. The loft and rear extension create flexible reception and bedroom layouts suited to growing families, while a long rear garden gives room for children and pets.
The property requires modernisation throughout, presenting a clear opportunity to reconfigure and update kitchens, bathrooms and finishes to personal taste. Construction dates and existing features (solid brick walls, double glazing installed pre-2002, gas boiler and radiators) mean buyers should budget for thermal improvements and a full refurbishment.
Location is a genuine strength: short walks to local bus routes, easy road links into Barnet, and a selection of strong local schools close by. Practical extras include an attached concrete sectional garage, off-street parking and chain-free sale.
Important drawbacks you should note: the house needs renovation, insulation appears absent from the original solid walls, glazing is older, and the area records higher than average crime. Council tax sits at band E, so running costs will be above average.
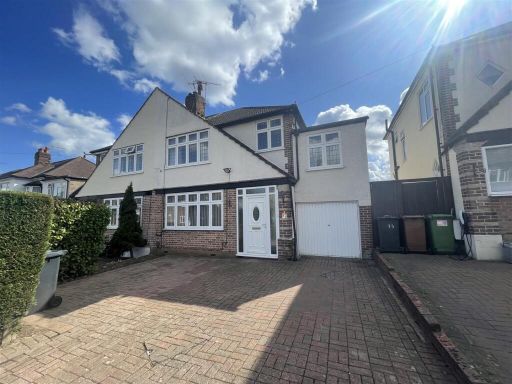 4 bedroom semi-detached house for sale in Aberdale Gardens, Potters Bar, EN6 — £699,950 • 4 bed • 2 bath • 1556 ft²
4 bedroom semi-detached house for sale in Aberdale Gardens, Potters Bar, EN6 — £699,950 • 4 bed • 2 bath • 1556 ft²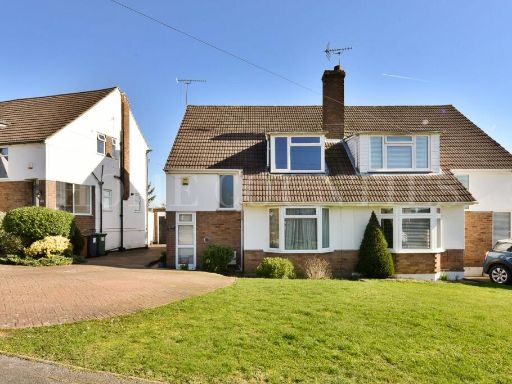 3 bedroom semi-detached house for sale in Tempest Avenue, Potters Bar, EN6 — £550,000 • 3 bed • 1 bath • 1197 ft²
3 bedroom semi-detached house for sale in Tempest Avenue, Potters Bar, EN6 — £550,000 • 3 bed • 1 bath • 1197 ft²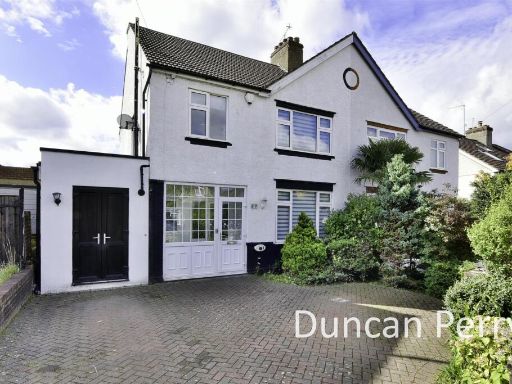 3 bedroom semi-detached house for sale in Hill Rise, Potters Bar, EN6 — £730,000 • 3 bed • 2 bath • 1629 ft²
3 bedroom semi-detached house for sale in Hill Rise, Potters Bar, EN6 — £730,000 • 3 bed • 2 bath • 1629 ft²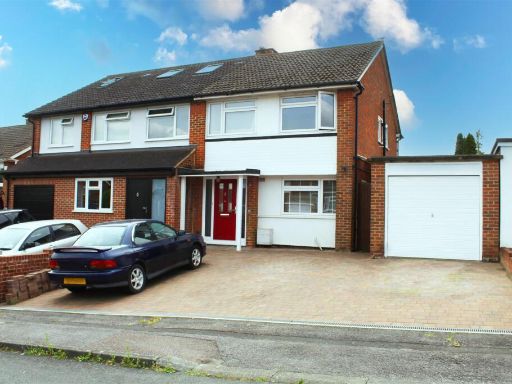 3 bedroom semi-detached house for sale in Hatherleigh Gardens, Potters Bar, EN6 — £599,950 • 3 bed • 1 bath • 1143 ft²
3 bedroom semi-detached house for sale in Hatherleigh Gardens, Potters Bar, EN6 — £599,950 • 3 bed • 1 bath • 1143 ft²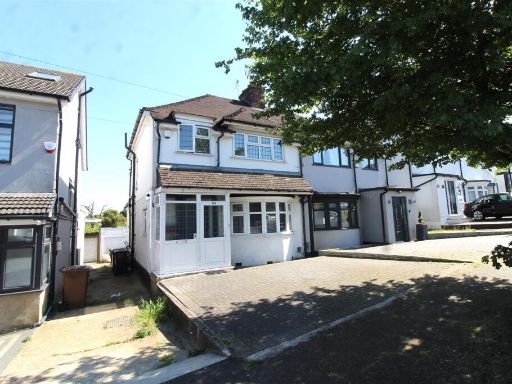 3 bedroom semi-detached house for sale in Park Avenue, Potters Bar, EN6 — £620,000 • 3 bed • 1 bath • 1304 ft²
3 bedroom semi-detached house for sale in Park Avenue, Potters Bar, EN6 — £620,000 • 3 bed • 1 bath • 1304 ft²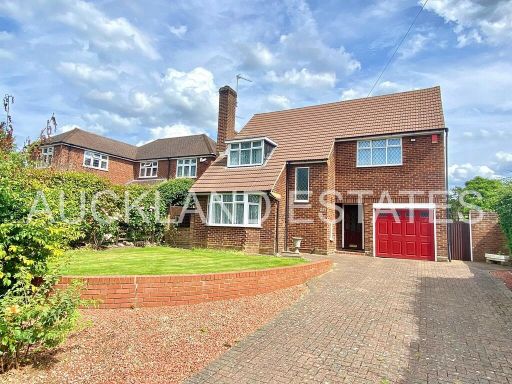 4 bedroom detached house for sale in Darkes Lane, Potters Bar, EN6 — £900,000 • 4 bed • 1 bath • 1577 ft²
4 bedroom detached house for sale in Darkes Lane, Potters Bar, EN6 — £900,000 • 4 bed • 1 bath • 1577 ft²