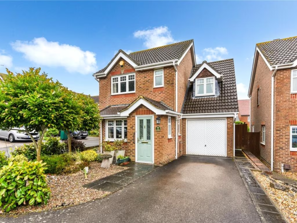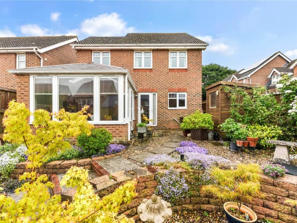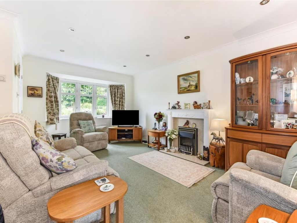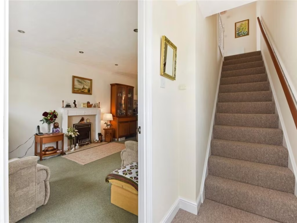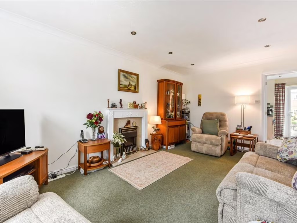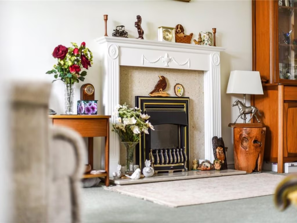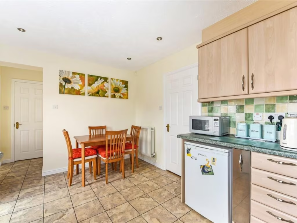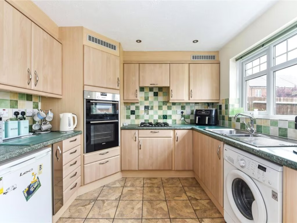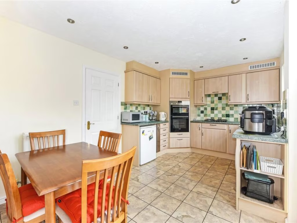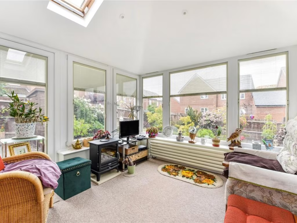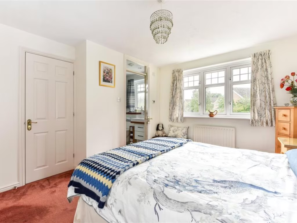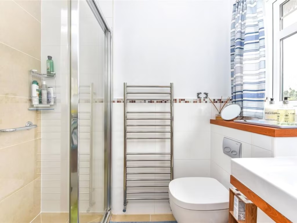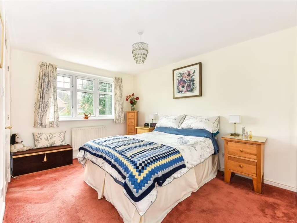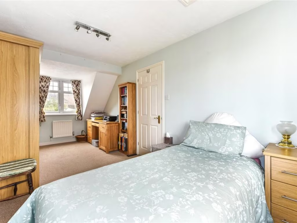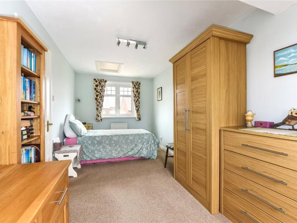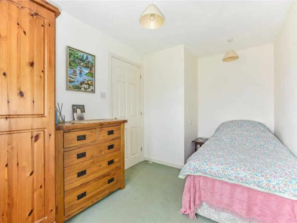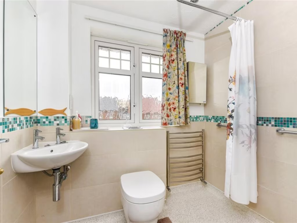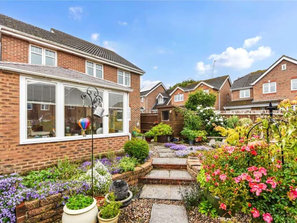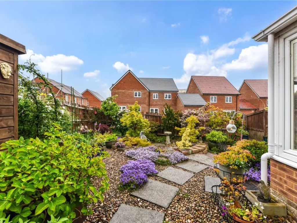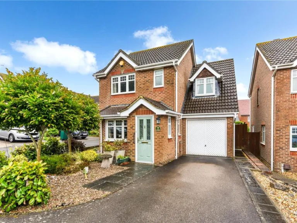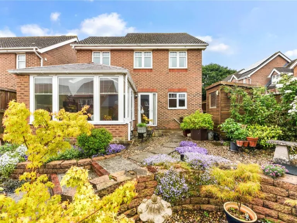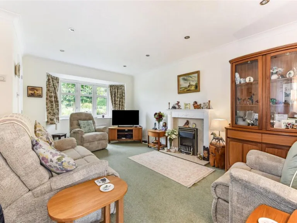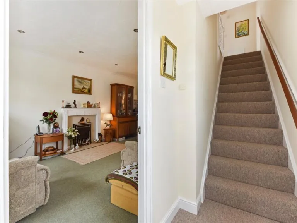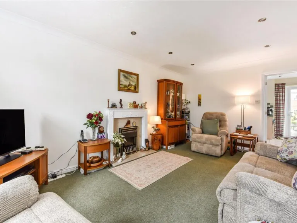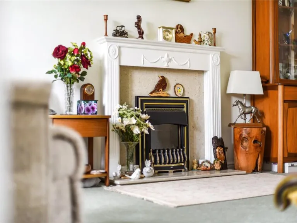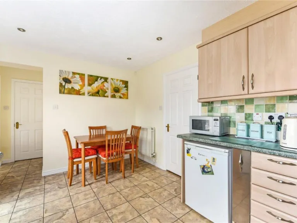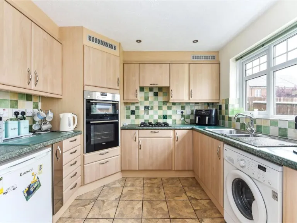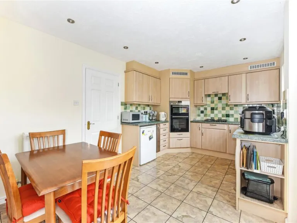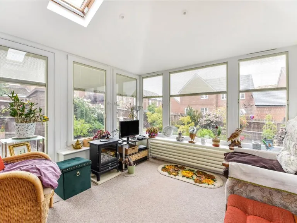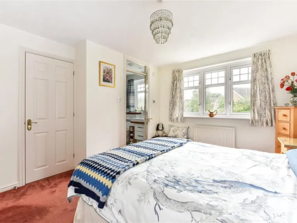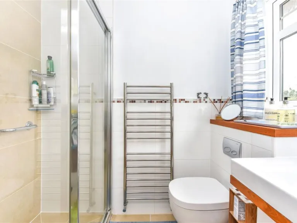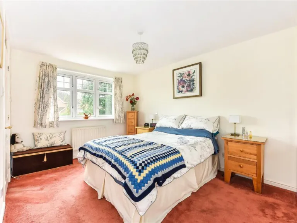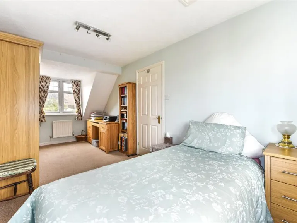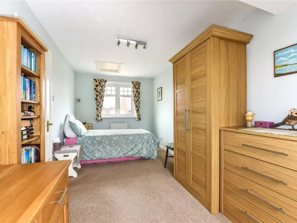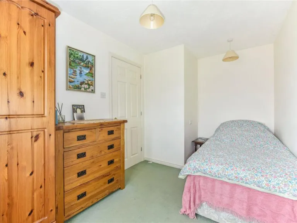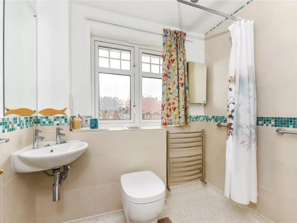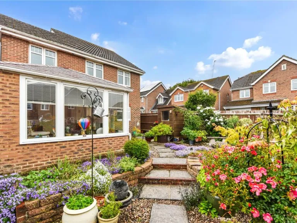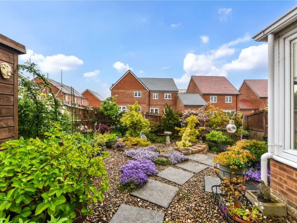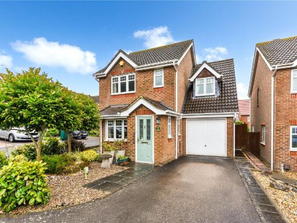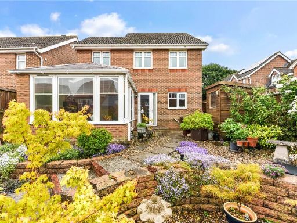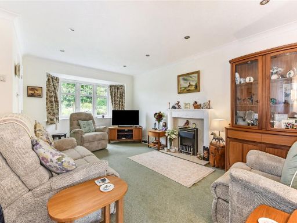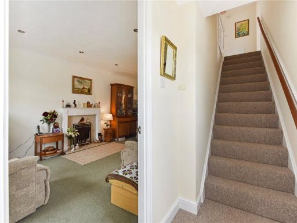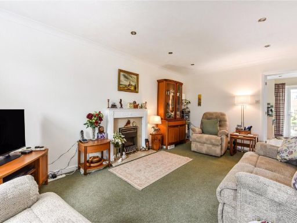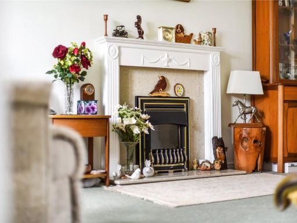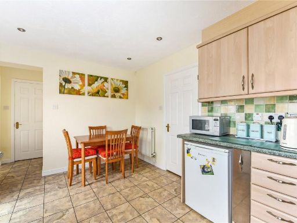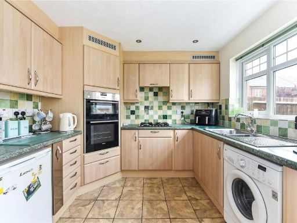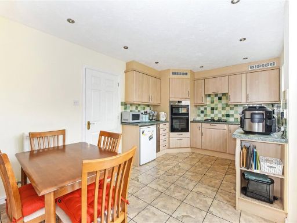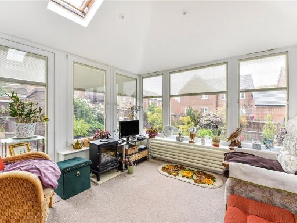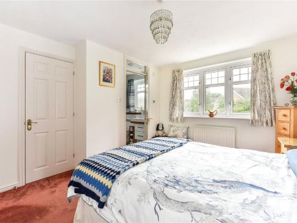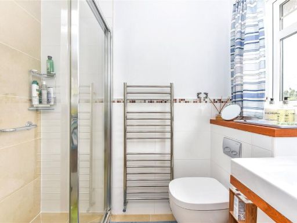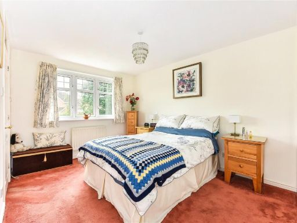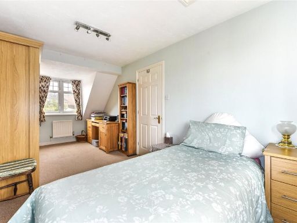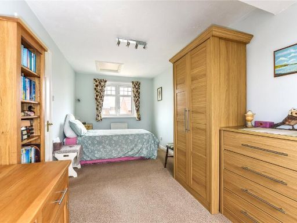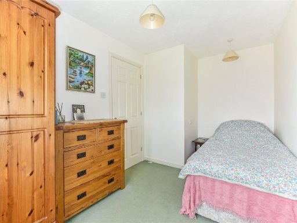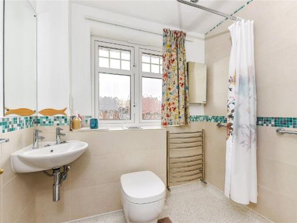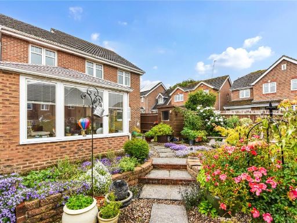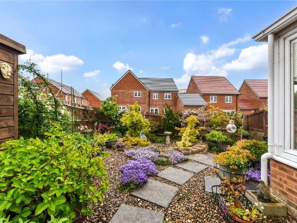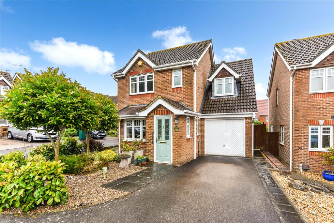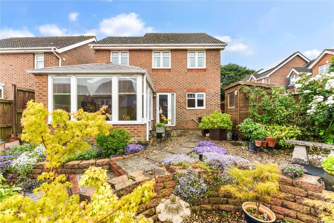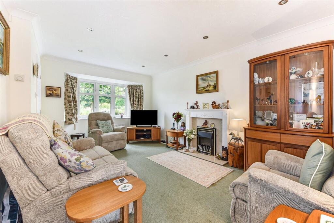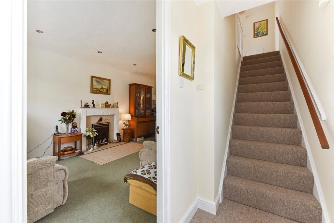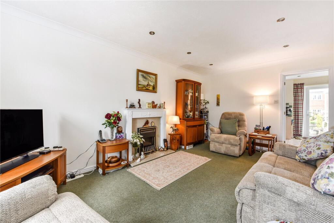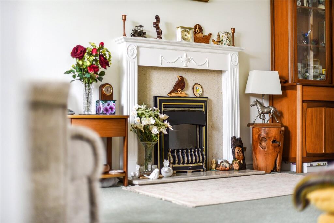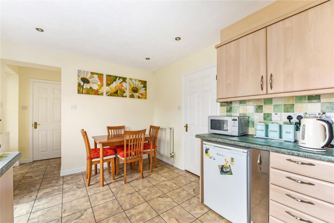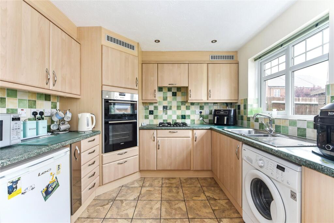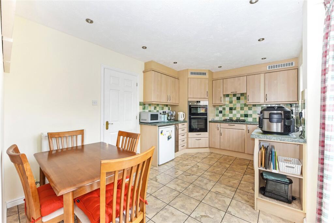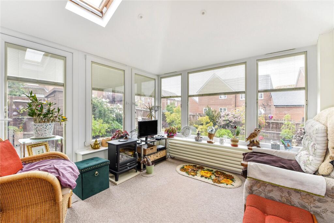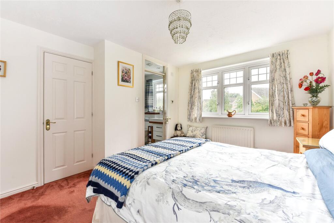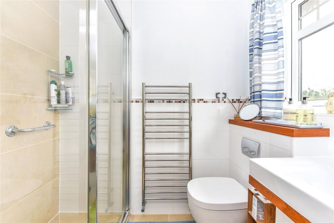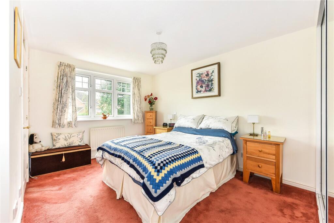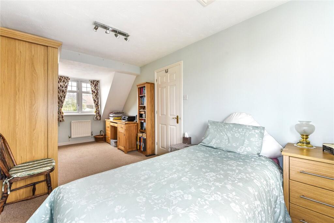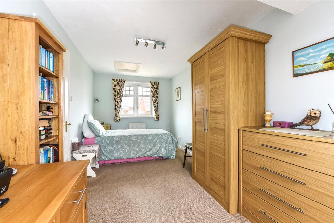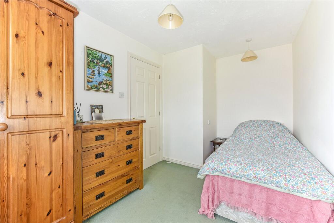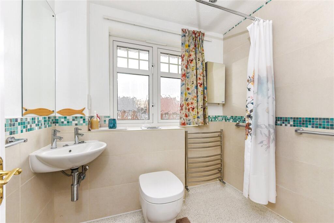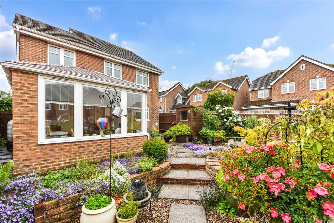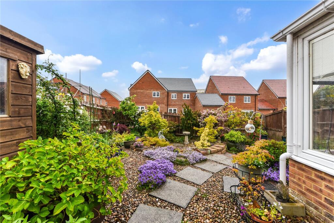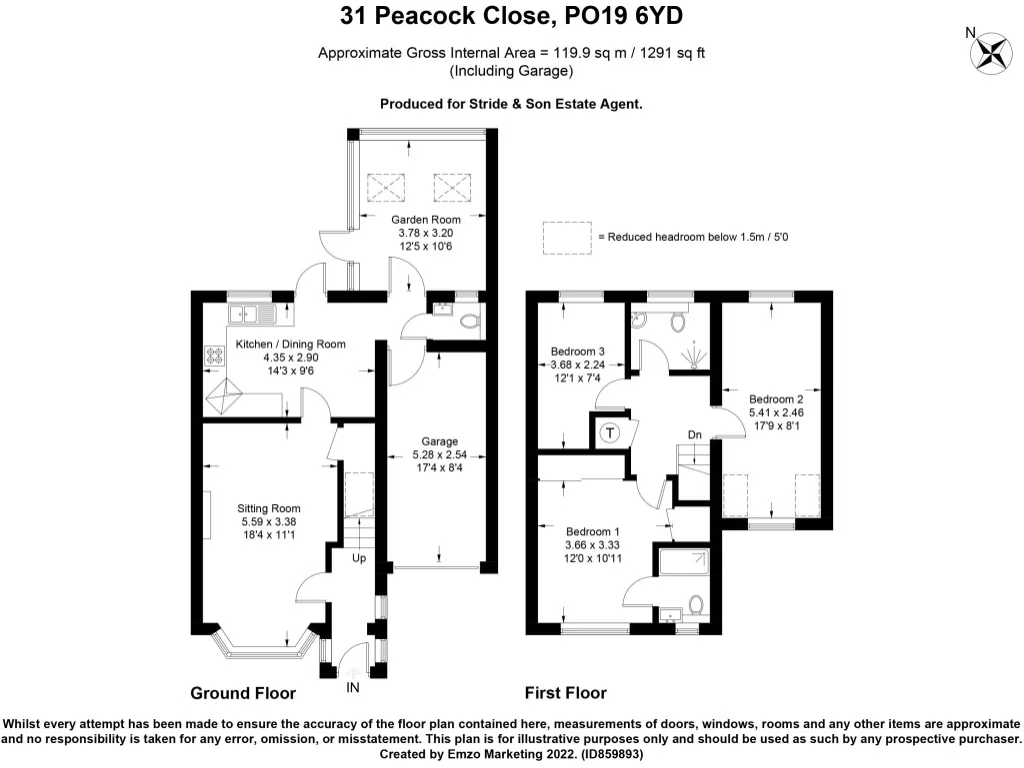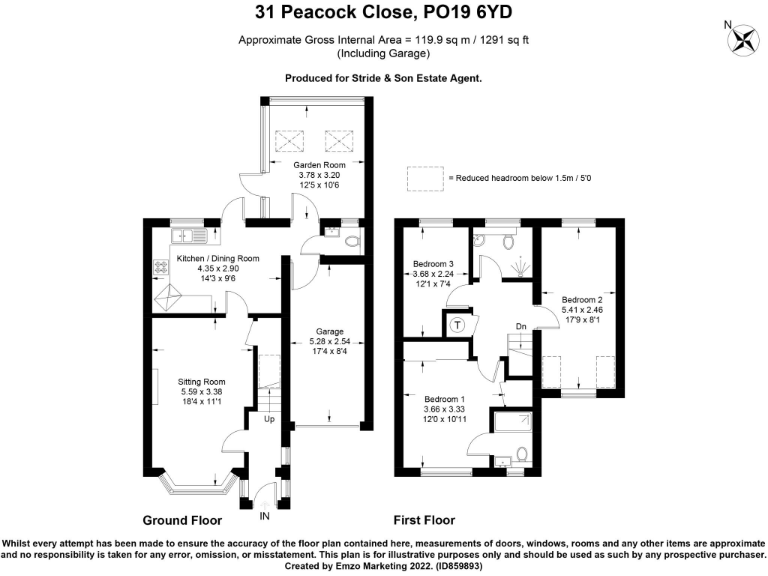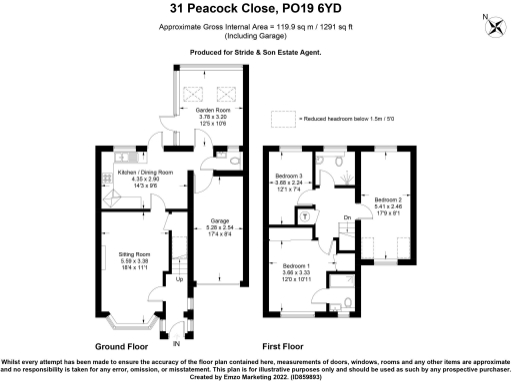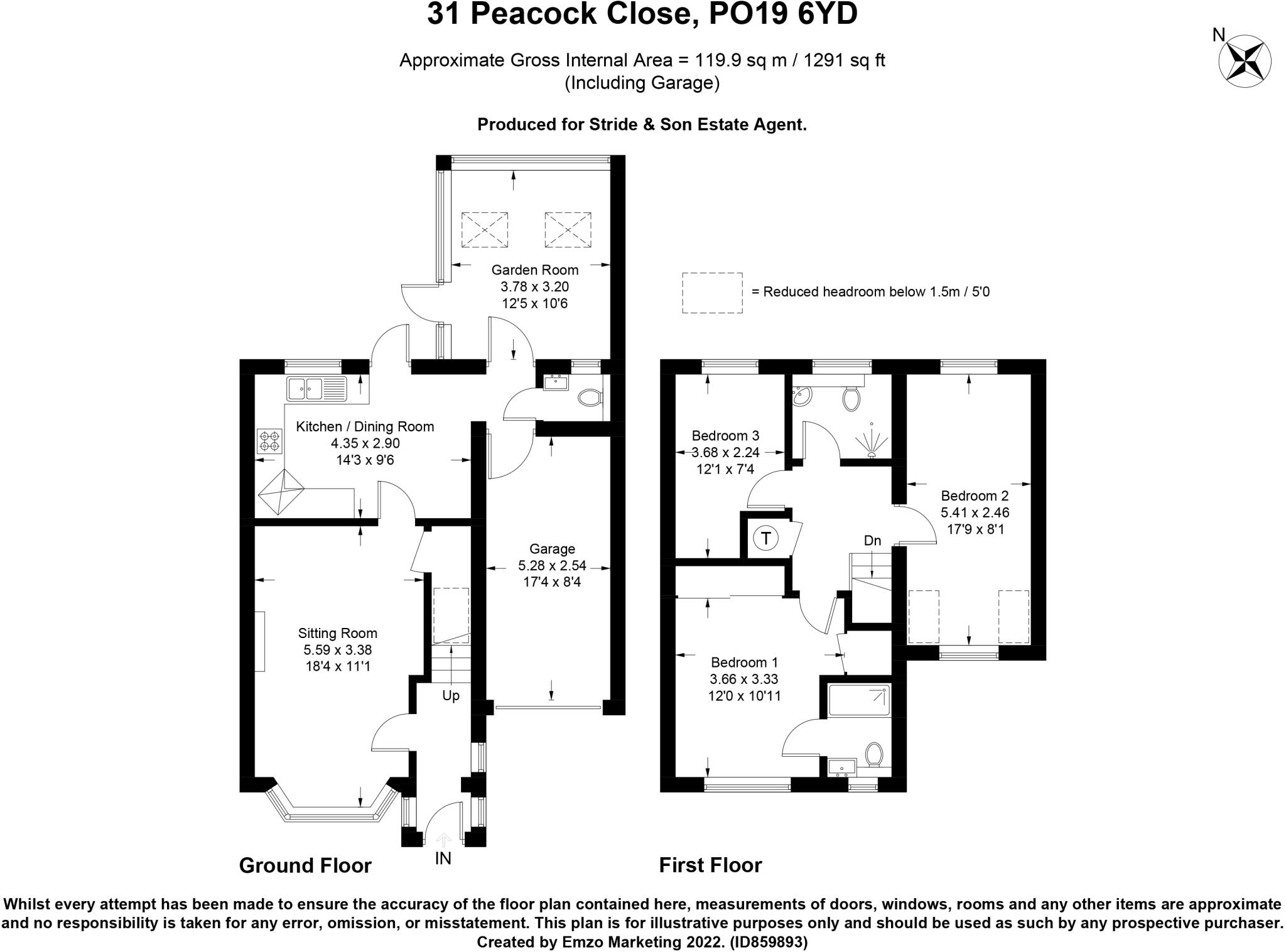Summary - 31 Peacock Close PO19 6YD
3 bed 2 bath Detached
Light-filled living with garden room and easy access to Chichester amenities.
Detached three-bedroom house with integral garage and driveway parking for two
A well-presented three-bedroom detached home arranged over two floors, designed for family life and flexible day-to-day living. The ground floor offers a sitting room with a coal-effect gas fire, an open-plan kitchen/dining area and a vaulted garden room that opens onto landscaped rear gardens — good for children’s play and all-season family use. The integral garage, driveway parking for two cars and decent plot size add practical convenience.
Upstairs the principal bedroom benefits from a refitted ensuite shower room, with two further bedrooms served by a contemporary wet room/WC. Recent refits to the kitchen and bathrooms mean the house is largely move-in ready, while double glazing and gas central heating provide efficient everyday comfort. Total floor area is about 1,291 sq ft, suitable for growing families needing separate living and sleeping spaces.
Important considerations: the immediate area records a very high local crime level and local indicators show relative deprivation, which may affect community feel and insurance costs. There is an annual estate charge of £110 for communal area upkeep and the property sits in Council Tax Band E. Some elements — such as the date of the double glazing — are unknown and the house, built in the late 1990s, may require maintenance or updating over time.
Located on Peacock Close with convenient access to Chichester hospital, university, shops and Goodwood events, this freehold house will suit families seeking a spacious, well-finished home with good transport links and outdoor space, provided they are comfortable with the local area profile and the few maintenance considerations noted.
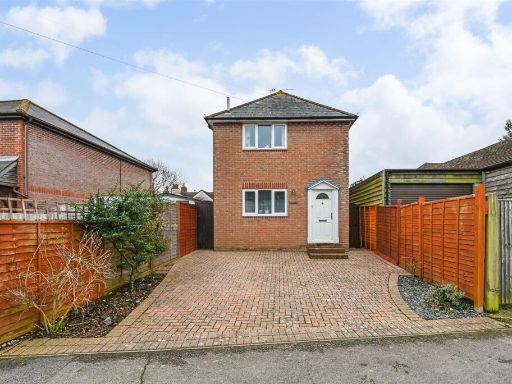 2 bedroom detached house for sale in Leatherbottle Lane, Chichester, PO19 — £365,000 • 2 bed • 1 bath • 855 ft²
2 bedroom detached house for sale in Leatherbottle Lane, Chichester, PO19 — £365,000 • 2 bed • 1 bath • 855 ft²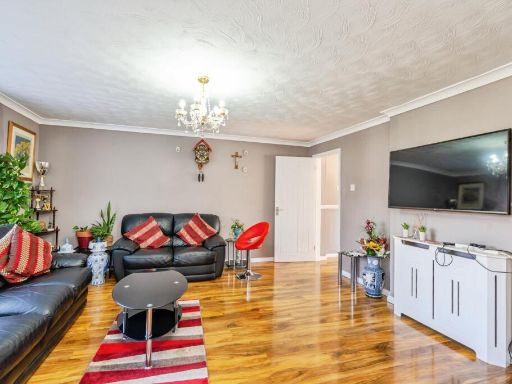 4 bedroom detached house for sale in Marlborough Close, Chichester, PO19 — £529,000 • 4 bed • 2 bath • 1188 ft²
4 bedroom detached house for sale in Marlborough Close, Chichester, PO19 — £529,000 • 4 bed • 2 bath • 1188 ft²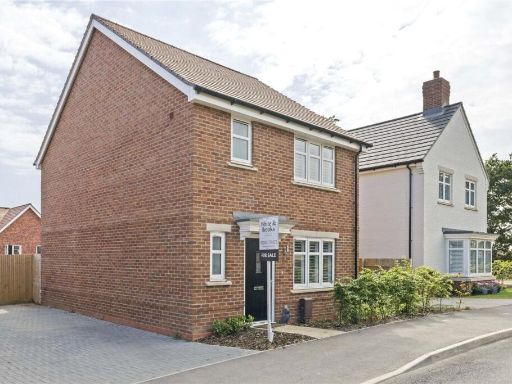 3 bedroom detached house for sale in Woodpecker Way, West Broyle, PO19 — £415,000 • 3 bed • 2 bath • 951 ft²
3 bedroom detached house for sale in Woodpecker Way, West Broyle, PO19 — £415,000 • 3 bed • 2 bath • 951 ft²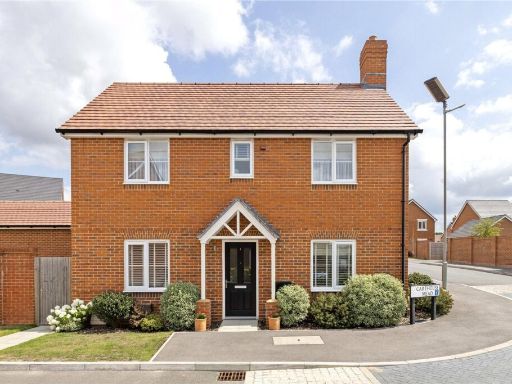 3 bedroom detached house for sale in Tilekiln Lane, West Broyle, PO19 — £465,000 • 3 bed • 2 bath • 965 ft²
3 bedroom detached house for sale in Tilekiln Lane, West Broyle, PO19 — £465,000 • 3 bed • 2 bath • 965 ft²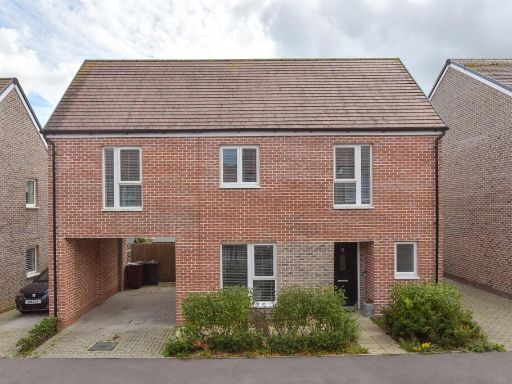 3 bedroom detached house for sale in William Penn Way, Chichester, West Sussex, PO19 — £425,000 • 3 bed • 2 bath • 690 ft²
3 bedroom detached house for sale in William Penn Way, Chichester, West Sussex, PO19 — £425,000 • 3 bed • 2 bath • 690 ft²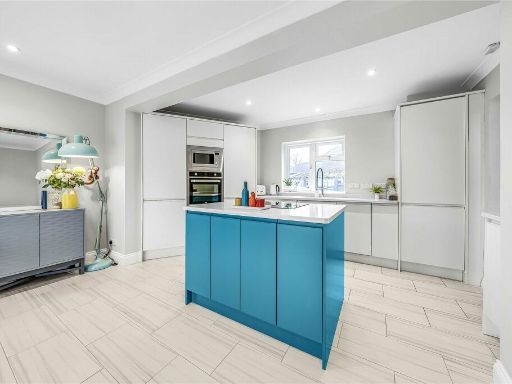 3 bedroom detached house for sale in The Hermitage, North Mundham, Chichester, PO20 — £525,000 • 3 bed • 3 bath • 1630 ft²
3 bedroom detached house for sale in The Hermitage, North Mundham, Chichester, PO20 — £525,000 • 3 bed • 3 bath • 1630 ft²