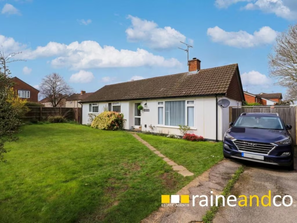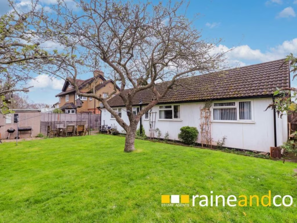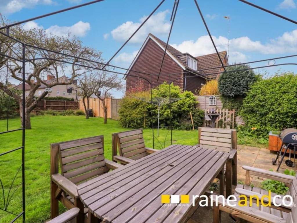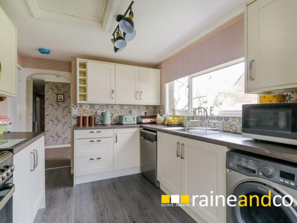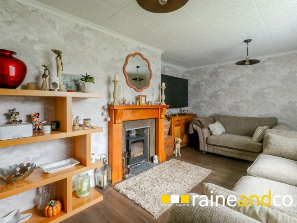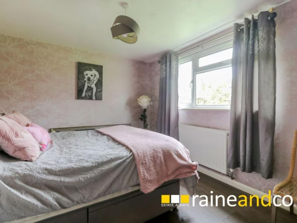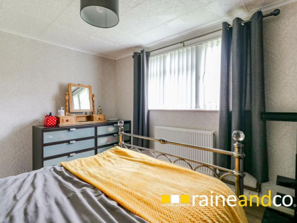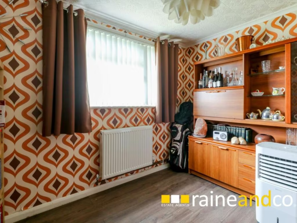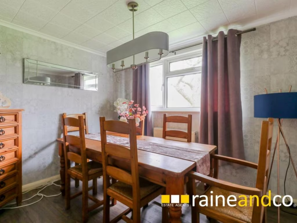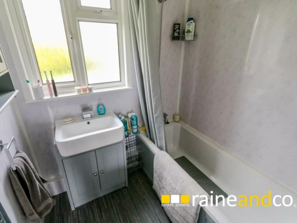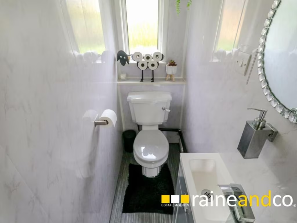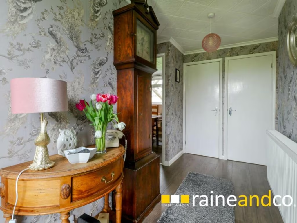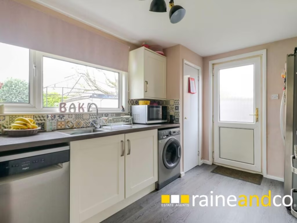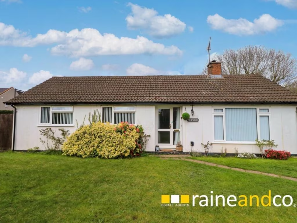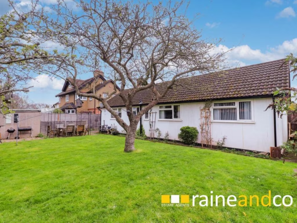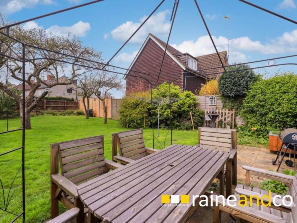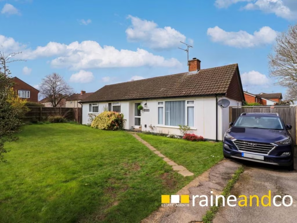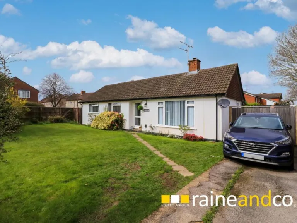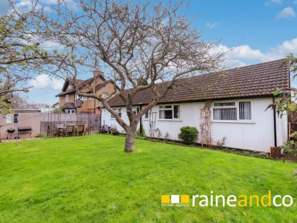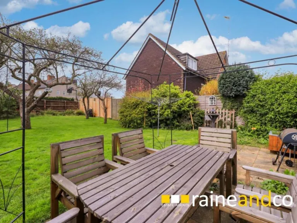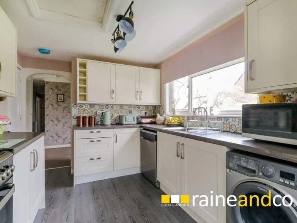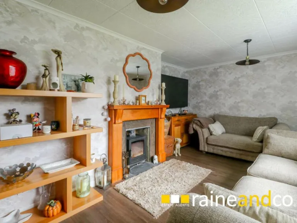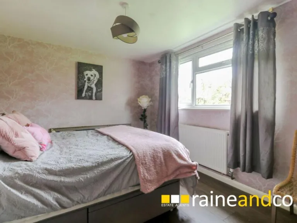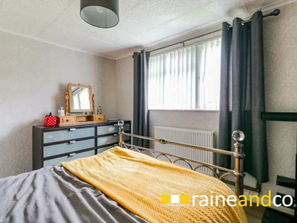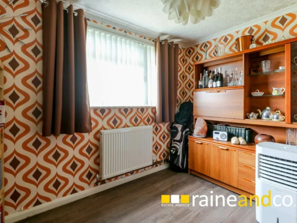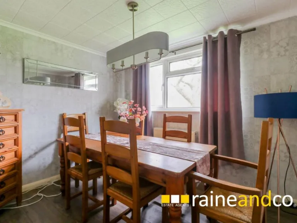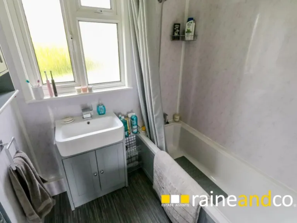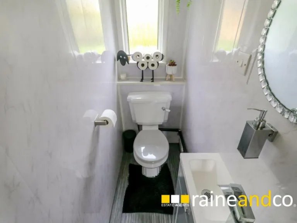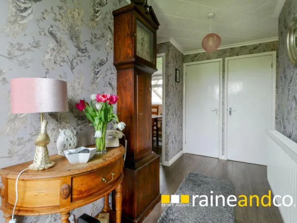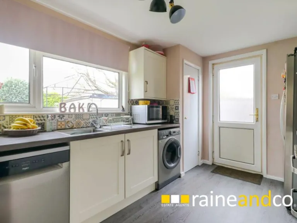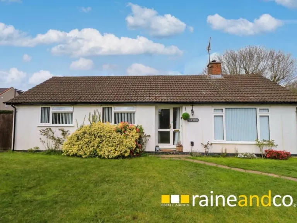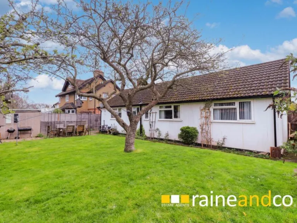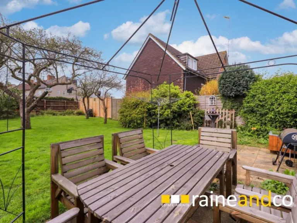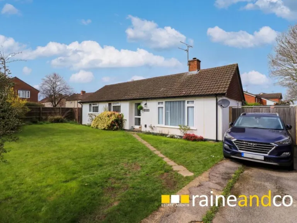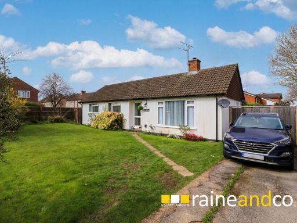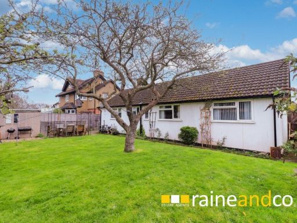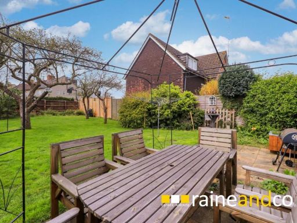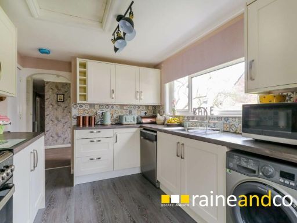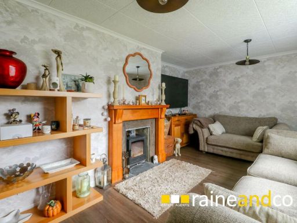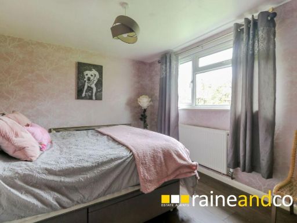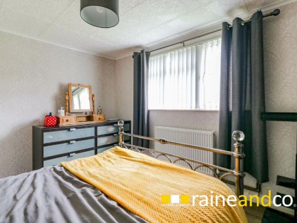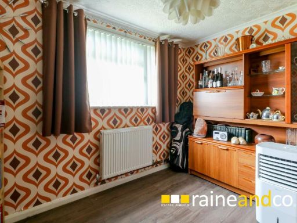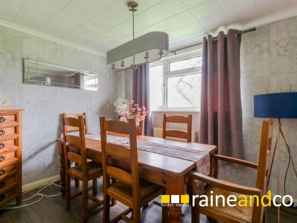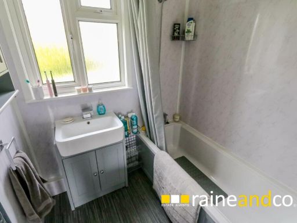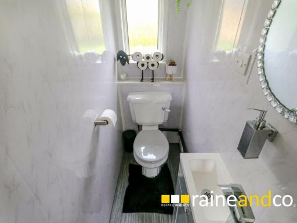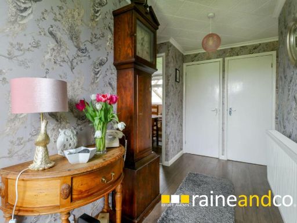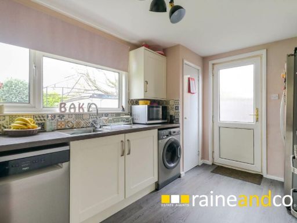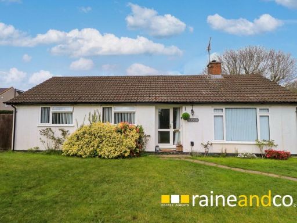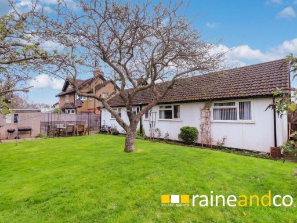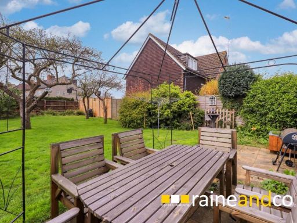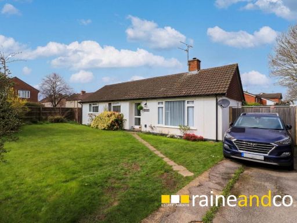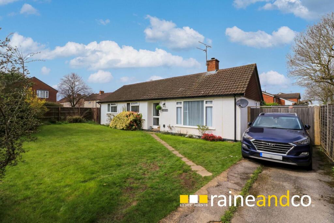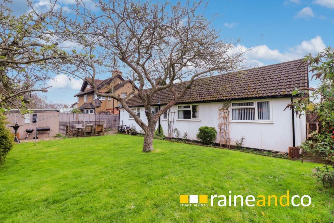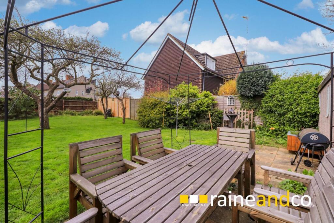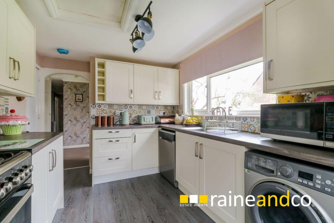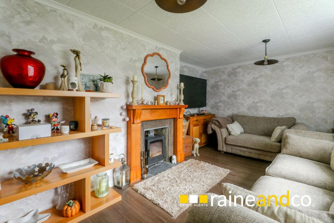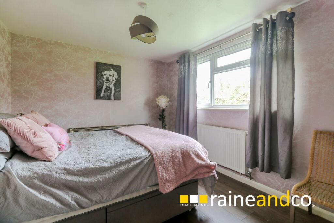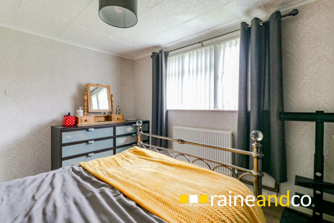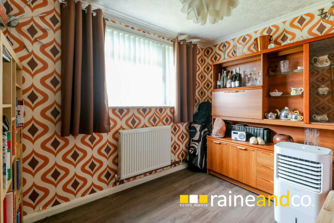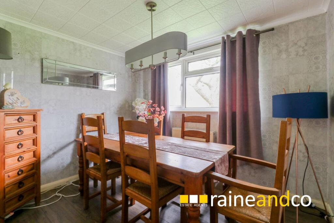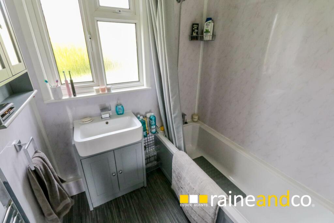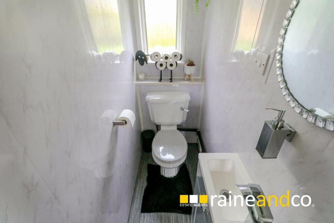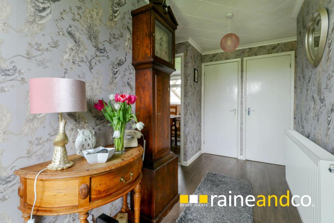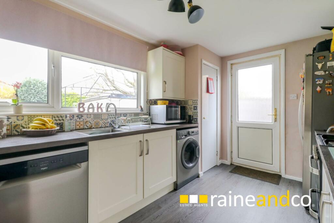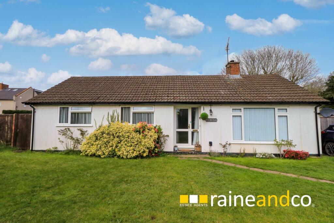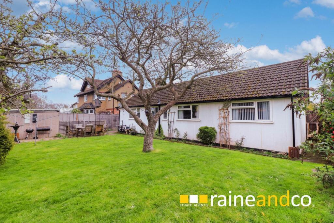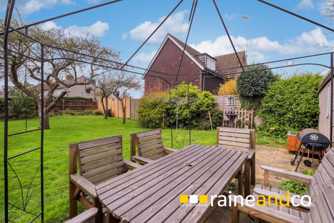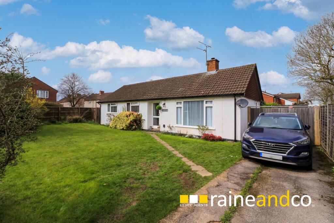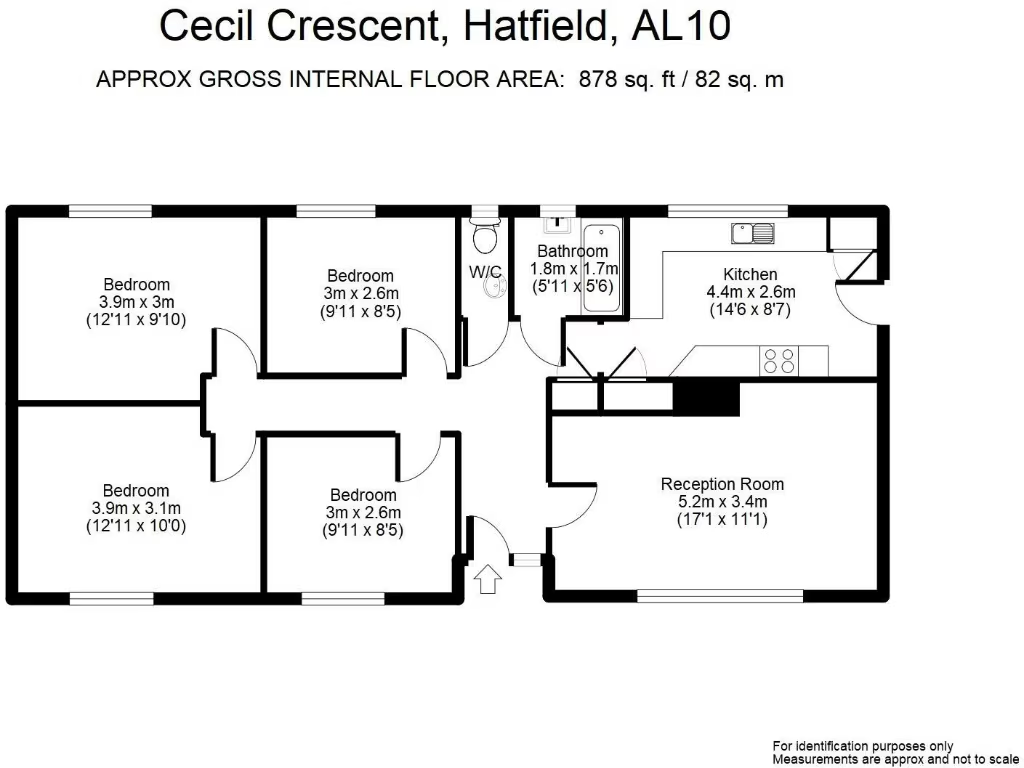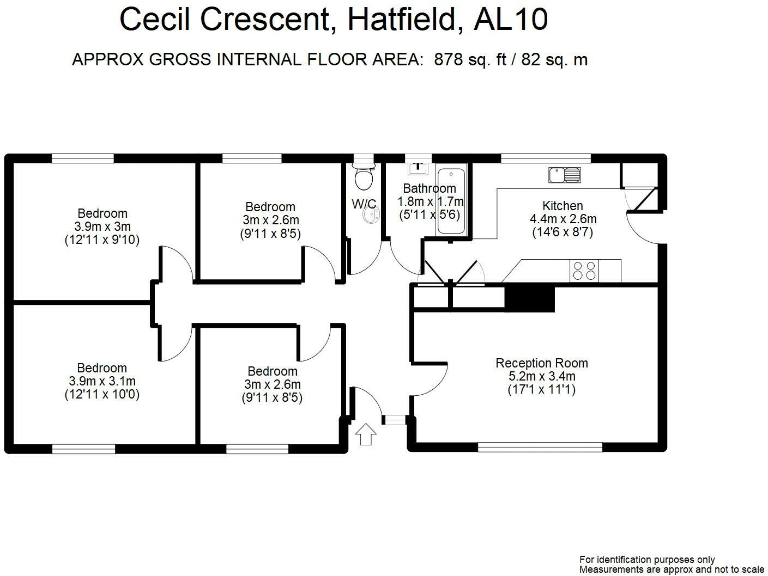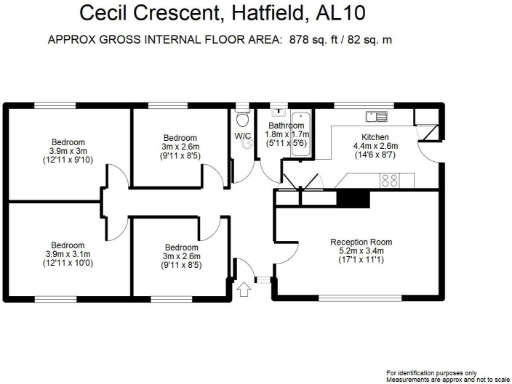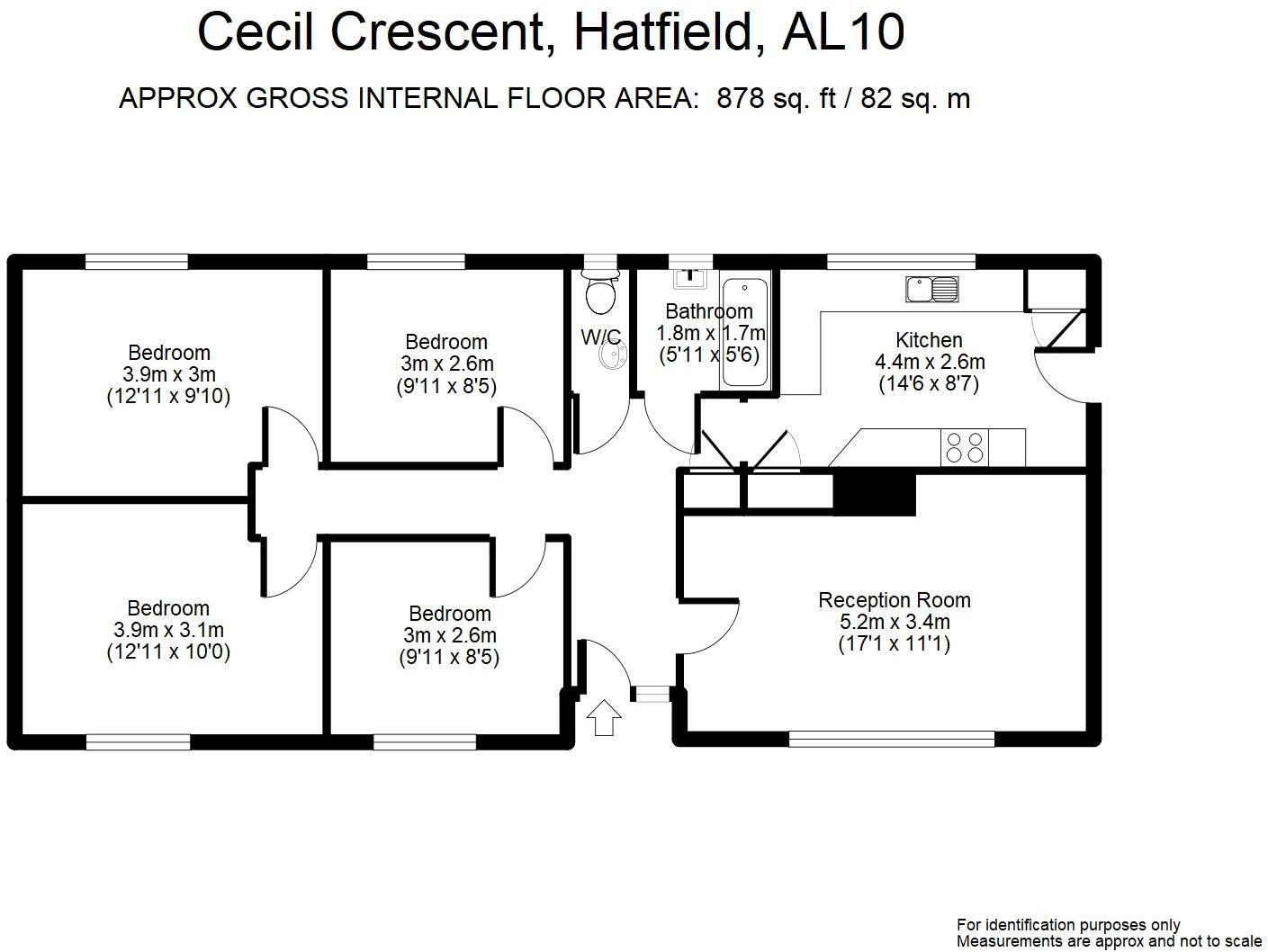Summary - FOURWINDS CECIL CRESCENT HATFIELD AL10 0HF
4 bed 1 bath Bungalow
Single‑level home with large gardens, garage and easy access to Old Hatfield amenities..
Detached single‑storey bungalow on a large plot with front and rear gardens
Refitted kitchen and bathroom; lounge with wood‑burning stove
Driveway parking for 3–4 cars plus detached single garage
Approx. 915 sq ft internal area — modest room sizes throughout
Prefabricated panel construction; may restrict some mortgage lenders
Covenant prohibits enlarging footprint; roadside fence rules apply
One bathroom plus separate W.C.; single‑level living ideal for accessibility
Area shows above‑average crime and higher council tax (Band E)
A rare detached bungalow on a large plot close to Old Hatfield, Fourwinds offers single‑level living with flexible three/four-bedroom accommodation. The home has been updated with a refitted kitchen and bathroom, gas central heating and double glazing, and benefits from a long driveway, detached garage and private front and rear gardens — ideal for someone wanting outdoor space without stairs.
Practical features include a spacious lounge with wood‑burning stove, useful storage cupboards and plumbing for modern appliances in the kitchen. The wide rear garden and paved patio give scope for gardening, entertaining or side‑by‑side parking for multiple vehicles.
Important points to note: the property is of mid‑century prefabricated panel construction (concrete slab) which can limit some mortgage lenders. A covenant prevents enlarging the footprint and requires keeping a roadside fence between 4' and 7'. Council tax is in Band E and the area records above‑average crime and local deprivation indicators — factors buyers should consider.
This bungalow will suit downsizers or buyers seeking one‑floor living near transport and schools who are comfortable with the non‑standard construction and covenant restrictions. Rooms are well maintained but the house is modest in overall size (approx. 915 sqft); buyers seeking large internal space or extension potential should check constraints before proceeding.
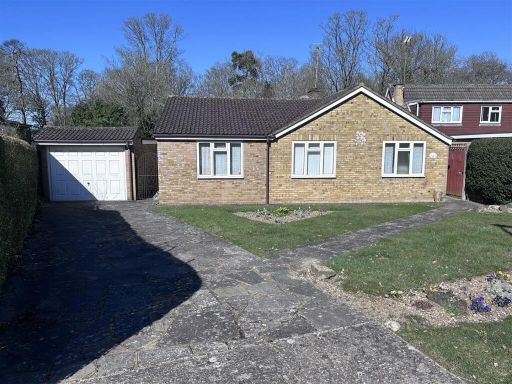 2 bedroom detached bungalow for sale in Vigors Croft, Hatfield, AL10 — £550,000 • 2 bed • 1 bath • 1200 ft²
2 bedroom detached bungalow for sale in Vigors Croft, Hatfield, AL10 — £550,000 • 2 bed • 1 bath • 1200 ft²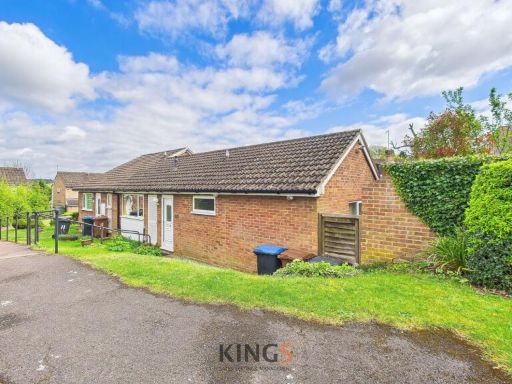 2 bedroom semi-detached bungalow for sale in Rickfield Close, Hatfield, AL10 — £365,000 • 2 bed • 1 bath • 721 ft²
2 bedroom semi-detached bungalow for sale in Rickfield Close, Hatfield, AL10 — £365,000 • 2 bed • 1 bath • 721 ft²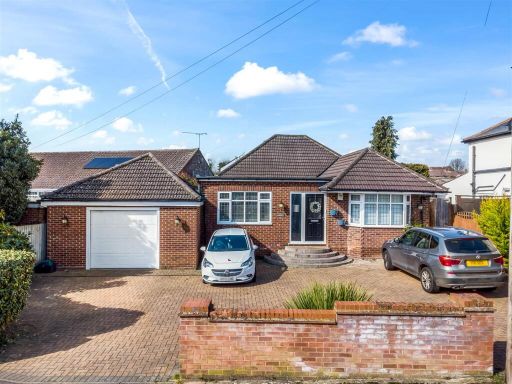 4 bedroom detached bungalow for sale in Holloways Lane, Welham Green, AL9 — £825,000 • 4 bed • 2 bath • 1540 ft²
4 bedroom detached bungalow for sale in Holloways Lane, Welham Green, AL9 — £825,000 • 4 bed • 2 bath • 1540 ft²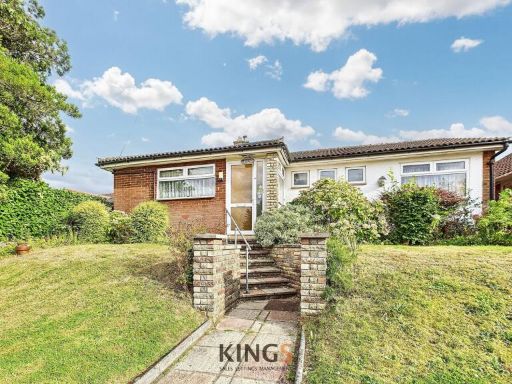 3 bedroom detached bungalow for sale in Hilbury, Hatfield, AL10 — £450,000 • 3 bed • 1 bath • 980 ft²
3 bedroom detached bungalow for sale in Hilbury, Hatfield, AL10 — £450,000 • 3 bed • 1 bath • 980 ft²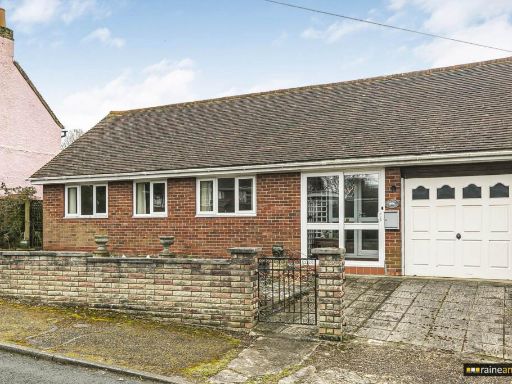 2 bedroom detached bungalow for sale in Chantry Lane, Hatfield, AL10 — £575,000 • 2 bed • 2 bath • 1066 ft²
2 bedroom detached bungalow for sale in Chantry Lane, Hatfield, AL10 — £575,000 • 2 bed • 2 bath • 1066 ft²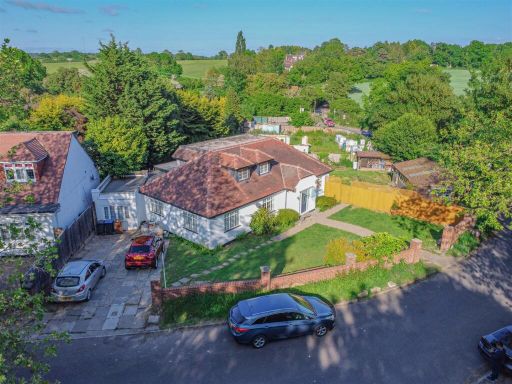 4 bedroom detached house for sale in Swanland Road, Welham Green, AL9 — £850,000 • 4 bed • 1 bath • 2598 ft²
4 bedroom detached house for sale in Swanland Road, Welham Green, AL9 — £850,000 • 4 bed • 1 bath • 2598 ft²