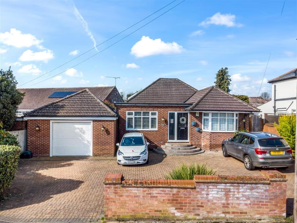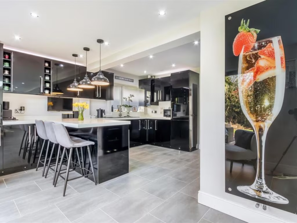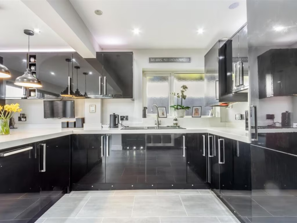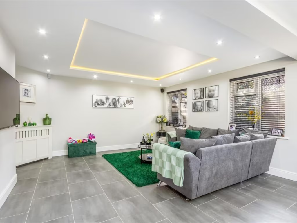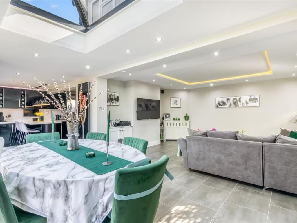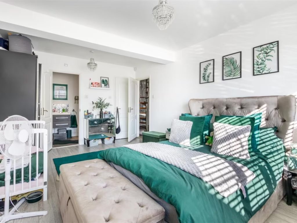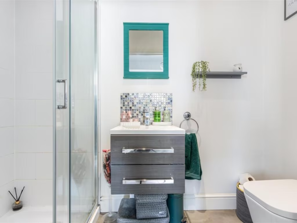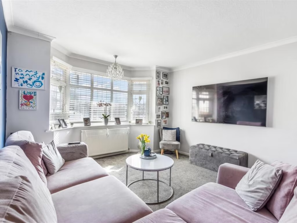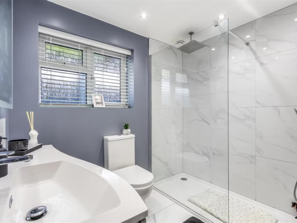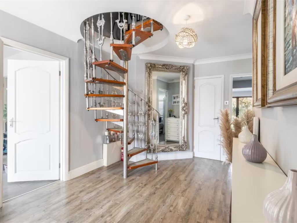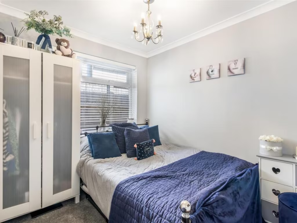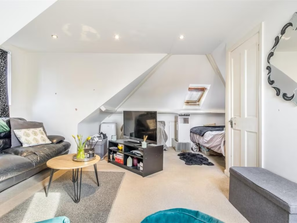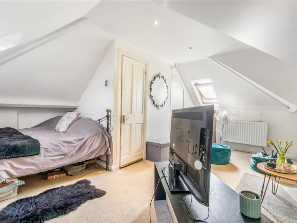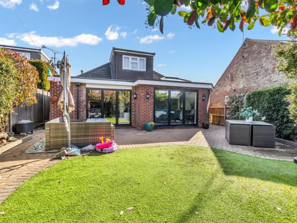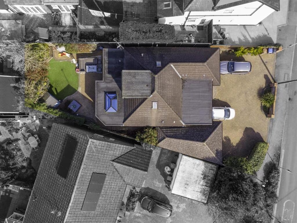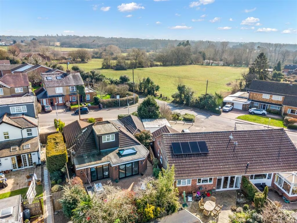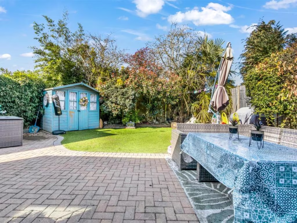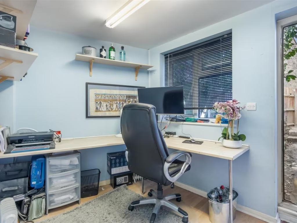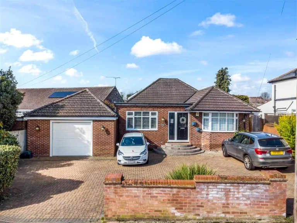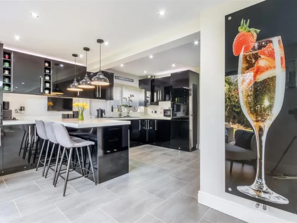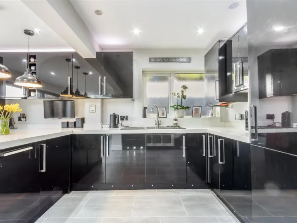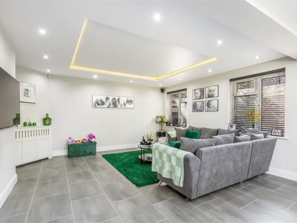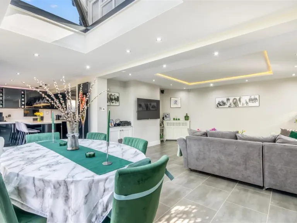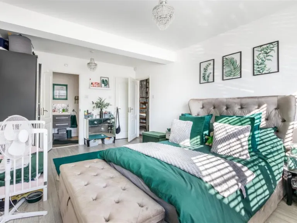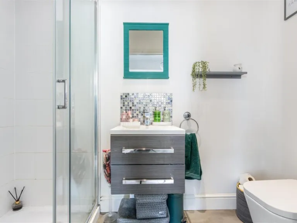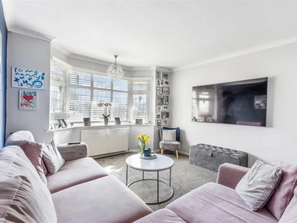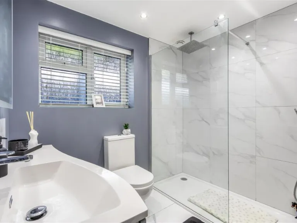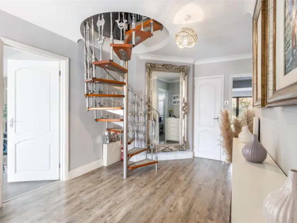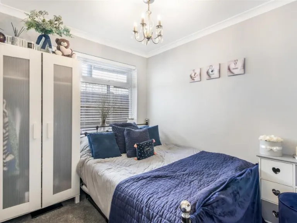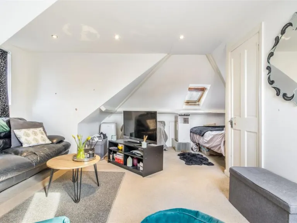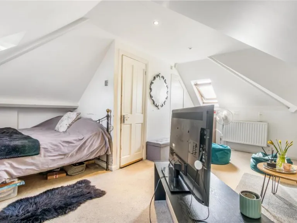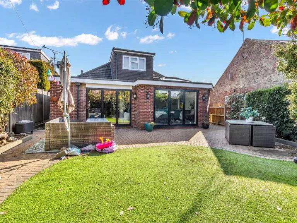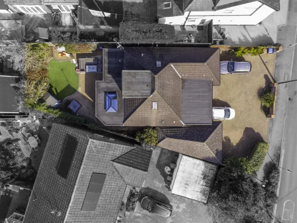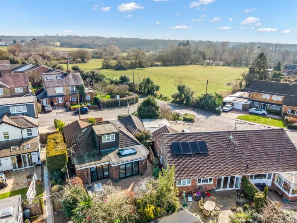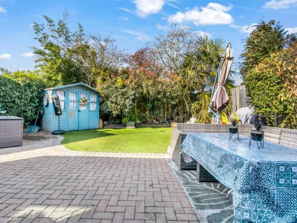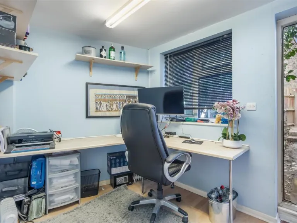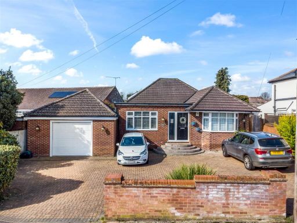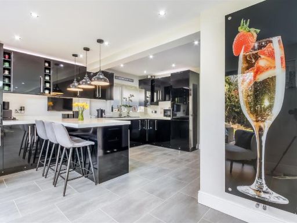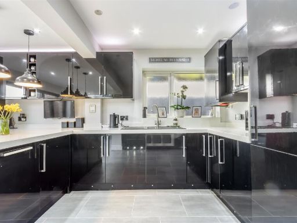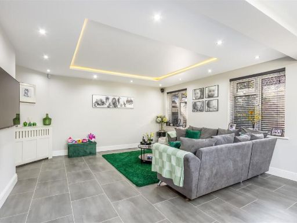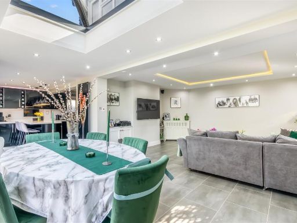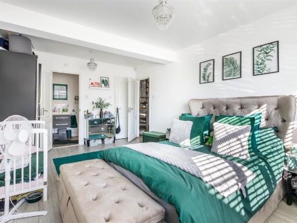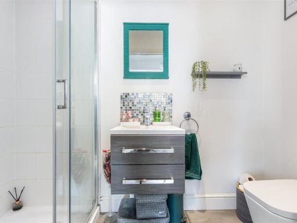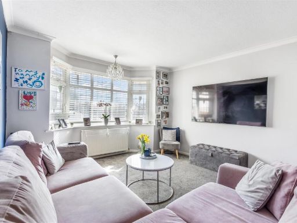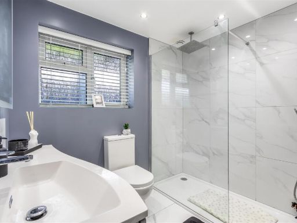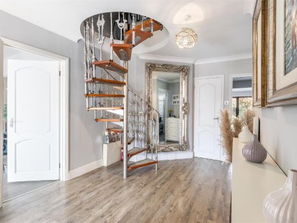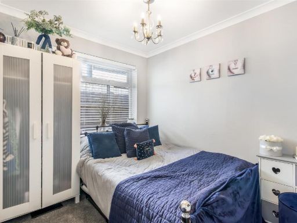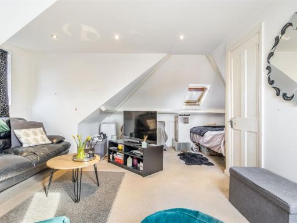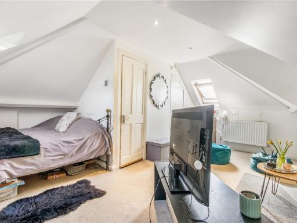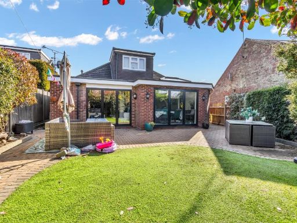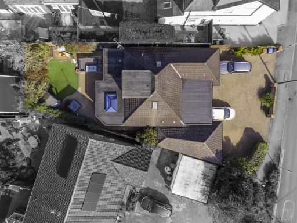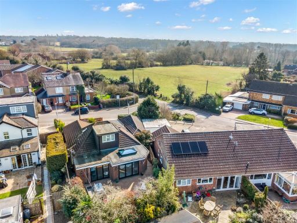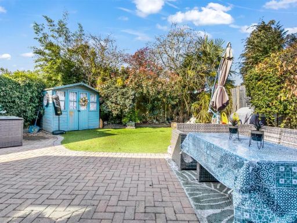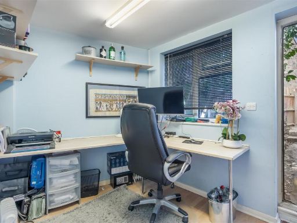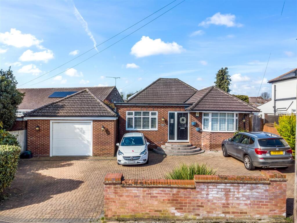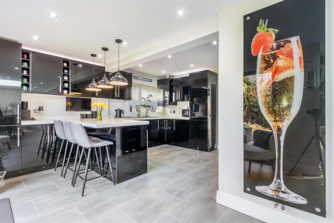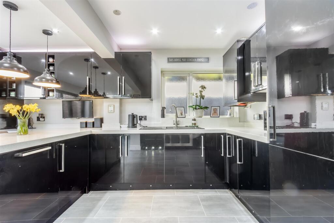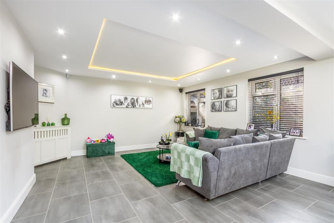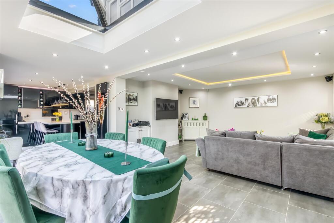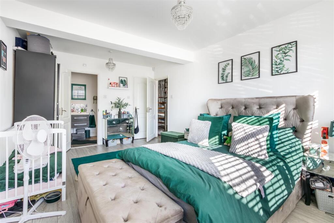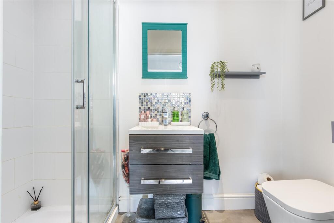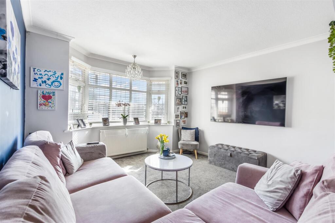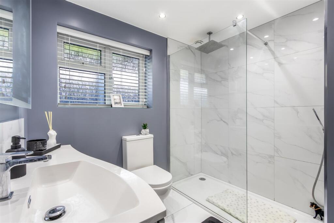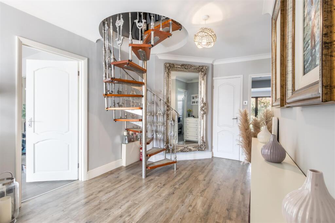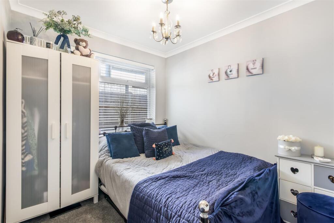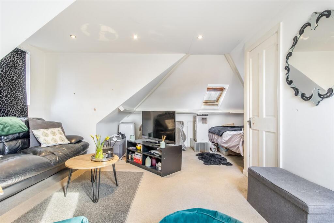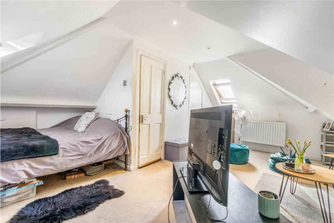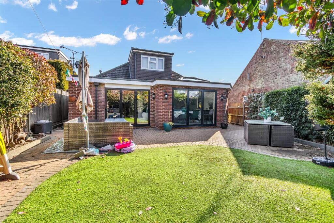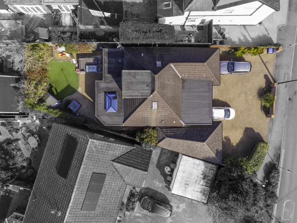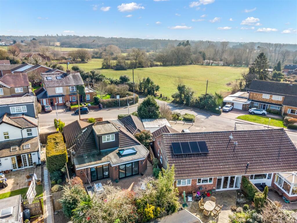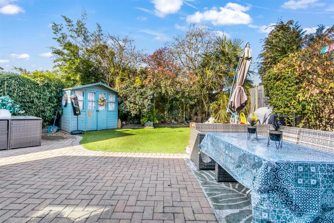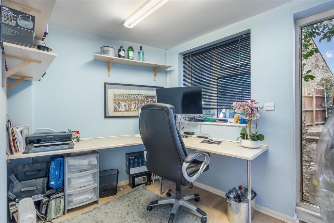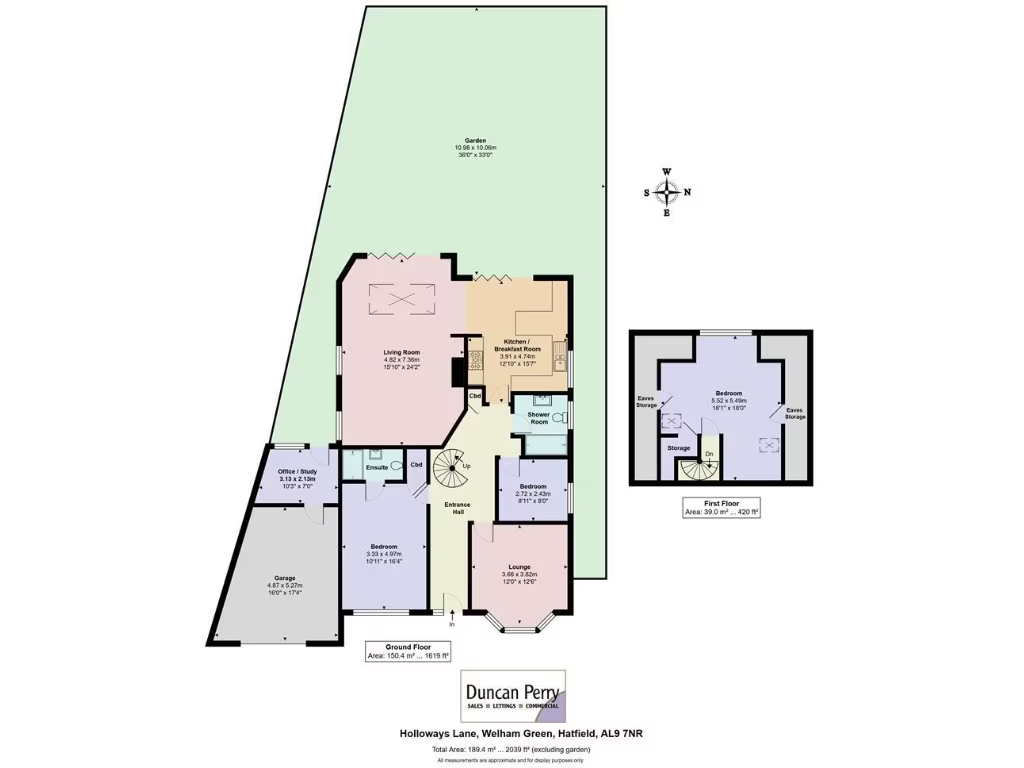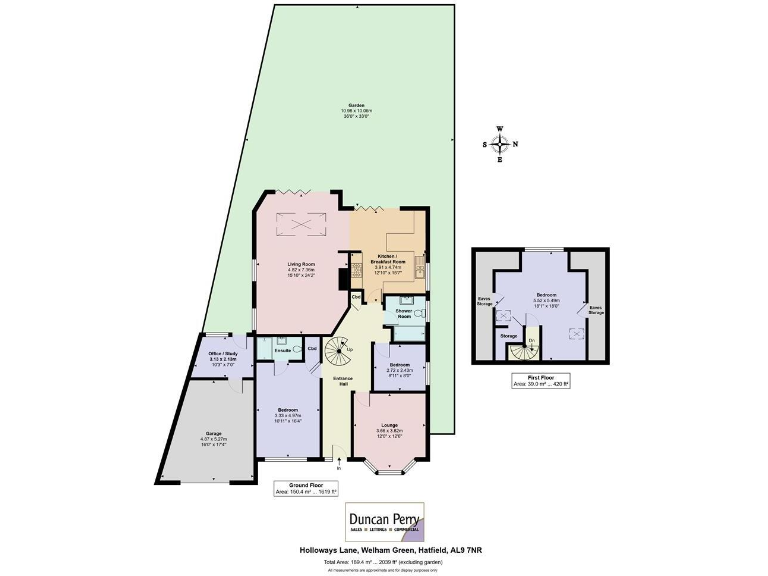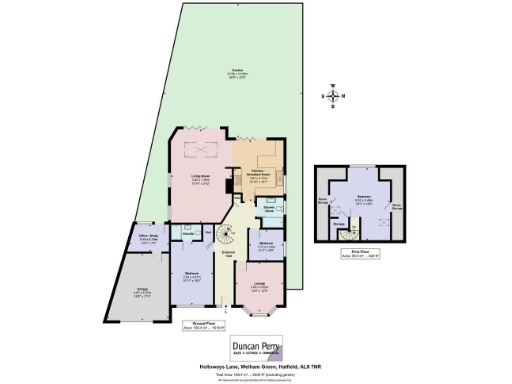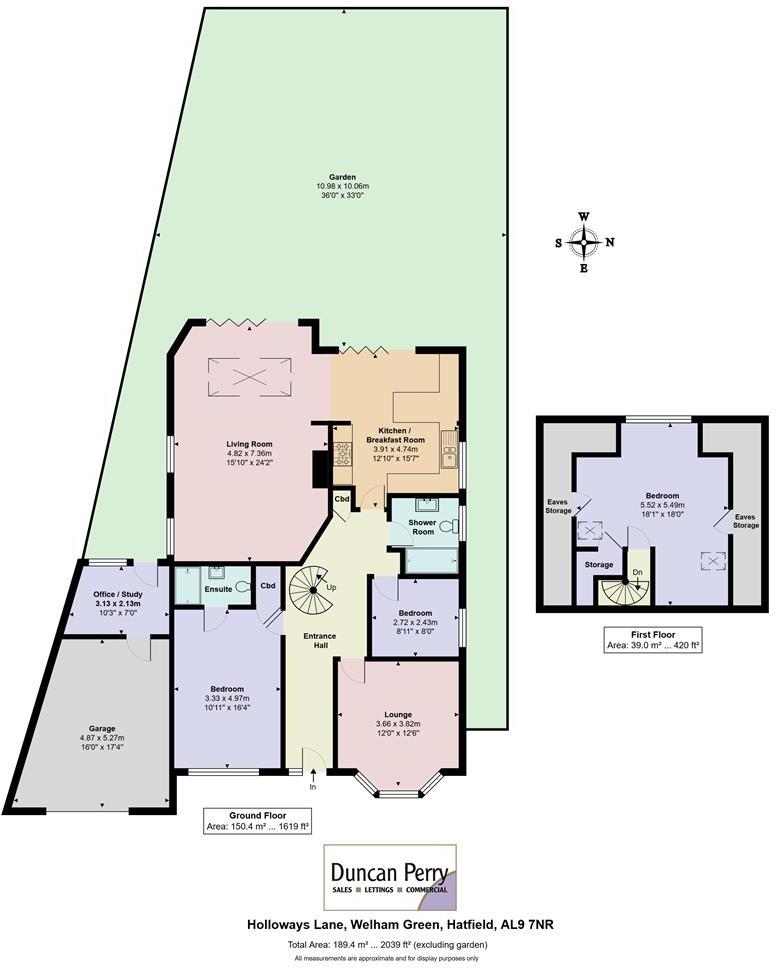Summary - LYNCROFT HOLLOWAYS LANE WELHAM GREEN HATFIELD AL9 7NR
4 bed 2 bath Detached Bungalow
Large detached 4-bed chalet bungalow with big garden, garage and easy village commuting..
Detached four-bedroom chalet bungalow on a large plot with west-facing garden
Large open-plan kitchen/breakfast/living room with bi-fold doors to garden
Ground-floor principal bedroom with en-suite; additional upstairs bedroom with eaves storage
Attached garage plus carriage driveway providing ample parking for several vehicles
Separate study/home office—useful for remote working
Secondary glazing present; not full modern double glazing throughout
Property constructed c.1900–1929 — may require period maintenance
Council tax band E (above-average) and spiral staircase to first floor
Set on Holloways Lane in sought-after Welham Green, this detached four-bedroom chalet bungalow sits on a large plot with a west-facing rear garden and generous carriage driveway. The house blends period build (c.1900–1929) with a contemporary, open-plan kitchen/breakfast/living area and useful outbuilding space ideal for a home office.
The ground floor includes three well-proportioned bedrooms, one with en-suite, plus a large L-shaped entrance hall and a bright open-plan kitchen and living area with bi-fold doors to the garden. Upstairs a sizeable attic-style bedroom with dorma window and eaves storage provides additional living flexibility for guests, family or a study/creche.
Practical strengths include an attached garage, ample off-street parking, good transport links within walking distance to the village centre and mainline station, and mains gas central heating. The property is freehold and sits in an affluent, low-crime area with fast broadband and excellent mobile signal — convenient for commuting and home working.
Notable points to consider: the house dates from the early 20th century so periodic maintenance may be required, glazing is secondary rather than full modern double glazing, and council tax is band E (above average). The spiral staircase to the first-floor bedroom is compact and may limit accessibility for some buyers.
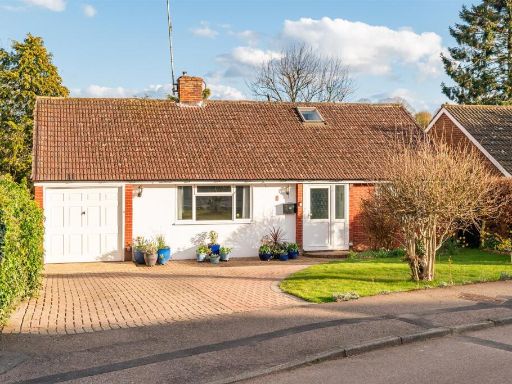 3 bedroom detached bungalow for sale in Elmoor Close, Welwyn, AL6 — £725,000 • 3 bed • 3 bath • 1635 ft²
3 bedroom detached bungalow for sale in Elmoor Close, Welwyn, AL6 — £725,000 • 3 bed • 3 bath • 1635 ft²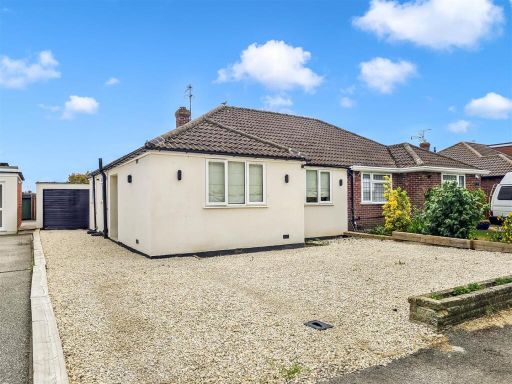 2 bedroom semi-detached bungalow for sale in Pooleys Lane, Welham Green, AL9 — £525,000 • 2 bed • 1 bath • 951 ft²
2 bedroom semi-detached bungalow for sale in Pooleys Lane, Welham Green, AL9 — £525,000 • 2 bed • 1 bath • 951 ft²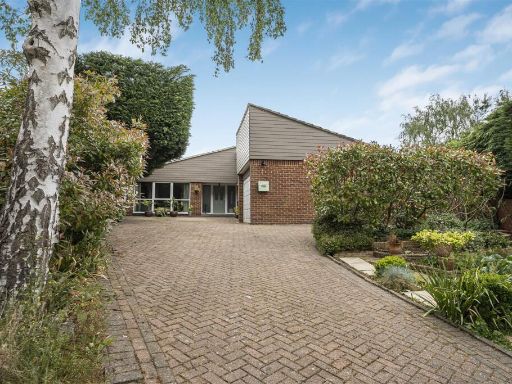 4 bedroom detached bungalow for sale in Leonards Close, Welwyn, AL6 — £850,000 • 4 bed • 2 bath • 1862 ft²
4 bedroom detached bungalow for sale in Leonards Close, Welwyn, AL6 — £850,000 • 4 bed • 2 bath • 1862 ft²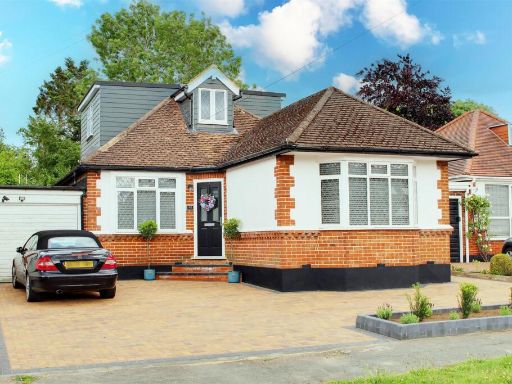 3 bedroom detached bungalow for sale in Westland Drive, Brookmans Park, AL9 — £895,000 • 3 bed • 2 bath • 1569 ft²
3 bedroom detached bungalow for sale in Westland Drive, Brookmans Park, AL9 — £895,000 • 3 bed • 2 bath • 1569 ft²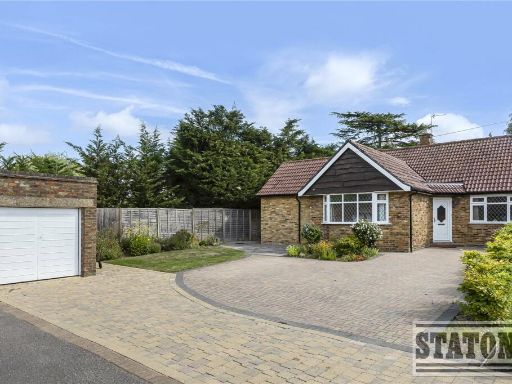 3 bedroom bungalow for sale in Moffats Close, Brookmans Park, Hertfordshire, AL9 — £850,000 • 3 bed • 2 bath • 1071 ft²
3 bedroom bungalow for sale in Moffats Close, Brookmans Park, Hertfordshire, AL9 — £850,000 • 3 bed • 2 bath • 1071 ft²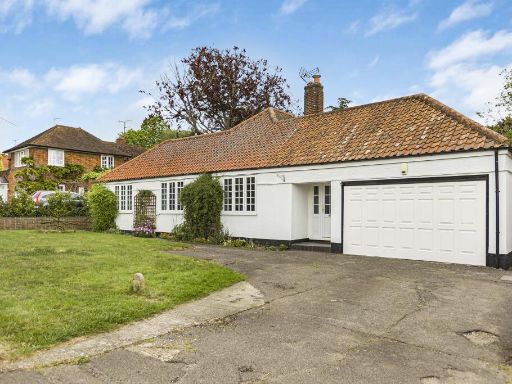 4 bedroom detached bungalow for sale in High Oaks Road, Welwyn Garden City, AL8 — £1,250,000 • 4 bed • 2 bath • 1909 ft²
4 bedroom detached bungalow for sale in High Oaks Road, Welwyn Garden City, AL8 — £1,250,000 • 4 bed • 2 bath • 1909 ft²