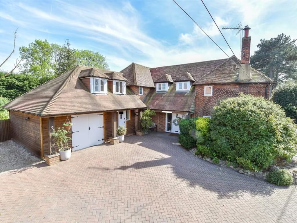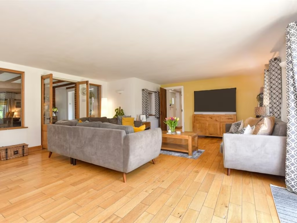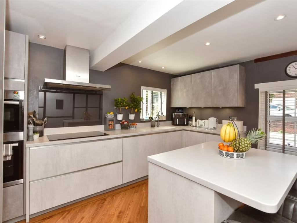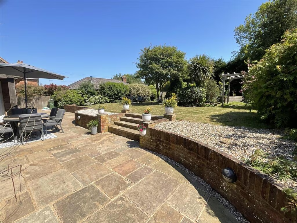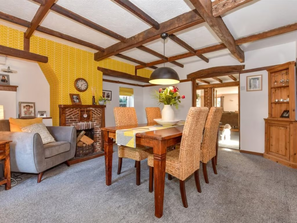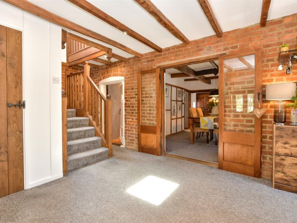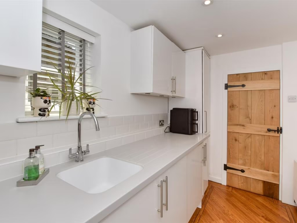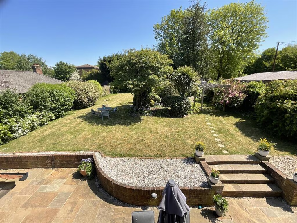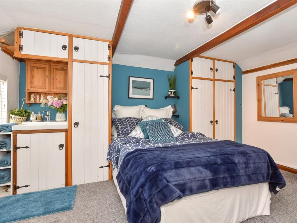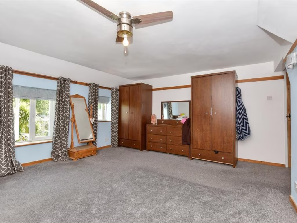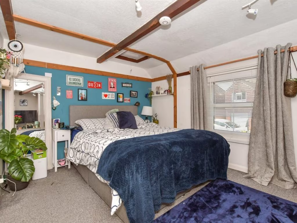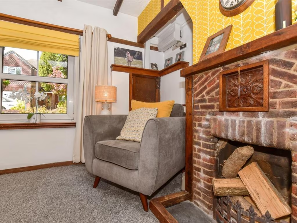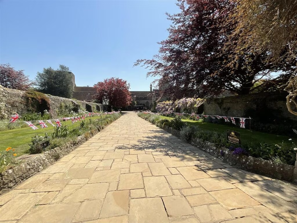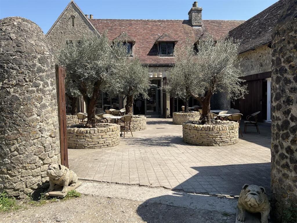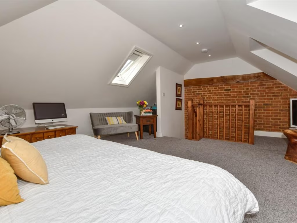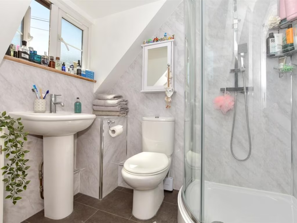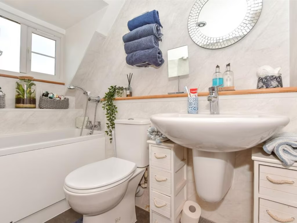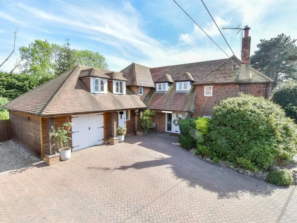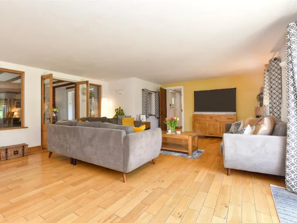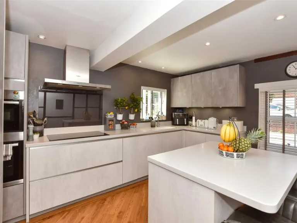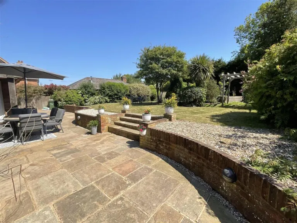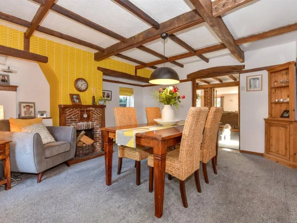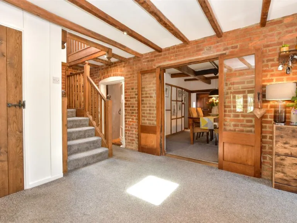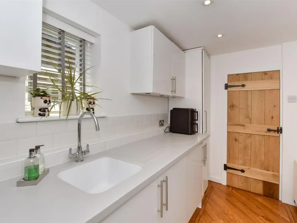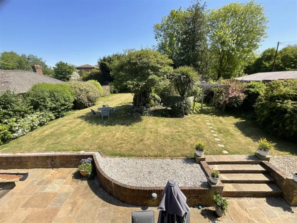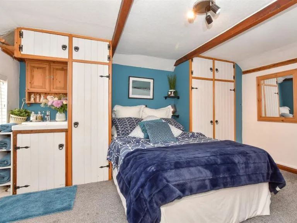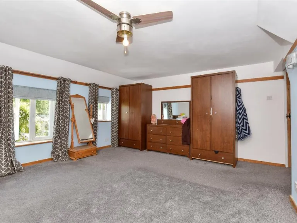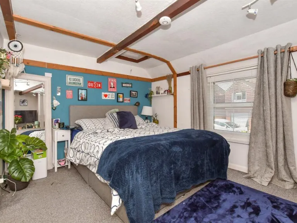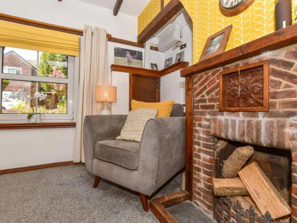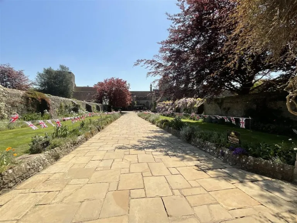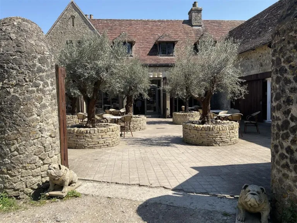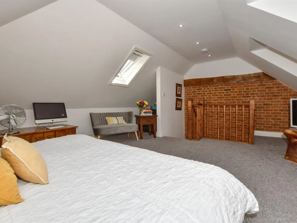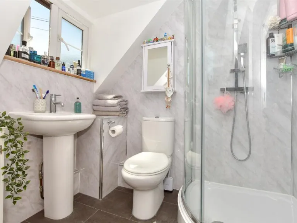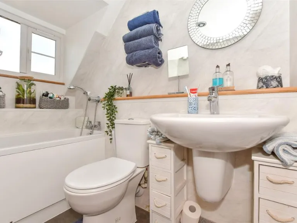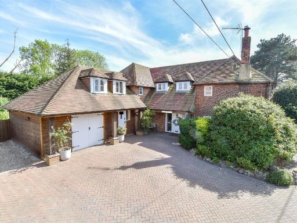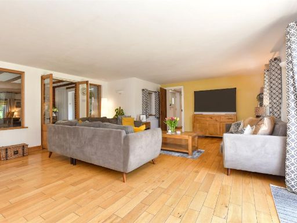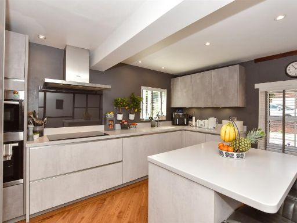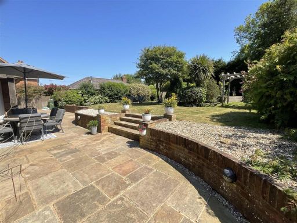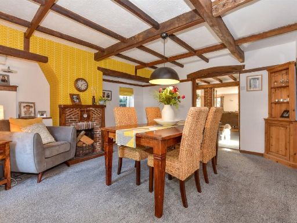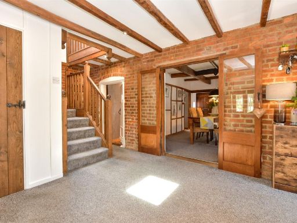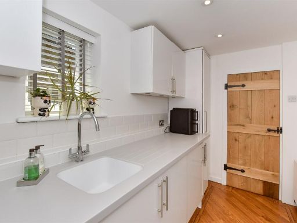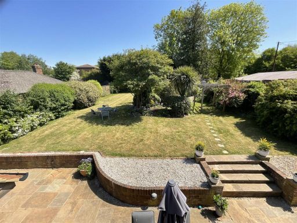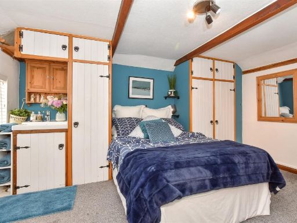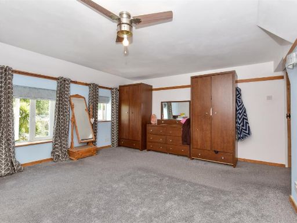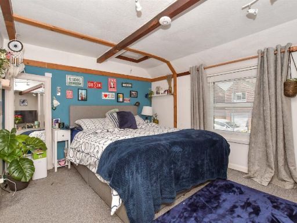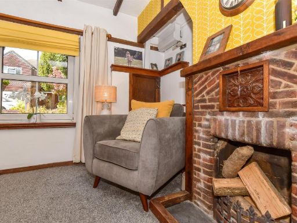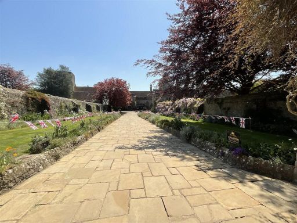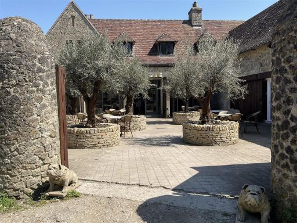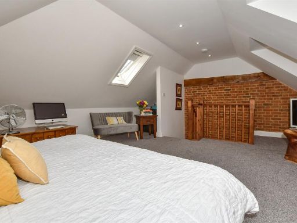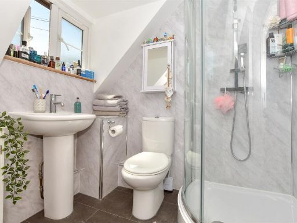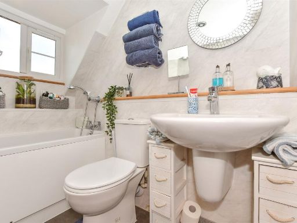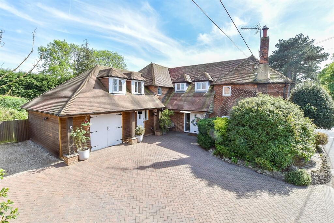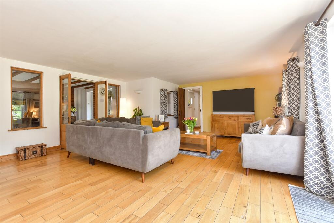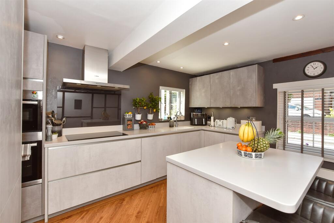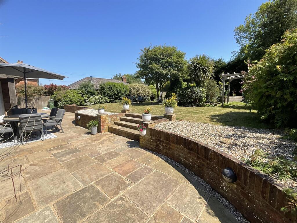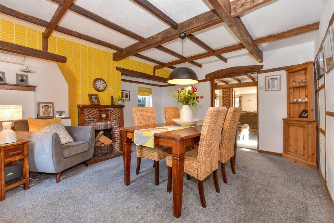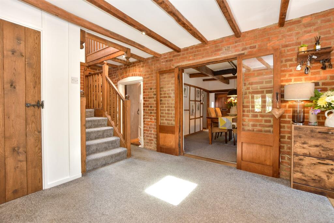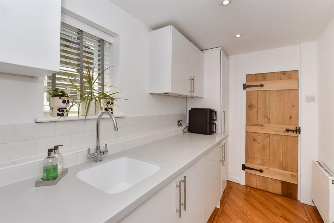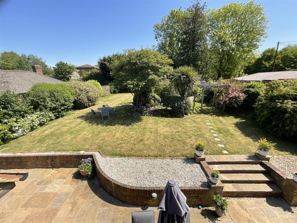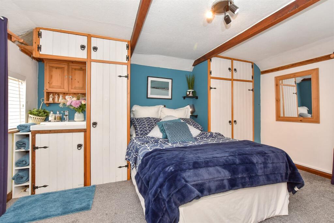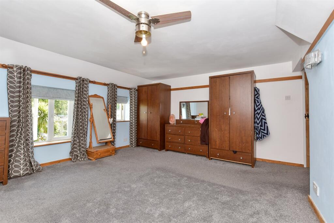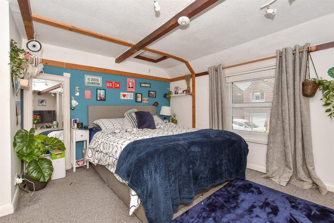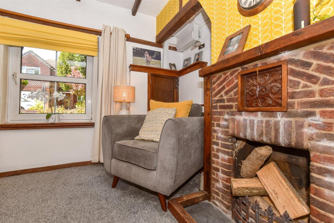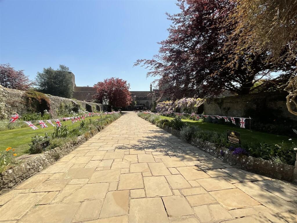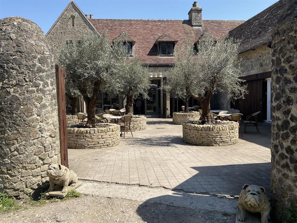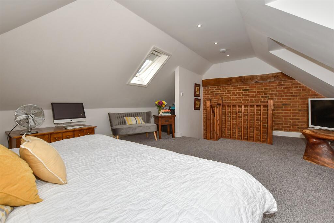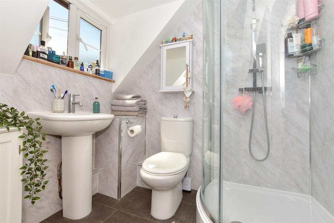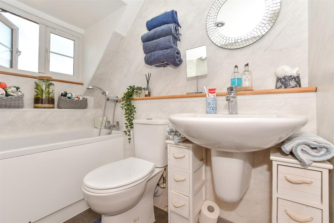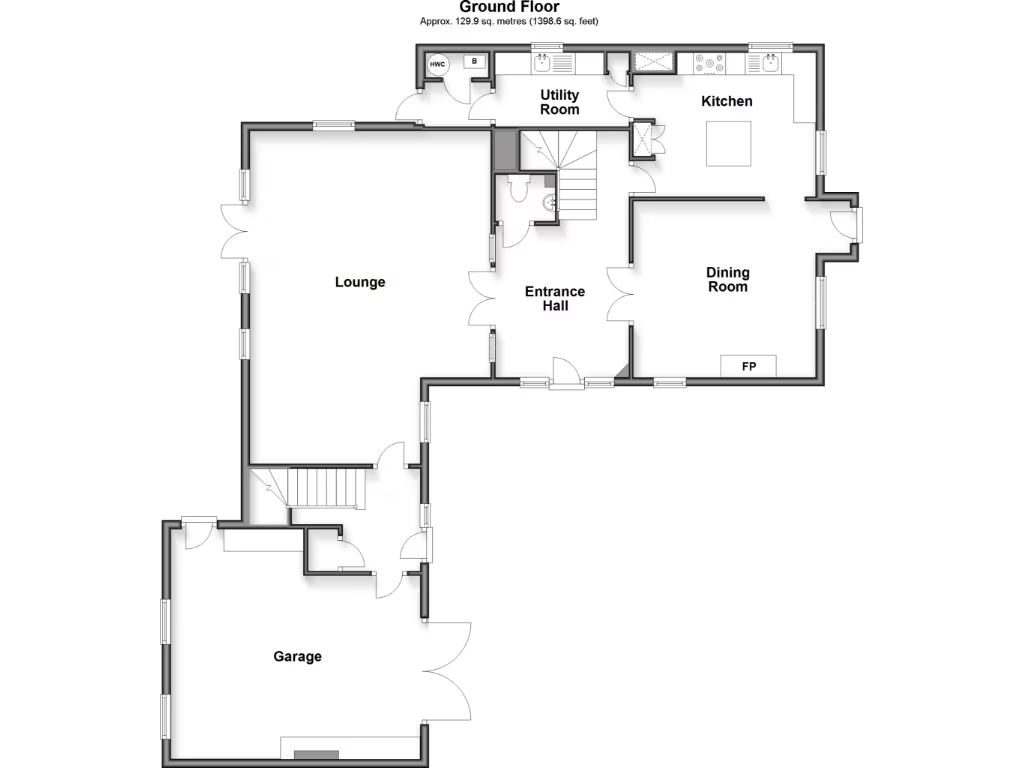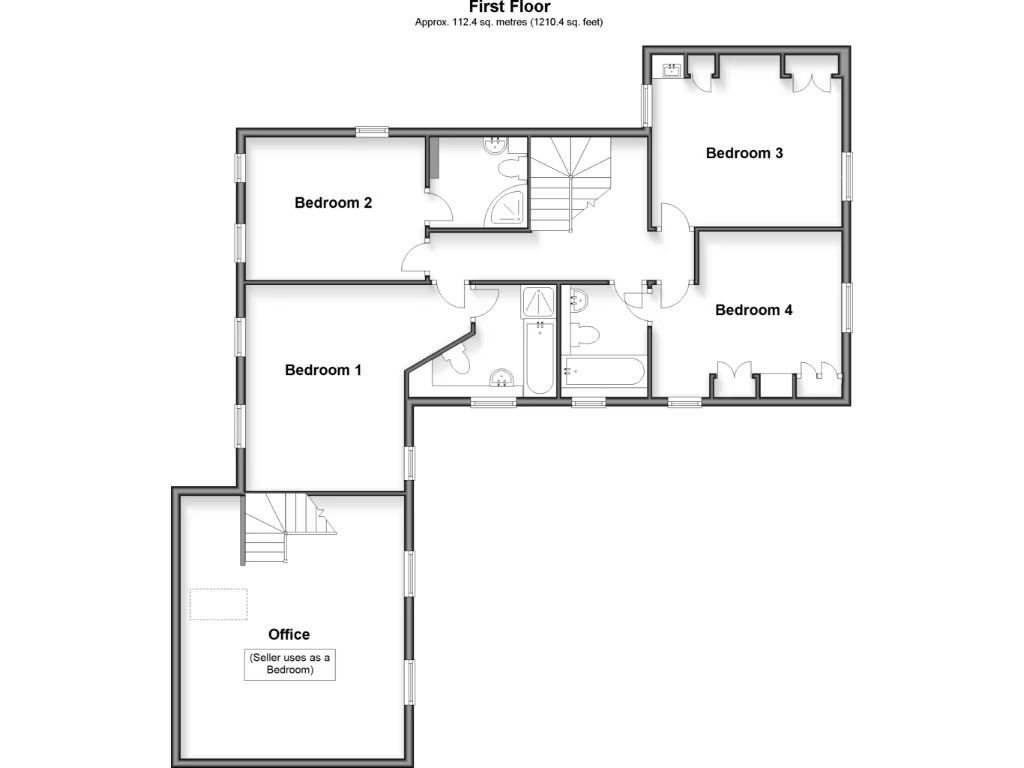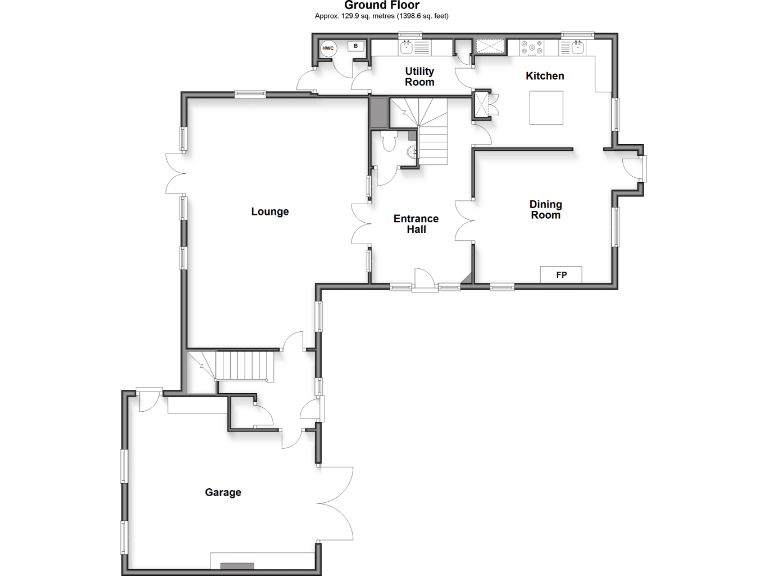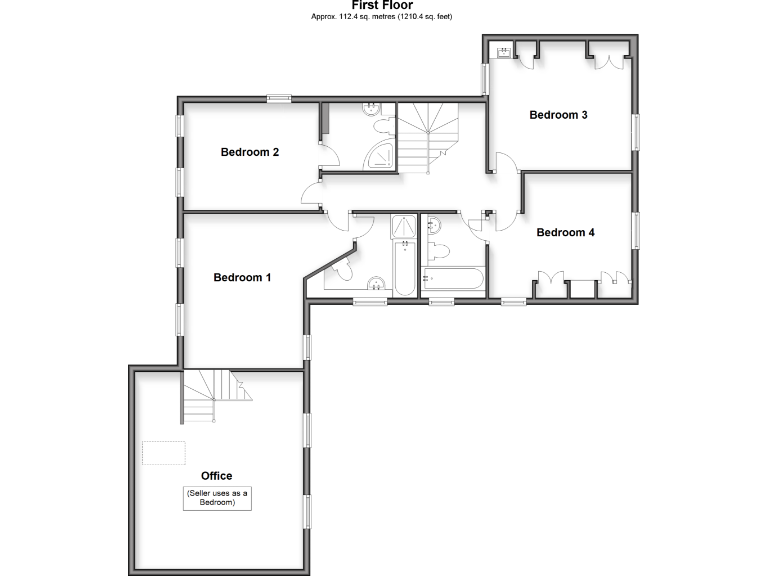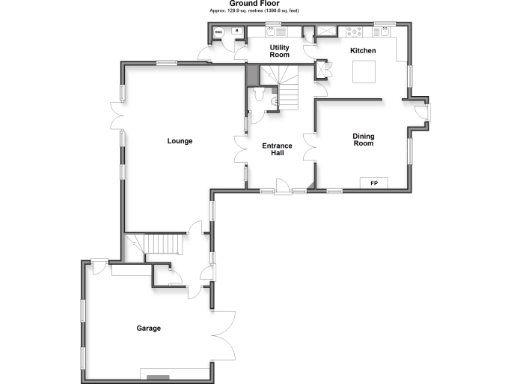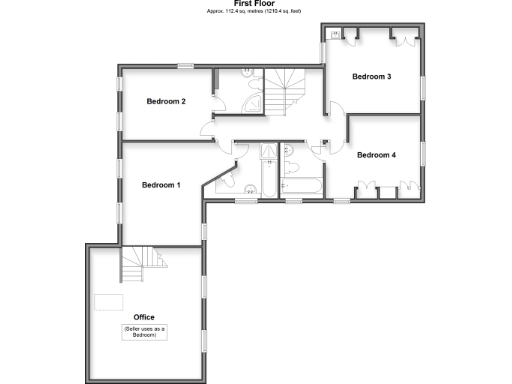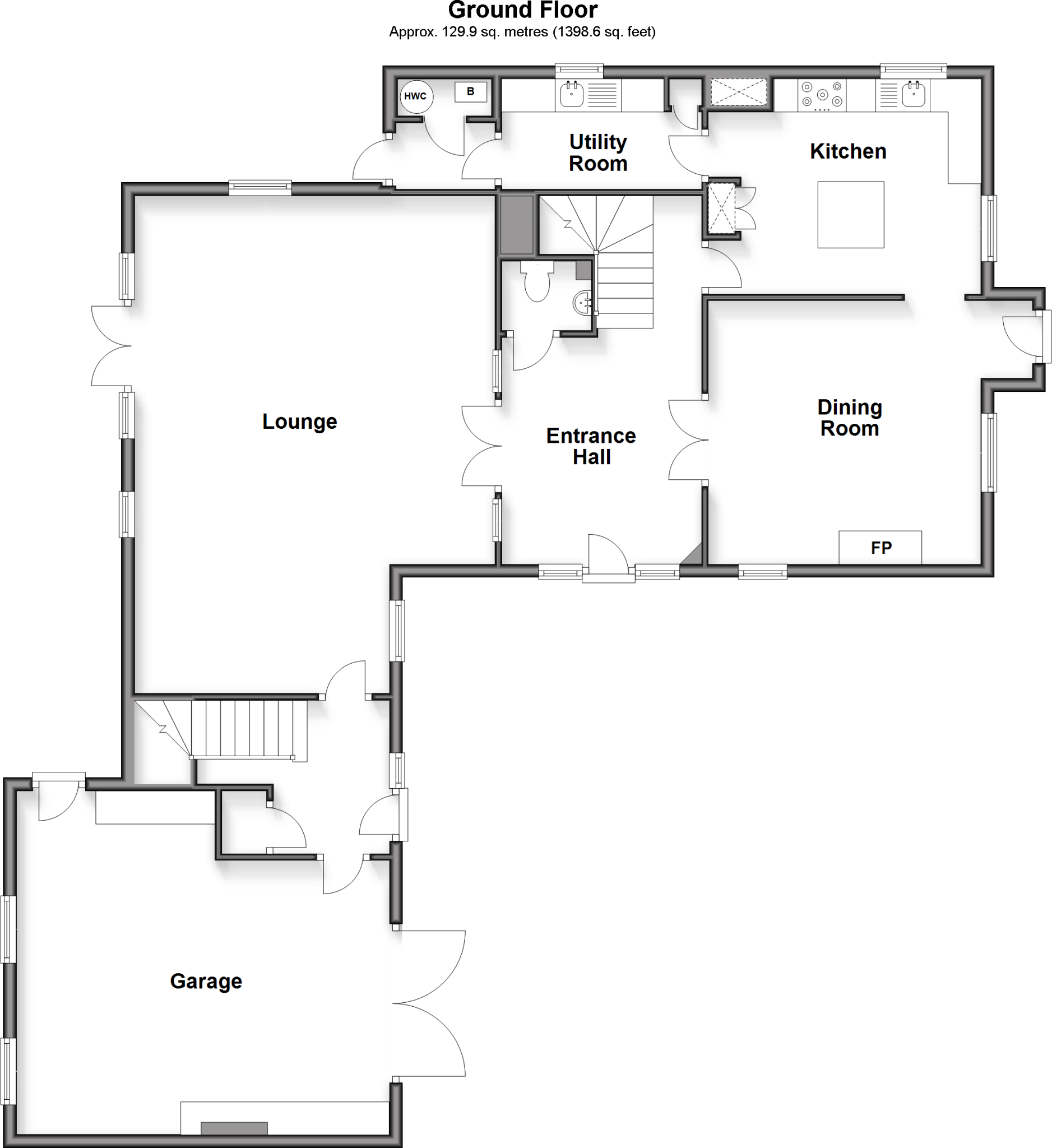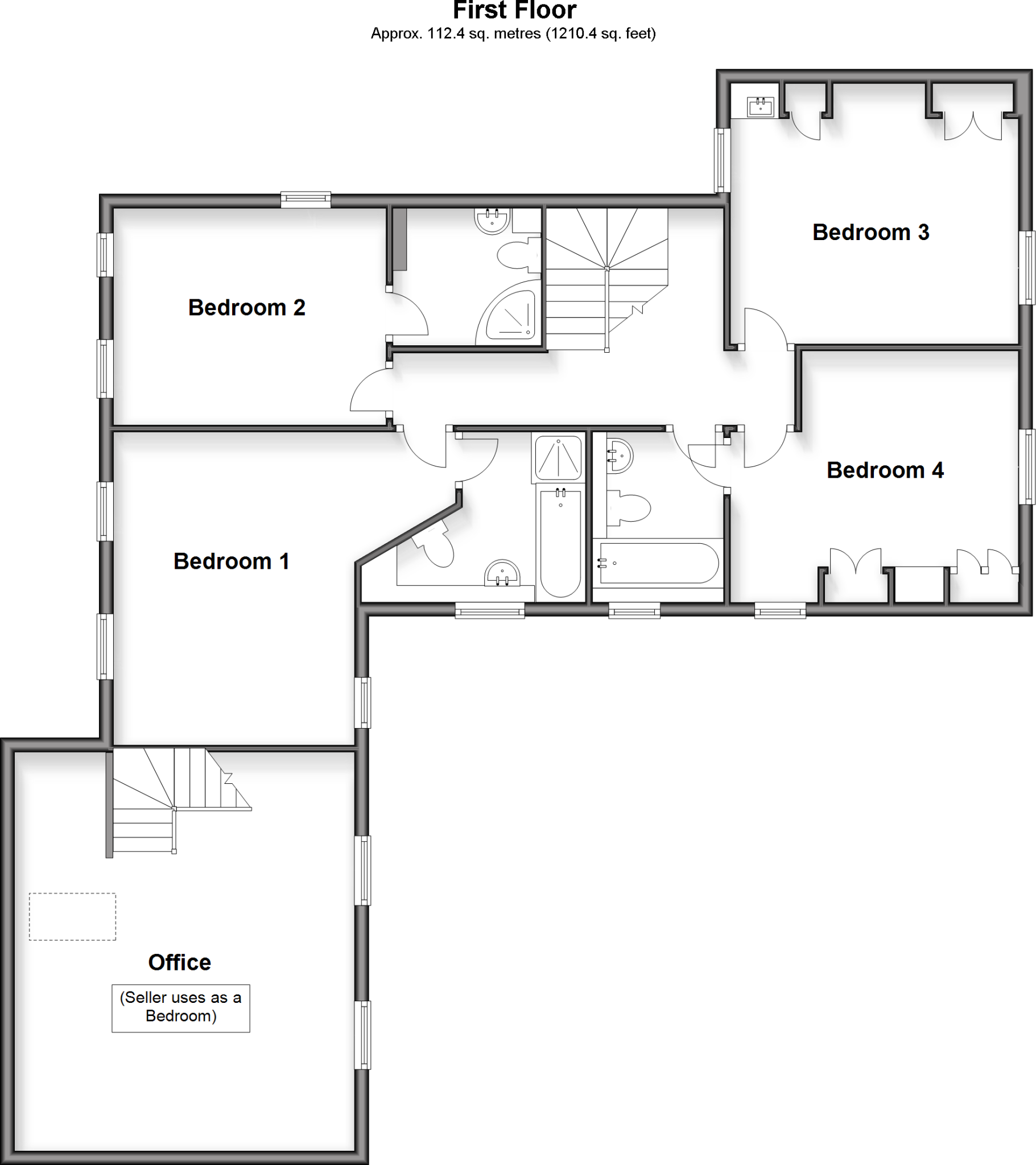Summary - HOLLYBUSH COTTAGE STONE STREET LYMPNE HYTHE CT21 4LD
4 bed 3 bath Detached
Characterful family home with large secluded garden and annexe potential.
Extended detached cottage with original 1800s features and exposed beams
Large lounge opening onto secluded rear garden and patio
Three bedrooms benefit from en‑suites; flexible office/bedroom space
Garage and driveway parking; generous plot size
Potential separate annex subject to planning permission
Solid brick construction; likely limited wall insulation (may need upgrading)
Council tax band above average; expect ongoing maintenance on older fabric
Short walk to village primary school and local amenities
Step into a sizeable, characterful detached home built around 1800, offering original beams, an open fireplace and exposed brickwork. The layout suits a growing family with a large lounge that opens to a secluded garden, a cosy dining room, and flexible rooms that include an office currently used as a bedroom. Three of the principal bedrooms have en‑suites, reducing morning bottlenecks for families.
Practical extras include a garage, driveway parking and mains gas central heating with boiler and radiators. The plot is generous with patio and lawn areas, and the property sits in a peaceful village setting within easy walking distance of the local pre‑school and Church of England primary school. Fast broadband and low local crime add to everyday convenience.
There is scope to create a separate annex, subject to gaining planning consent, which could suit multigenerational living or income generation. Note the house is of solid brick construction (original walls assumed uninsulated) and dates from before 1900, so buyers should expect typical maintenance and potential energy‑efficiency improvements.
Material considerations: the property is freehold and flood risk is low, but council tax is above average. Any annex or extension will require planning and building regulation approvals; interested parties should verify historic consents and inspect for aging elements. Overall this is a roomy, characterful rural family home with clear potential for adaptation and modernisation.
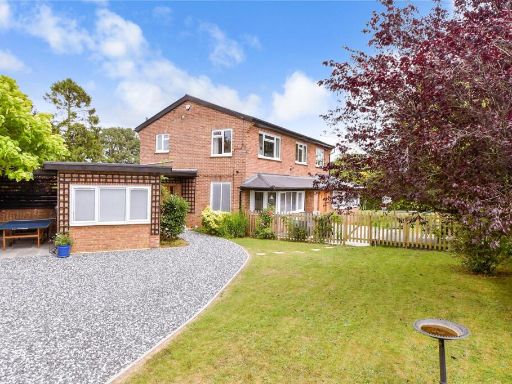 4 bedroom detached house for sale in Belcaire Close, Lympne, Kent, CT21 — £775,000 • 4 bed • 2 bath • 1820 ft²
4 bedroom detached house for sale in Belcaire Close, Lympne, Kent, CT21 — £775,000 • 4 bed • 2 bath • 1820 ft²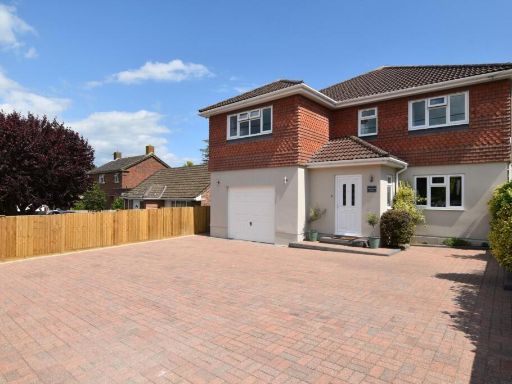 5 bedroom detached house for sale in Stone Street, Lympne, CT21 — £750,000 • 5 bed • 3 bath • 2369 ft²
5 bedroom detached house for sale in Stone Street, Lympne, CT21 — £750,000 • 5 bed • 3 bath • 2369 ft²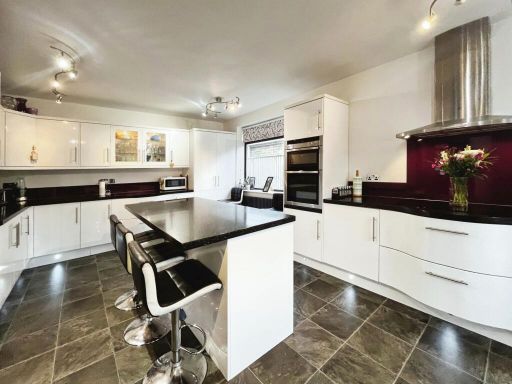 5 bedroom detached house for sale in Stone Street, Lympne , CT21 — £525,000 • 5 bed • 2 bath • 2306 ft²
5 bedroom detached house for sale in Stone Street, Lympne , CT21 — £525,000 • 5 bed • 2 bath • 2306 ft²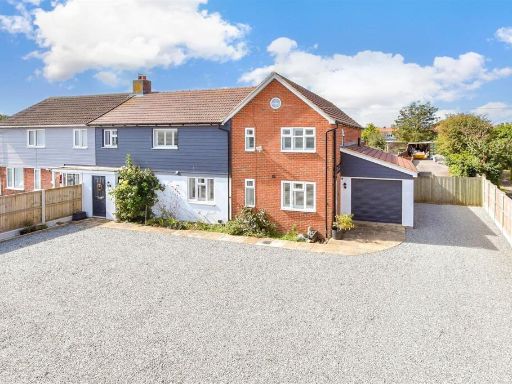 4 bedroom semi-detached house for sale in Palmbeach Avenue, Hythe, Kent, CT21 — £600,000 • 4 bed • 3 bath • 2249 ft²
4 bedroom semi-detached house for sale in Palmbeach Avenue, Hythe, Kent, CT21 — £600,000 • 4 bed • 3 bath • 2249 ft²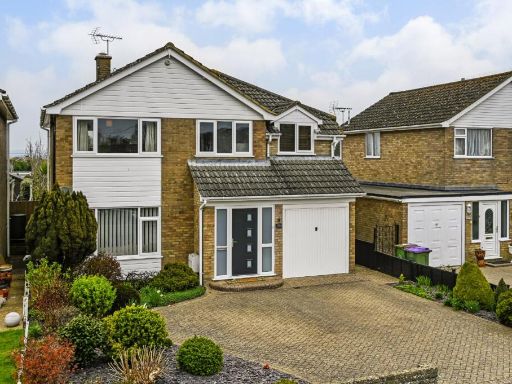 4 bedroom detached house for sale in Beacon Way, Lympne, Kent, CT21 — £525,000 • 4 bed • 2 bath • 1522 ft²
4 bedroom detached house for sale in Beacon Way, Lympne, Kent, CT21 — £525,000 • 4 bed • 2 bath • 1522 ft²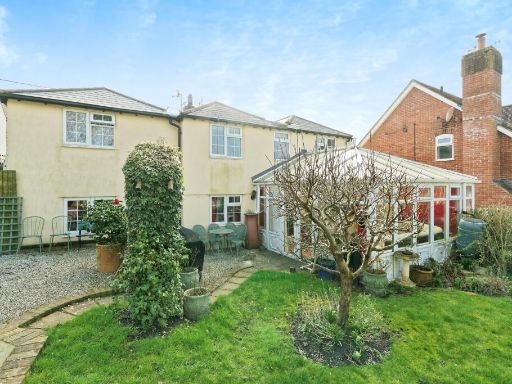 4 bedroom detached house for sale in Canterbury Road, Lydden, Dover, Kent, CT15 — £530,000 • 4 bed • 3 bath • 2251 ft²
4 bedroom detached house for sale in Canterbury Road, Lydden, Dover, Kent, CT15 — £530,000 • 4 bed • 3 bath • 2251 ft²