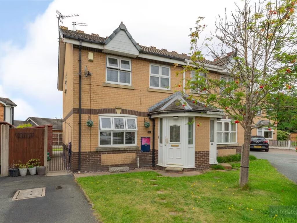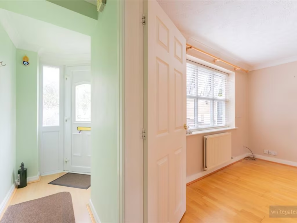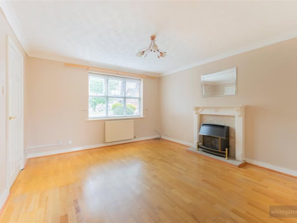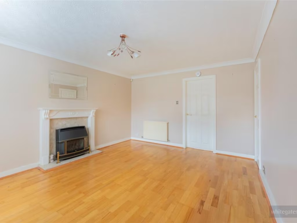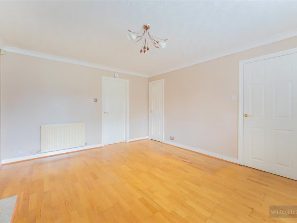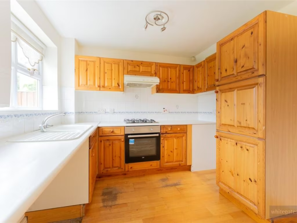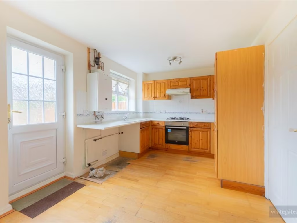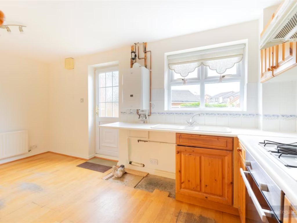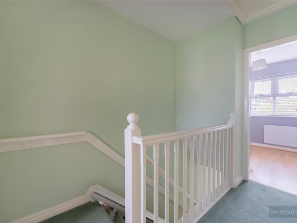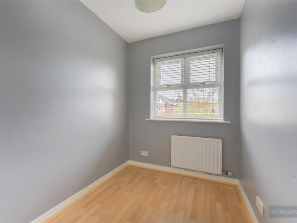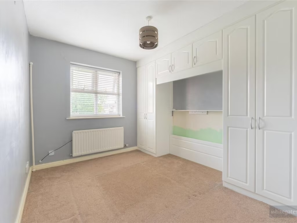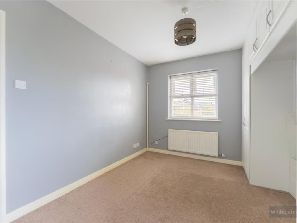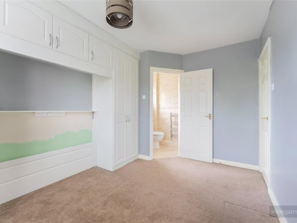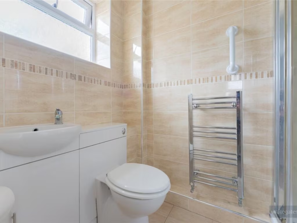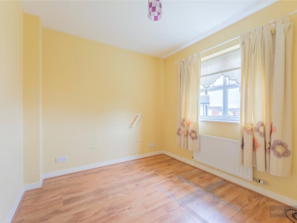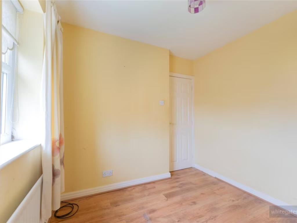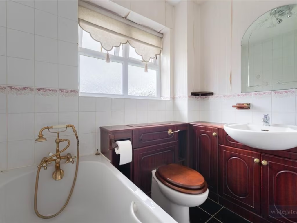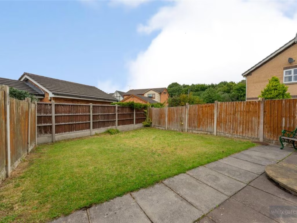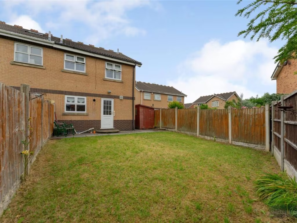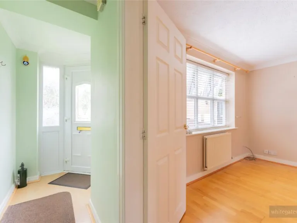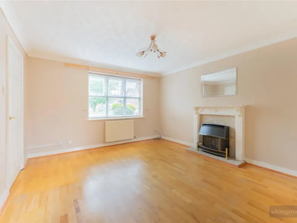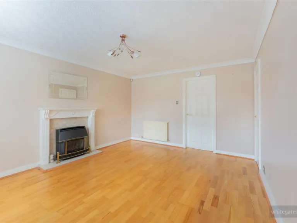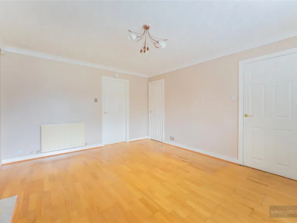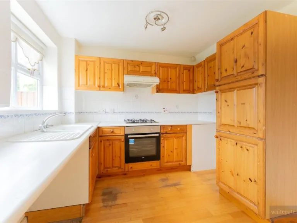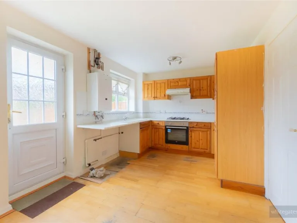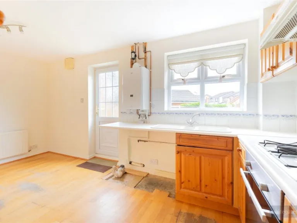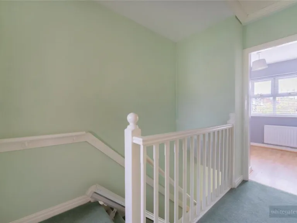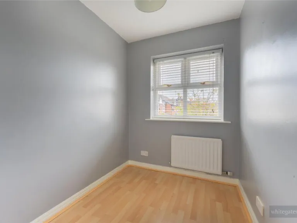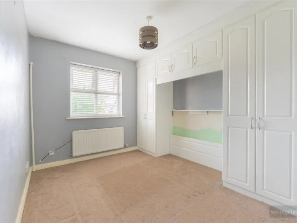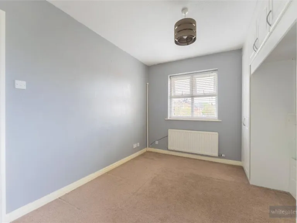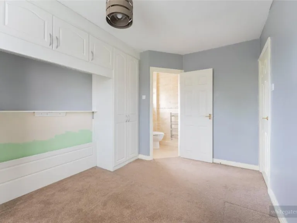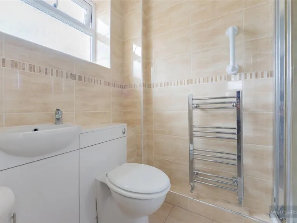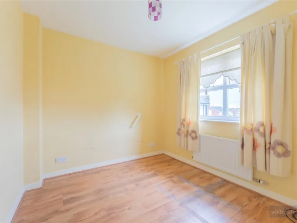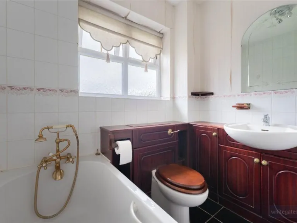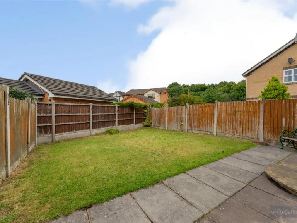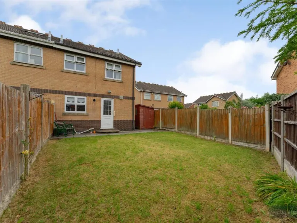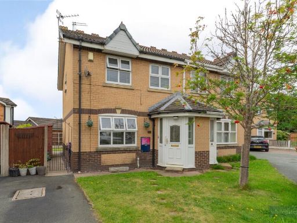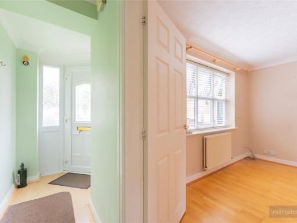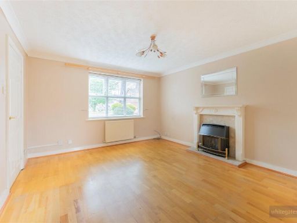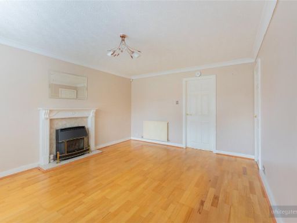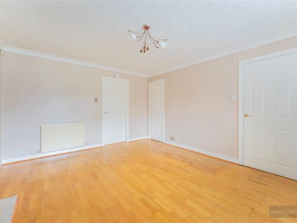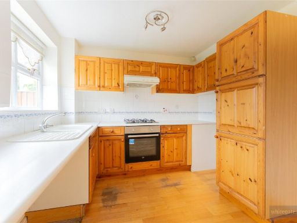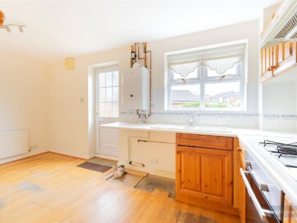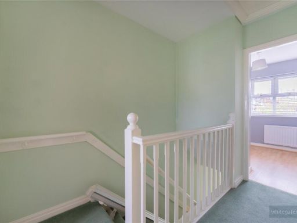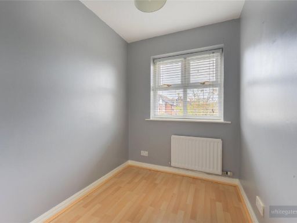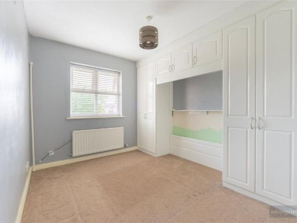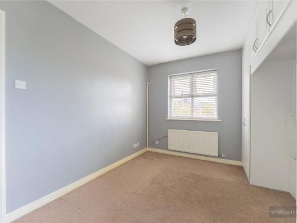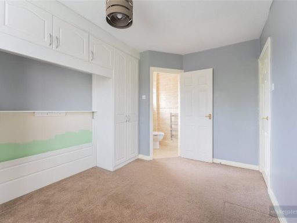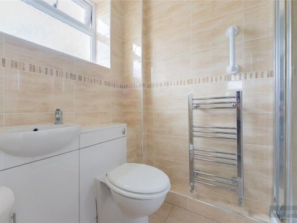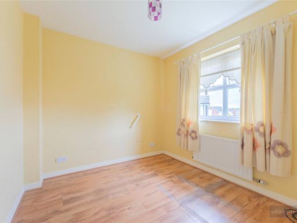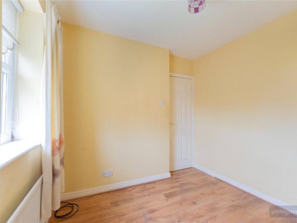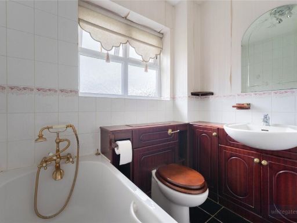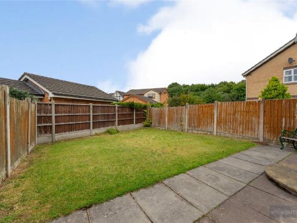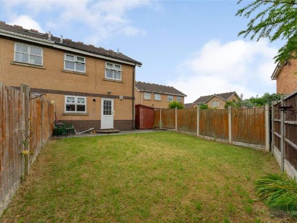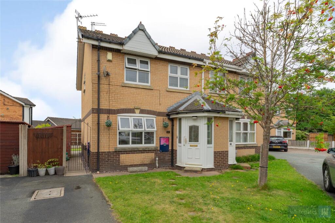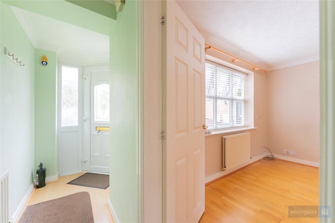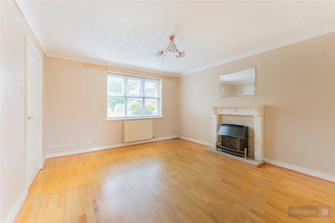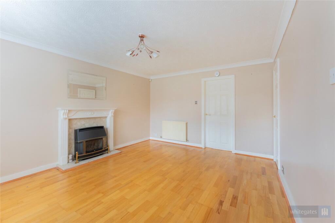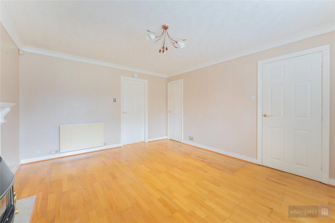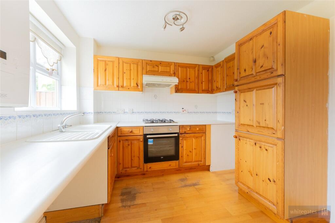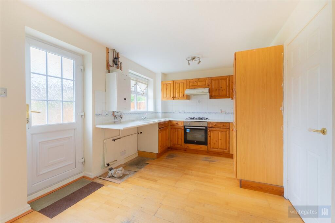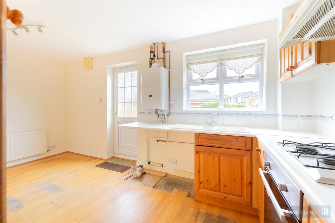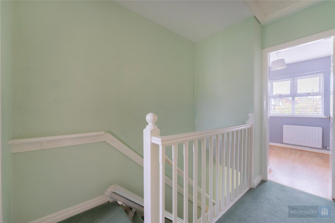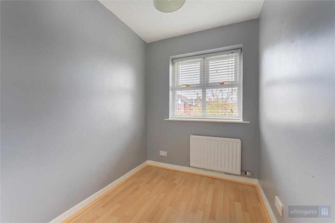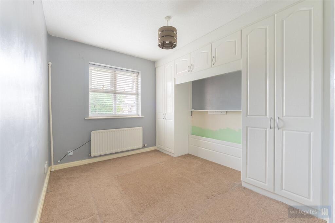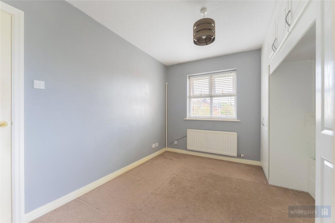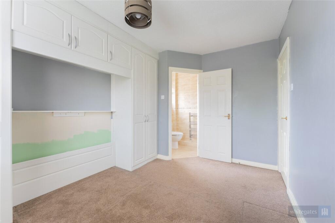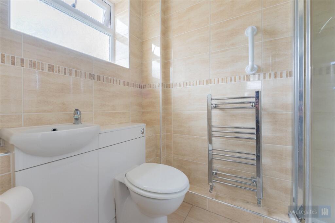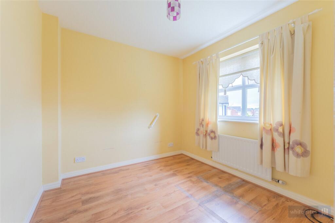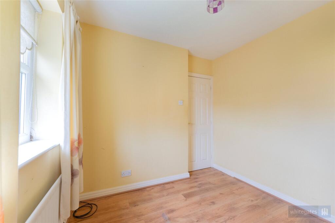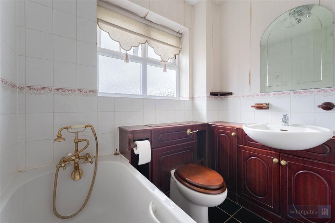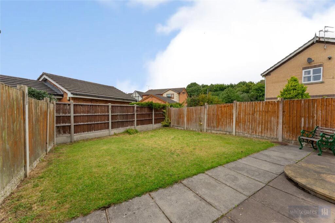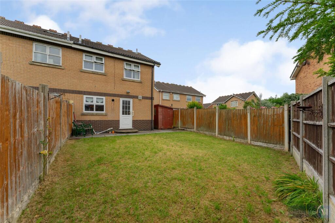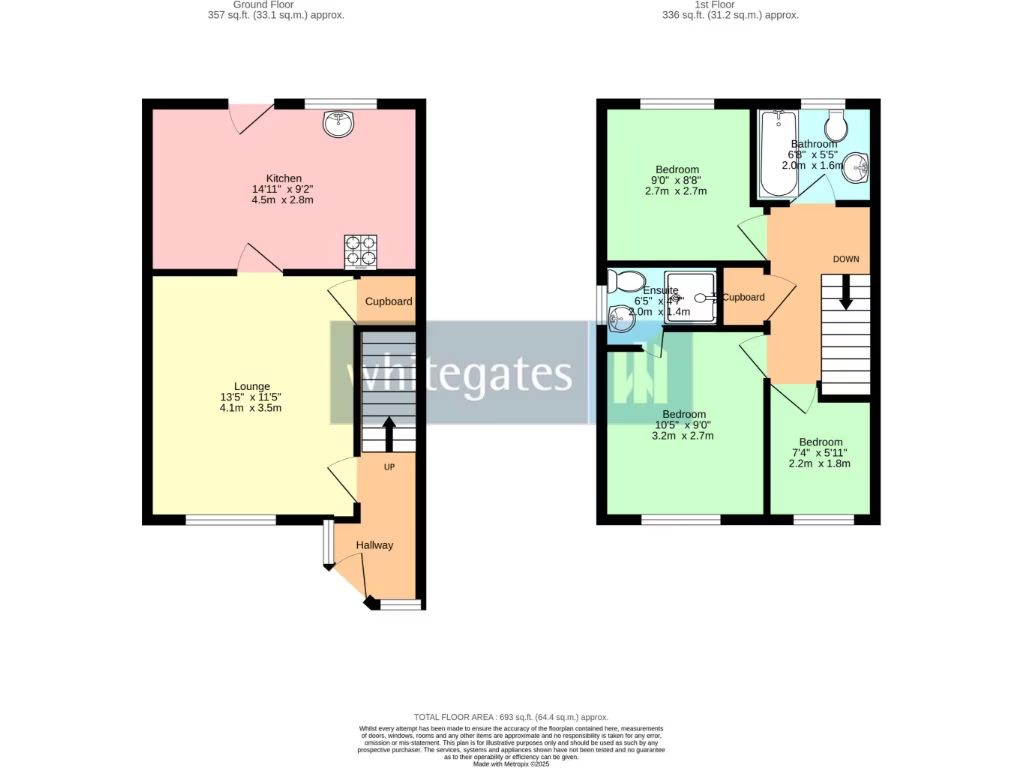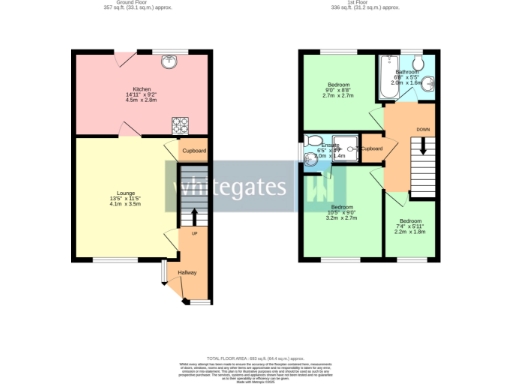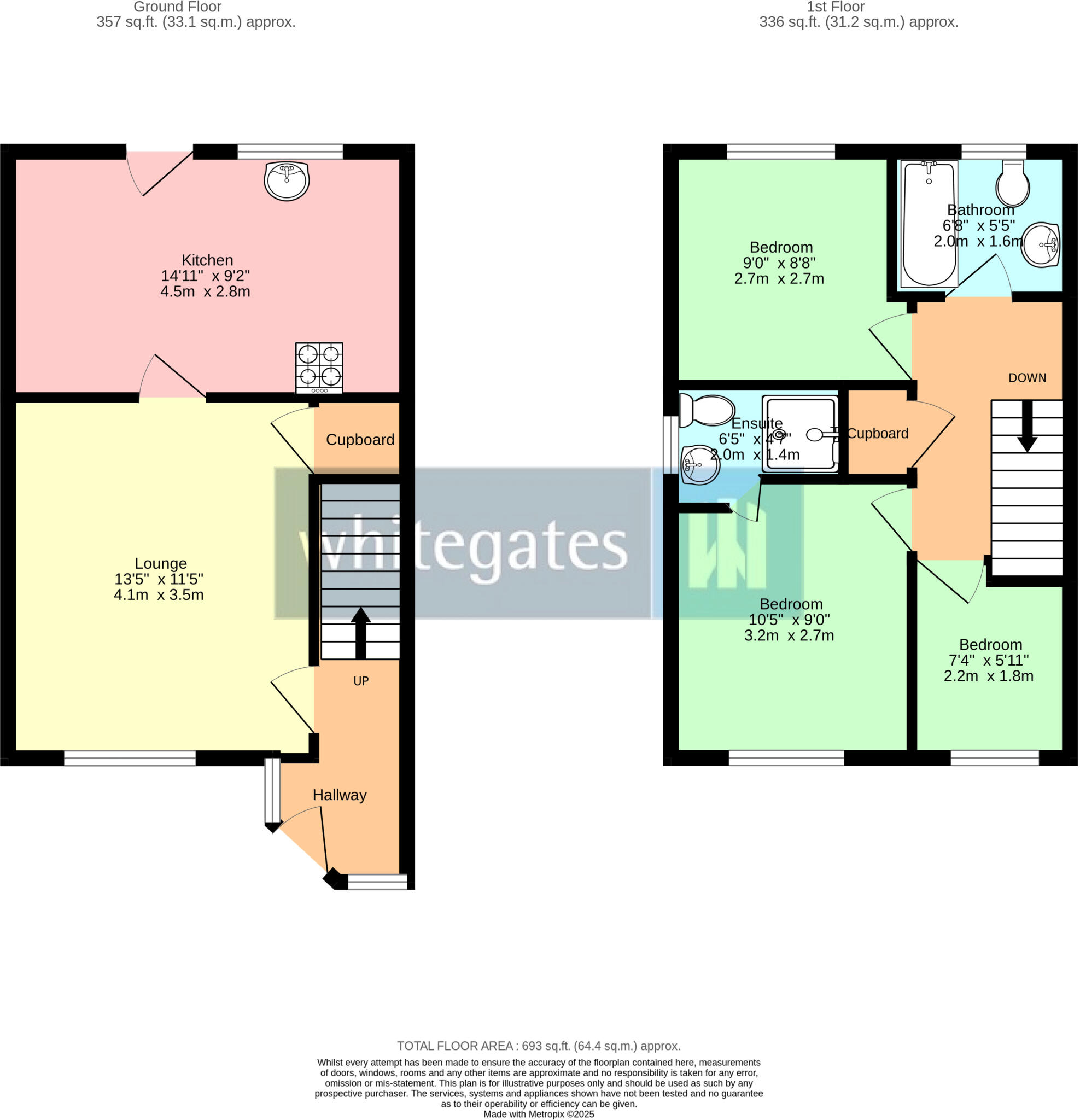Summary - 12 IONA CLOSE LIVERPOOL L12 0BJ
3 bed 1 bath Semi-Detached
Compact family home in a quiet cul-de-sac with low running costs and strong connectivity..
- Three bedrooms with practical upstairs layout
- Compact overall size ~693 sq ft; small rooms
- Single bathroom only; consider needs for a family
- Built 1996–2002 with filled cavity walls
- Double glazing and gas central heating throughout
- Small rear garden; limited outdoor space
- Off-street parking on driveway; cul-de-sac position
- Nearby primary schools good; nearby secondary rated inadequate
This neat three-bedroom semi-detached home sits at the end of a quiet cul-de-sac in a well-regarded, multi-ethnic suburb of Liverpool. Built around 1996–2002, the property offers a practical layout: entrance hall, lounge, dining kitchen overlooking the rear garden, and three bedrooms upstairs. The house benefits from double glazing, gas central heating and off-street parking on a small driveway.
The plot and internal footprint are modest (approximately 693 sq ft) which makes this a manageable, low-maintenance option for a young family or downsizer wanting a modern, ready-to-live-in house without major works. Local amenities include nearby bus routes and woodland for outdoor access; broadband speeds and mobile signal are strong and crime levels are very low.
Buyers should note the compact room sizes and small garden and plot — storage and outdoor space are limited. The property is single-bathroom according to the listing data, so families used to multiple bathrooms may find this restrictive. Local school performance is mixed: strong options at primary level but a nearby secondary has received an inadequate Ofsted rating, so check catchment details if secondary schooling is a key priority.
Overall, this freehold, chain-free home is suited to first-time family buyers or downsizers who value location, low maintenance and modern conveniences over expansive living space. Viewing is recommended to assess how the compact layout matches your needs and to confirm any desired upgrades.
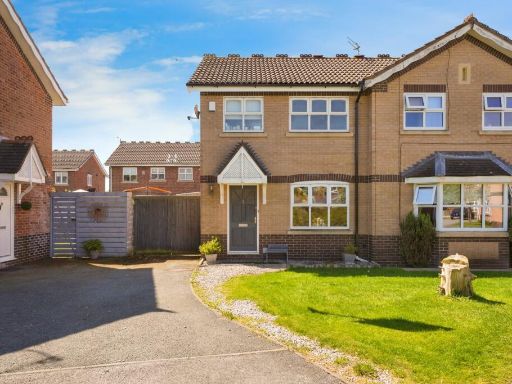 3 bedroom semi-detached house for sale in Iona Close, Liverpool, L12 — £175,000 • 3 bed • 1 bath • 656 ft²
3 bedroom semi-detached house for sale in Iona Close, Liverpool, L12 — £175,000 • 3 bed • 1 bath • 656 ft²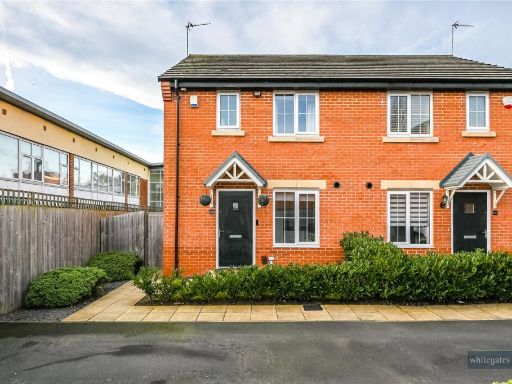 3 bedroom semi-detached house for sale in Chapel Drive, Huyton, Liverpool, Merseyside, L36 — £210,000 • 3 bed • 1 bath • 730 ft²
3 bedroom semi-detached house for sale in Chapel Drive, Huyton, Liverpool, Merseyside, L36 — £210,000 • 3 bed • 1 bath • 730 ft²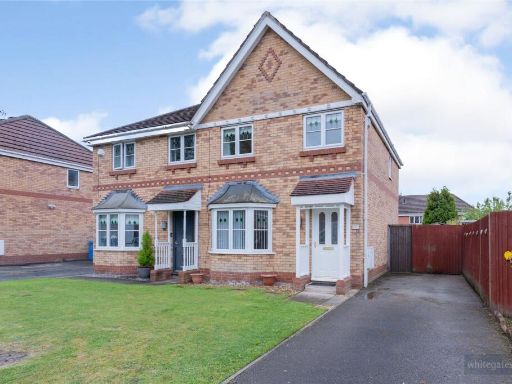 3 bedroom semi-detached house for sale in Riviera Drive, Liverpool, Merseyside, L11 — £175,000 • 3 bed • 2 bath • 741 ft²
3 bedroom semi-detached house for sale in Riviera Drive, Liverpool, Merseyside, L11 — £175,000 • 3 bed • 2 bath • 741 ft²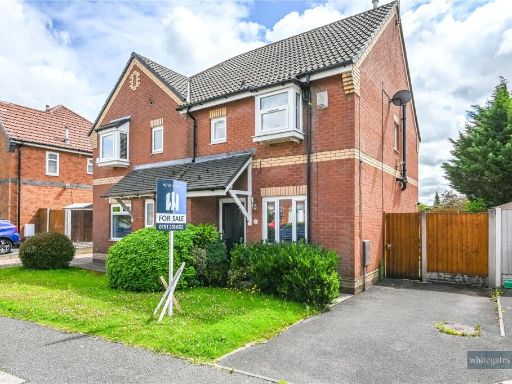 3 bedroom semi-detached house for sale in Verwood Drive, Liverpool, Merseyside, L12 — £200,000 • 3 bed • 1 bath • 760 ft²
3 bedroom semi-detached house for sale in Verwood Drive, Liverpool, Merseyside, L12 — £200,000 • 3 bed • 1 bath • 760 ft²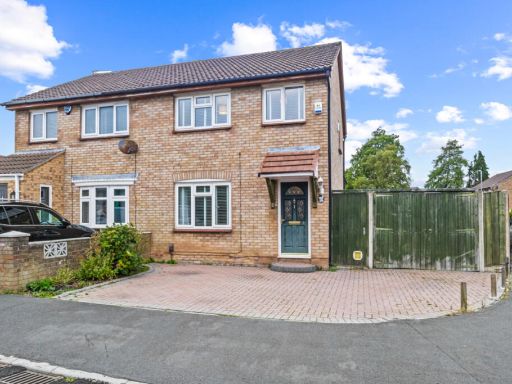 3 bedroom semi-detached house for sale in Dumfries Way, Liverpool, L33 — £190,000 • 3 bed • 1 bath • 786 ft²
3 bedroom semi-detached house for sale in Dumfries Way, Liverpool, L33 — £190,000 • 3 bed • 1 bath • 786 ft²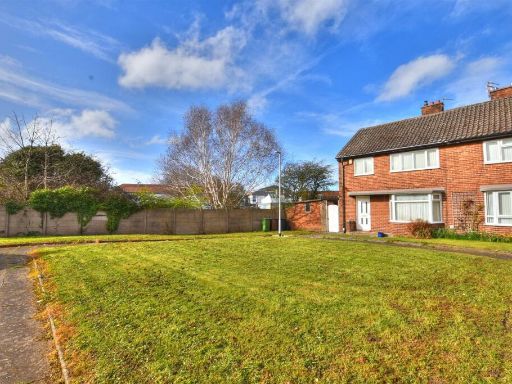 3 bedroom semi-detached house for sale in Chester Close, Liverpool, L23 — £225,000 • 3 bed • 1 bath • 862 ft²
3 bedroom semi-detached house for sale in Chester Close, Liverpool, L23 — £225,000 • 3 bed • 1 bath • 862 ft²