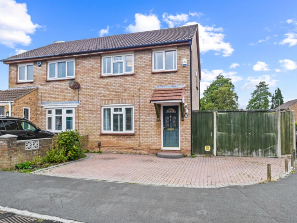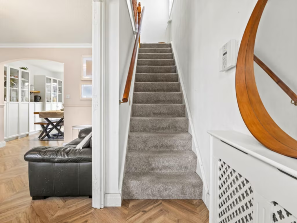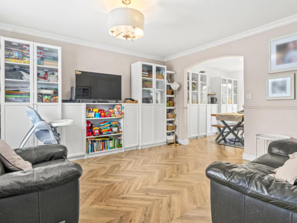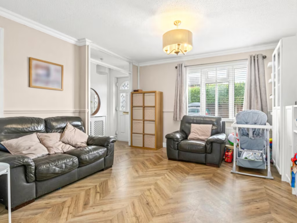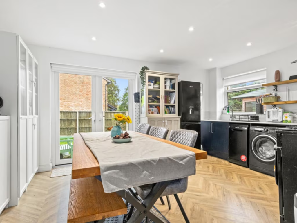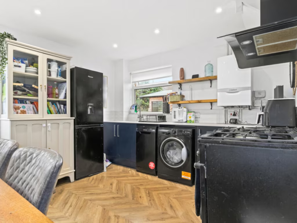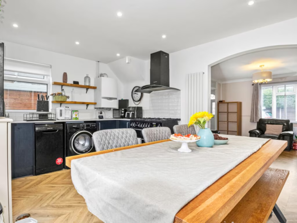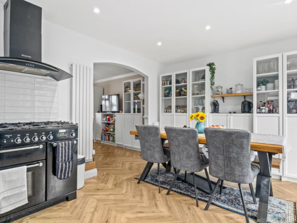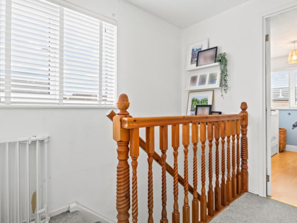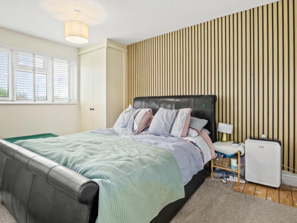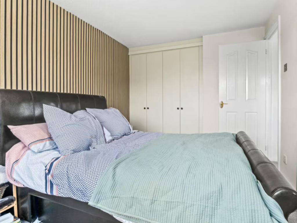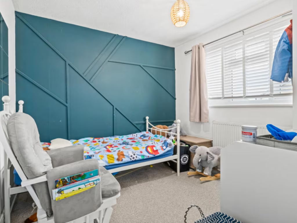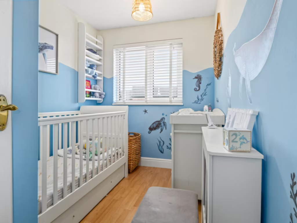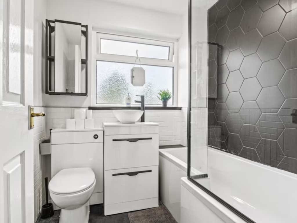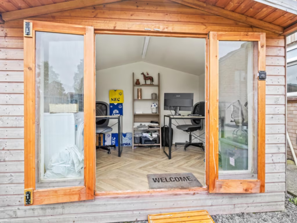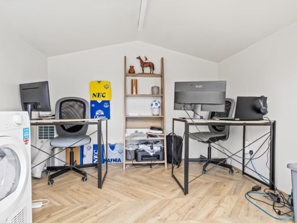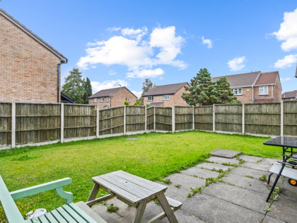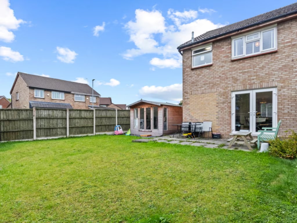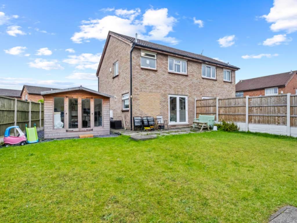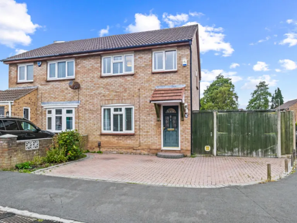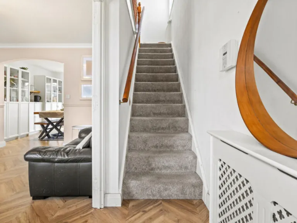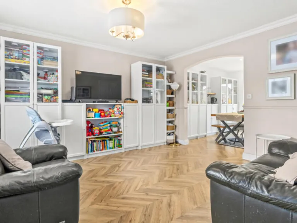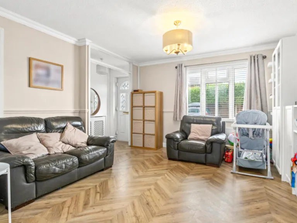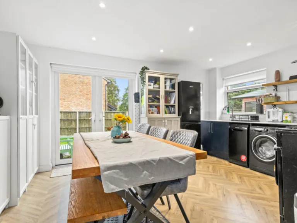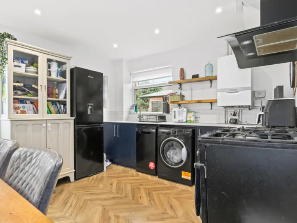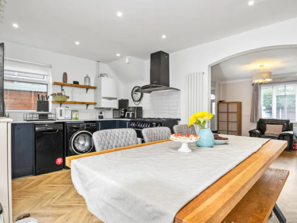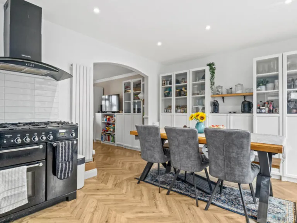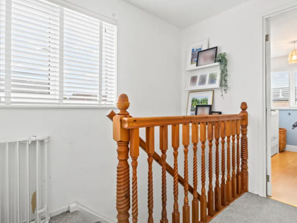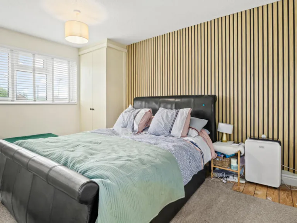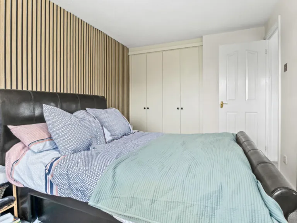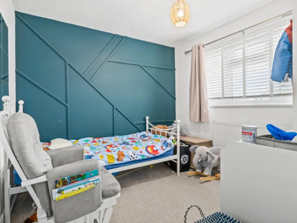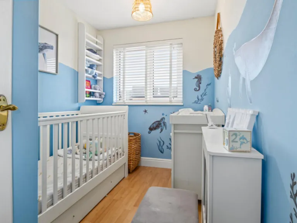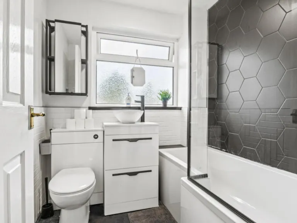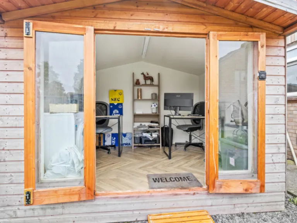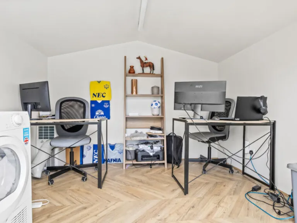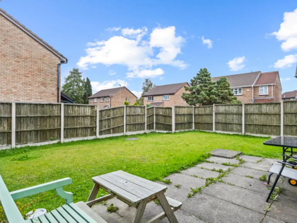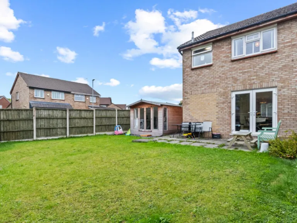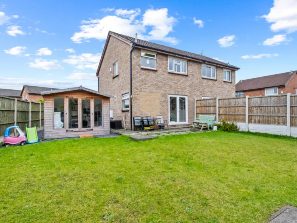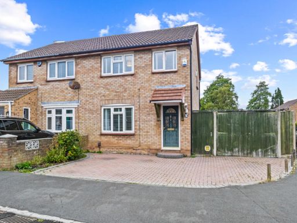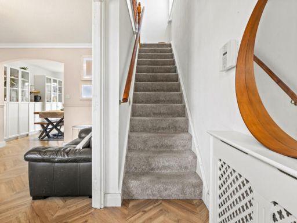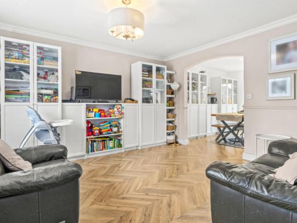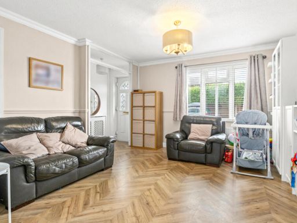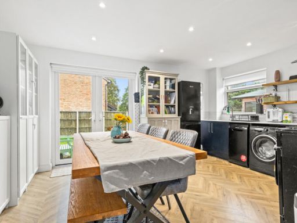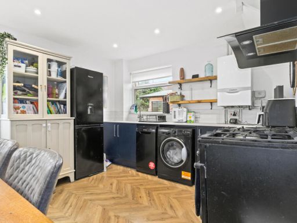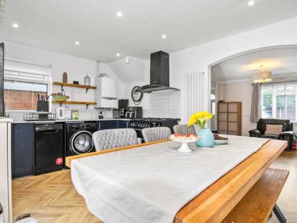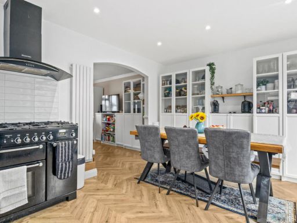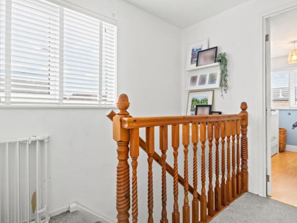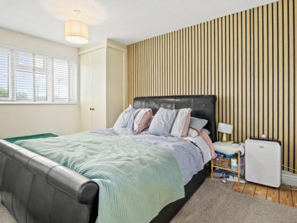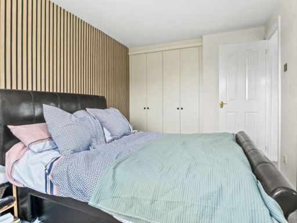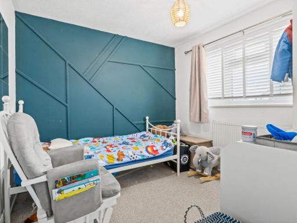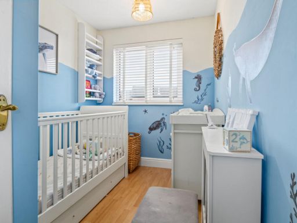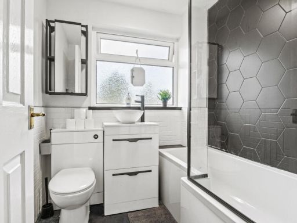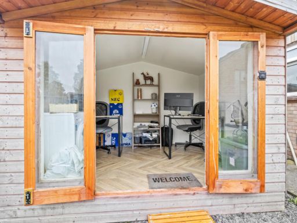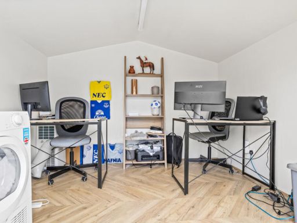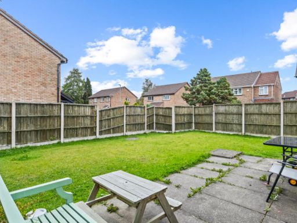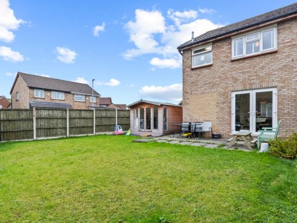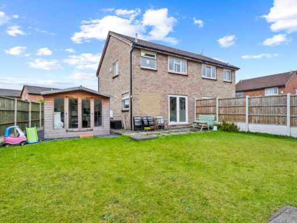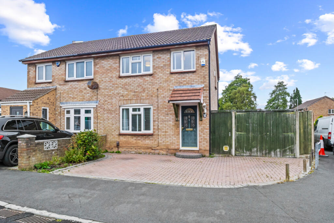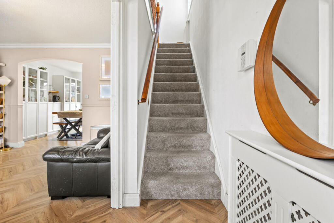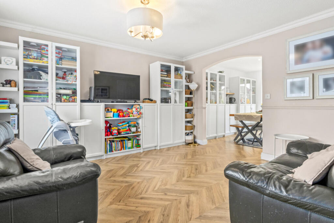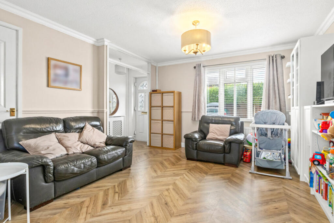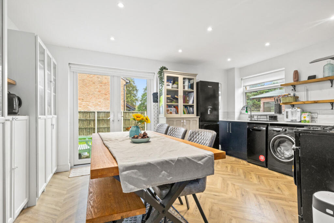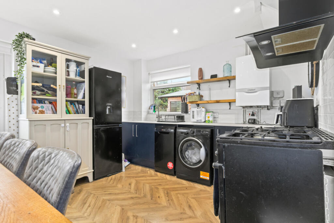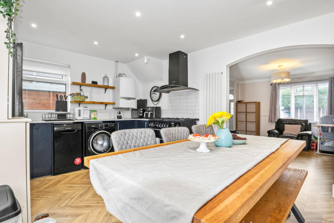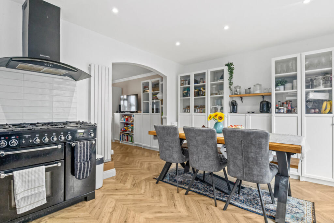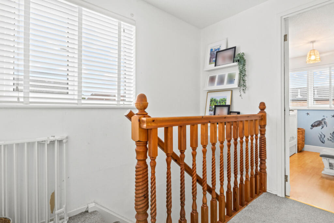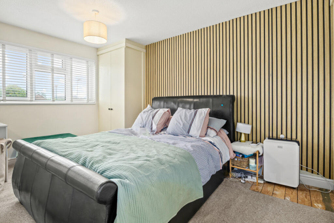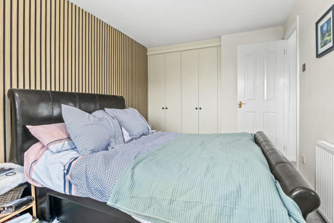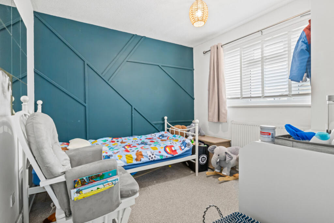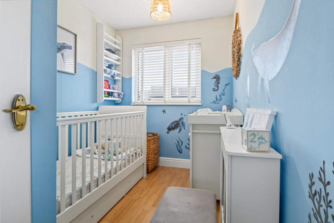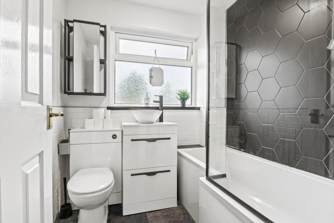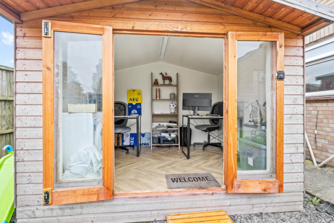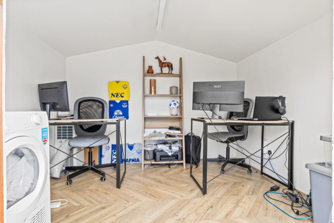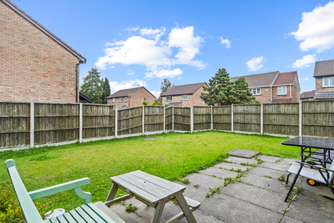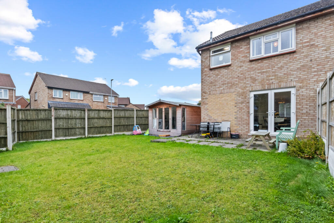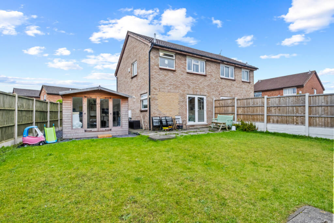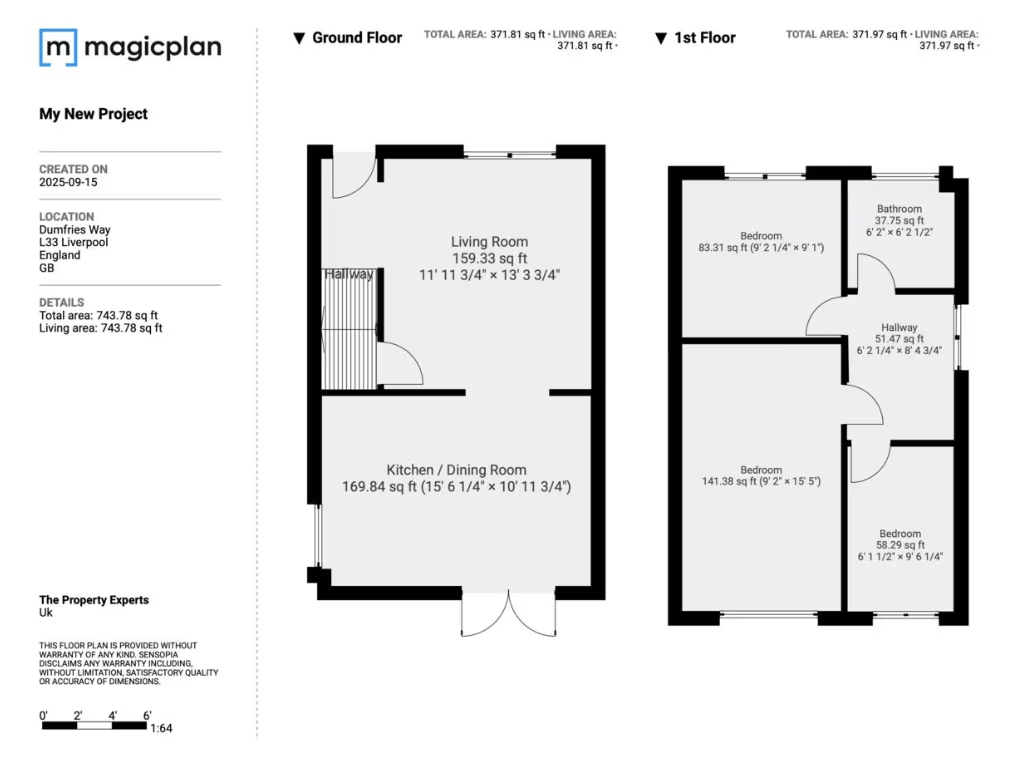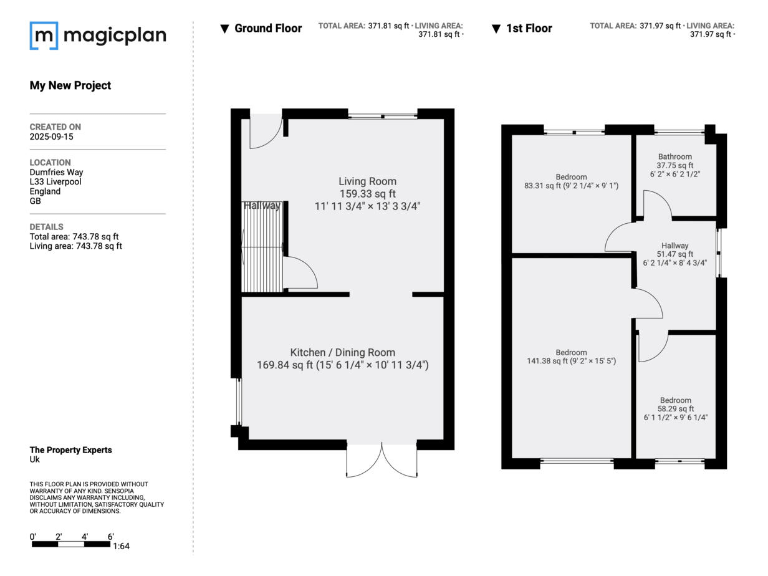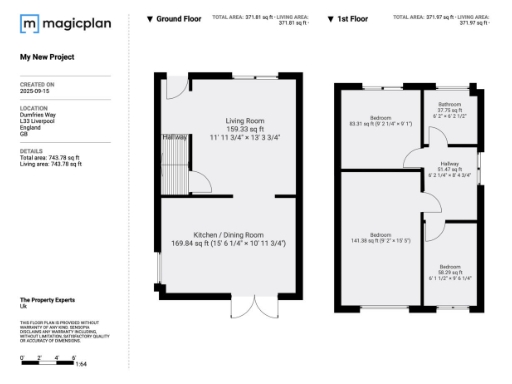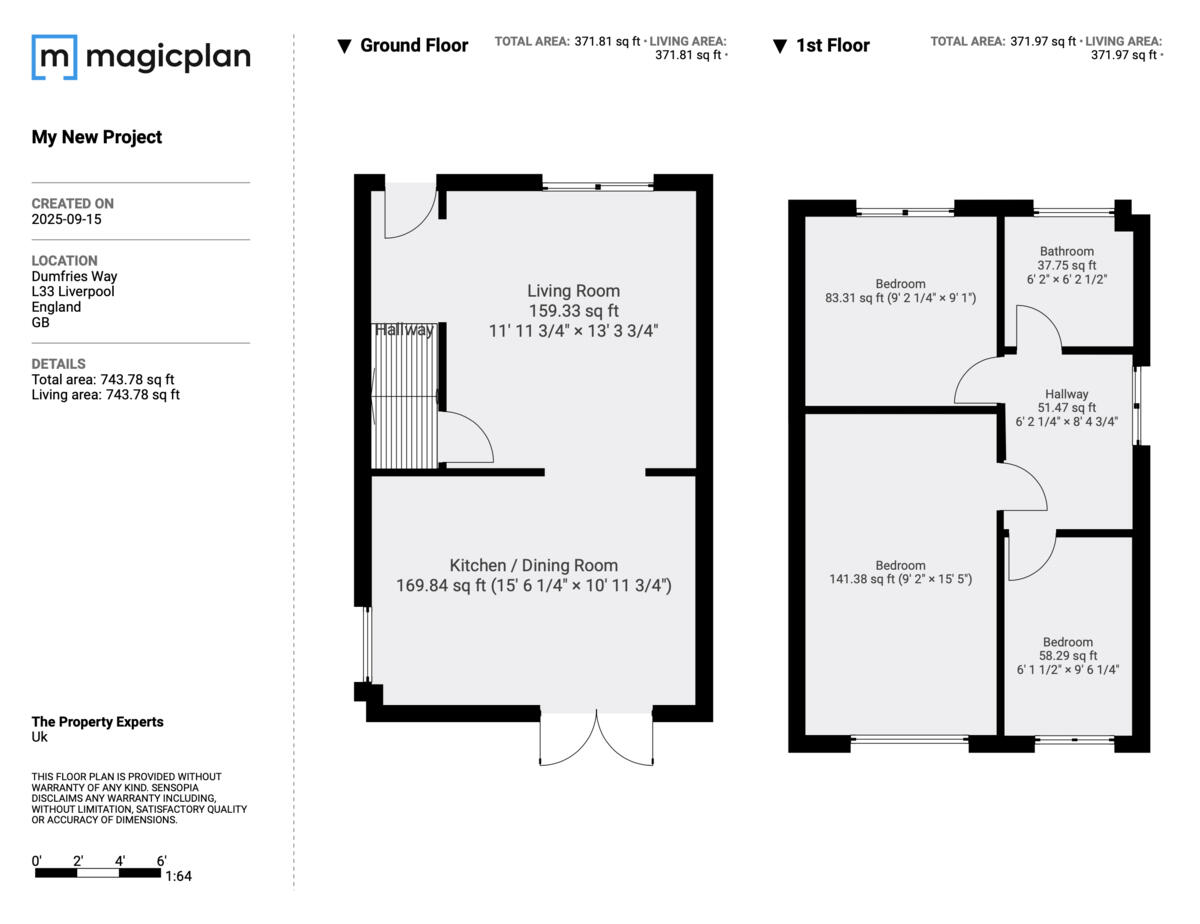Summary - 18 DUMFRIES WAY LIVERPOOL L33 1EW
3 bed 1 bath Semi-Detached
Bright open-plan semi with garden room, parking and good schools nearby.
Open-plan living, kitchen and dining with chevron wood flooring
Wrap-around garden with patio and garden room/office (full electrics)
Driveway providing multiple off-street parking spaces
Master bedroom with fitted wardrobes and acoustic panelling
Single bathroom only; shower over bath may limit family convenience
Compact overall size at 786 sq ft — limited space upstairs
Freehold tenure, EPC C, Council Tax Band B (relatively cheap)
Double glazing present but install date unknown; some updating possible
Tucked at the end of a quiet cul-de-sac, this stylish three-bedroom semi delivers well-planned living across 786 sq ft. The ground floor is opened into a bright open-plan living, kitchen and dining area with chevron wood flooring and French doors that connect seamlessly to a wrap-around garden and patio — ideal for indoor-outdoor family life. A versatile garden room with full electrics offers a practical home office or hobby space.
Upstairs the master bedroom includes fitted wardrobes and acoustic panelling; a second double benefits from vibrant feature panelling while a third bedroom suits a child or guest. The contemporary family bathroom is finished with bold black tiles and a shower-over-bath. Heating is via a mains-gas boiler and radiators; broadband and mobile coverage are strong, and the property is freehold with an EPC rating of C and council tax band B.
Practical strengths include a driveway with multi-car parking, decent plot size and low local crime in a comfortable suburban setting close to good primary and secondary schools. Notable limitations are the compact overall footprint (786 sq ft) and a single bathroom, which may feel tight for larger families. Some elements — age of double glazing and original construction from the late 1970s–early 1980s — suggest minor updating could be required in places. Overall this is a modern-feeling family home with usable outdoor space and clear scope to personalise.
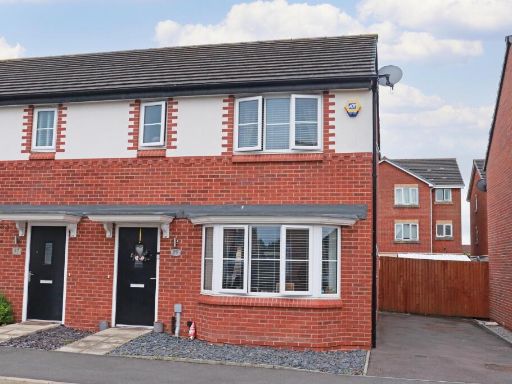 3 bedroom semi-detached house for sale in Bearwood Road, Liverpool, Merseyside, L33 — £225,000 • 3 bed • 3 bath • 782 ft²
3 bedroom semi-detached house for sale in Bearwood Road, Liverpool, Merseyside, L33 — £225,000 • 3 bed • 3 bath • 782 ft²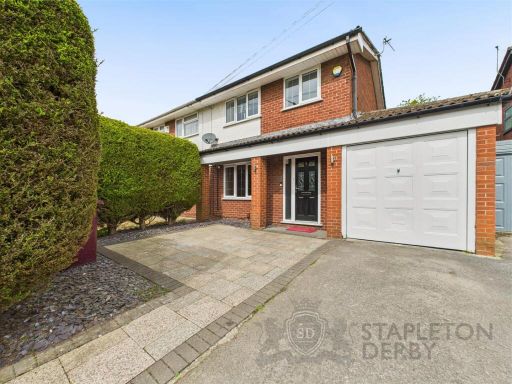 3 bedroom semi-detached house for sale in Haslemere, Whiston, Prescot, L35 — £210,000 • 3 bed • 1 bath • 1036 ft²
3 bedroom semi-detached house for sale in Haslemere, Whiston, Prescot, L35 — £210,000 • 3 bed • 1 bath • 1036 ft²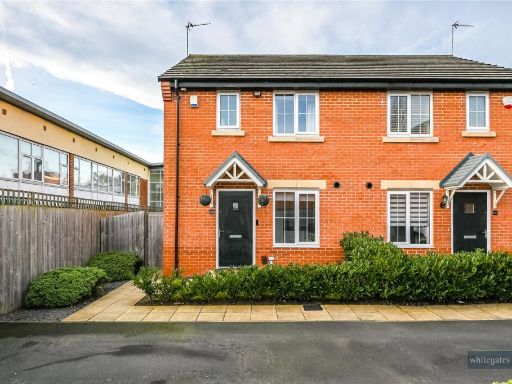 3 bedroom semi-detached house for sale in Chapel Drive, Huyton, Liverpool, Merseyside, L36 — £210,000 • 3 bed • 1 bath • 730 ft²
3 bedroom semi-detached house for sale in Chapel Drive, Huyton, Liverpool, Merseyside, L36 — £210,000 • 3 bed • 1 bath • 730 ft²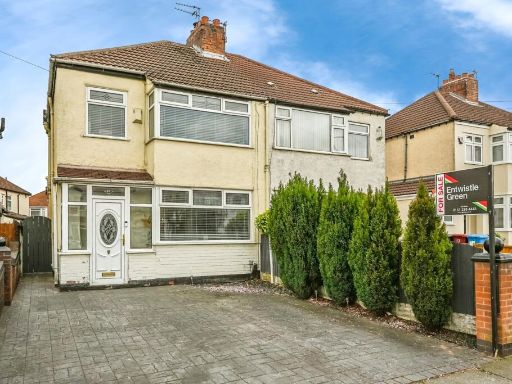 3 bedroom semi-detached house for sale in Campbell Drive, LIVERPOOL, Merseyside, L14 — £220,000 • 3 bed • 1 bath • 1048 ft²
3 bedroom semi-detached house for sale in Campbell Drive, LIVERPOOL, Merseyside, L14 — £220,000 • 3 bed • 1 bath • 1048 ft²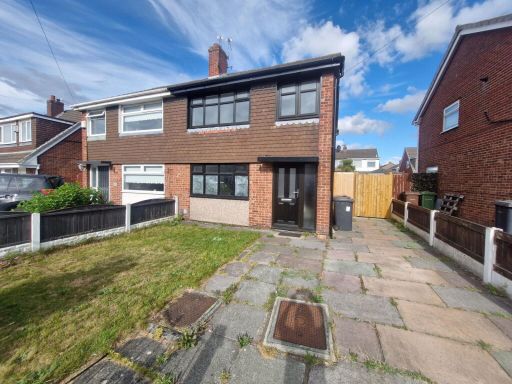 3 bedroom semi-detached house for sale in Lathom Drive, Liverpool, L31 9DA, L31 — £219,500 • 3 bed • 1 bath • 773 ft²
3 bedroom semi-detached house for sale in Lathom Drive, Liverpool, L31 9DA, L31 — £219,500 • 3 bed • 1 bath • 773 ft²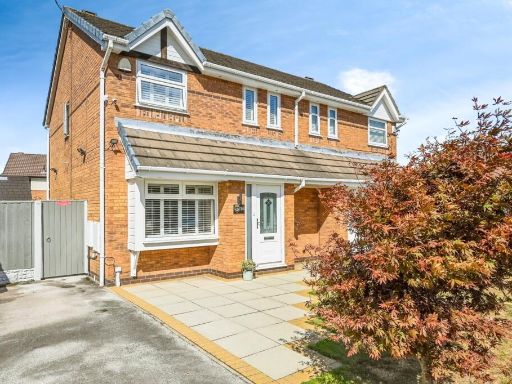 3 bedroom semi-detached house for sale in Staniforth Place, Liverpool, Merseyside, L16 — £290,000 • 3 bed • 2 bath • 803 ft²
3 bedroom semi-detached house for sale in Staniforth Place, Liverpool, Merseyside, L16 — £290,000 • 3 bed • 2 bath • 803 ft²