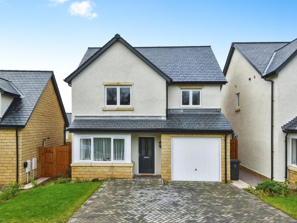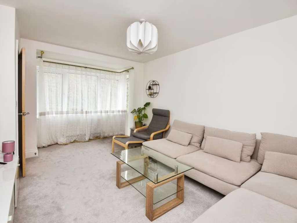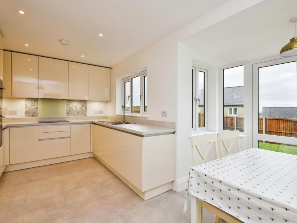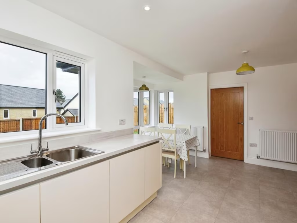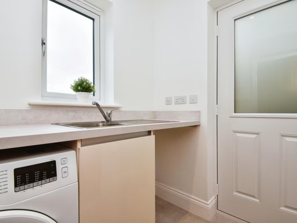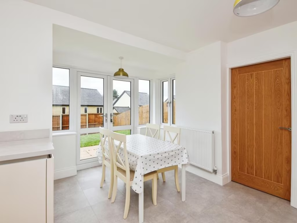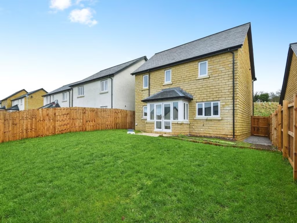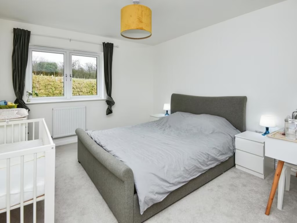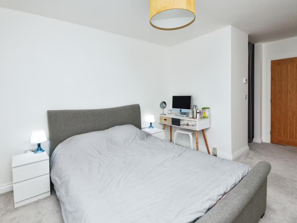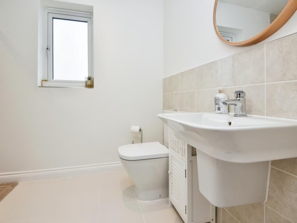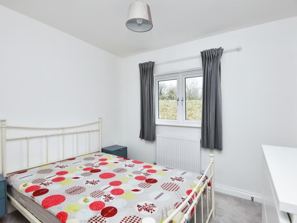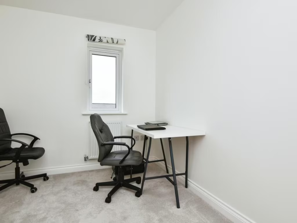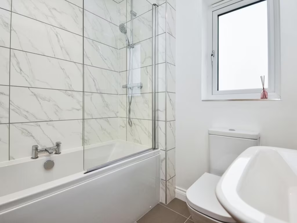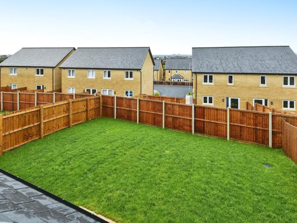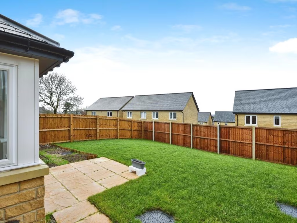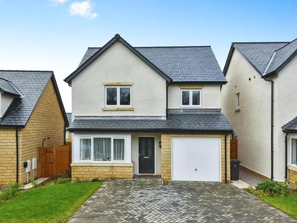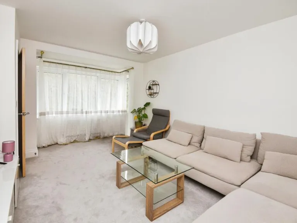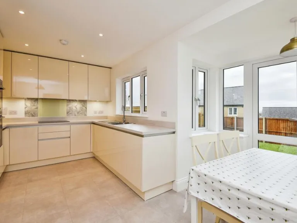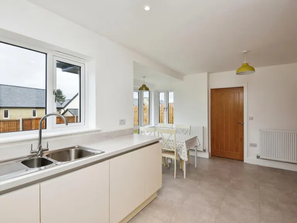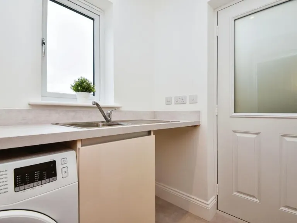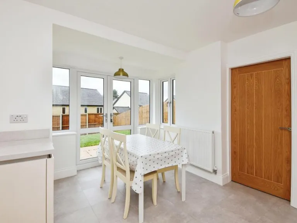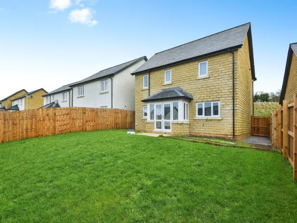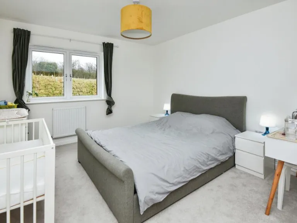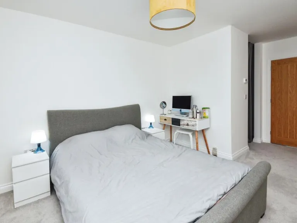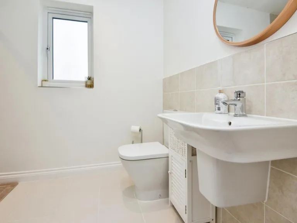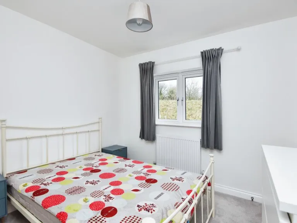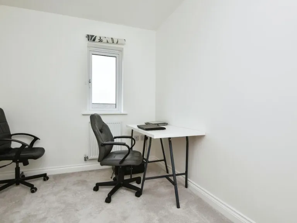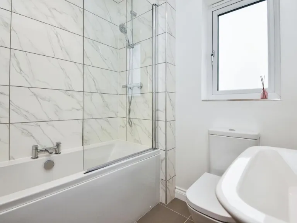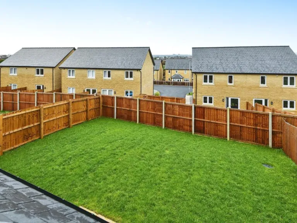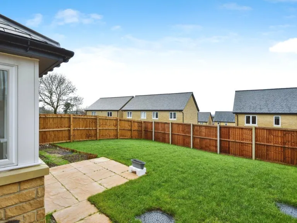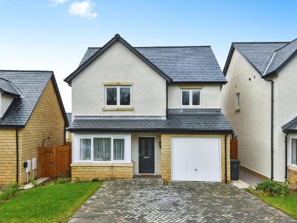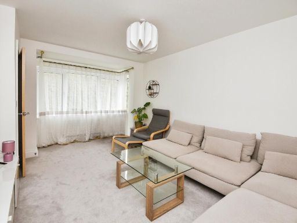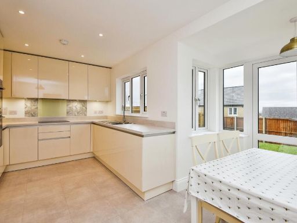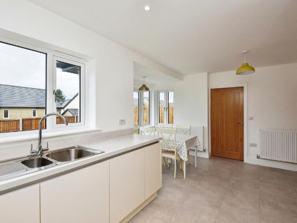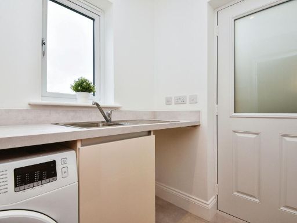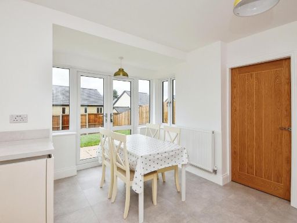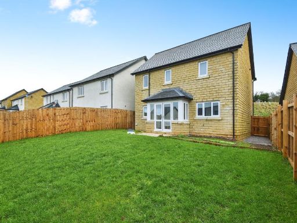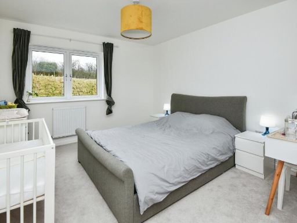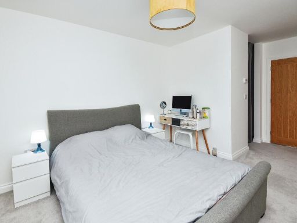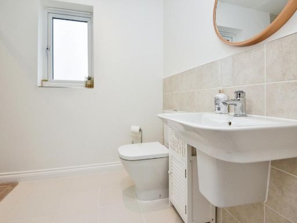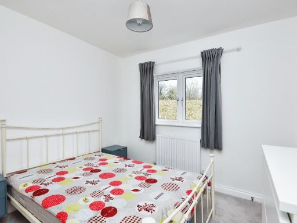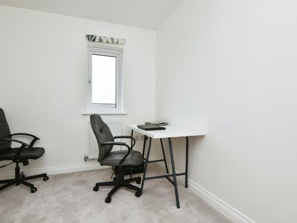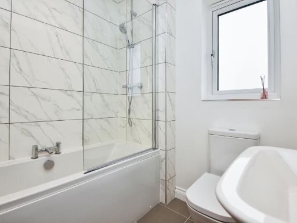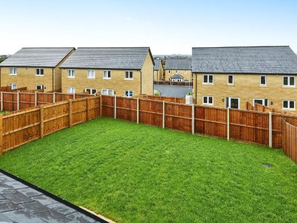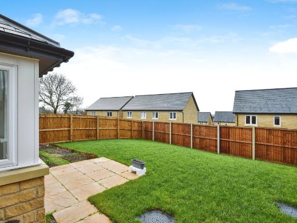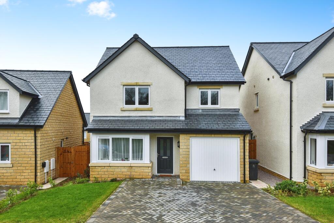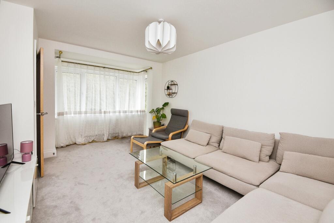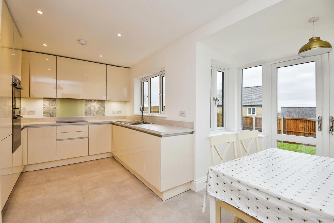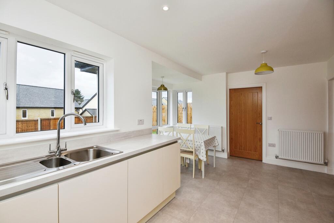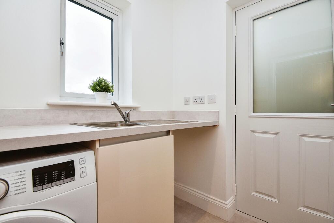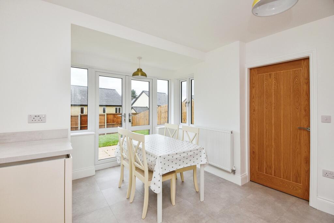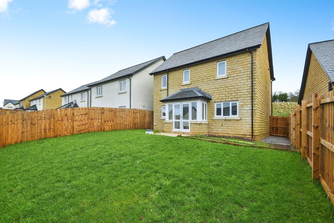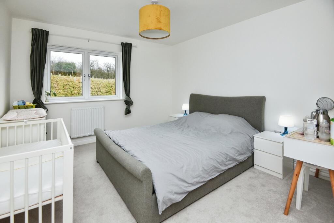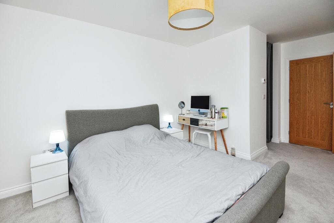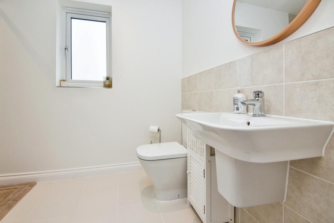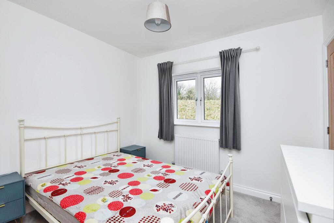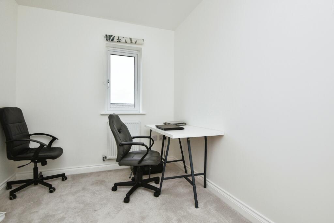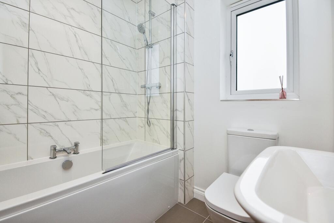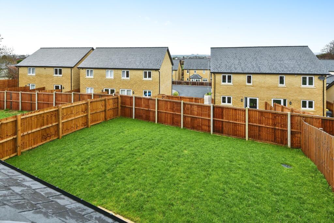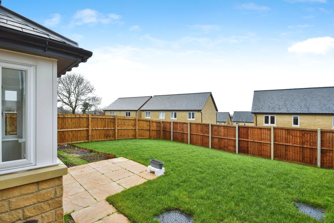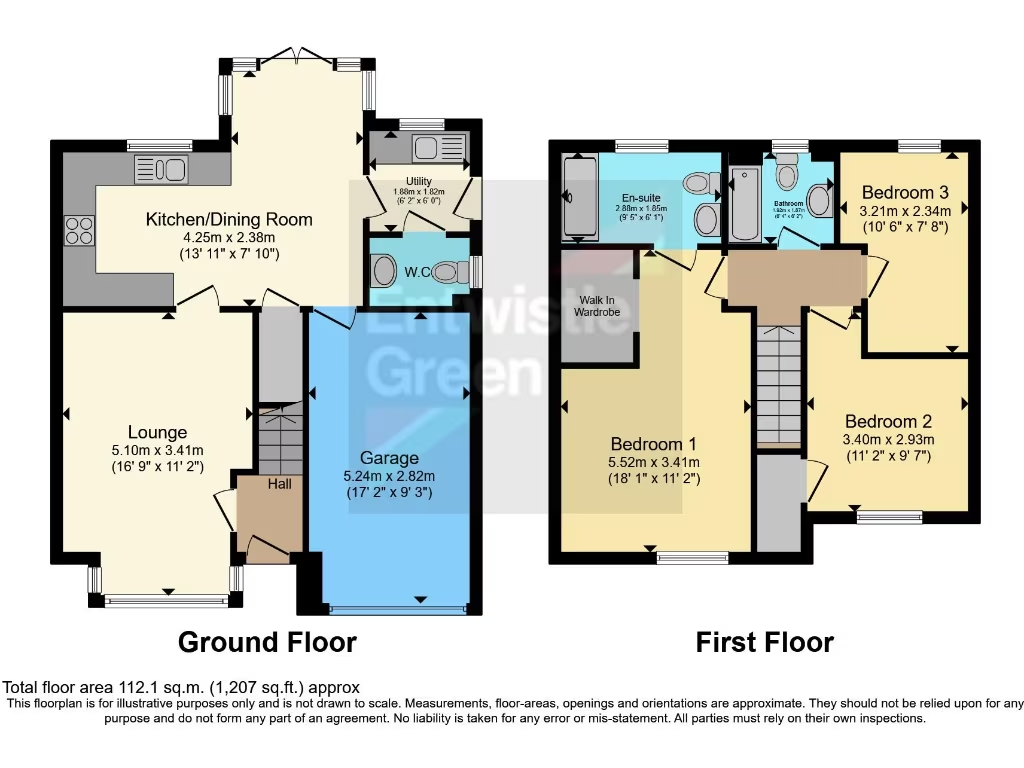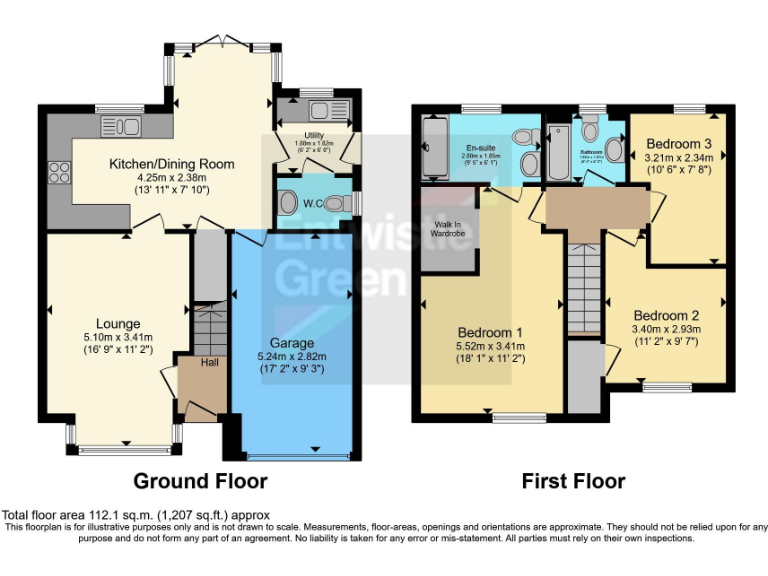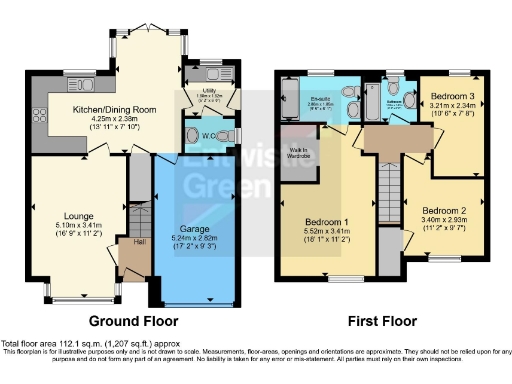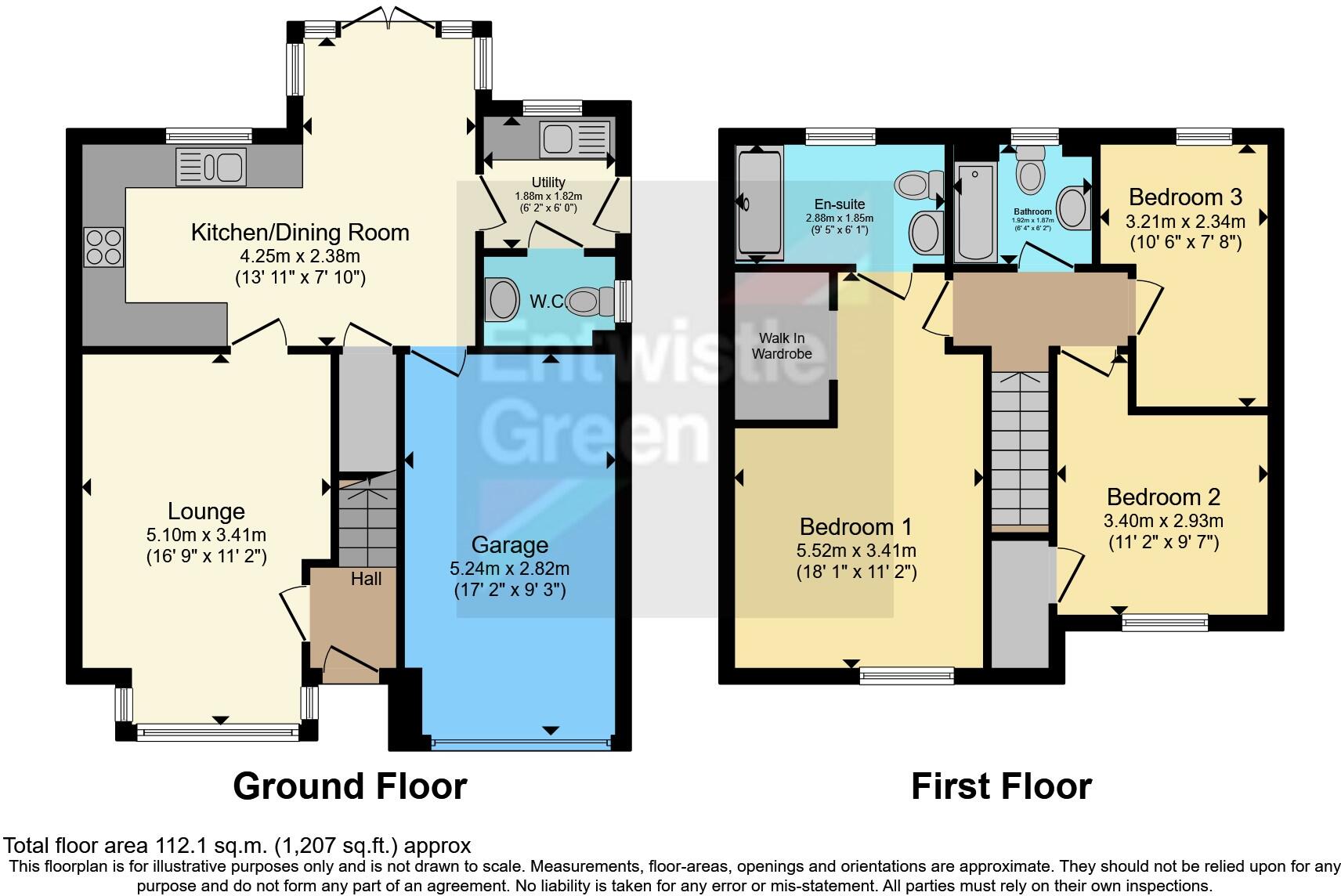Summary - 299, BOWERHAM ROAD LA1 4AS
3 bed 3 bath Detached
Spacious, low-maintenance family living near top schools and good transport links.
Three double bedrooms with master en suite and dressing area
Built 2022 with NHBC warranty remaining
Full-width kitchen-diner with French doors to good-sized rear garden
Integrated single garage with internal access; conversion possible with permission
Double-width driveway and cul-de-sac turning space
Elevated rear aspect with distant views; front not directly overlooked
Modest front garden and neighbouring properties nearby may limit outlook
Service charge £420 pa; Council Tax band moderate
Built in 2022 and still covered by NHBC warranty, this detached three-double-bedroom house offers modern, low-maintenance living on an elevated plot in South Lancaster. The layout places a full-width kitchen-diner to the rear with French doors onto a good-sized garden, while a spacious lounge and separate utility with downstairs WC suit family routines or flexible working. The master suite includes a dressing area and large en suite for added convenience.
Practical features include a single integrated garage with internal access, a double-width driveway and turning space on the cul-de-sac. The garage offers future conversion potential subject to correct planning permission, providing scope to increase living space if required. Energy performance is good (EPC B) and mains gas-fired boiler and radiators heat the home efficiently.
The house sits in a quiet, low-crime neighbourhood close to well-regarded primary and secondary schools, public transport links and local amenities, making it suitable for families, professionals or downsizers seeking modern comfort. The front elevation is not directly overlooked and the elevated rear offers distant views towards Morecambe Bay from the top floor.
Notable limitations are modest front garden dimensions and neighbouring properties in close proximity, which may restrict side light and wider outlook. Any garage conversion would require planning permission. A small annual service charge of £420 applies. Overall this is a contemporary, well-presented home with scope to adapt under planning, suited to buyers prioritising move-in readiness and local schooling.
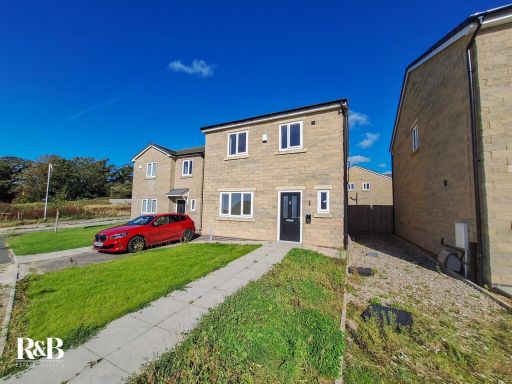 3 bedroom detached house for sale in St. Michael's Gardens, Lancaster, LA2 — £295,000 • 3 bed • 1 bath • 829 ft²
3 bedroom detached house for sale in St. Michael's Gardens, Lancaster, LA2 — £295,000 • 3 bed • 1 bath • 829 ft²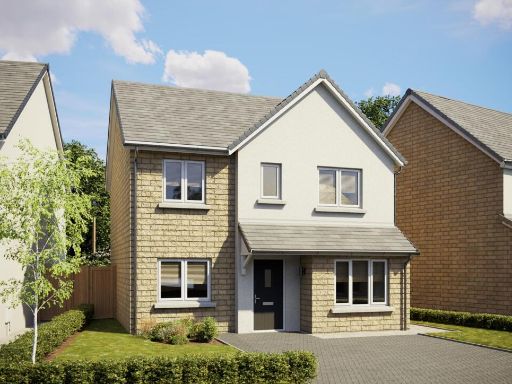 4 bedroom detached house for sale in Sycamore, Vale Meadows, Lancaster, LA1 — £355,000 • 4 bed • 2 bath • 1109 ft²
4 bedroom detached house for sale in Sycamore, Vale Meadows, Lancaster, LA1 — £355,000 • 4 bed • 2 bath • 1109 ft²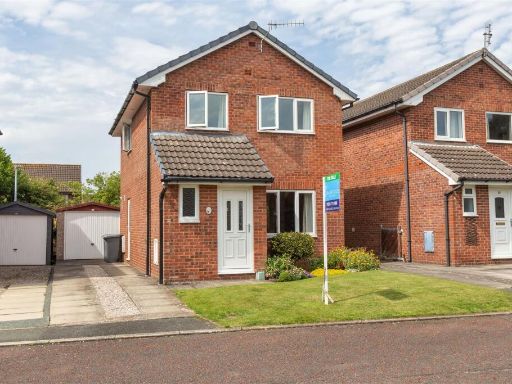 3 bedroom detached house for sale in Levens Close, Lancaster, LA1 — £289,950 • 3 bed • 1 bath • 828 ft²
3 bedroom detached house for sale in Levens Close, Lancaster, LA1 — £289,950 • 3 bed • 1 bath • 828 ft²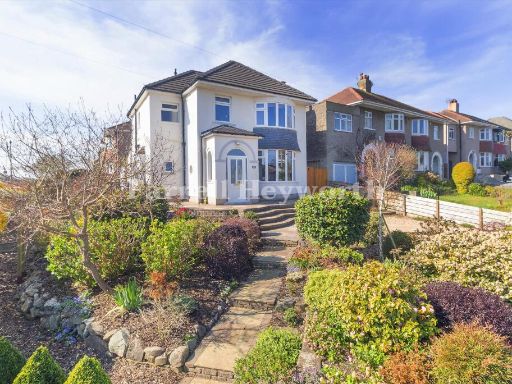 3 bedroom house for sale in Torrisholme Road, Lancaster, LA1 — £360,000 • 3 bed • 2 bath • 1257 ft²
3 bedroom house for sale in Torrisholme Road, Lancaster, LA1 — £360,000 • 3 bed • 2 bath • 1257 ft²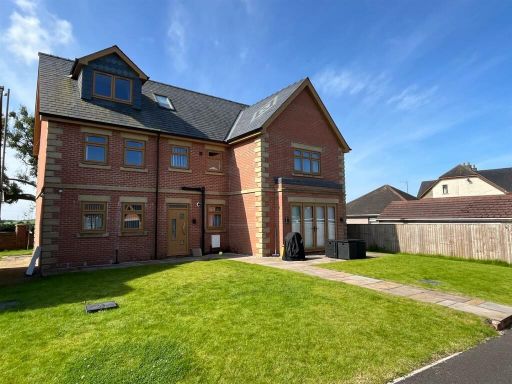 5 bedroom detached house for sale in Oxcliffe Road, Heaton With Oxcliffe, LA3 — £500,000 • 5 bed • 3 bath • 2390 ft²
5 bedroom detached house for sale in Oxcliffe Road, Heaton With Oxcliffe, LA3 — £500,000 • 5 bed • 3 bath • 2390 ft²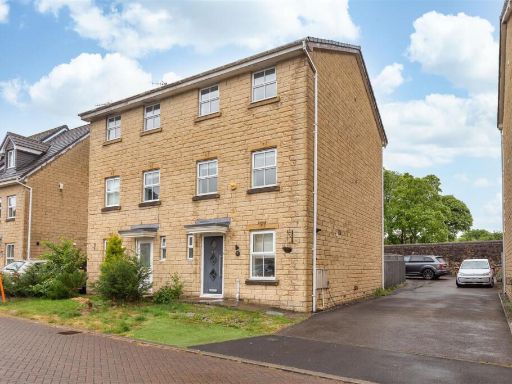 4 bedroom semi-detached house for sale in Masonfield Crescent, Lancaster, LA1 — £329,950 • 4 bed • 1 bath • 1216 ft²
4 bedroom semi-detached house for sale in Masonfield Crescent, Lancaster, LA1 — £329,950 • 4 bed • 1 bath • 1216 ft²