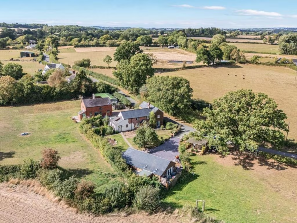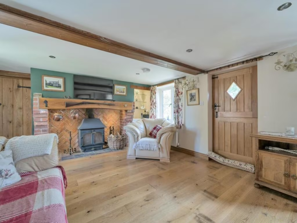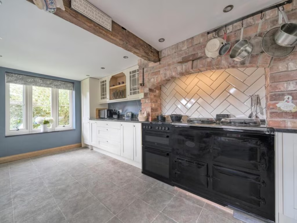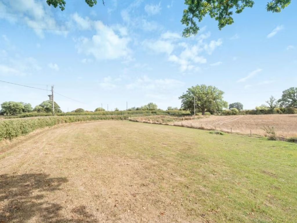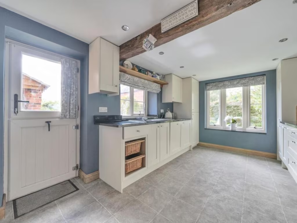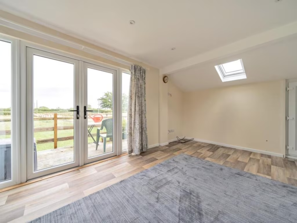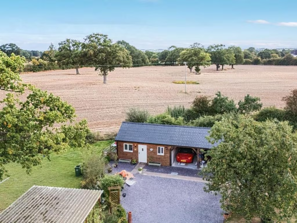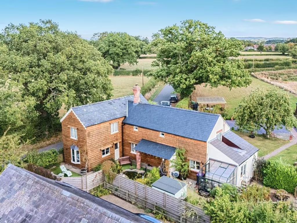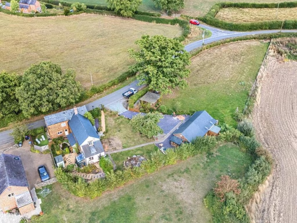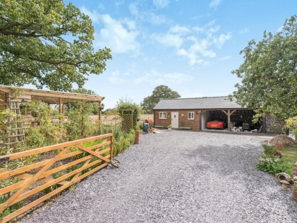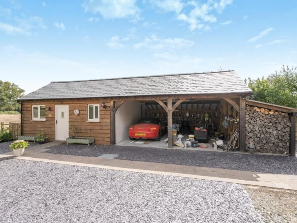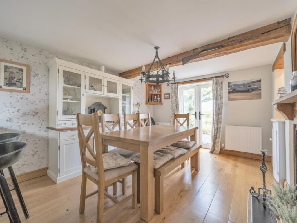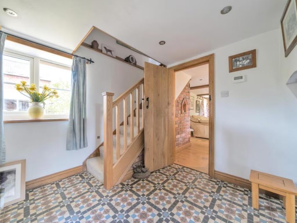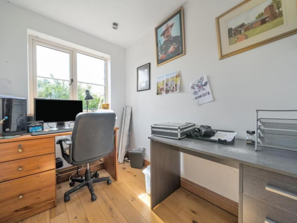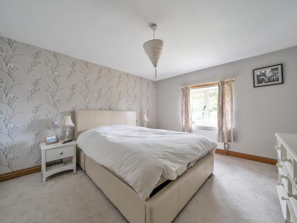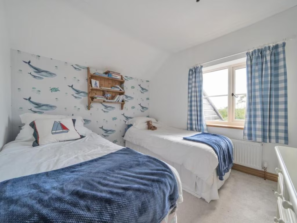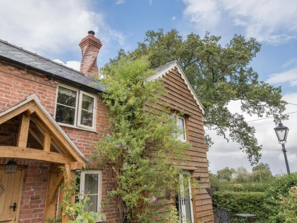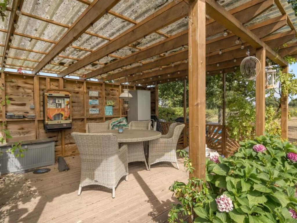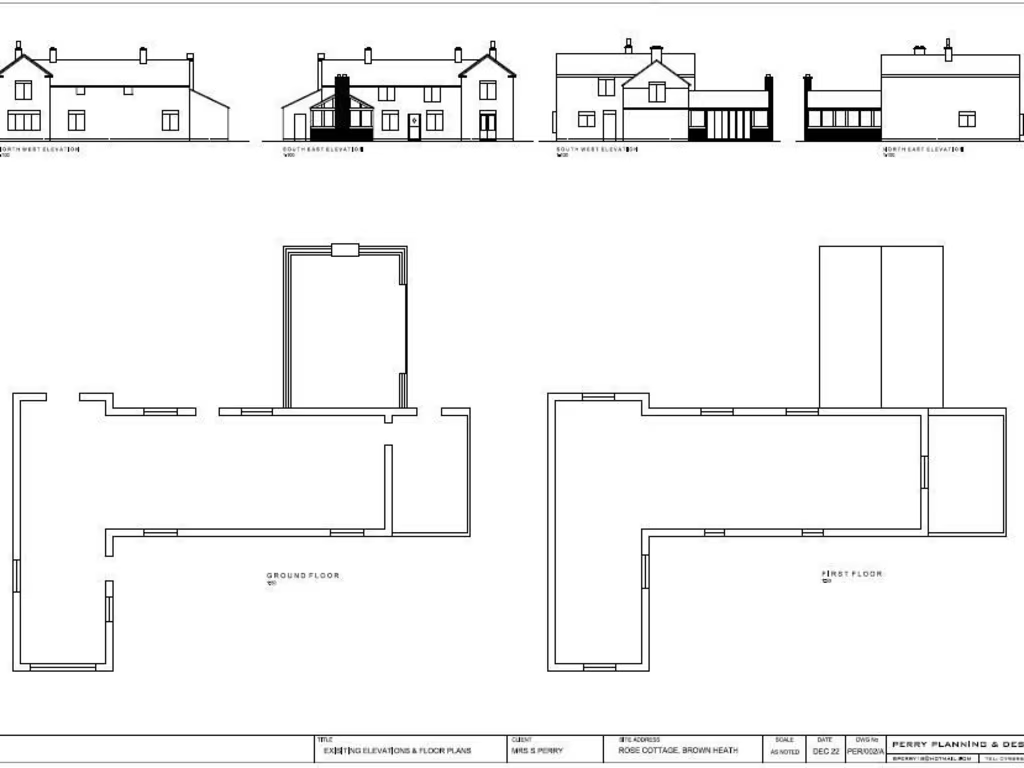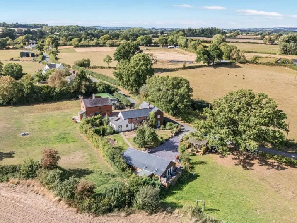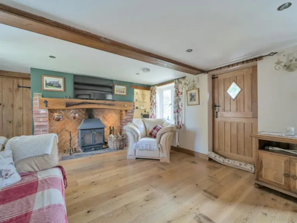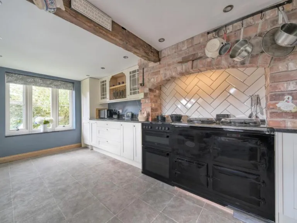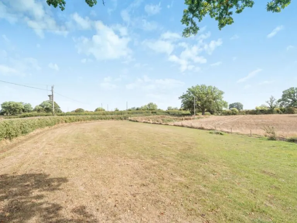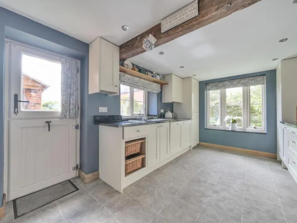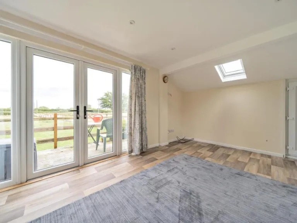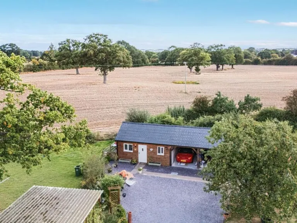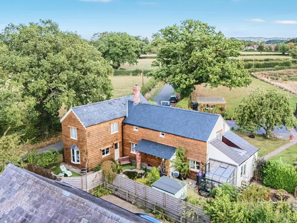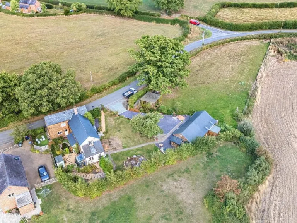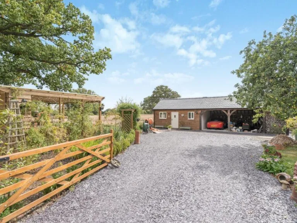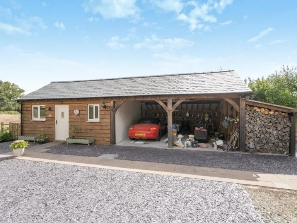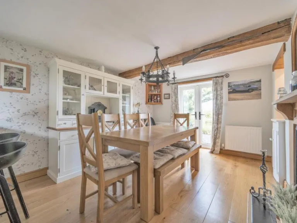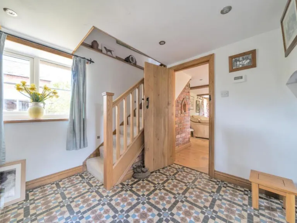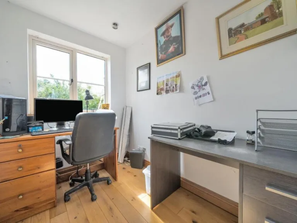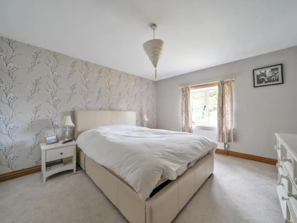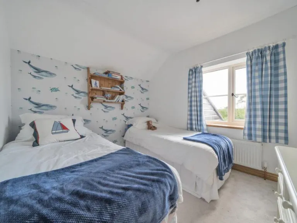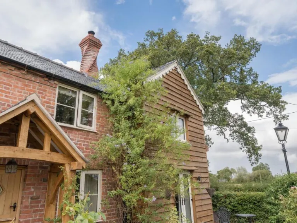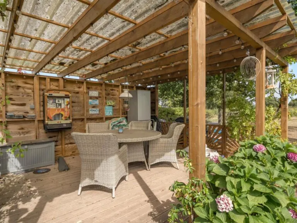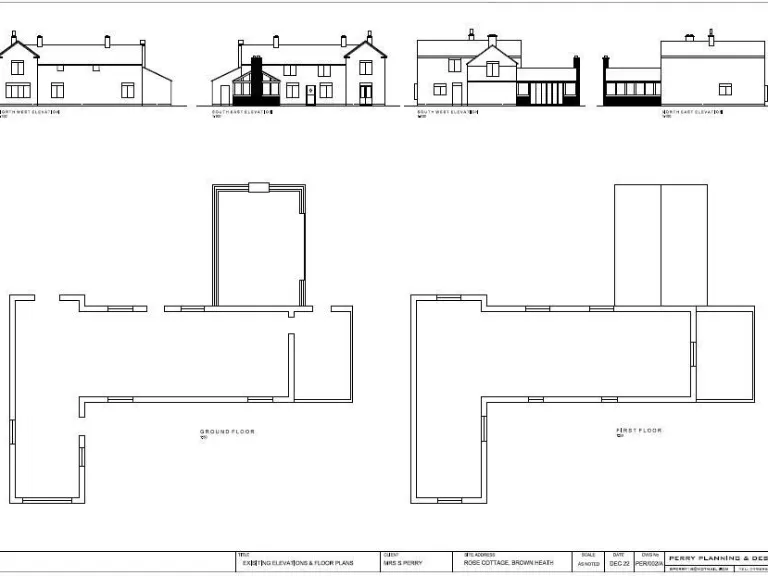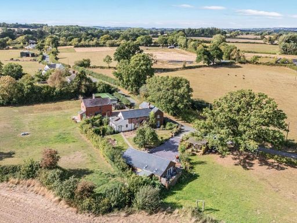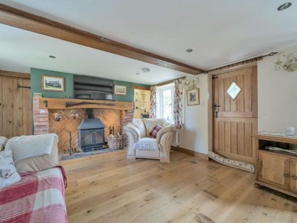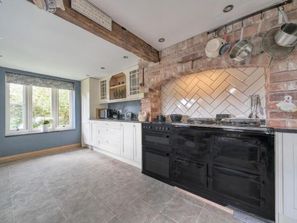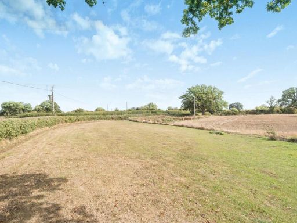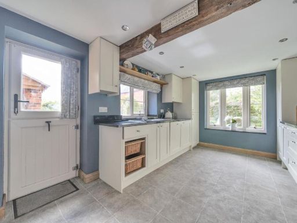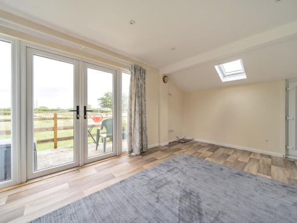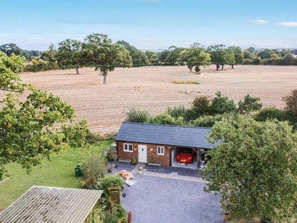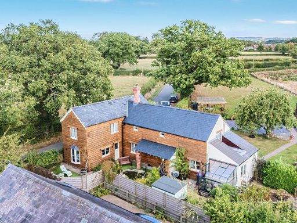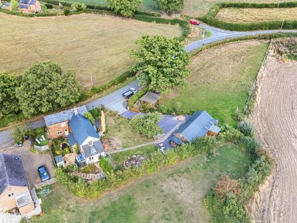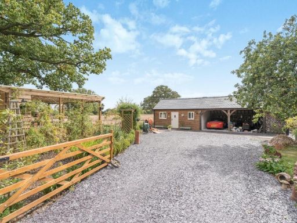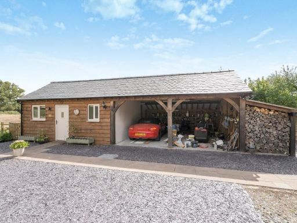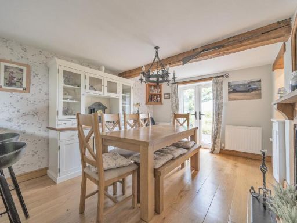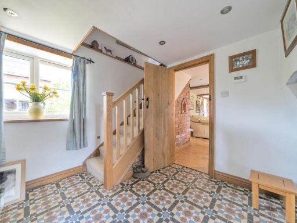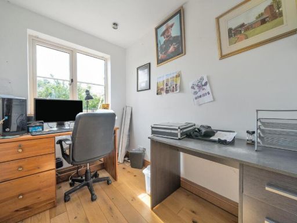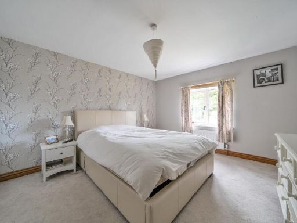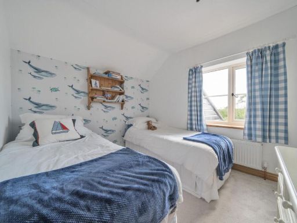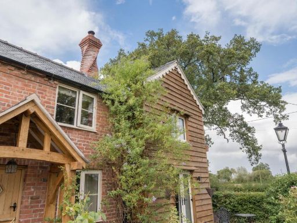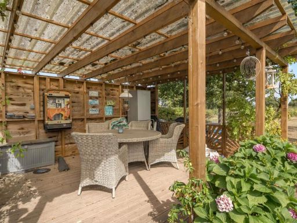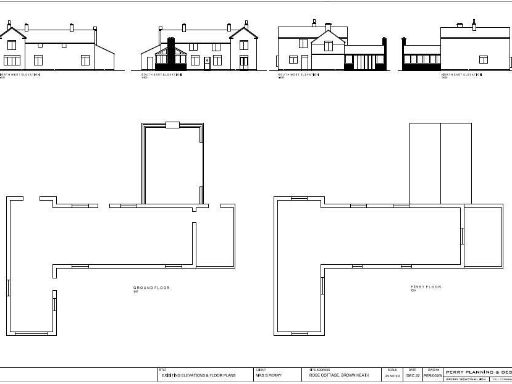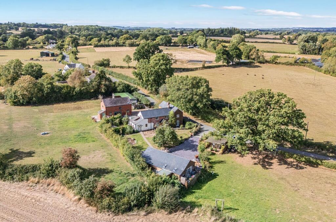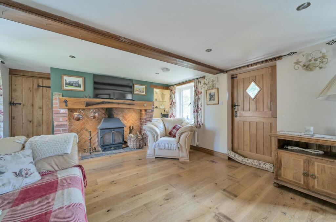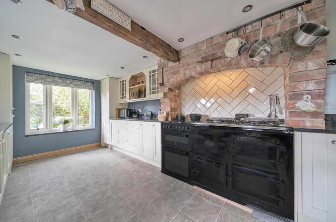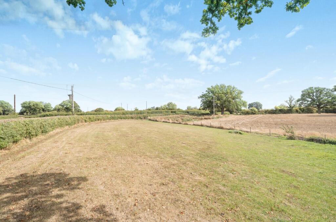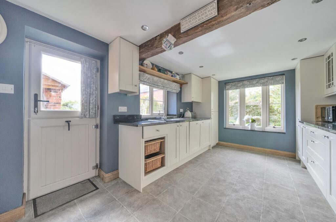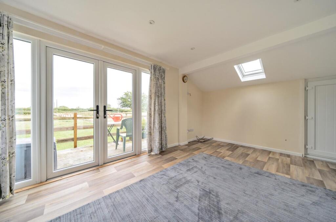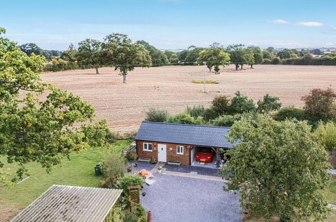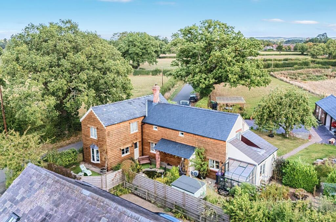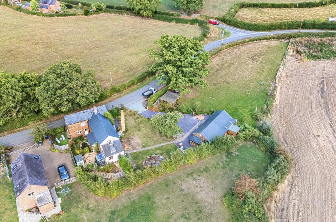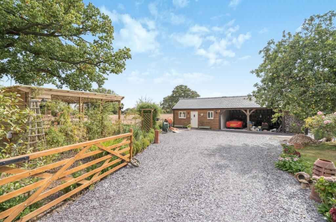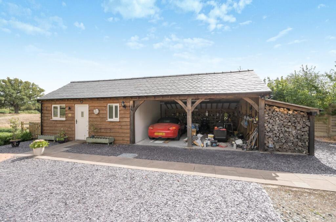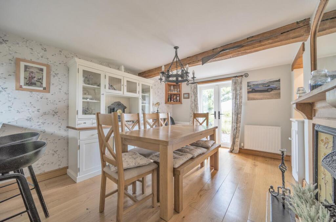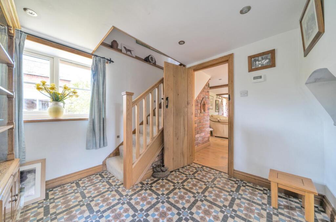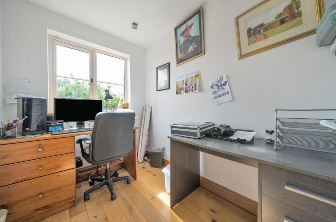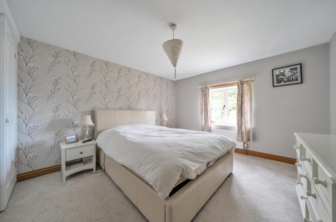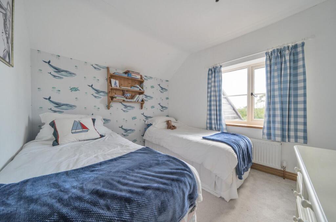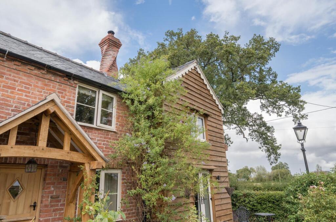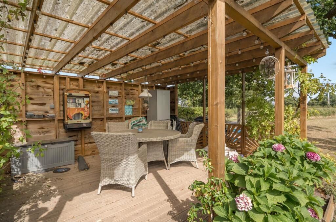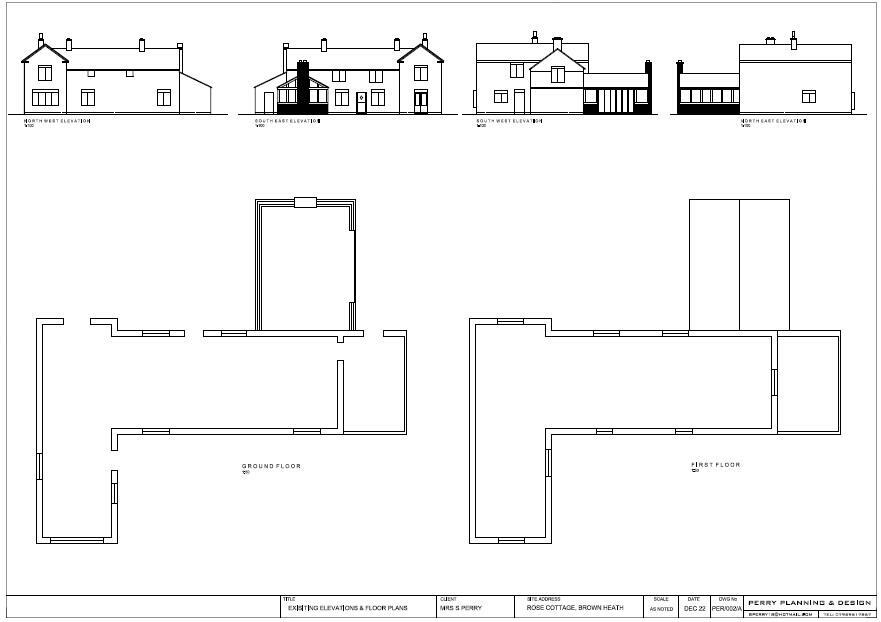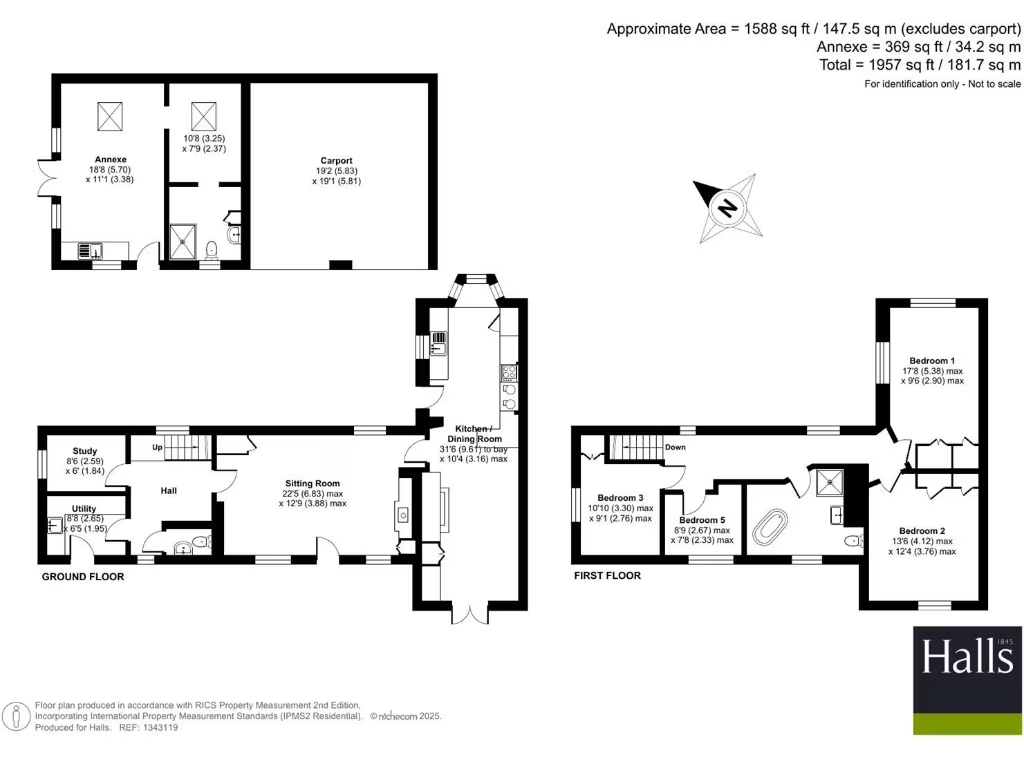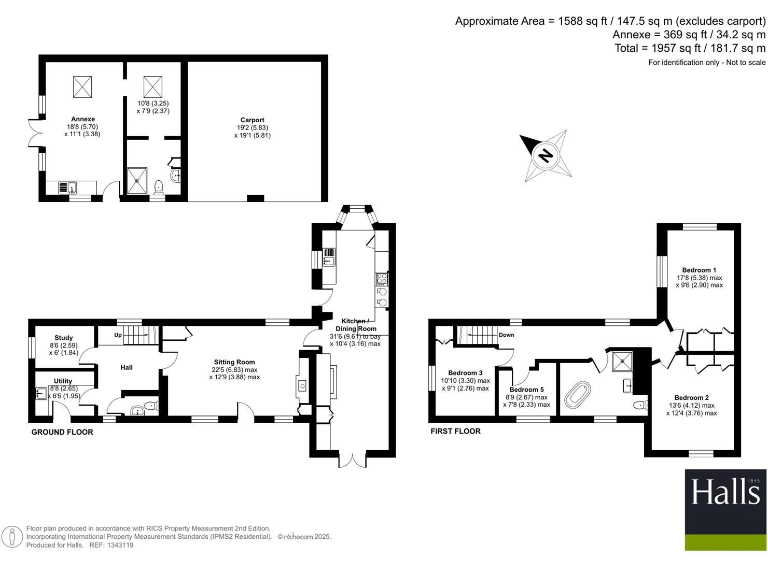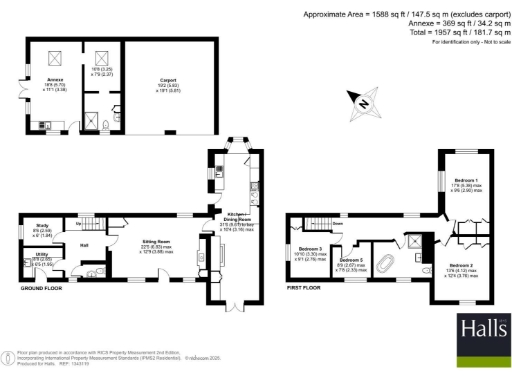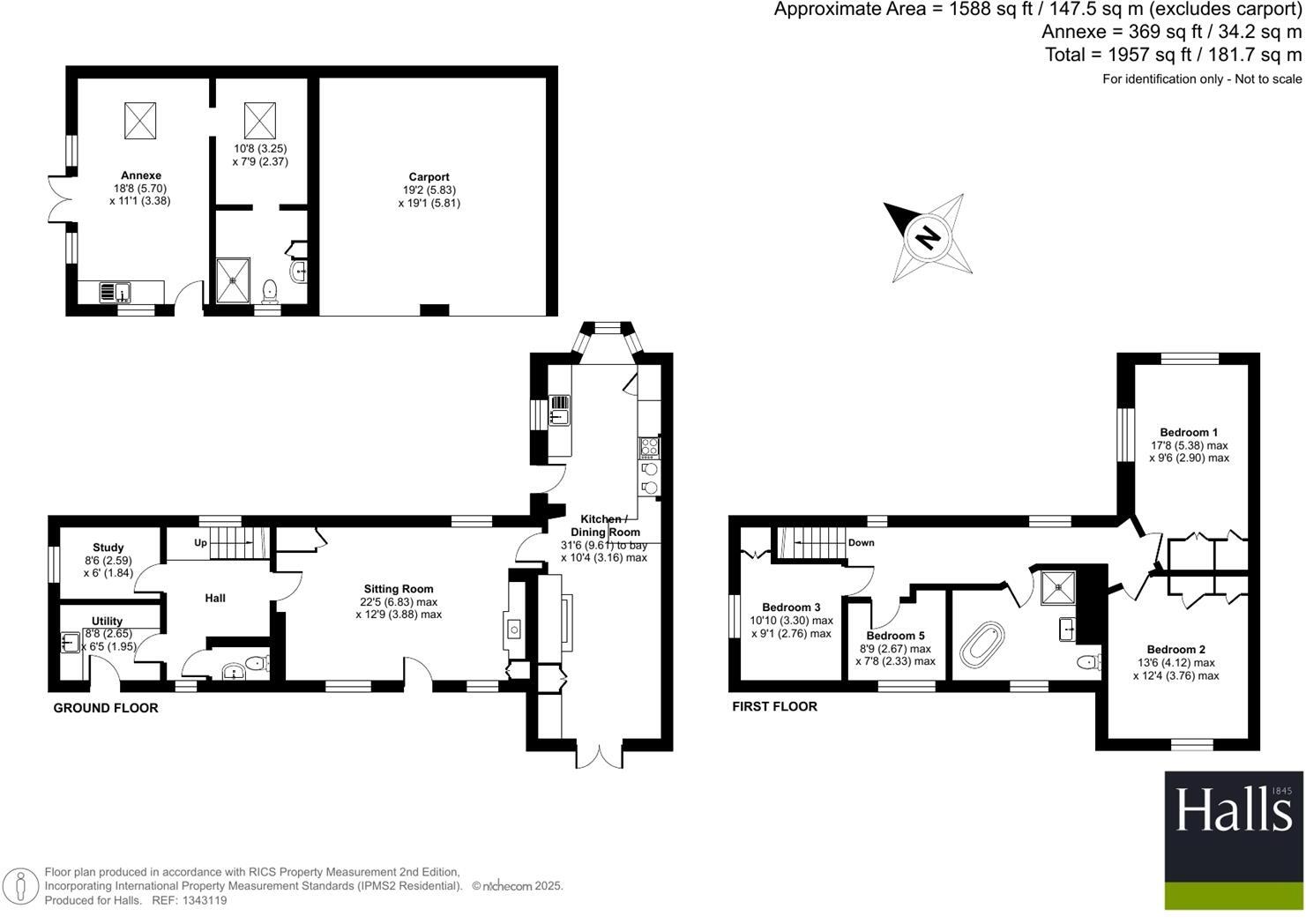Summary - ROSE COTTAGE BROWN HEATH ELLESMERE SY12 0LA
0.65-acre plot with mature trees and open farmland views
Detached one-bedroom annexe with veranda and en-suite (c.400 sq ft)
Long kitchen/dining room over 9.5m — strong family hub
Twin-bay timber carport plus generous slate-shingled parking courtyard
Recently modernised interiors; character features retained (beams, inglenook)
Planning permission (Apr 2023) for single-storey oak Garden Room
Private drainage system; broadband speeds slow, average mobile signal
Single family bathroom for four bedrooms; Council Tax Band F (expensive)
Set on about 0.65 acres on the edge of a peaceful hamlet, Rose Cottage is a characterful four-bedroom country home thoughtfully modernised by its current owners. The layout suits family life with a long, sociable kitchen/dining room, a cosy sitting room with a Clearview log-burner and exposed beams, plus a study and utility on the ground floor. Gardens, mature trees and bordering farmland deliver privacy and open views.
A detached one-bedroom annexe (just under 400 sq ft) with veranda and en-suite gives genuine flexibility—ideal for multigenerational living, long-stay guests or ancillary rental income. Practical features include a slate-shingled parking courtyard, twin-bay timber carport and a separate grassed paddock area of about 0.42 acres with its own access.
Important practical points: the property uses a private drainage system, broadband speeds are reported slow and mobile signal is average. There is a single modernised family bathroom serving four bedrooms, and the property falls in Council Tax band F, which is relatively expensive. Planning permission (April 2023) exists for a single-storey oak Garden Room extension, providing clear scope to add living space.
This is a rural family home that will particularly suit buyers seeking space, privacy and countryside living with the added benefit of an independent annexe. Those wanting fast connectivity or multiple bathrooms for larger households should be aware of the current limitations and service arrangements.
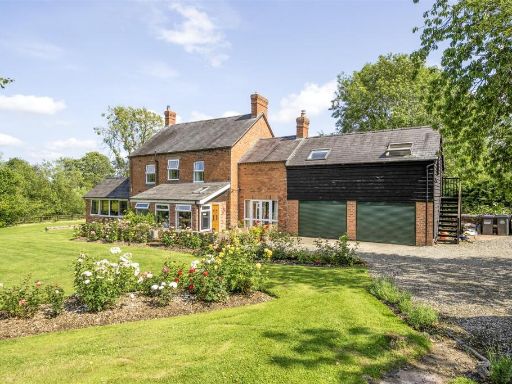 4 bedroom house for sale in Brown Heath, Ellesmere., SY12 — £695,000 • 4 bed • 2 bath • 2446 ft²
4 bedroom house for sale in Brown Heath, Ellesmere., SY12 — £695,000 • 4 bed • 2 bath • 2446 ft² 5 bedroom house for sale in Robertsford Cottage, Preston Street, Shrewsbury, SY2 — £625,000 • 5 bed • 2 bath • 890 ft²
5 bedroom house for sale in Robertsford Cottage, Preston Street, Shrewsbury, SY2 — £625,000 • 5 bed • 2 bath • 890 ft²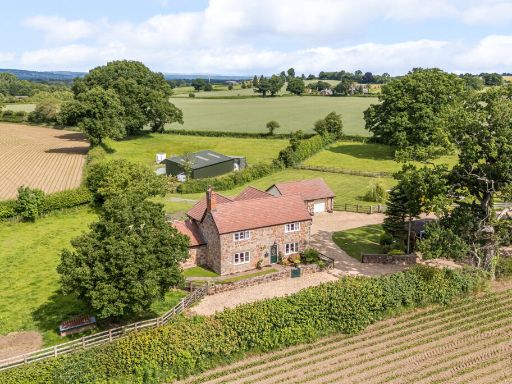 4 bedroom detached house for sale in Rose Cottage, Grimpo - A beautiful home with circa 3.75 Acres, SY11 — £825,000 • 4 bed • 2 bath • 1636 ft²
4 bedroom detached house for sale in Rose Cottage, Grimpo - A beautiful home with circa 3.75 Acres, SY11 — £825,000 • 4 bed • 2 bath • 1636 ft²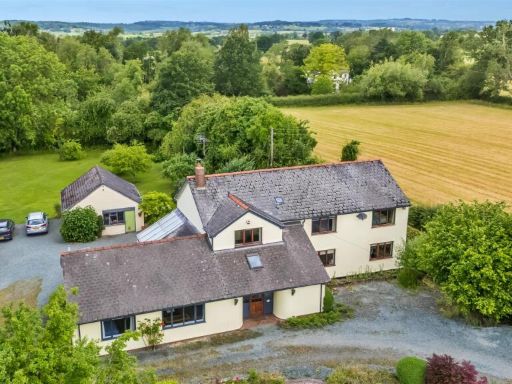 5 bedroom detached house for sale in Maesbrook, Oswestry., SY10 — £625,000 • 5 bed • 4 bath • 3193 ft²
5 bedroom detached house for sale in Maesbrook, Oswestry., SY10 — £625,000 • 5 bed • 4 bath • 3193 ft²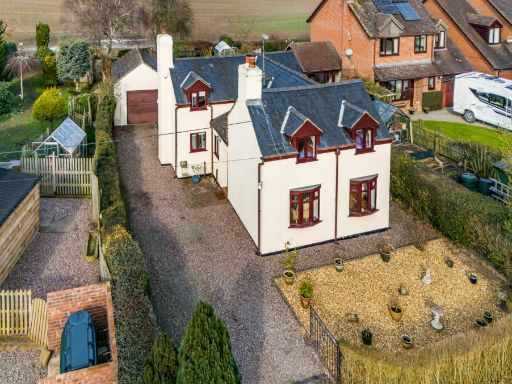 4 bedroom cottage for sale in Rose Cottage, Weston Lullingfields,, SY4 — £340,000 • 4 bed • 1 bath • 1313 ft²
4 bedroom cottage for sale in Rose Cottage, Weston Lullingfields,, SY4 — £340,000 • 4 bed • 1 bath • 1313 ft²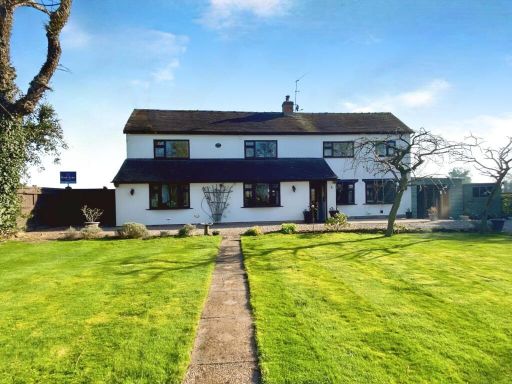 4 bedroom detached house for sale in Shebdon, Stafford, Staffordshire, ST20 — £550,000 • 4 bed • 2 bath • 1918 ft²
4 bedroom detached house for sale in Shebdon, Stafford, Staffordshire, ST20 — £550,000 • 4 bed • 2 bath • 1918 ft²