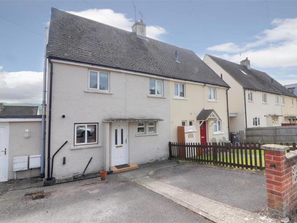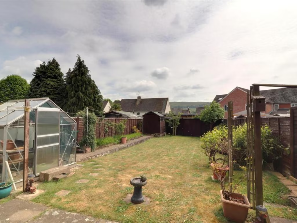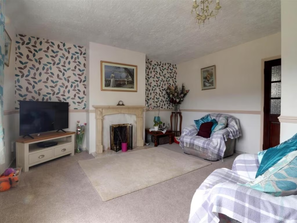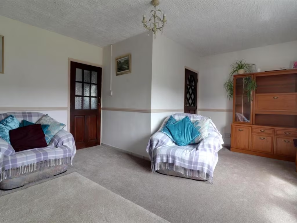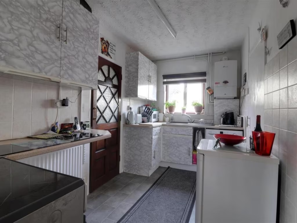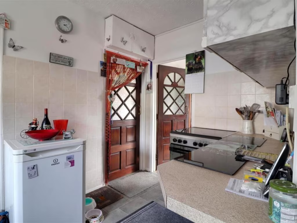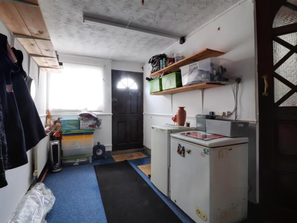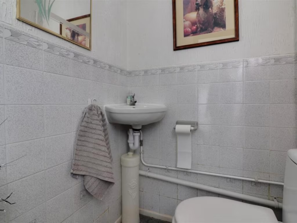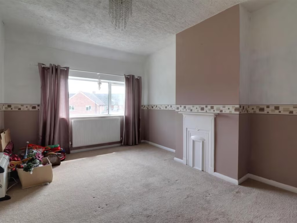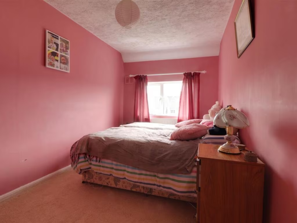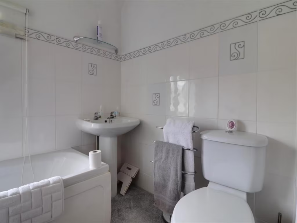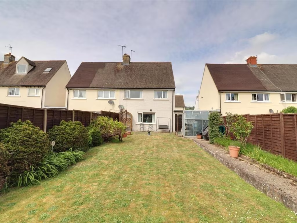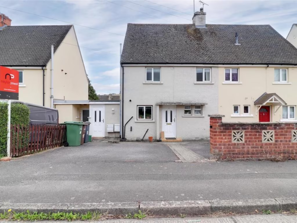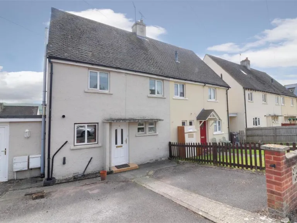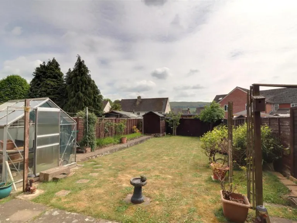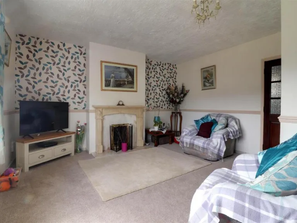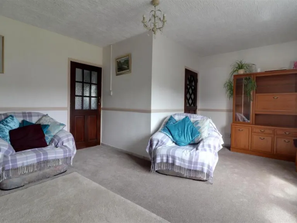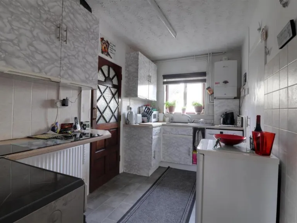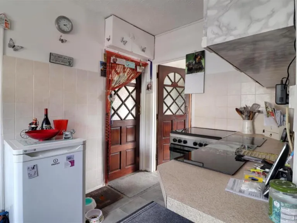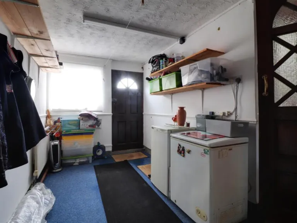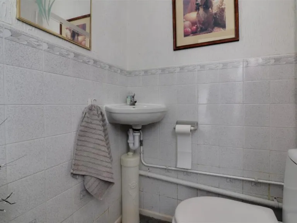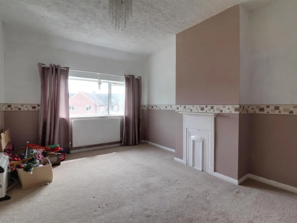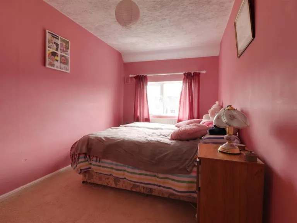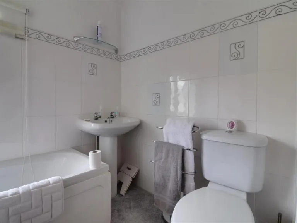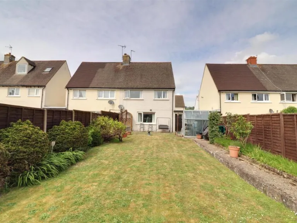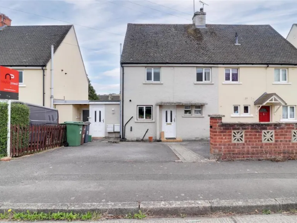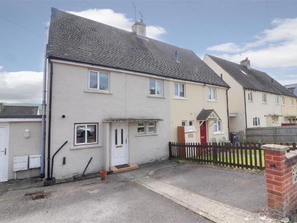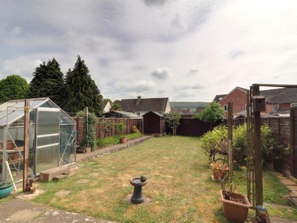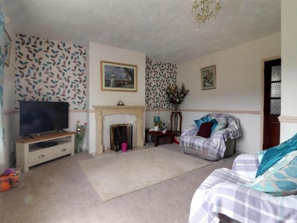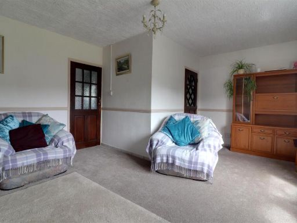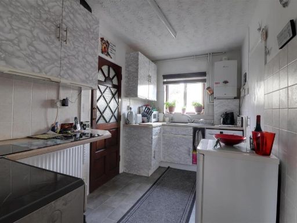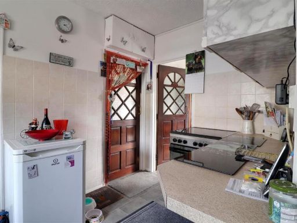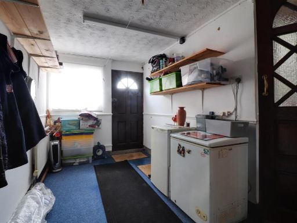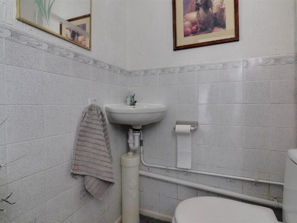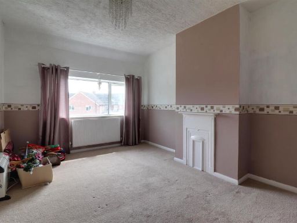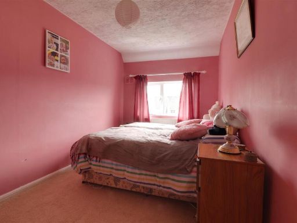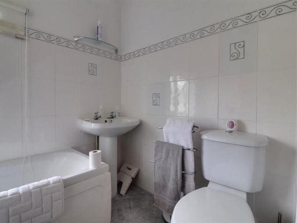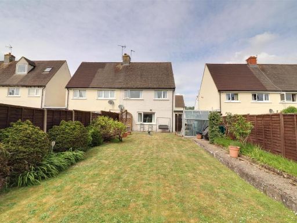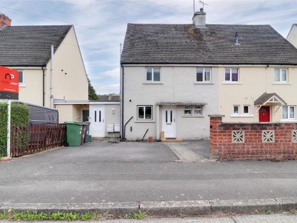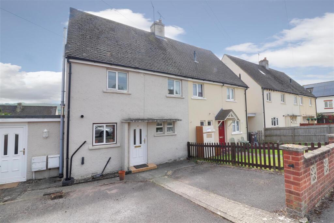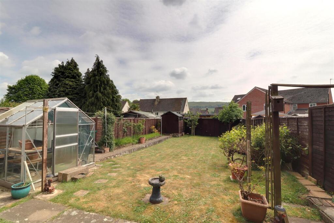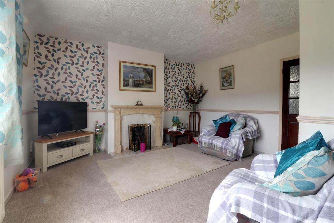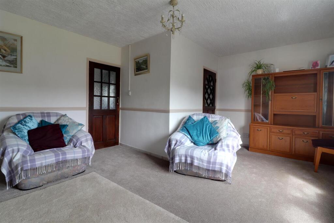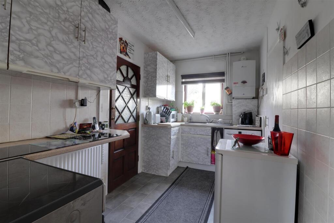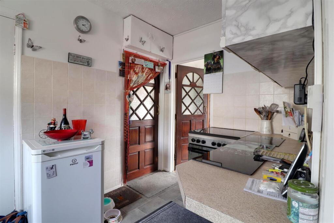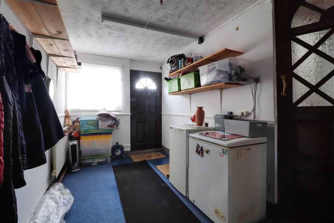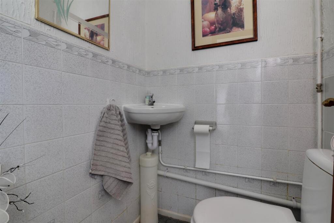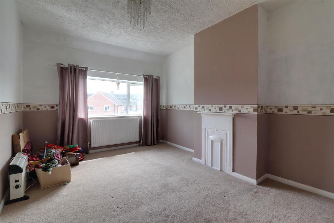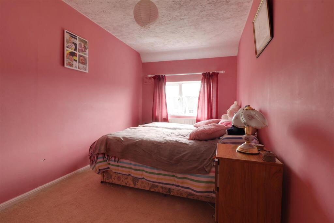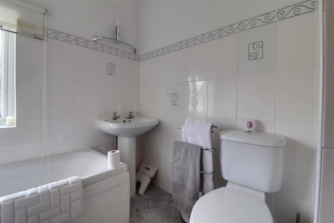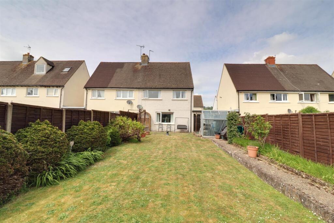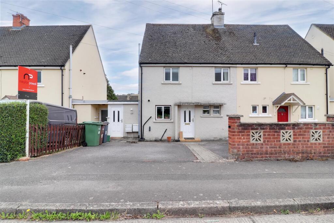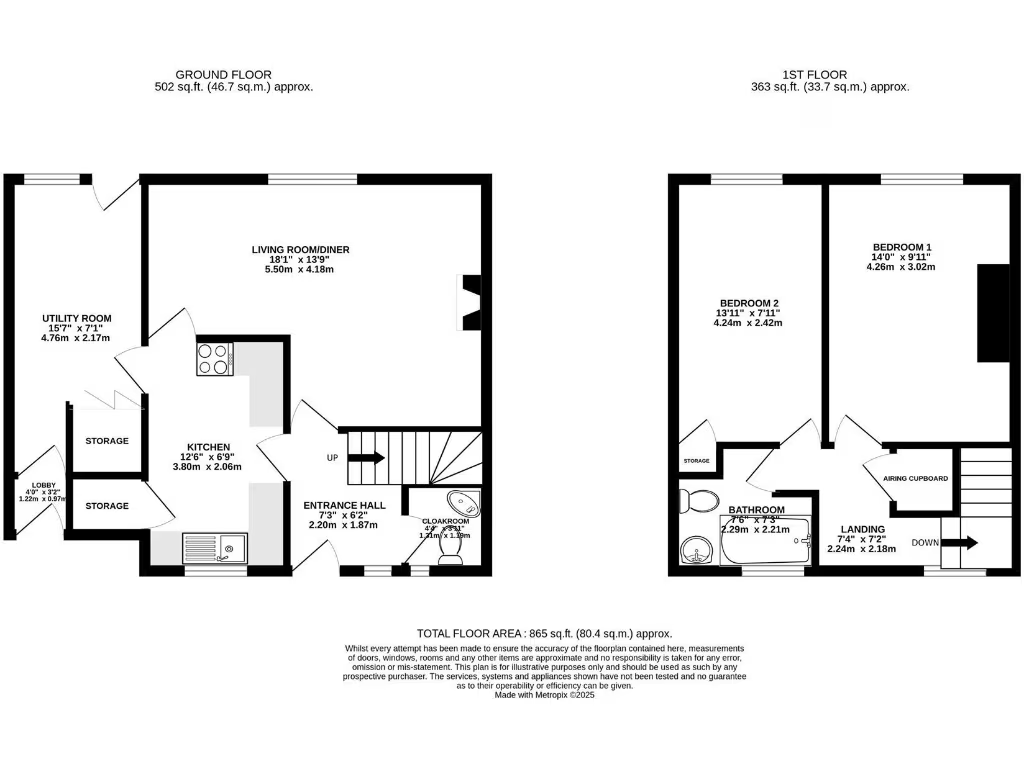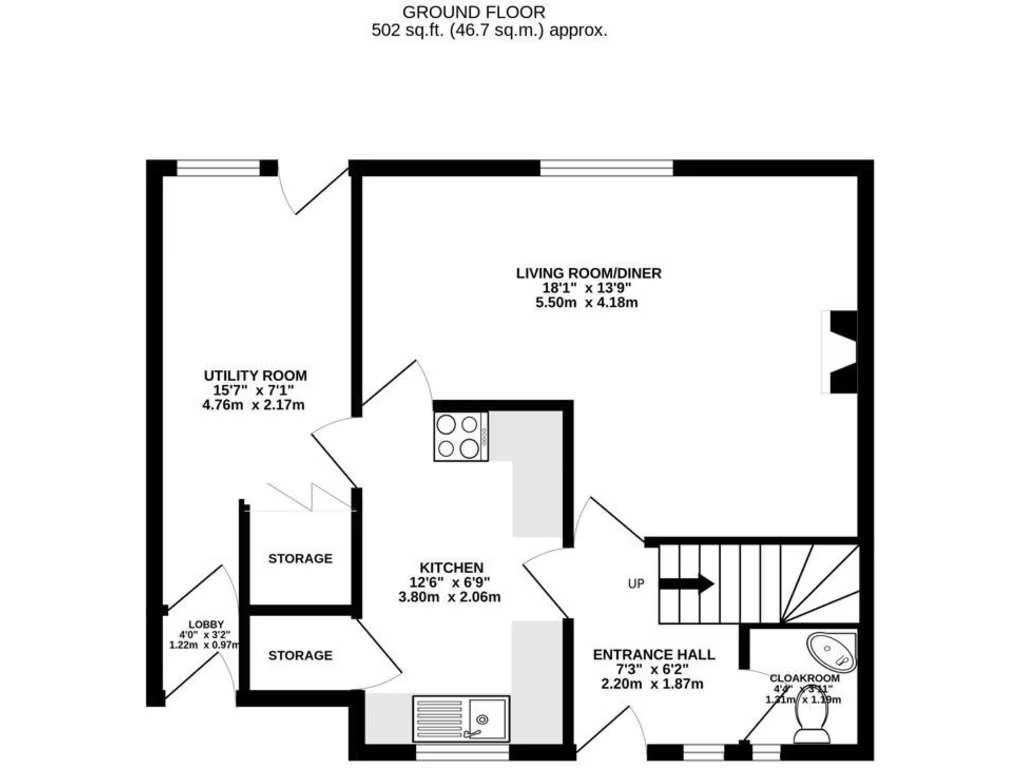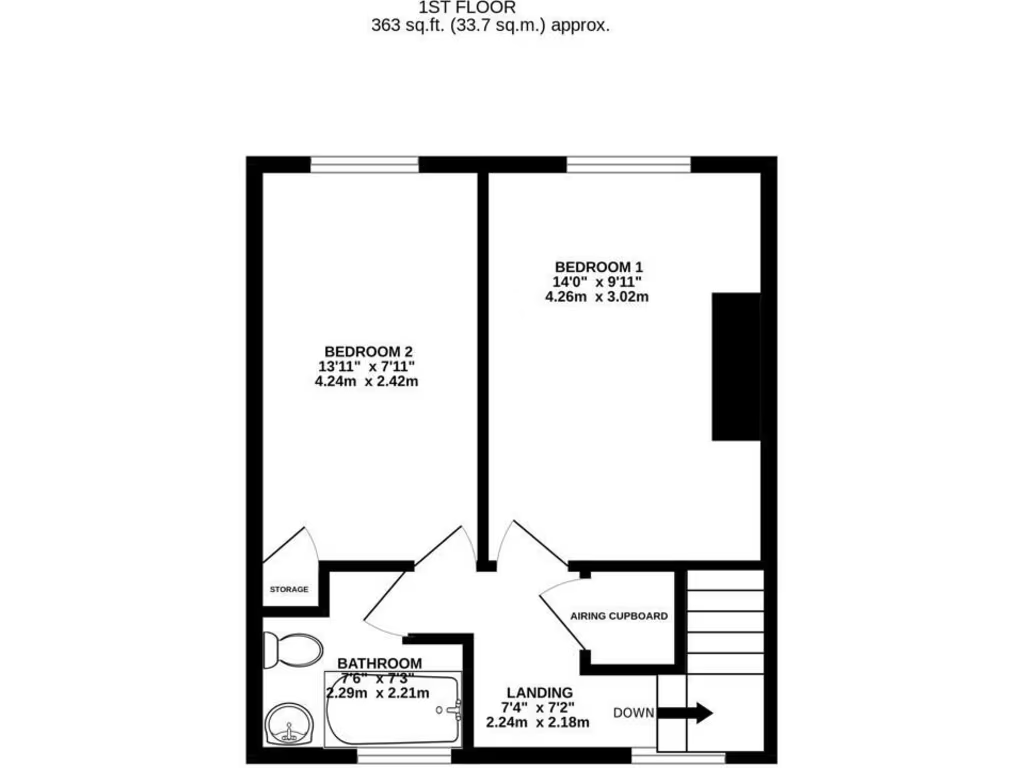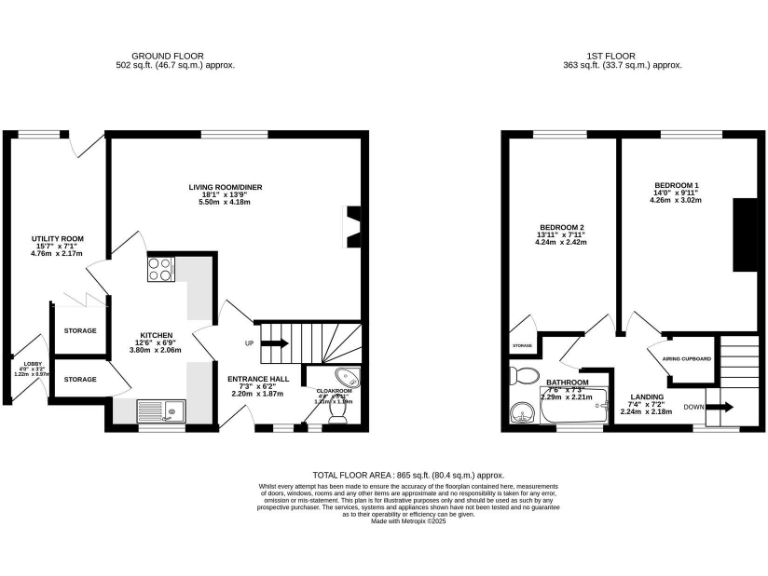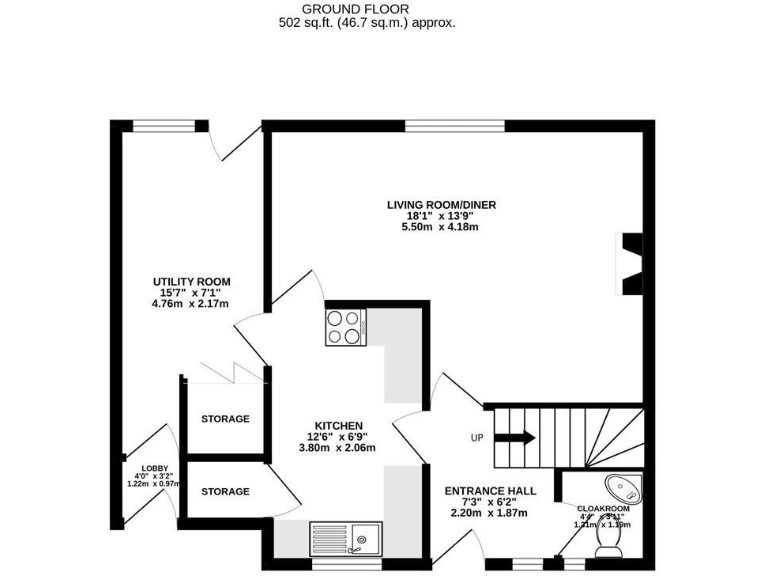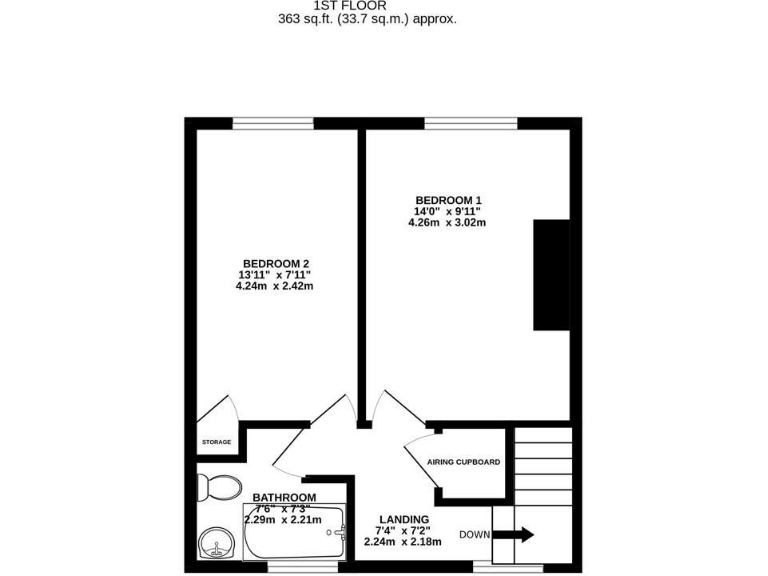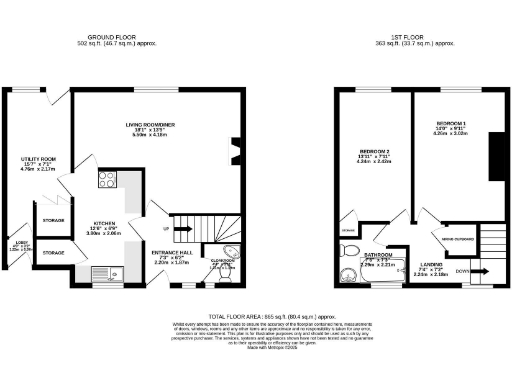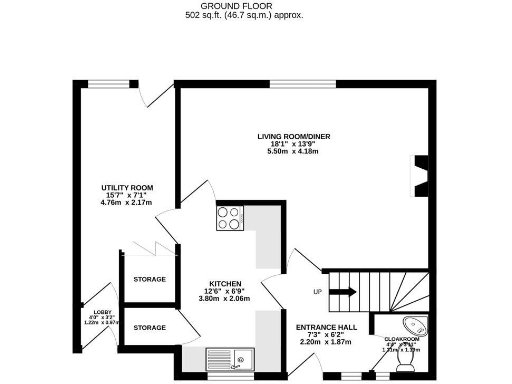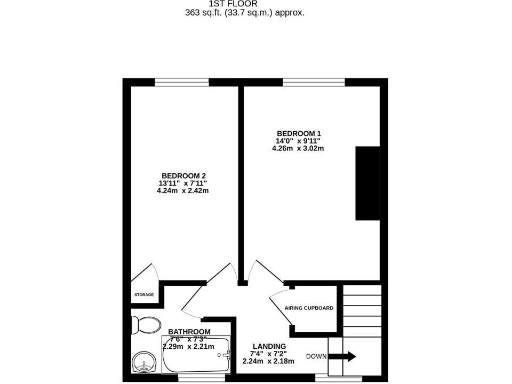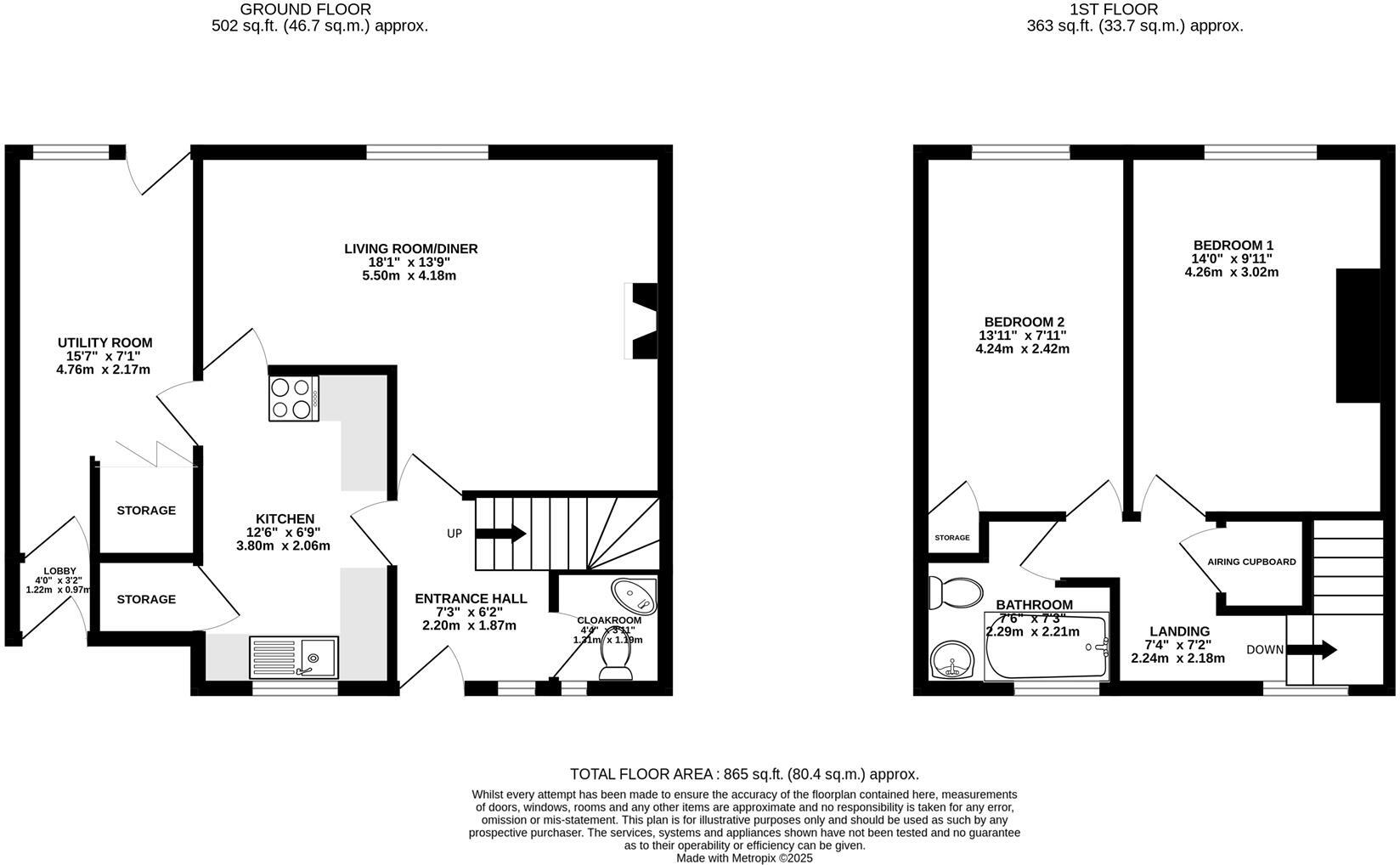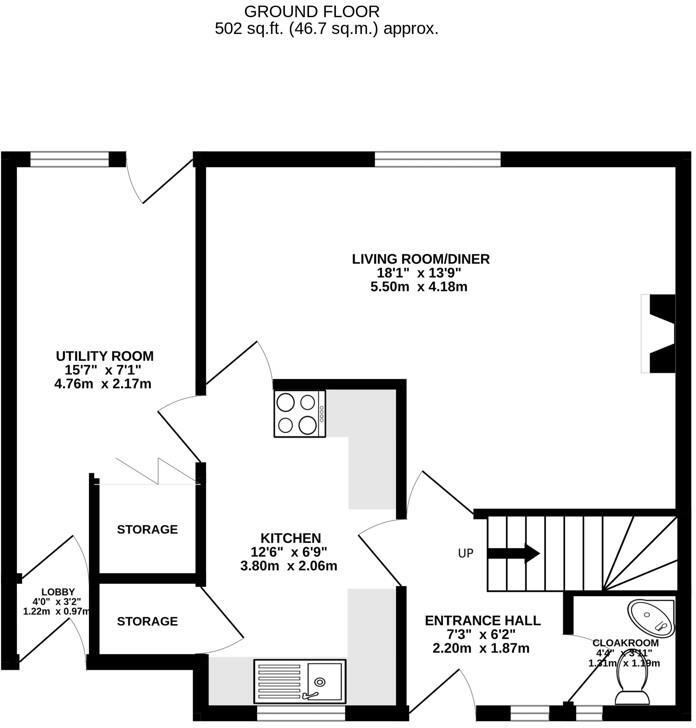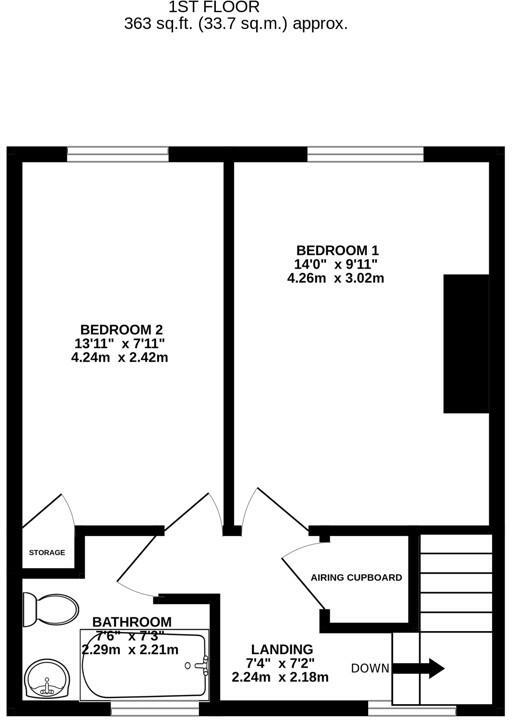Summary - 19 ORCHARD ROAD EBLEY STROUD GL5 4TZ
2 bed 1 bath Semi-Detached
Chain-free two-bedroom home with large south-facing garden and parking potential.
Two double bedrooms with family bathroom upstairs
A well-proportioned two double-bedroom semi-detached home sitting between Stroud and Stonehouse, offered chain free and ready for a new owner to personalise. The house benefits from a generous south-facing rear garden with greenhouse and shed — a clear draw for families, gardeners and anyone wanting outdoor space. Internally the layout is traditional and practical: entrance hall, living room/diner with gas fireplace, kitchen, useful utility room and cloakroom, plus two doubles and a family bathroom upstairs.
Practical advantages include mains gas central heating, double glazing to the main rooms and good transport links (rail services to London from nearby stations). There is also potential to create driveway parking to the front, subject to planning permission — a valuable improvement in this area. The property is freehold with a reasonable council tax band B and an EPC rating of D63.
Buyers should note the house dates from the 1950s–60s and shows scope for updating. Some smaller windows and the lobby/cloakroom remain single-glazed, and cavity walls are assumed uninsulated, so purchasers seeking maximum energy efficiency should plan for insulation or improvement work. Overall this is a practical, characterful home with a generous garden and straightforward renovation potential, ideal for a family or first-time buyer wanting space and commuter convenience.
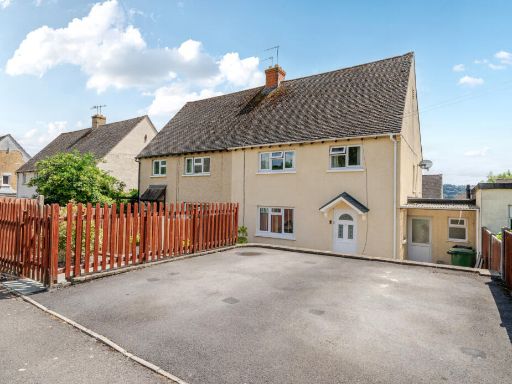 3 bedroom semi-detached house for sale in Devereaux Crescent, Ebley, Stroud, Gloucestershire, GL5 — £325,000 • 3 bed • 2 bath • 1044 ft²
3 bedroom semi-detached house for sale in Devereaux Crescent, Ebley, Stroud, Gloucestershire, GL5 — £325,000 • 3 bed • 2 bath • 1044 ft²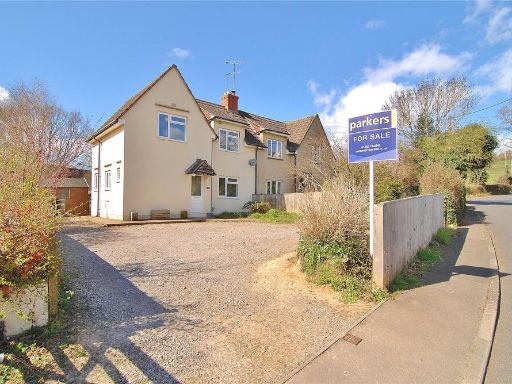 3 bedroom semi-detached house for sale in Foxmoor Lane, Ebley, Stroud, Gloucestershire, GL5 — £300,000 • 3 bed • 1 bath • 772 ft²
3 bedroom semi-detached house for sale in Foxmoor Lane, Ebley, Stroud, Gloucestershire, GL5 — £300,000 • 3 bed • 1 bath • 772 ft²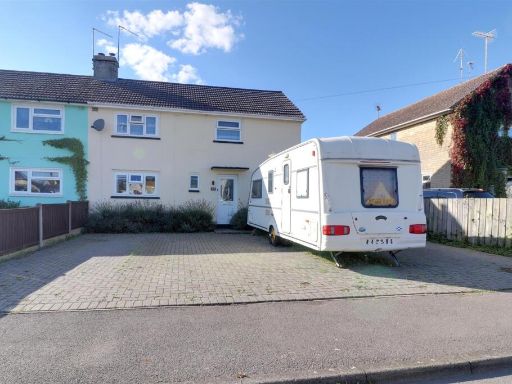 2 bedroom semi-detached house for sale in Midland Road, Stonehouse, GL10 — £269,950 • 2 bed • 1 bath • 982 ft²
2 bedroom semi-detached house for sale in Midland Road, Stonehouse, GL10 — £269,950 • 2 bed • 1 bath • 982 ft²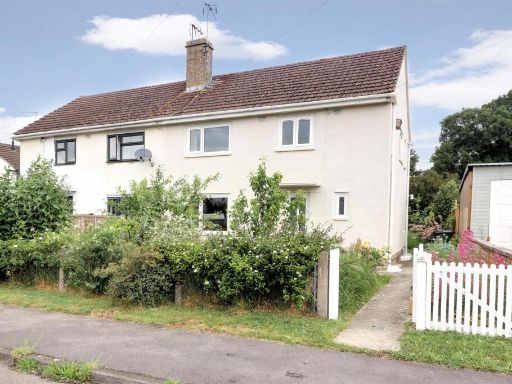 3 bedroom semi-detached house for sale in Park Road, Stonehouse, GL10 — £255,000 • 3 bed • 1 bath • 836 ft²
3 bedroom semi-detached house for sale in Park Road, Stonehouse, GL10 — £255,000 • 3 bed • 1 bath • 836 ft²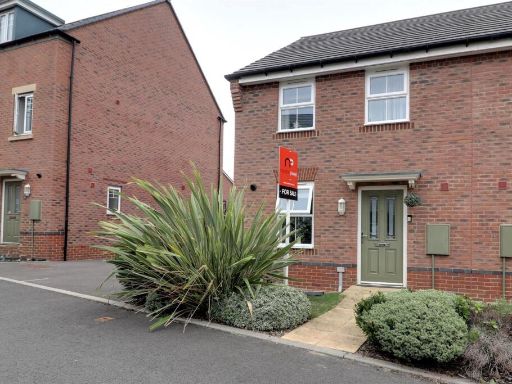 3 bedroom semi-detached house for sale in Gilbert Young Close, Great Oldbury, Stonehouse, GL10 — £315,000 • 3 bed • 2 bath • 908 ft²
3 bedroom semi-detached house for sale in Gilbert Young Close, Great Oldbury, Stonehouse, GL10 — £315,000 • 3 bed • 2 bath • 908 ft²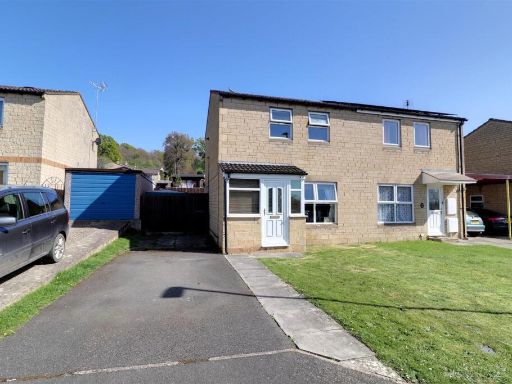 2 bedroom semi-detached house for sale in Magpie Court, Stonehouse, GL10 — £244,900 • 2 bed • 1 bath • 677 ft²
2 bedroom semi-detached house for sale in Magpie Court, Stonehouse, GL10 — £244,900 • 2 bed • 1 bath • 677 ft²