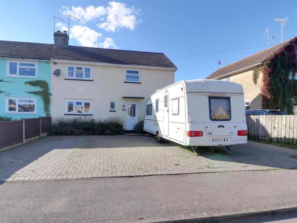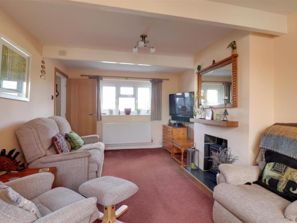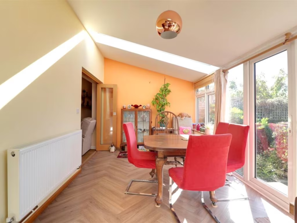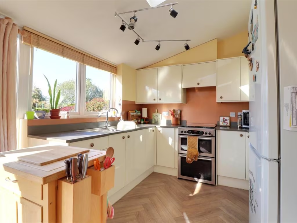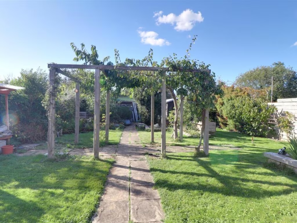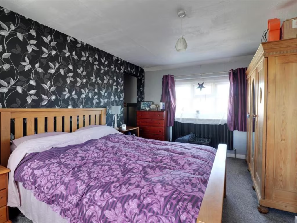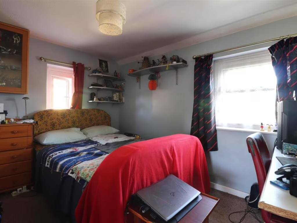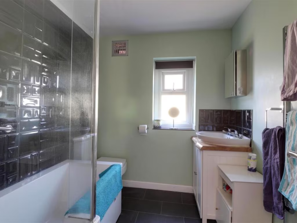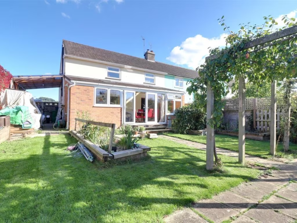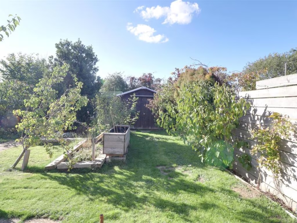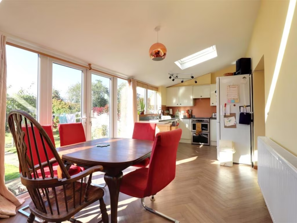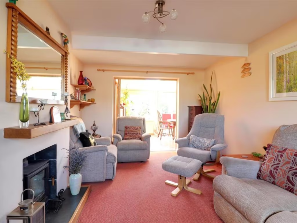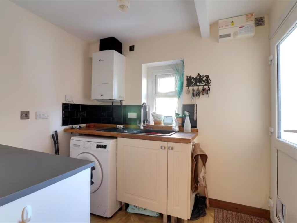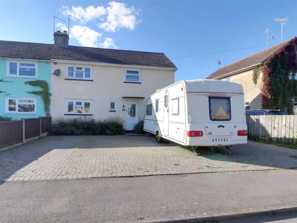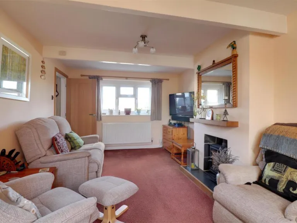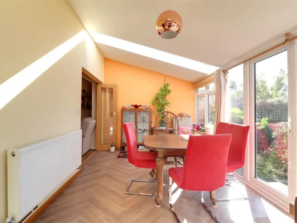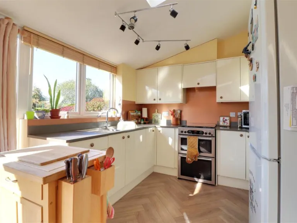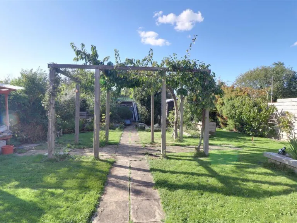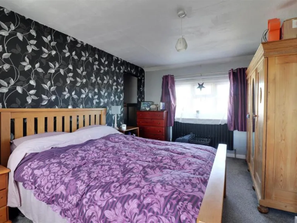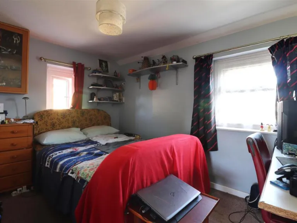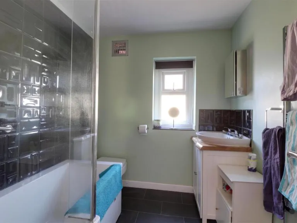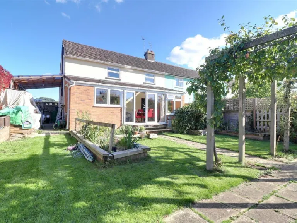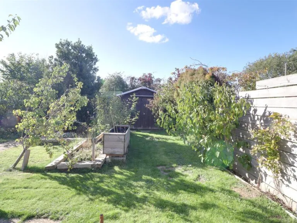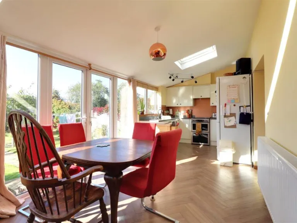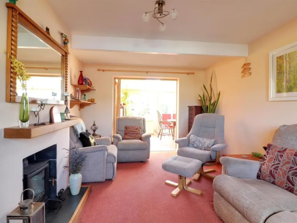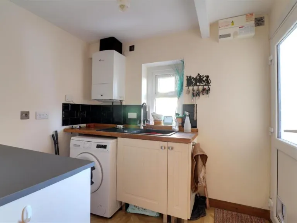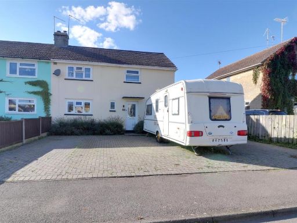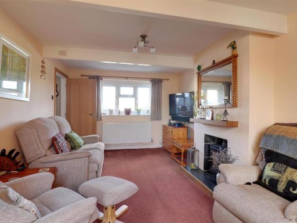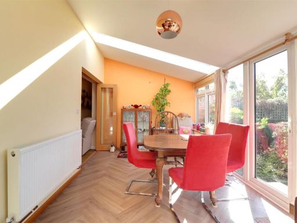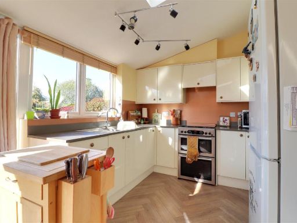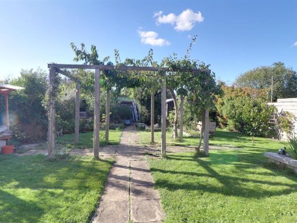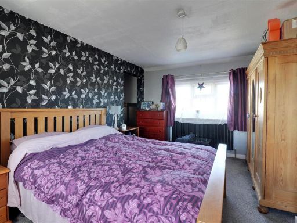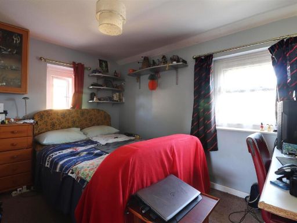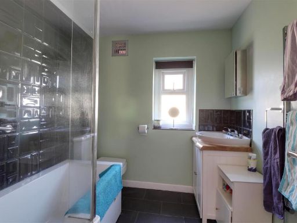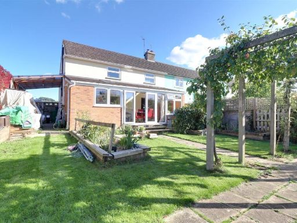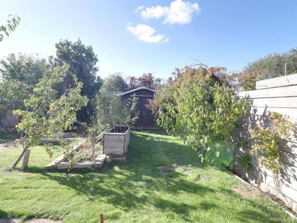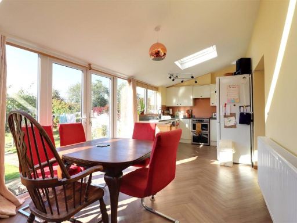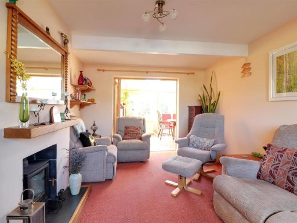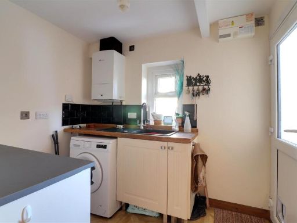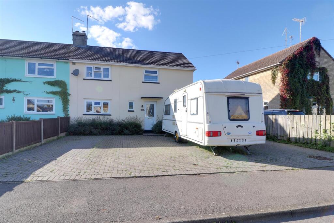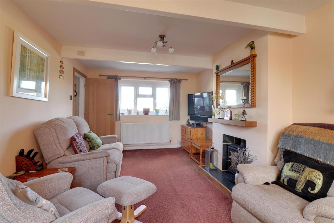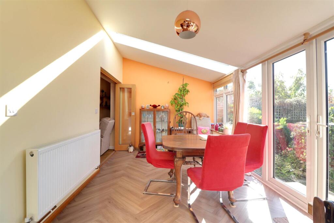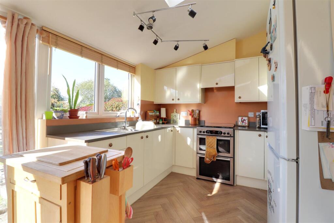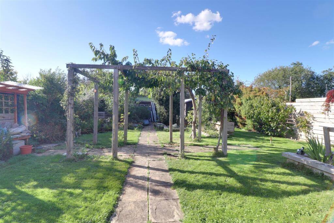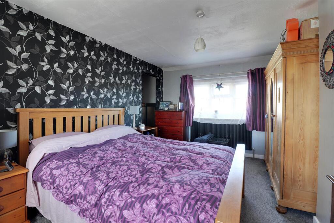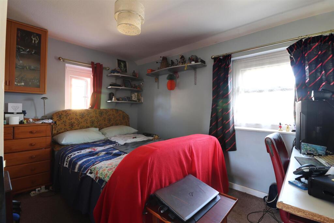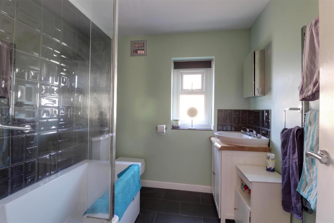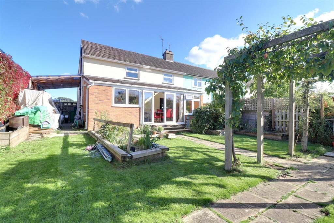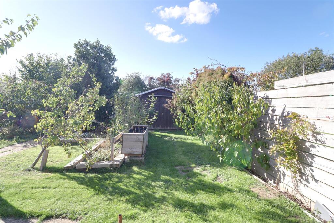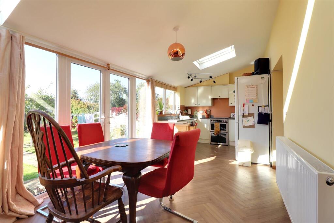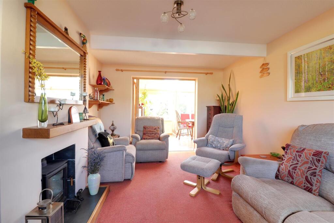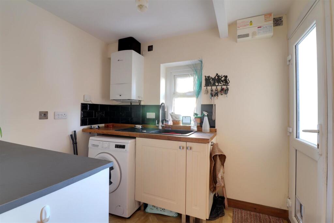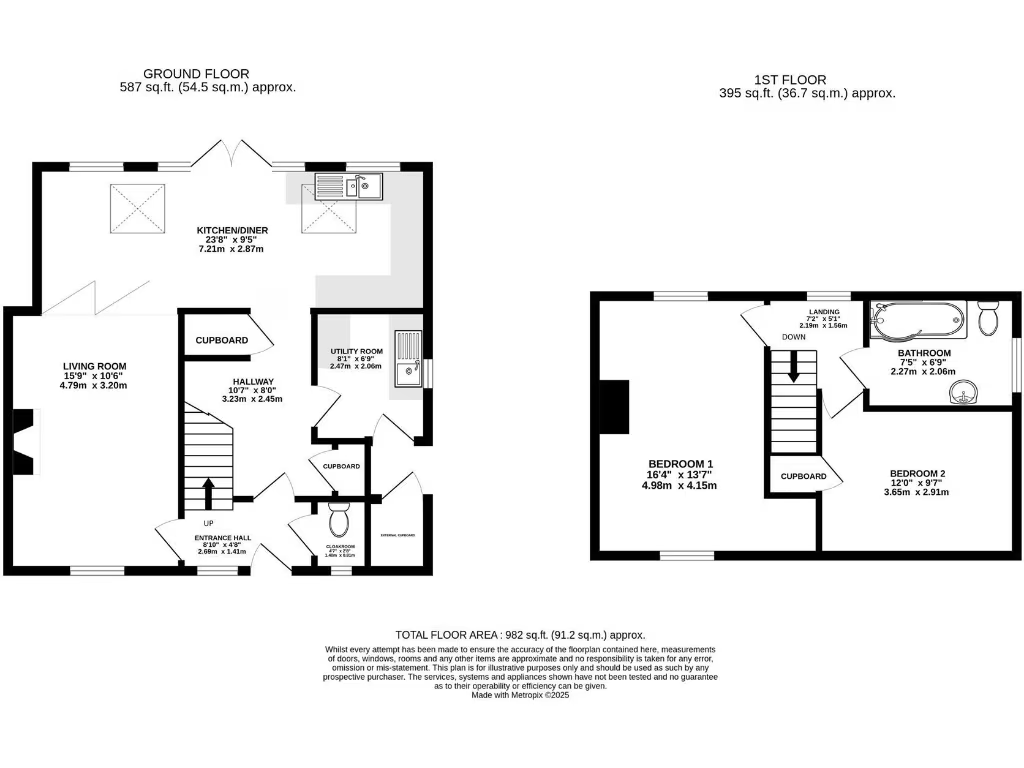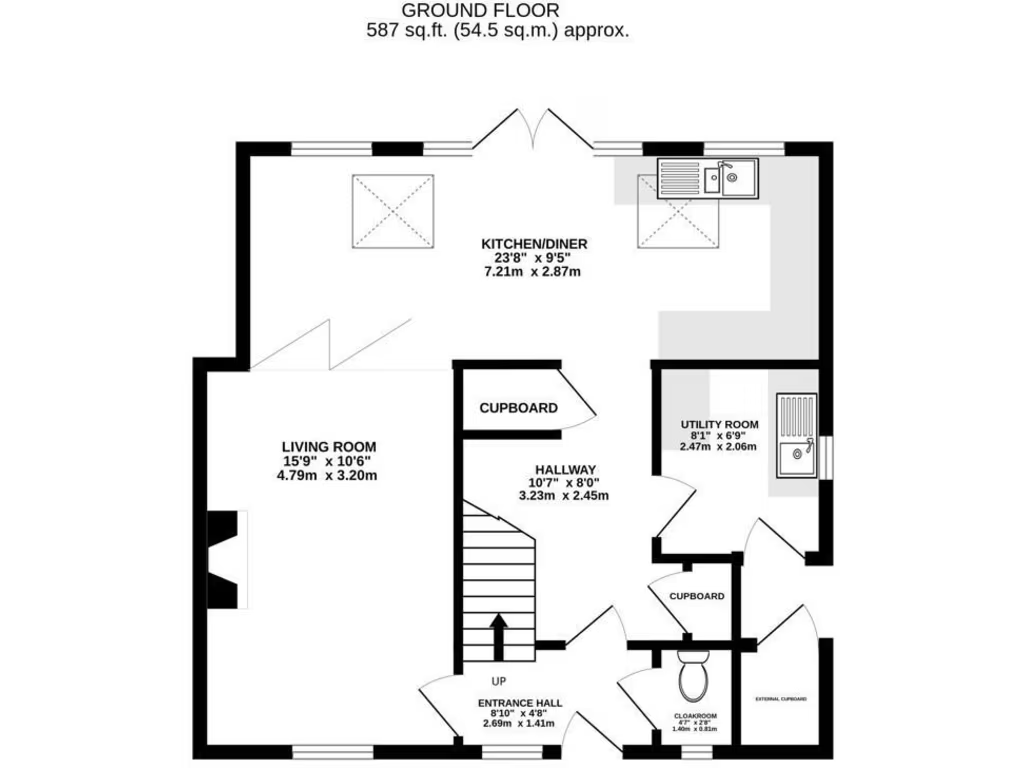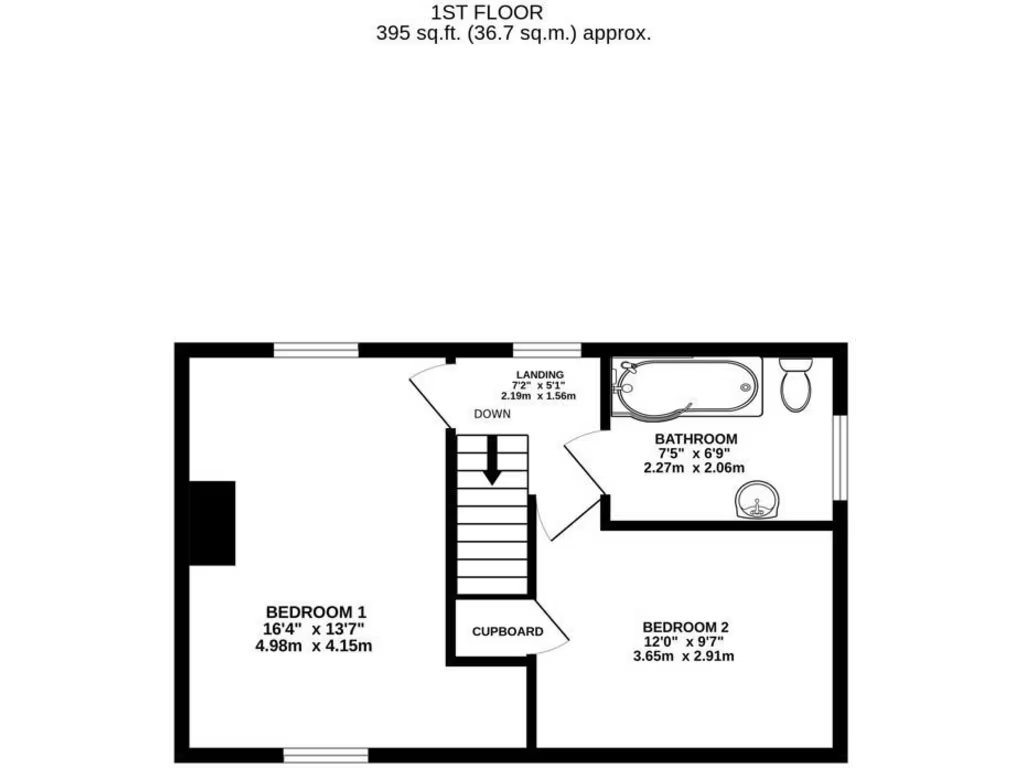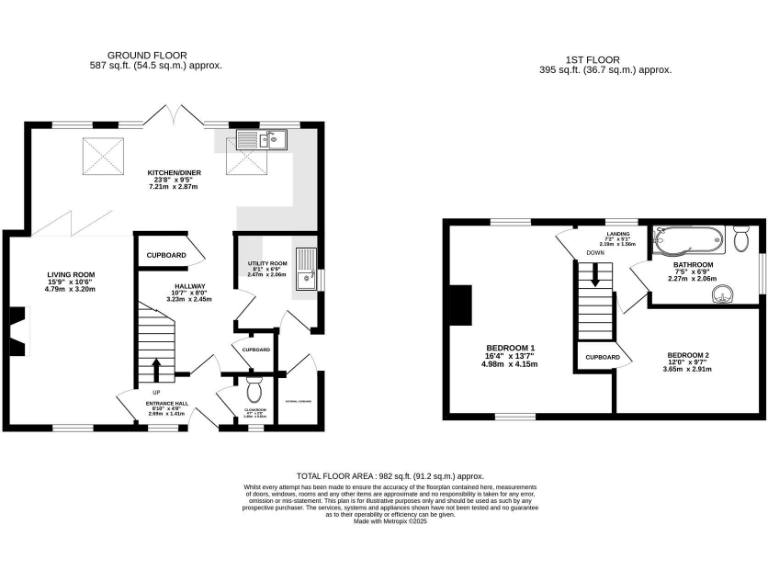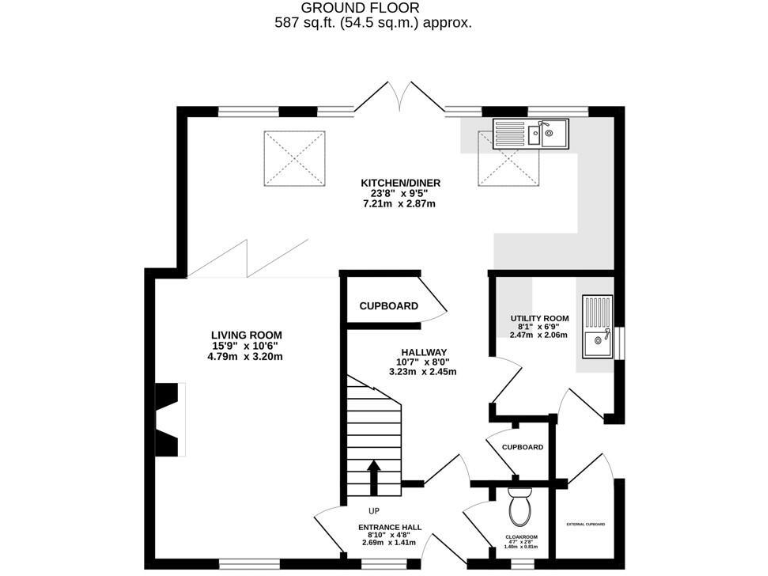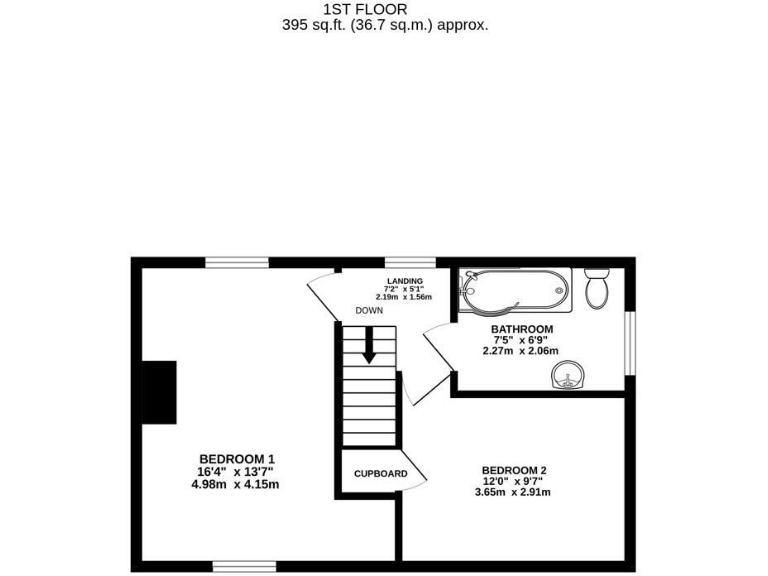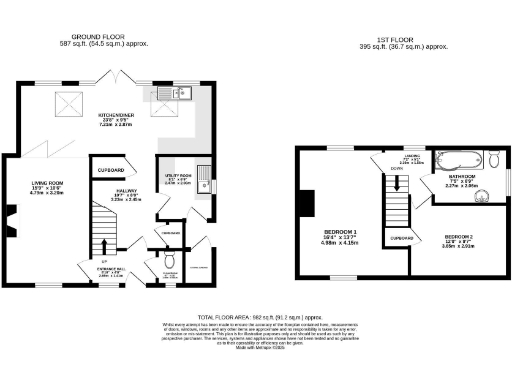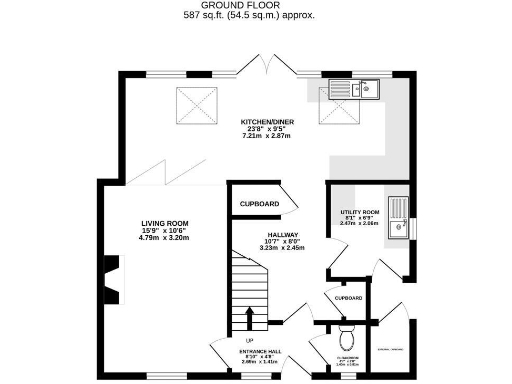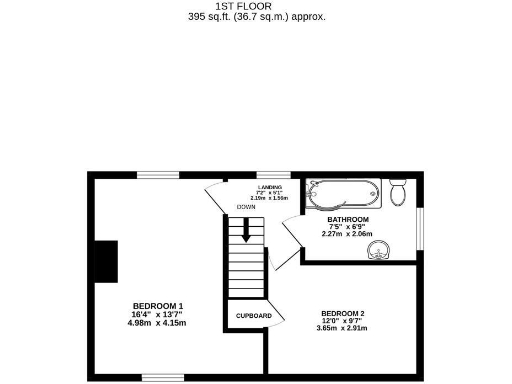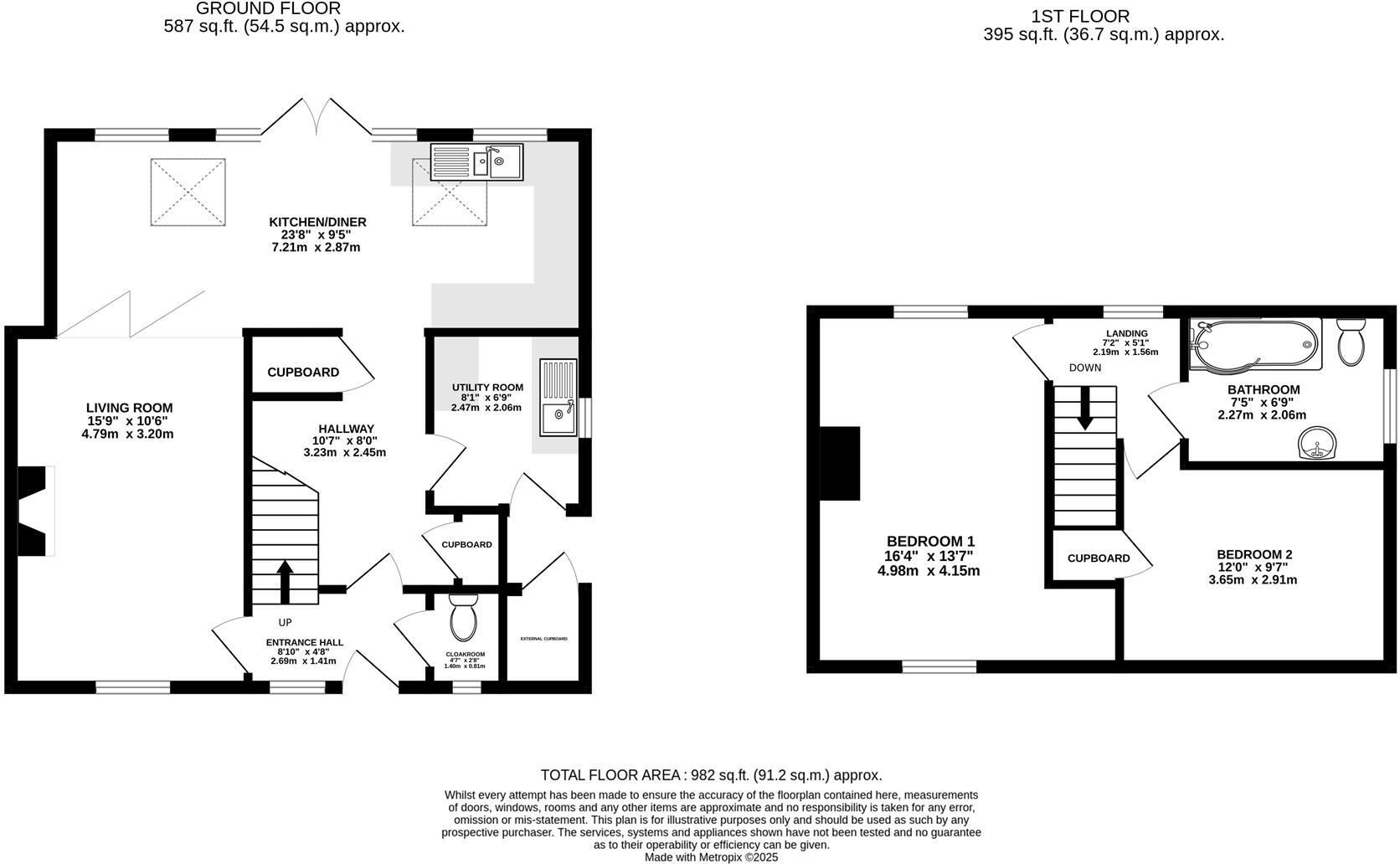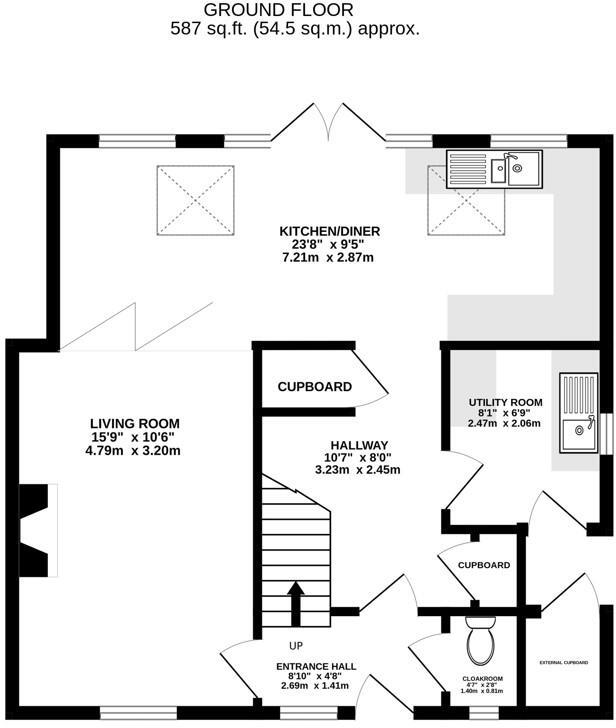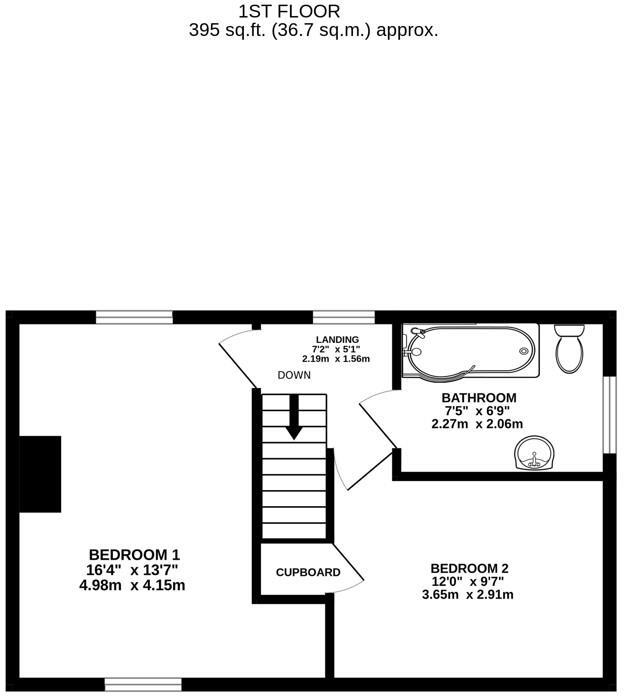Summary - 57 MIDLAND ROAD STONEHOUSE GL10 2DQ
2 bed 1 bath Semi-Detached
Chain-free two-bedroom semi with garden, parking potential and scope to add value.
Two double bedrooms with flexible, generous living accommodation throughout
Large enclosed rear garden with pergola and substantial shed
Block-paved forecourt for several cars; kerb-drop required and permission needed
Chain-free freehold; immediate move possible
Rear extension is non-standard modular construction (25-year warranty)
EPC rating D63; council tax band A keeps running costs low
Local area: good schools and transport, but higher crime and local deprivation
Broadband average; excellent mobile signal in the area
This extended two-bedroom semi-detached home on Midland Road offers generous, versatile living across approximately 982 sq ft. The layout suits first-time buyers or downsizers seeking ready-to-live-in accommodation with scope to add value. Chain-free freehold tenure and off-street parking potential make it straightforward to move into.
On the ground floor there is a living room with a feature fireplace, light kitchen/diner with French doors to the garden, utility and cloakroom. Two double bedrooms and a family bathroom sit on the first floor. The rear garden is well-established with flower borders, a pergola feature and a large shed — good private outdoor space for the size of the property.
Practical benefits include a block-paved forecourt offering space for several vehicles; however a kerb-drop is required and needs highways approval. The rear extension is non-standard (modular metal boxes with brick slips) but comes with a 25-year warranty — buyers should note this construction difference when assessing future works. EPC D63 and council tax band A keep running costs modest.
The immediate area provides easy access to local shops, primary and secondary schools, regular rail links and the M5 (J12). Broadband and mobile signals are adequate, though the neighbourhood records higher crime and relative area deprivation — buyers looking for long-term investment or family stability should factor local context into their plans.
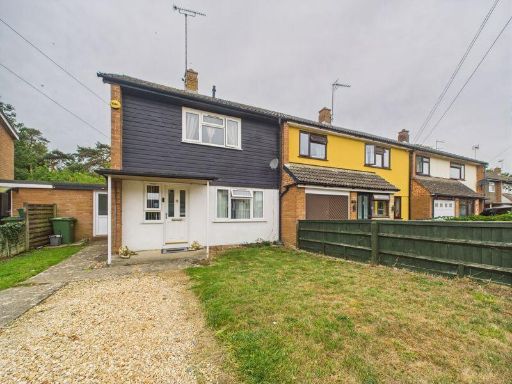 2 bedroom end of terrace house for sale in Midland Road, Stonehouse, GL10 — £220,000 • 2 bed • 1 bath • 593 ft²
2 bedroom end of terrace house for sale in Midland Road, Stonehouse, GL10 — £220,000 • 2 bed • 1 bath • 593 ft²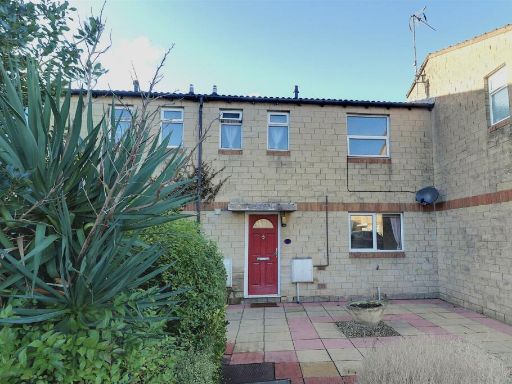 2 bedroom terraced house for sale in Robin Court, Stonehouse, GL10 — £229,000 • 2 bed • 2 bath • 905 ft²
2 bedroom terraced house for sale in Robin Court, Stonehouse, GL10 — £229,000 • 2 bed • 2 bath • 905 ft²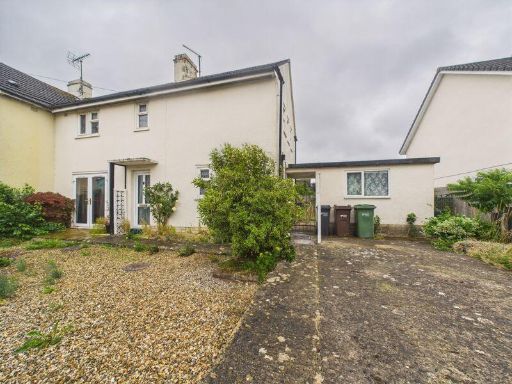 3 bedroom semi-detached house for sale in Midland Road, Stonehouse, GL10 — £230,000 • 3 bed • 1 bath • 700 ft²
3 bedroom semi-detached house for sale in Midland Road, Stonehouse, GL10 — £230,000 • 3 bed • 1 bath • 700 ft²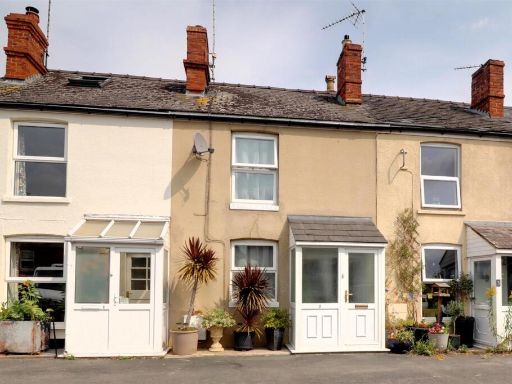 2 bedroom terraced house for sale in College View, Stonehouse, GL10 — £275,000 • 2 bed • 1 bath • 419 ft²
2 bedroom terraced house for sale in College View, Stonehouse, GL10 — £275,000 • 2 bed • 1 bath • 419 ft²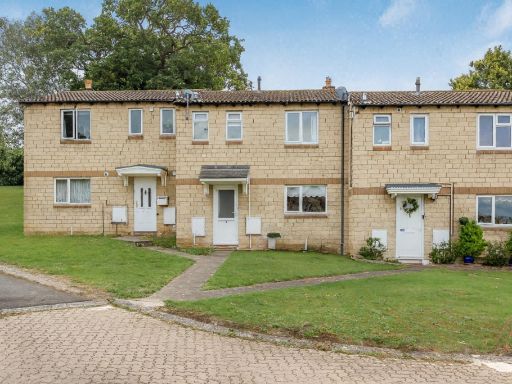 2 bedroom terraced house for sale in Starling Court, Stonehouse, GL10 — £234,950 • 2 bed • 1 bath • 840 ft²
2 bedroom terraced house for sale in Starling Court, Stonehouse, GL10 — £234,950 • 2 bed • 1 bath • 840 ft²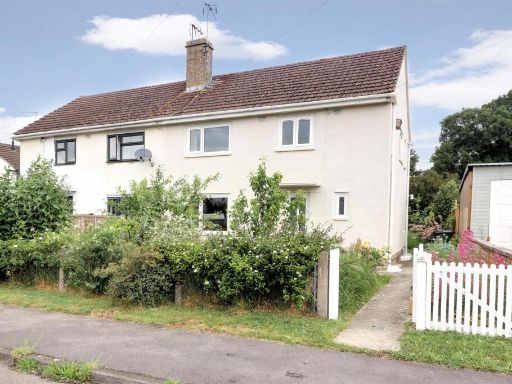 3 bedroom semi-detached house for sale in Park Road, Stonehouse, GL10 — £255,000 • 3 bed • 1 bath • 836 ft²
3 bedroom semi-detached house for sale in Park Road, Stonehouse, GL10 — £255,000 • 3 bed • 1 bath • 836 ft²