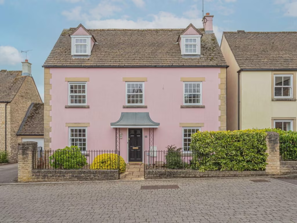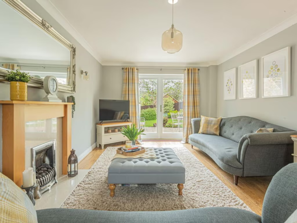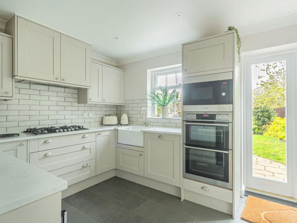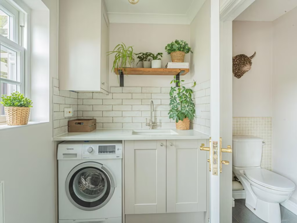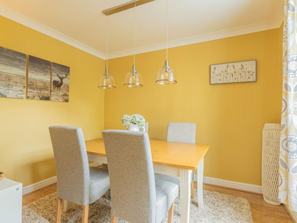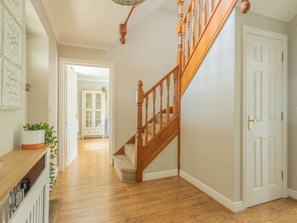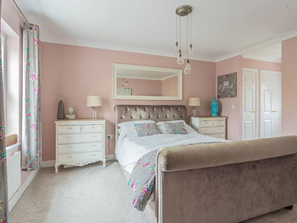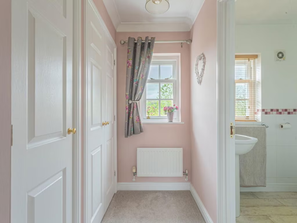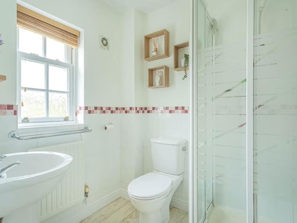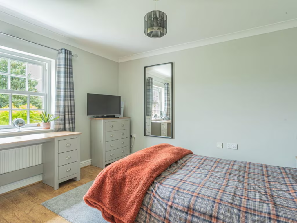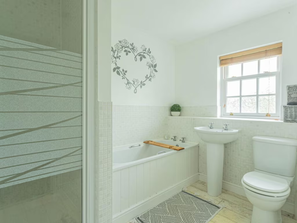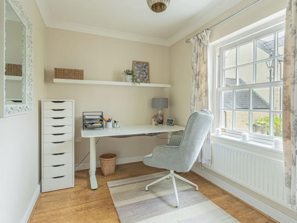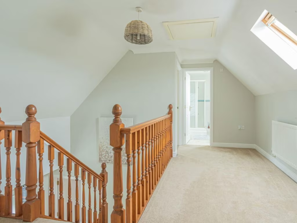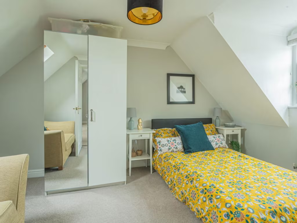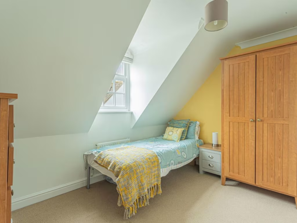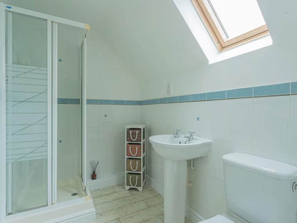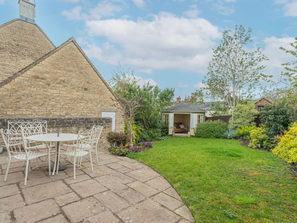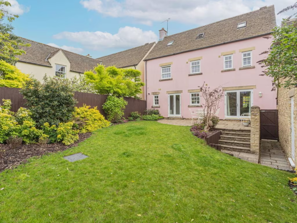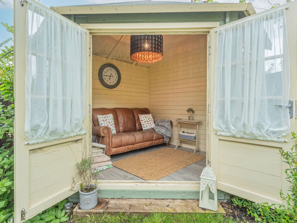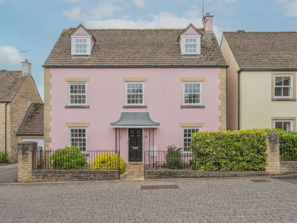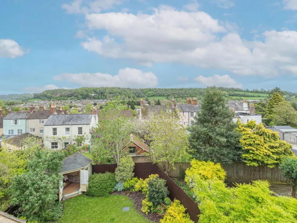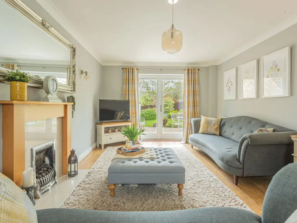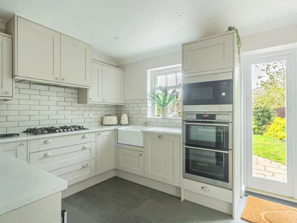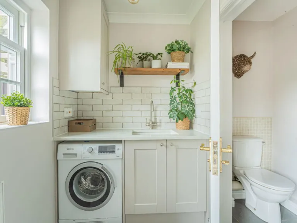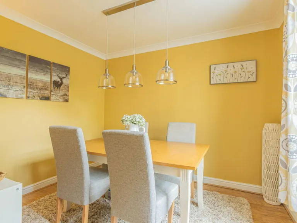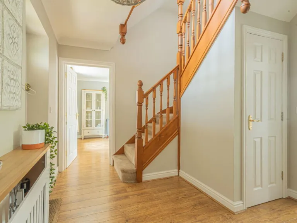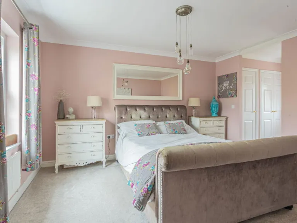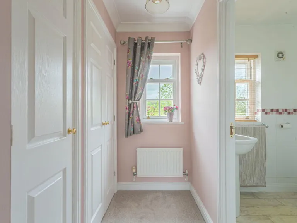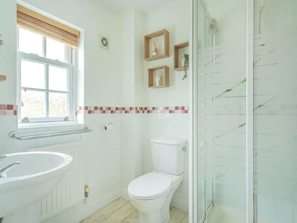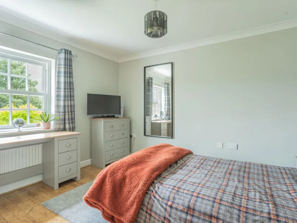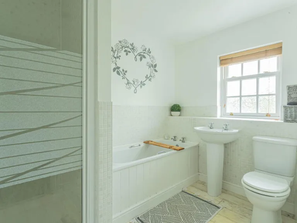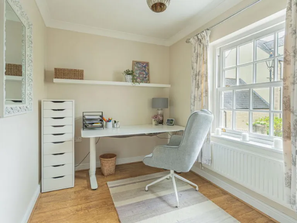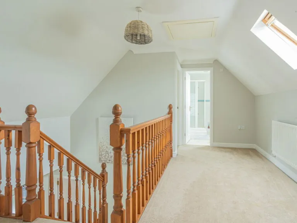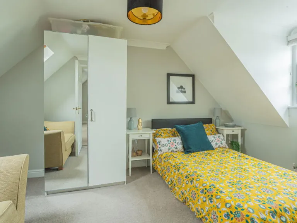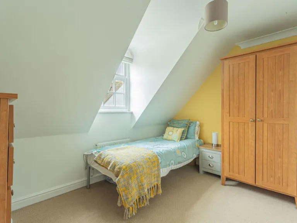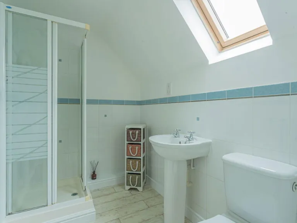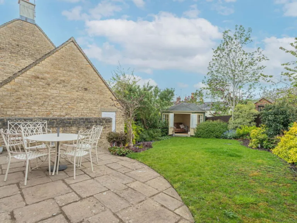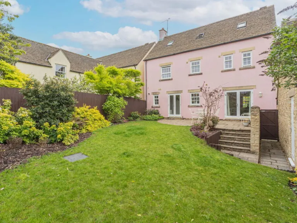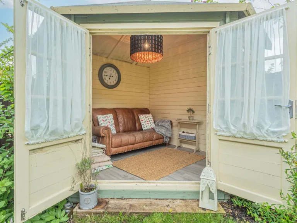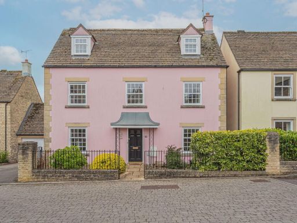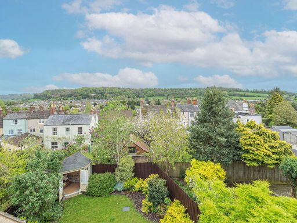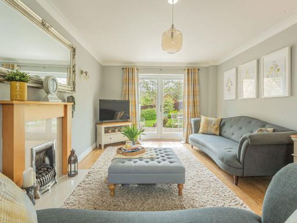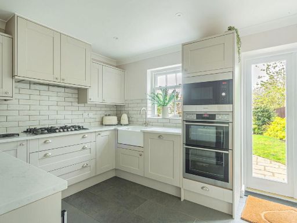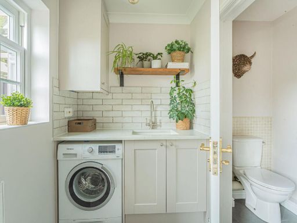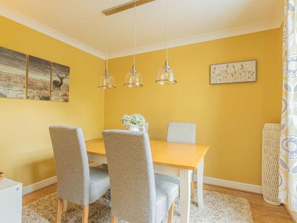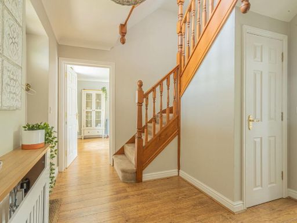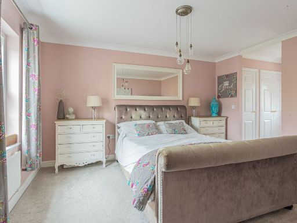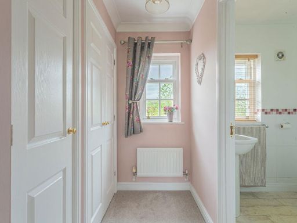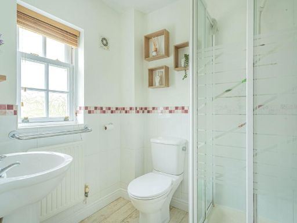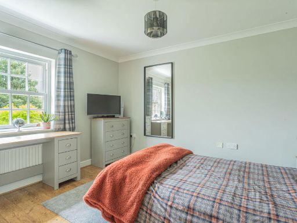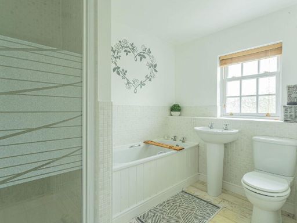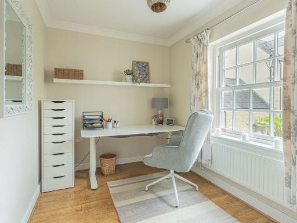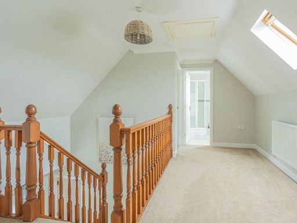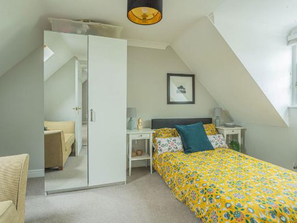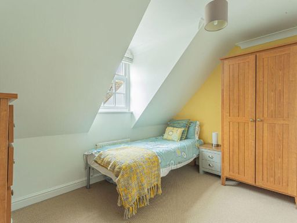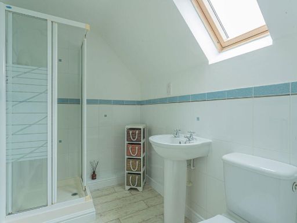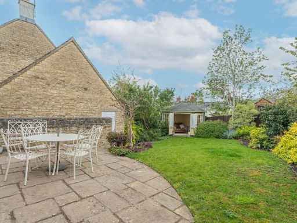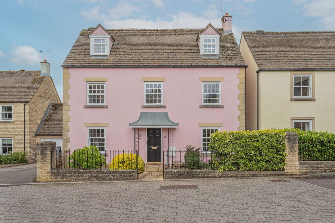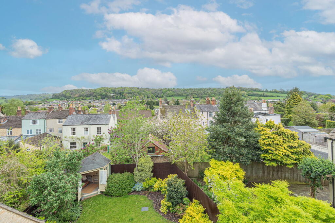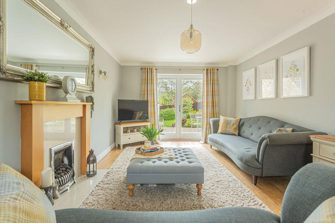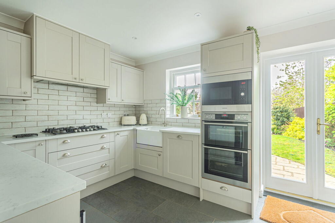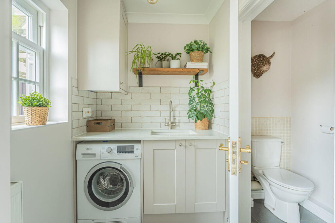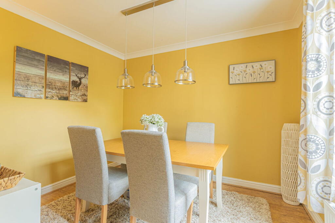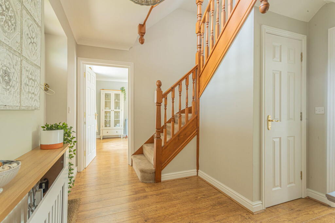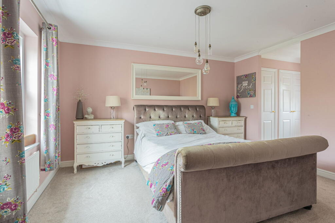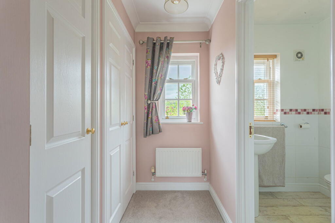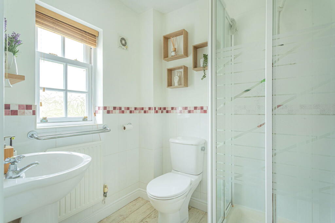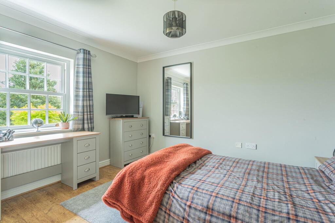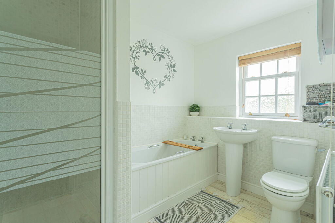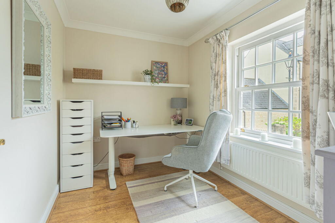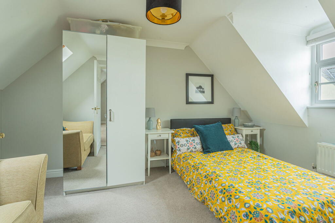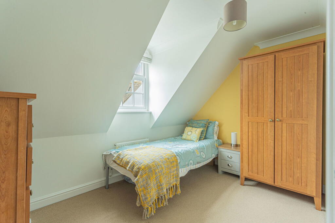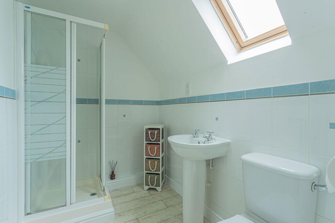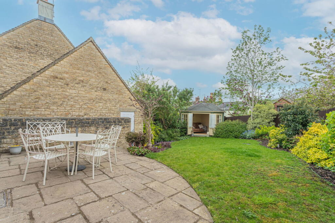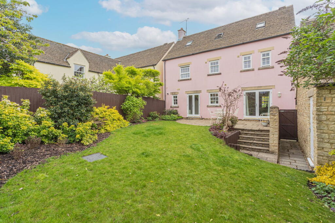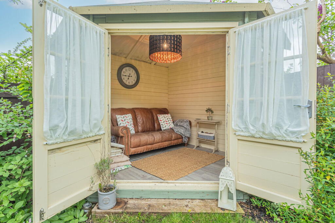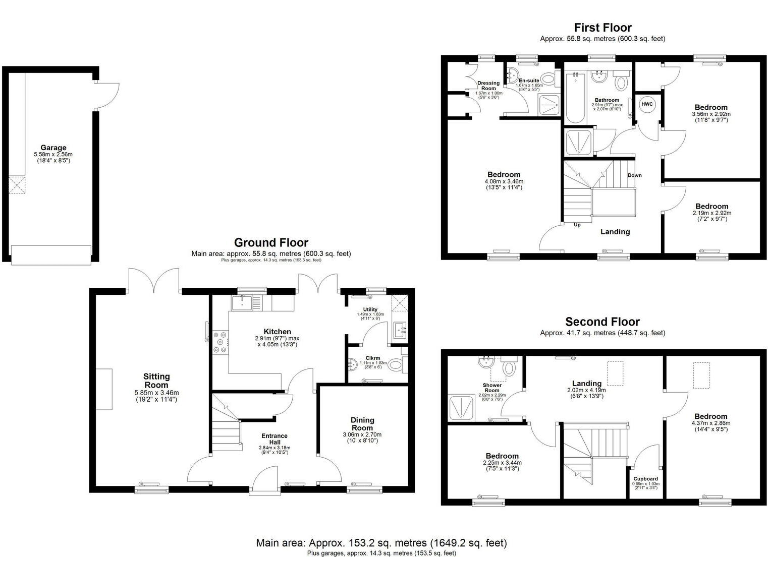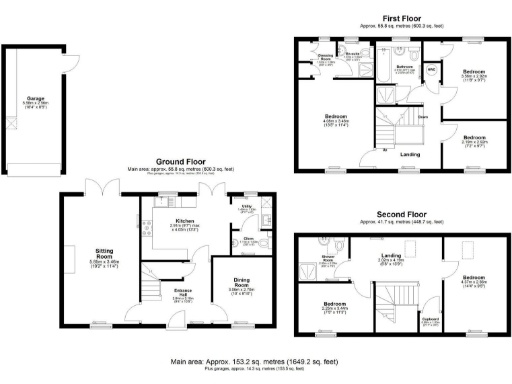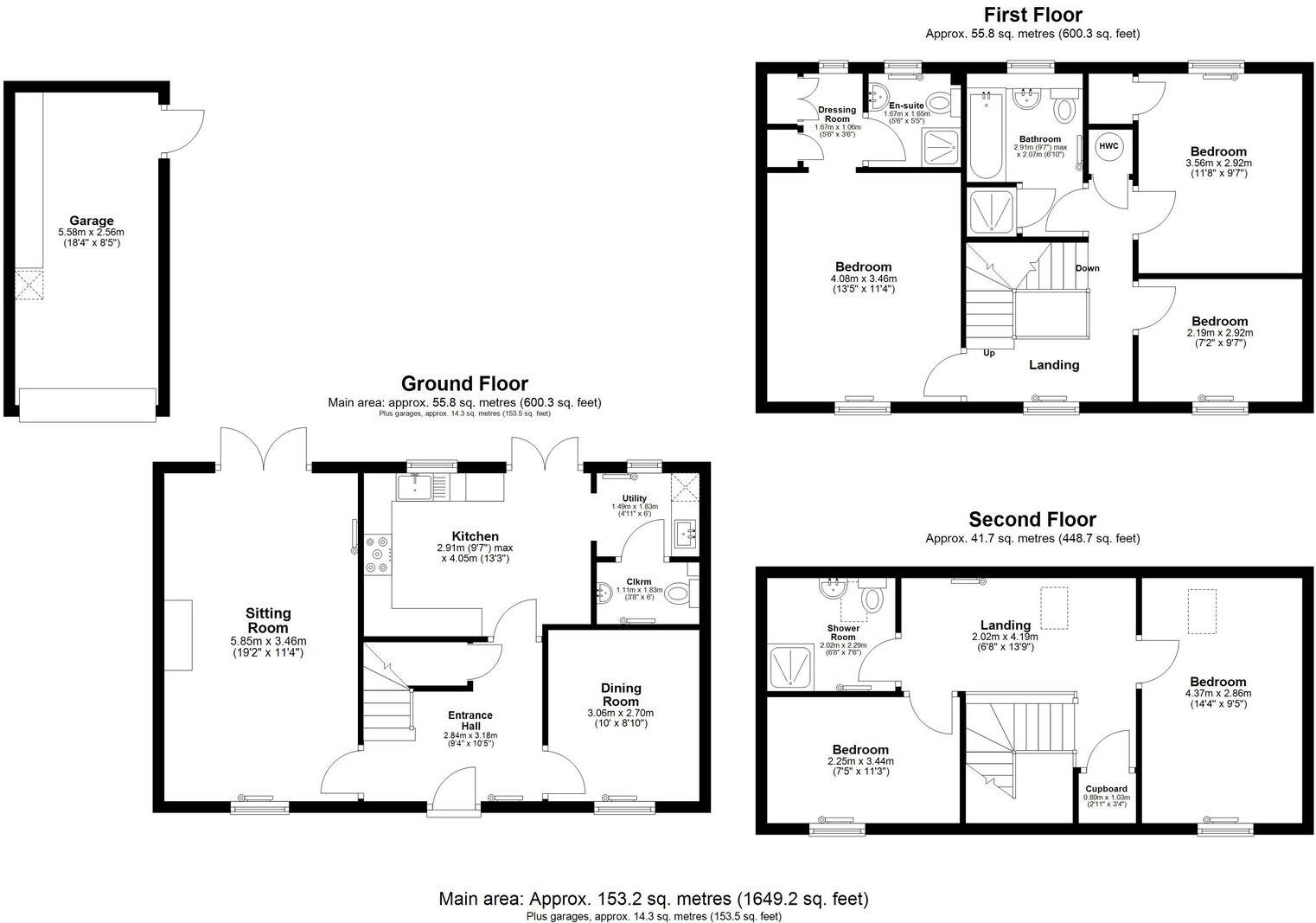Summary - 10 BEAUMONT SQUARE WOTTON-UNDER-EDGE GL12 7BY
5 bed 3 bath Town House
Spacious detached five-bed home in a quiet cul-de-sac, moments from town amenities and the Cotswolds..
- Five bedrooms across three versatile floors
- Contemporary kitchen fitted in 2022 with quartz worktops
- Master suite with dressing area and en-suite
- Enclosed rear garden, paved terrace and powered summer house
- Single garage and driveway parking only
- Council tax band G (relatively expensive)
- EPC C (77) — reasonable efficiency, not exceptional
- Short walk to town centre and local schools
An immaculately presented five-bedroom detached townhouse set in a peaceful cul-de-sac, just a short walk from Wotton-under-Edge town centre. Built in 2003 and maintained by the original owners, the house balances period-inspired external details with contemporary living across three floors, totalling about 1,649 sq ft.
Ground-floor living is generous: a full-length sitting room with front sash and rear French doors, a formal dining room, and a contemporary kitchen fitted in 2022 with quartz worktops and integrated appliances. A useful utility area, cloakroom and single garage add practical family conveniences. The attractive, enclosed rear garden has a paved terrace, mature borders and a powered summer house.
The first and second floors provide flexible family accommodation — a master suite with dressing area and en-suite, two further double bedrooms on the first floor and two more bedrooms on the top floor with a separate shower room. A landing/study area on the top floor and plentiful built-in storage increase the home’s adaptability for home working or hobbies.
Practical points to note: council tax is band G and therefore relatively high, and the garage is a single space. EPC rating C (77) is decent but not top-tier. Overall this is a well-appointed family home in a very affluent, well-connected small town location, offering fast broadband, excellent mobile signal and easy access to local schools and the Cotswold Way.
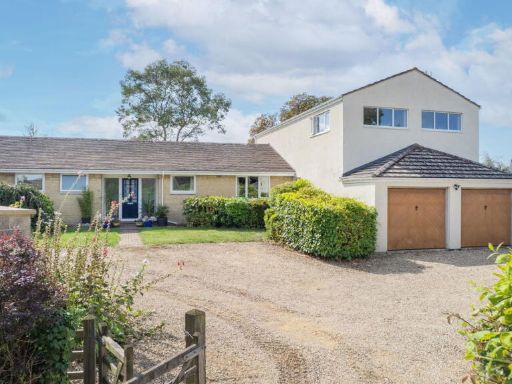 5 bedroom detached house for sale in Chipping Close, Wotton-under-Edge, GL12 — £845,000 • 5 bed • 3 bath • 2474 ft²
5 bedroom detached house for sale in Chipping Close, Wotton-under-Edge, GL12 — £845,000 • 5 bed • 3 bath • 2474 ft²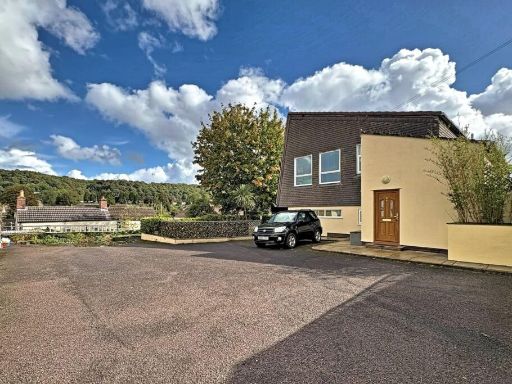 3 bedroom semi-detached house for sale in Ludgate Hill, Wotton-under-Edge, GL12 — £375,000 • 3 bed • 1 bath • 959 ft²
3 bedroom semi-detached house for sale in Ludgate Hill, Wotton-under-Edge, GL12 — £375,000 • 3 bed • 1 bath • 959 ft²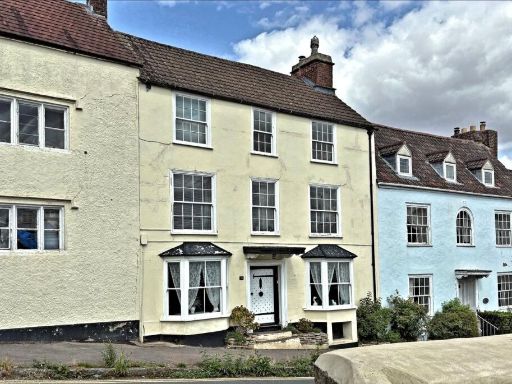 5 bedroom terraced house for sale in Ludgate Hill, Wotton-under-Edge, GL12 — £520,000 • 5 bed • 2 bath • 2487 ft²
5 bedroom terraced house for sale in Ludgate Hill, Wotton-under-Edge, GL12 — £520,000 • 5 bed • 2 bath • 2487 ft²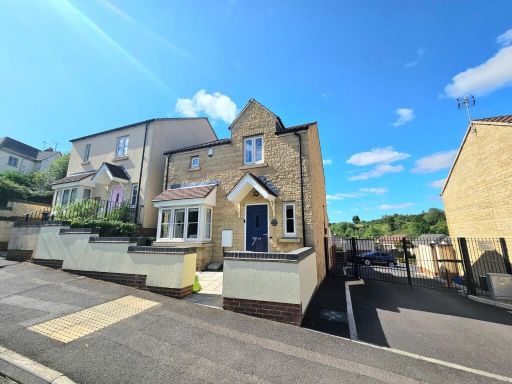 3 bedroom detached house for sale in Wortley Road, Wotton-Under-Edge, GL12 — £385,000 • 3 bed • 2 bath • 999 ft²
3 bedroom detached house for sale in Wortley Road, Wotton-Under-Edge, GL12 — £385,000 • 3 bed • 2 bath • 999 ft²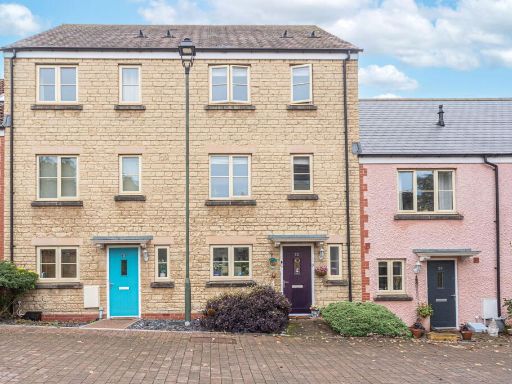 4 bedroom terraced house for sale in Britannia Mews, Wotton-under-Edge, GL12 — £385,000 • 4 bed • 2 bath • 1195 ft²
4 bedroom terraced house for sale in Britannia Mews, Wotton-under-Edge, GL12 — £385,000 • 4 bed • 2 bath • 1195 ft²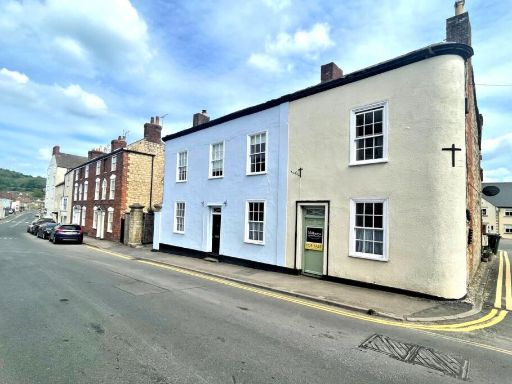 2 bedroom end of terrace house for sale in Haw Street, Wotton-under-Edge, GL12 — £255,000 • 2 bed • 1 bath • 1217 ft²
2 bedroom end of terrace house for sale in Haw Street, Wotton-under-Edge, GL12 — £255,000 • 2 bed • 1 bath • 1217 ft²