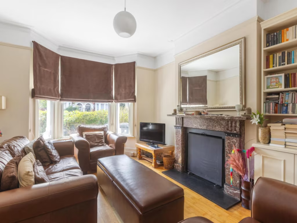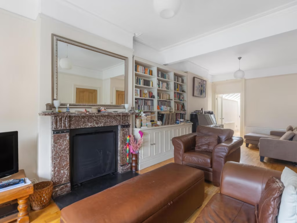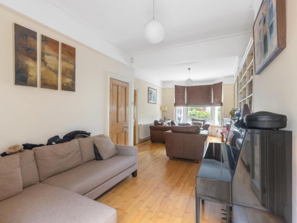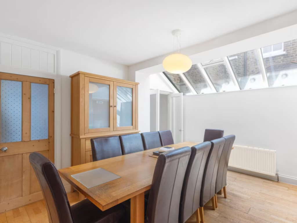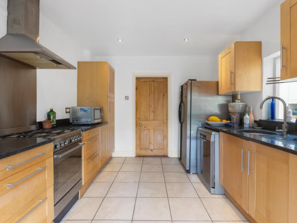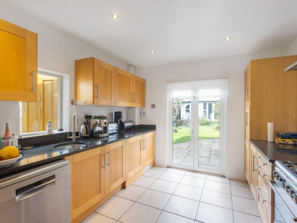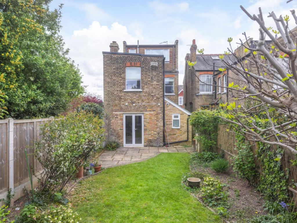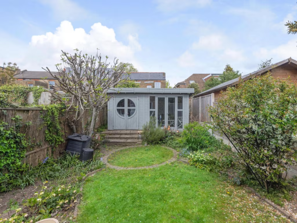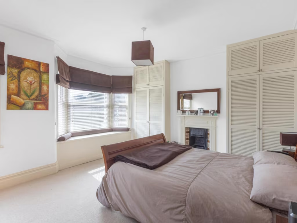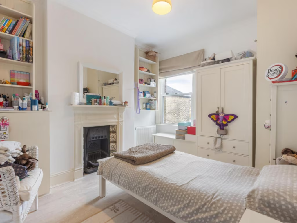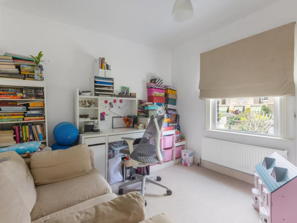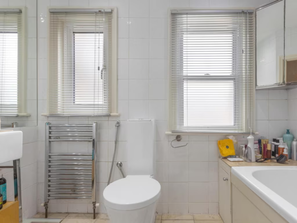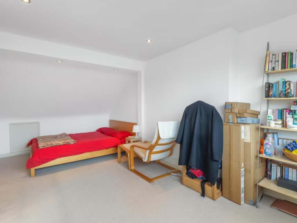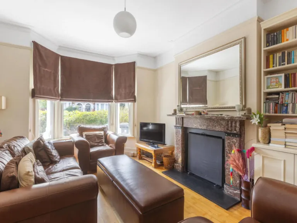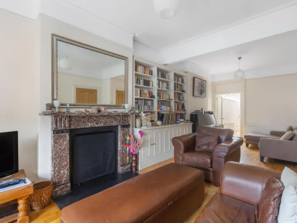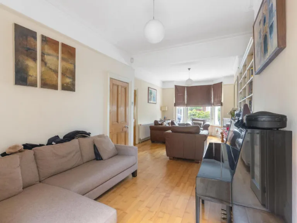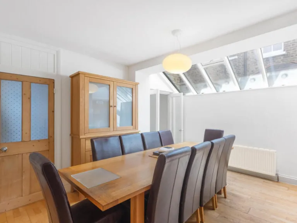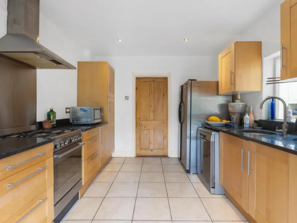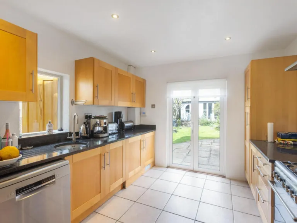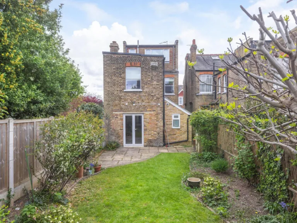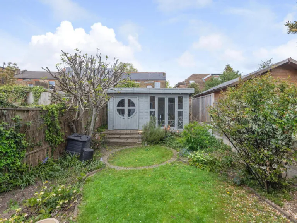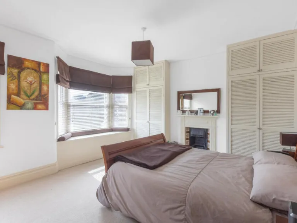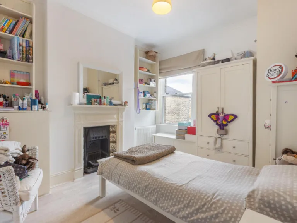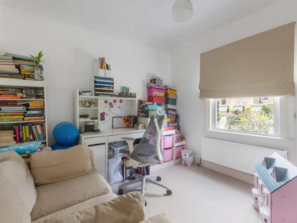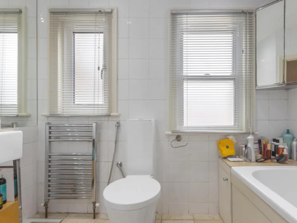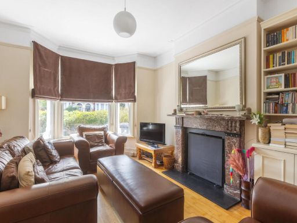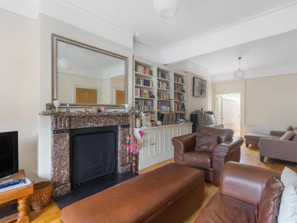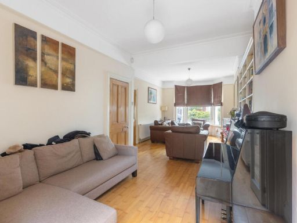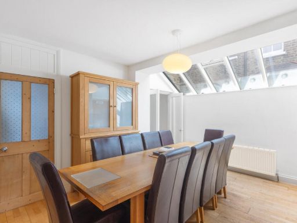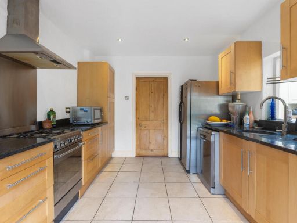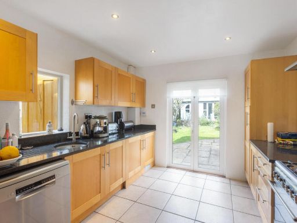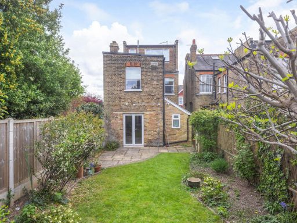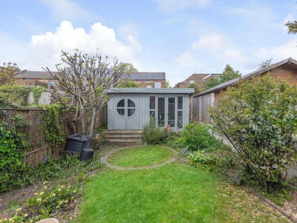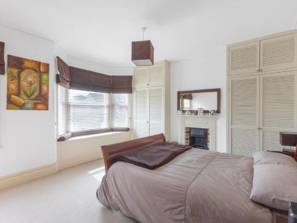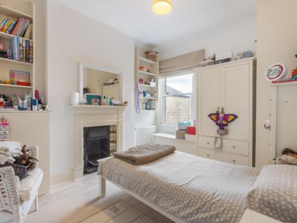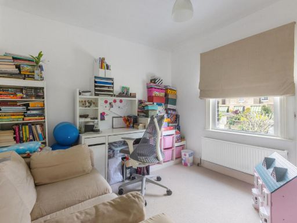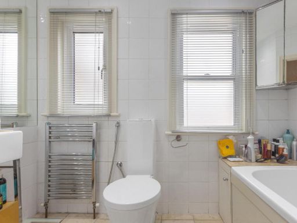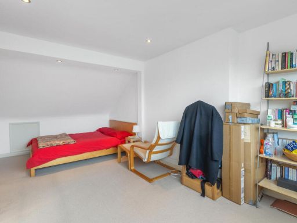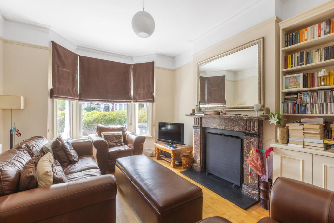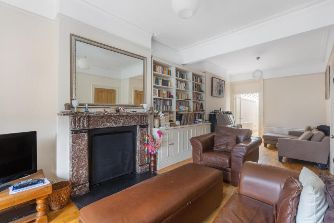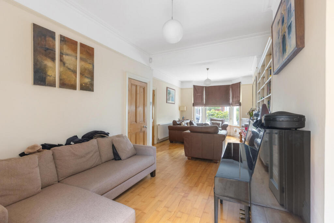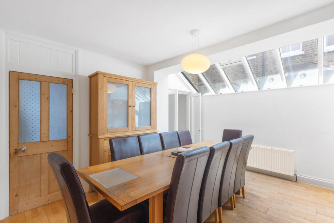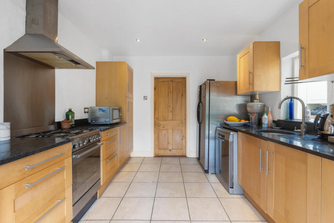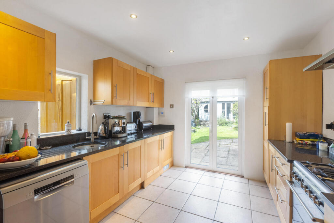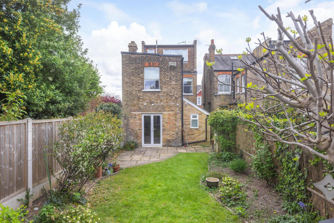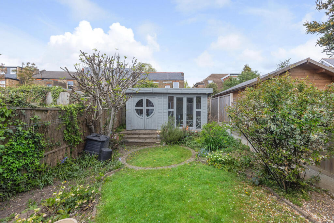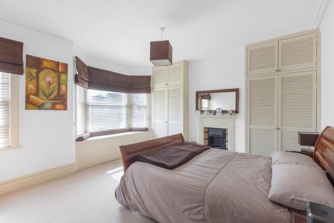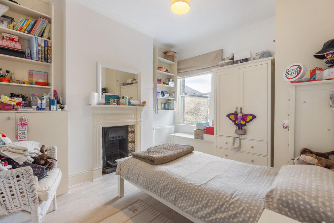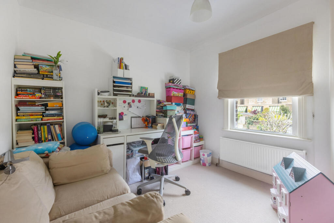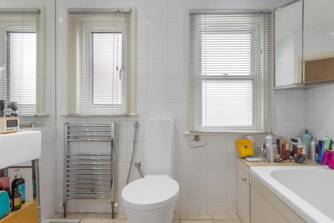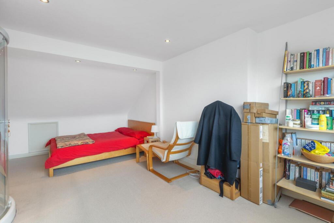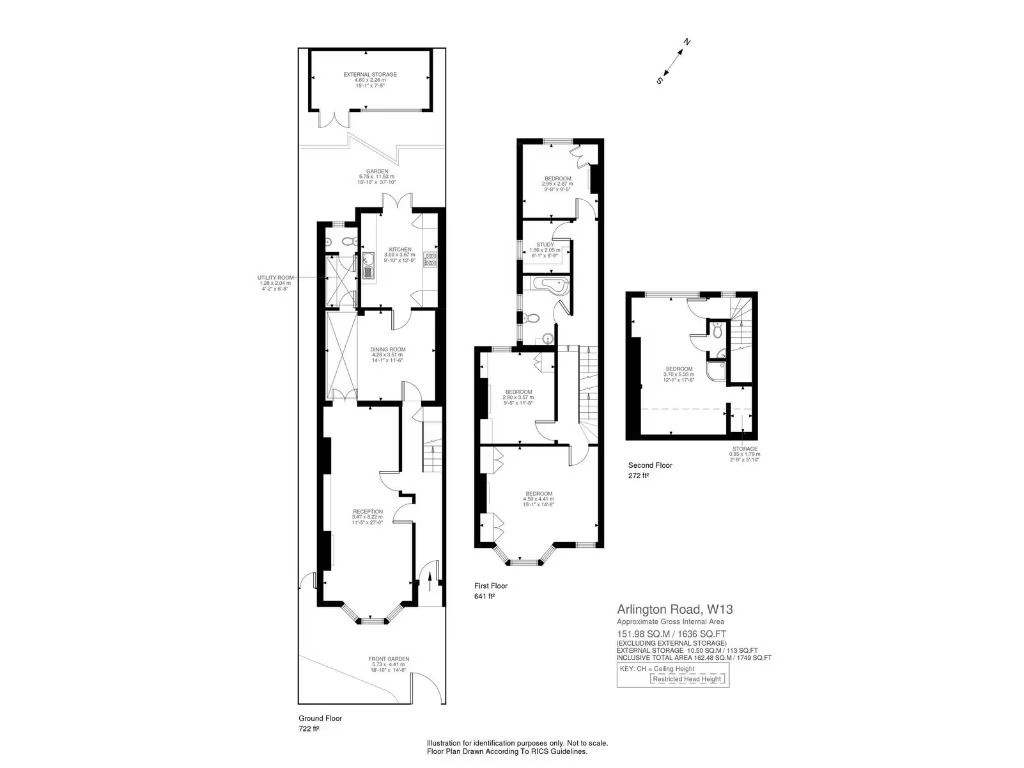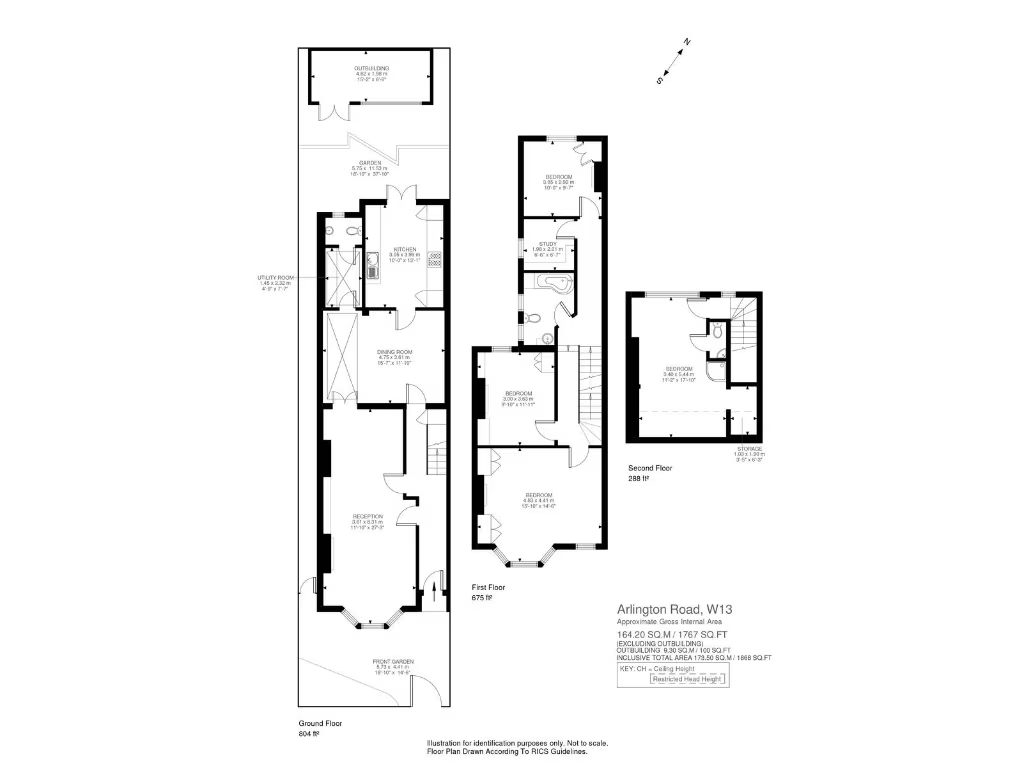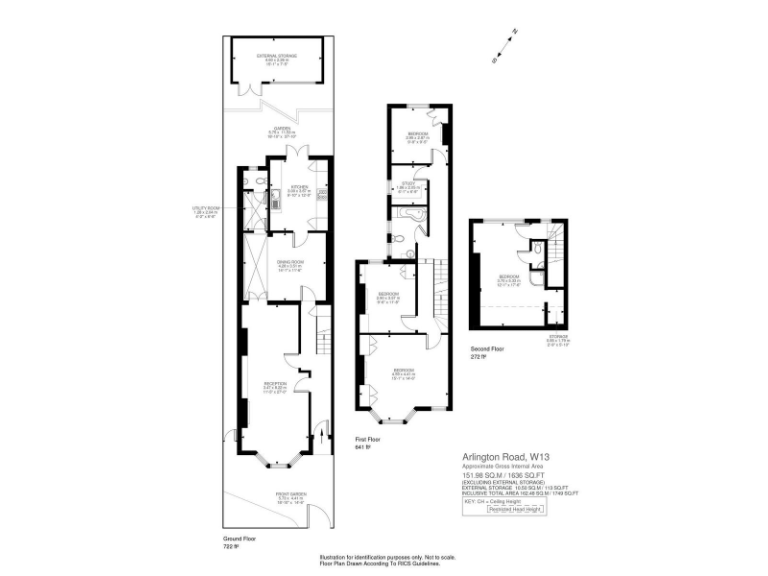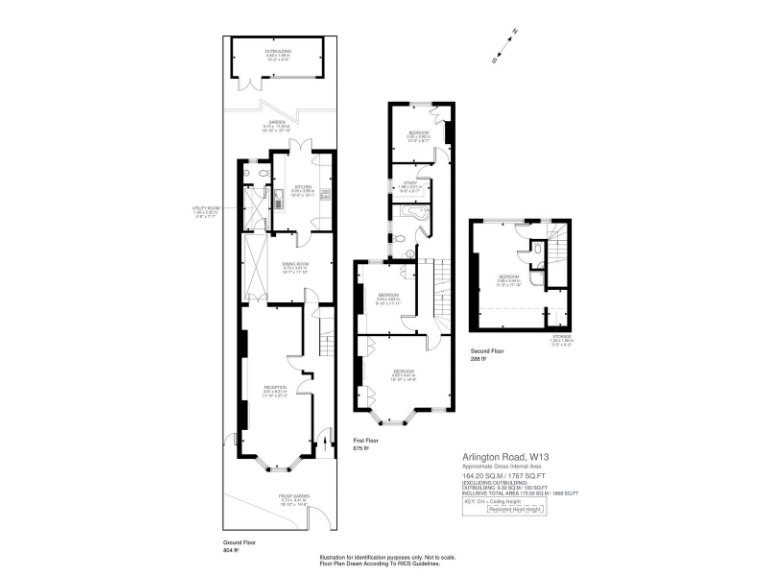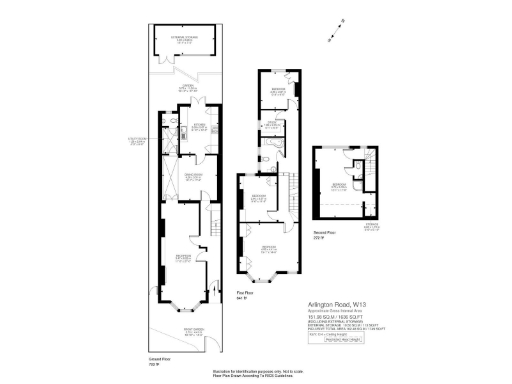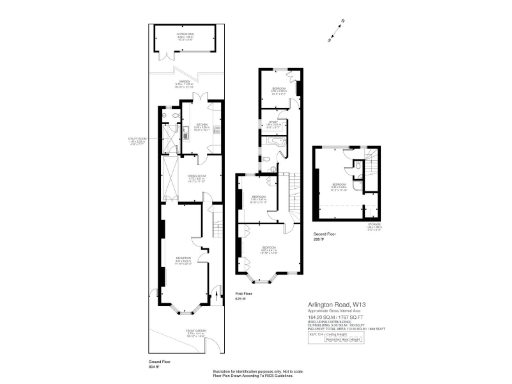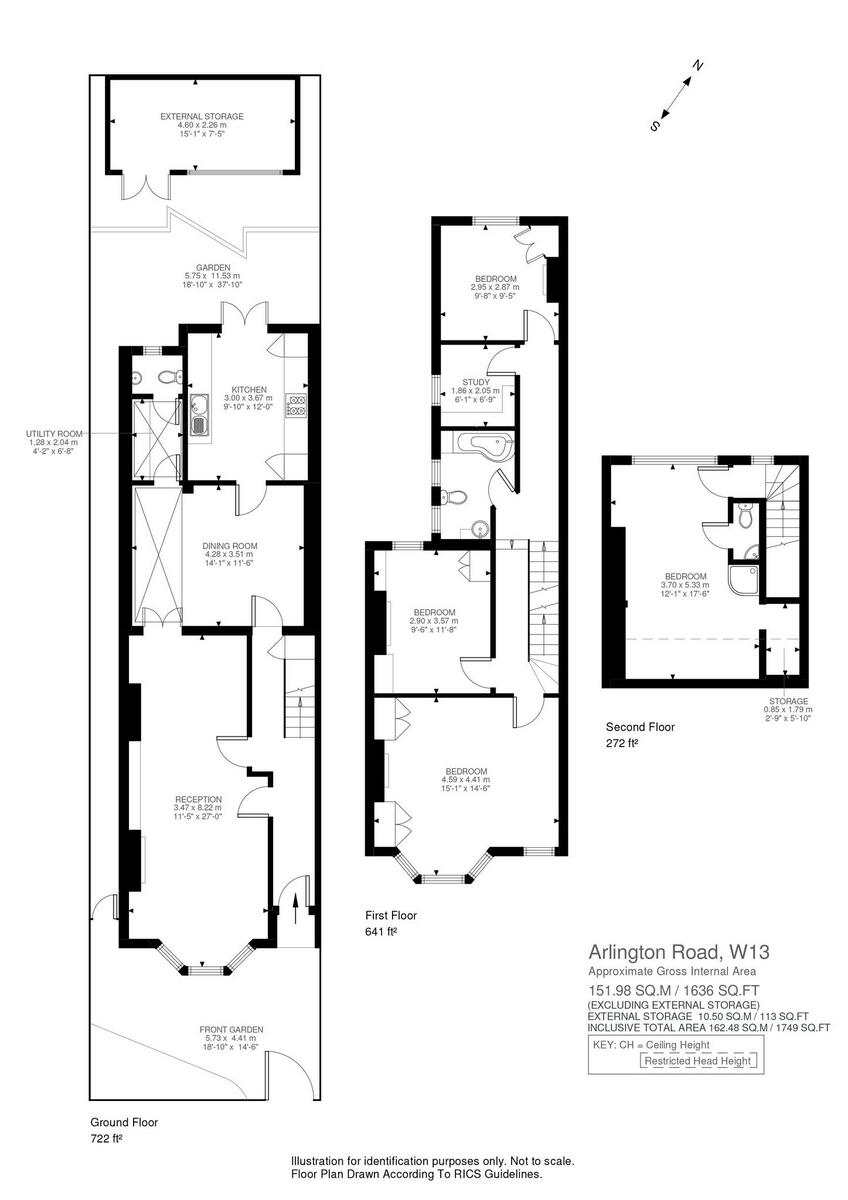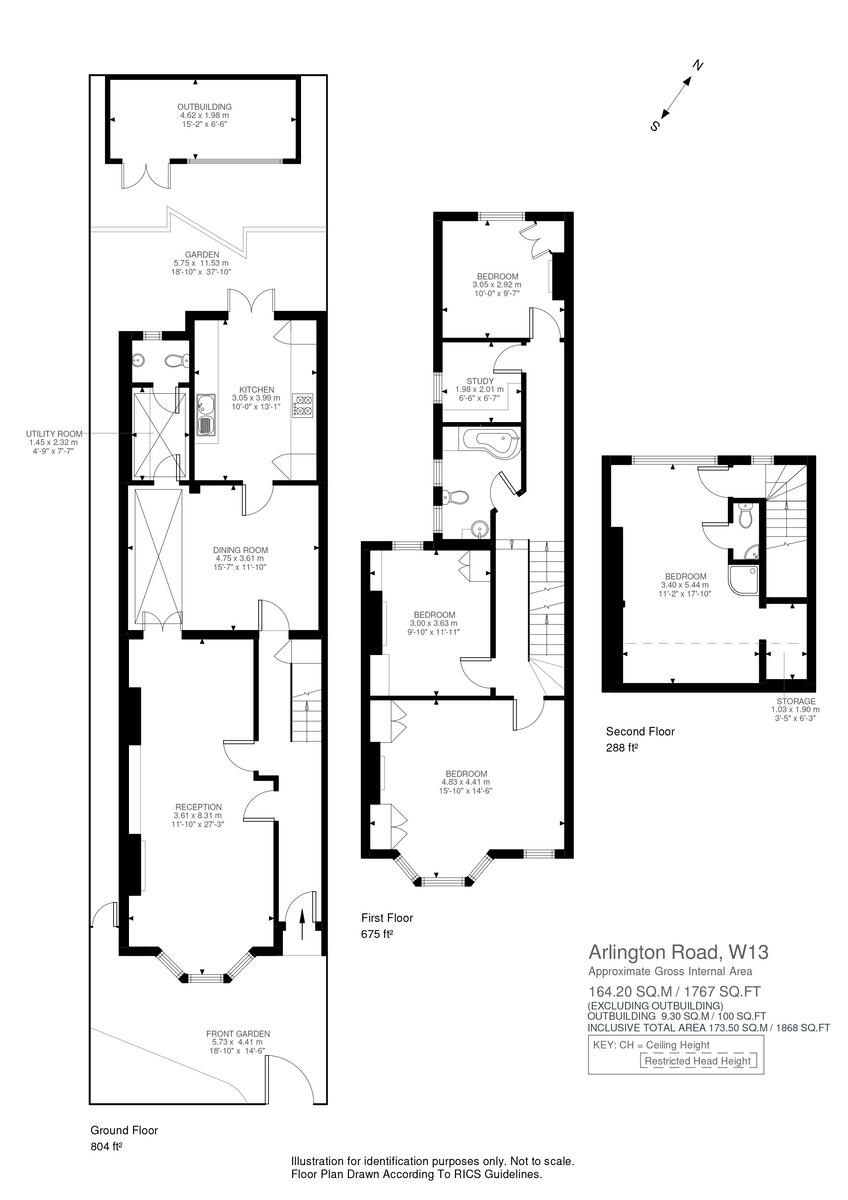Summary - 54 Arlington Road W13 8PE
5 bed 2 bath Detached
Spacious period house with large garden and extension potential in West Ealing.
Detached five-bedroom Victorian family home with period features
Large rear garden with summer house; outdoor entertaining potential
Two bathrooms only; may be stretched for a five-bedroom household
Solid brick walls likely lack modern insulation; upgrade recommended
Short walk to West Ealing station and Ealing Broadway shops
Small overall plot may limit significant lateral extensions
Potential to extend subject to planning permission (STPP)
High council tax; budget for running and improvement costs
Set on a sought-after West Ealing street, this detached Victorian family home combines period character with practical family spaces. High ceilings, original cornicing and ornate fireplaces give the living rooms a strong sense of heritage, while the through-reception and separate dining room provide flexible areas for entertaining and everyday life. The principal bedroom spans the full width of the house and is brightened by a large bay window.
The house benefits from a generous garden and a useful summer house, ideal for outdoor play or a home office. West Ealing’s transport links — including West Ealing station and easy walking distance to Ealing Broadway — make this a convenient base for commuters. Several highly regarded independent schools are nearby, and local amenities, cafés and green spaces are all within reach.
Practical considerations: the property has two bathrooms serving five bedrooms and solid brick walls that likely lack modern cavity insulation, so buyers may want to budget for thermal improvements. The plot is described as small despite the garden, which could constrain large lateral extensions; any enlargement would require planning permission (STPP). Council tax is high, and while the house is rich in original detail, some updating may be needed to meet contemporary family needs.
This home will suit buyers seeking a character-filled family house in a well-connected, affluent neighbourhood who value scope to update and improve rather than a fully modernised turnkey property. There is clear potential to extend and reconfigure subject to planning, offering upside for growing families or buyers wanting to add value.
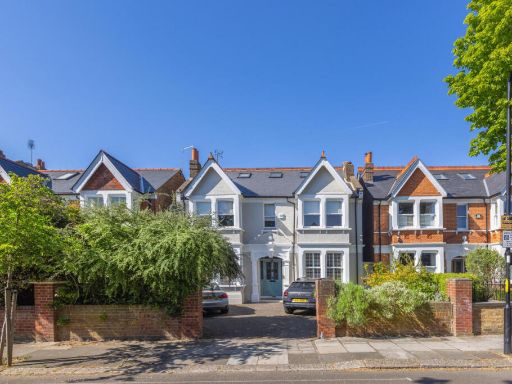 6 bedroom detached house for sale in Waldeck Road, London, W13 — £2,500,000 • 6 bed • 3 bath • 2566 ft²
6 bedroom detached house for sale in Waldeck Road, London, W13 — £2,500,000 • 6 bed • 3 bath • 2566 ft²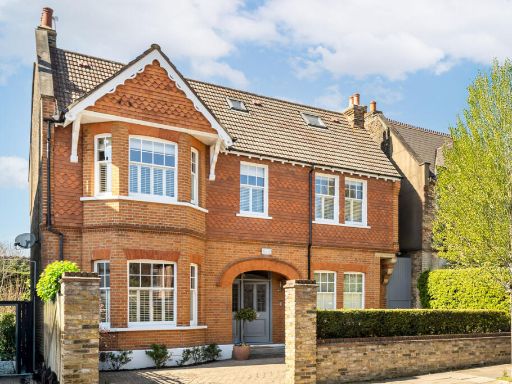 6 bedroom detached house for sale in St. Leonards Road, London, W13 — £3,250,000 • 6 bed • 4 bath • 4094 ft²
6 bedroom detached house for sale in St. Leonards Road, London, W13 — £3,250,000 • 6 bed • 4 bath • 4094 ft²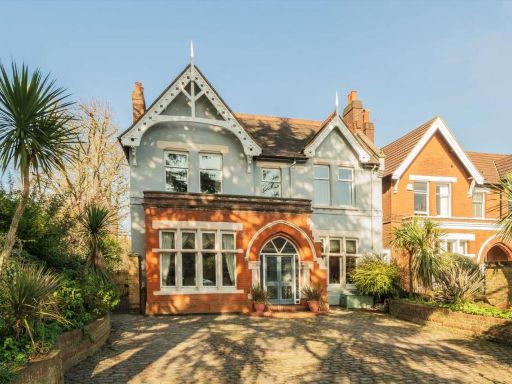 6 bedroom detached house for sale in Woodville Road, Ealing, W5 — £2,599,950 • 6 bed • 4 bath • 3000 ft²
6 bedroom detached house for sale in Woodville Road, Ealing, W5 — £2,599,950 • 6 bed • 4 bath • 3000 ft²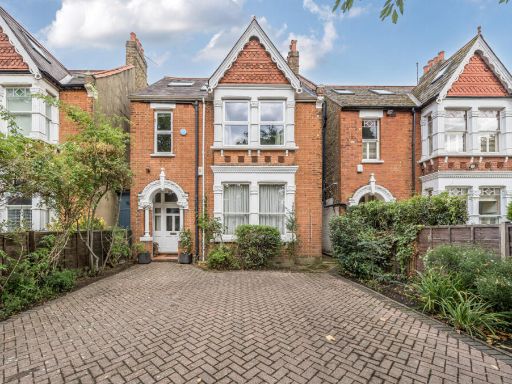 6 bedroom detached house for sale in Argyle Road, London, W13 — £1,850,000 • 6 bed • 3 bath • 3000 ft²
6 bedroom detached house for sale in Argyle Road, London, W13 — £1,850,000 • 6 bed • 3 bath • 3000 ft²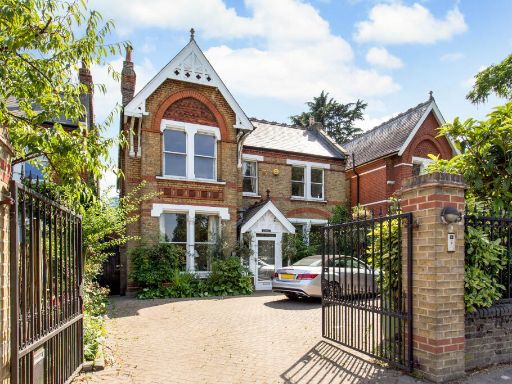 5 bedroom detached house for sale in Celestine, Castlebar Road, Ealing, W5 — £3,250,000 • 5 bed • 5 bath • 4464 ft²
5 bedroom detached house for sale in Celestine, Castlebar Road, Ealing, W5 — £3,250,000 • 5 bed • 5 bath • 4464 ft²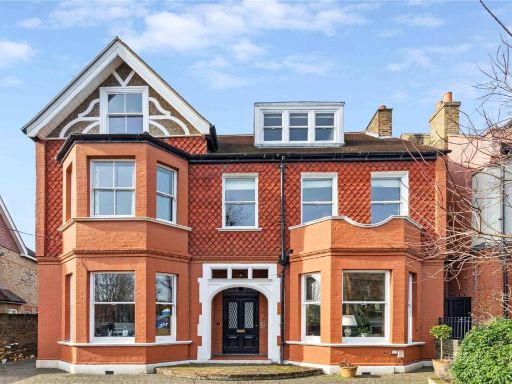 7 bedroom detached house for sale in Westbury Road, London, W5 — £3,295,000 • 7 bed • 4 bath • 3611 ft²
7 bedroom detached house for sale in Westbury Road, London, W5 — £3,295,000 • 7 bed • 4 bath • 3611 ft²