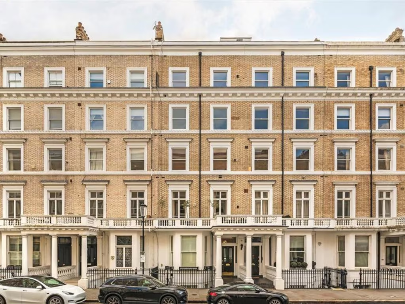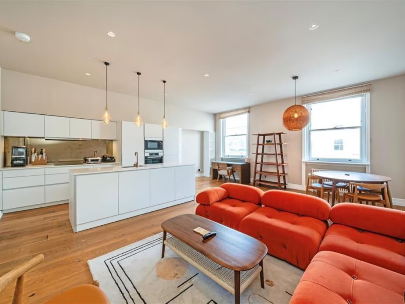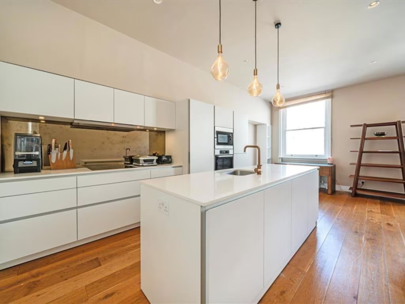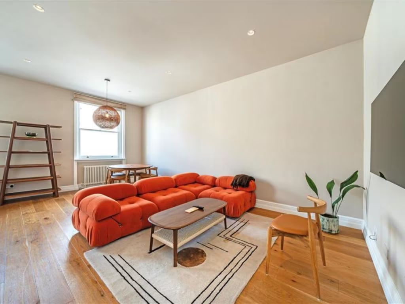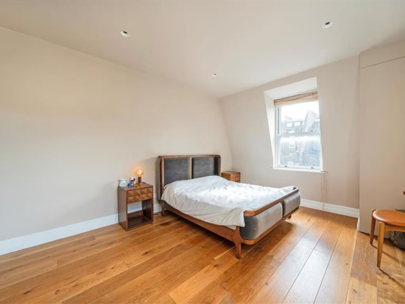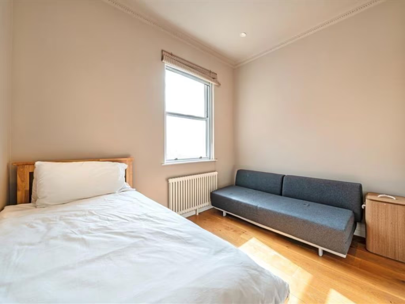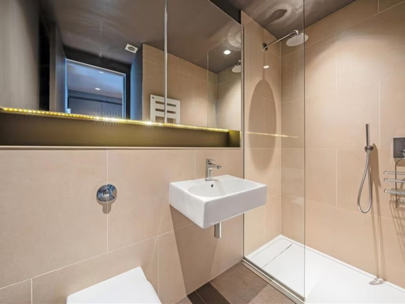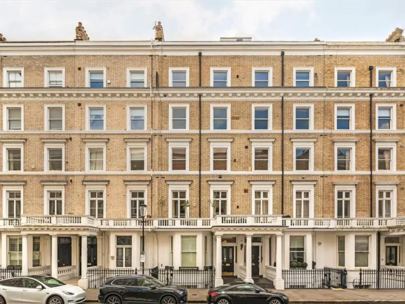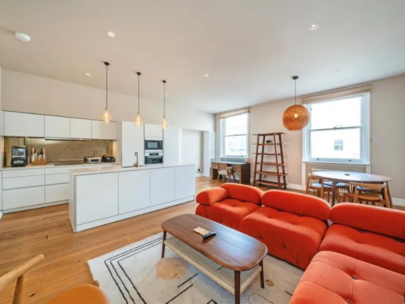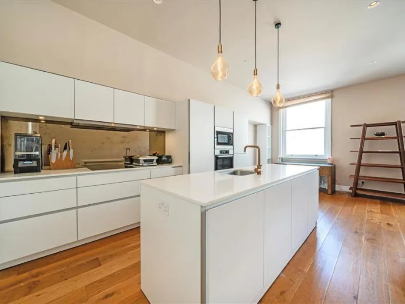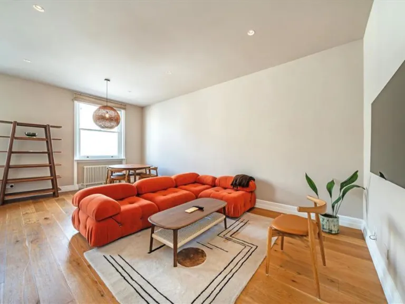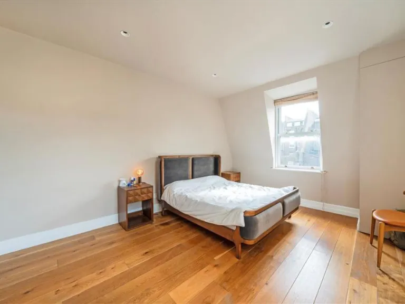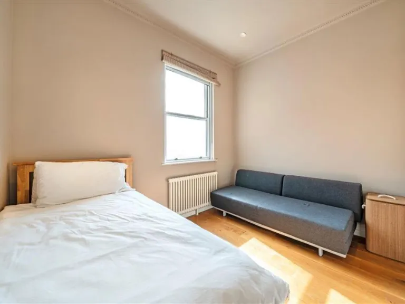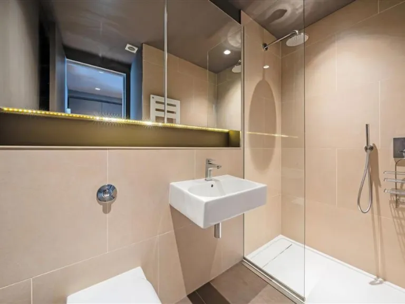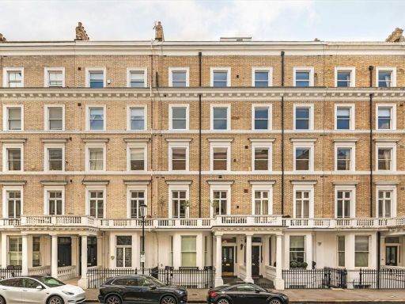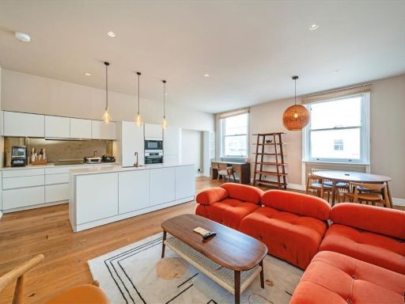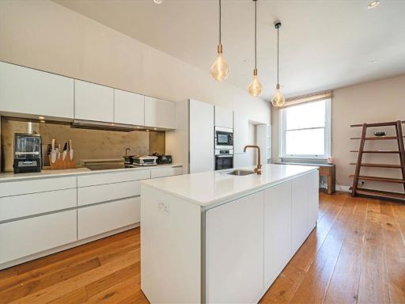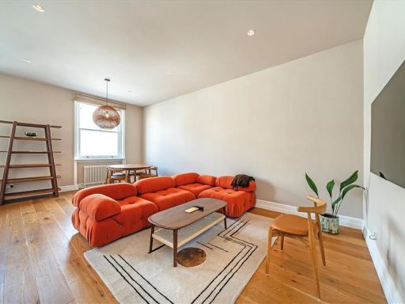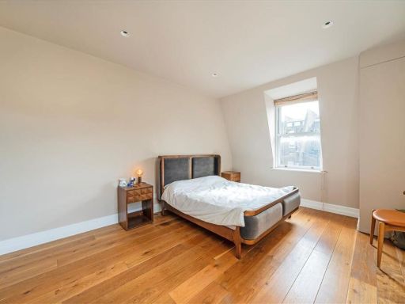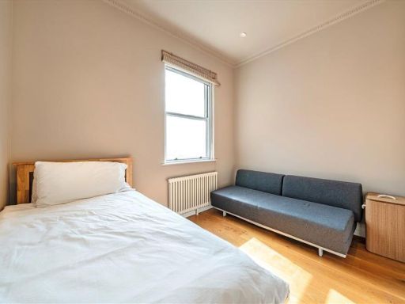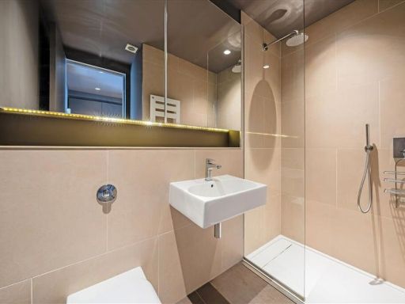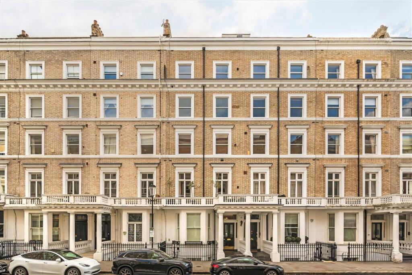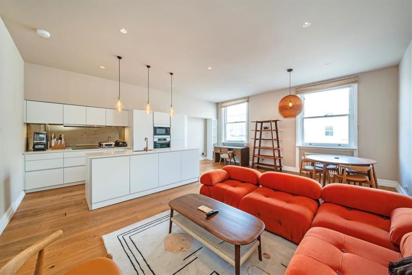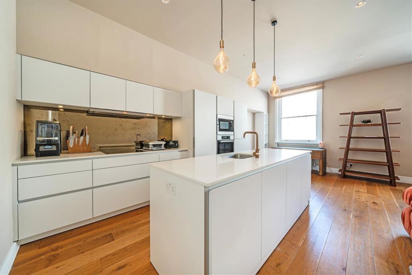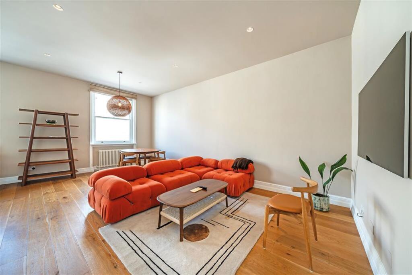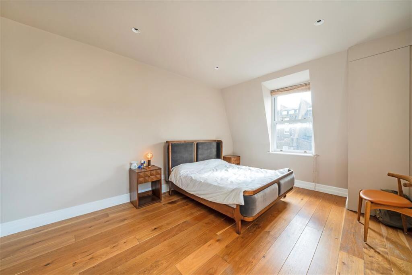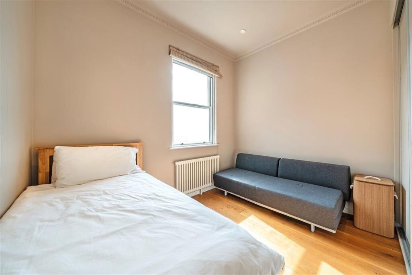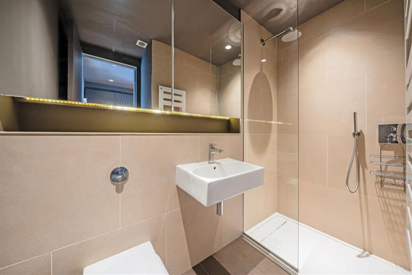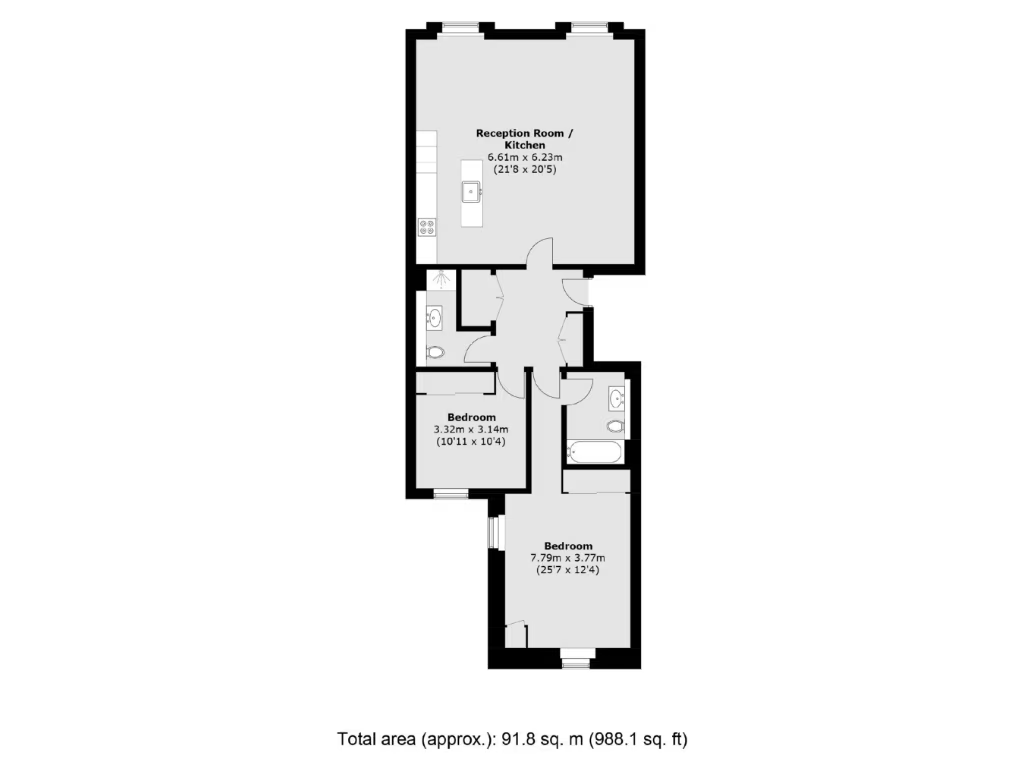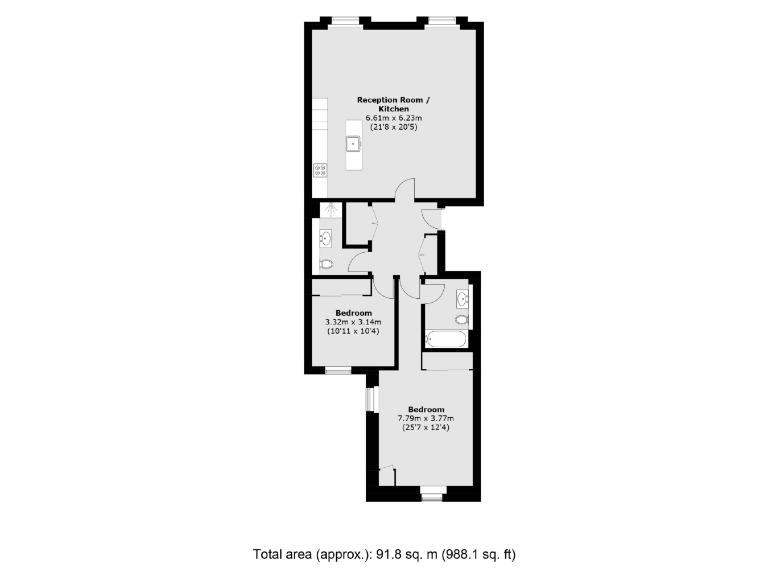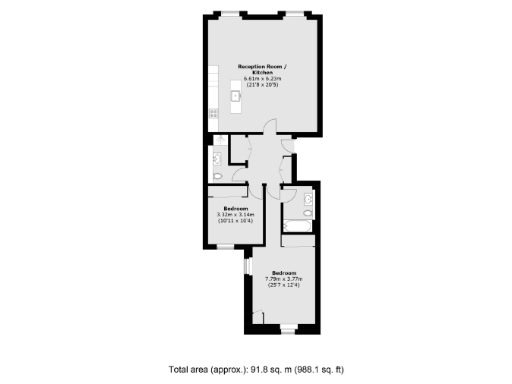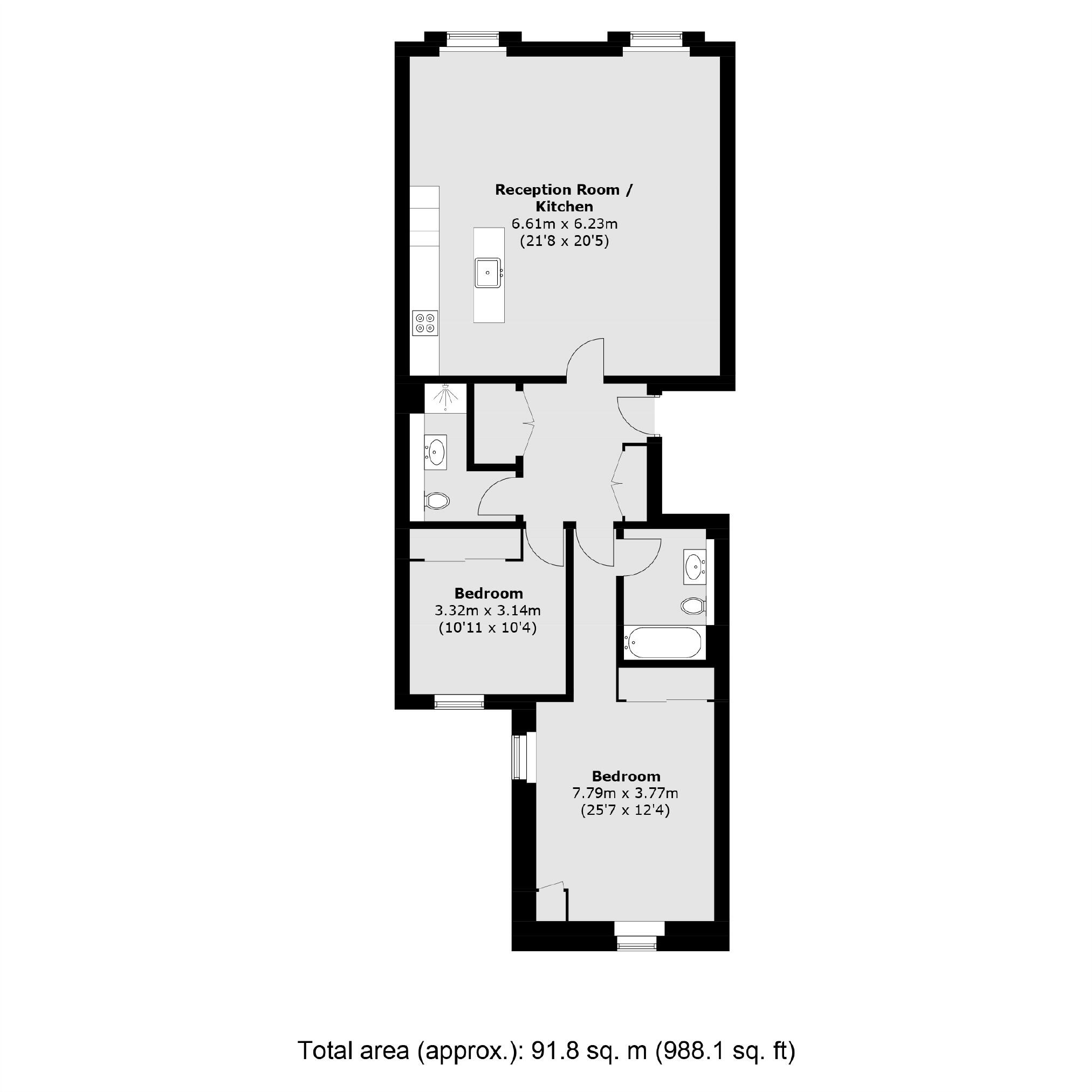Summary - Elvaston Place, South Kensington SW7 5NW
2 bed 2 bath Flat
Turnkey period apartment near Gloucester Road and Hyde Park.
Share of freehold and chain-free sale for a straightforward purchase
Large open-plan reception/kitchen, excellent natural light and high ceilings
Two double bedrooms and two bathrooms — flexible primary layout
Approx 988 sq ft — generous size for central London two-bed
Lift in block and well-maintained period building
No private garden or significant external views; urban street aspect
Solid brick walls (no insulation assumed) — potential retrofit needed
Council Tax Band G — relatively expensive ongoing costs
Set on a desirable South Kensington street, this well-proportioned two-bedroom flat combines Victorian character with contemporary open-plan living. High ceilings and large sash-style windows flood the principal reception with light, creating an airy entertaining space that suits city living and hosting.
Extending to approximately 988 sq ft, the apartment offers two double bedrooms and two bathrooms, a spacious open-plan kitchen/reception and practical circulation. The layout is flexible for owners or rental occupation, and the apartment is presented in a modern, turnkey style that reduces immediate maintenance work.
Practical advantages include a share of freehold, lift access and a chain-free sale, making for a straightforward purchase. The location is a major draw: Gloucester Road amenities, transport links and boutique cafés are moments away, with Hyde Park within easy walking distance.
Buyers should note this is an urban apartment with no private outdoor space and no notable views beyond the street. The building is a period mid-terrace (c.1900–1929) with solid brick walls (no insulation assumed), so further insulation or retrofit works may be required to improve thermal efficiency. Council Tax is Band G, so running costs will be relatively high.
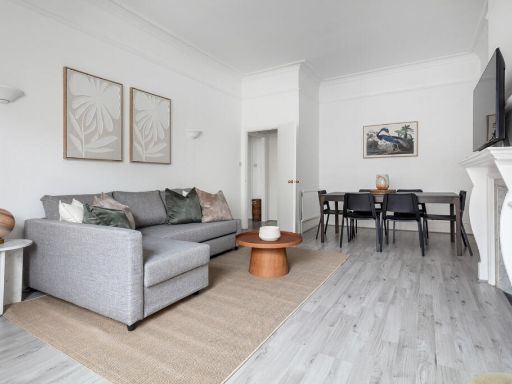 2 bedroom apartment for sale in Elvaston Place, London, SW7 — £1,180,000 • 2 bed • 1 bath • 757 ft²
2 bedroom apartment for sale in Elvaston Place, London, SW7 — £1,180,000 • 2 bed • 1 bath • 757 ft²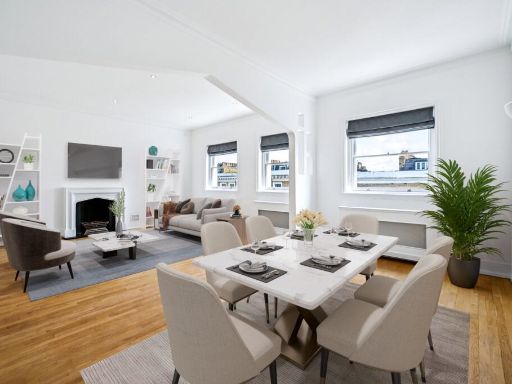 2 bedroom flat for sale in Elvaston Place,
South Kensington, SW7 — £1,350,000 • 2 bed • 2 bath • 1172 ft²
2 bedroom flat for sale in Elvaston Place,
South Kensington, SW7 — £1,350,000 • 2 bed • 2 bath • 1172 ft²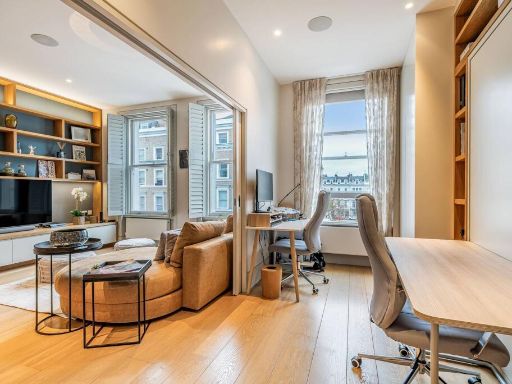 2 bedroom flat for sale in Elvaston Place, South Kensington, London, SW7 — £1,250,000 • 2 bed • 1 bath • 817 ft²
2 bedroom flat for sale in Elvaston Place, South Kensington, London, SW7 — £1,250,000 • 2 bed • 1 bath • 817 ft²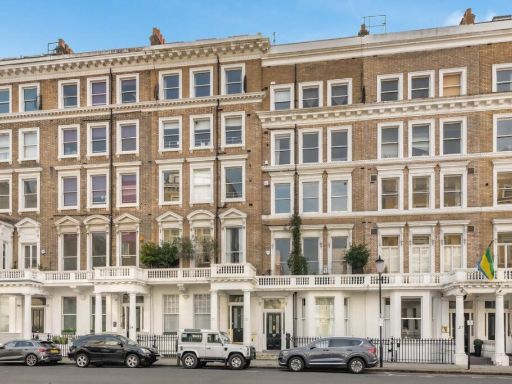 2 bedroom flat for sale in Elvaston Place London SW7 — £1,250,000 • 2 bed • 1 bath • 810 ft²
2 bedroom flat for sale in Elvaston Place London SW7 — £1,250,000 • 2 bed • 1 bath • 810 ft²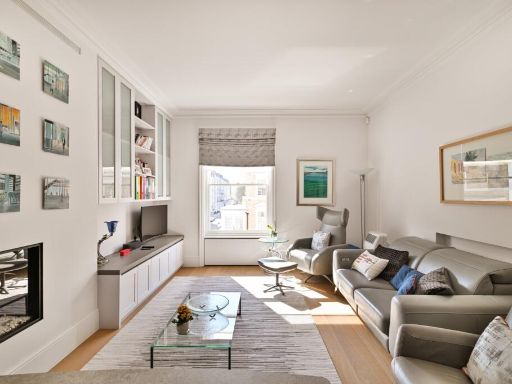 2 bedroom flat for sale in Elvaston Place, London, SW7 — £1,375,000 • 2 bed • 1 bath • 771 ft²
2 bedroom flat for sale in Elvaston Place, London, SW7 — £1,375,000 • 2 bed • 1 bath • 771 ft²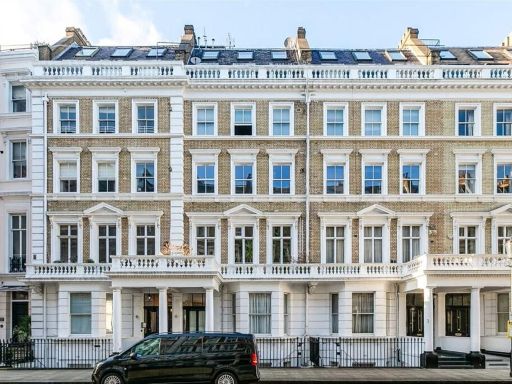 2 bedroom flat for sale in Manson Place, South Kensington, SW7 — £950,000 • 2 bed • 2 bath • 784 ft²
2 bedroom flat for sale in Manson Place, South Kensington, SW7 — £950,000 • 2 bed • 2 bath • 784 ft²