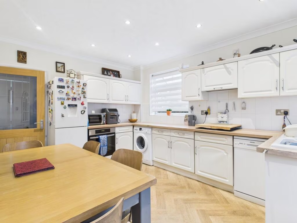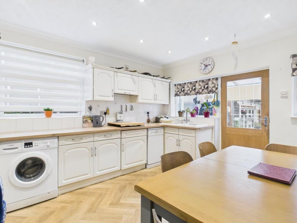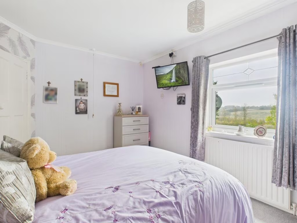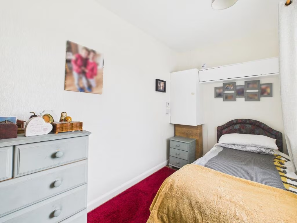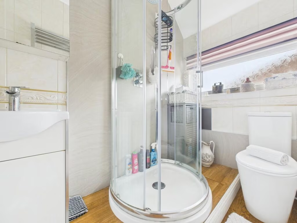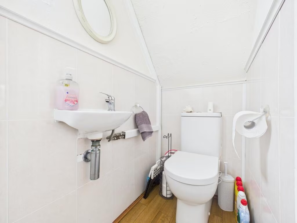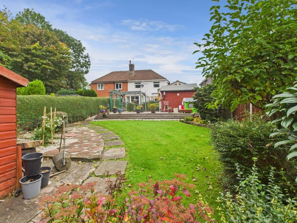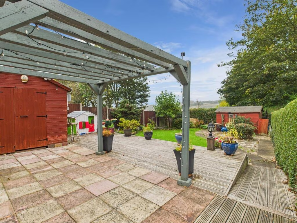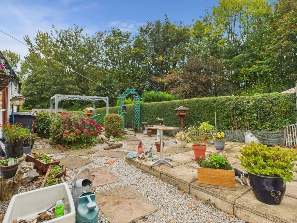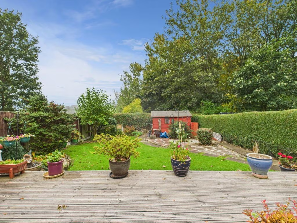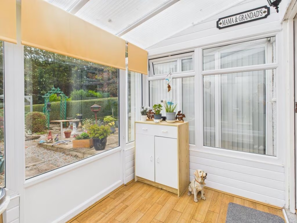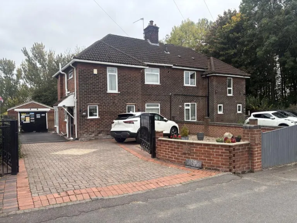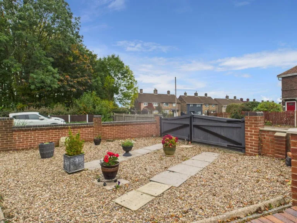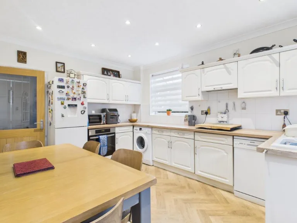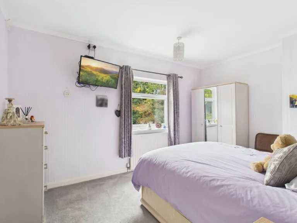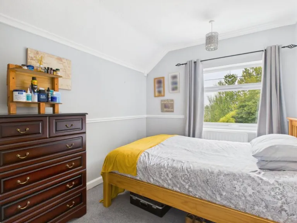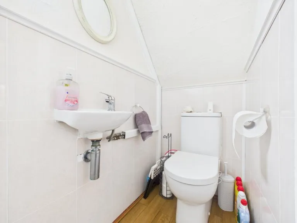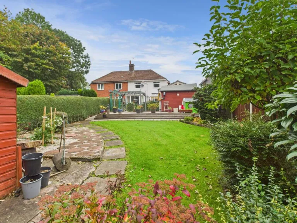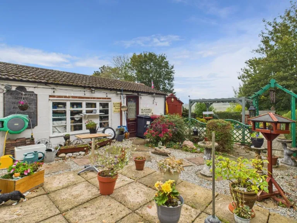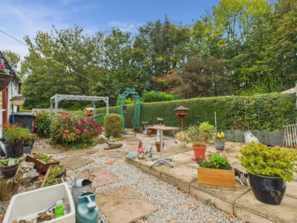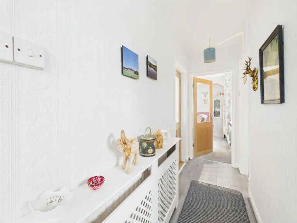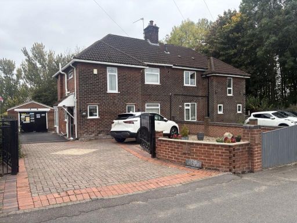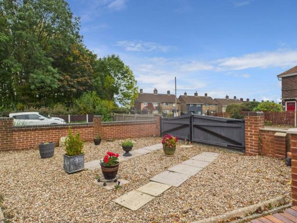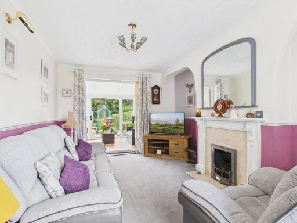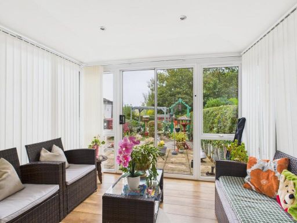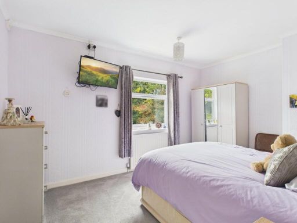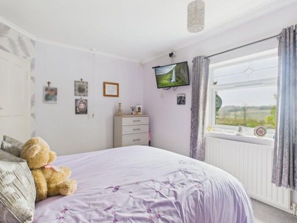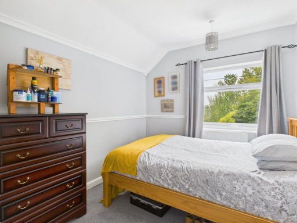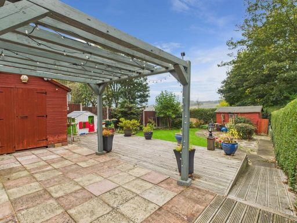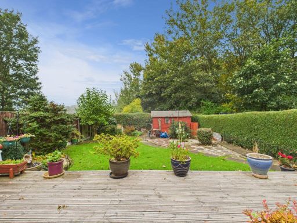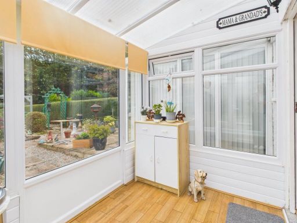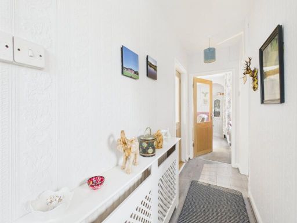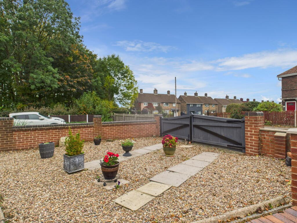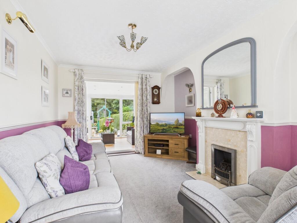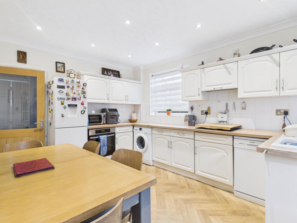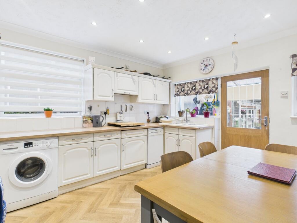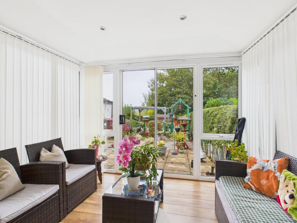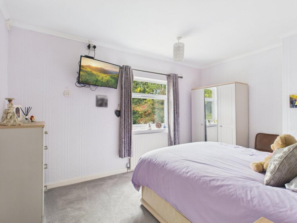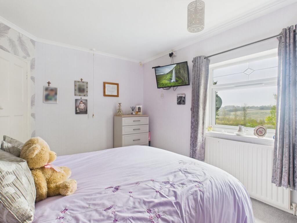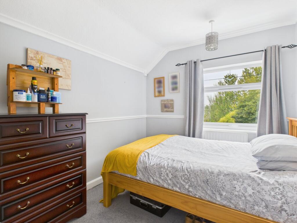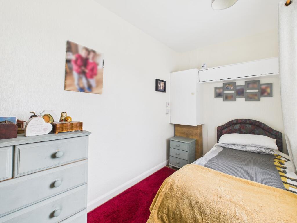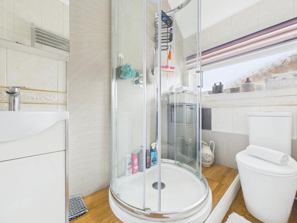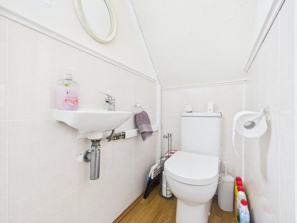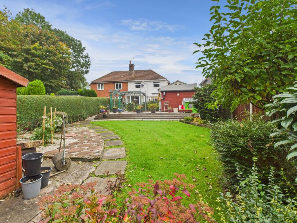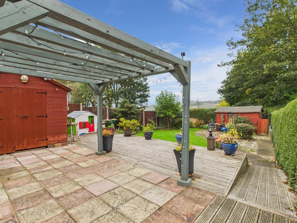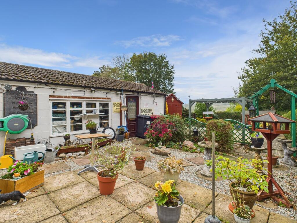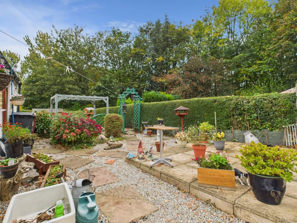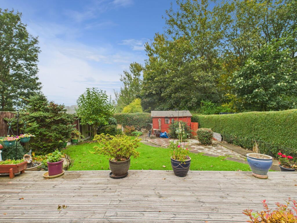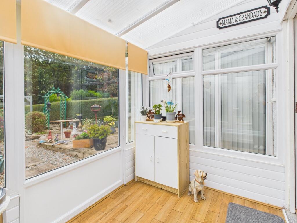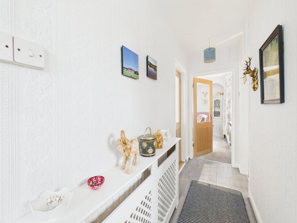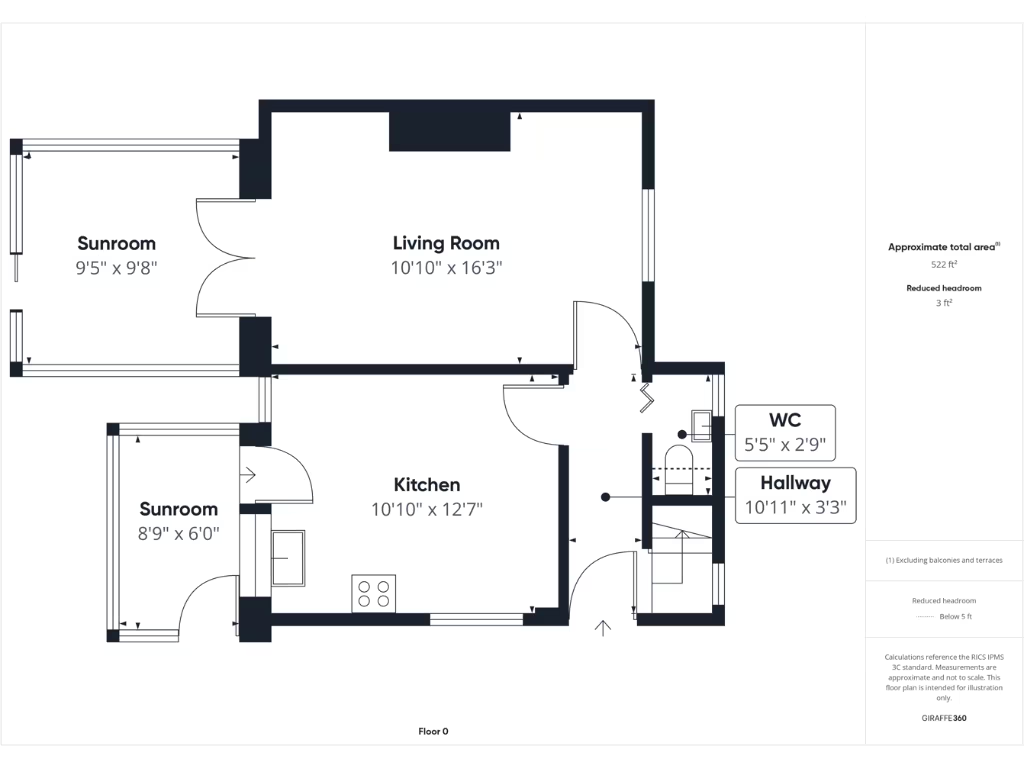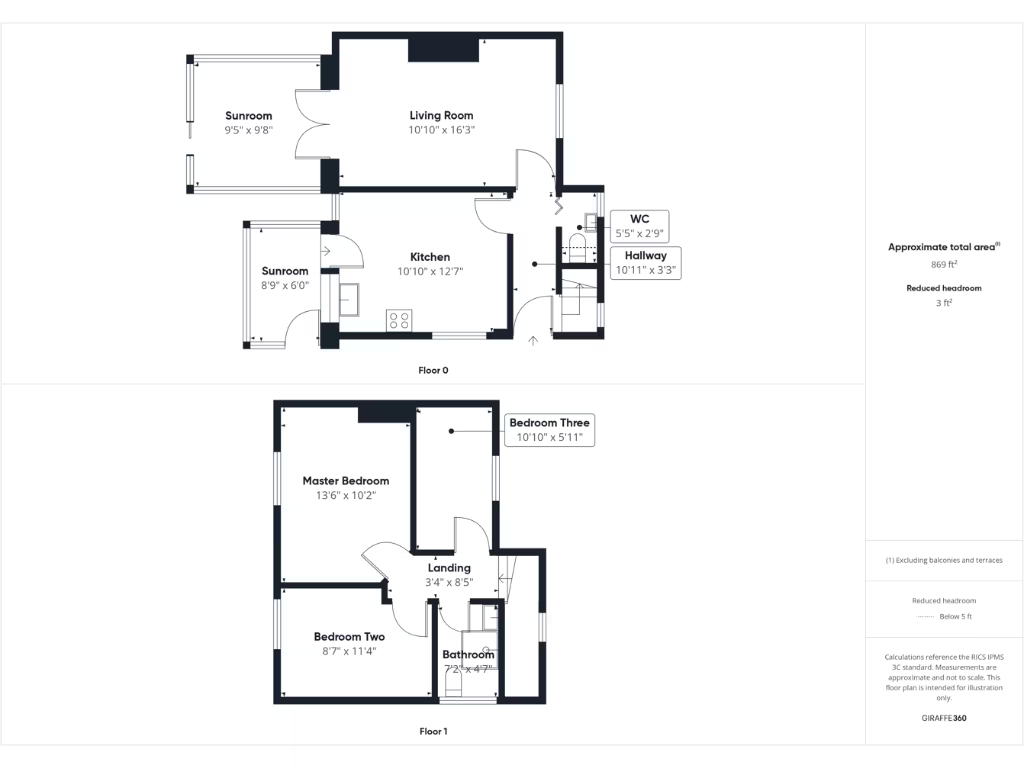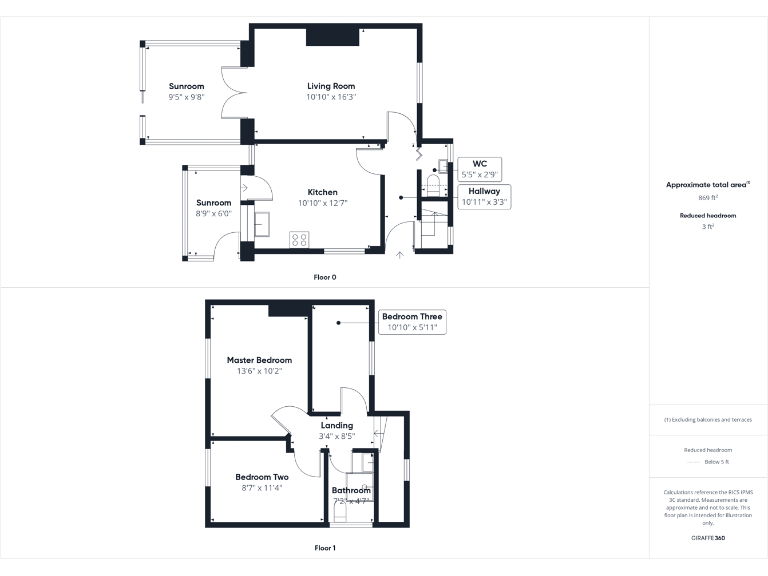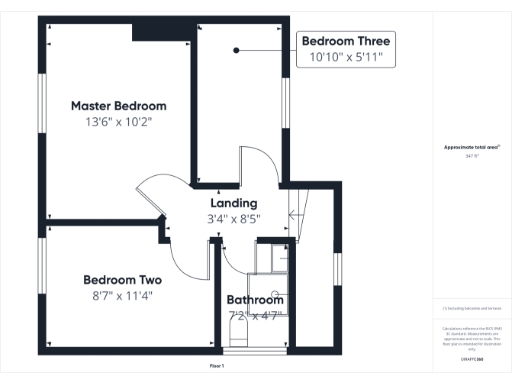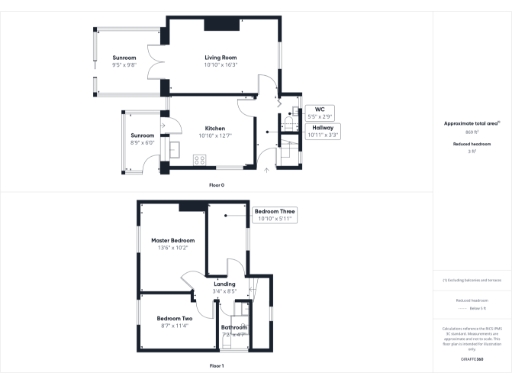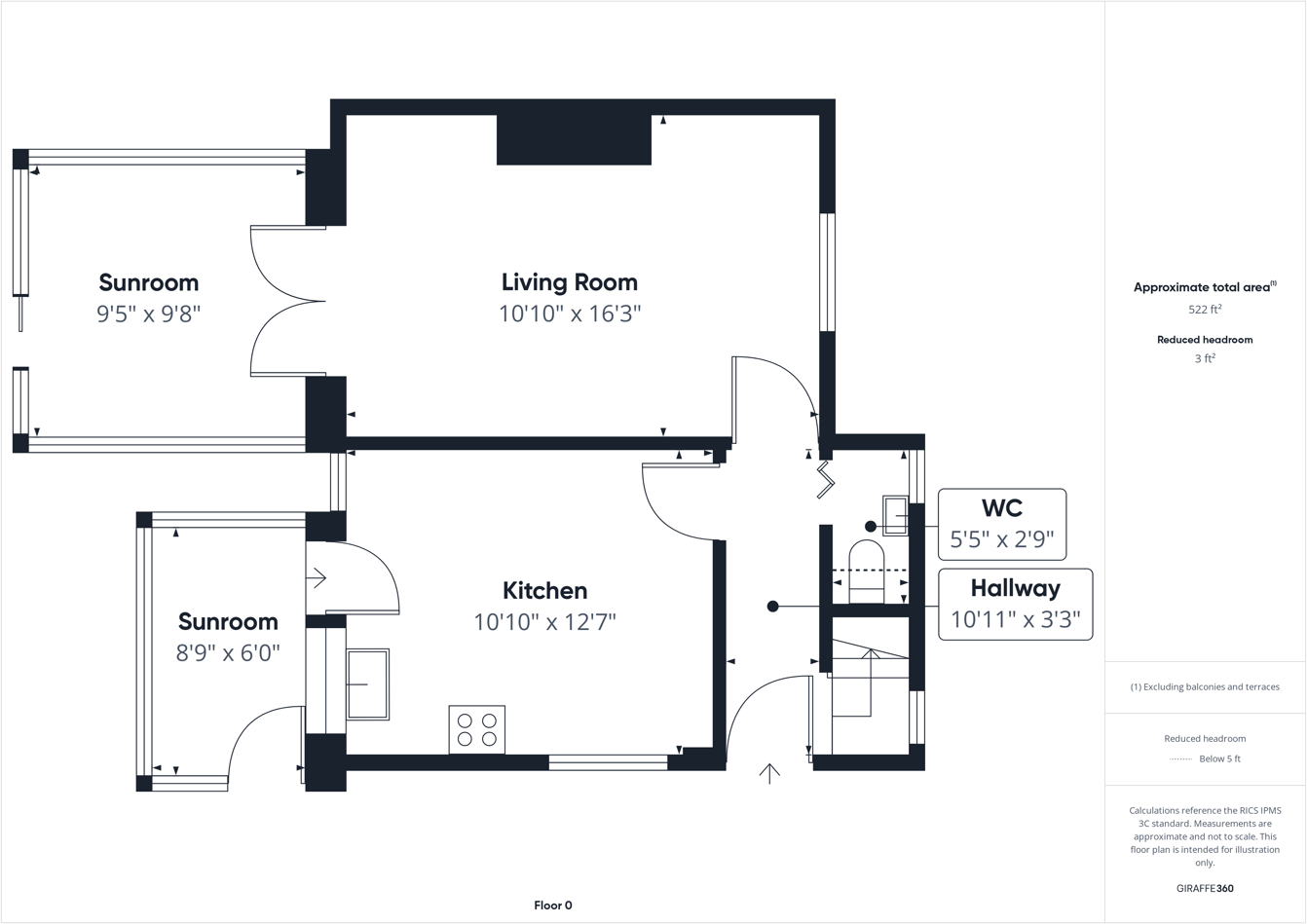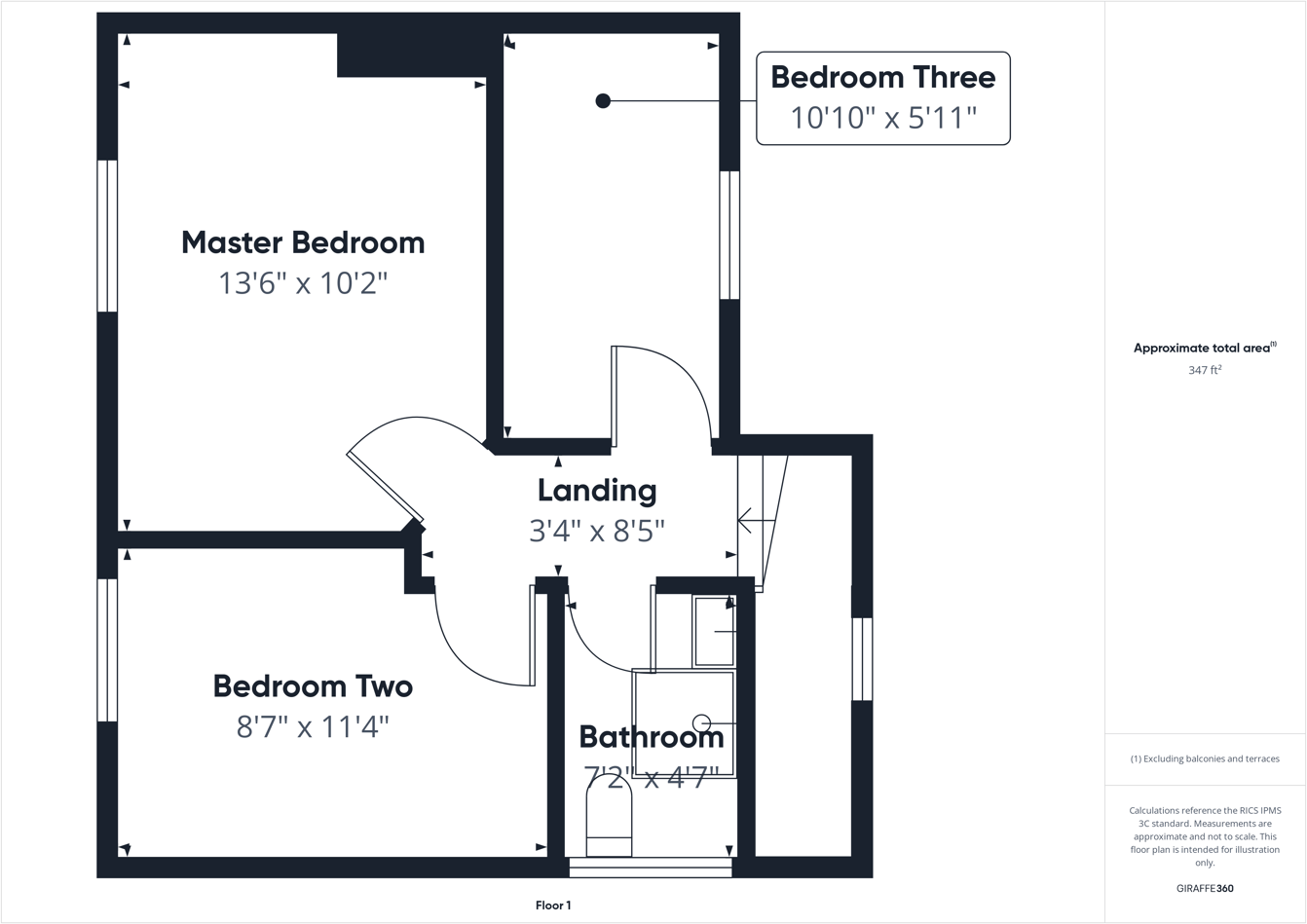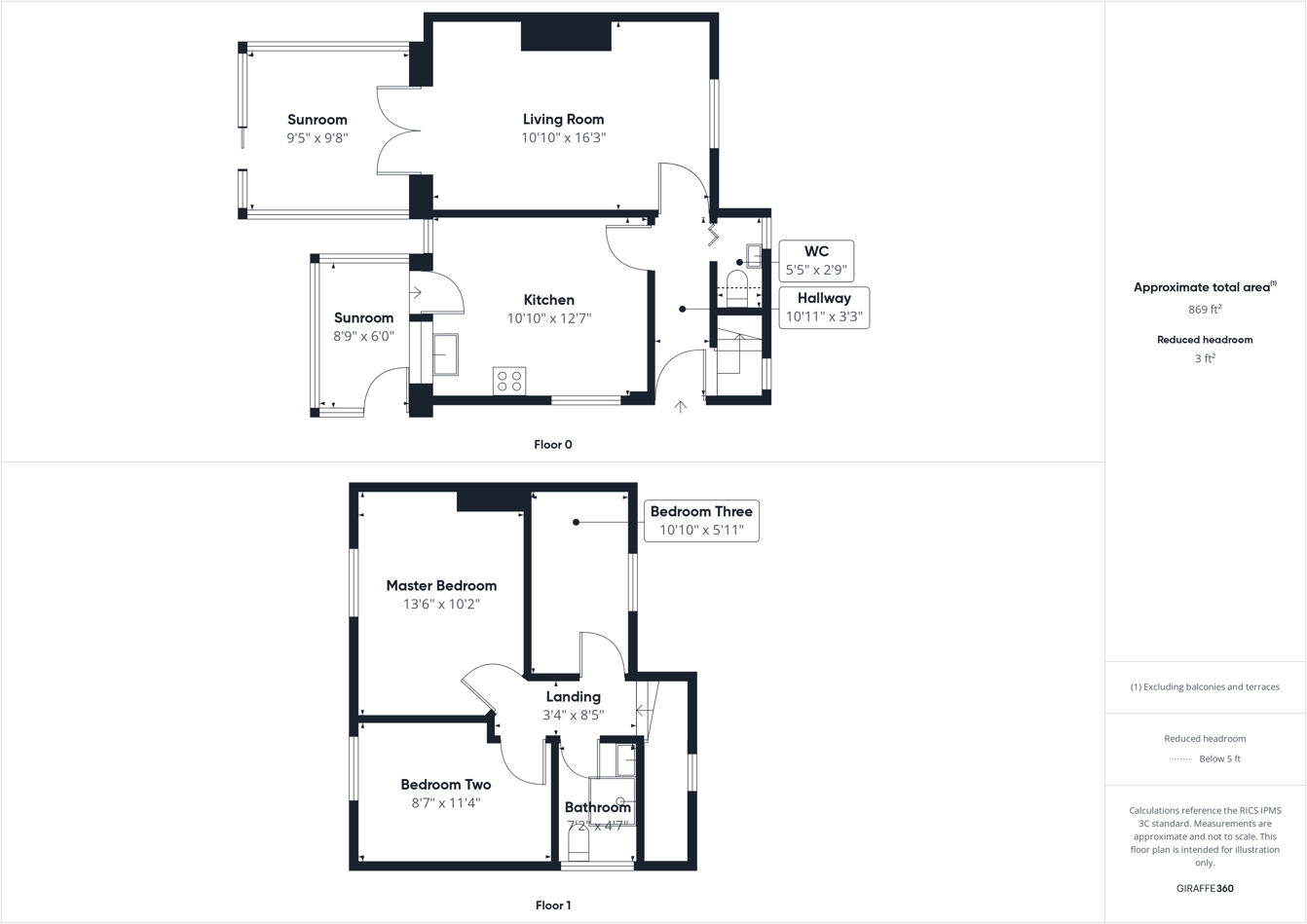Summary - 112, The Ridge, Blackwell DE55 5JR
3 bed 2 bath Semi-Detached
Private garden and garage backing onto open fields ideal for families.
- Three good-sized bedrooms across two storeys
- Conservatory with direct views over private rear garden
- Detached single garage with power and lighting
- Wide block-paved driveway; ample off-street parking
- Backs onto open fields/woodland; good privacy
- Cavity walls likely uninsulated; retrofit may be needed
- Located in a deprived area with average crime levels
- Fast broadband; mains gas heating and very low council tax
This well-presented three-bedroom semi-detached house sits on a generous plot backing onto open fields, offering private rear views and a peaceful semi-rural feel. The layout includes a bright lounge, conservatory overlooking the garden, kitchen, two-storey accommodation and a detached single garage with power and lighting — practical for family storage or a workshop. Off-street parking for several vehicles is provided by a wide block-paved driveway and gated access.
Built between 1930–1949, the home retains a traditional red-brick exterior and has double glazing installed since 2002. Heating is mains gas via a boiler and radiators. The property is an appealing choice for families seeking good local primary and secondary schools (several rated Good) and fast broadband for home working or streaming. Council tax is very low, which reduces ongoing running costs.
Buyers should note the area is in a deprived local classification with average crime levels, and the wider neighbourhood is described as industrious with some hardship. The cavity walls are original with no added insulation assumed; there is scope (and cost) to improve thermal efficiency. Internally the house is described as in good order but offers potential for modest updating or extension subject to planning if a buyer wants to add value or personalise finishes.
Overall this property will suit families or first-time buyers seeking a private garden, countryside outlook and convenient parking, while being realistic about local socioeconomic challenges and potential retrofit costs to improve energy efficiency.
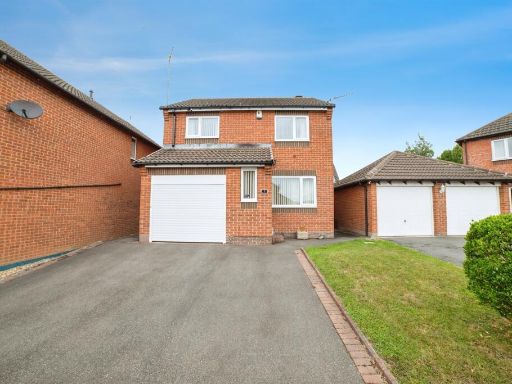 3 bedroom detached house for sale in Gray Fallow, South Normanton, Alfreton, DE55 — £250,000 • 3 bed • 2 bath • 747 ft²
3 bedroom detached house for sale in Gray Fallow, South Normanton, Alfreton, DE55 — £250,000 • 3 bed • 2 bath • 747 ft²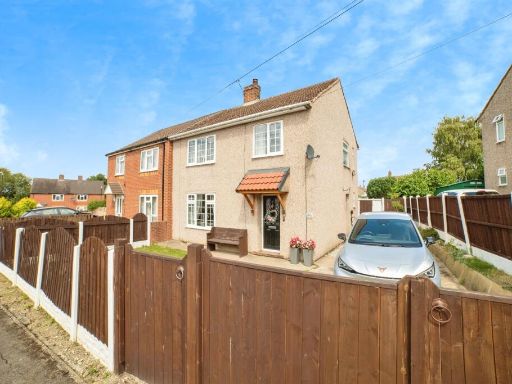 3 bedroom semi-detached house for sale in Bunyan Crescent, Stonebroom, Alfreton, DE55 — £190,000 • 3 bed • 1 bath • 541 ft²
3 bedroom semi-detached house for sale in Bunyan Crescent, Stonebroom, Alfreton, DE55 — £190,000 • 3 bed • 1 bath • 541 ft²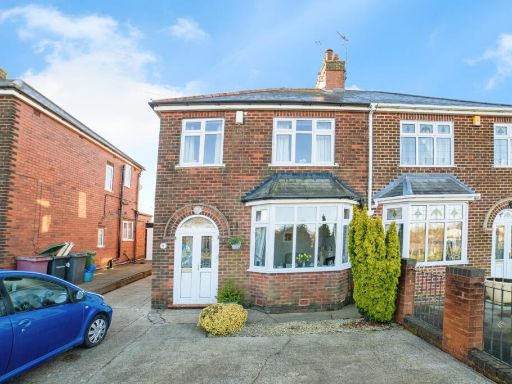 3 bedroom semi-detached house for sale in Pinxton Lane, South Normanton, Alfreton, Derbyshire, DE55 — £230,000 • 3 bed • 1 bath • 913 ft²
3 bedroom semi-detached house for sale in Pinxton Lane, South Normanton, Alfreton, Derbyshire, DE55 — £230,000 • 3 bed • 1 bath • 913 ft²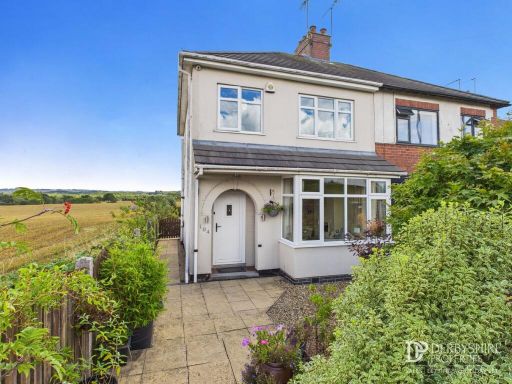 3 bedroom semi-detached house for sale in Heanor Road, Smalley, Ilkeston, DE7 — £250,000 • 3 bed • 1 bath • 841 ft²
3 bedroom semi-detached house for sale in Heanor Road, Smalley, Ilkeston, DE7 — £250,000 • 3 bed • 1 bath • 841 ft²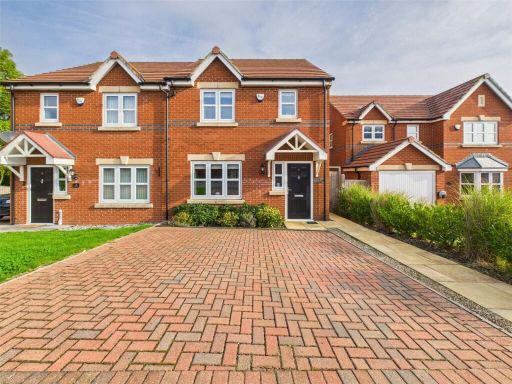 3 bedroom semi-detached house for sale in Hallam Grove, Langley Mill, Nottingham, Derbyshire, NG16 — £240,000 • 3 bed • 2 bath • 770 ft²
3 bedroom semi-detached house for sale in Hallam Grove, Langley Mill, Nottingham, Derbyshire, NG16 — £240,000 • 3 bed • 2 bath • 770 ft²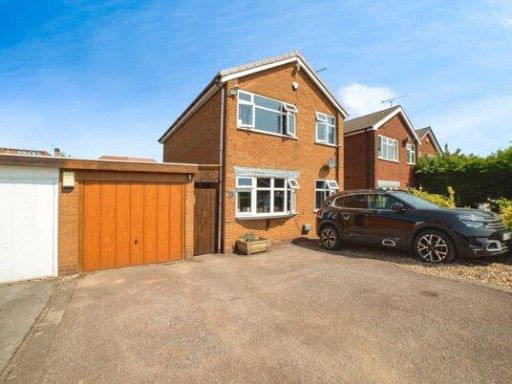 3 bedroom detached house for sale in Birchwood Drive, Sutton-in-Ashfield, Nottinghamshire, NG17 — £225,000 • 3 bed • 1 bath • 957 ft²
3 bedroom detached house for sale in Birchwood Drive, Sutton-in-Ashfield, Nottinghamshire, NG17 — £225,000 • 3 bed • 1 bath • 957 ft²


