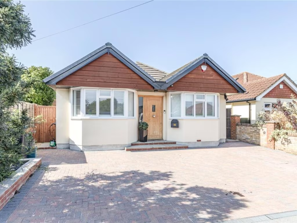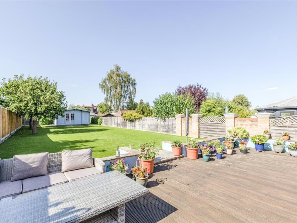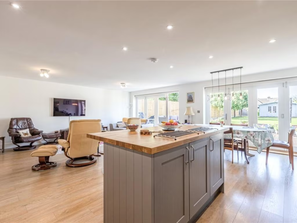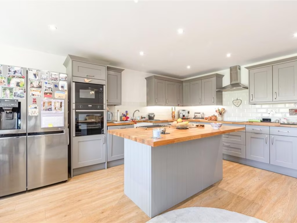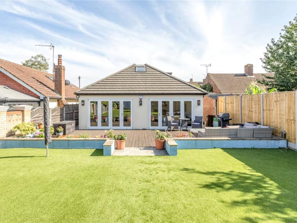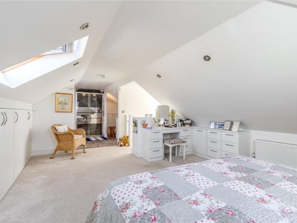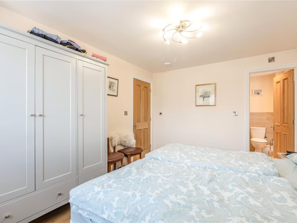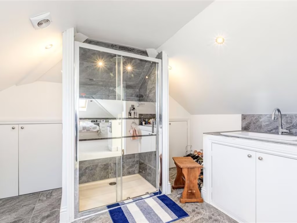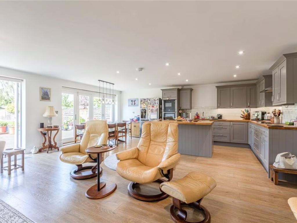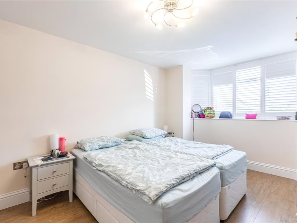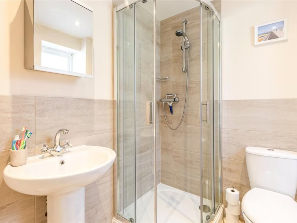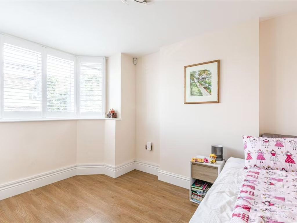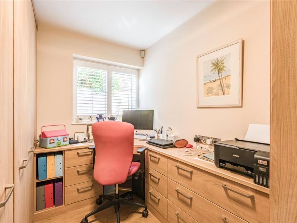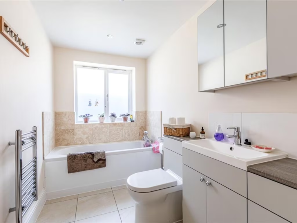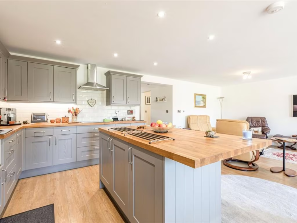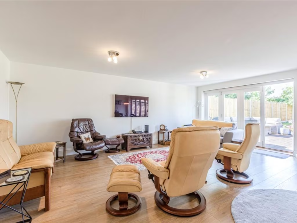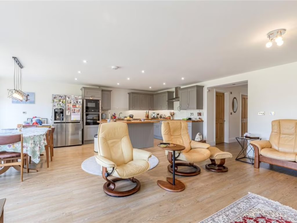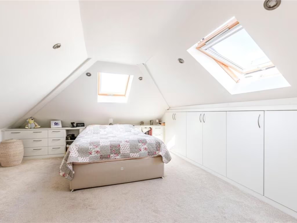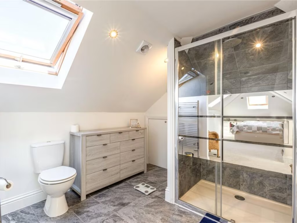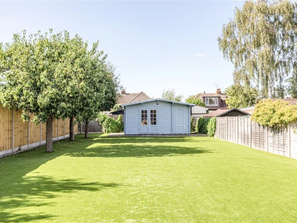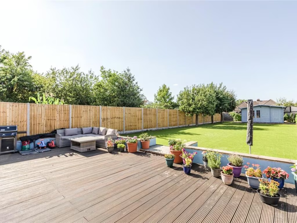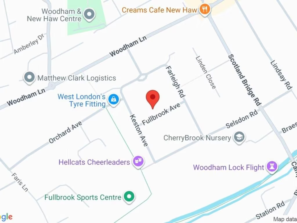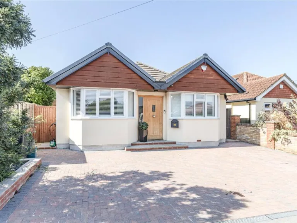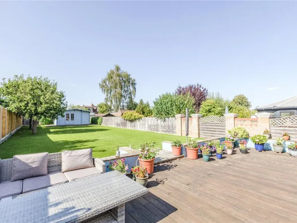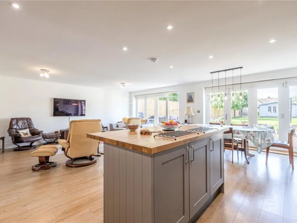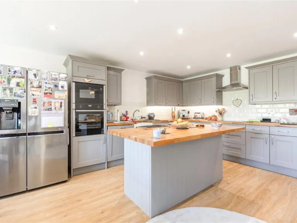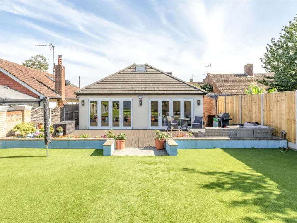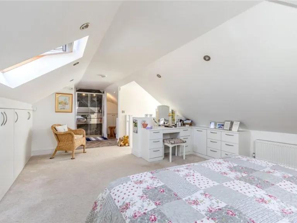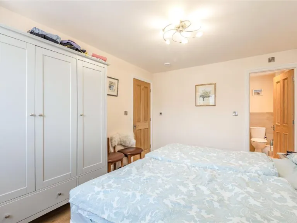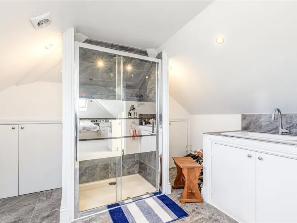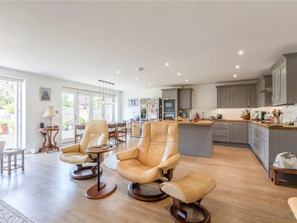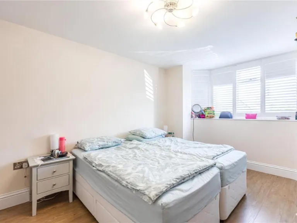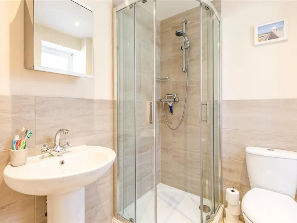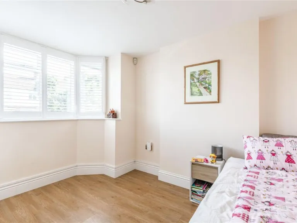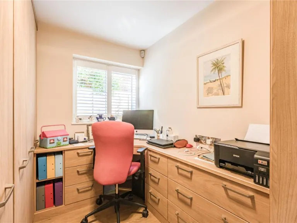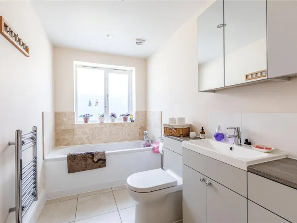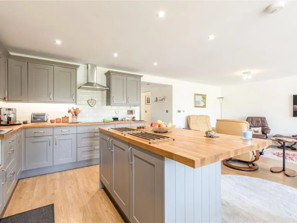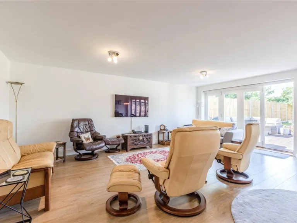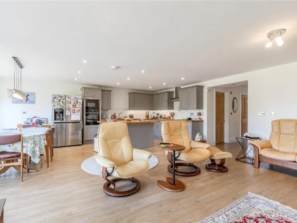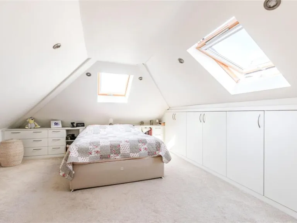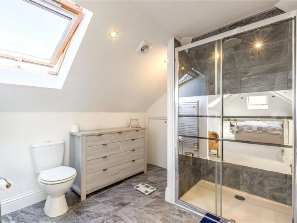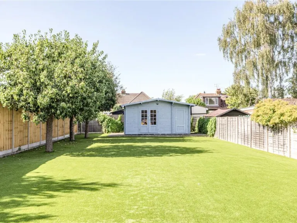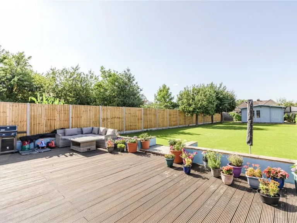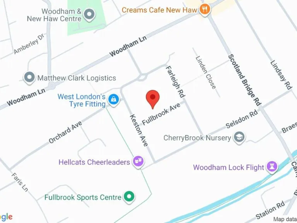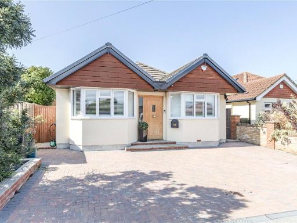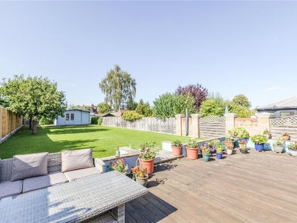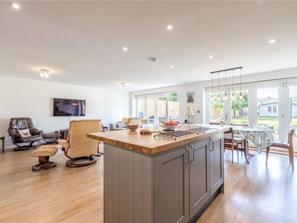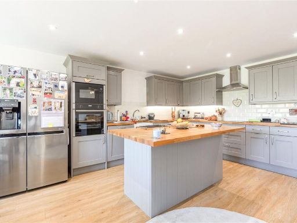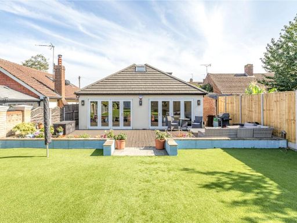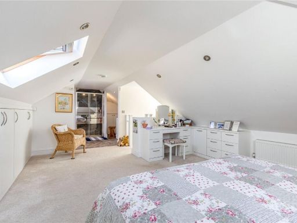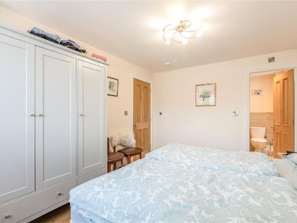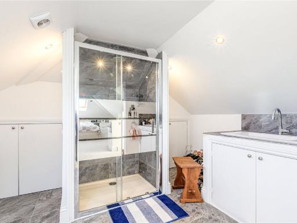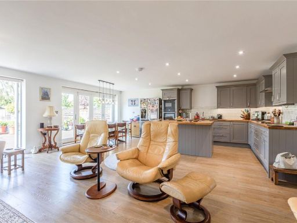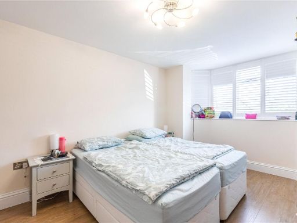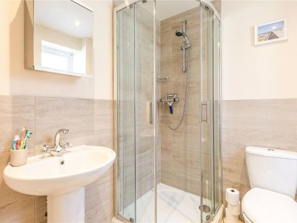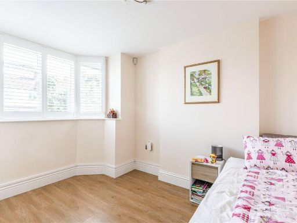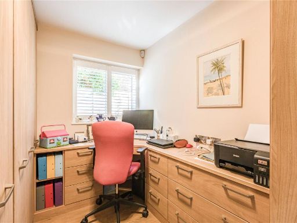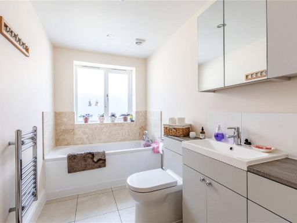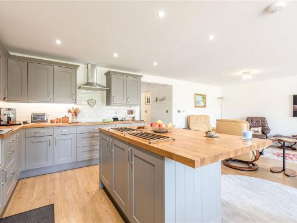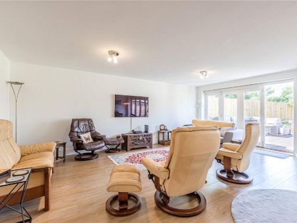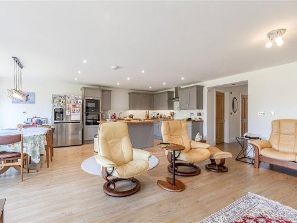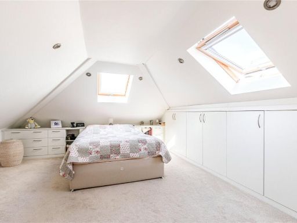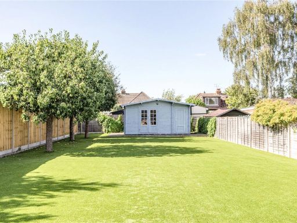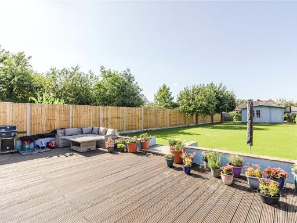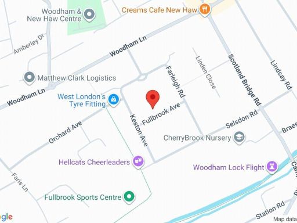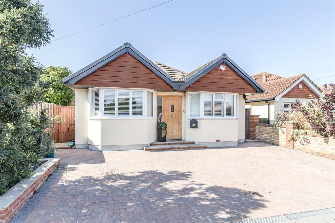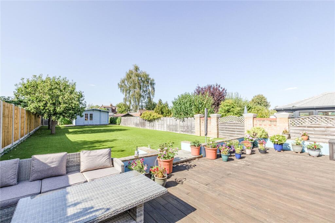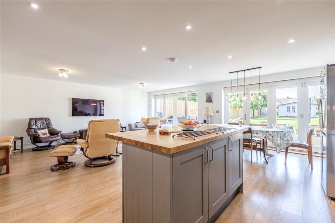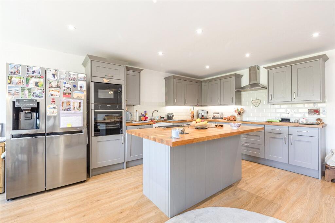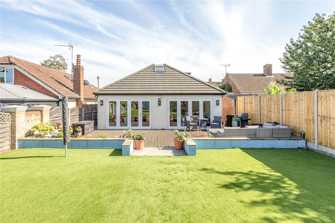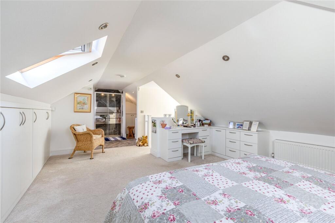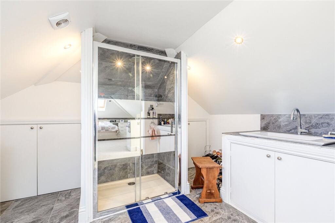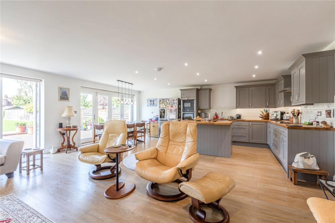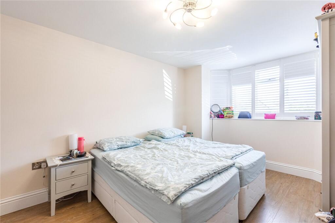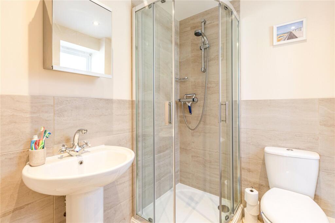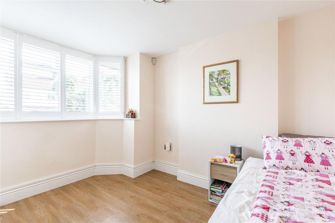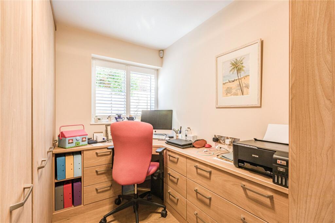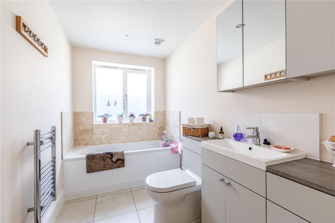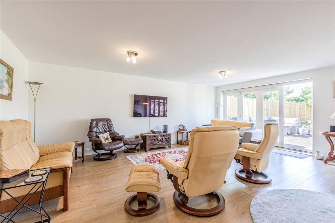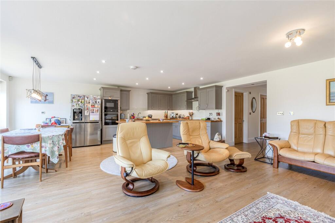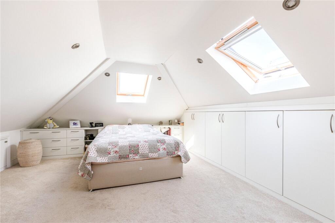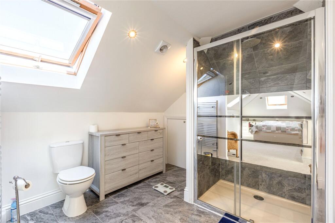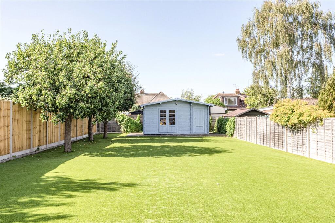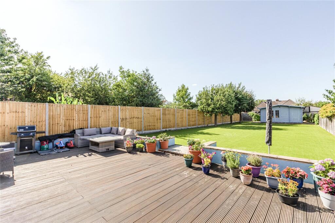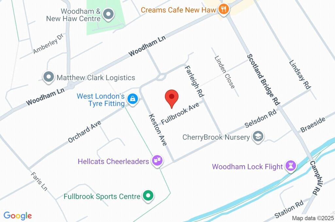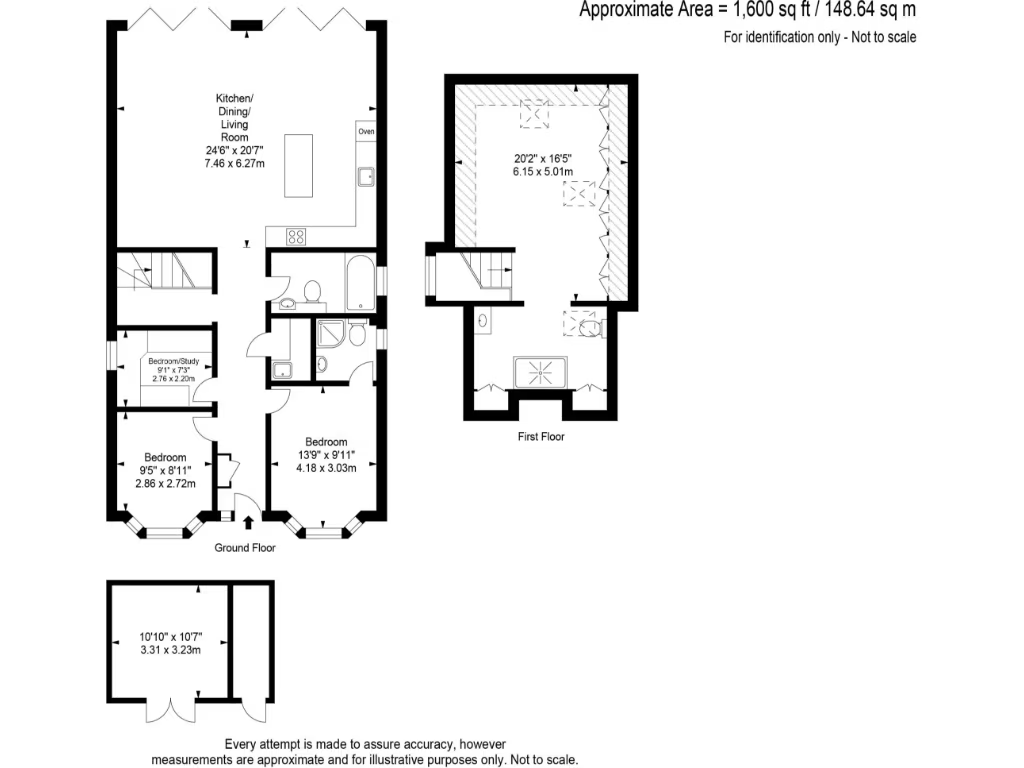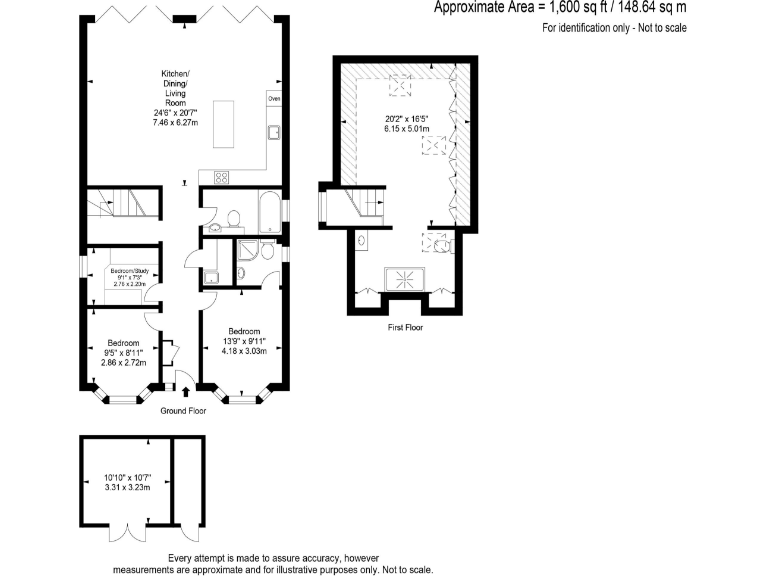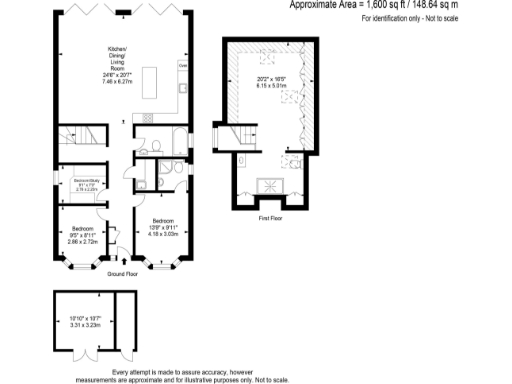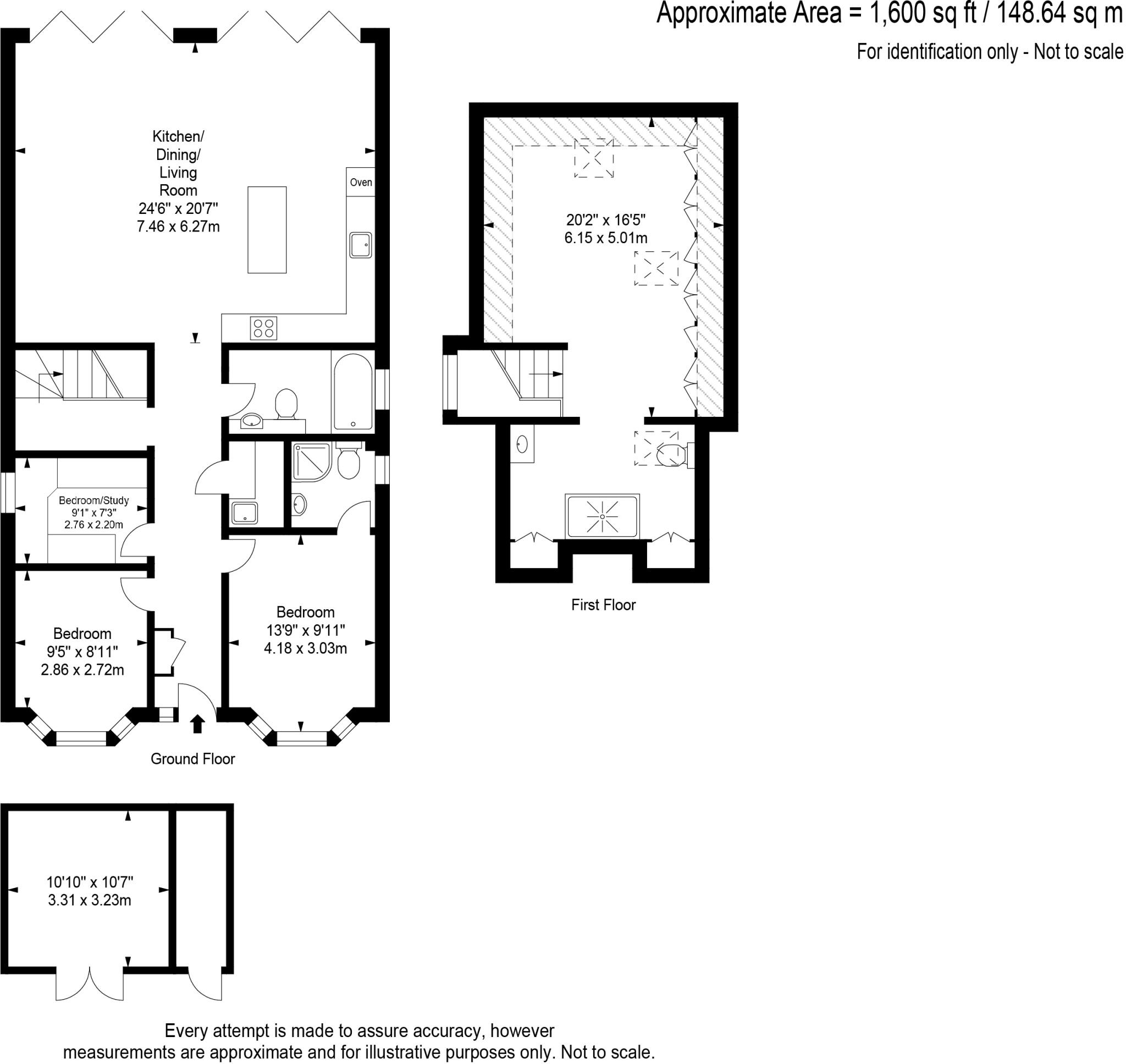Summary - 10 FULBROOK AVENUE NEW HAW ADDLESTONE KT15 3EQ
4 bed 3 bath Bungalow
Large rear entertaining space, substantial garden and parking near West Byfleet station..
Generous 24'8" x 20'7" open-plan kitchen/dining/living with island and bi-folds
An exceptionally bright, contemporary detached chalet arranged as a versatile four-bedroom home over two levels. The ground floor centres on a superb 24'8" x 20'7" kitchen/dining/living room with an island, integrated appliances and bi-fold doors that open onto a low-maintenance 100' garden with extensive decking and a powered timber cabin. The garden and block-paved driveway that fits several vehicles are major lifestyle strengths.
The ground floor includes two double bedrooms (one with ensuite), a third room fitted as a study, a utility room and a family bathroom; underfloor heating serves the whole ground floor. Upstairs the principal bedroom is a generous 20'2" x 16'5" suite with custom wardrobes and its own ensuite shower room, giving comfortable separation between living and sleeping spaces.
Built in 2018 and improved since, the property offers modern double glazing, cavity walls with external insulation and mains gas central heating via boiler. It sits in a very affluent, low-crime suburban area close to West Byfleet station, popular primary and secondary schools and the Basingstoke Canal for local walks — good for commuters, families or those downsizing who still want space.
Notable practical points: the layout is split over two levels so the first floor principal bedroom requires use of stairs, which may be unsuitable for anyone seeking single-level living. The artificial lawn and timber cabin reduce garden maintenance but are not natural turf. Council tax band is unknown; buyers should verify. Overall size is around 1,600 sq ft on a large plot and the freehold tenure provides straightforward ownership.
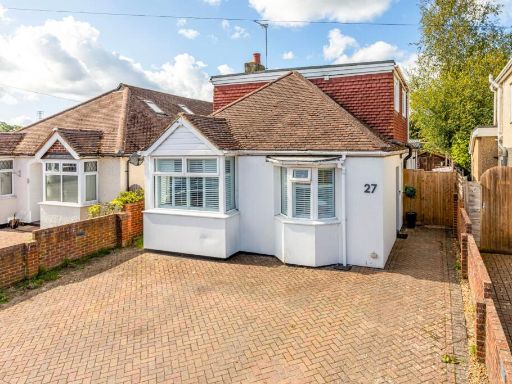 4 bedroom bungalow for sale in Linden Close, New Haw, Surrey, KT15 — £625,000 • 4 bed • 2 bath • 1200 ft²
4 bedroom bungalow for sale in Linden Close, New Haw, Surrey, KT15 — £625,000 • 4 bed • 2 bath • 1200 ft²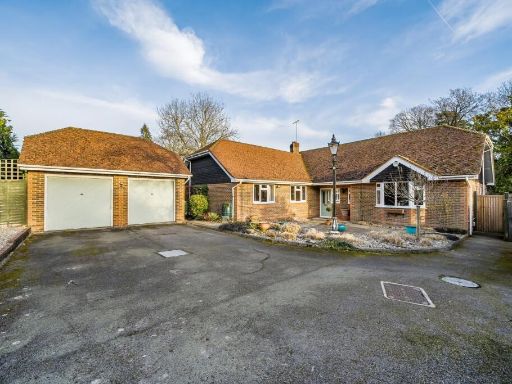 5 bedroom detached house for sale in Woodham Lane, Woodham, Surrey, GU21 — £995,000 • 5 bed • 3 bath • 3000 ft²
5 bedroom detached house for sale in Woodham Lane, Woodham, Surrey, GU21 — £995,000 • 5 bed • 3 bath • 3000 ft²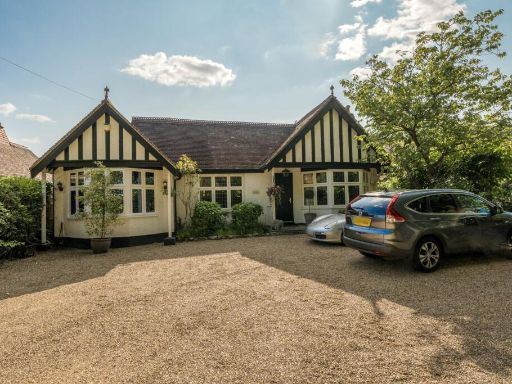 4 bedroom bungalow for sale in Faris Lane, Woodham, Surrey, KT15 — £1,200,000 • 4 bed • 3 bath • 2295 ft²
4 bedroom bungalow for sale in Faris Lane, Woodham, Surrey, KT15 — £1,200,000 • 4 bed • 3 bath • 2295 ft²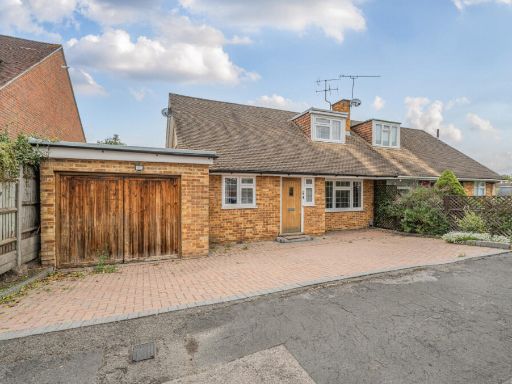 4 bedroom semi-detached house for sale in Mayhurst Crescent, Woking, Surrey, GU22 — £675,000 • 4 bed • 2 bath • 1647 ft²
4 bedroom semi-detached house for sale in Mayhurst Crescent, Woking, Surrey, GU22 — £675,000 • 4 bed • 2 bath • 1647 ft²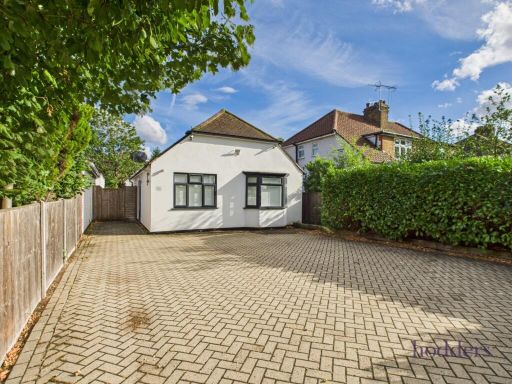 4 bedroom bungalow for sale in New Haw, Surrey, KT15 — £675,000 • 4 bed • 2 bath • 1106 ft²
4 bedroom bungalow for sale in New Haw, Surrey, KT15 — £675,000 • 4 bed • 2 bath • 1106 ft²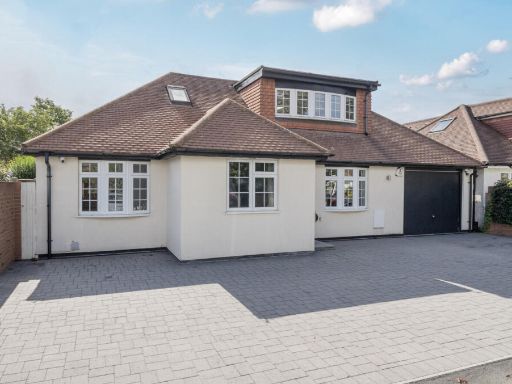 5 bedroom detached house for sale in Maple Grove, Woking, GU22 — £1,200,000 • 5 bed • 3 bath • 1885 ft²
5 bedroom detached house for sale in Maple Grove, Woking, GU22 — £1,200,000 • 5 bed • 3 bath • 1885 ft²