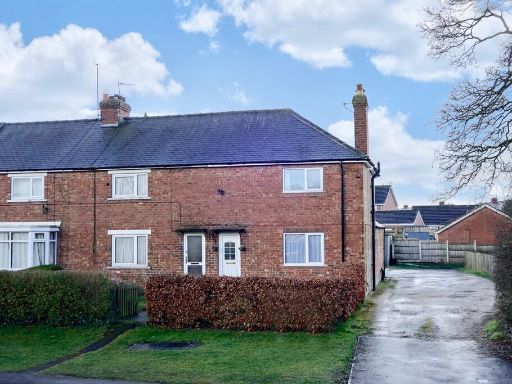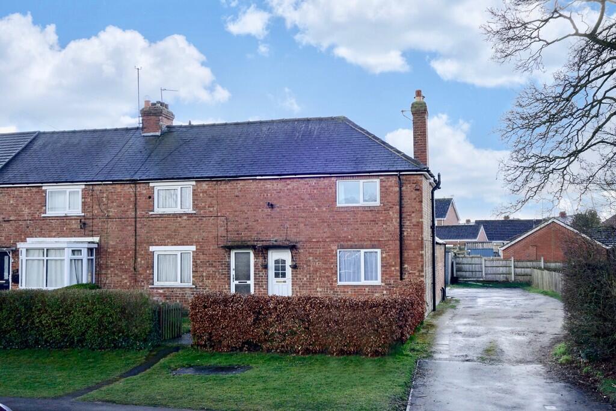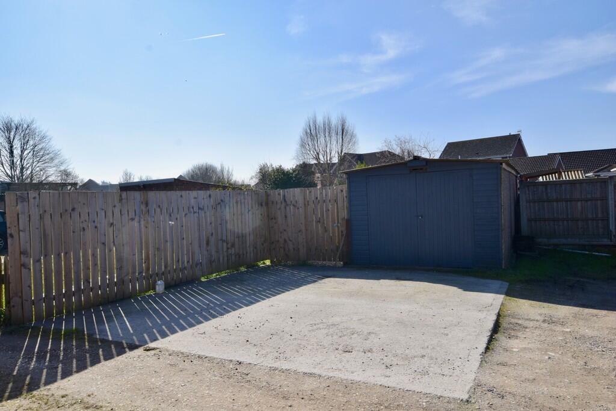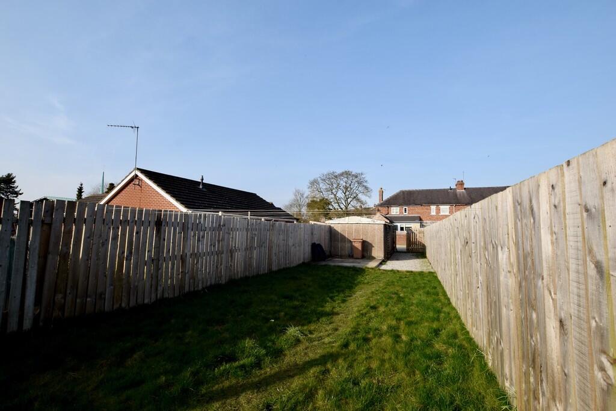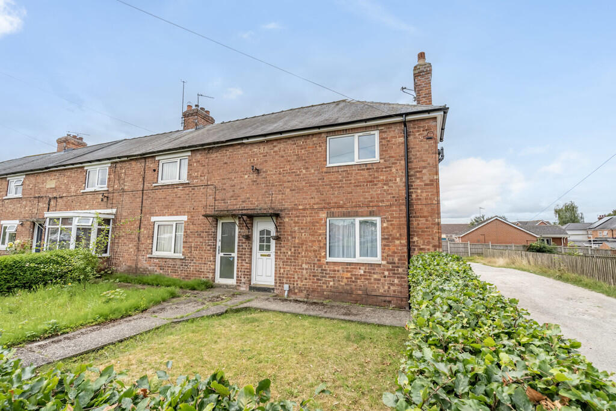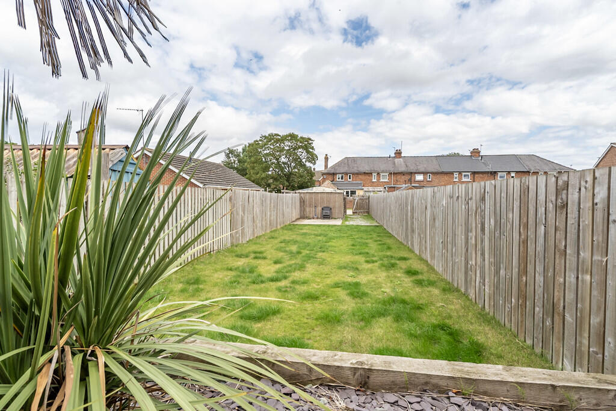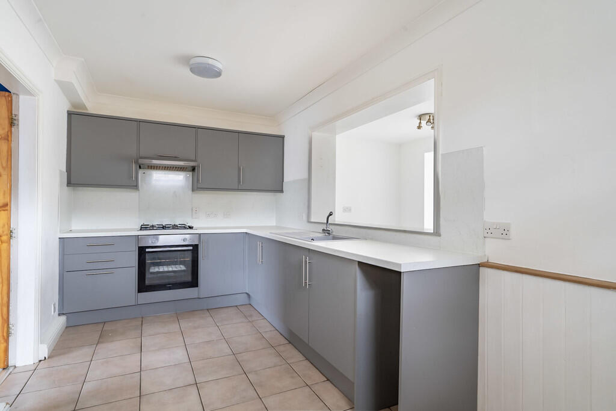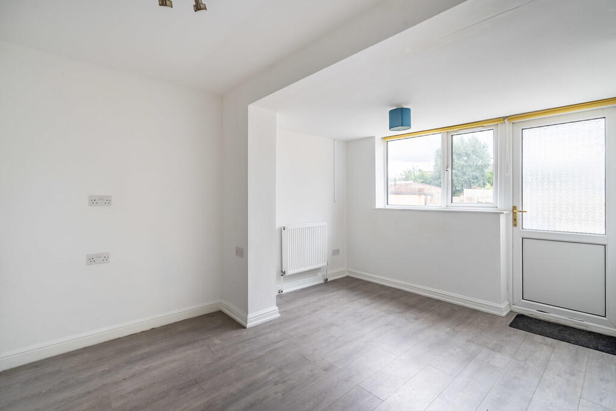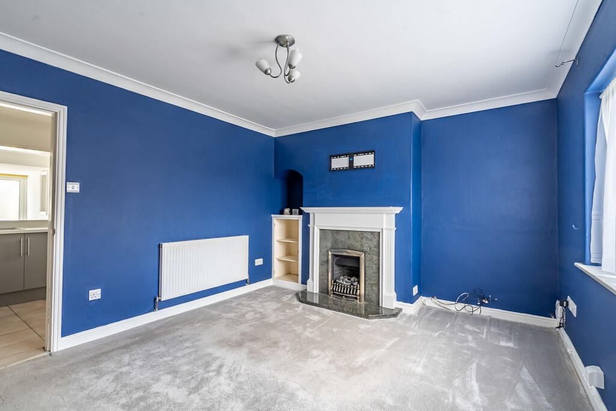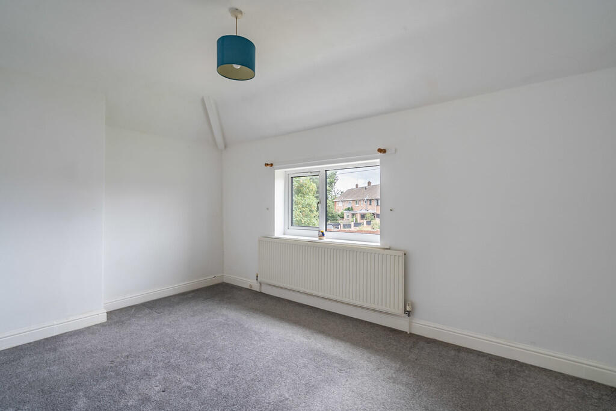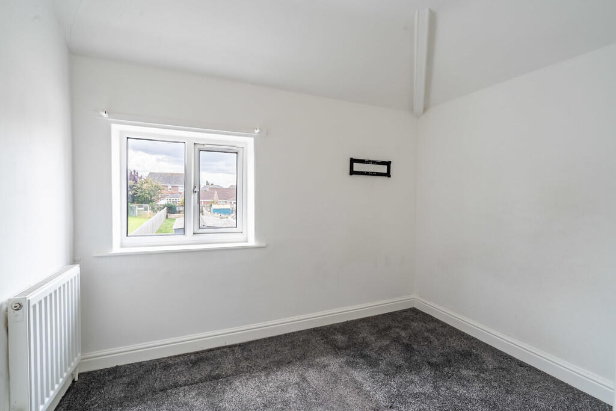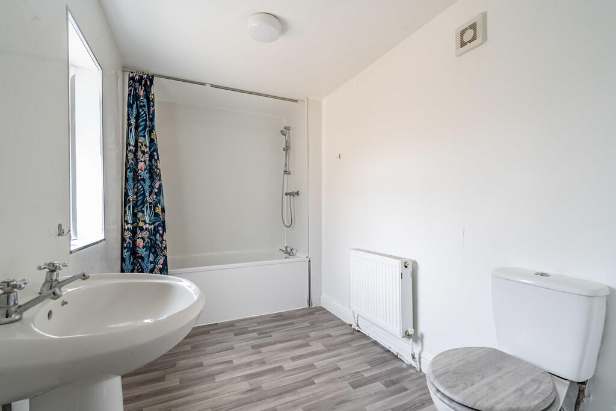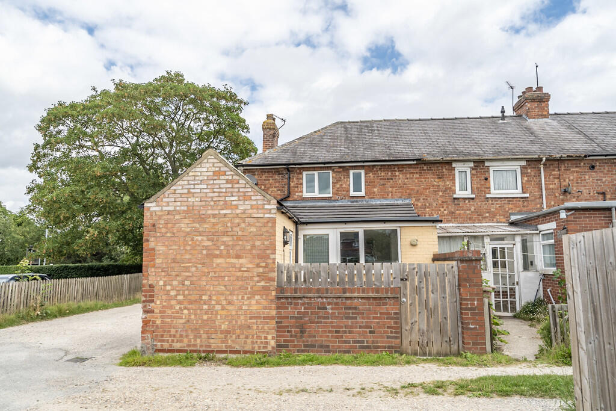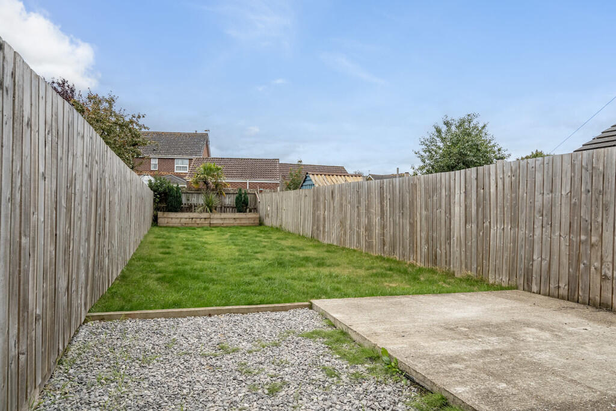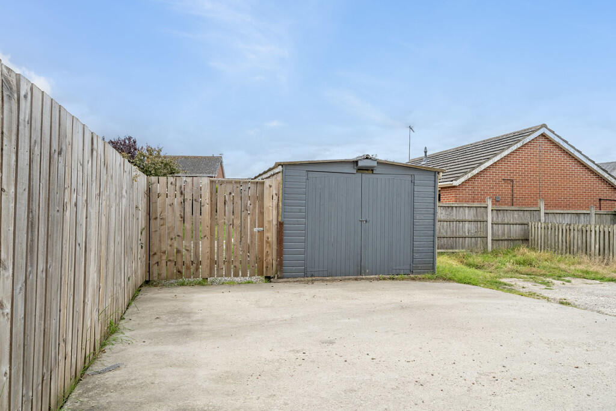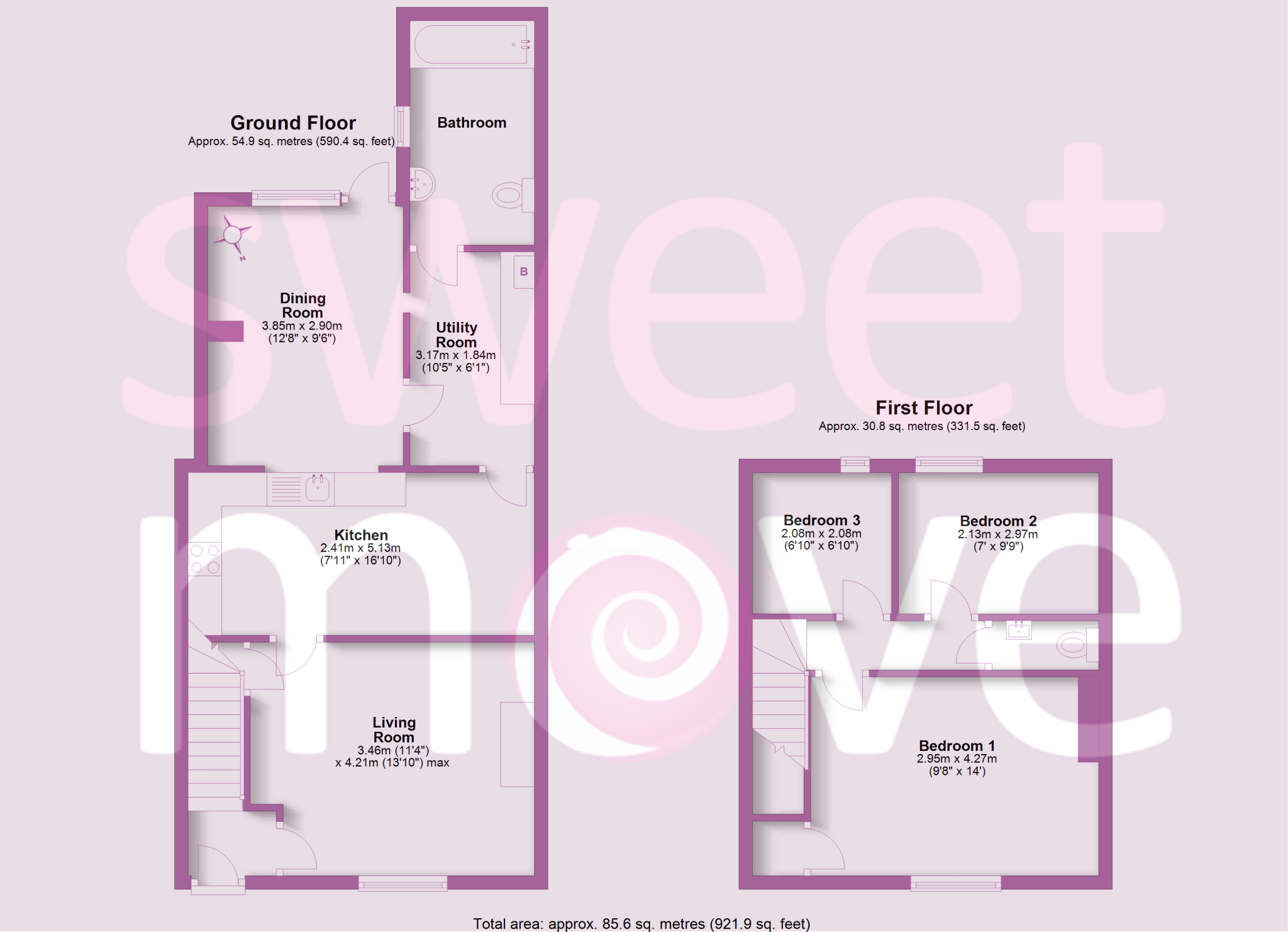Summary - 6 SANCTON ROAD MARKET WEIGHTON YORK YO43 3DB
3 bed 1 bath End of Terrace
Generous living, garage and sunny rear garden close to town amenities.
- Extended ground floor creating two reception rooms
- Over 900 sq ft internal space, three bedrooms
- South-west facing rear garden with paved patio
- Detached garage with power, off-street parking for two
- Mains gas central heating and double glazing
- Small plot; garden low-maintenance not expansive
- Dated fixtures and finishes needing modernisation
- Single main bathroom plus separate WC (may suit families)
This extended three-bedroom end-terraced house sits within a short walk of Market Weighton town centre, offering more than 900 sq ft of living space and practical family accommodation. Ground-floor extension provides two reception rooms and a long kitchen/utility layout that flows to a south-west facing garden and paved patio — ideal for afternoon sun.
Practical features include a detached garage with power and light, off-street parking for two cars, mains gas central heating and modern double glazing. Freehold tenure, low local crime and very affordable council tax make this a sensible purchase for buyers seeking value in a small town with good schools and commuter access to Hull and York.
The property is mid-20th century and presents clear potential for modernisation: fittings and decor are dated and some updating would unlock further comfort and value. The garden is compact and the plot small, so outdoor space is low-maintenance rather than expansive. There is a single main bathroom plus a separate WC, which suits families but could feel tight for some.
Overall this is a practical, well-located home for a family or buyer wanting a ready-to-improve house near local amenities, schools and transport links. Bringing modern finishes and décor would make the most of the generous internal footprint and usable garage/driveway.
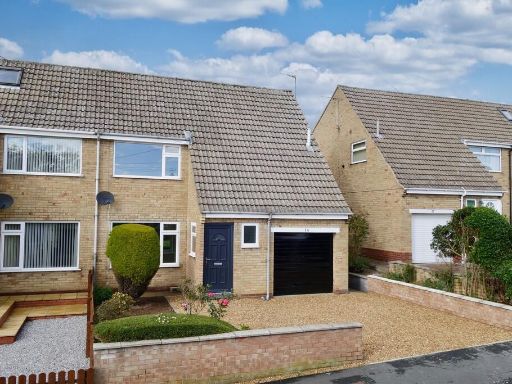 3 bedroom semi-detached house for sale in Wold Avenue, Market Weighton, YO43 — £225,000 • 3 bed • 1 bath • 929 ft²
3 bedroom semi-detached house for sale in Wold Avenue, Market Weighton, YO43 — £225,000 • 3 bed • 1 bath • 929 ft²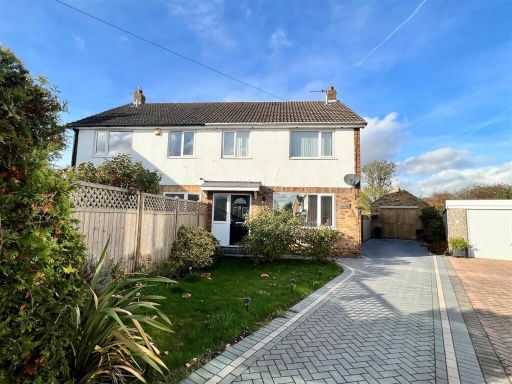 3 bedroom semi-detached house for sale in Sandfield Close, Market Weighton, YO43 — £250,000 • 3 bed • 1 bath • 1053 ft²
3 bedroom semi-detached house for sale in Sandfield Close, Market Weighton, YO43 — £250,000 • 3 bed • 1 bath • 1053 ft²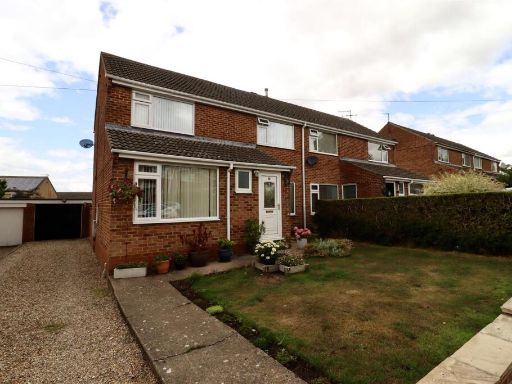 3 bedroom semi-detached house for sale in Old Mill Close, Market Weighton, York, YO43 — £260,000 • 3 bed • 1 bath • 1061 ft²
3 bedroom semi-detached house for sale in Old Mill Close, Market Weighton, York, YO43 — £260,000 • 3 bed • 1 bath • 1061 ft²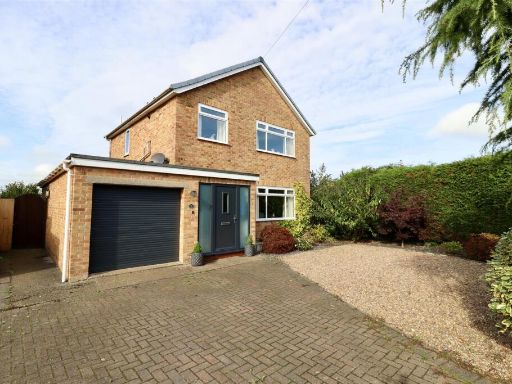 3 bedroom detached house for sale in Hill Rise Drive, Market Weighton, York, YO43 — £305,000 • 3 bed • 1 bath • 1282 ft²
3 bedroom detached house for sale in Hill Rise Drive, Market Weighton, York, YO43 — £305,000 • 3 bed • 1 bath • 1282 ft²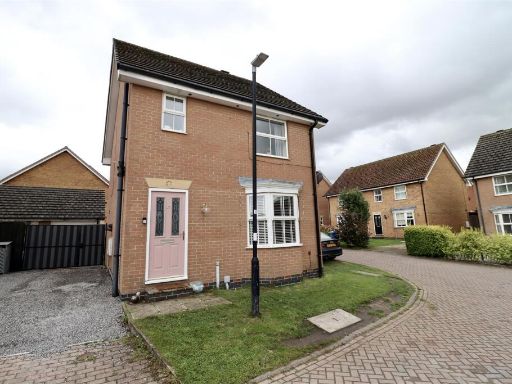 3 bedroom detached house for sale in Ebor View., Market Weighton, YO43 — £250,000 • 3 bed • 2 bath • 878 ft²
3 bedroom detached house for sale in Ebor View., Market Weighton, YO43 — £250,000 • 3 bed • 2 bath • 878 ft²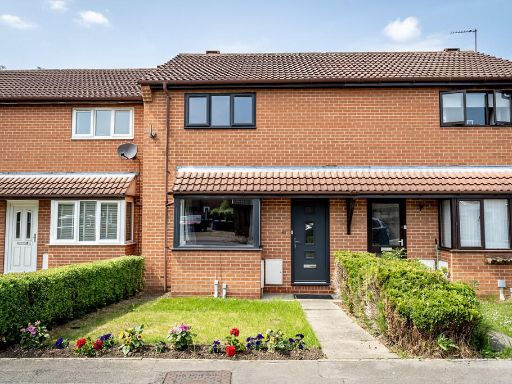 2 bedroom terraced house for sale in Wicstun Way, Market Weighton, YO43 — £175,000 • 2 bed • 1 bath • 674 ft²
2 bedroom terraced house for sale in Wicstun Way, Market Weighton, YO43 — £175,000 • 2 bed • 1 bath • 674 ft²





























