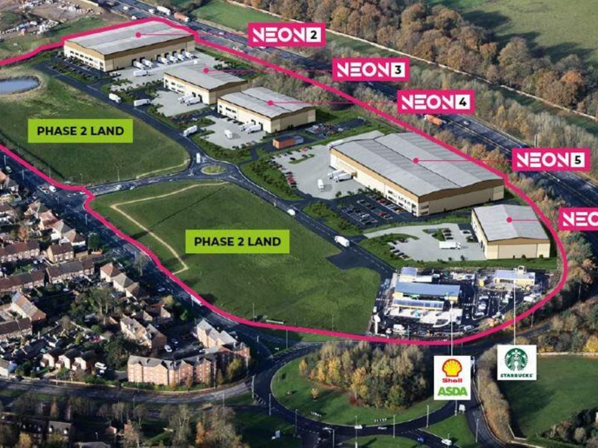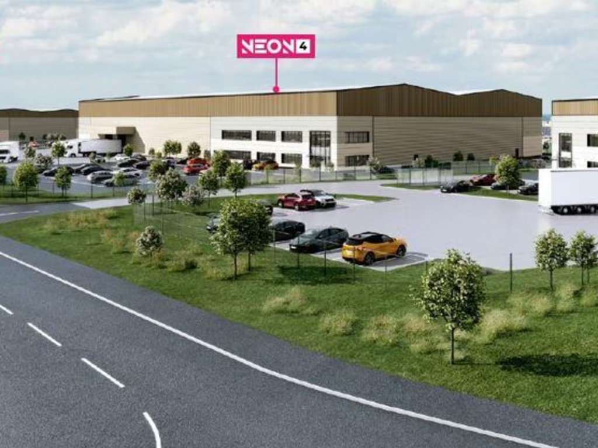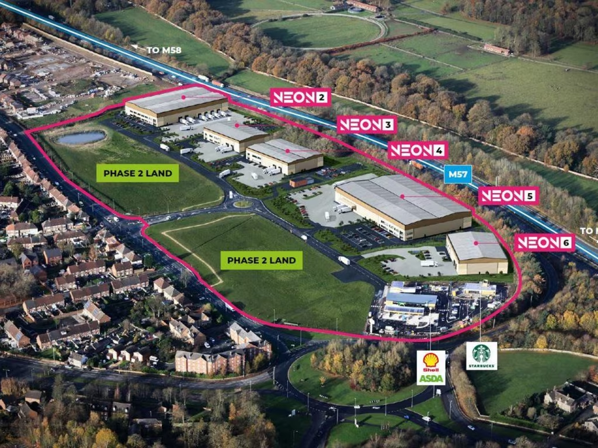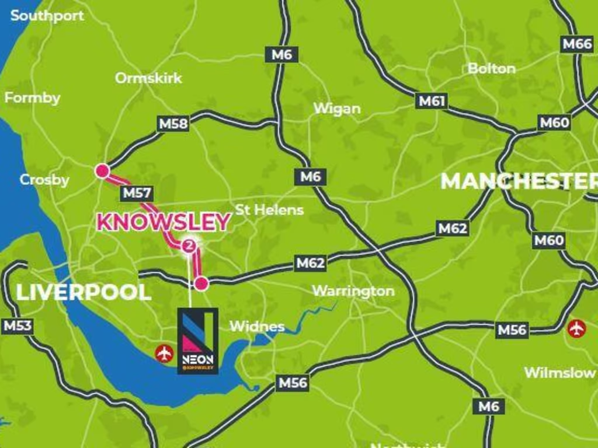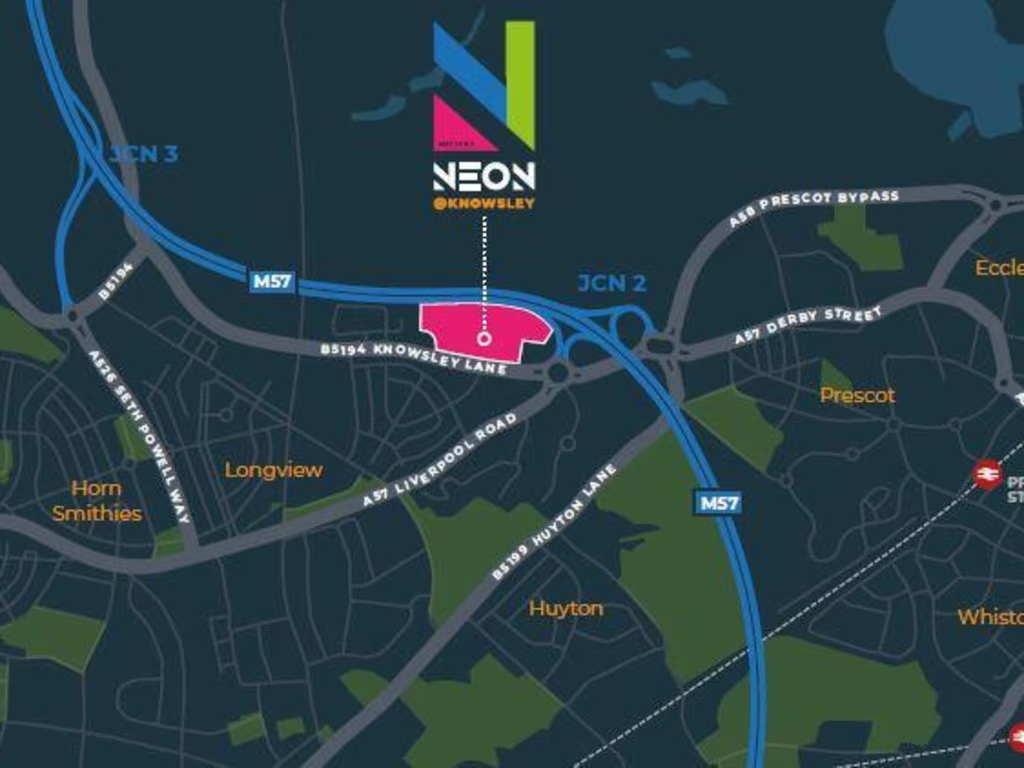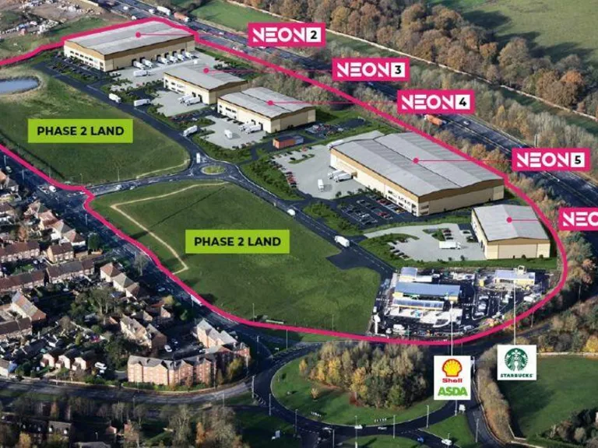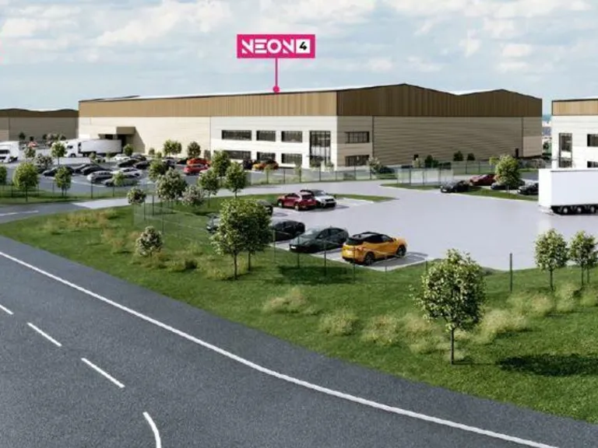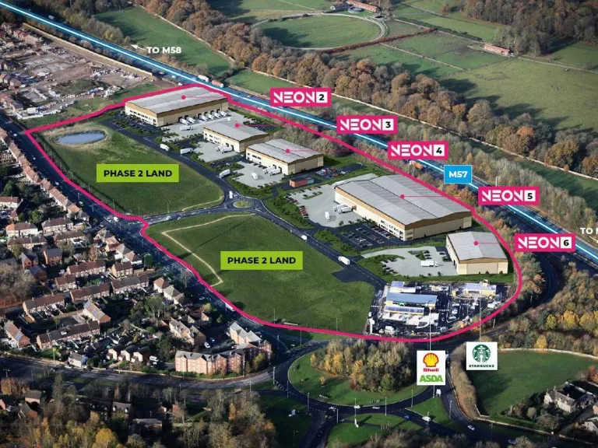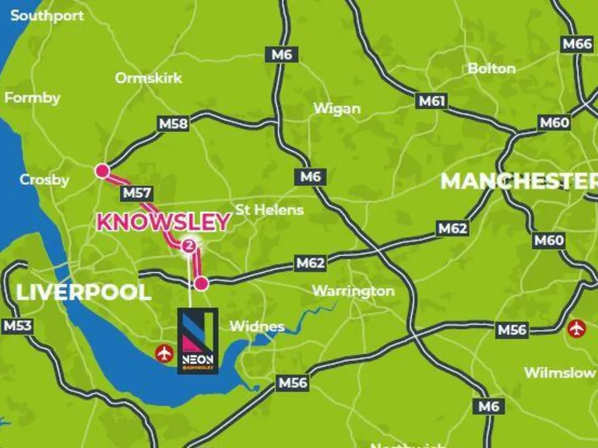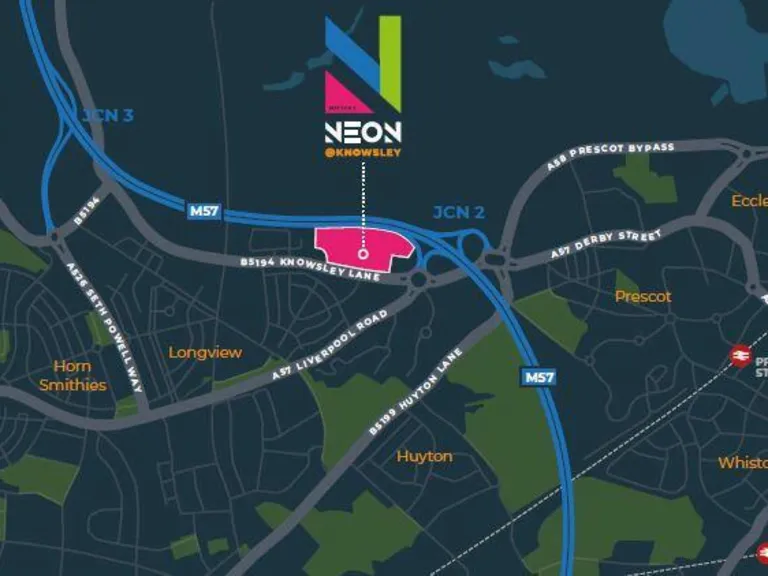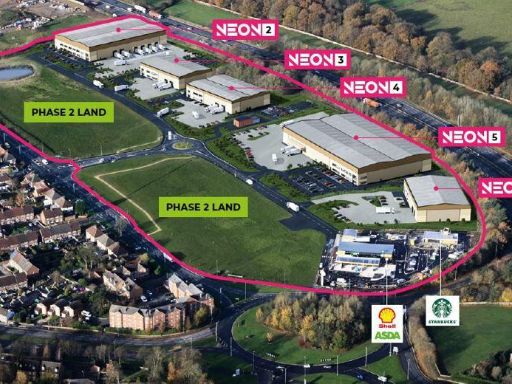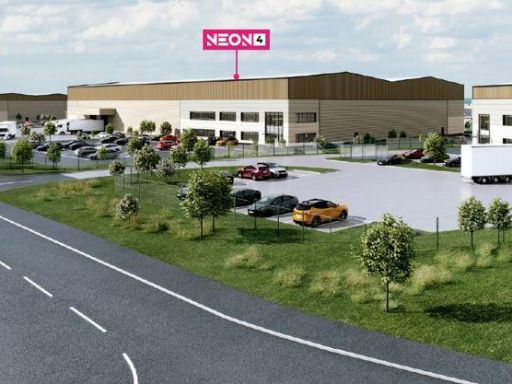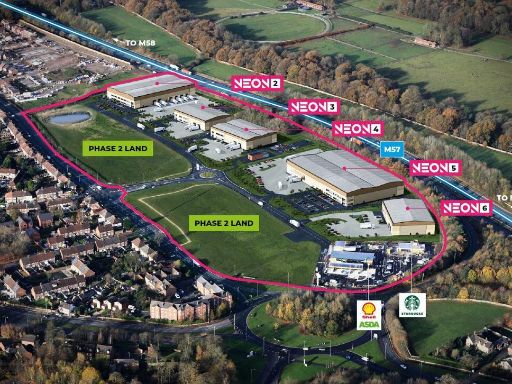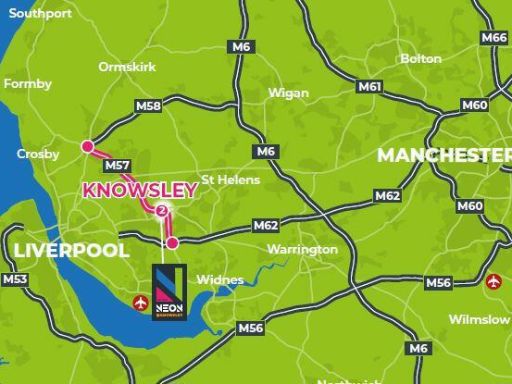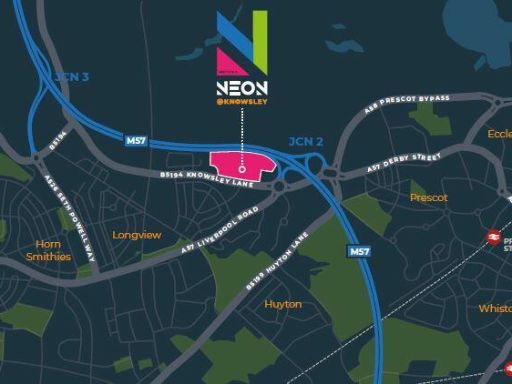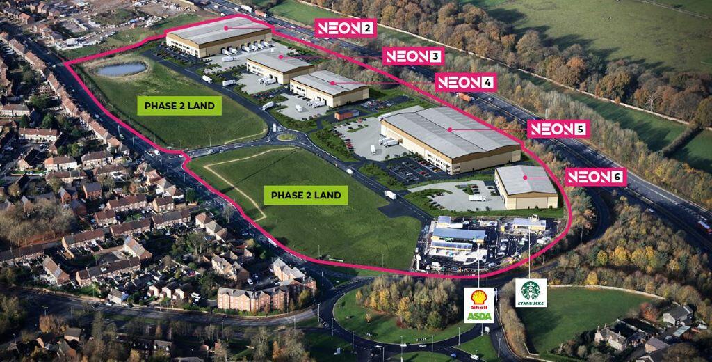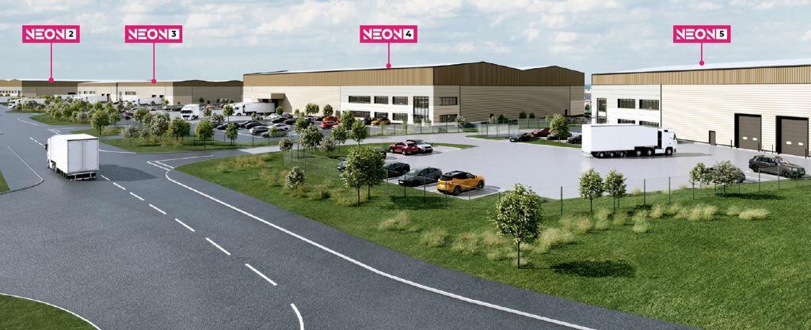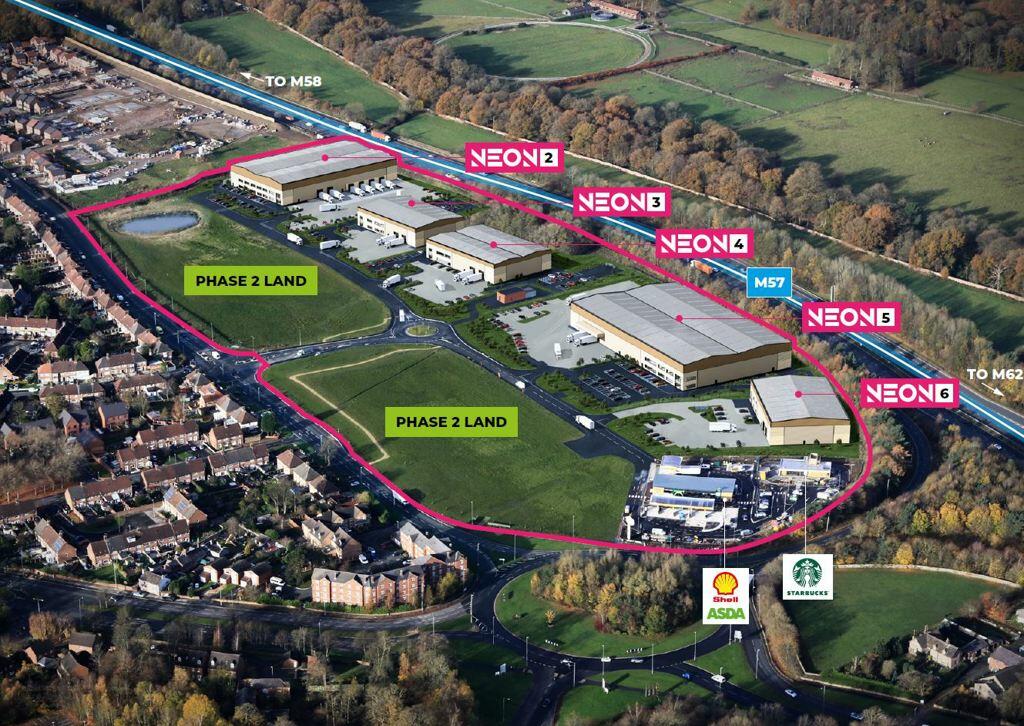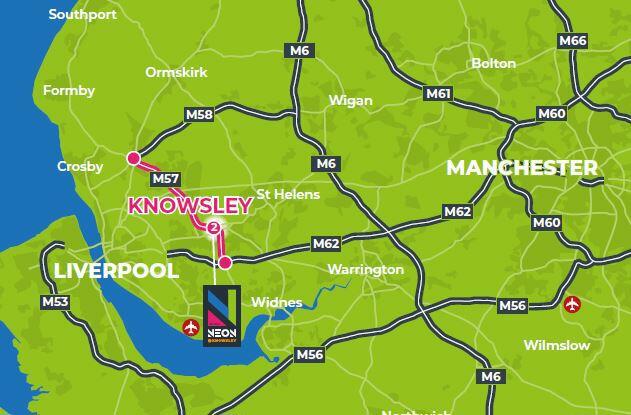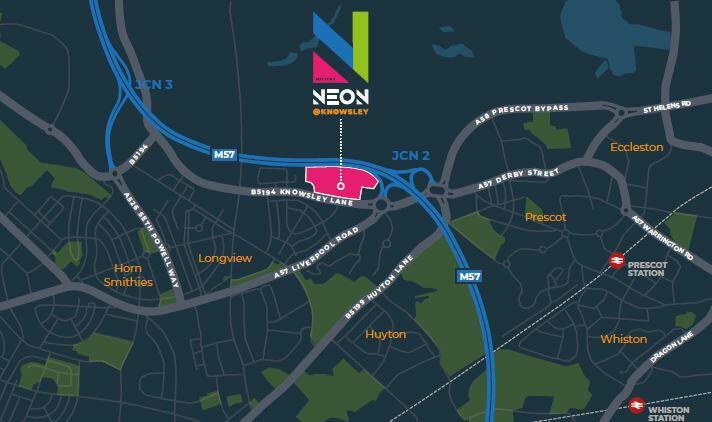Summary - NEON4 Neon, Knowsley, Liverpool, Merseyside, L36 8HL L36 8HL
1 bed 1 bath Light Industrial
Large sustainable warehouses with excellent road links—ideal for logistics or manufacturing operators..
- New build industrial units, 22,000–73,000 sq ft each
- 10–12m eaves and 40m+ secure yard depths
- Dock loading, level access and 50kN/m2 floor loading
- BREEAM Excellent target, EPC A, solar and EV charging
- Dedicated car parking and HGV/trailer parking on-site
- Local area: very deprived; socio-economic challenges noted
- Broadband speeds reported slow; check connectivity options
- Tenure unknown; some records list older construction dates
A purpose-built light industrial development offering large, highly specified warehouse units aimed at manufacturing, logistics or distribution occupiers. Phase I provides multiple new detached steel portal-frame units (22,000–73,000 sq ft) with high eaves (10–12m), 40m+ yard depths and both dock and level-access loading. Specification targets BREEAM Excellent, EPC A, net carbon zero, solar provision and on-site EV charging, supporting sustainability and lower operating costs.
The scheme delivers robust operational features: 50kN/m2 floor loading, dedicated on-site car parking, HGV/trailer parking and 5–10% fitted office/staff accommodation. Immediate strategic road access (M57 junction 2 nearby) and proximity to Liverpool2 port make it suitable for regional distribution and heavy-vehicle operations.
Important considerations: the wider local area is classified as very deprived with “renting hard-pressed workers” and “challenged white communities,” and broadband speeds are reported slow. Some supplied records reference mid-20th-century construction dates despite the site being promoted as new-build phases — buyers should verify tenure and build records. Tenure is listed as unknown and legal costs/VAT responsibilities apply.
This opportunity suits operators or investors seeking large, modern industrial space with strong transport links and sustainability credentials. Due diligence is advised on tenure, service provisions and local market conditions before committing.
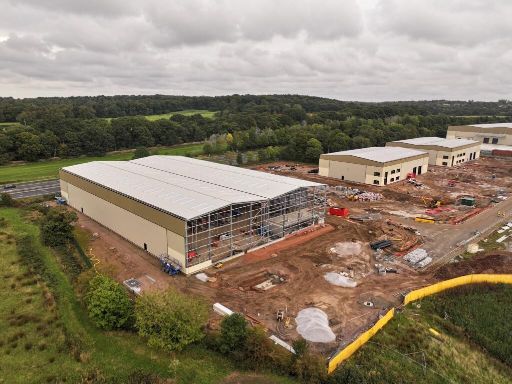 Light industrial facility for sale in Unit 2 Neon, Knowsley, Liverpool, Merseyside, L36 8HL, L36 — POA • 1 bed • 1 bath • 6394 ft²
Light industrial facility for sale in Unit 2 Neon, Knowsley, Liverpool, Merseyside, L36 8HL, L36 — POA • 1 bed • 1 bath • 6394 ft²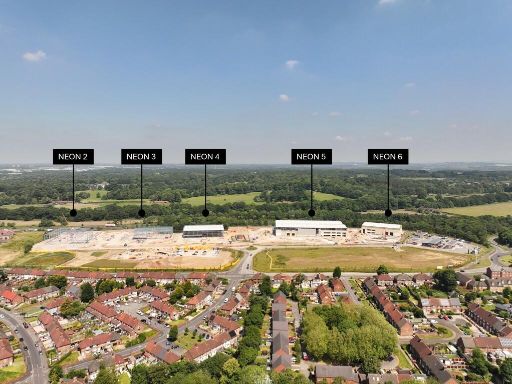 Light industrial facility for sale in Unit 5 Neon, Knowsley, Liverpool, Merseyside, L36 8HL, L36 — POA • 1 bed • 1 bath • 6394 ft²
Light industrial facility for sale in Unit 5 Neon, Knowsley, Liverpool, Merseyside, L36 8HL, L36 — POA • 1 bed • 1 bath • 6394 ft²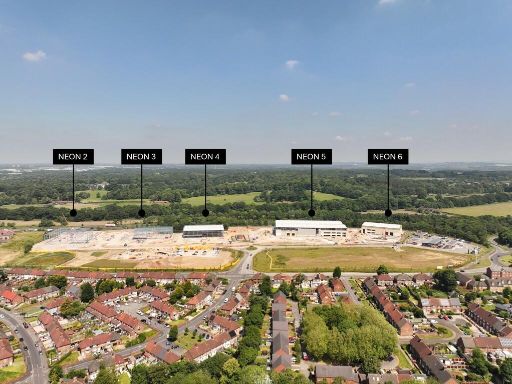 Light industrial facility for sale in Unit 4 Neon, Knowsley, Liverpool, Merseyside, L36 8HL, L36 — POA • 1 bed • 1 bath • 29500 ft²
Light industrial facility for sale in Unit 4 Neon, Knowsley, Liverpool, Merseyside, L36 8HL, L36 — POA • 1 bed • 1 bath • 29500 ft²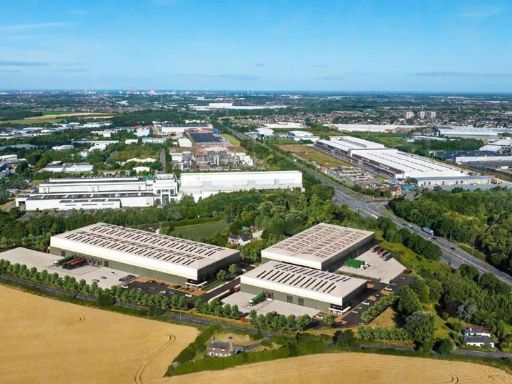 Light industrial facility for sale in Unit 2, Knowsley Park, M57 Knowsley, Merseyside, L34 8HA, L34 — POA • 1 bed • 1 bath
Light industrial facility for sale in Unit 2, Knowsley Park, M57 Knowsley, Merseyside, L34 8HA, L34 — POA • 1 bed • 1 bath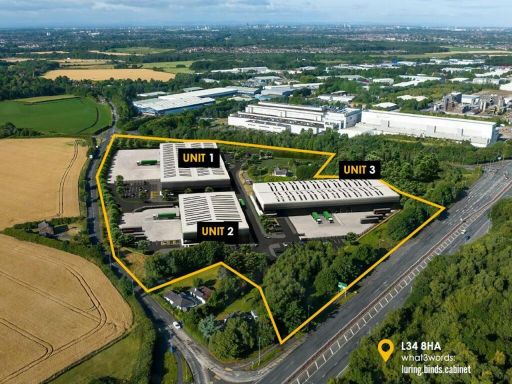 Light industrial facility for sale in Knowsley Park, M57 Knowlsey, Knowsley, L34 8HA, L34 — POA • 1 bed • 1 bath • 1507 ft²
Light industrial facility for sale in Knowsley Park, M57 Knowlsey, Knowsley, L34 8HA, L34 — POA • 1 bed • 1 bath • 1507 ft²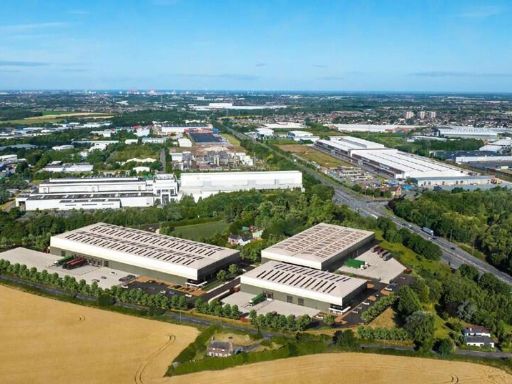 Light industrial facility for sale in Unit 3, Knowsley Park, M57 Knowsley, Merseyside, L34 8HA, L34 — POA • 1 bed • 1 bath • 1507 ft²
Light industrial facility for sale in Unit 3, Knowsley Park, M57 Knowsley, Merseyside, L34 8HA, L34 — POA • 1 bed • 1 bath • 1507 ft²