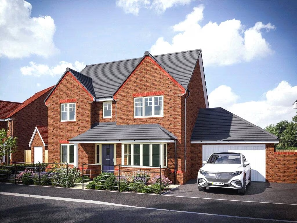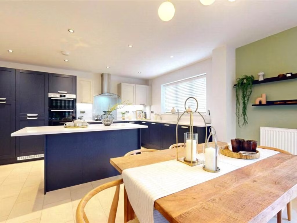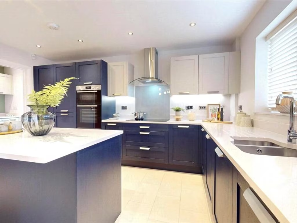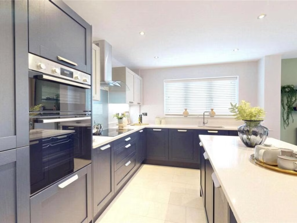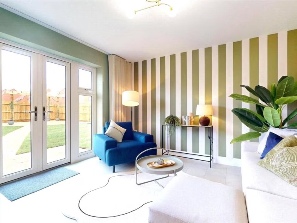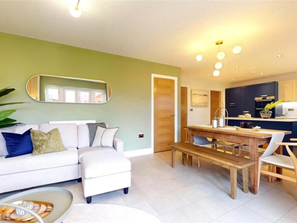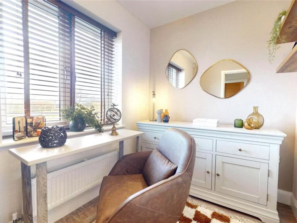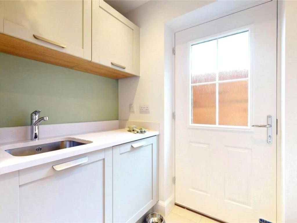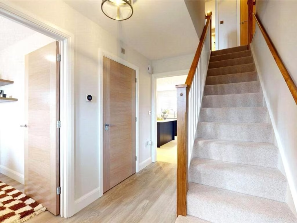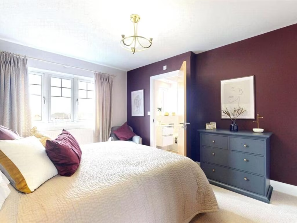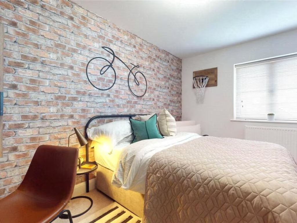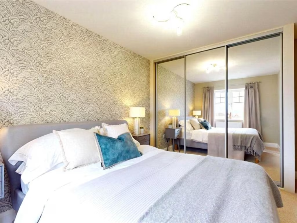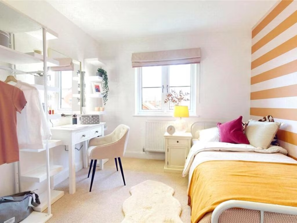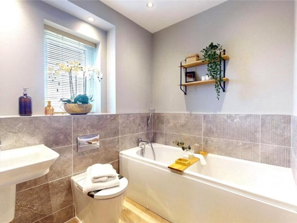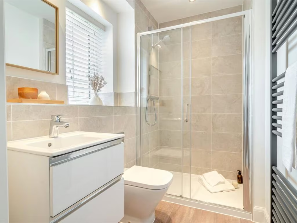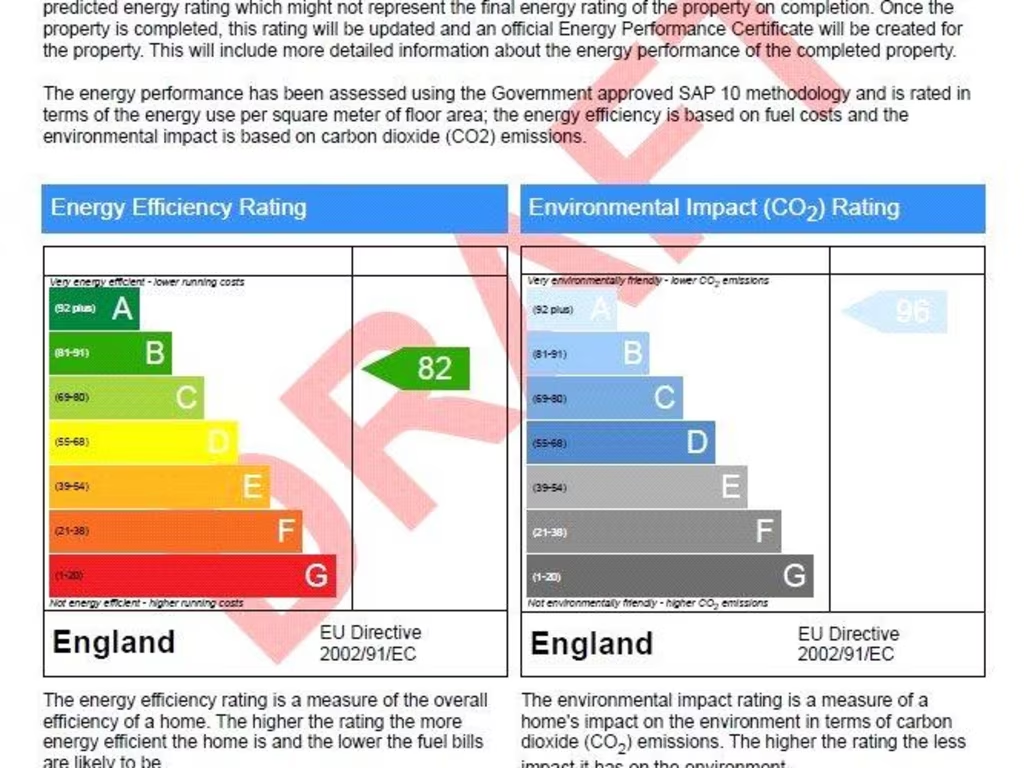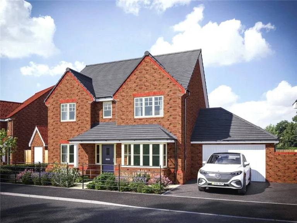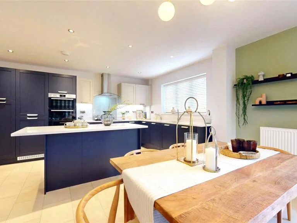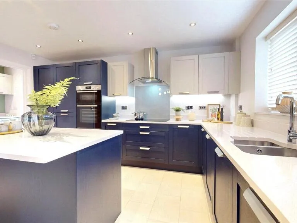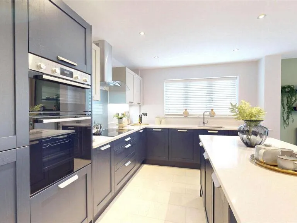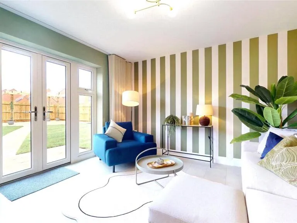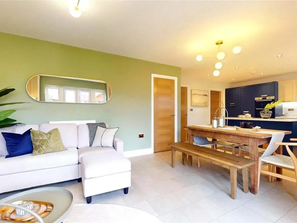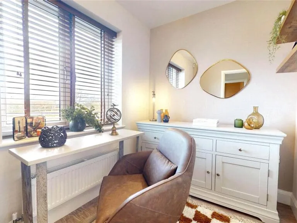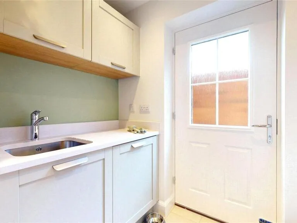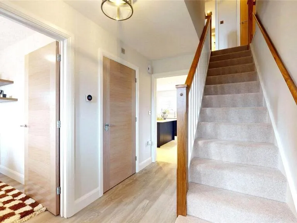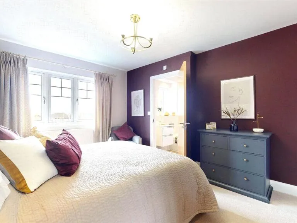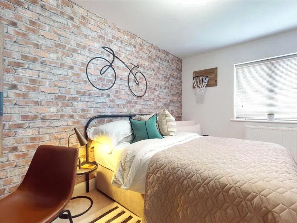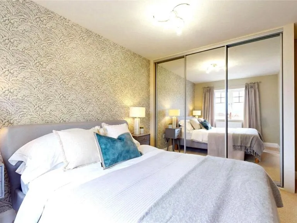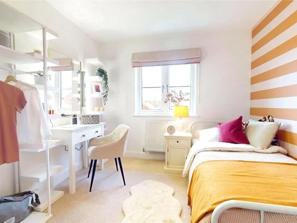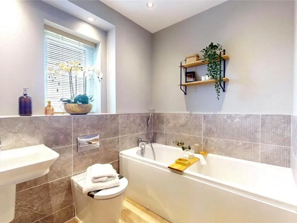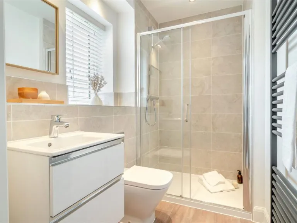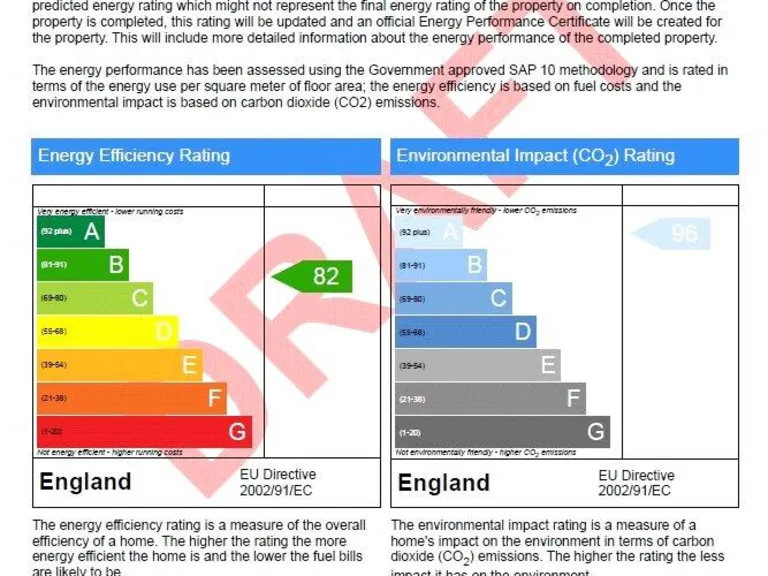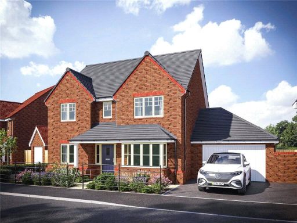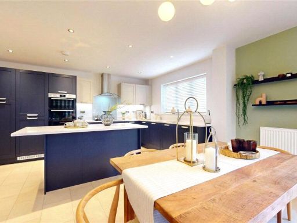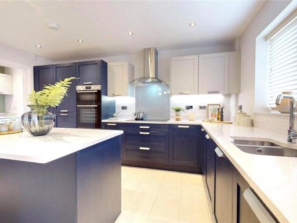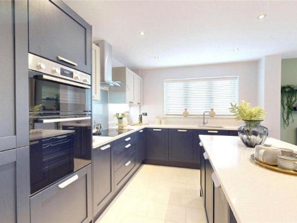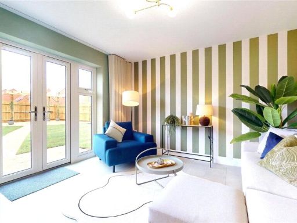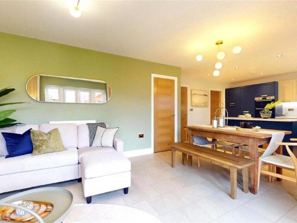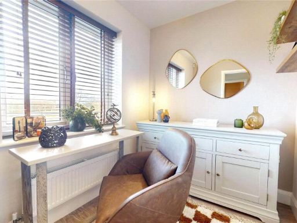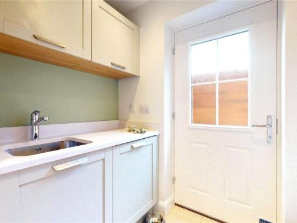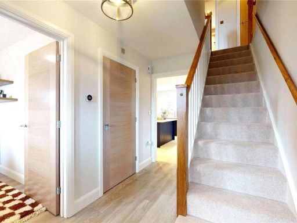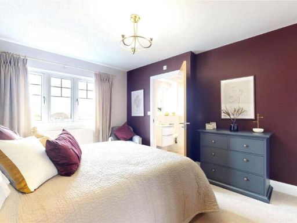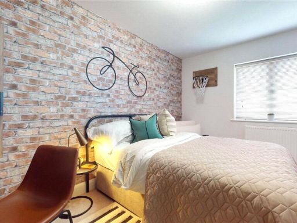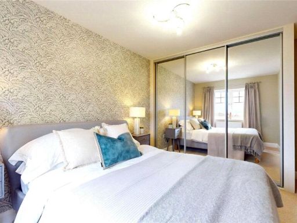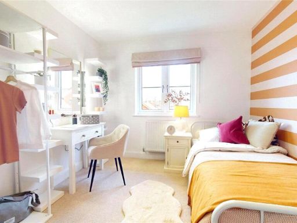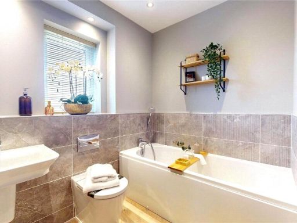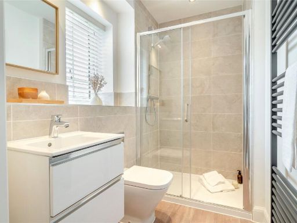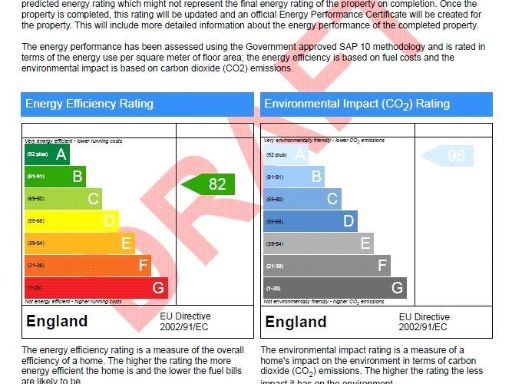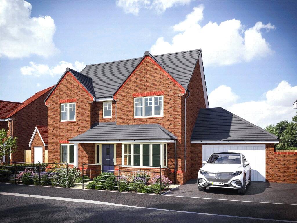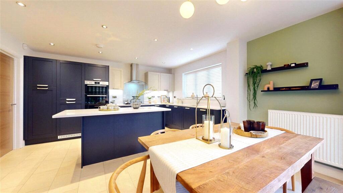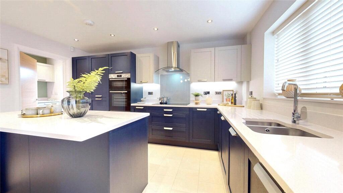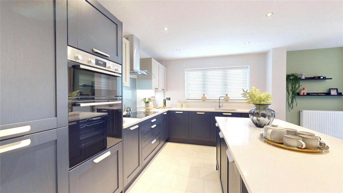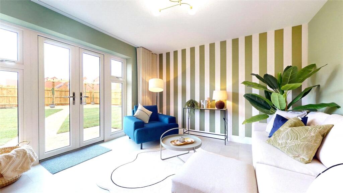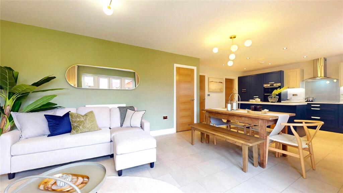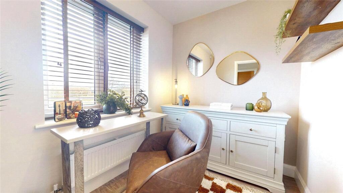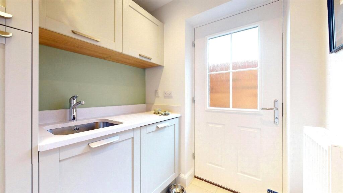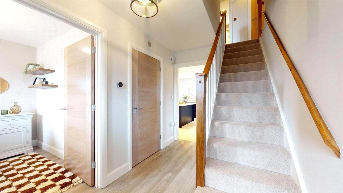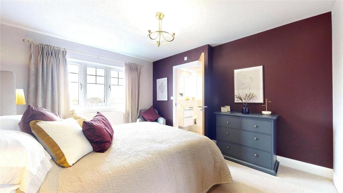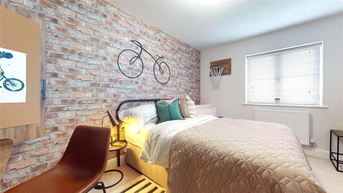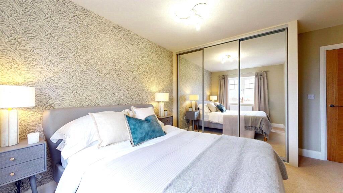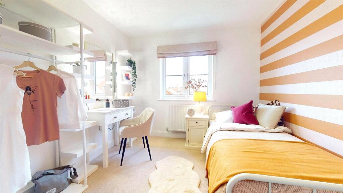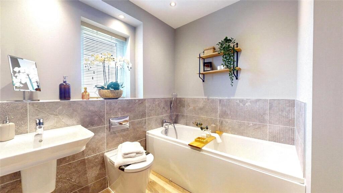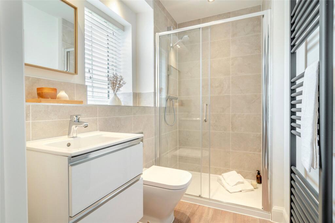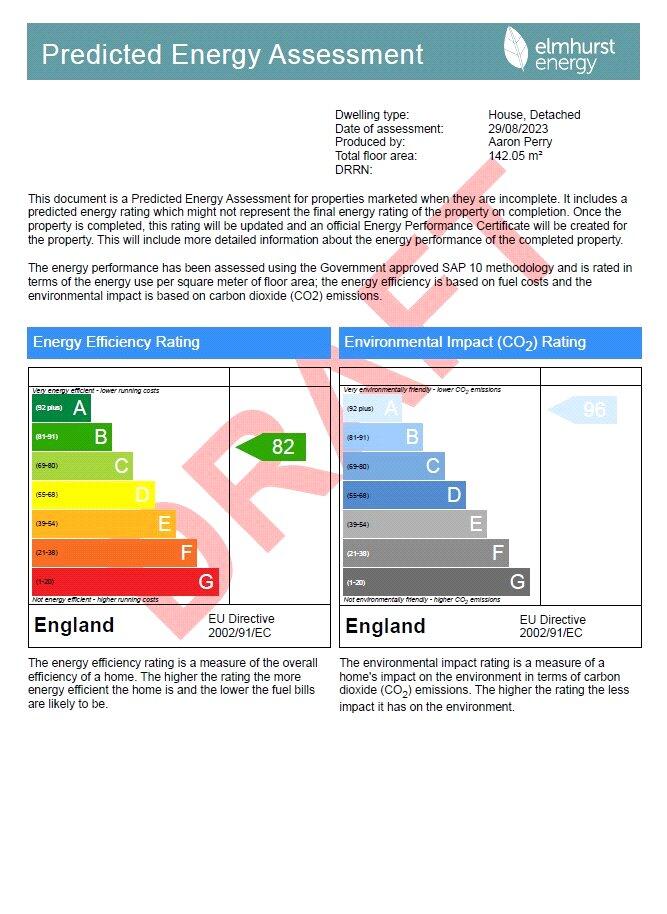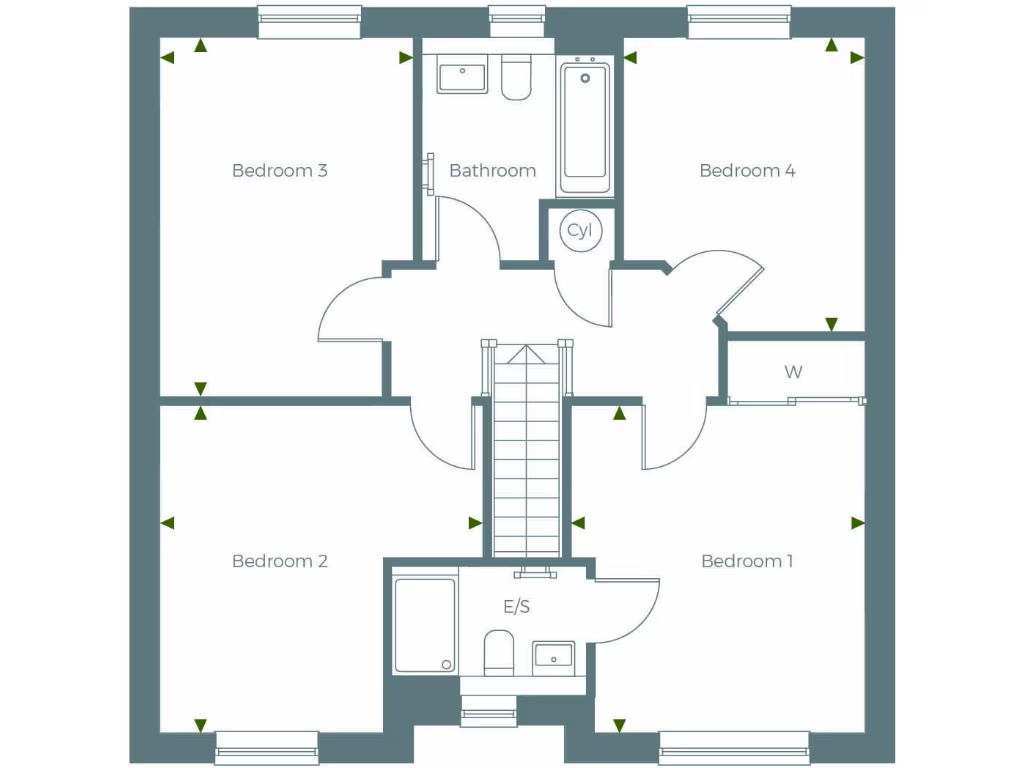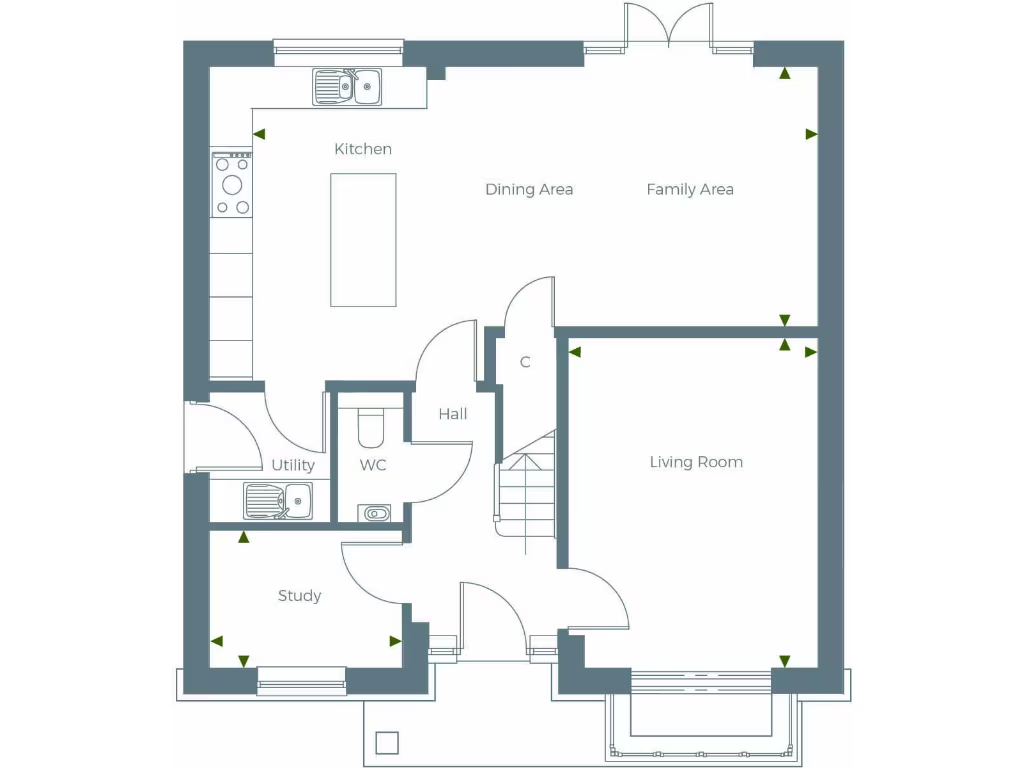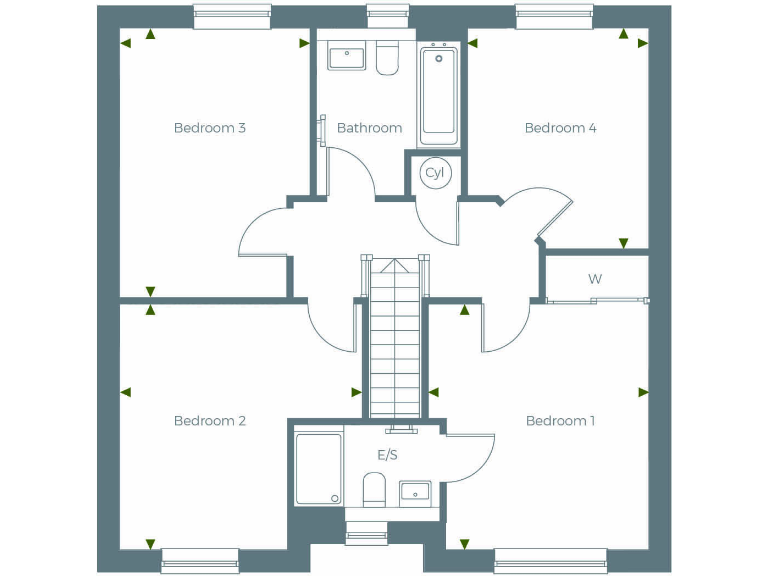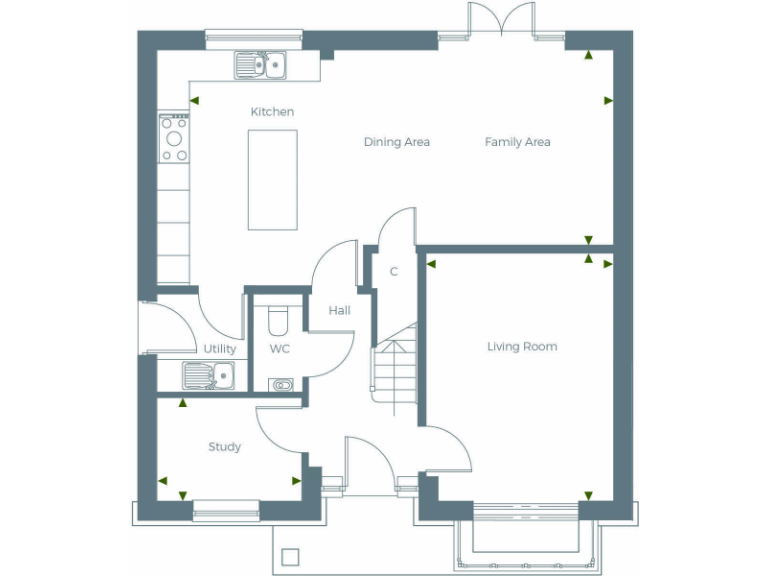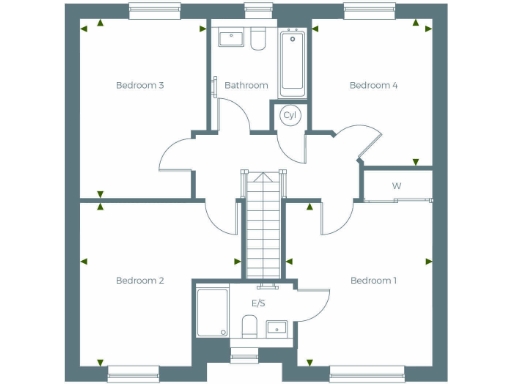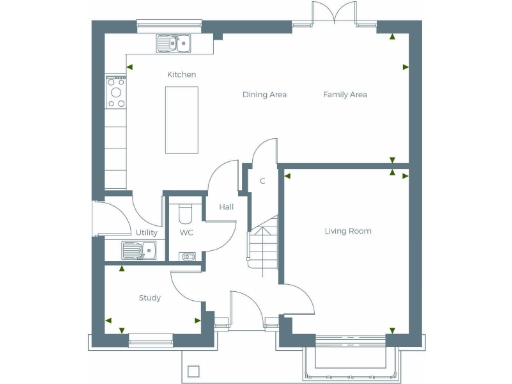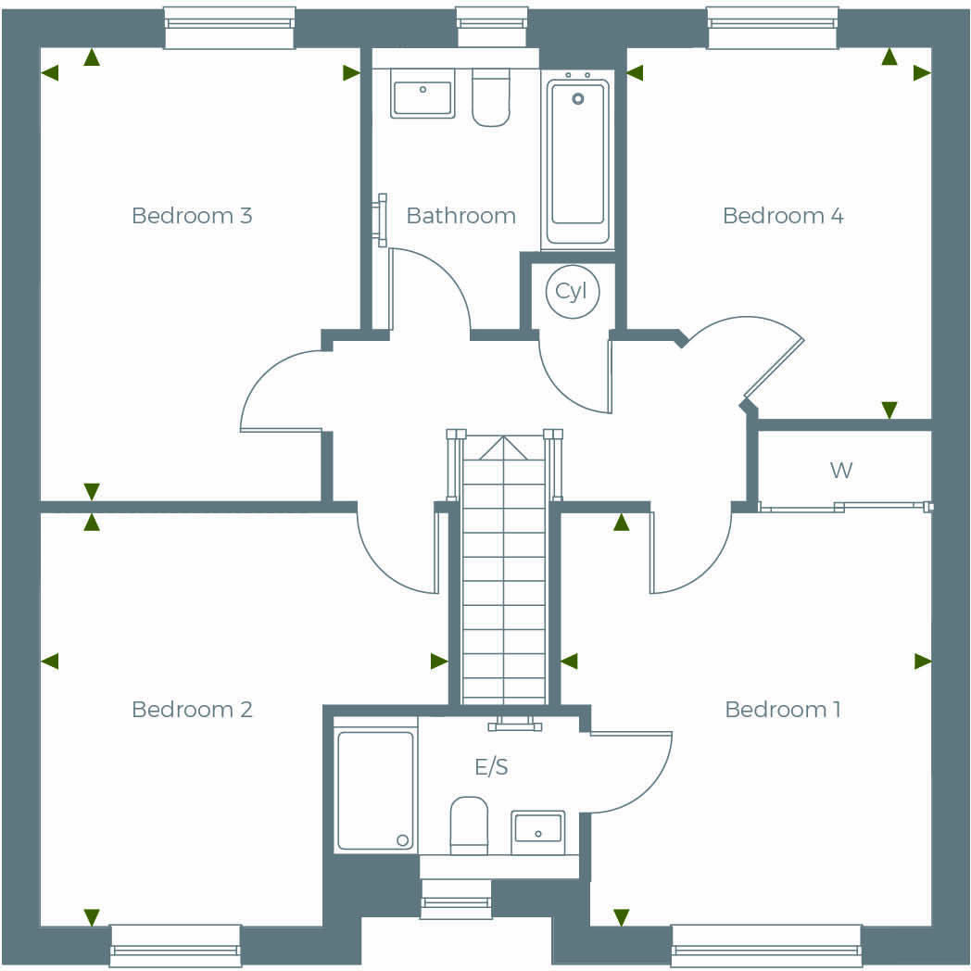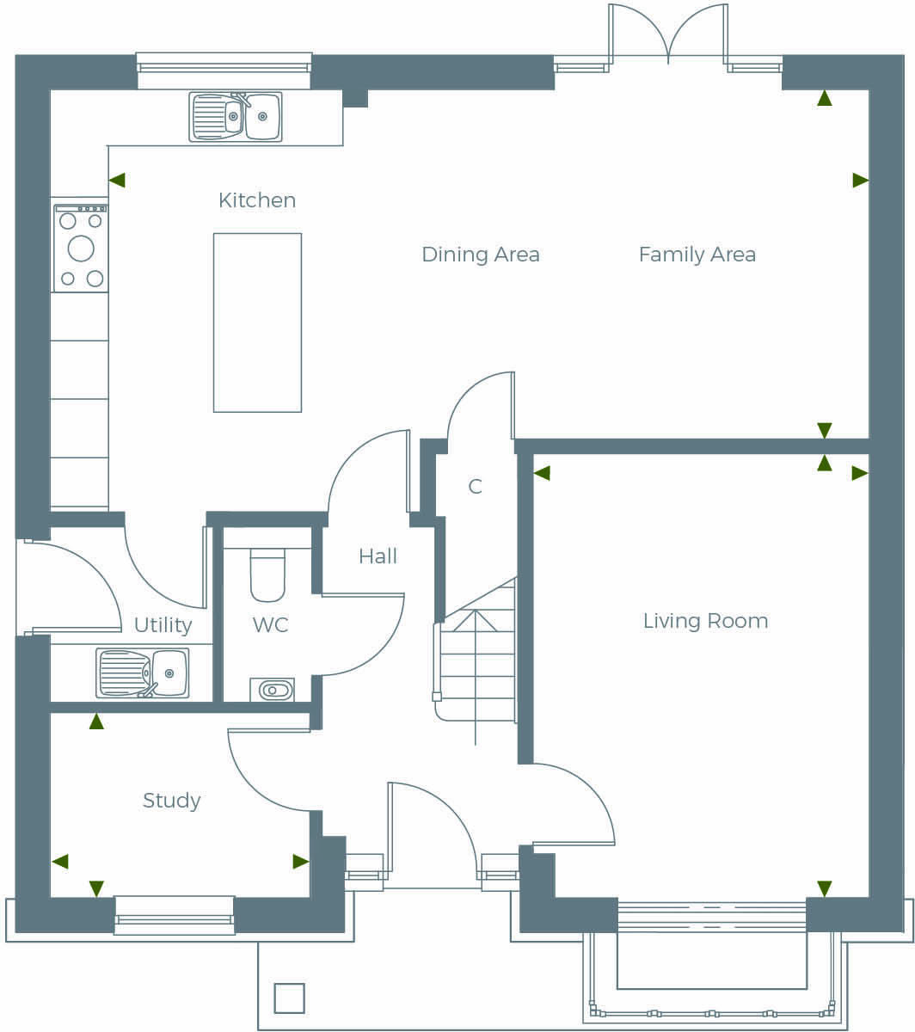Summary - Roman Drive, Ashleworth, Gloucester, Gloucestershire, GL19 GL19 4FF
4 bed 2 bath Detached
Energy-efficient four-bedroom home on the edge of the development, bordering open countryside..
4 bedrooms with en-suite to main bedroom
Open-plan kitchen/dining/family with island
Garage plus two driveway parking spaces
Bordering open countryside; pleasant outlook
Air source heat pump and EV charger fitted
Upgrades included: flooring and Silestone worktops
Timber-frame build and A-rated appliances for efficiency
Freehold but may incur management charges; check legal
Set on the edge of the development with open countryside views, this four-bedroom detached Alderton offers modern family living and energy-efficient specification. The open-plan kitchen with island spans the width of the house and flows into the family/dining area, complemented by a separate living room with bay window and a ground-floor study. Upgrades including new flooring throughout and Silestone worktops are already fitted, and the property includes garage plus two parking spaces.
Sustainability is a clear strength: timber-frame construction, an air source heat pump, electric vehicle charger, fibre broadband, and A-rated appliances reduce running costs and carbon footprint. The village setting provides easy access to Gloucester, Cheltenham and the M5, while local amenities and several well-regarded primary and secondary schools suit family life.
Buyers should note this is a new-build freehold with additional legal elements and potential management charges; obtain legal advice early. This is the last home of this design on the development, and terms (including a stamp-duty contribution) apply. For purchasers wanting low-maintenance, modern finish and countryside outlook within commuting distance, this home presents a strong proposition.
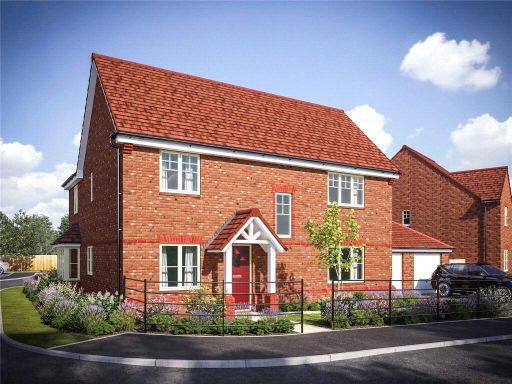 4 bedroom detached house for sale in 8 Fulljames Crescent, Ashleworth, Gloucester, Gloucestershire, GL19 — £535,000 • 4 bed • 2 bath
4 bedroom detached house for sale in 8 Fulljames Crescent, Ashleworth, Gloucester, Gloucestershire, GL19 — £535,000 • 4 bed • 2 bath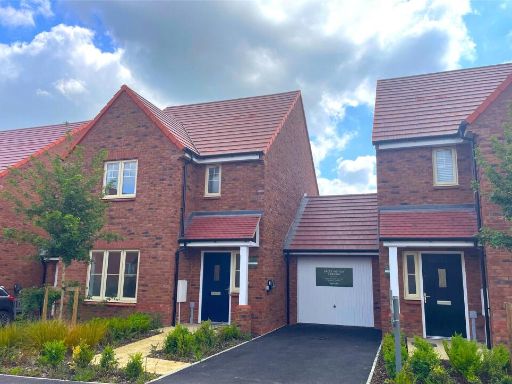 3 bedroom detached house for sale in Plot 17, The Sherston, Nup End Meadow, Ashleworth, Gloucester, Gloucestershire, GL19 — £380,000 • 3 bed • 2 bath • 883 ft²
3 bedroom detached house for sale in Plot 17, The Sherston, Nup End Meadow, Ashleworth, Gloucester, Gloucestershire, GL19 — £380,000 • 3 bed • 2 bath • 883 ft²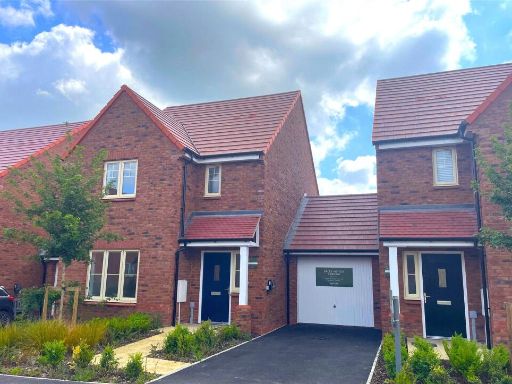 3 bedroom link detached house for sale in Plot 11, The Sherston, Ashleworth, Gloucester, Gloucestershire, GL19 — £380,000 • 3 bed • 2 bath
3 bedroom link detached house for sale in Plot 11, The Sherston, Ashleworth, Gloucester, Gloucestershire, GL19 — £380,000 • 3 bed • 2 bath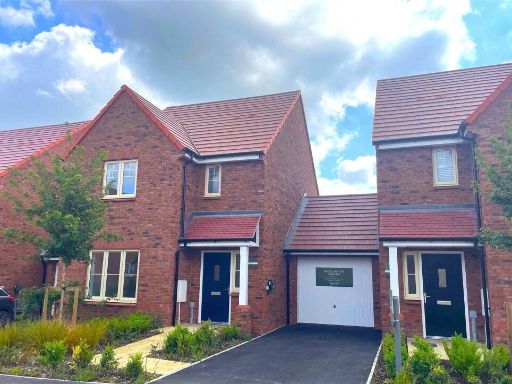 3 bedroom link detached house for sale in SHOWHOME NOW FOR SALE, Nup End Meadow, Ashleworth, Gloucestershire, GL19 — £380,000 • 3 bed • 2 bath
3 bedroom link detached house for sale in SHOWHOME NOW FOR SALE, Nup End Meadow, Ashleworth, Gloucestershire, GL19 — £380,000 • 3 bed • 2 bath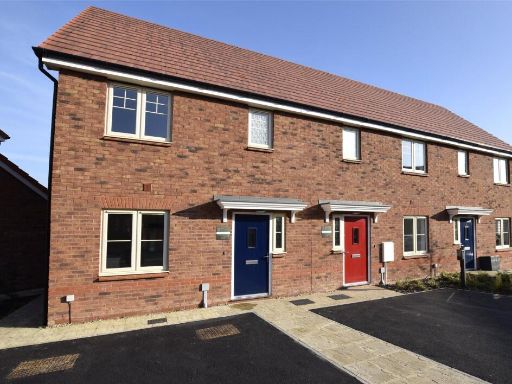 2 bedroom end of terrace house for sale in Plot 15 The Axminster, Nup End Meadow, Ashleworth, Gloucester, GL19 — £298,000 • 2 bed • 2 bath • 840 ft²
2 bedroom end of terrace house for sale in Plot 15 The Axminster, Nup End Meadow, Ashleworth, Gloucester, GL19 — £298,000 • 2 bed • 2 bath • 840 ft²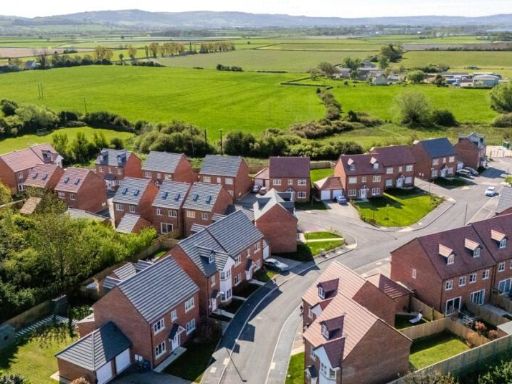 4 bedroom detached house for sale in HOME EXCHANGE EVENT, Ashchurch Fields, Tewkesbury, Gloucestershire, GL20 — £425,000 • 4 bed • 2 bath • 952 ft²
4 bedroom detached house for sale in HOME EXCHANGE EVENT, Ashchurch Fields, Tewkesbury, Gloucestershire, GL20 — £425,000 • 4 bed • 2 bath • 952 ft²