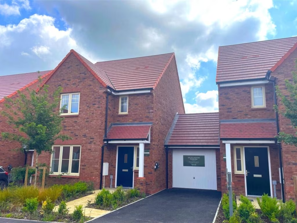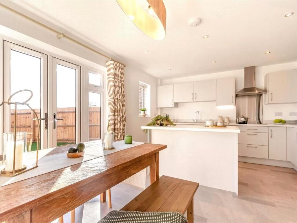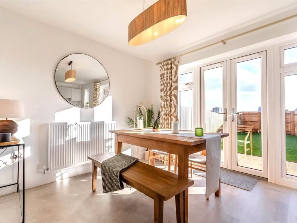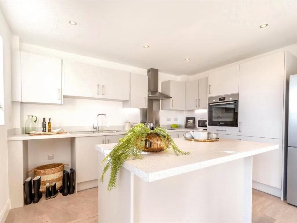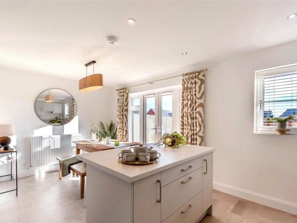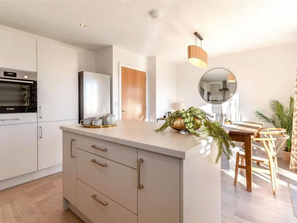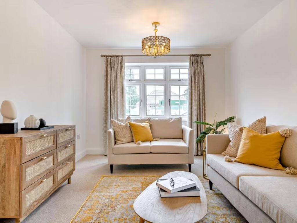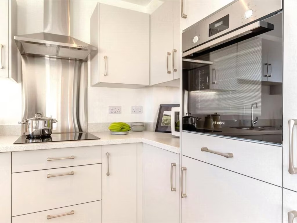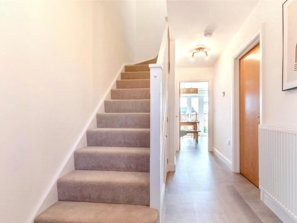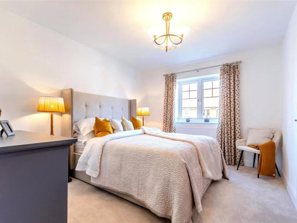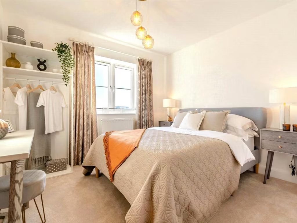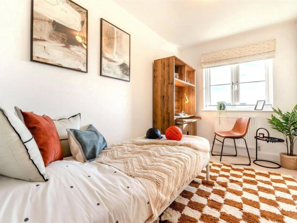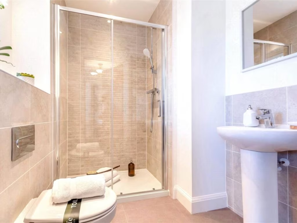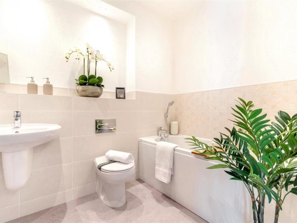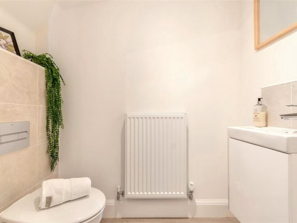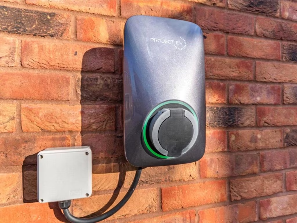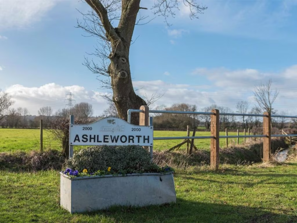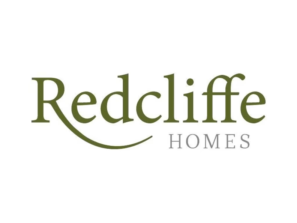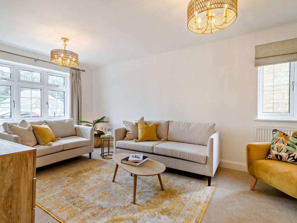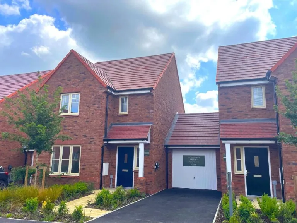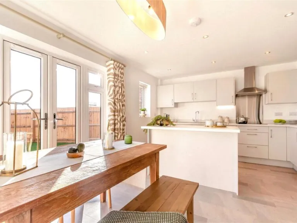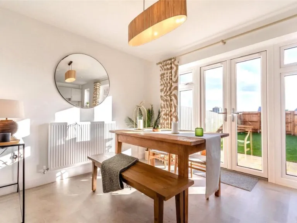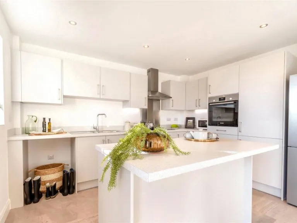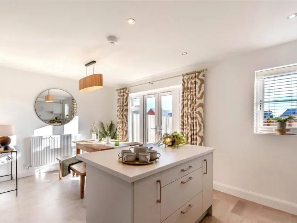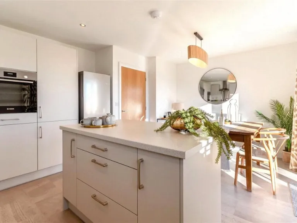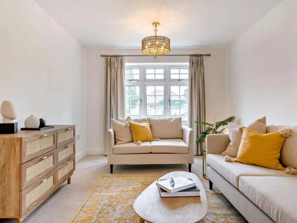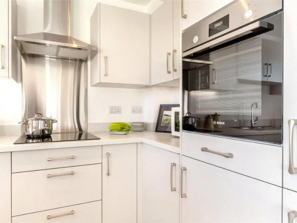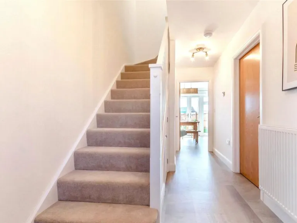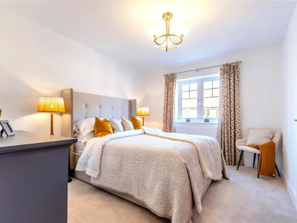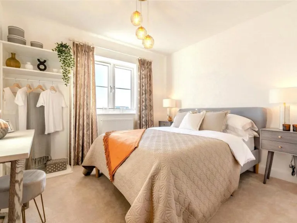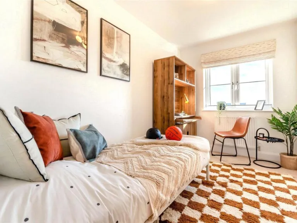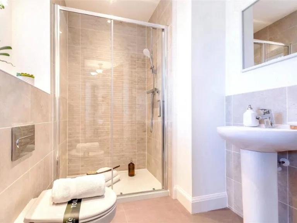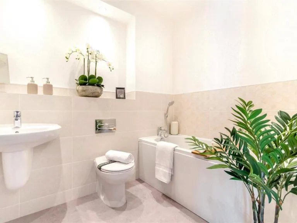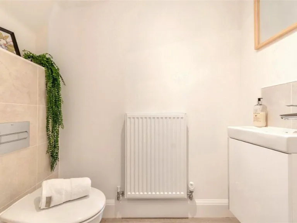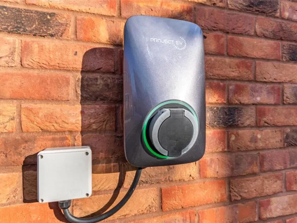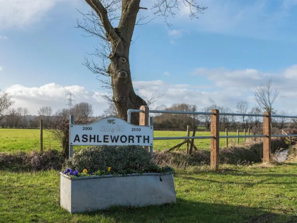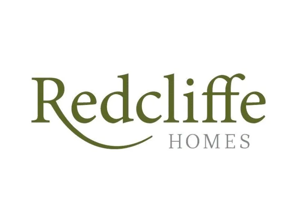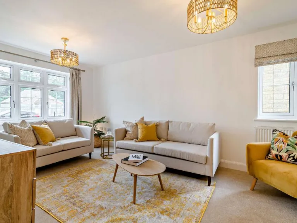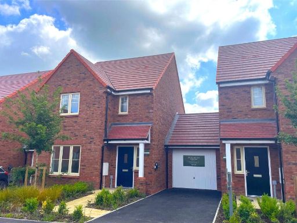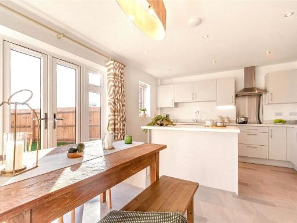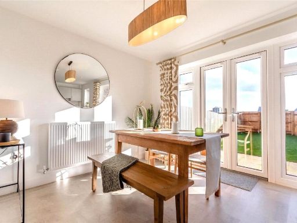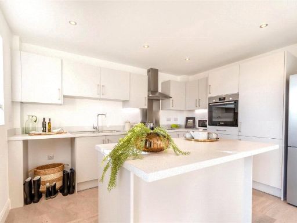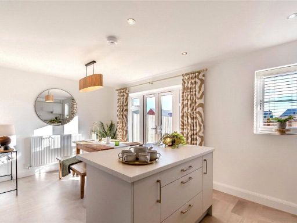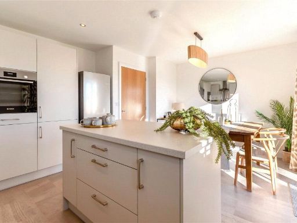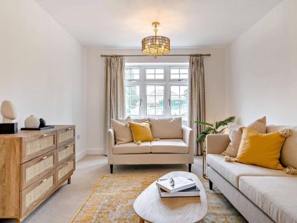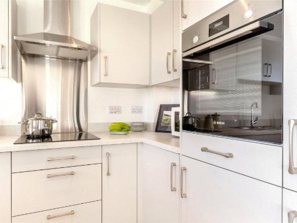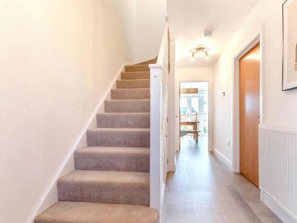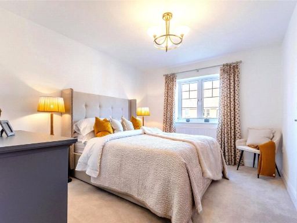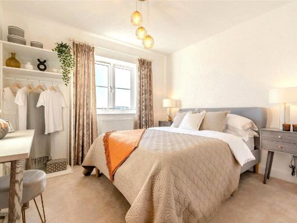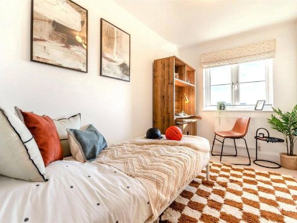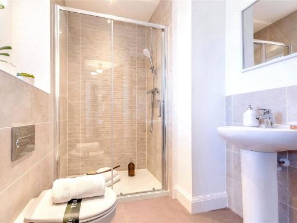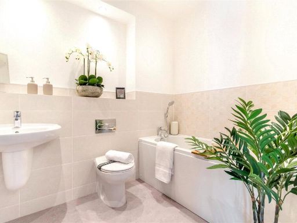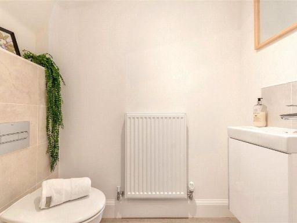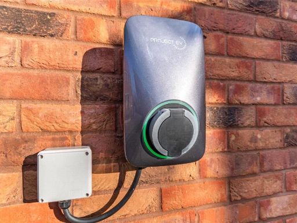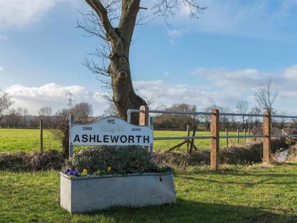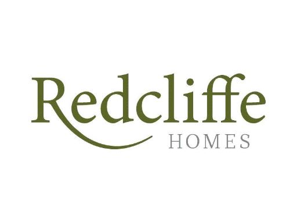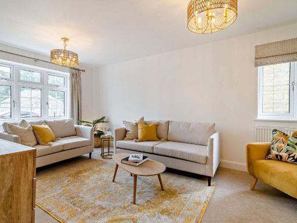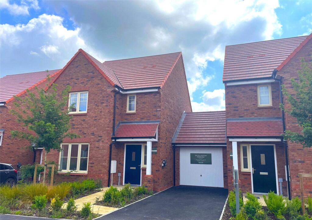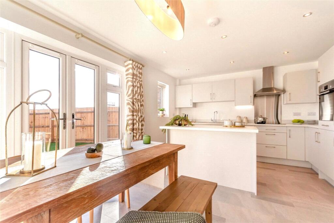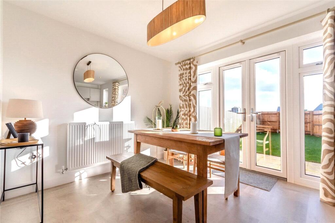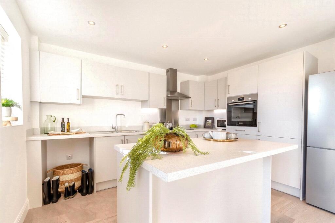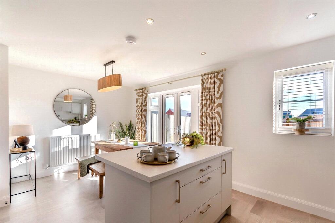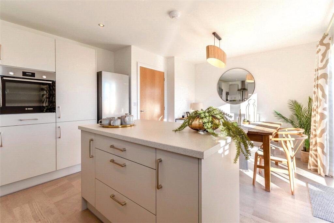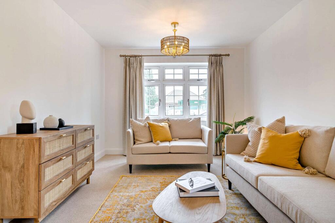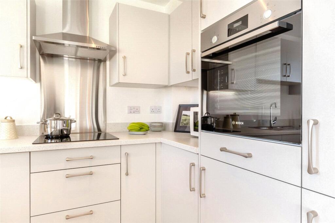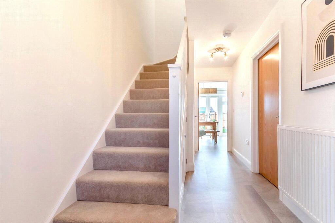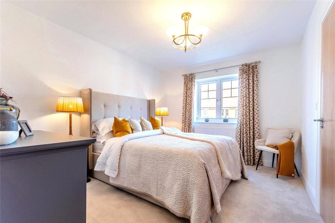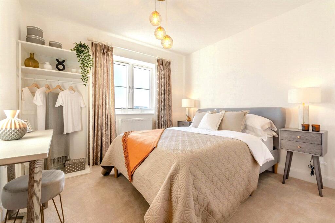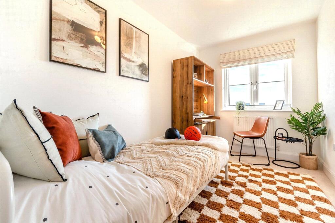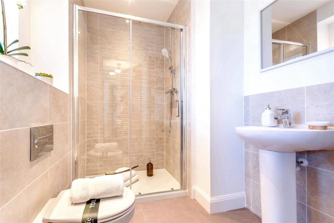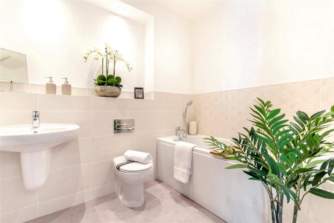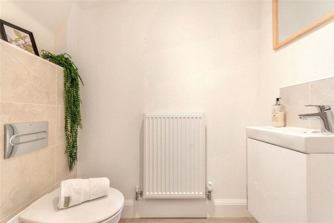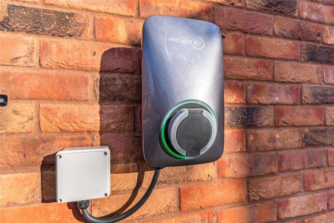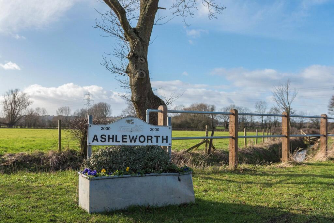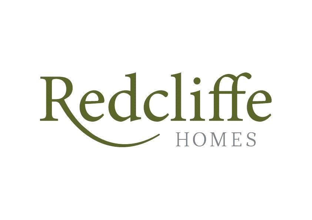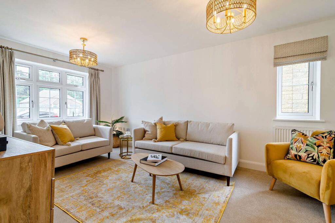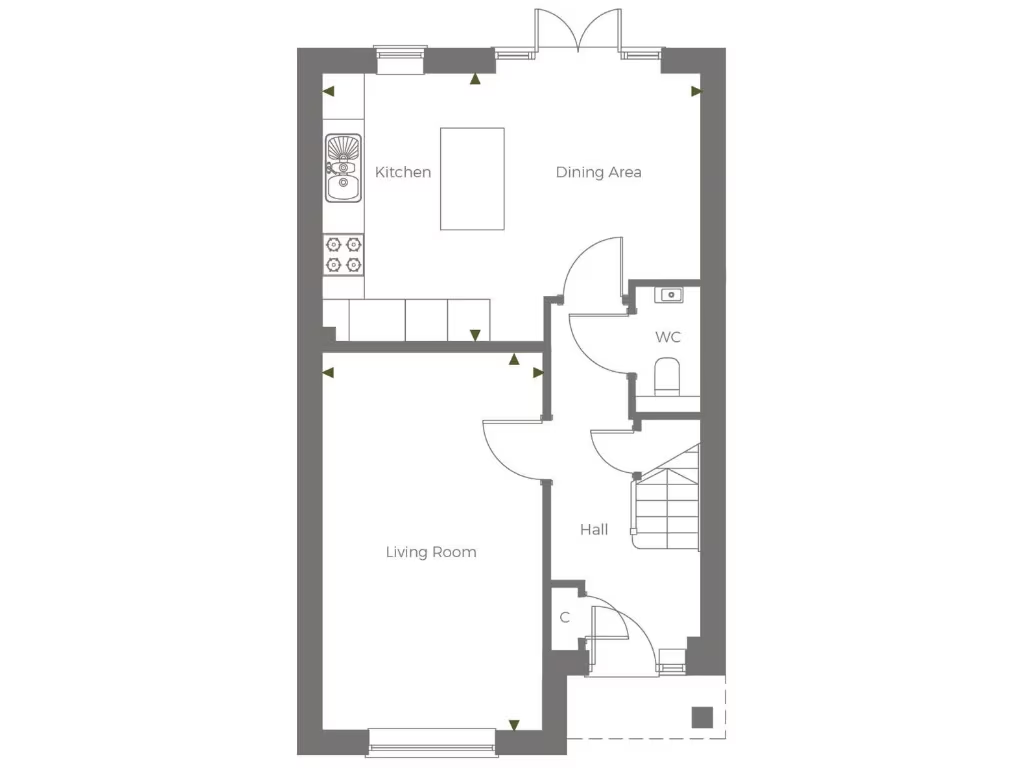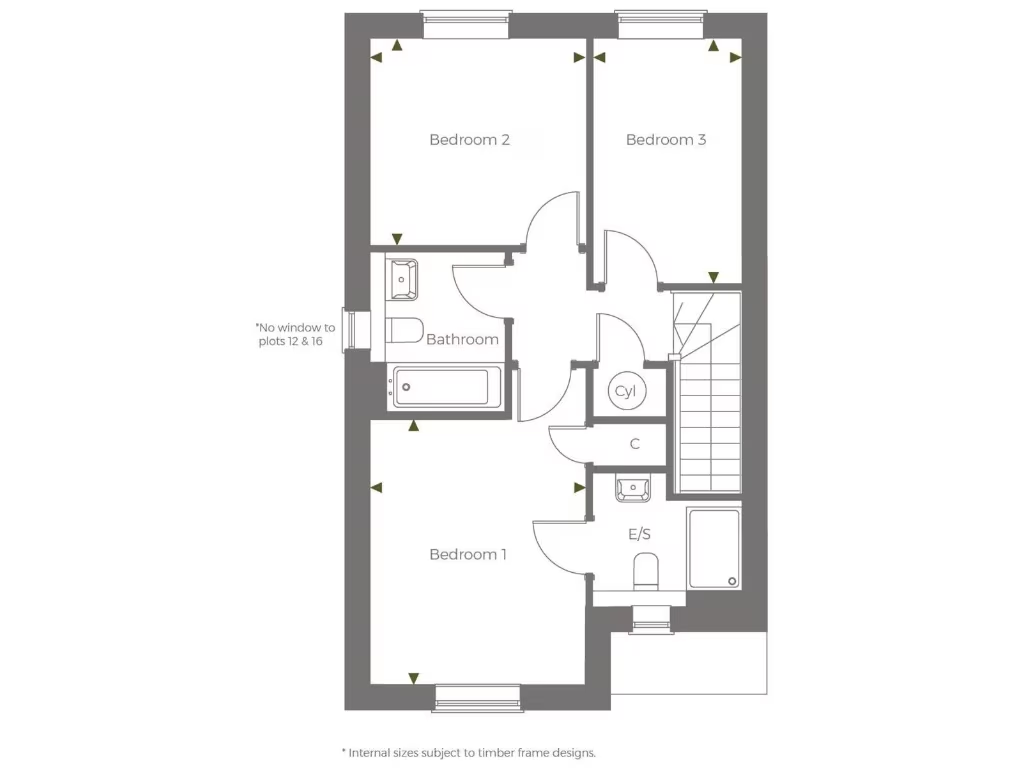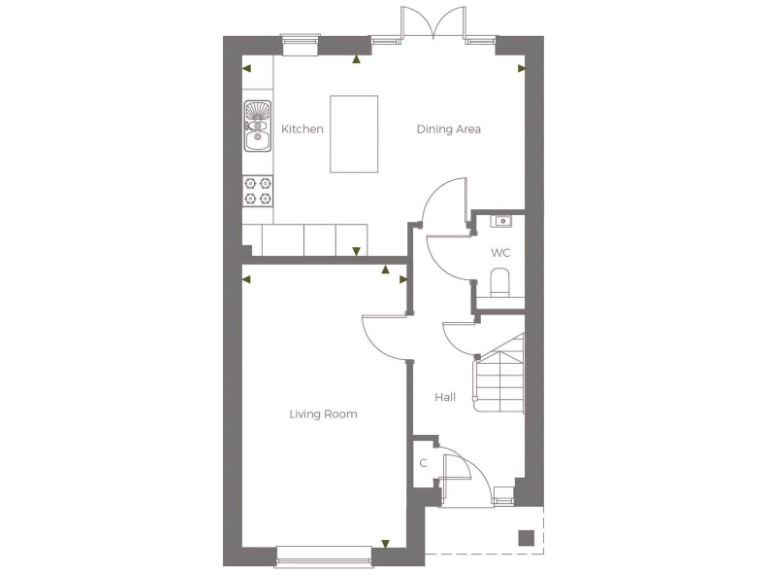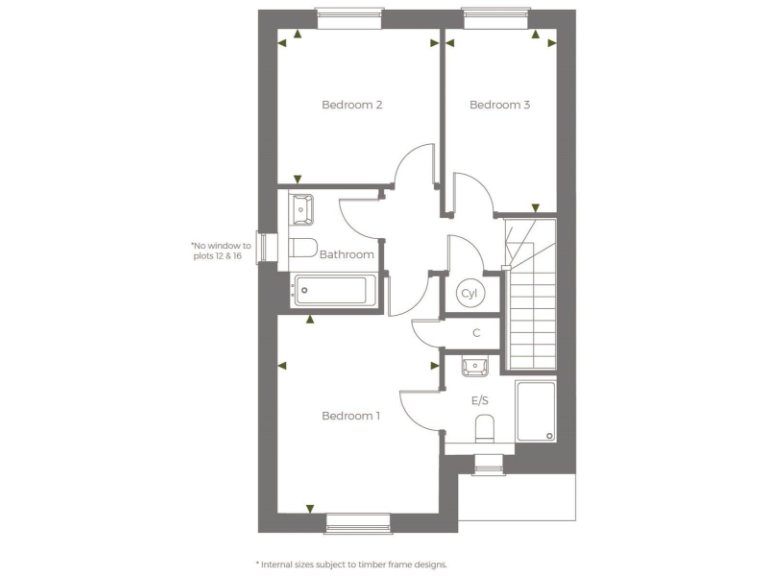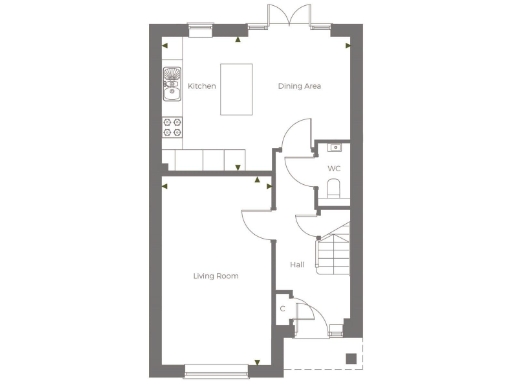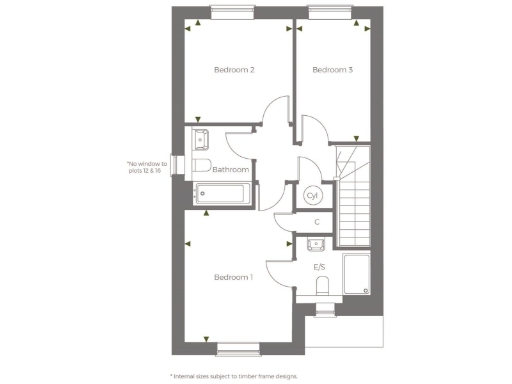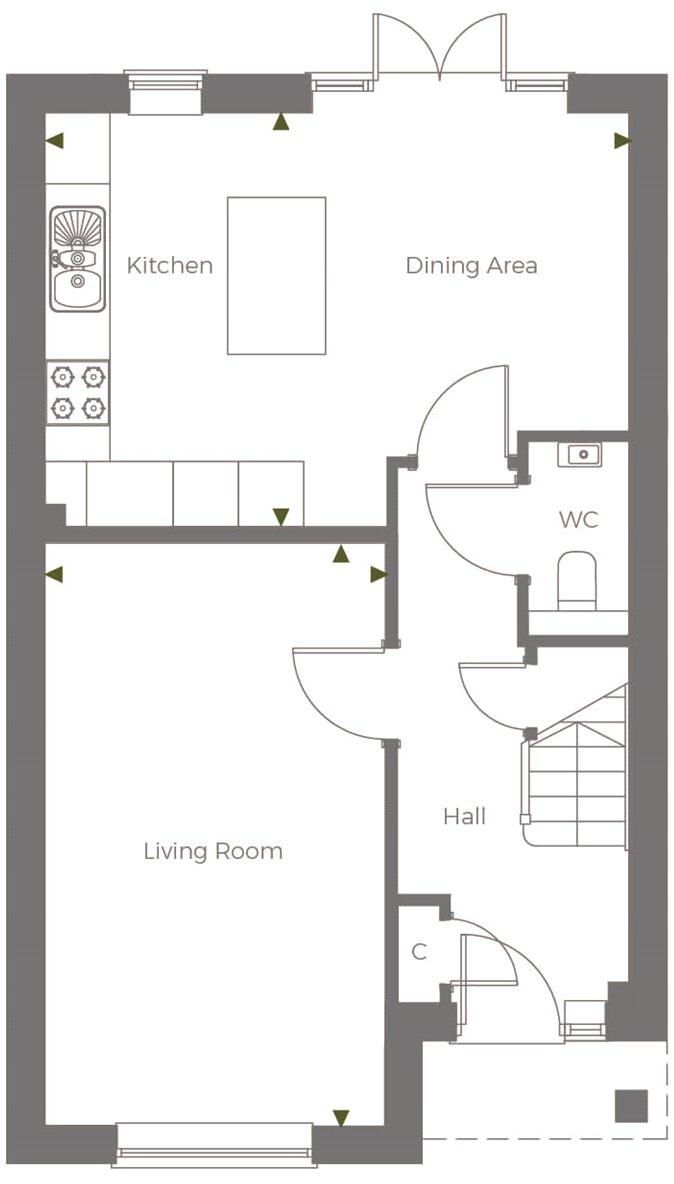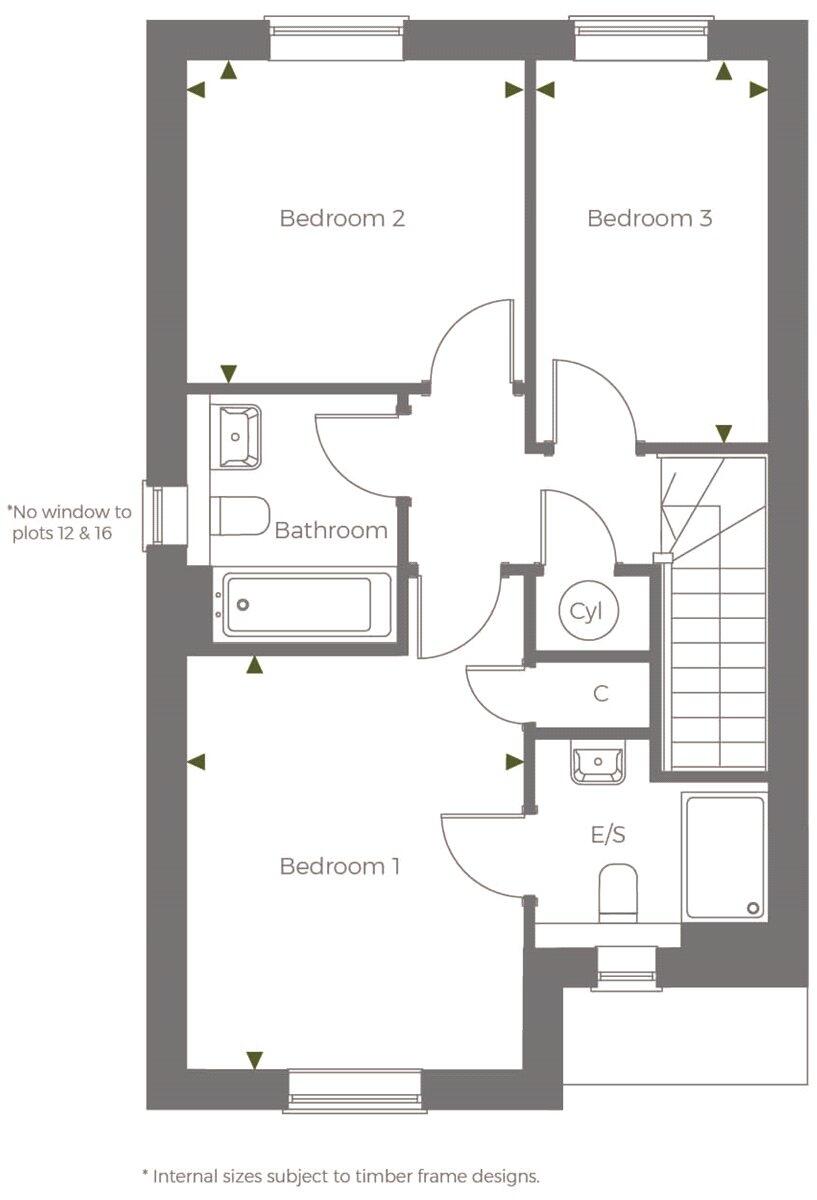Summary - Plot 11, The Sherston, Ashleworth, Gloucester, Gloucestershire, GL19 GL19 4JJ
Only two homes of this design remaining
Corner plot with private garden, garage and driveway parking
Open-plan kitchen/dining with island and French doors to garden
Principal bedroom with en-suite plus two further bedrooms
Air source heat pump, electric car charger and energy-efficient specification
10-year NHBC warranty for new-build cover
Freehold but additional management charges and legal elements apply
Stamp duty contribution offered (terms and conditions)
Plot 11 at The Sherston is a new-build, three-bedroom link-detached home positioned on a corner plot with a private garden, single garage and driveway parking. The layout combines an open-plan kitchen/dining area with an island and French doors to the garden, plus a separate living room — suitable for family life or flexible home working. The principal bedroom includes an en-suite; two further bedrooms and a family bathroom complete the first floor.
This house is built with timber-frame construction and specified for energy efficiency: air source heat pump heating, electric car charger, A-rated appliances and low-energy light fittings. A 10-year NHBC warranty provides basic new-home cover. The development sits in Ashleworth, a quiet village with nearby schools rated Good and Outstanding, easy access to Gloucester and Cheltenham, and countryside walking on your doorstep.
Important practical points: there are only two homes of this design available and a stamp duty contribution is offered (terms apply). Although the property is freehold, there are additional legal elements and management charges for the development—buyers should seek early legal advice on these potential fees. New-build finishes and layout may vary from CGI and floor plans; a showhome of this design is available to view.
Overall this is a modern, energy-efficient family home in a tranquil rural setting with good transport links. It will suit buyers who prioritise low-running costs, sustainability features and a village lifestyle, while accepting the usual new-build considerations around estate management charges and specification tolerances.
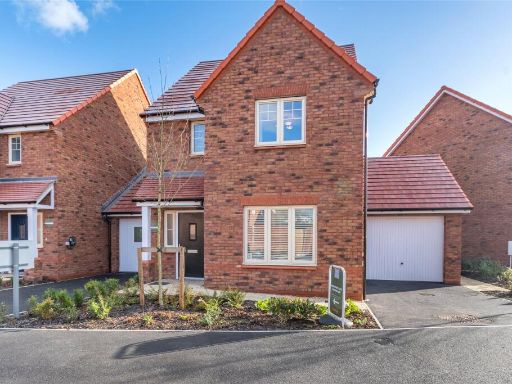 3 bedroom link detached house for sale in OPEN EVENT At NUP END MEADOW, Ashleworth, Gloucester, Gloucestershire, GL19 — £380,000 • 3 bed • 2 bath
3 bedroom link detached house for sale in OPEN EVENT At NUP END MEADOW, Ashleworth, Gloucester, Gloucestershire, GL19 — £380,000 • 3 bed • 2 bath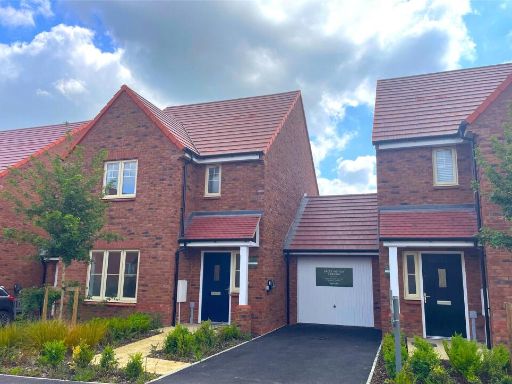 3 bedroom detached house for sale in Plot 17, The Sherston, Nup End Meadow, Ashleworth, Gloucester, Gloucestershire, GL19 — £380,000 • 3 bed • 2 bath • 883 ft²
3 bedroom detached house for sale in Plot 17, The Sherston, Nup End Meadow, Ashleworth, Gloucester, Gloucestershire, GL19 — £380,000 • 3 bed • 2 bath • 883 ft²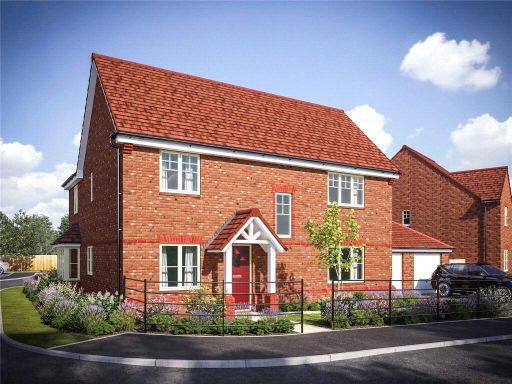 4 bedroom detached house for sale in 8 Fulljames Crescent, Ashleworth, Gloucester, Gloucestershire, GL19 — £535,000 • 4 bed • 2 bath
4 bedroom detached house for sale in 8 Fulljames Crescent, Ashleworth, Gloucester, Gloucestershire, GL19 — £535,000 • 4 bed • 2 bath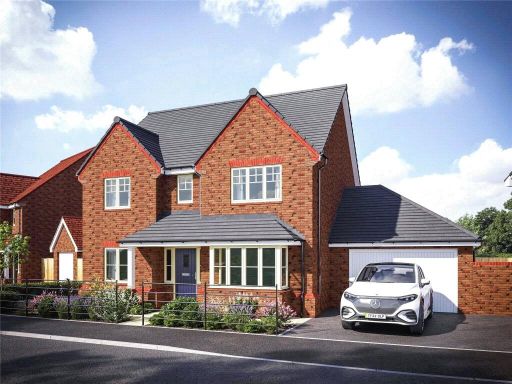 4 bedroom detached house for sale in OPEN EVENT At Nup End Meadow, Ashleworth, Gloucester, Gloucestershire, GL19 — £525,000 • 4 bed • 2 bath
4 bedroom detached house for sale in OPEN EVENT At Nup End Meadow, Ashleworth, Gloucester, Gloucestershire, GL19 — £525,000 • 4 bed • 2 bath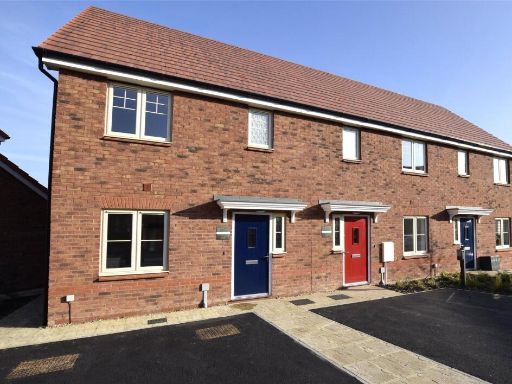 2 bedroom end of terrace house for sale in OPEN EVENT At Nup End Meadow, Ashleworth, Gloucester, GL19 — £298,000 • 2 bed • 2 bath • 840 ft²
2 bedroom end of terrace house for sale in OPEN EVENT At Nup End Meadow, Ashleworth, Gloucester, GL19 — £298,000 • 2 bed • 2 bath • 840 ft²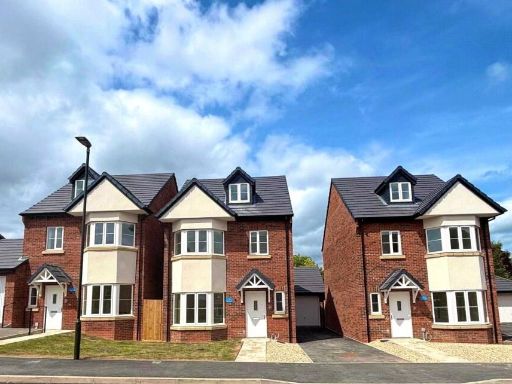 3 bedroom detached house for sale in Plot 5, Ashchurch Fields, Ashchurch, Tewkesbury, Gloucestershire, GL20 — £399,995 • 3 bed • 2 bath • 952 ft²
3 bedroom detached house for sale in Plot 5, Ashchurch Fields, Ashchurch, Tewkesbury, Gloucestershire, GL20 — £399,995 • 3 bed • 2 bath • 952 ft²